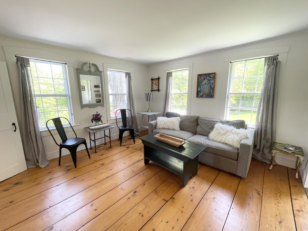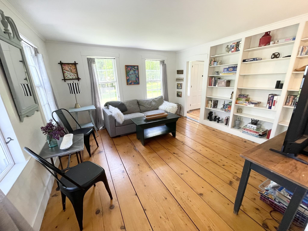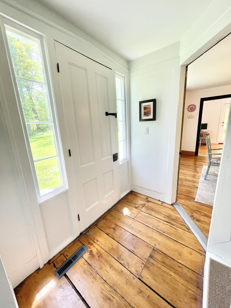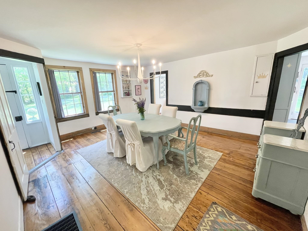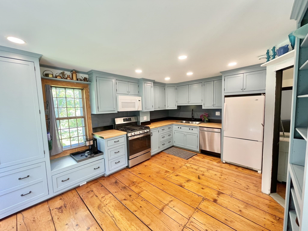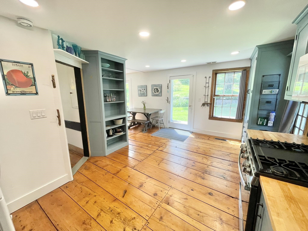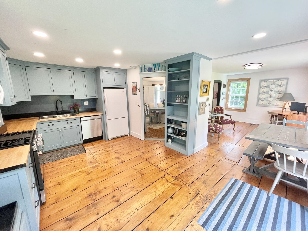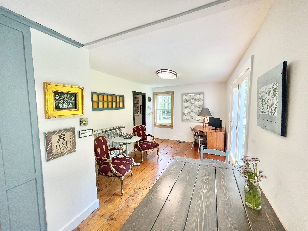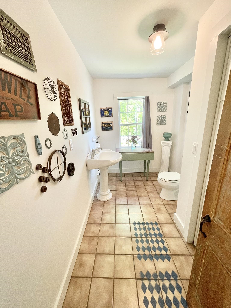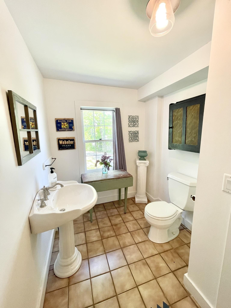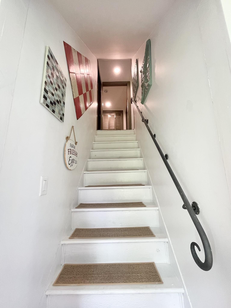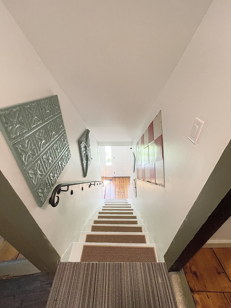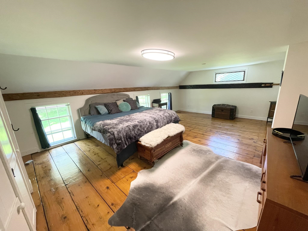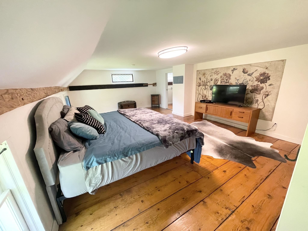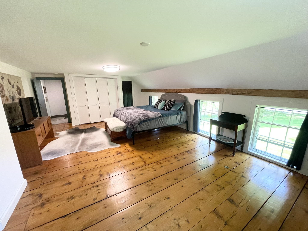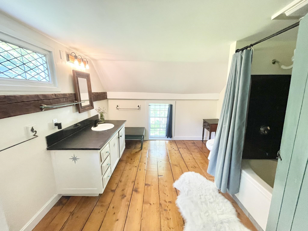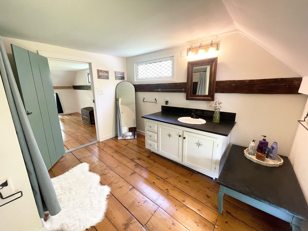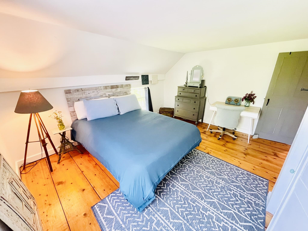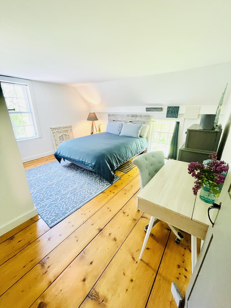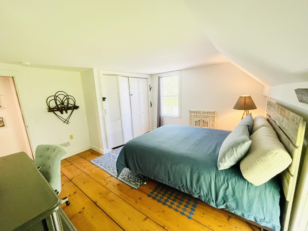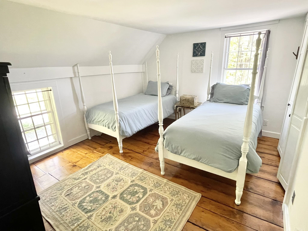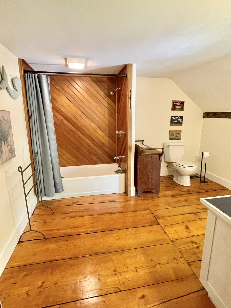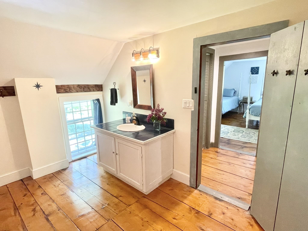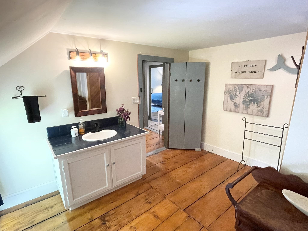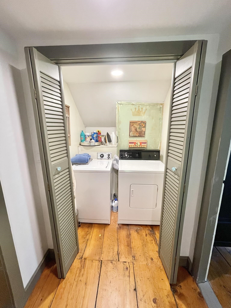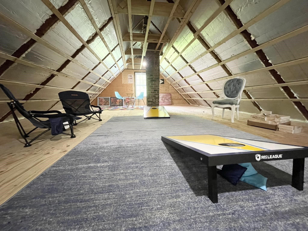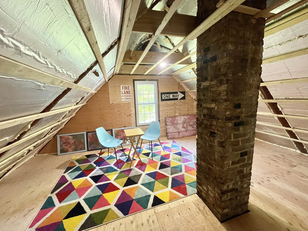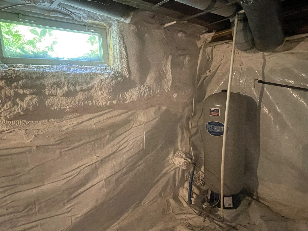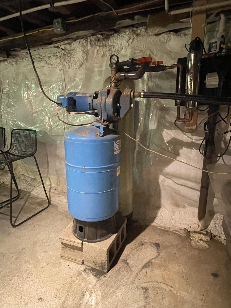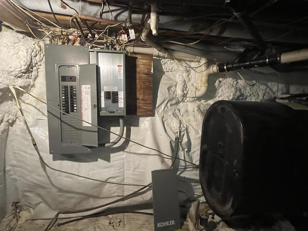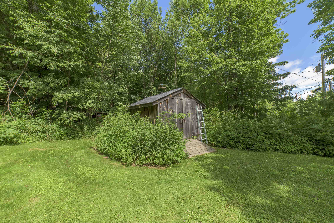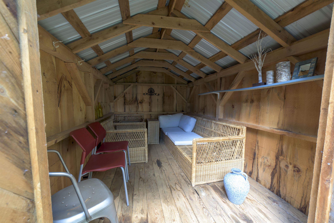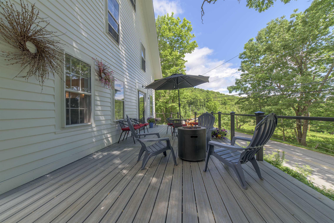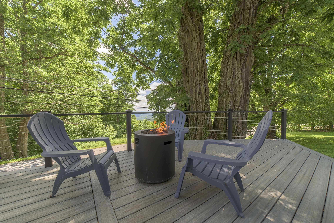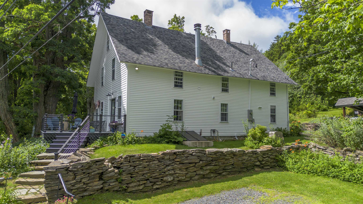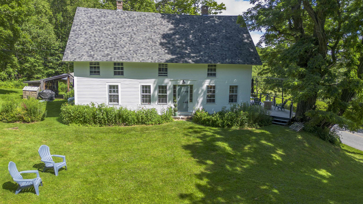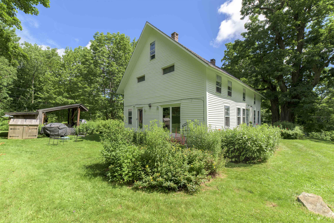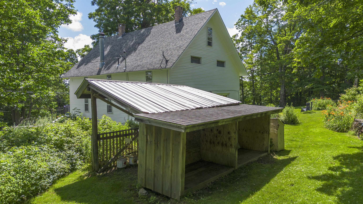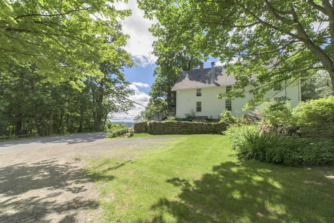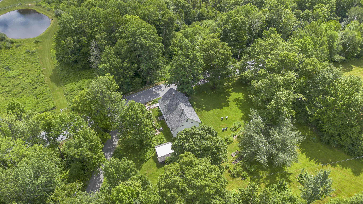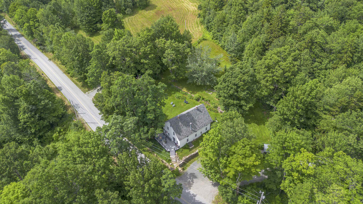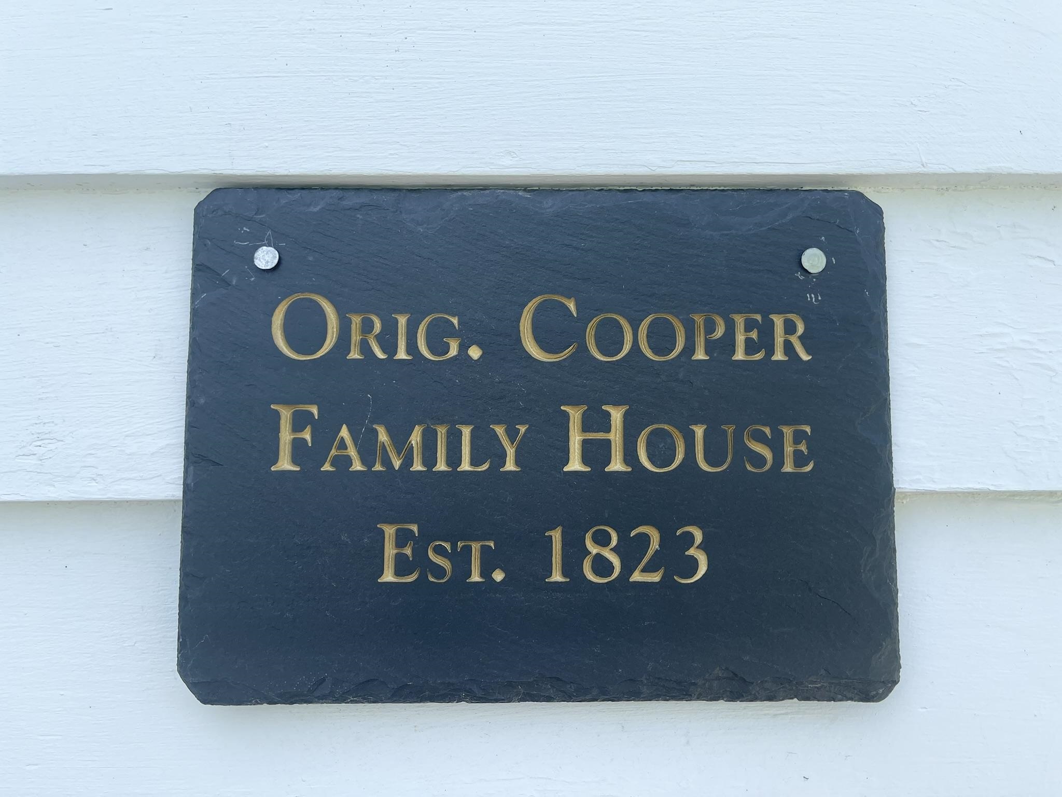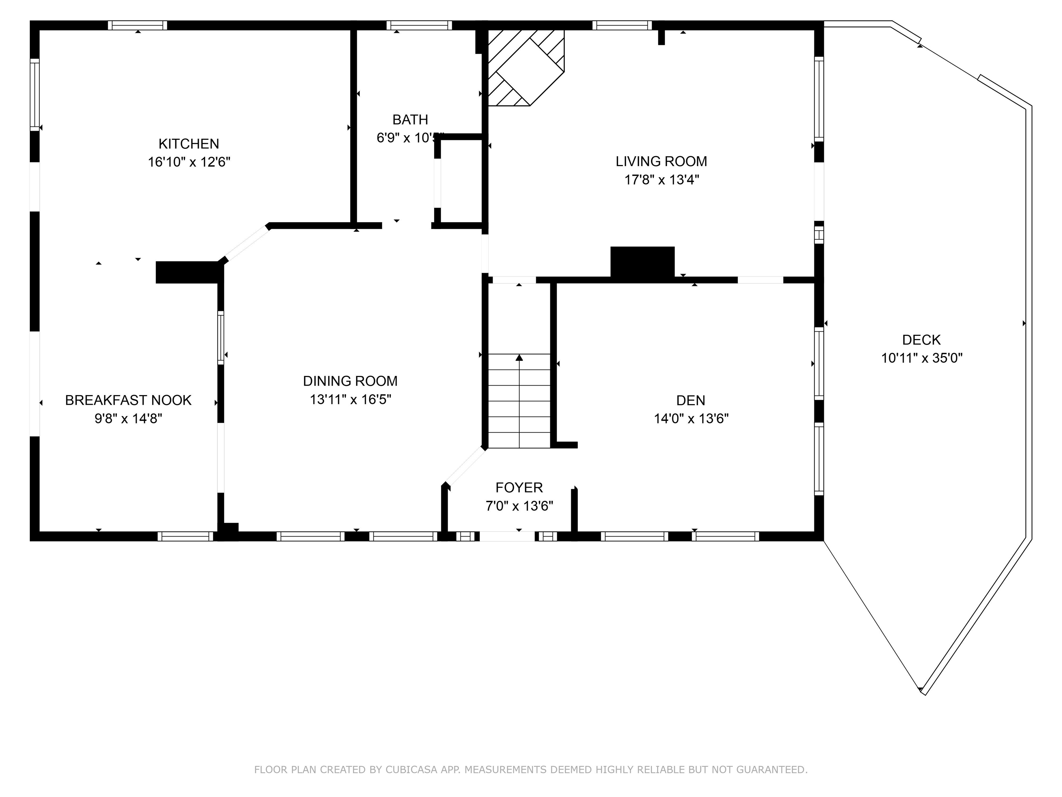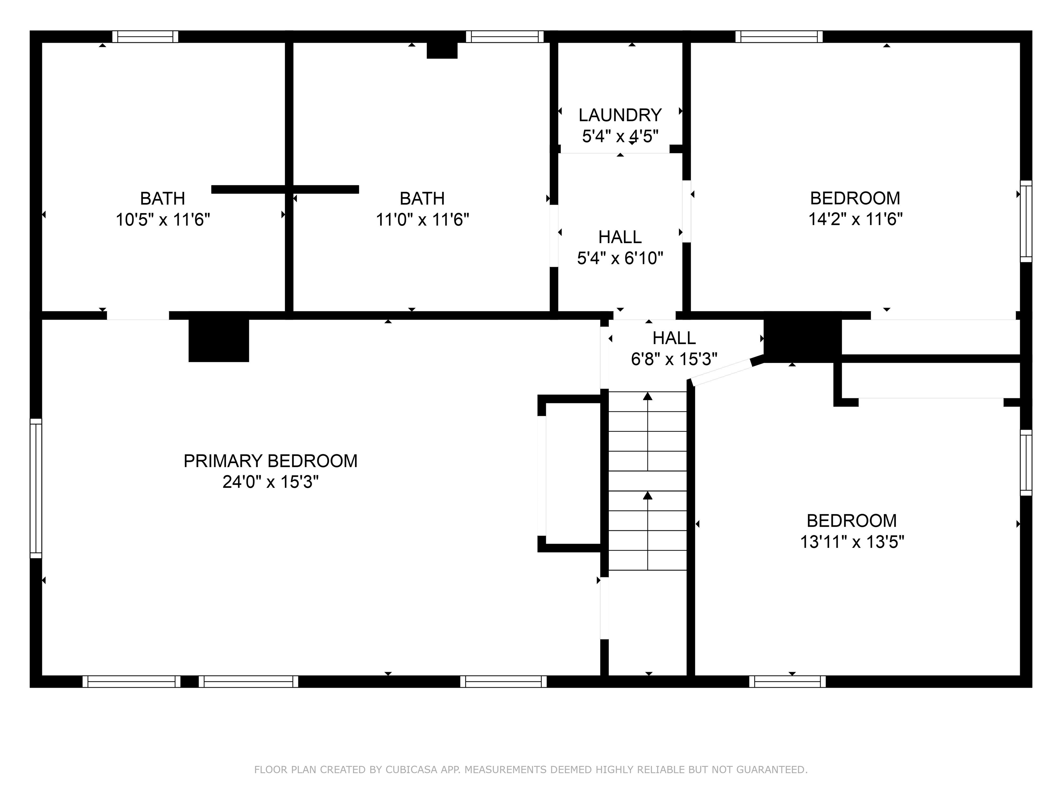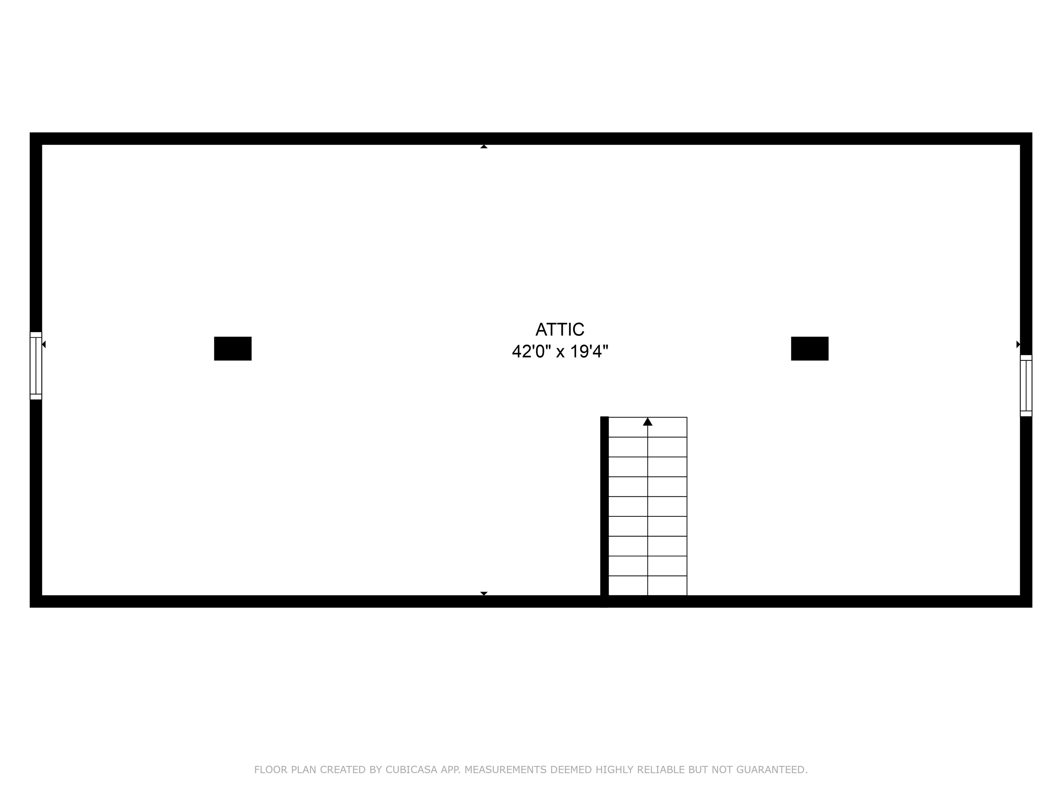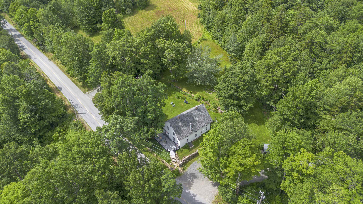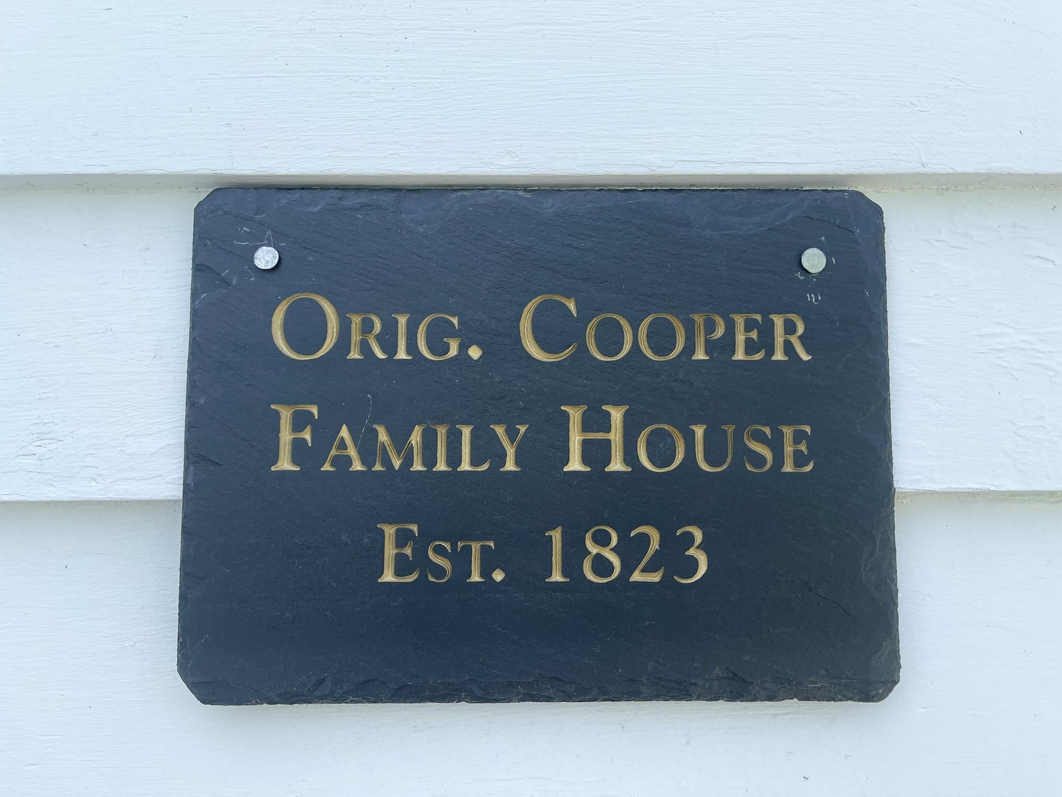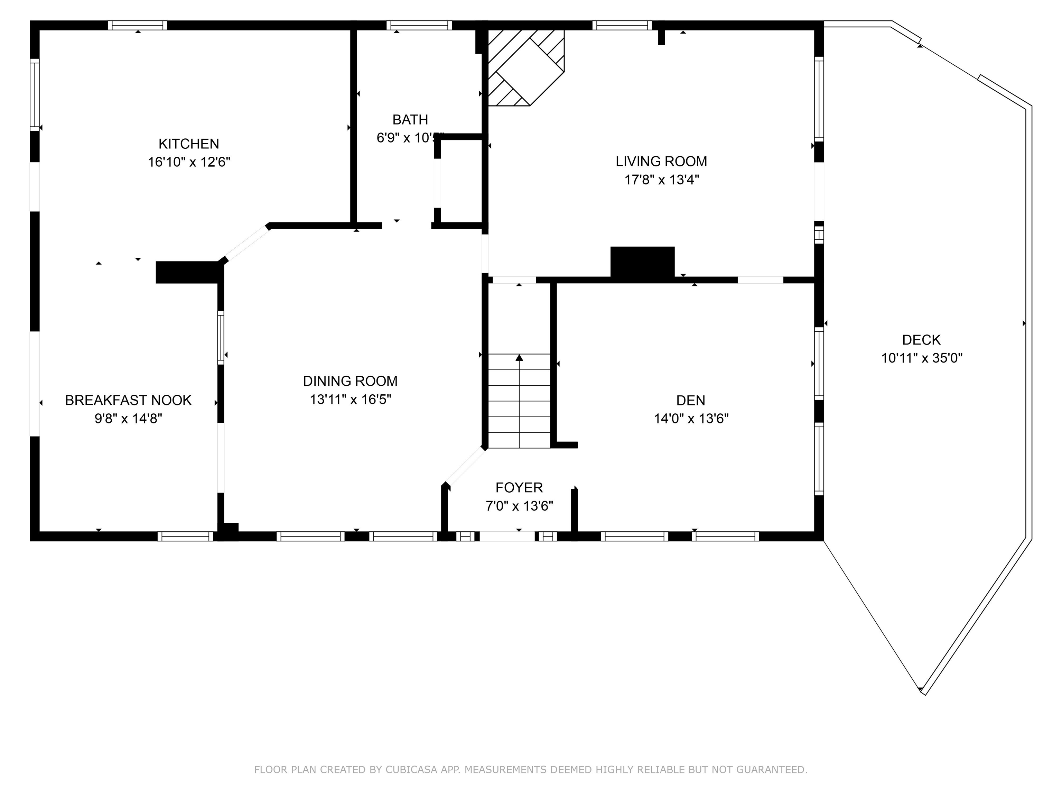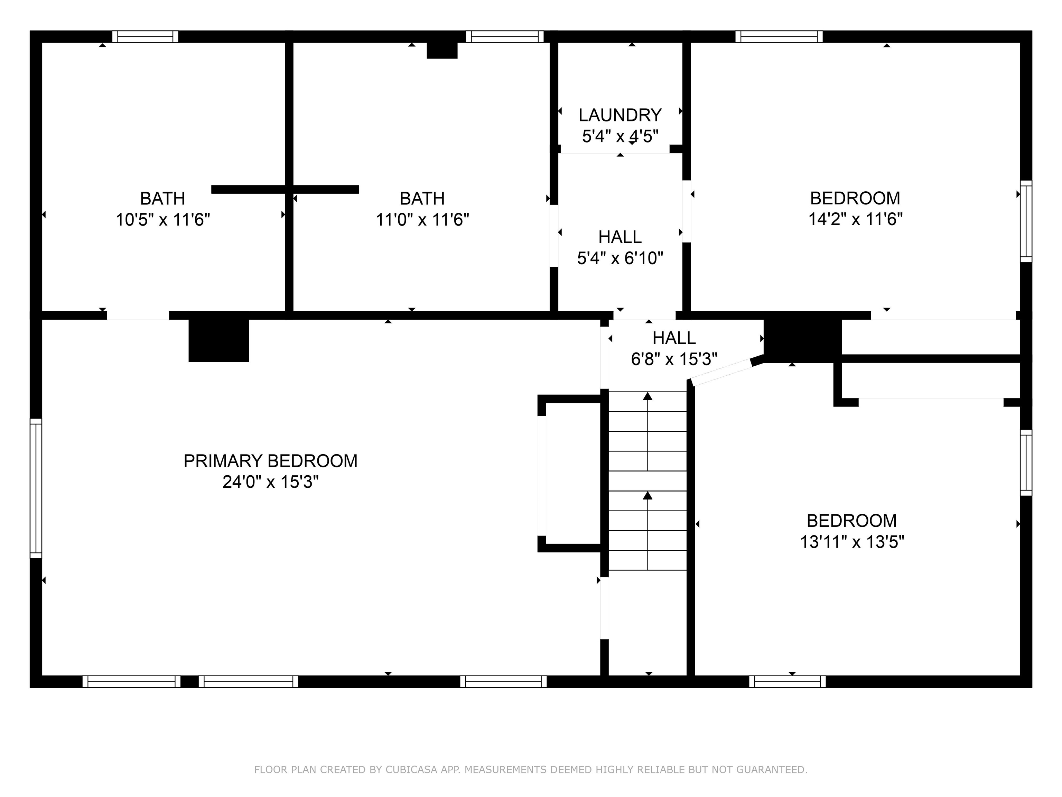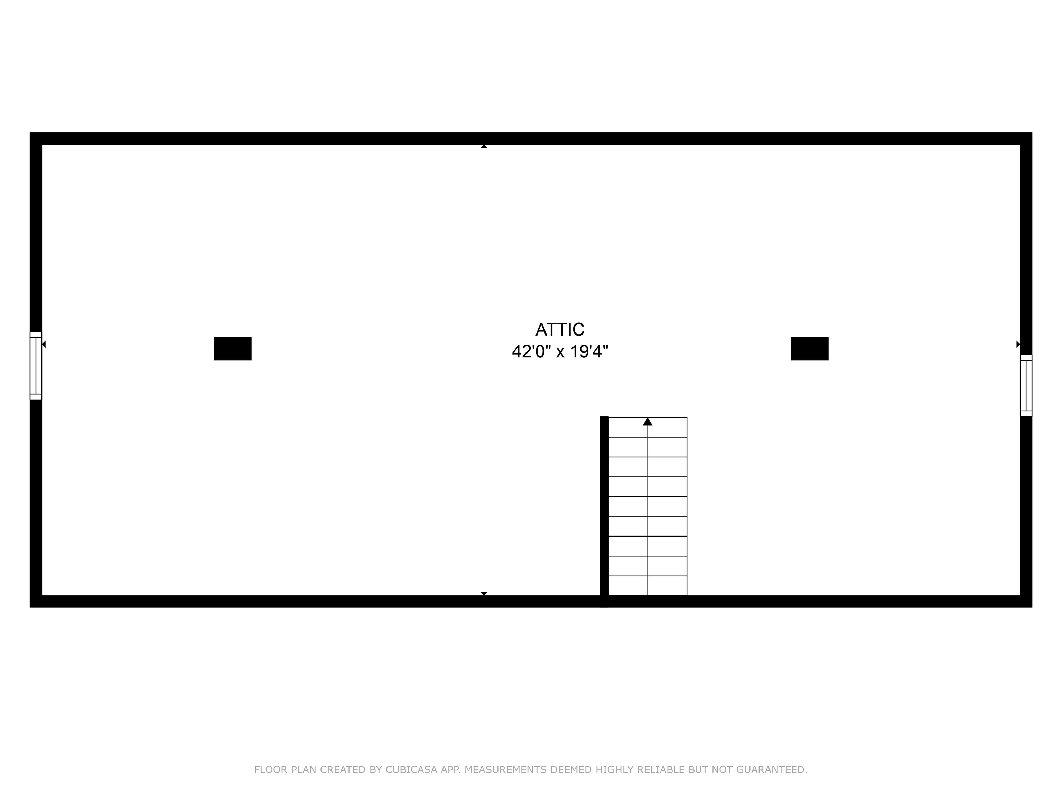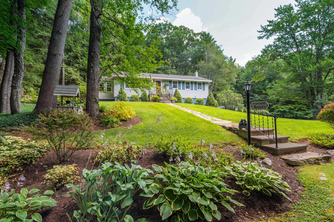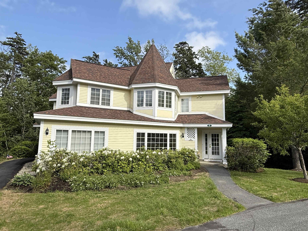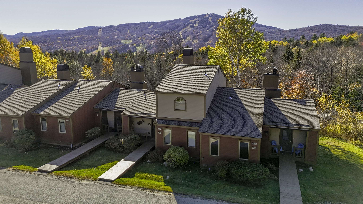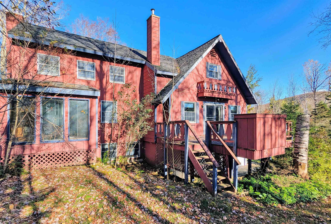1 of 56
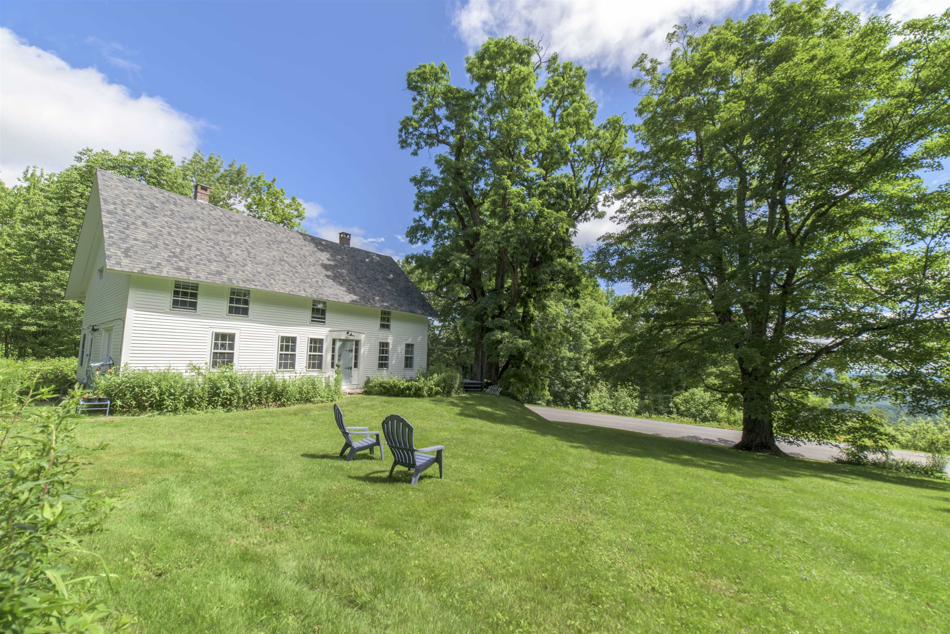
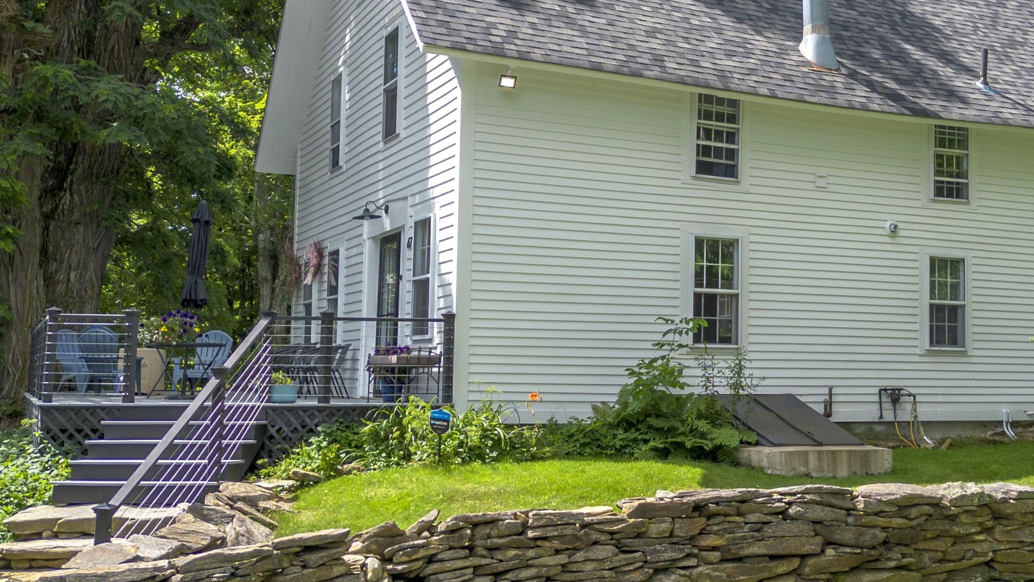
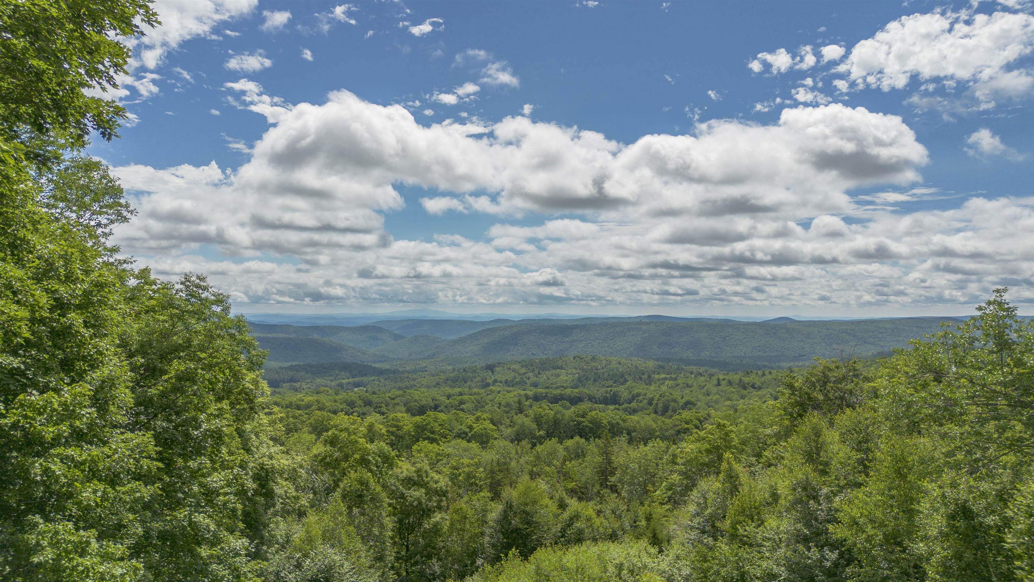
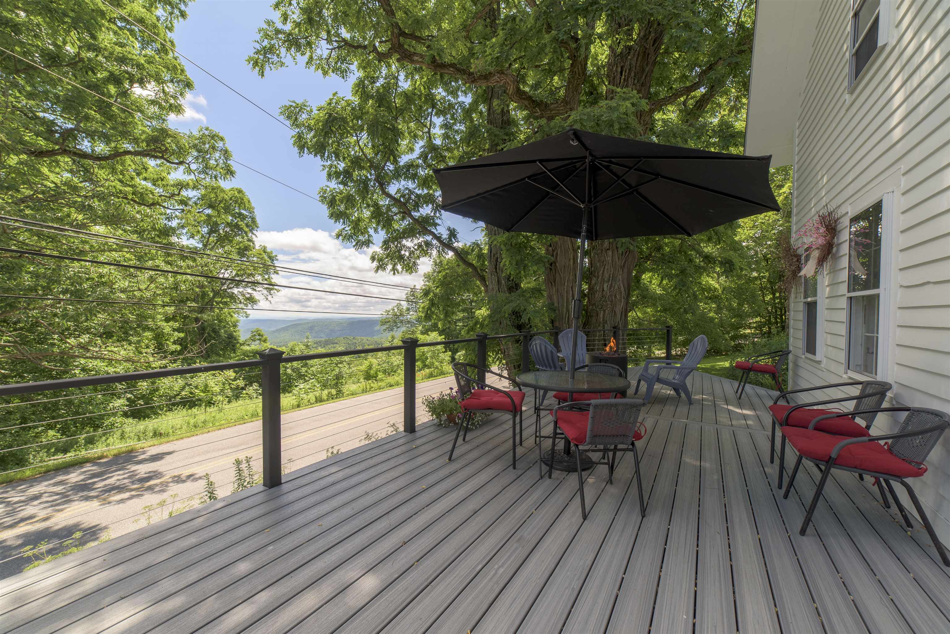
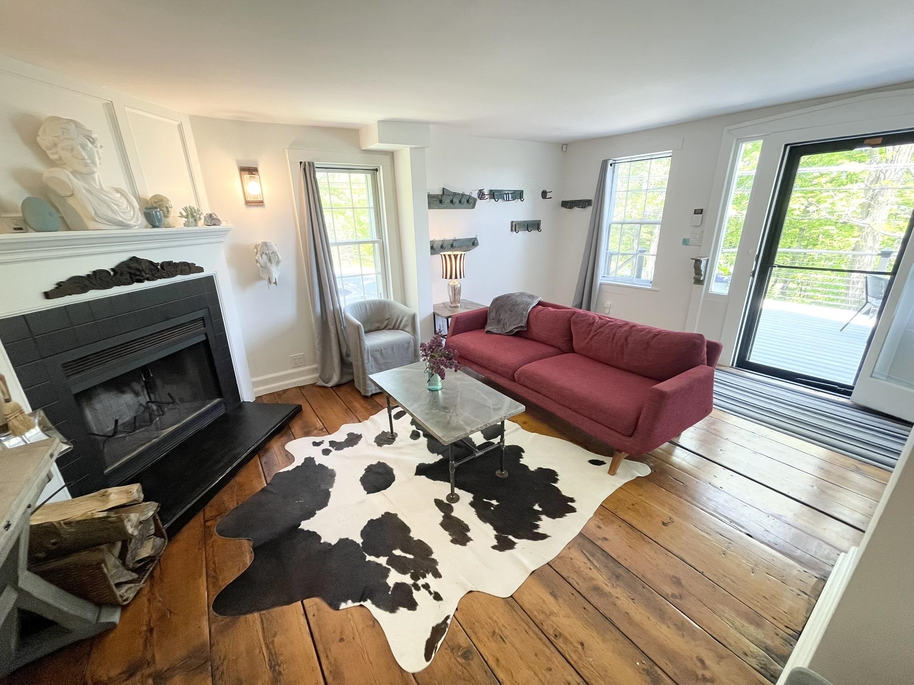
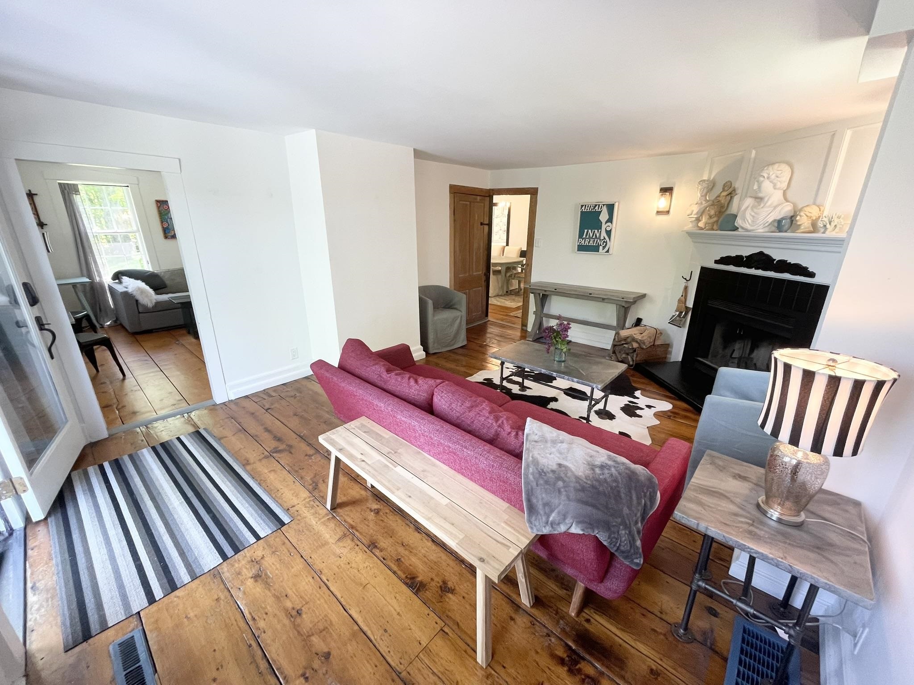
General Property Information
- Property Status:
- Active Under Contract
- Price:
- $489, 000
- Assessed:
- $0
- Assessed Year:
- County:
- VT-Windham
- Acres:
- 2.16
- Property Type:
- Single Family
- Year Built:
- 1823
- Agency/Brokerage:
- Michelle O'Neil
Deerfield Valley Real Estate - Bedrooms:
- 3
- Total Baths:
- 3
- Sq. Ft. (Total):
- 2494
- Tax Year:
- 2025
- Taxes:
- $7, 011
- Association Fees:
New Price Improvement!!! Welcome to the original Cooper family homestead, a timeless treasure nestled on the highly sought-after Cooper Hill Road. This beautifully preserved antique home seamlessly blends historic character with thoughtful modern updates. A newly added composite deck with sleek cable railing is the perfect place to take in the stunning, long-range mountain views stretching over 100 miles toward NH’s Mt. Monadnock. Step inside to find wide plank wood floors, high ceilings, and an abundance of natural light. A cozy wood-burning fireplace anchors the inviting living space, while the spacious kitchen, dining room, and den provide room for everyone to gather. Upstairs, the generous primary suite offers a peaceful retreat, complemented by two additional bedrooms with closets and spacious bathrooms. A second-floor washer and dryer add convenience, and recent attic enhancements improve energy efficiency while offering a versatile bonus area. The backyard invites relaxation with mature trees, blueberry bushes, lush gardens, and two sheds for outdoor activities and storage. Additional features include a whole-house generator for year-round peace of mind. Ideally located just 10 minutes from Mount Snow and Haystack for skiing and snowboarding, close to hiking trails, lakes, and the charming villages of Dover and Wilmington, this home offers the perfect balance of retreat and recreation. Slow down, step back in time, and rediscover what matters most.
Interior Features
- # Of Stories:
- 2
- Sq. Ft. (Total):
- 2494
- Sq. Ft. (Above Ground):
- 2494
- Sq. Ft. (Below Ground):
- 0
- Sq. Ft. Unfinished:
- 1247
- Rooms:
- 8
- Bedrooms:
- 3
- Baths:
- 3
- Interior Desc:
- Wood Fireplace, Primary BR w/ BA, Soaking Tub, 2nd Floor Laundry, Walkup Attic
- Appliances Included:
- Dishwasher, Dryer, Microwave, Mini Fridge, Gas Range, Refrigerator, Washer
- Flooring:
- Tile, Wood
- Heating Cooling Fuel:
- Water Heater:
- Basement Desc:
- Bulkhead, Concrete, Interior Stairs, Unfinished
Exterior Features
- Style of Residence:
- Antique, Farmhouse, Historic Vintage
- House Color:
- White
- Time Share:
- No
- Resort:
- Exterior Desc:
- Exterior Details:
- Trash, Deck, Garden Space, Natural Shade, Outbuilding, Shed
- Amenities/Services:
- Land Desc.:
- Country Setting, Mountain View, Ski Area, Trail/Near Trail, View, Near Golf Course, Rural
- Suitable Land Usage:
- Roof Desc.:
- Shingle
- Driveway Desc.:
- Dirt
- Foundation Desc.:
- Fieldstone, Granite
- Sewer Desc.:
- On-Site Septic Exists
- Garage/Parking:
- No
- Garage Spaces:
- 0
- Road Frontage:
- 200
Other Information
- List Date:
- 2025-06-11
- Last Updated:


