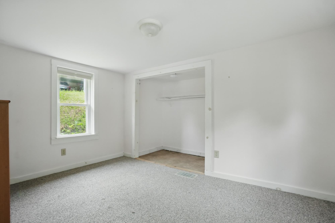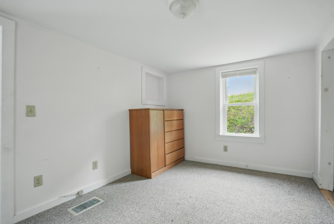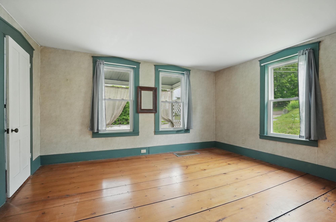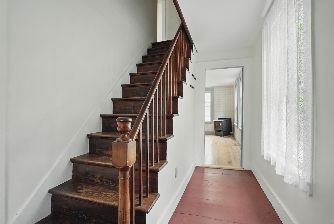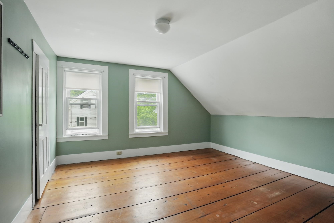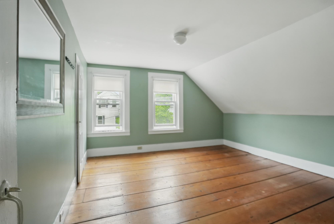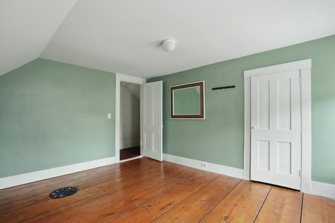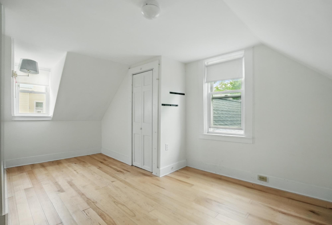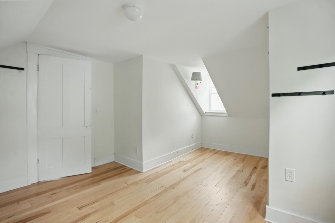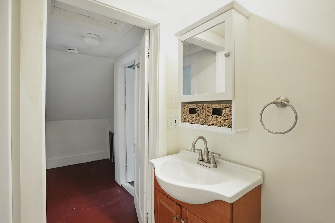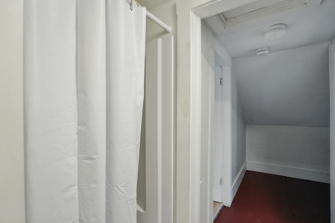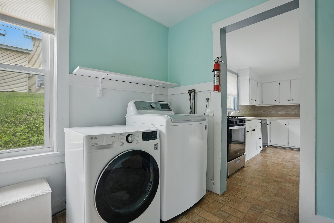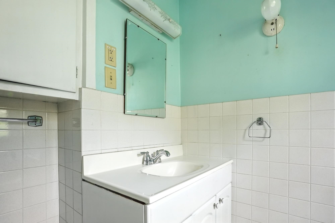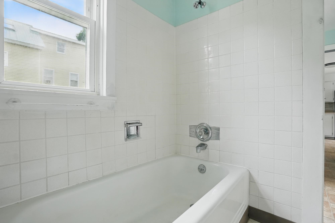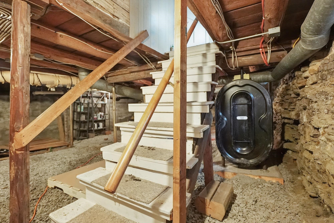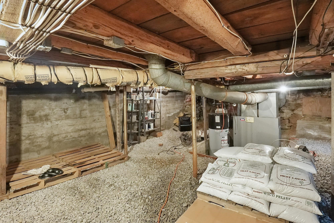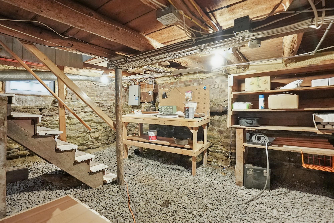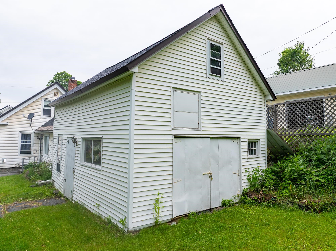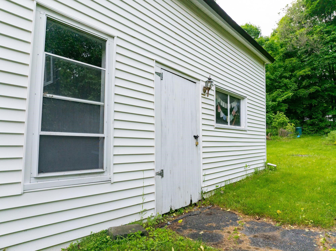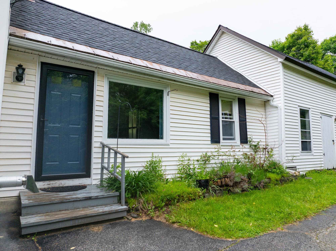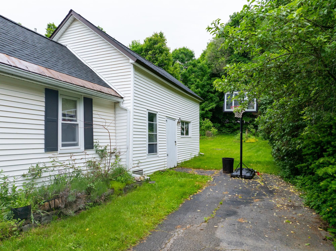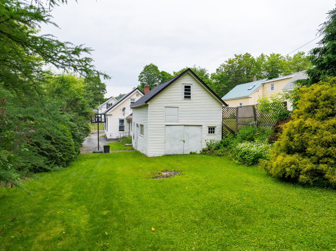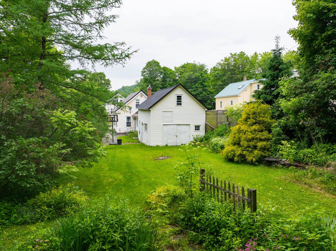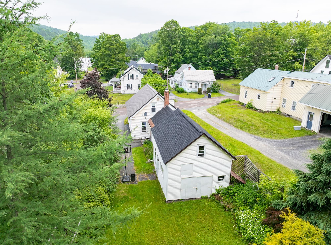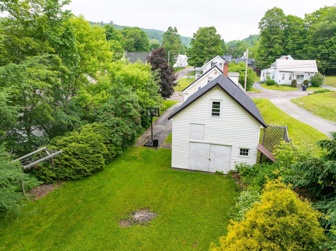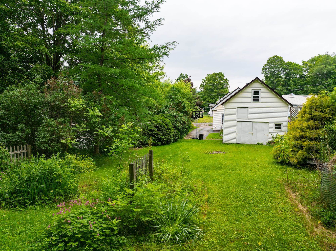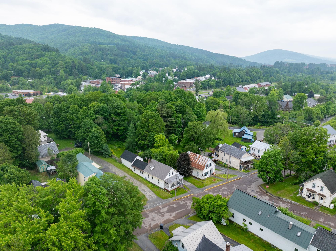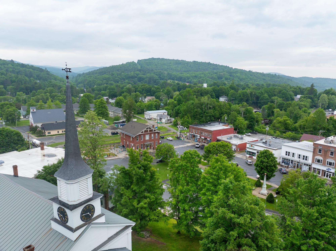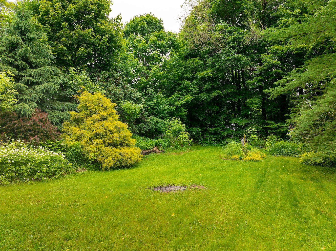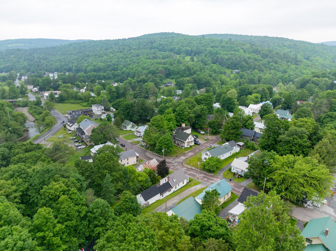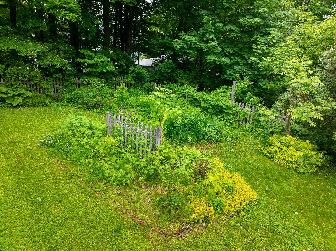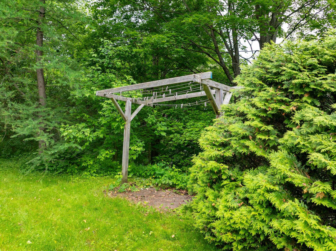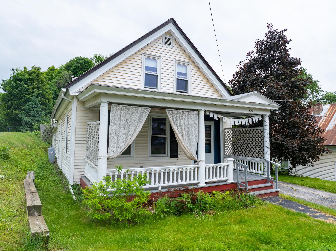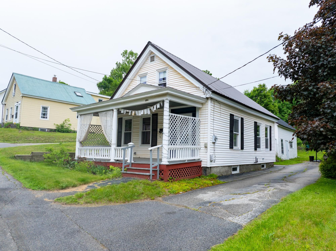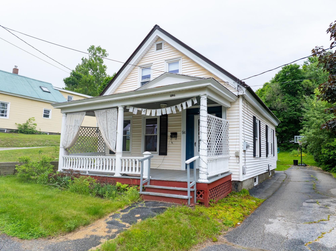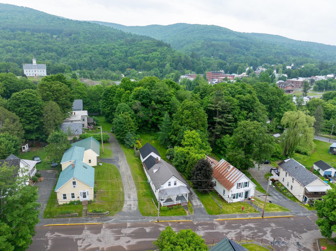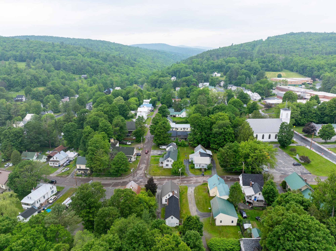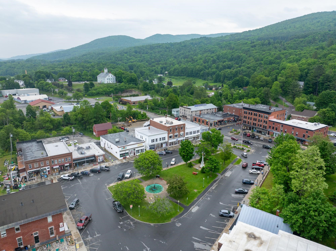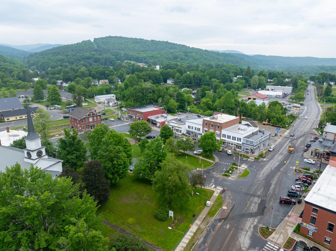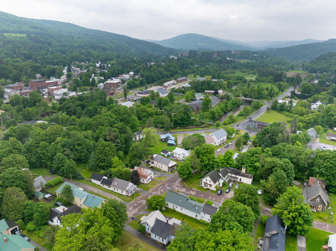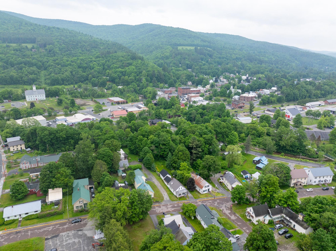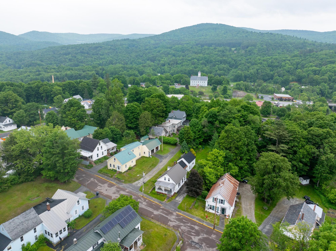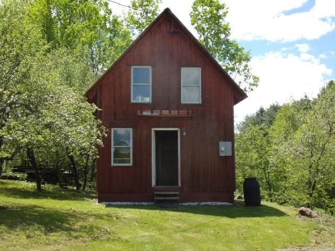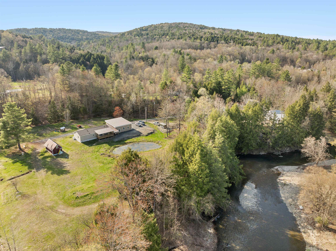1 of 48
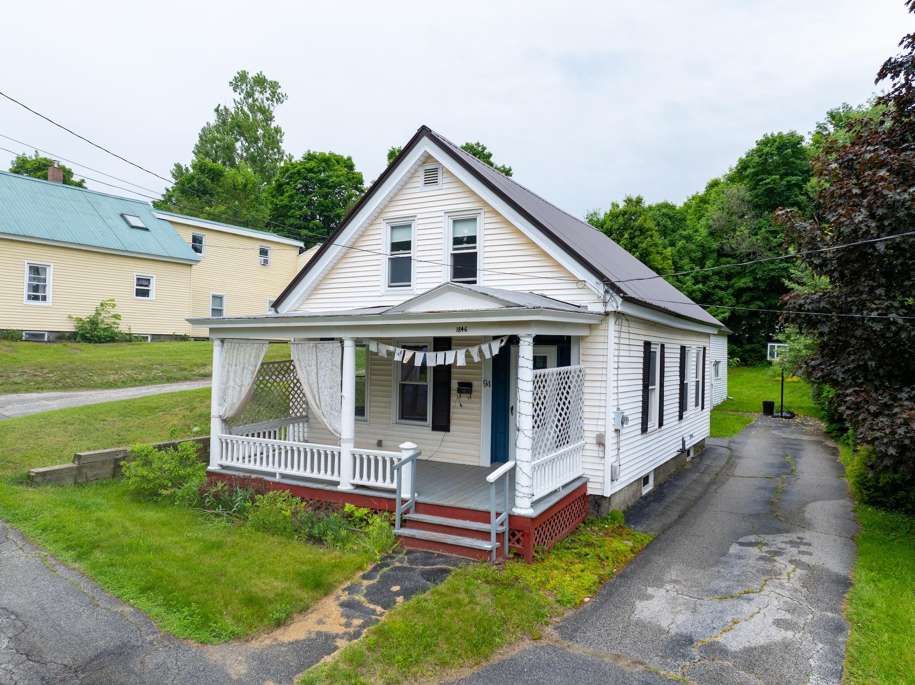
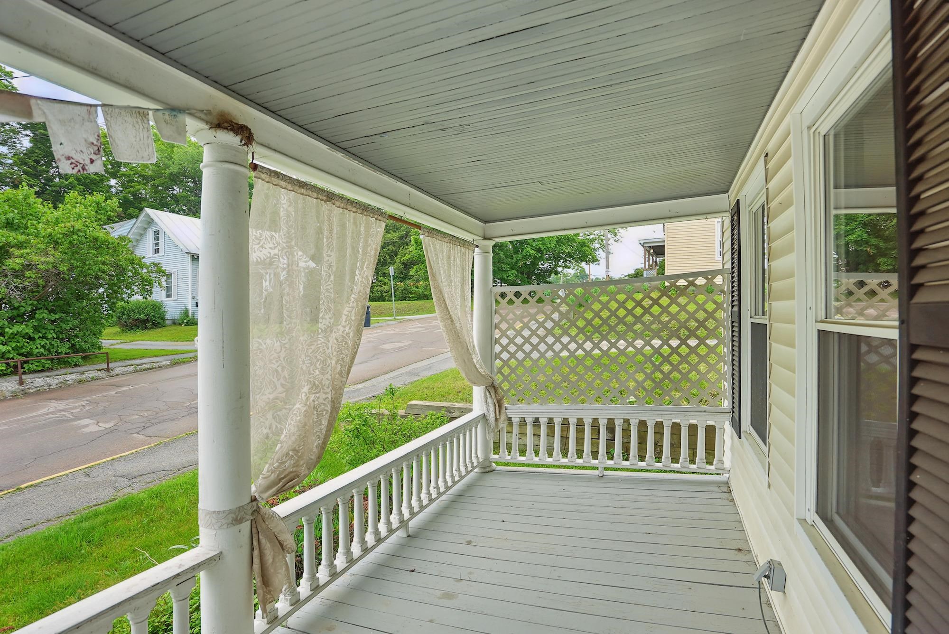
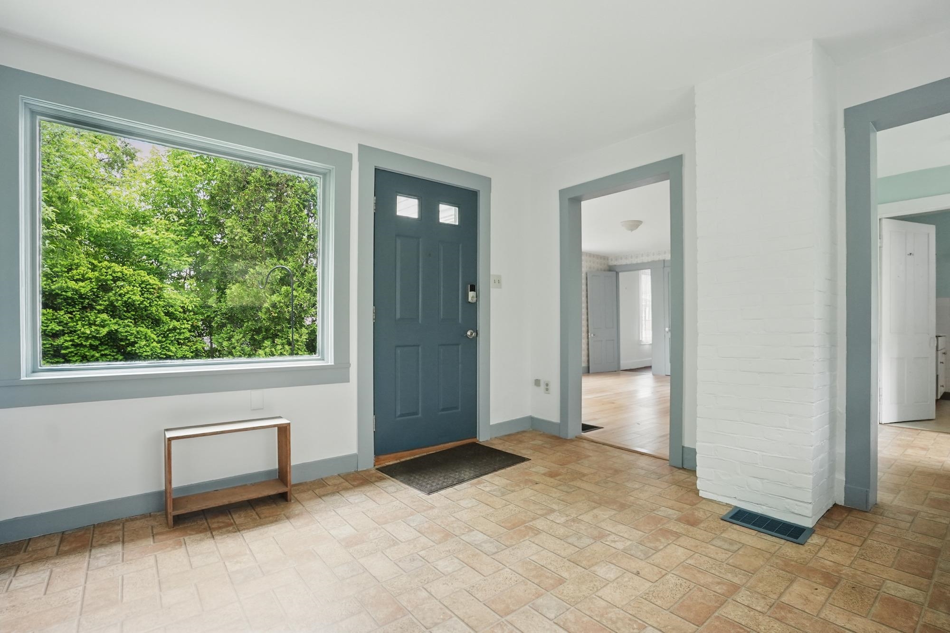
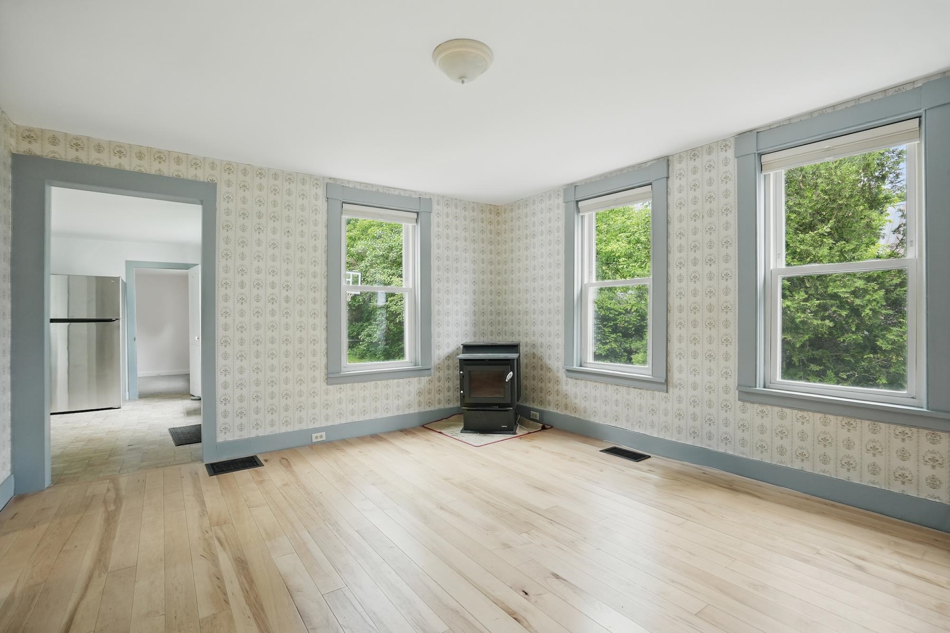
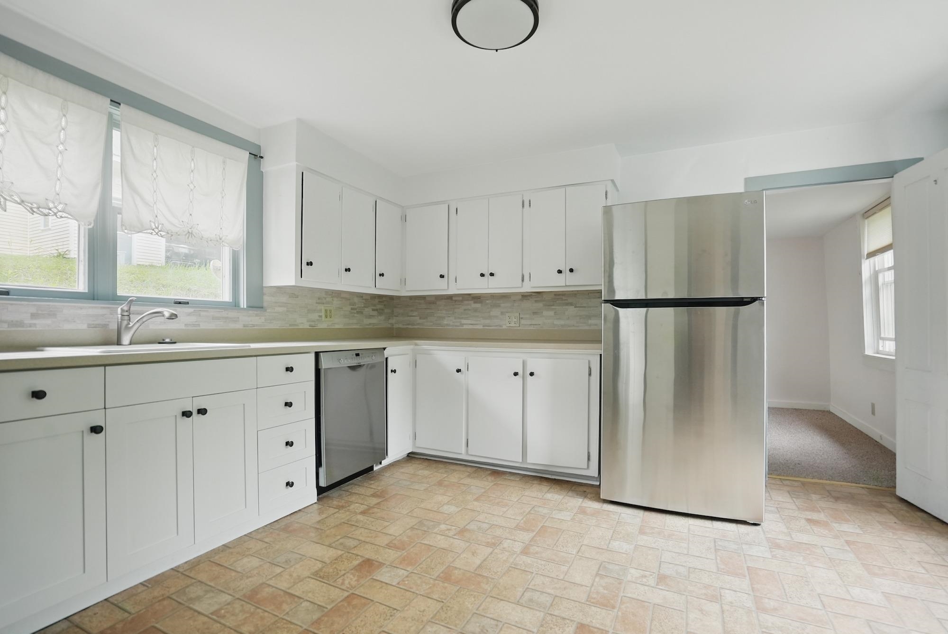
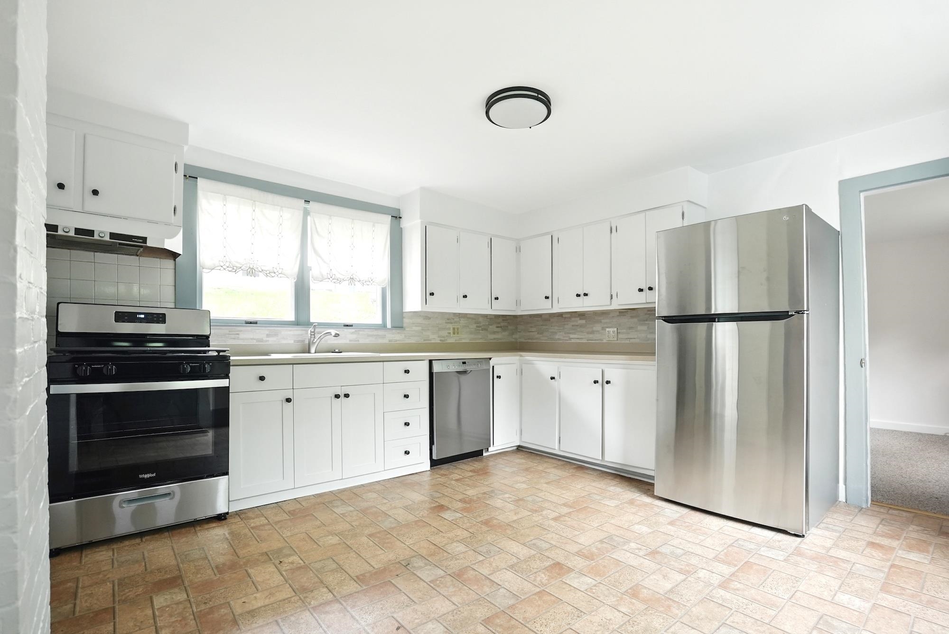
General Property Information
- Property Status:
- Active
- Price:
- $319, 000
- Assessed:
- $0
- Assessed Year:
- County:
- VT-Washington
- Acres:
- 0.15
- Property Type:
- Single Family
- Year Built:
- 1846
- Agency/Brokerage:
- Erin McCormick
KW Vermont - Bedrooms:
- 3
- Total Baths:
- 2
- Sq. Ft. (Total):
- 1428
- Tax Year:
- 2024
- Taxes:
- $3, 630
- Association Fees:
This charming, historic Cape is full of character and updates, just moments from downtown Northfield’s eateries and amenities. Recent upgrades include a brand-new roof, new mechanical systems, hardwood floors, pellet stove, and all-new kitchen and laundry appliances. The bright kitchen features stainless steel appliances, Corian countertops, and freshly painted cabinetry. The first floor also offers a full bathroom, a laundry room, a bedroom with a spacious closet, and a flexible floor plan with dining, living, and family rooms—many with original wide-plank floors in excellent condition and a new pellet stove for efficiency heating. Upstairs, you’ll find two large bedrooms and a 3/4 bath. The backyard feels like a private retreat, perfect for gardening, yard games, or enjoying evenings by the fire pit. The two-story attached barn provides excellent storage or potential for a workshop. Upstairs in the barn is all about vision - perhaps you’ll create a bonus space? Conveniently located near downtown, local schools, and Norwich University, yet tucked away on a quiet street with a classic front porch—this home is ready for its next chapter!
Interior Features
- # Of Stories:
- 2
- Sq. Ft. (Total):
- 1428
- Sq. Ft. (Above Ground):
- 1428
- Sq. Ft. (Below Ground):
- 0
- Sq. Ft. Unfinished:
- 660
- Rooms:
- 7
- Bedrooms:
- 3
- Baths:
- 2
- Interior Desc:
- Laundry Hook-ups, Natural Light, Natural Woodwork, Laundry - 1st Floor
- Appliances Included:
- Dishwasher, Disposal, Dryer, Range Hood, Freezer, Range - Gas, Refrigerator, Washer, Water Heater - Owned
- Flooring:
- Carpet, Vinyl, Wood
- Heating Cooling Fuel:
- Water Heater:
- Basement Desc:
- Crawl Space, Full, Stairs - Interior, Unfinished, Interior Access
Exterior Features
- Style of Residence:
- Cape
- House Color:
- Time Share:
- No
- Resort:
- Exterior Desc:
- Exterior Details:
- Barn, Garden Space, Porch - Covered
- Amenities/Services:
- Land Desc.:
- City Lot, Landscaped, Level
- Suitable Land Usage:
- Roof Desc.:
- Metal, Shingle - Architectural
- Driveway Desc.:
- Paved
- Foundation Desc.:
- Stone
- Sewer Desc.:
- Public
- Garage/Parking:
- No
- Garage Spaces:
- 0
- Road Frontage:
- 100
Other Information
- List Date:
- 2025-06-11
- Last Updated:


