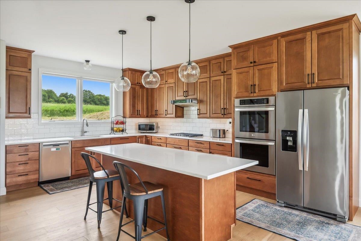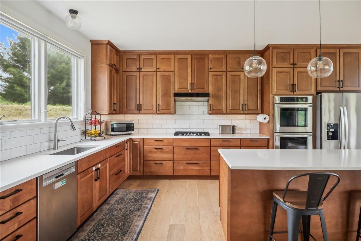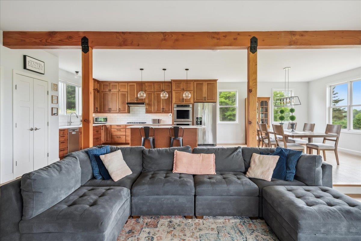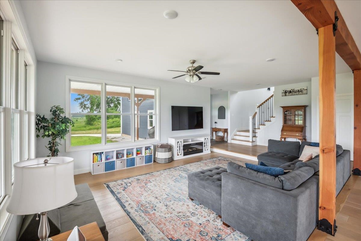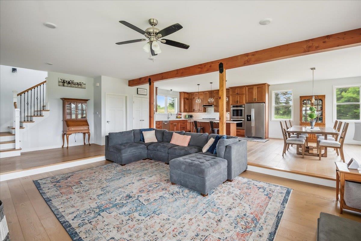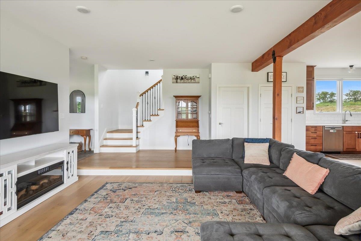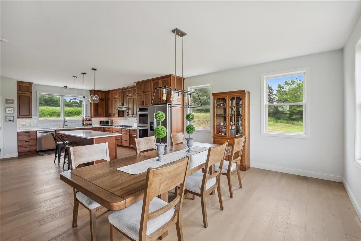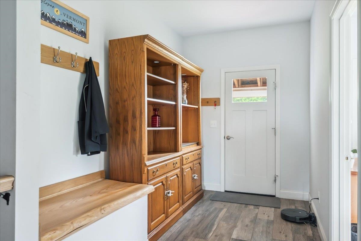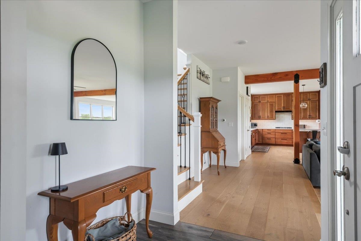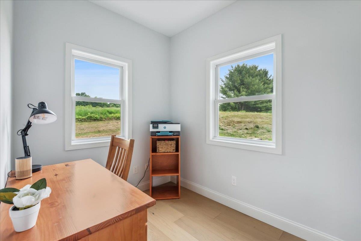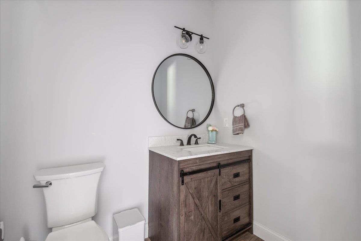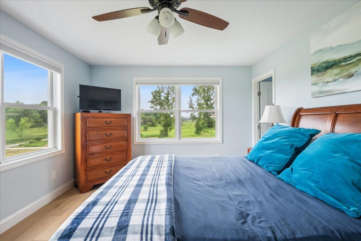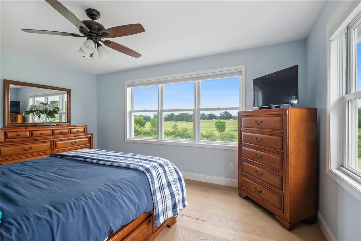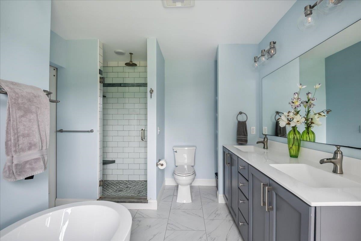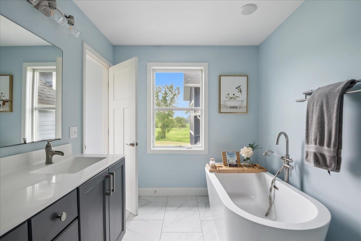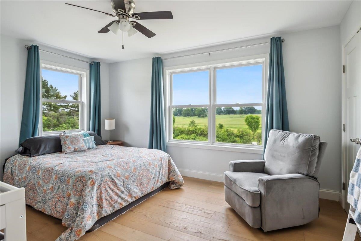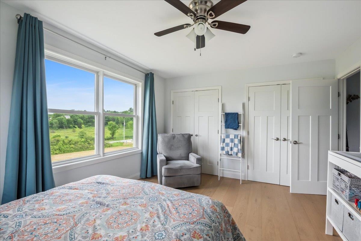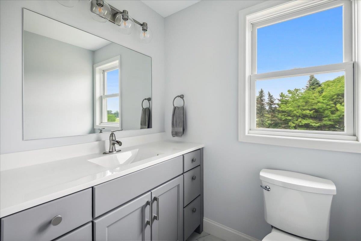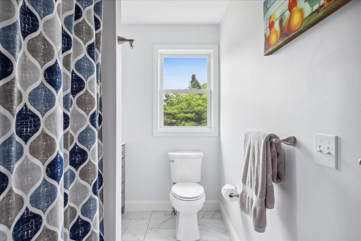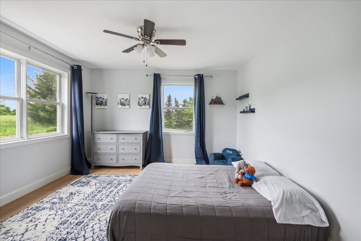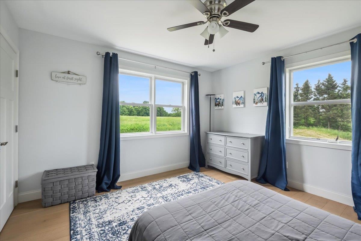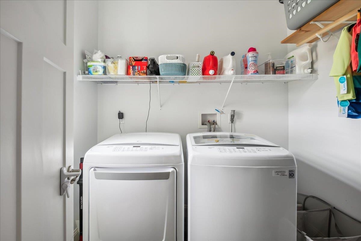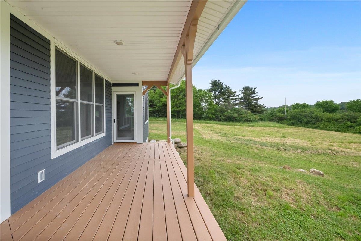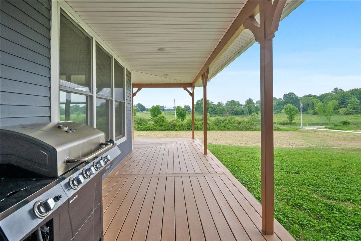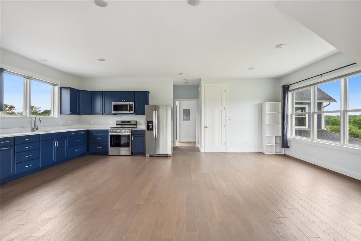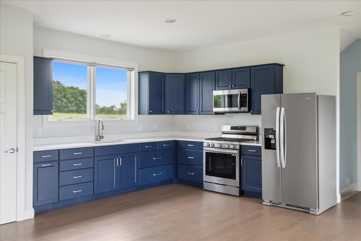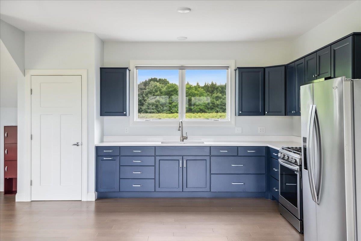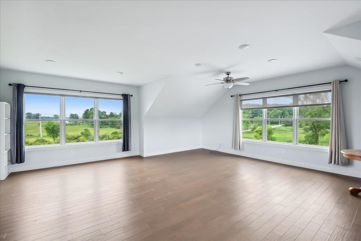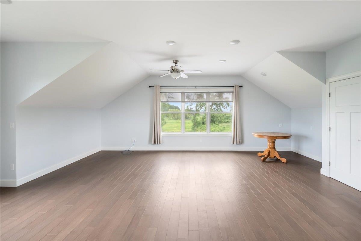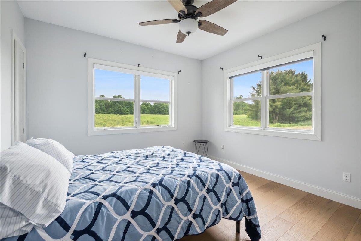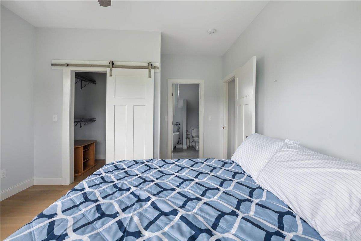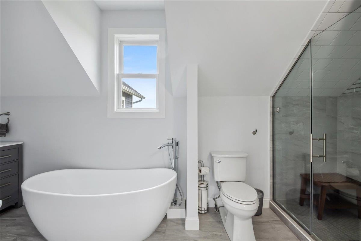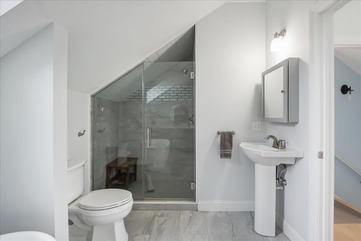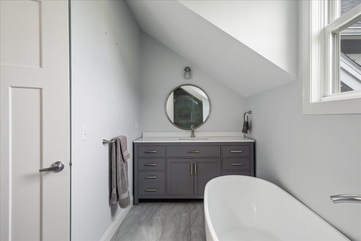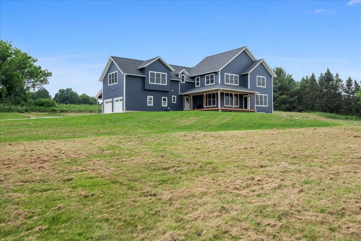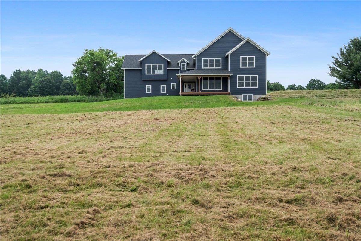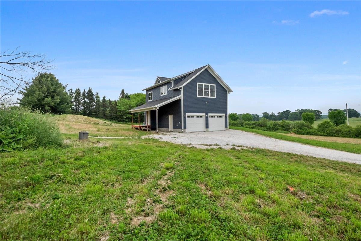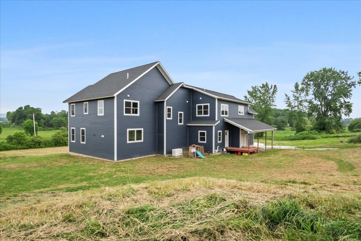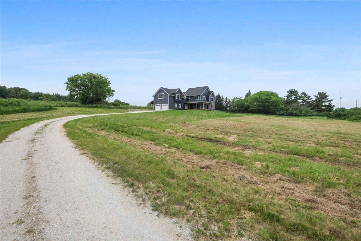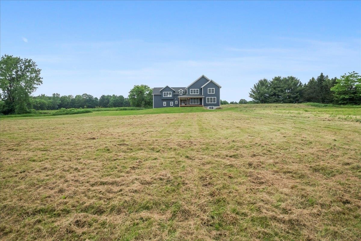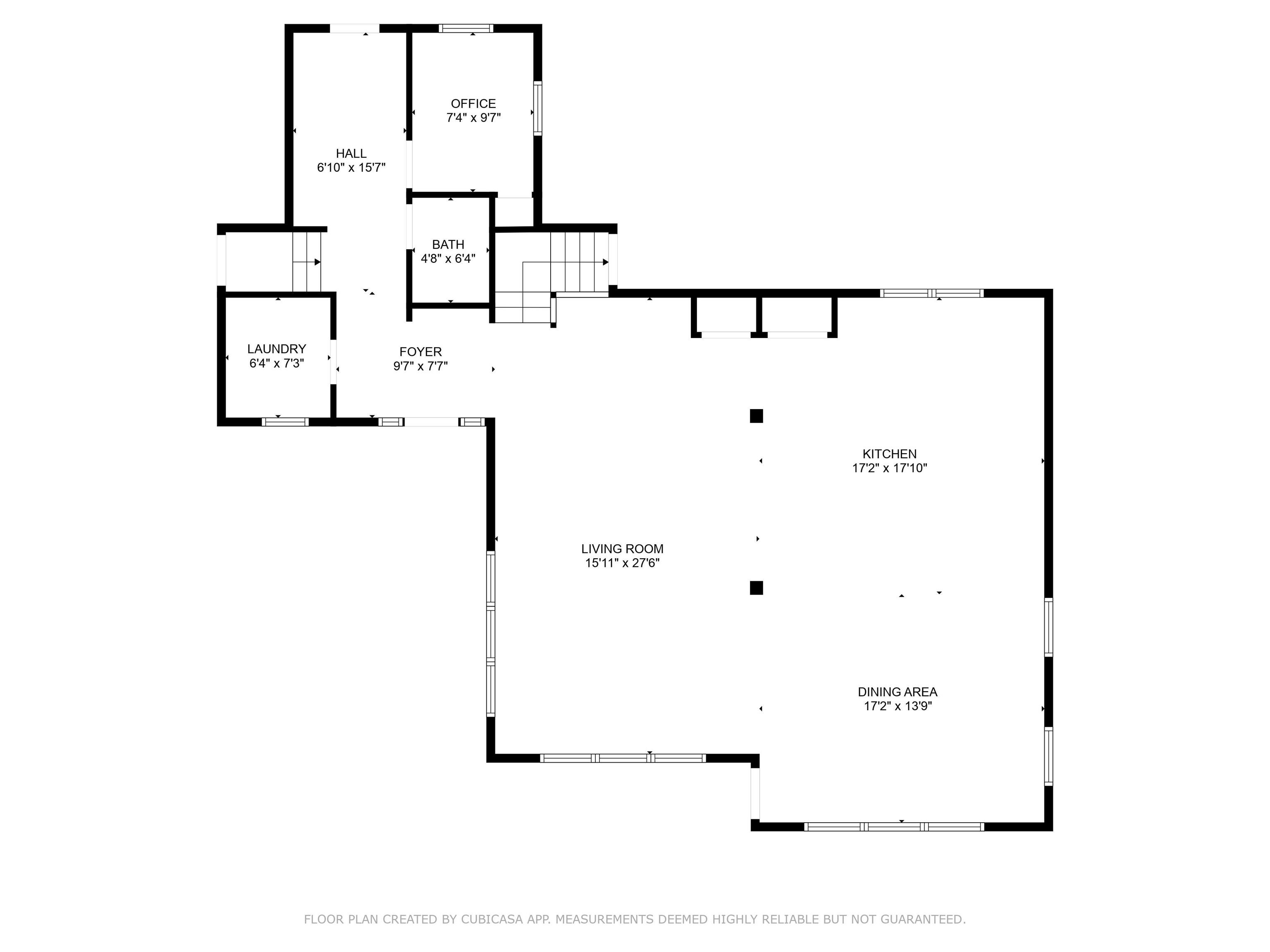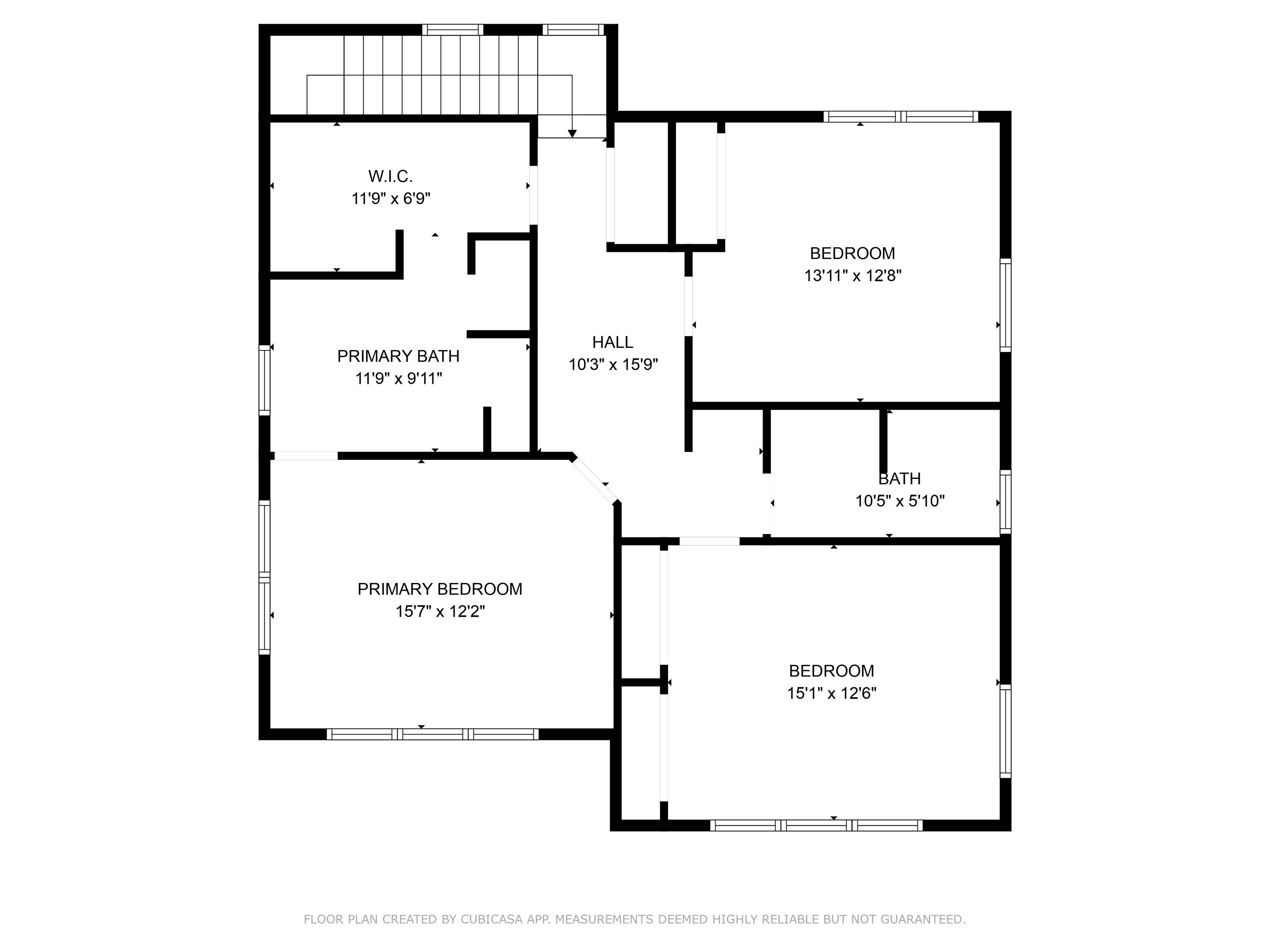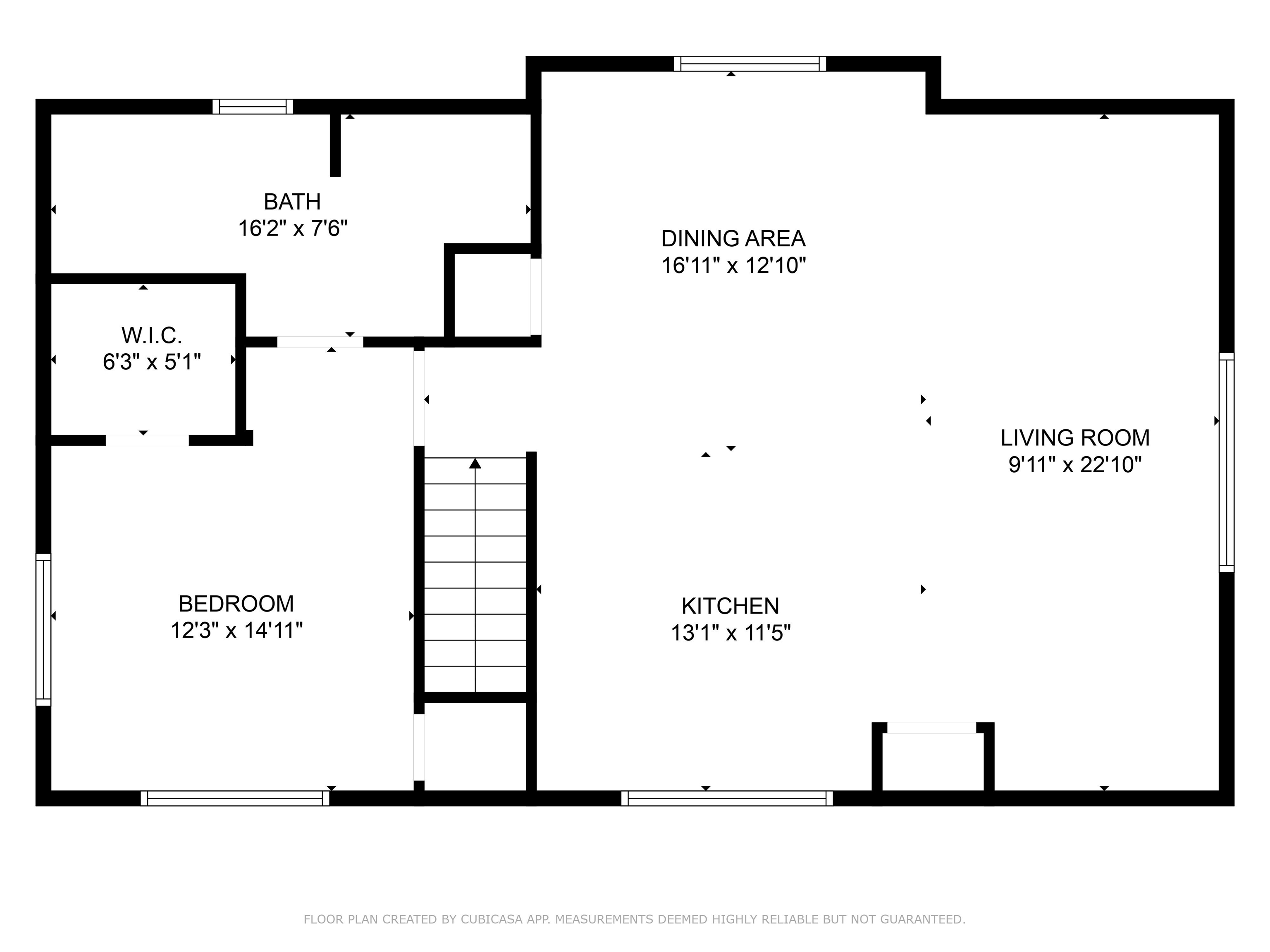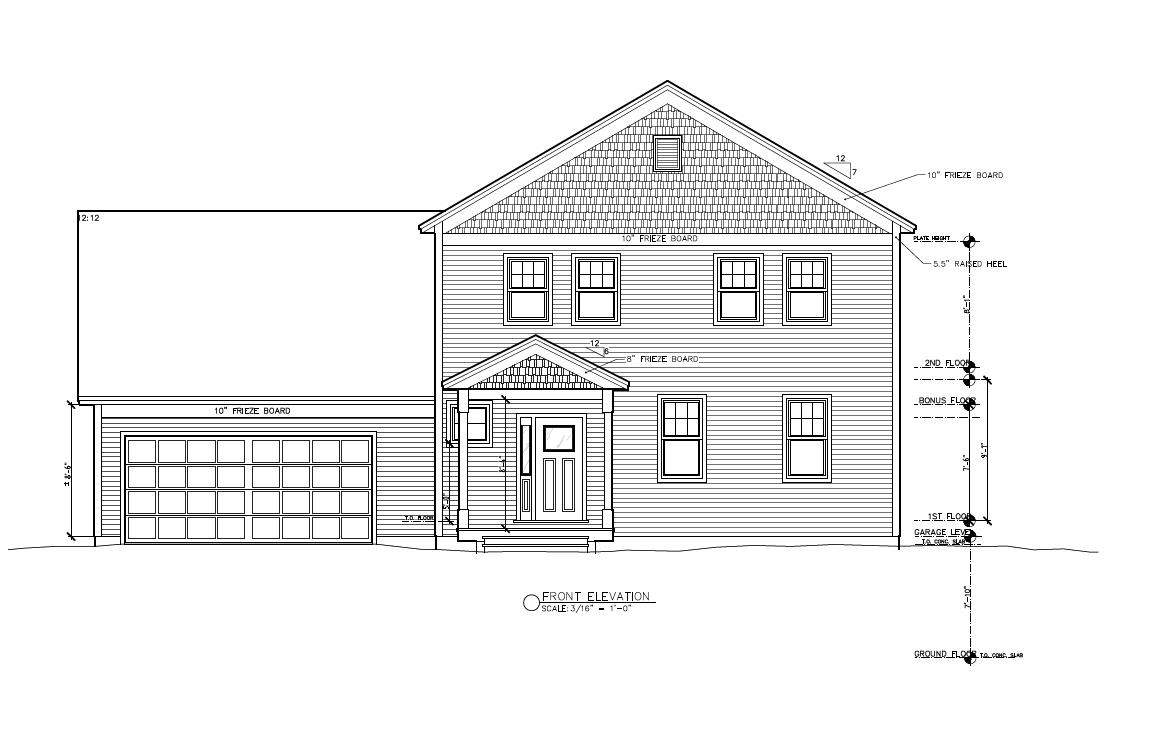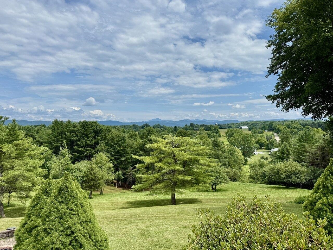1 of 49
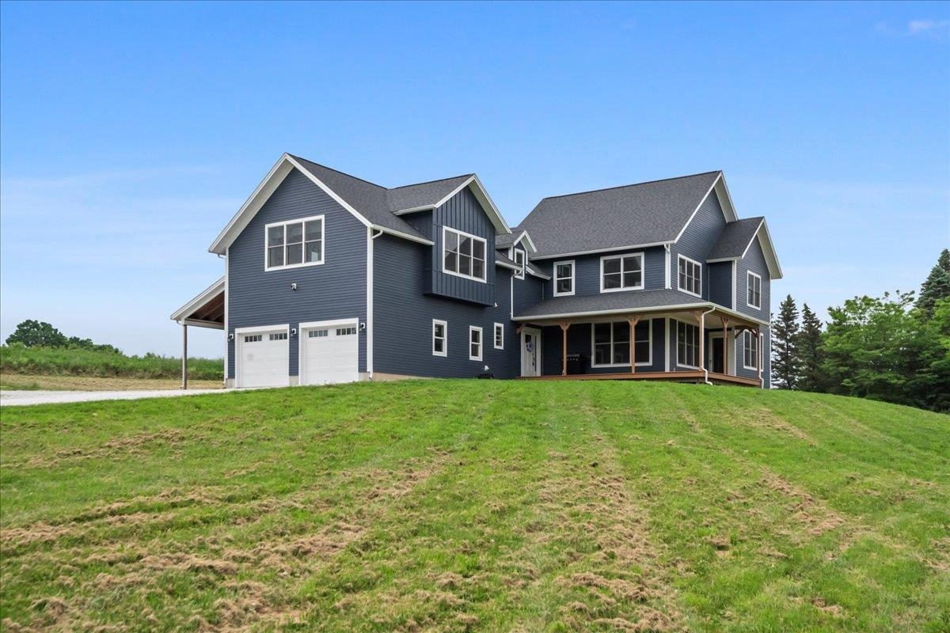
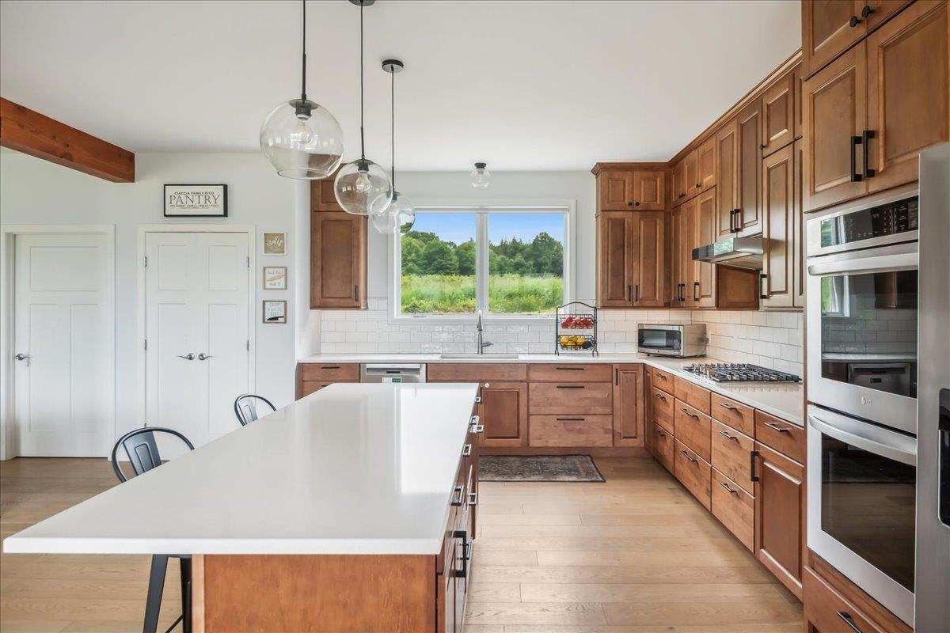
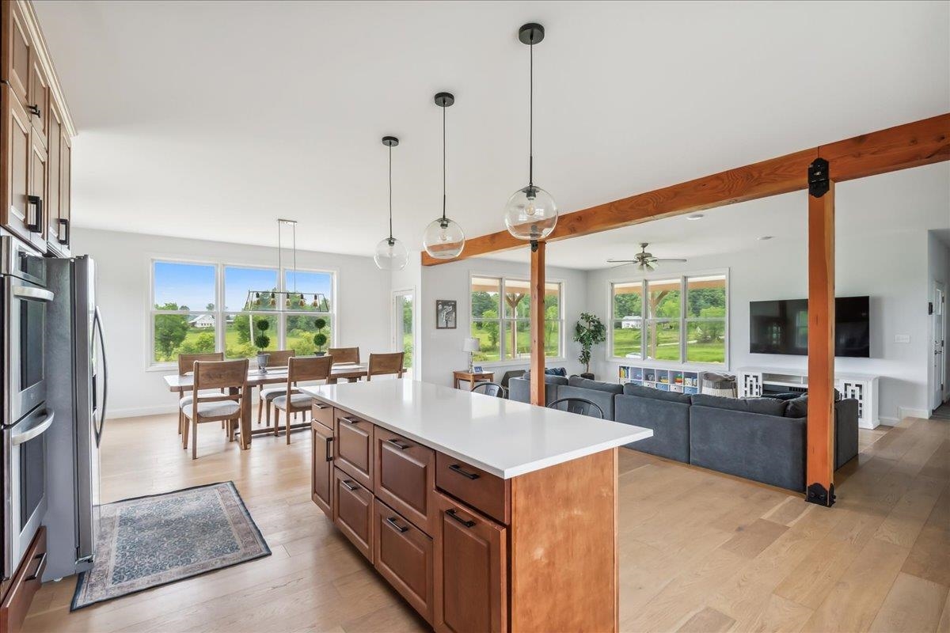
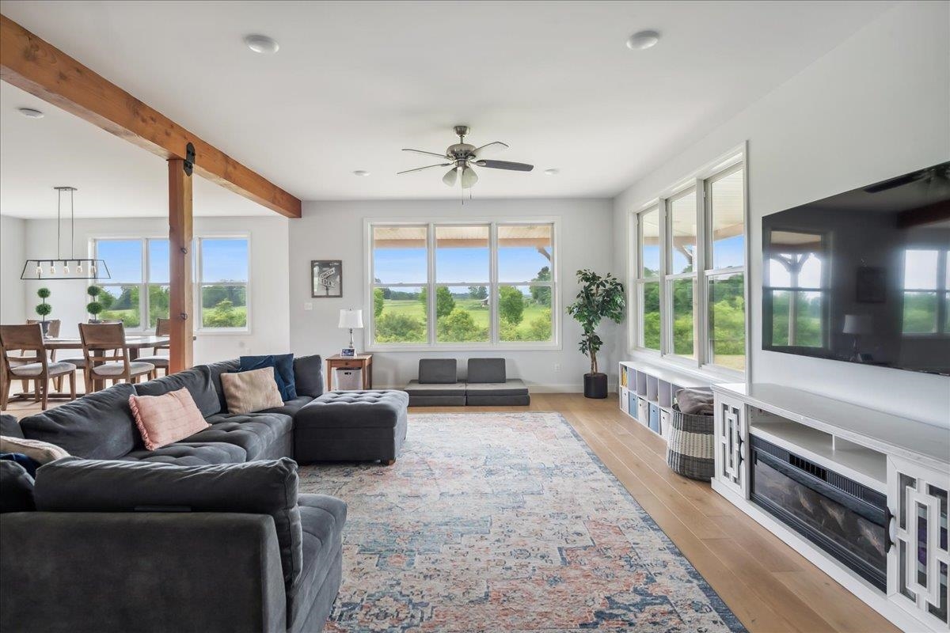
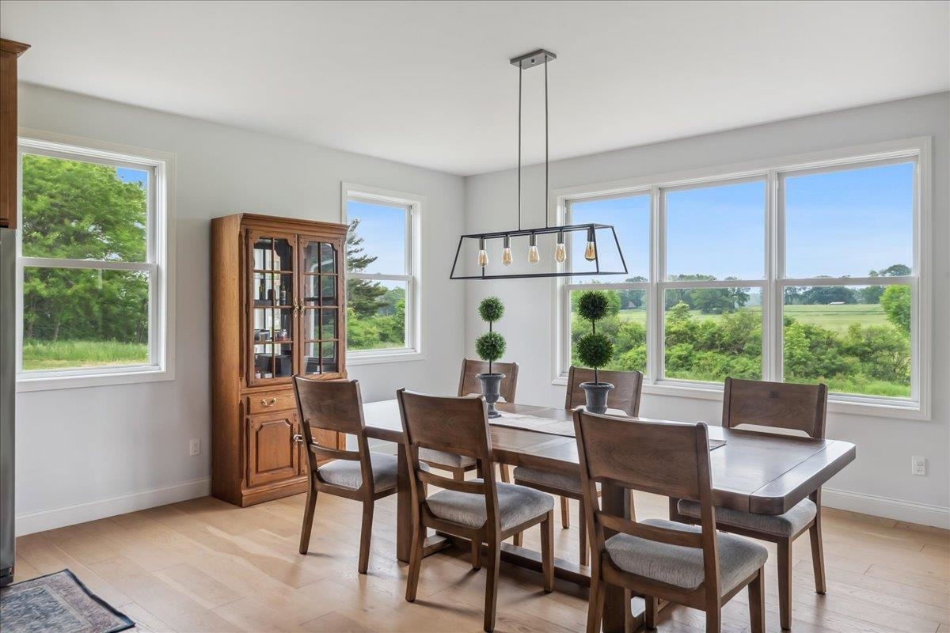
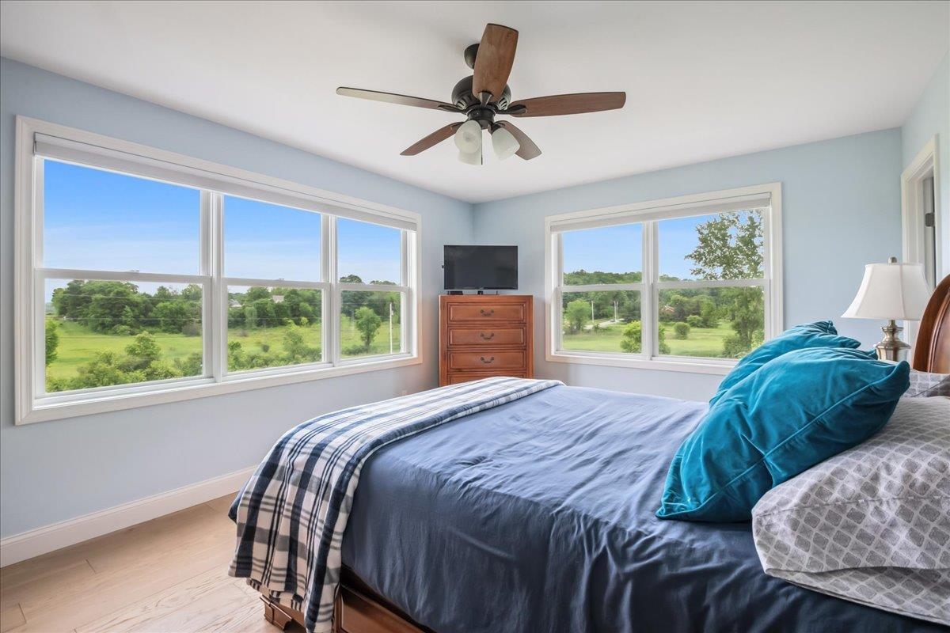
General Property Information
- Property Status:
- Active Under Contract
- Price:
- $995, 000
- Assessed:
- $0
- Assessed Year:
- County:
- VT-Chittenden
- Acres:
- 4.73
- Property Type:
- Single Family
- Year Built:
- 2021
- Agency/Brokerage:
- The Malley Group
KW Vermont - Bedrooms:
- 4
- Total Baths:
- 4
- Sq. Ft. (Total):
- 3440
- Tax Year:
- 2024
- Taxes:
- $14, 878
- Association Fees:
Luxurious custom home on 4.73 acres with stunning views—where modern design meets comfort and functionality. Built in 2021, this spacious 4-bedroom, 4-bathroom home features an open floor plan with soaring ceilings and abundant natural light from large windows throughout. The sunken living room and open-concept kitchen create an inviting space for gatherings, complemented by a walk-out wraparound deck that seamlessly blends indoor and outdoor living. The main level also includes a pantry, dedicated office with closet, laundry room, and a half bath for guests. Upstairs, the primary suite offers a walk-in closet that connects to a luxurious 4-piece bath, complete with a stunning soaker tub. Large windows with electric room-darkening shades give you light or privacy at the touch of a button. Two additional bedrooms and a full bath complete the upper level. Above the attached 2-car garage, a private 1-bedroom, 1-bath Accessory dwelling with a soaker tub provides flexible space for guests, a nanny, or rental income. A nearby carport adds extra covered parking or storage for equipment. This property offers the perfect blend of space, style, and versatility—ready to welcome you home. Delayed showings begin 6/14/25.
Interior Features
- # Of Stories:
- 2
- Sq. Ft. (Total):
- 3440
- Sq. Ft. (Above Ground):
- 3440
- Sq. Ft. (Below Ground):
- 0
- Sq. Ft. Unfinished:
- 1440
- Rooms:
- 9
- Bedrooms:
- 4
- Baths:
- 4
- Interior Desc:
- In-Law/Accessory Dwelling, Kitchen Island, Kitchen/Dining, Kitchen/Family, Primary BR w/ BA
- Appliances Included:
- Gas Cooktop, Dishwasher, Dryer, Microwave, Double Oven, Washer
- Flooring:
- Tile, Wood
- Heating Cooling Fuel:
- Water Heater:
- Basement Desc:
- Unfinished, Interior Access, Basement Stairs
Exterior Features
- Style of Residence:
- Contemporary
- House Color:
- Blue
- Time Share:
- No
- Resort:
- Exterior Desc:
- Exterior Details:
- Covered Porch
- Amenities/Services:
- Land Desc.:
- Country Setting, Field/Pasture, Mountain View
- Suitable Land Usage:
- Residential
- Roof Desc.:
- Shingle
- Driveway Desc.:
- Gravel
- Foundation Desc.:
- Concrete
- Sewer Desc.:
- Septic
- Garage/Parking:
- Yes
- Garage Spaces:
- 2
- Road Frontage:
- 0
Other Information
- List Date:
- 2025-06-11
- Last Updated:


