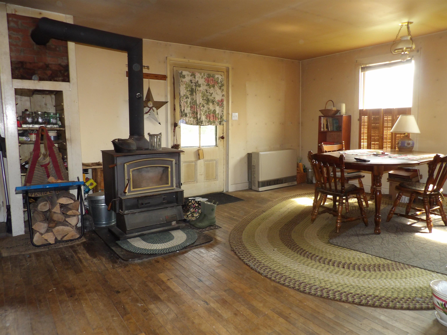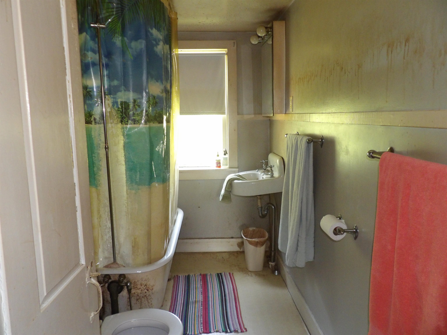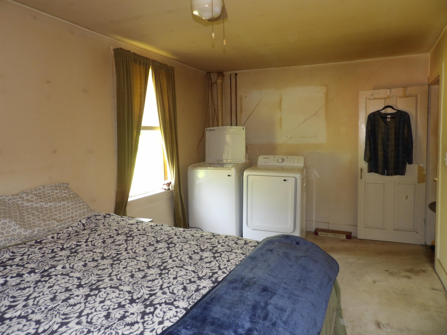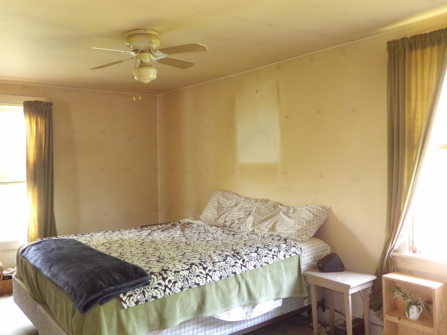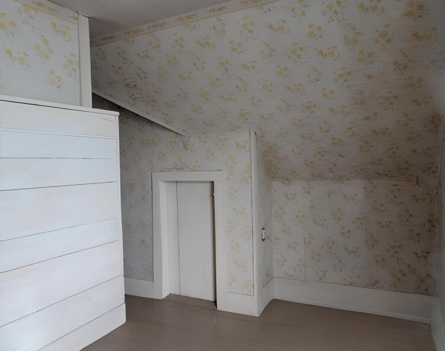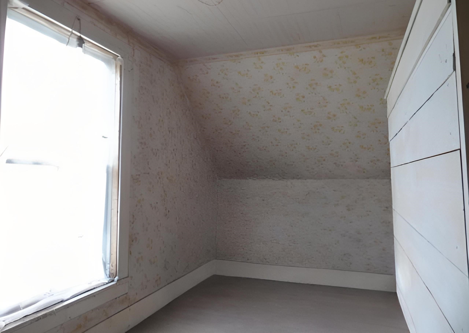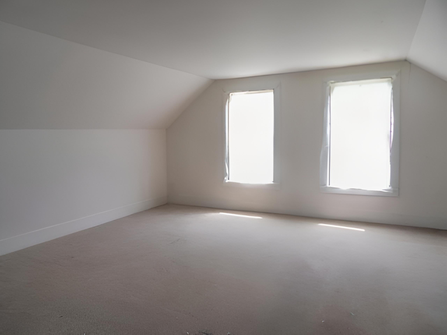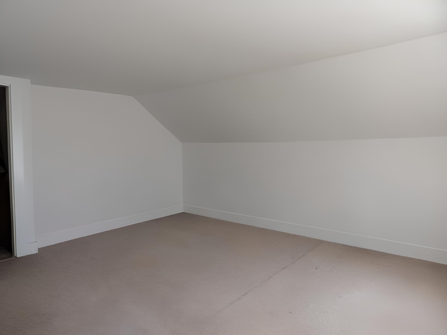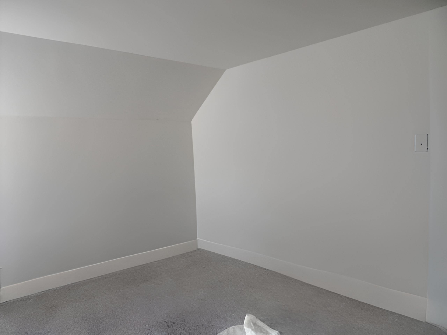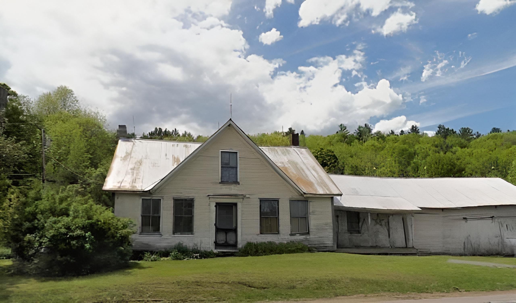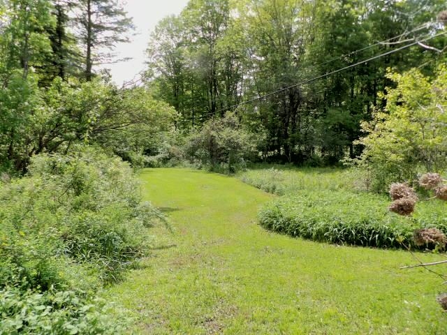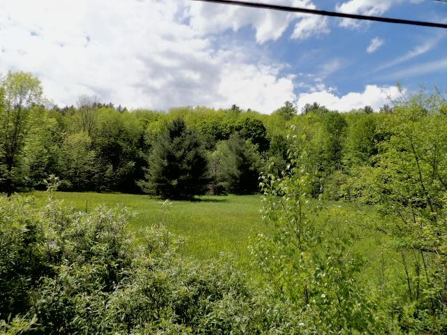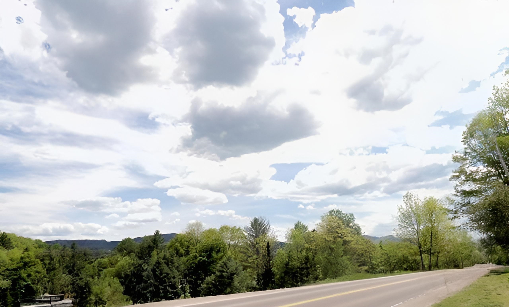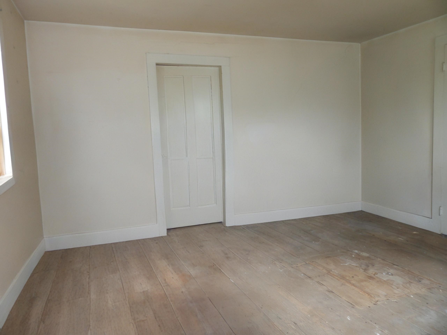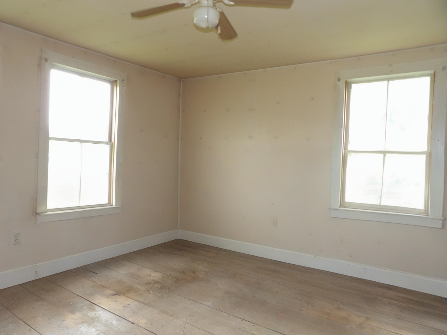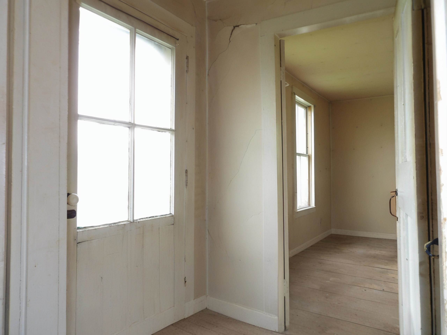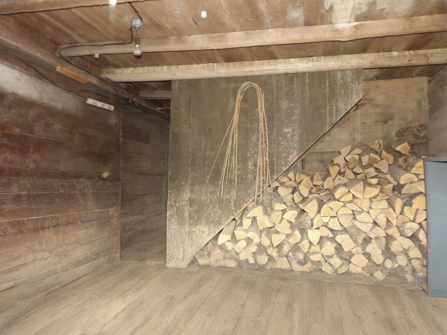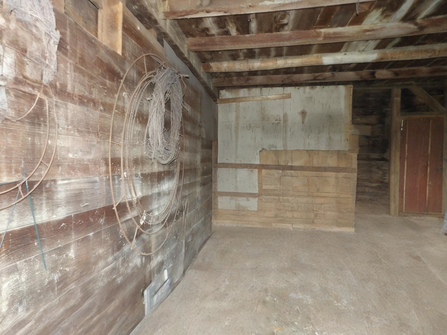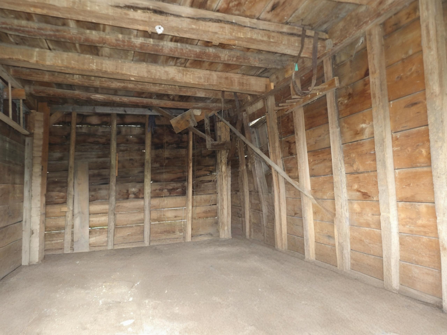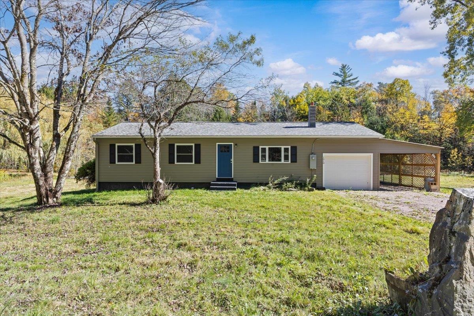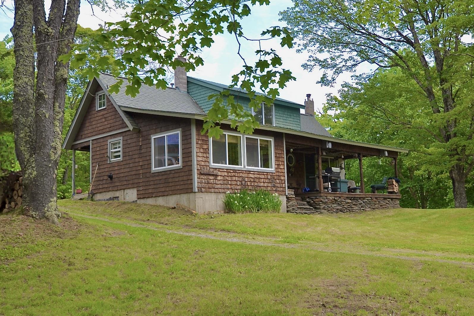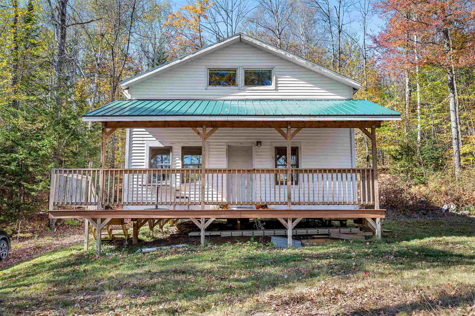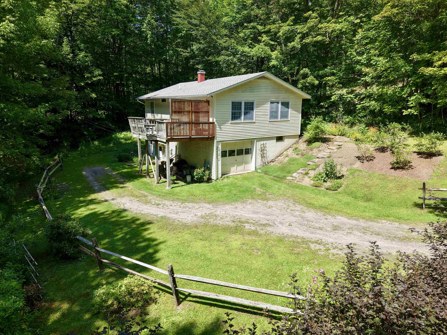1 of 25
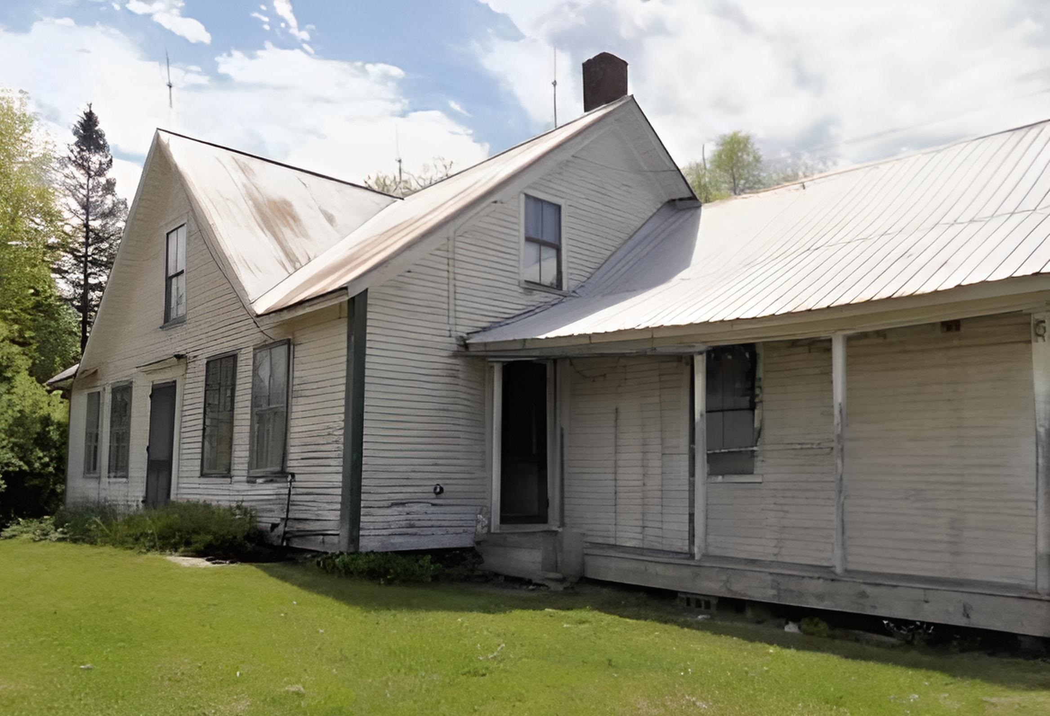
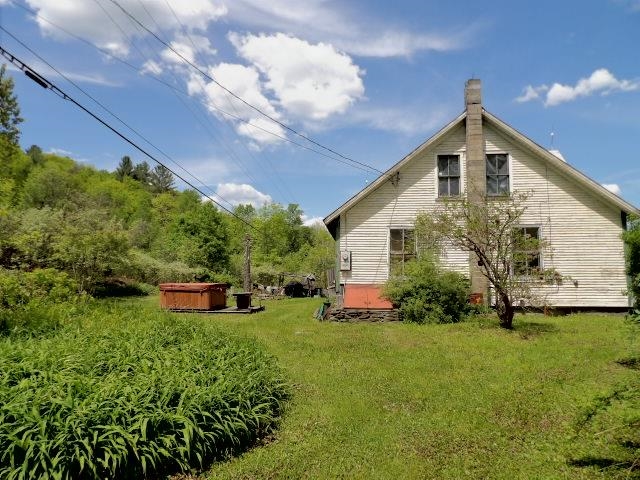
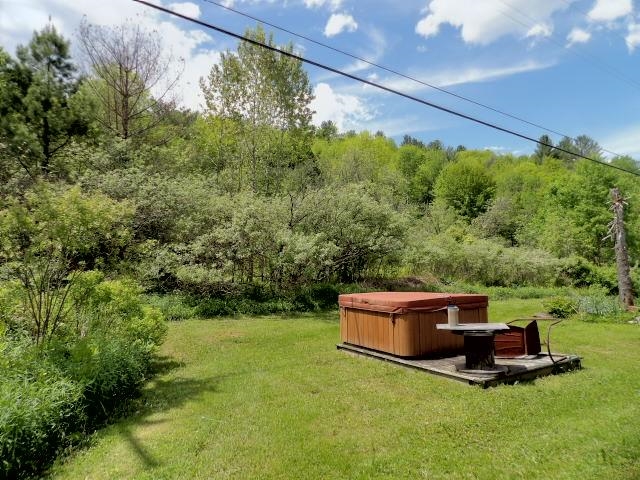
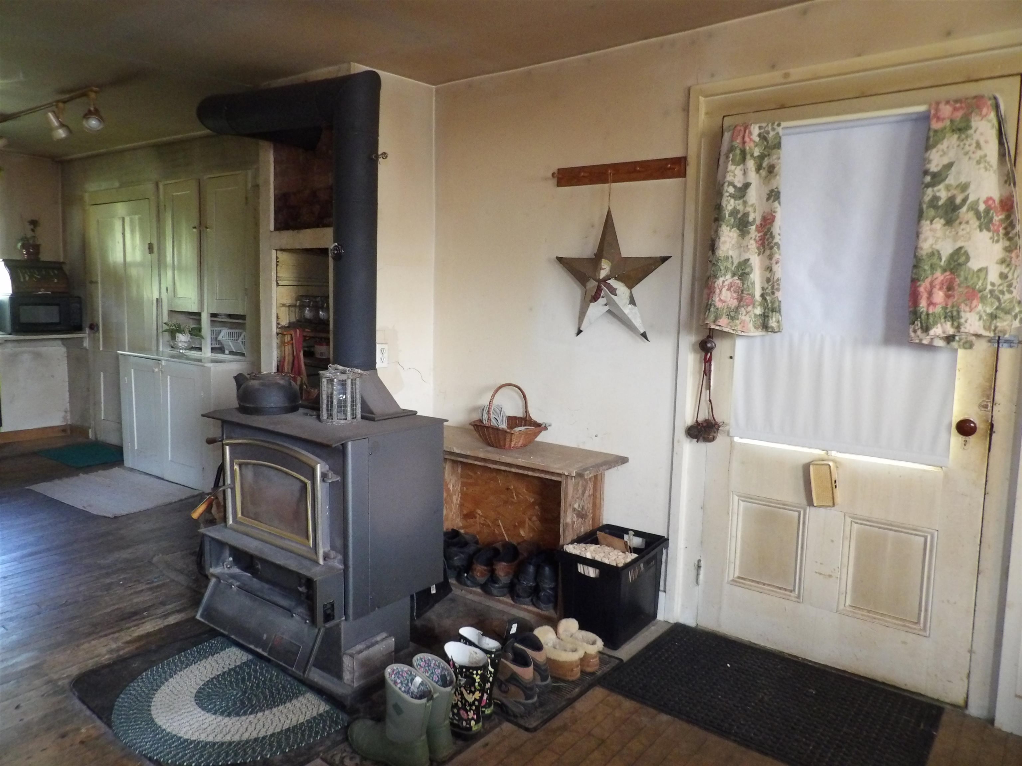
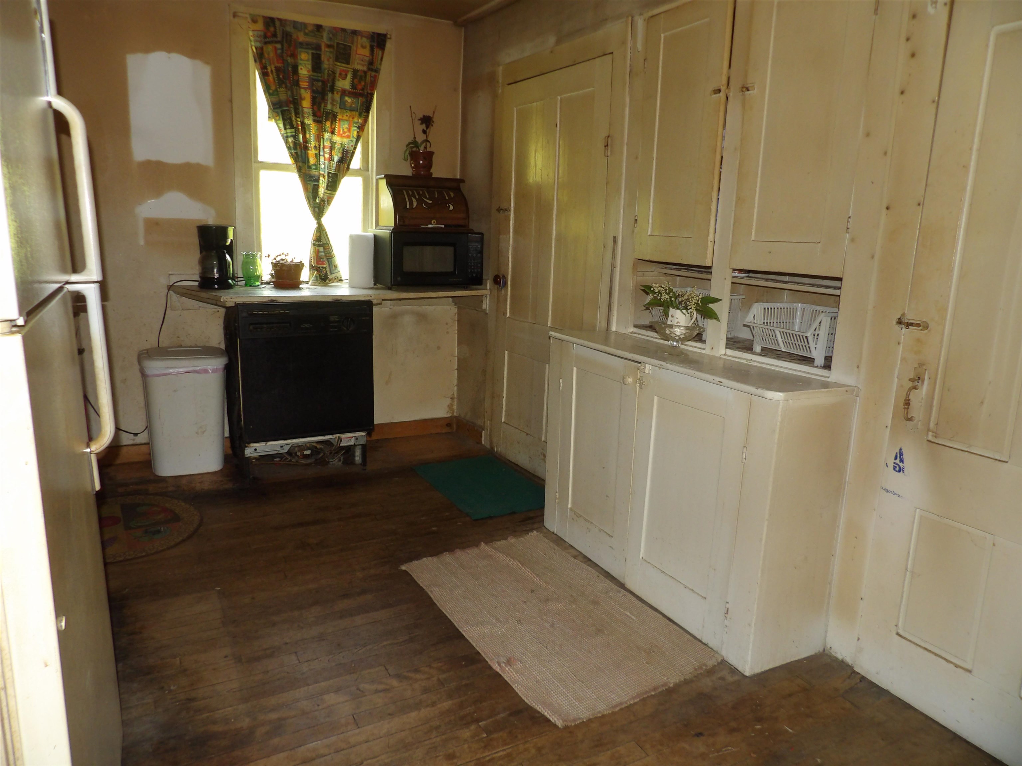
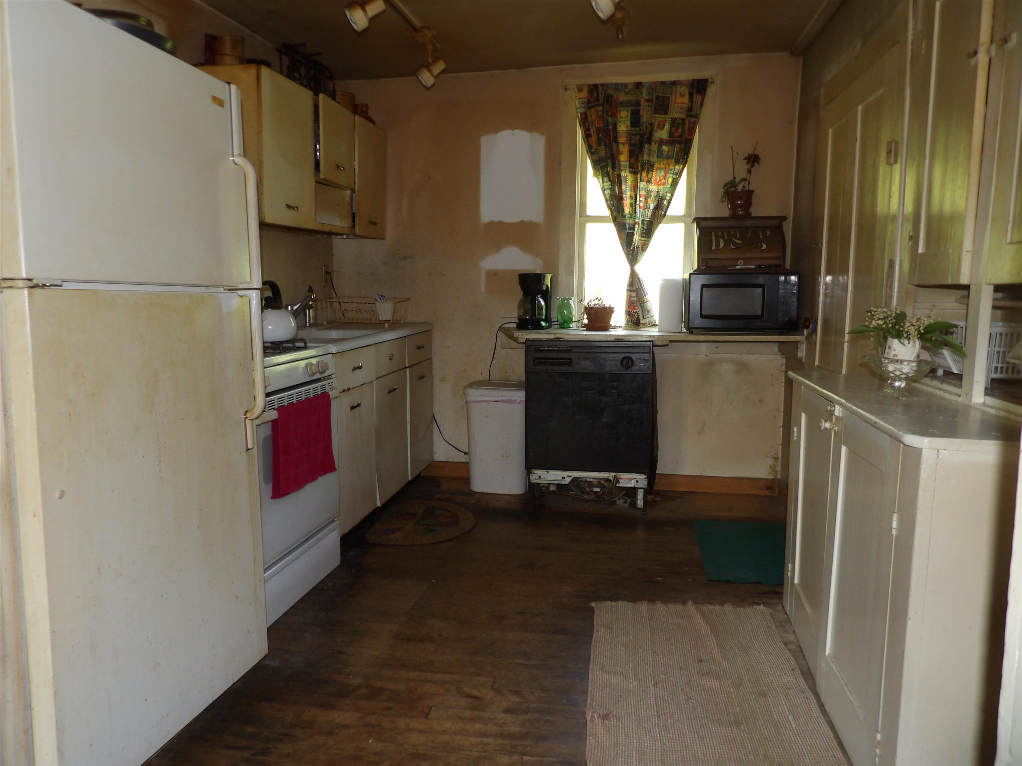
General Property Information
- Property Status:
- Active
- Price:
- $275, 000
- Assessed:
- $0
- Assessed Year:
- County:
- VT-Washington
- Acres:
- 12.20
- Property Type:
- Single Family
- Year Built:
- 1880
- Agency/Brokerage:
- Valerie Guilmette
BHHS Vermont Realty Group/Waterbury - Bedrooms:
- 3
- Total Baths:
- 1
- Sq. Ft. (Total):
- 1524
- Tax Year:
- 2025
- Taxes:
- $4, 627
- Association Fees:
Looking for land with possibilities? Welcome to 801 VT Route 100—12.2 acres that invite creativity, with a mix of rolling meadows, wooded privacy, and sweeping mountain views. This property is a blank canvas—imagine cultivating sunny fields for gardens or animals, wandering wooded trails, or shaping multiple building sites. Restore the existing farmhouse and barn, reclaim the vintage beams for new design, or reimagine the barn as a business, studio, or gathering space. Whether it’s a private homestead, a hobby farm, or a thoughtful subdivision, the options are as varied as your imagination. The property blends accessibility and privacy—walking distance to the high school, Middle School, and just minutes to Waterbury, Stowe, I-89, and four major ski resorts. Whether you’re dreaming of building new, investing in development, or creating a unique live-and-work space, 801 VT Route 100 offers the rare combination of land, location, and flexibility to bring your ideas to life.
Interior Features
- # Of Stories:
- 1.5
- Sq. Ft. (Total):
- 1524
- Sq. Ft. (Above Ground):
- 1524
- Sq. Ft. (Below Ground):
- 0
- Sq. Ft. Unfinished:
- 924
- Rooms:
- 7
- Bedrooms:
- 3
- Baths:
- 1
- Interior Desc:
- Wood Fireplace, Kitchen/Dining, Natural Woodwork, Soaking Tub, 1st Floor Laundry
- Appliances Included:
- Dryer, Refrigerator, Washer, Gas Stove, Water Heater
- Flooring:
- Carpet, Wood
- Heating Cooling Fuel:
- Water Heater:
- Basement Desc:
- Bulkhead, Interior Stairs, Unfinished, Interior Access
Exterior Features
- Style of Residence:
- Cape
- House Color:
- White
- Time Share:
- No
- Resort:
- Exterior Desc:
- Exterior Details:
- Hot Tub, Covered Porch, Shed
- Amenities/Services:
- Land Desc.:
- Mountain View, Near School(s)
- Suitable Land Usage:
- Roof Desc.:
- Metal
- Driveway Desc.:
- Dirt
- Foundation Desc.:
- Stone
- Sewer Desc.:
- Septic
- Garage/Parking:
- Yes
- Garage Spaces:
- 1
- Road Frontage:
- 0
Other Information
- List Date:
- 2025-06-11
- Last Updated:


