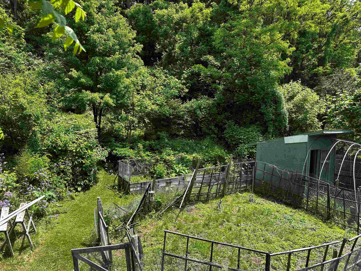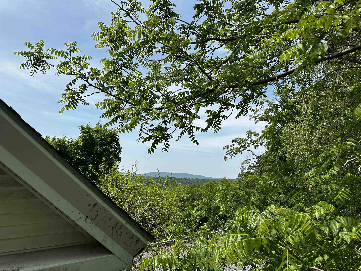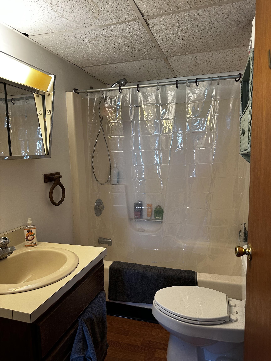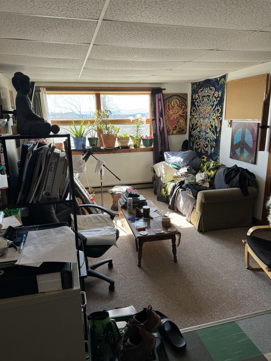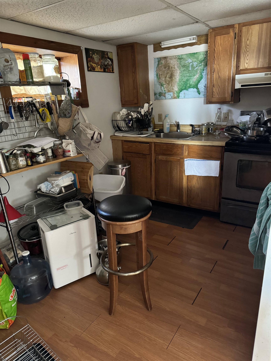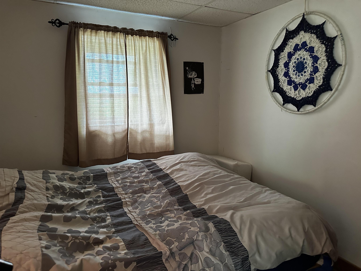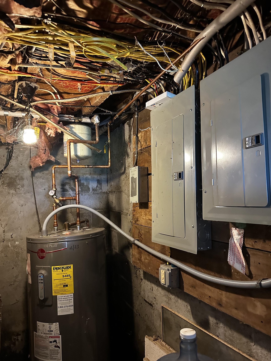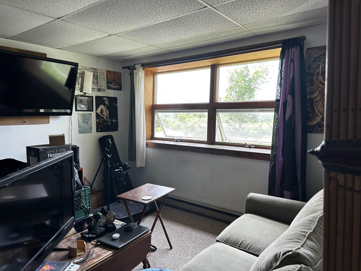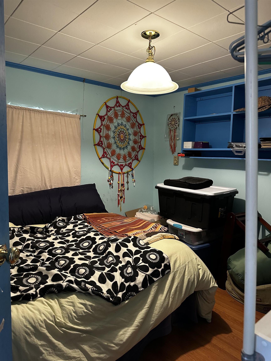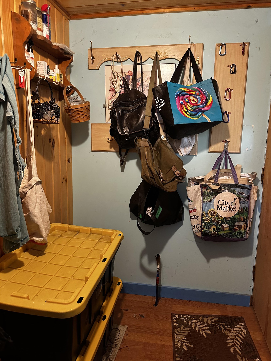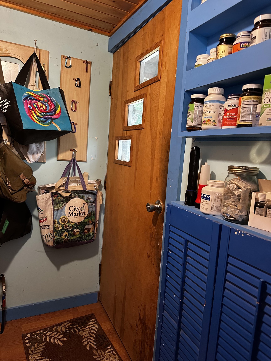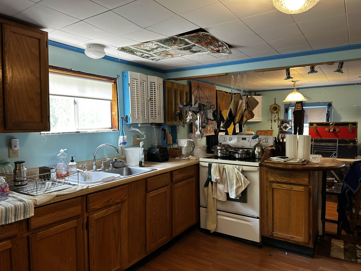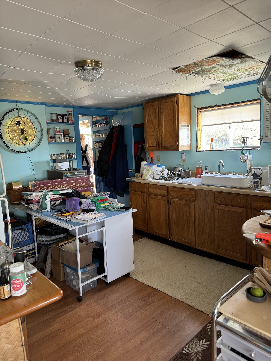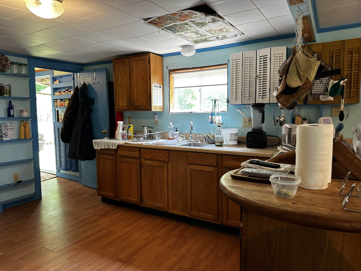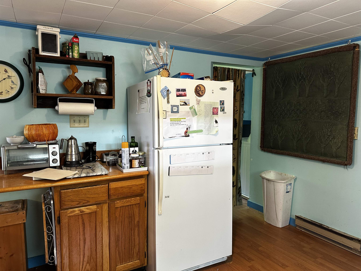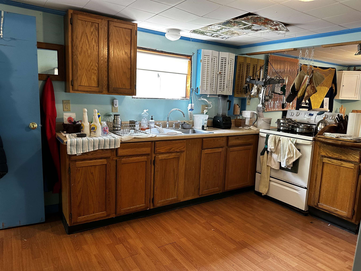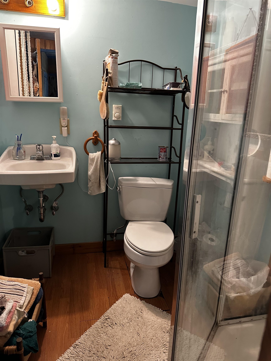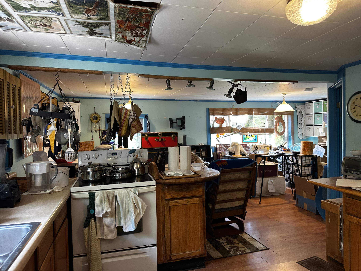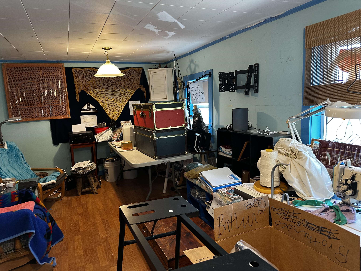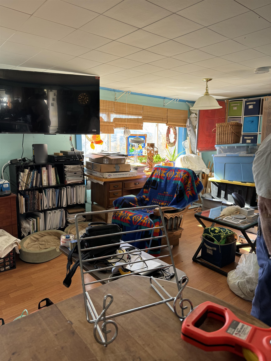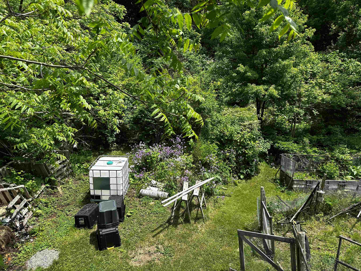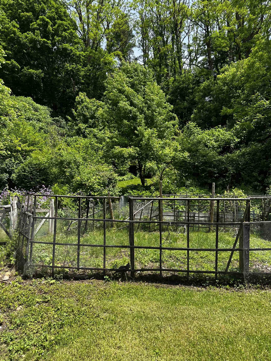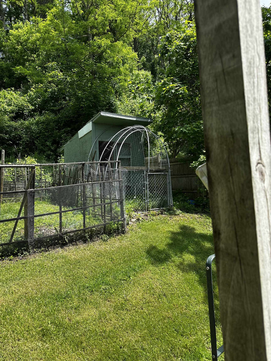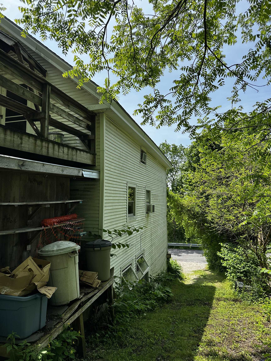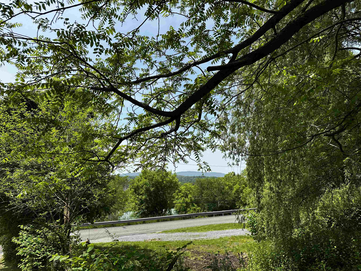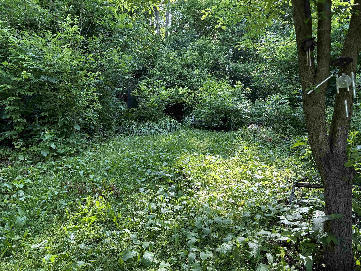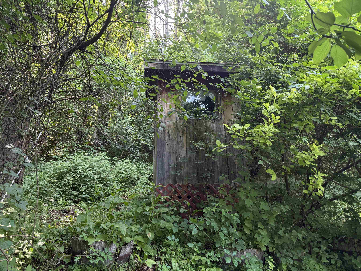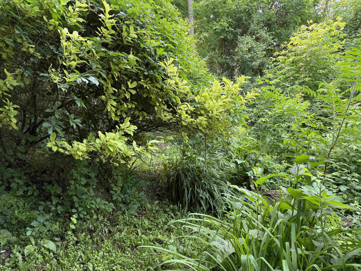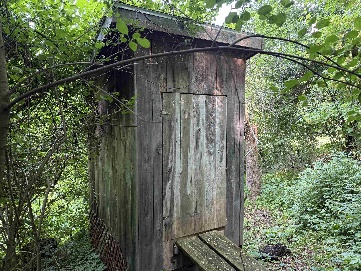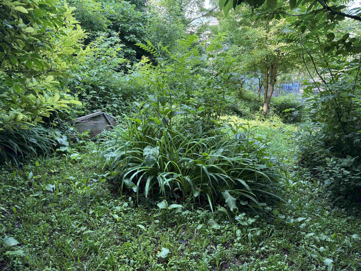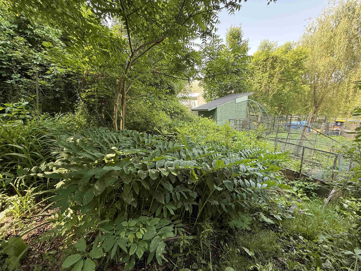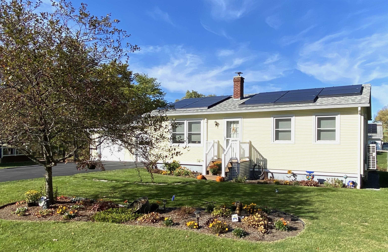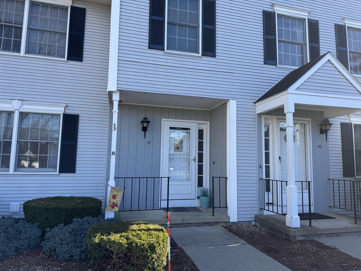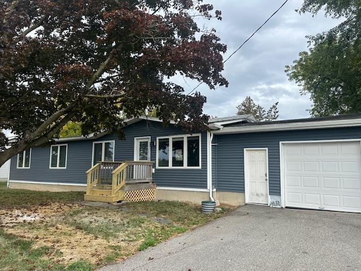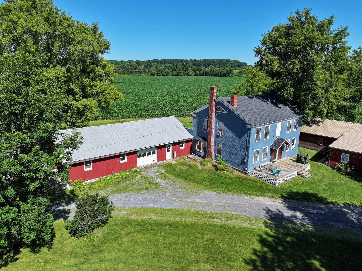1 of 37
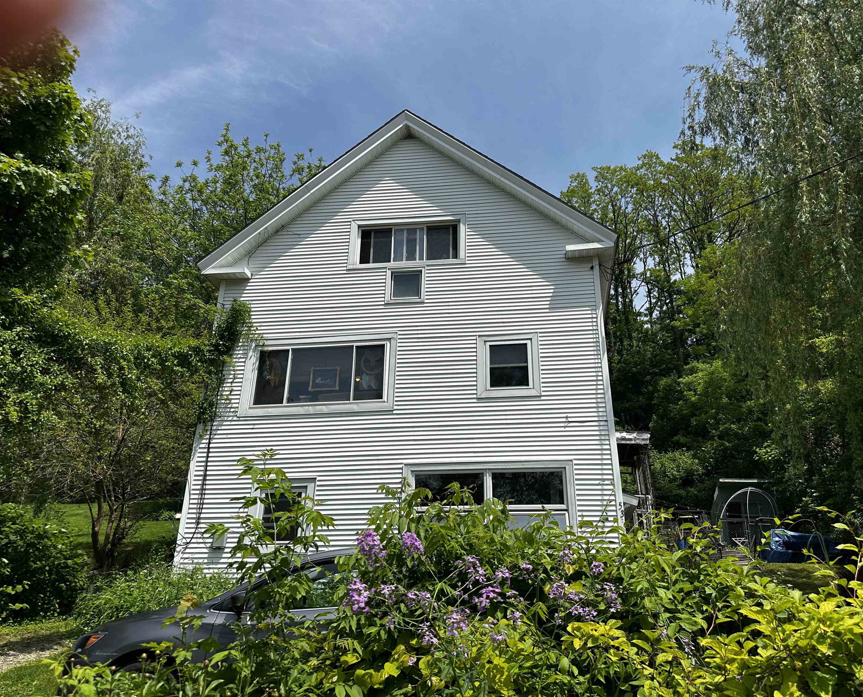
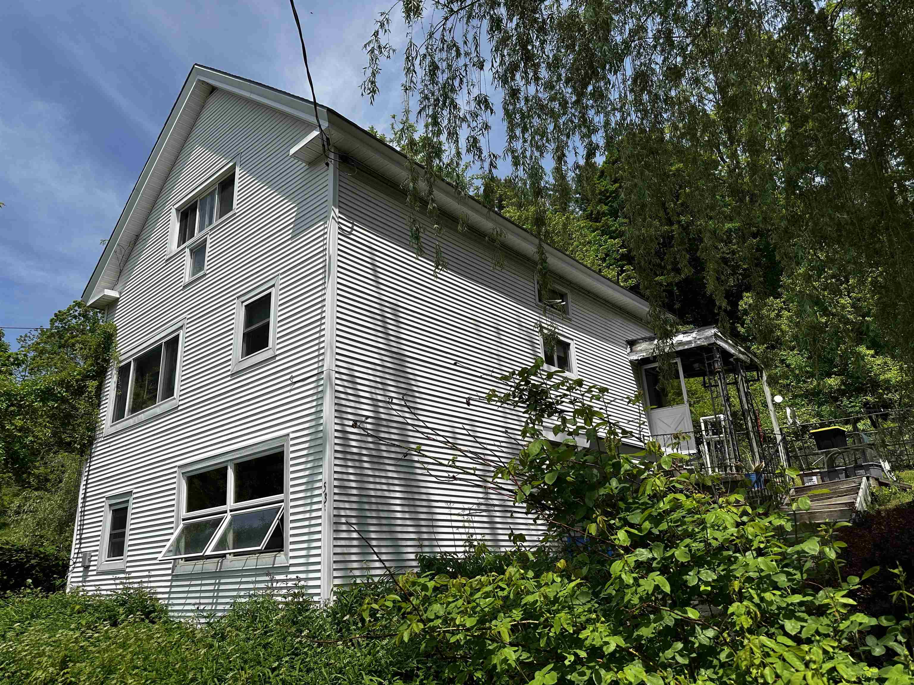
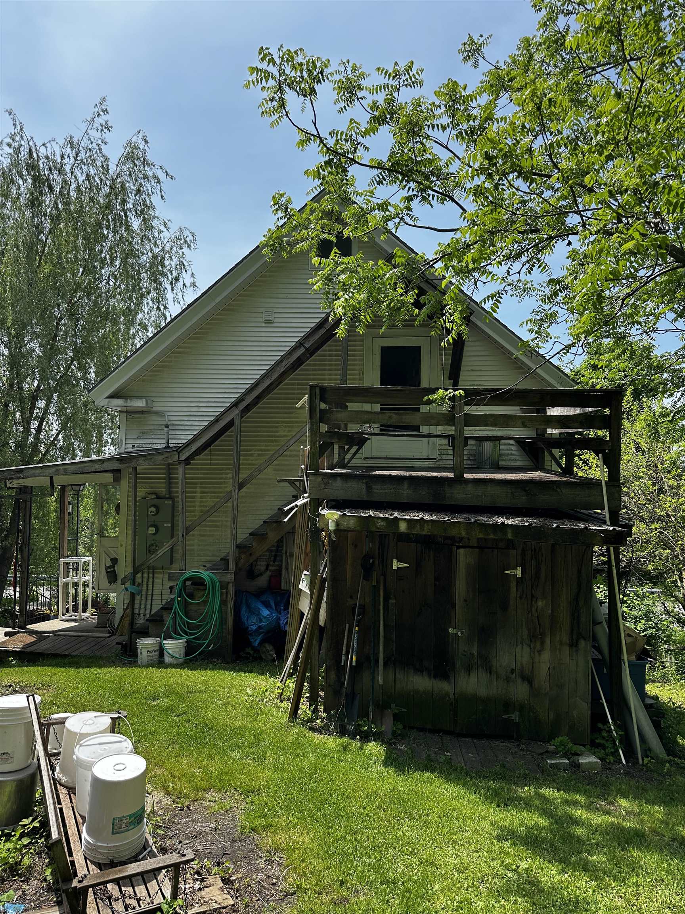
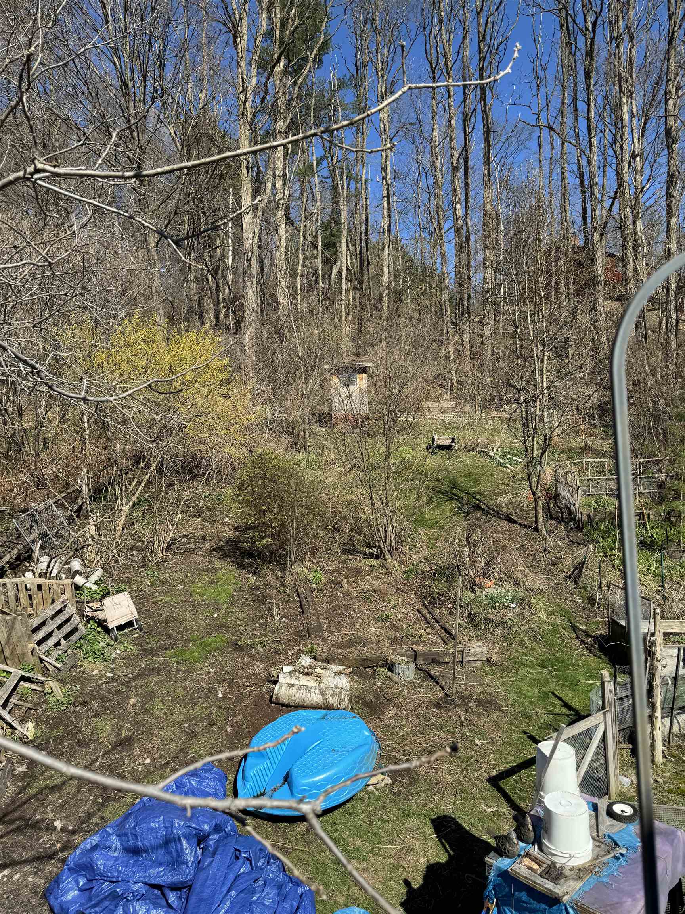
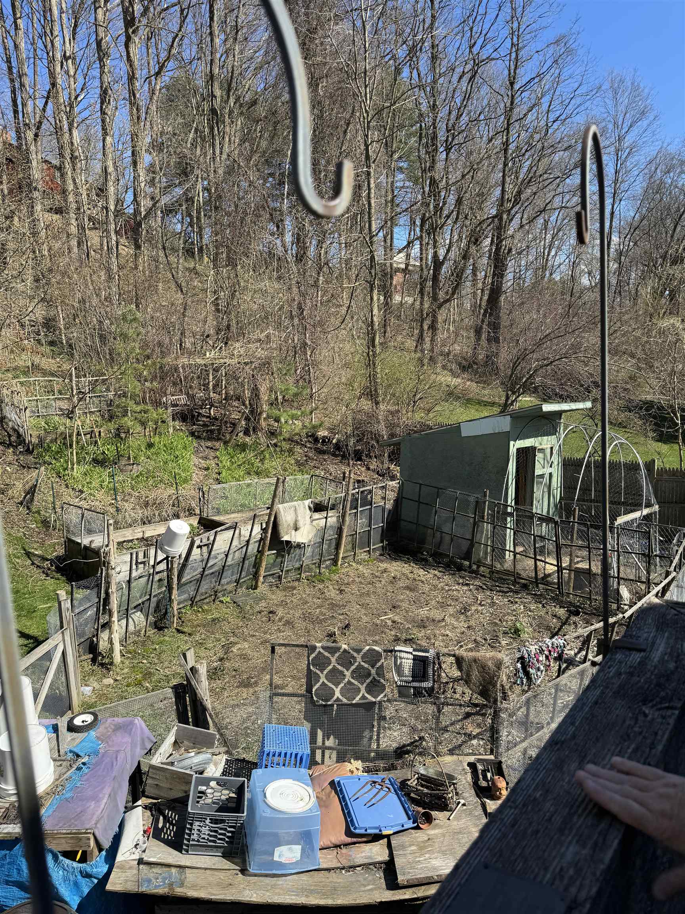
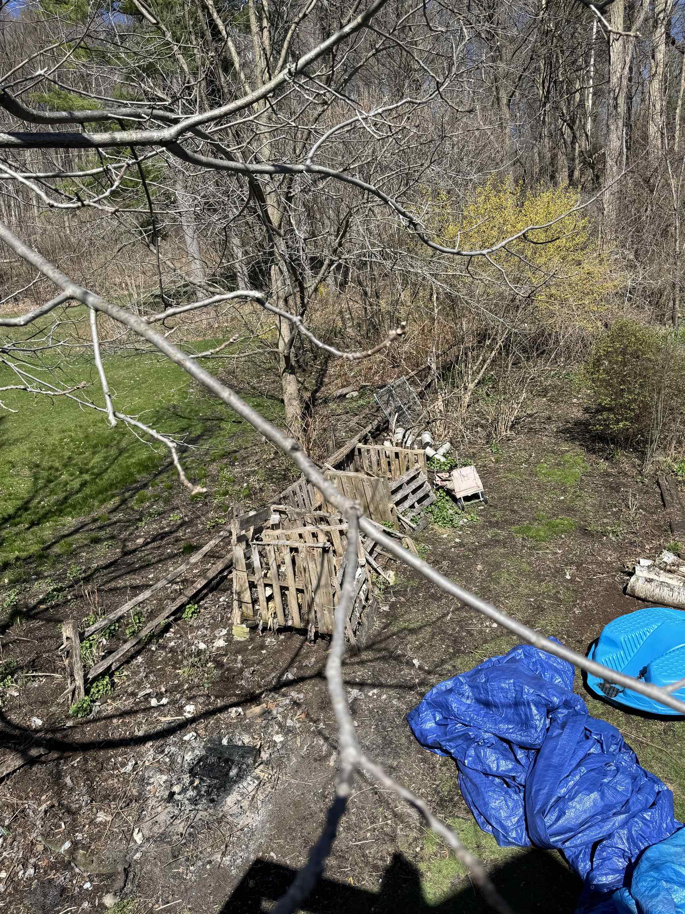
General Property Information
- Property Status:
- Active
- Price:
- $325, 000
- Assessed:
- $0
- Assessed Year:
- County:
- VT-Addison
- Acres:
- 0.29
- Property Type:
- Single Family
- Year Built:
- 1920
- Agency/Brokerage:
- Bonnie Gridley
RE/MAX North Professionals - Bedrooms:
- 3
- Total Baths:
- 3
- Sq. Ft. (Total):
- 1740
- Tax Year:
- 2024
- Taxes:
- $7, 056
- Association Fees:
Investment Opportunity!! What was once a barn in the early 1900's is now 2 apartments. This property could be converted back to a singe family or remain as is for multi-generational living. It could also be used as a rental or think big and start over and build your dream home. Inside you will find 2 one bedroom apartments and stairs to the top floor which needs renovation. Wonderful views and sunsets from all 3 floors looking West over Middlebury proper and the Adirondacks, for spectacular sunsets! A short distance to groceries and the Co-op and Chipman Hill Park is a few hundred feet away! Lots of beautiful trees were planted above the house by the current owners including 2 walnut trees, pinyon pines and a willow tree. A deck off the back of the house overlooks the back yard where there is enough room for terraced gardening. Bring your imagination and see what this house has to offer in this amazing location in Middlebury!
Interior Features
- # Of Stories:
- 2.5
- Sq. Ft. (Total):
- 1740
- Sq. Ft. (Above Ground):
- 1740
- Sq. Ft. (Below Ground):
- 0
- Sq. Ft. Unfinished:
- 446
- Rooms:
- 8
- Bedrooms:
- 3
- Baths:
- 3
- Interior Desc:
- Kitchen/Dining, Natural Light, 2nd Floor Laundry
- Appliances Included:
- Electric Range, Refrigerator, Electric Water Heater
- Flooring:
- Carpet, Vinyl, Vinyl Plank
- Heating Cooling Fuel:
- Water Heater:
- Basement Desc:
- Full
Exterior Features
- Style of Residence:
- Colonial, Duplex, Tri-Level, Walkout Lower Level
- House Color:
- White
- Time Share:
- No
- Resort:
- No
- Exterior Desc:
- Exterior Details:
- Deck, Covered Porch, Shed, Double Pane Window(s)
- Amenities/Services:
- Land Desc.:
- Country Setting, Hilly, Mountain View, Open, Sloping, Trail/Near Trail, View
- Suitable Land Usage:
- Roof Desc.:
- Shingle
- Driveway Desc.:
- Dirt
- Foundation Desc.:
- Concrete, Poured Concrete
- Sewer Desc.:
- Public
- Garage/Parking:
- No
- Garage Spaces:
- 0
- Road Frontage:
- 65
Other Information
- List Date:
- 2025-06-11
- Last Updated:


