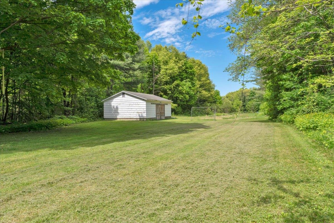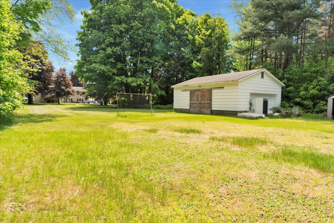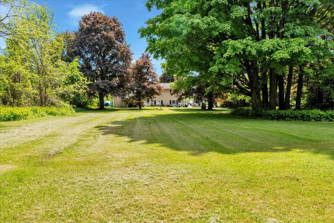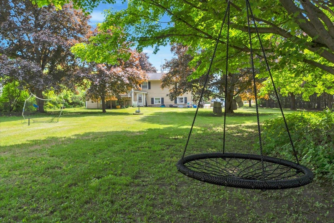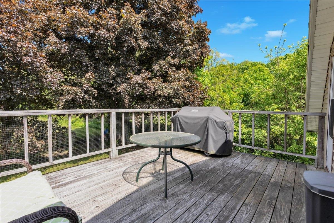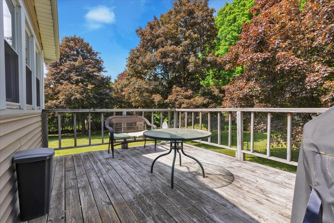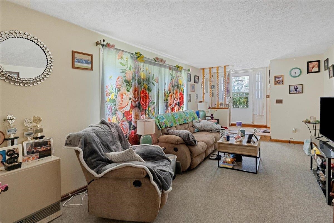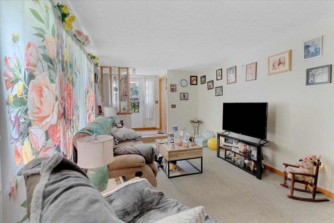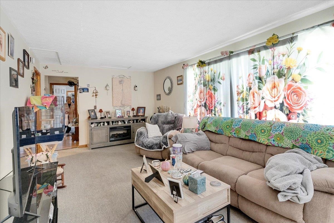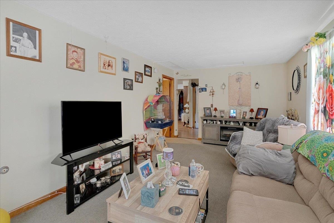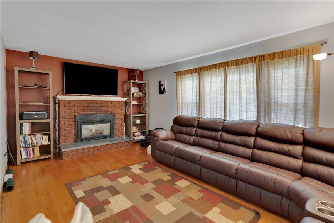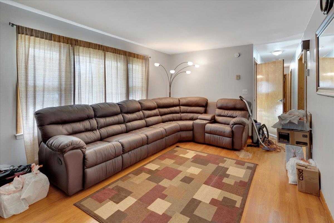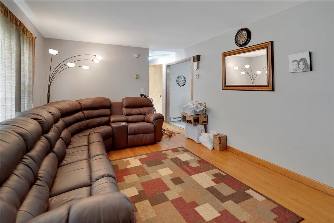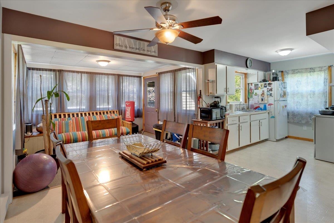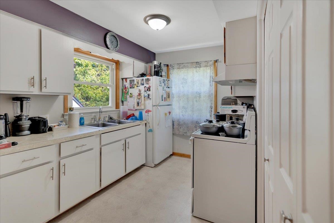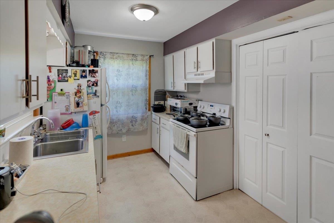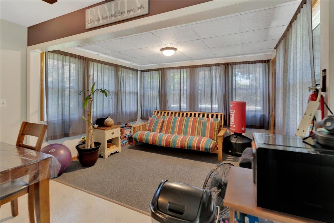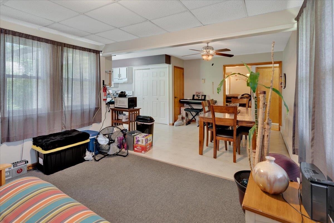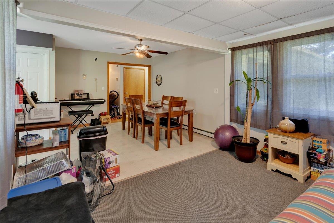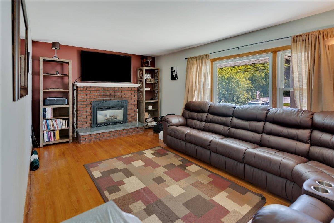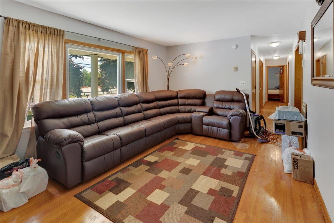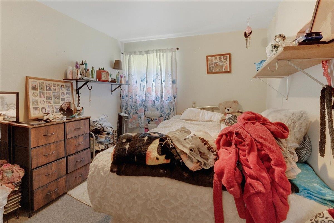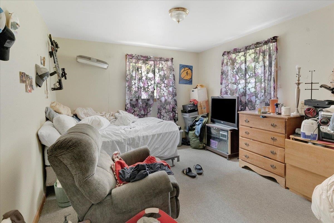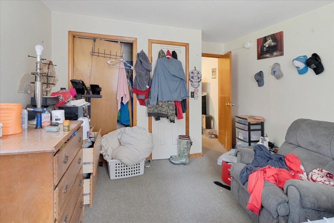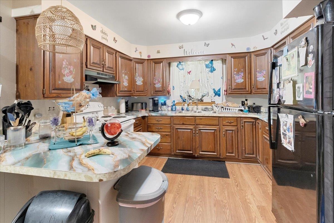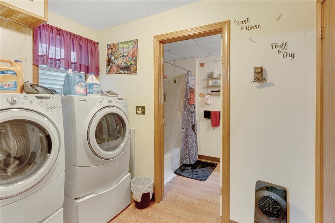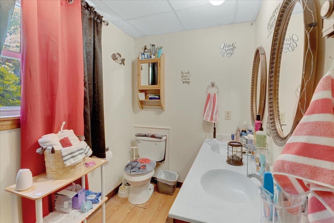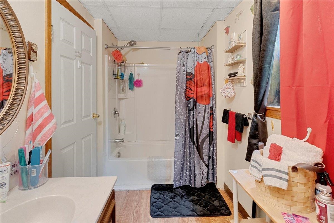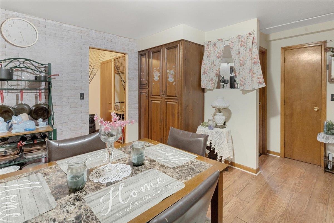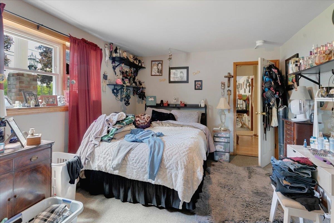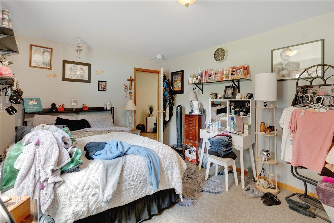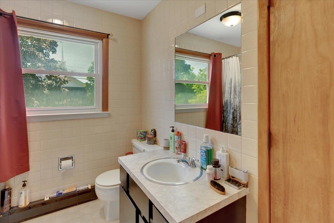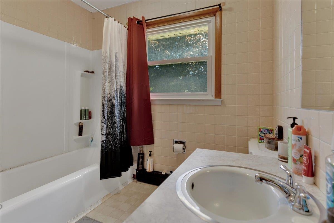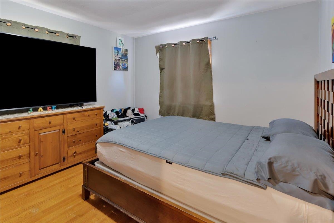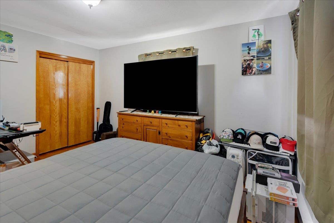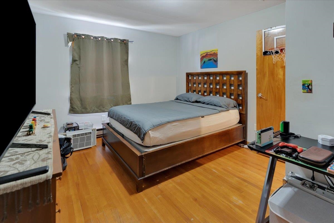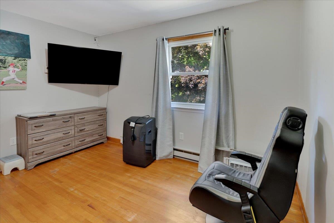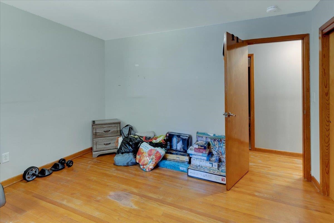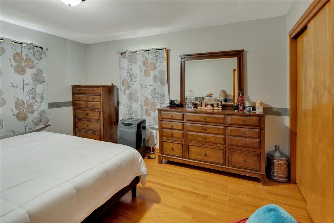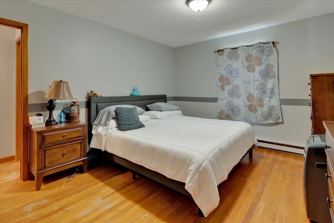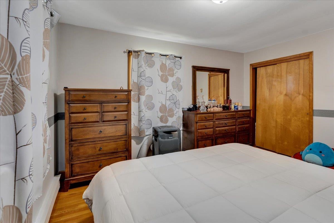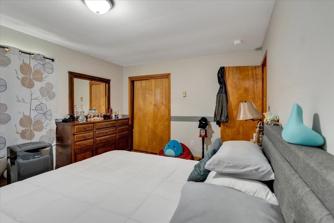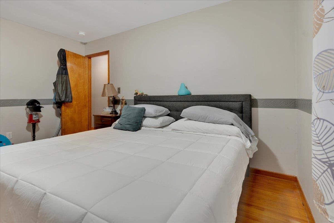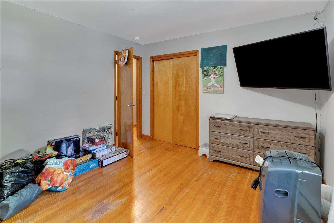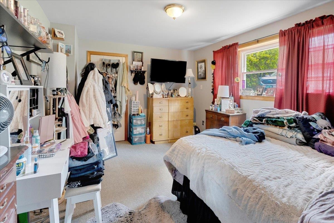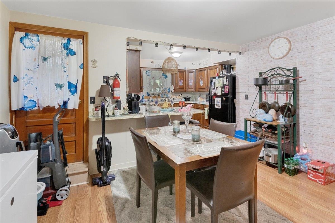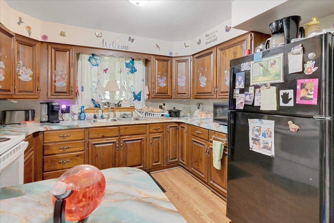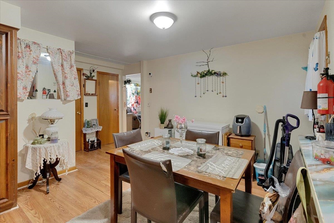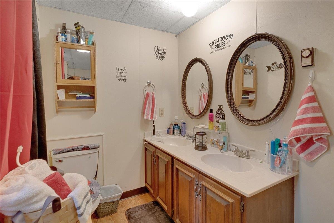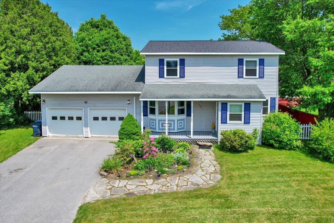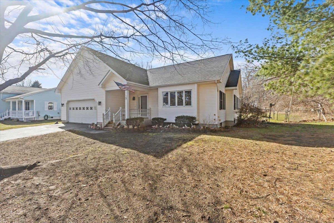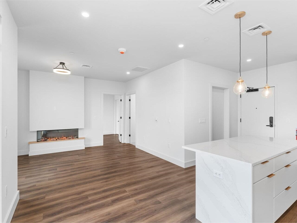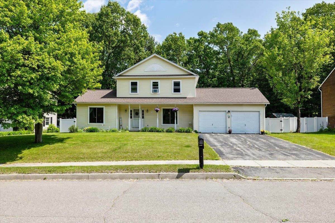1 of 55
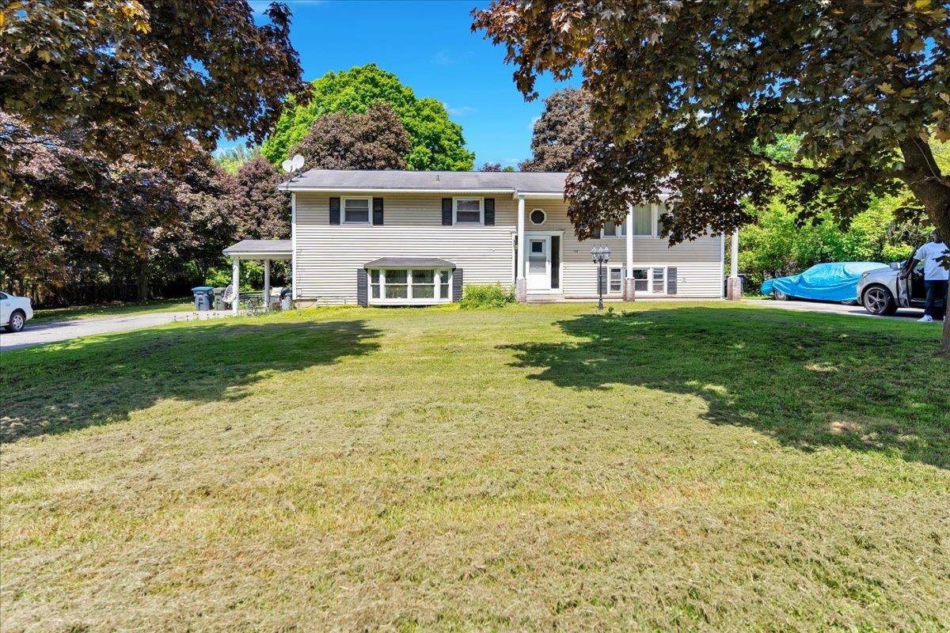
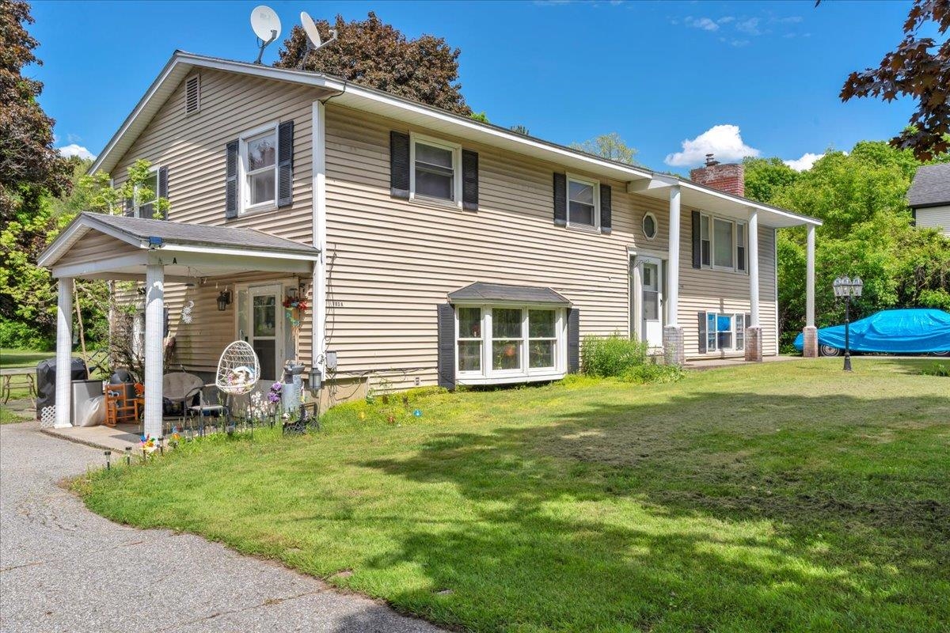
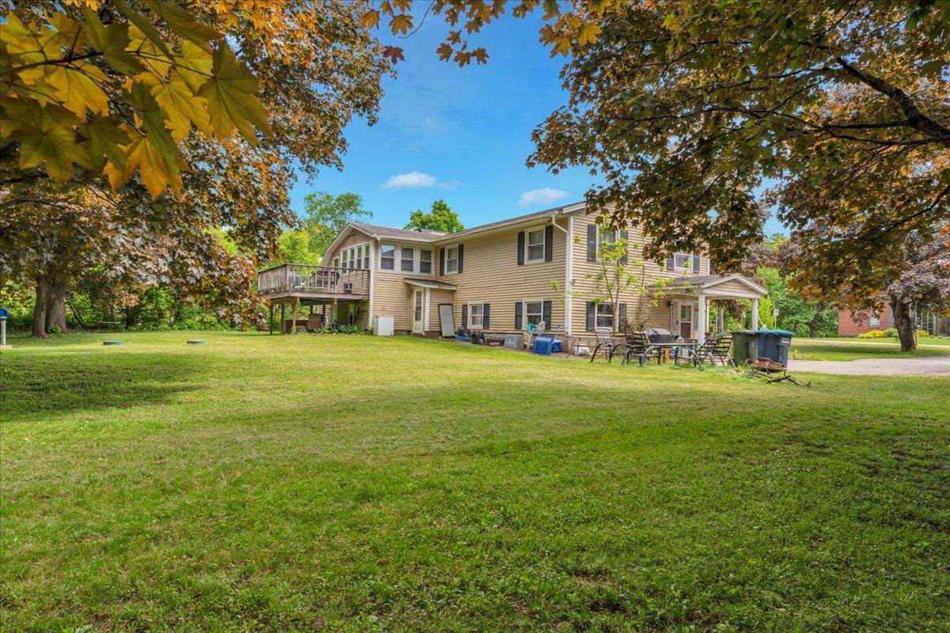
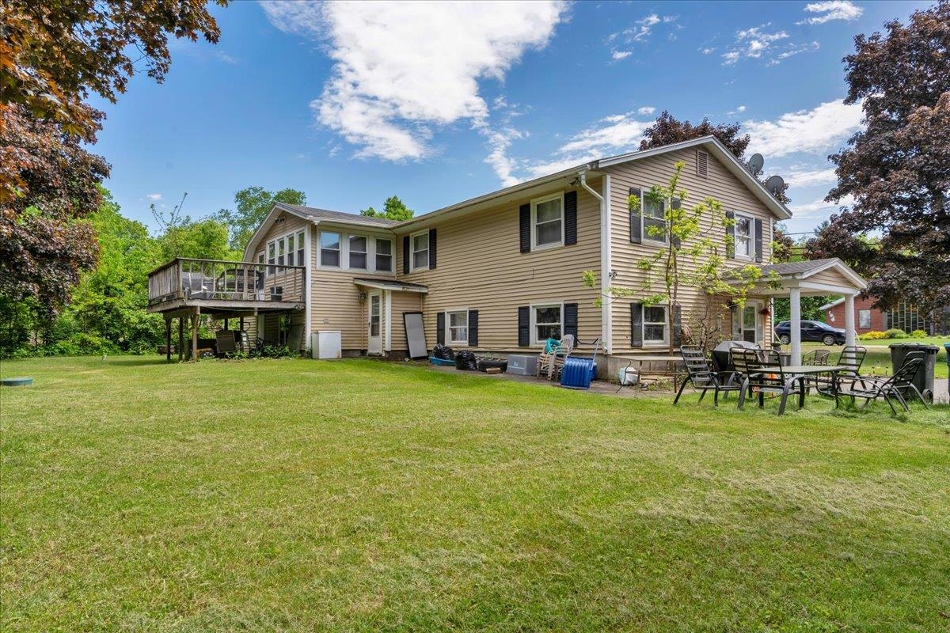
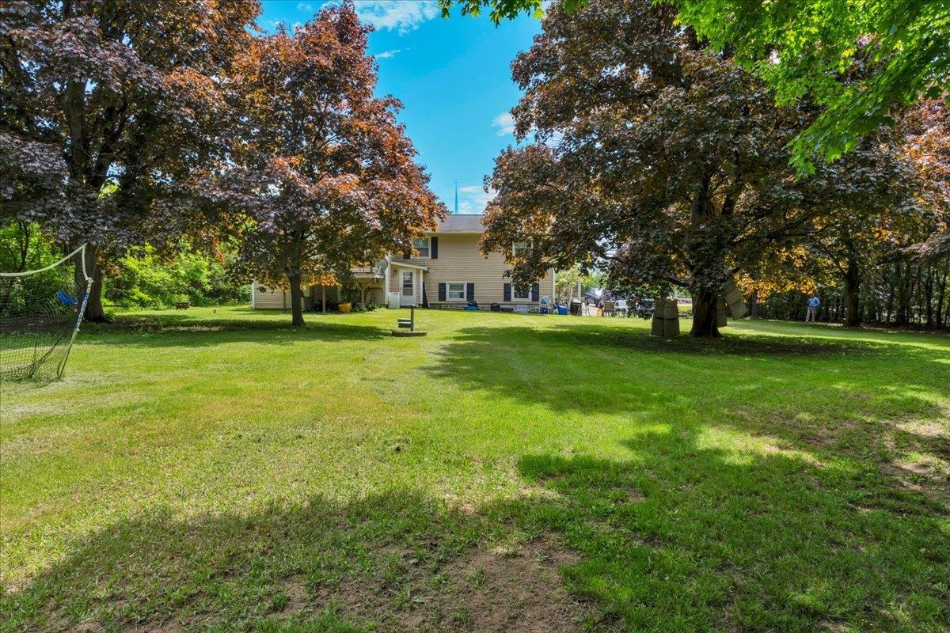
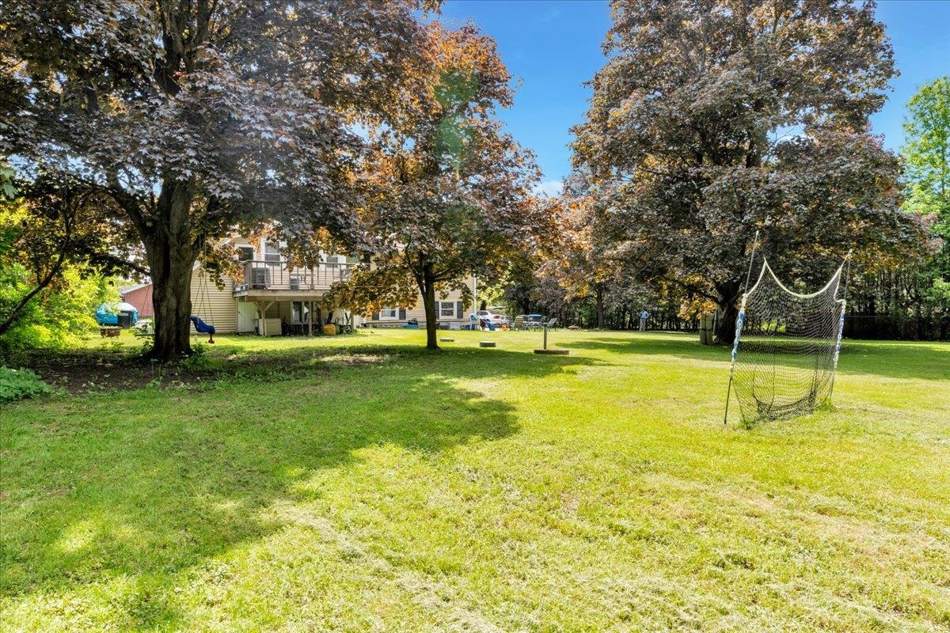
General Property Information
- Property Status:
- Active
- Price:
- $585, 000
- Assessed:
- $0
- Assessed Year:
- County:
- VT-Chittenden
- Acres:
- 1.93
- Property Type:
- Single Family
- Year Built:
- 1967
- Agency/Brokerage:
- Geri Reilly
Geri Reilly Real Estate - Bedrooms:
- 5
- Total Baths:
- 2
- Sq. Ft. (Total):
- 1391
- Tax Year:
- 2024
- Taxes:
- $6, 610
- Association Fees:
Opportunity awaits right in Colchester's desirable Main Street Village! This raised ranch-style duplex features an upstairs unit that offers a bright and spacious living room, perfect for entertaining, a kitchen with ample storage space, and a dining room with access to the back deck. Bring your grill and Adirondack chairs and enjoy the relaxation! Three large bedrooms with hardwood floors throughout and a full bathroom add plenty of convenience. The lower unit features a large living room with natural light, two bedrooms, an additional office space, a kitchen with ample storage, laundry room, and a full bath. Set on 1.93 acres, the expansive backyard provides plenty of space for recreation, while the detached outbuilding offers even more storage or workshop potential. This property is ideal for investors or owner-occupants looking to start or add to their portfolio, with a prime location that's walking distance to local favorites like the Village Scoop and all Main Street amenities, and just minutes from Malletts Bay, Lake Champlain, I-89, Burlington, and the UVM Medical Center. Low rents due to long term tenants. Possible subdivision.
Interior Features
- # Of Stories:
- 2
- Sq. Ft. (Total):
- 1391
- Sq. Ft. (Above Ground):
- 1391
- Sq. Ft. (Below Ground):
- 0
- Sq. Ft. Unfinished:
- 1391
- Rooms:
- 8
- Bedrooms:
- 5
- Baths:
- 2
- Interior Desc:
- Appliances Included:
- Water Heater - Electric
- Flooring:
- Carpet, Laminate
- Heating Cooling Fuel:
- Water Heater:
- Basement Desc:
- Interior Access
Exterior Features
- Style of Residence:
- Multi-Family, Raised Ranch
- House Color:
- Tan
- Time Share:
- No
- Resort:
- Exterior Desc:
- Exterior Details:
- Building, Deck, Garden Space, Natural Shade, Porch
- Amenities/Services:
- Land Desc.:
- Landscaped, Other, Sidewalks, Street Lights, Trail/Near Trail, Walking Trails
- Suitable Land Usage:
- Roof Desc.:
- Shingle
- Driveway Desc.:
- Paved
- Foundation Desc.:
- Block
- Sewer Desc.:
- Septic
- Garage/Parking:
- No
- Garage Spaces:
- 0
- Road Frontage:
- 147
Other Information
- List Date:
- 2025-06-11
- Last Updated:


