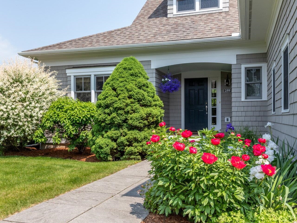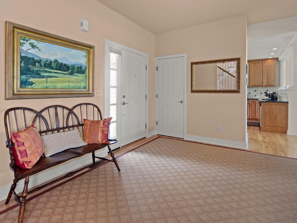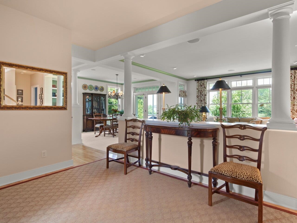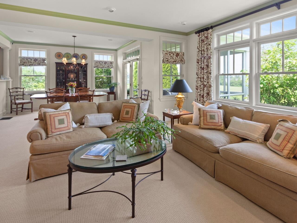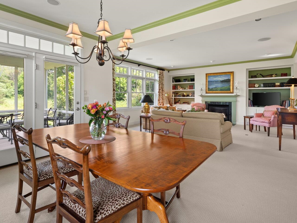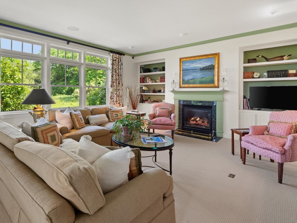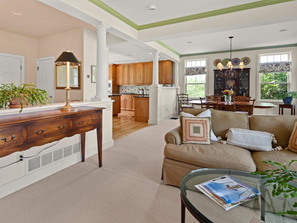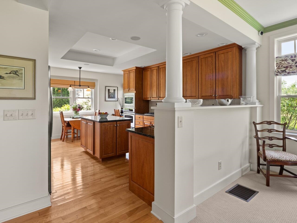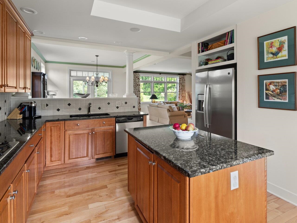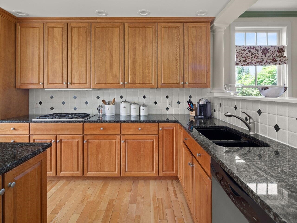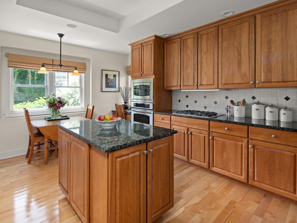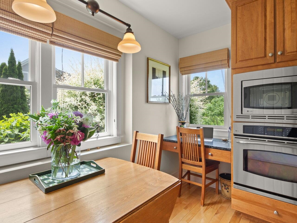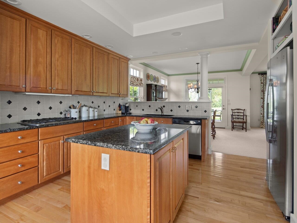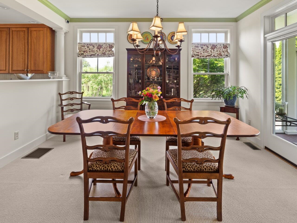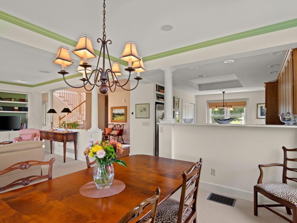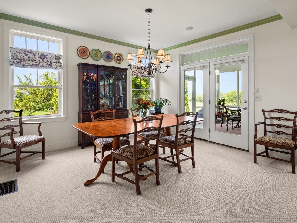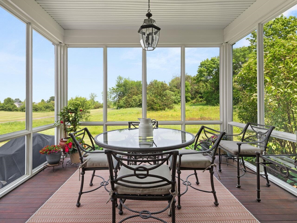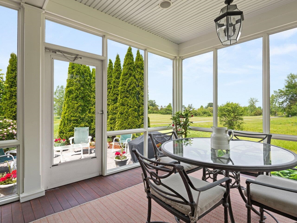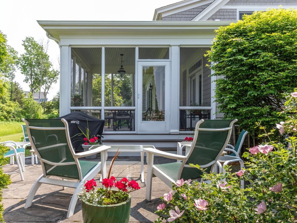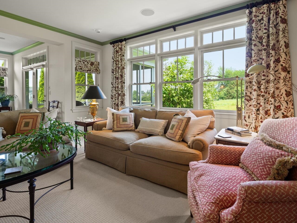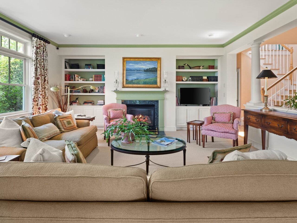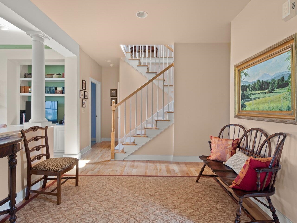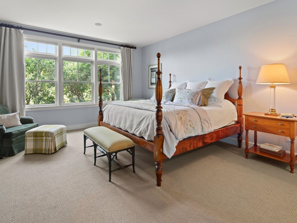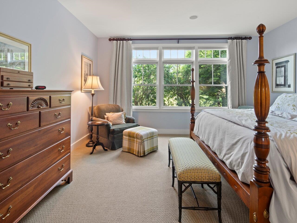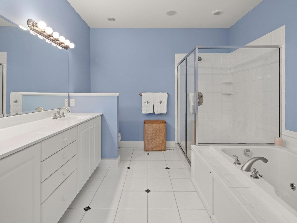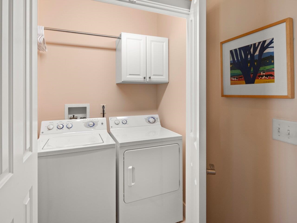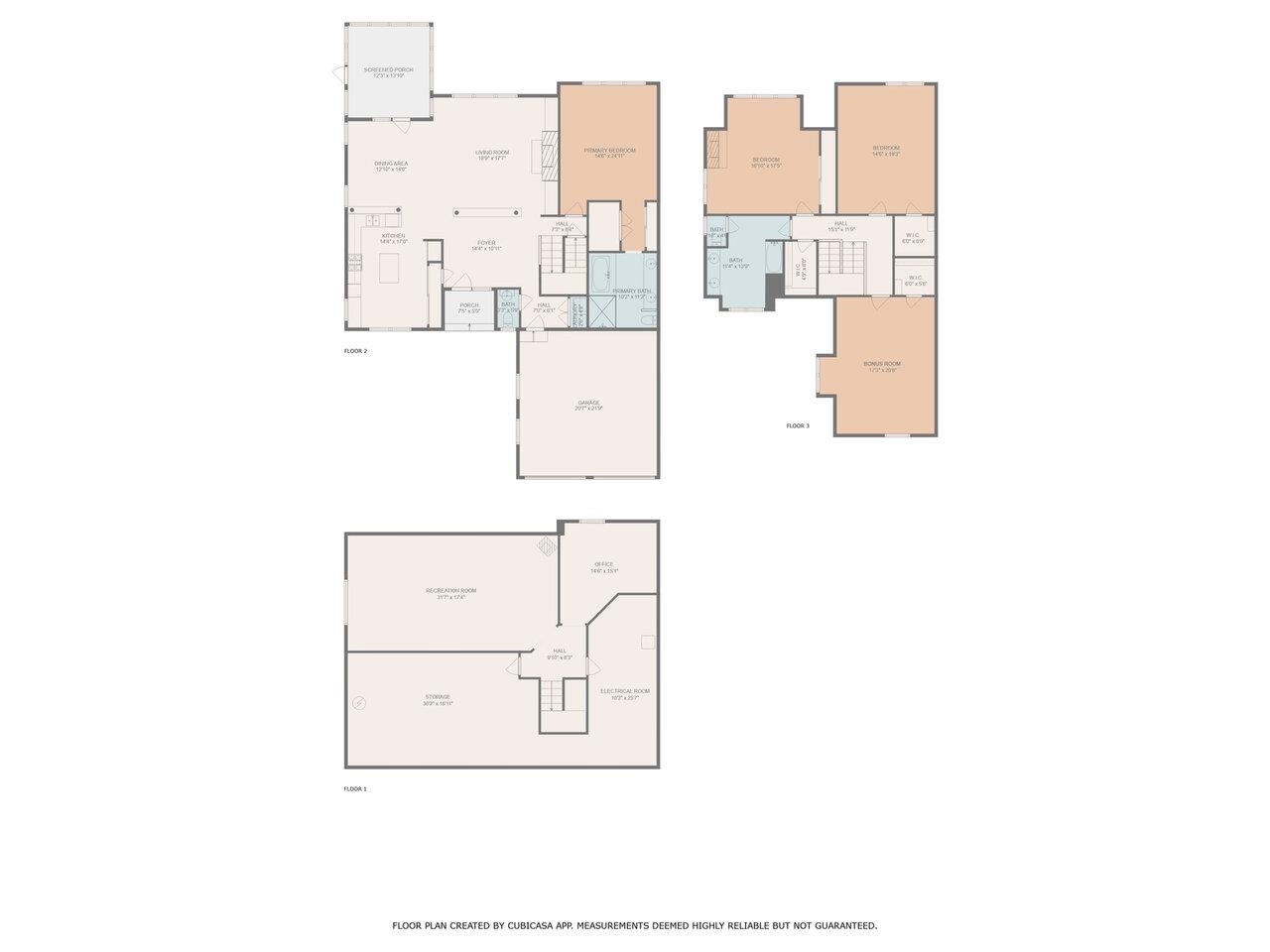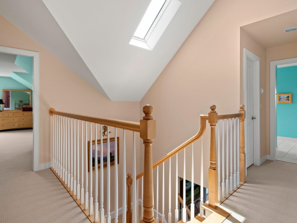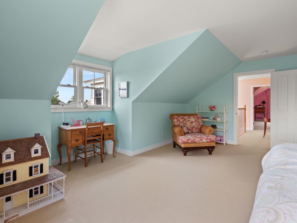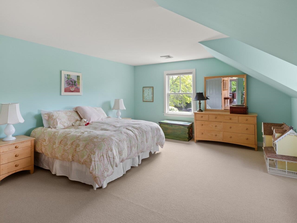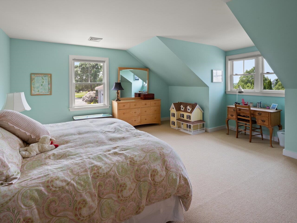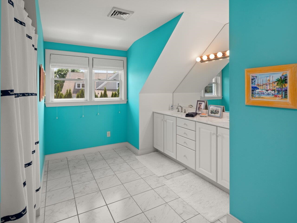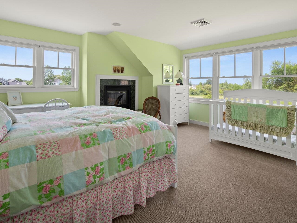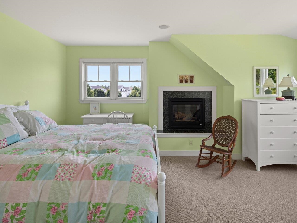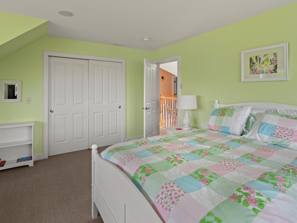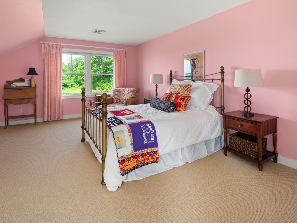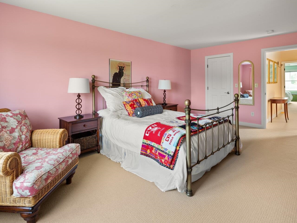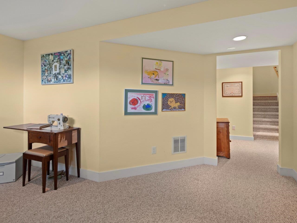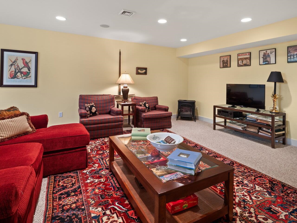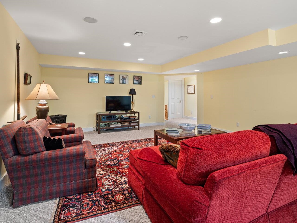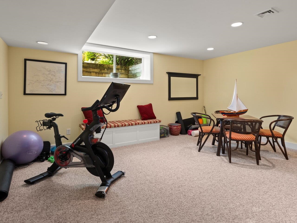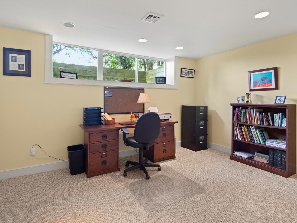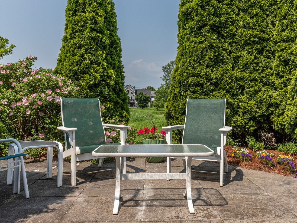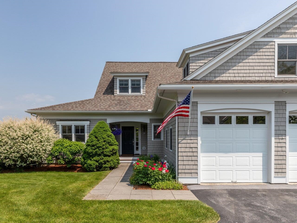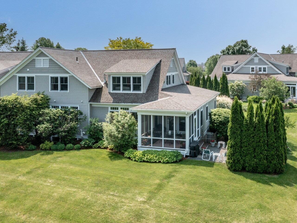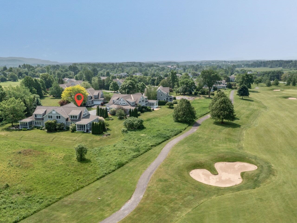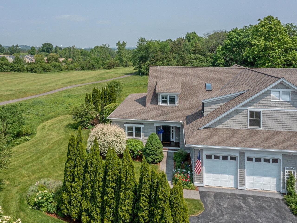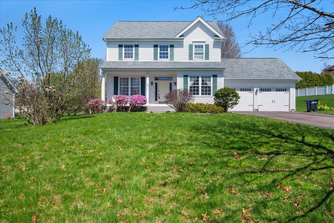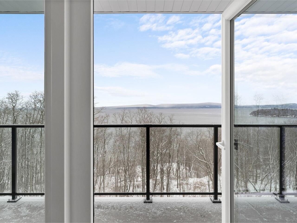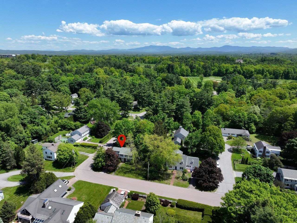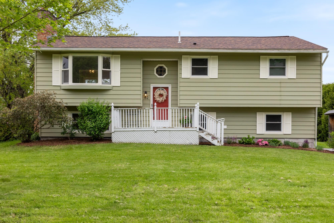1 of 53
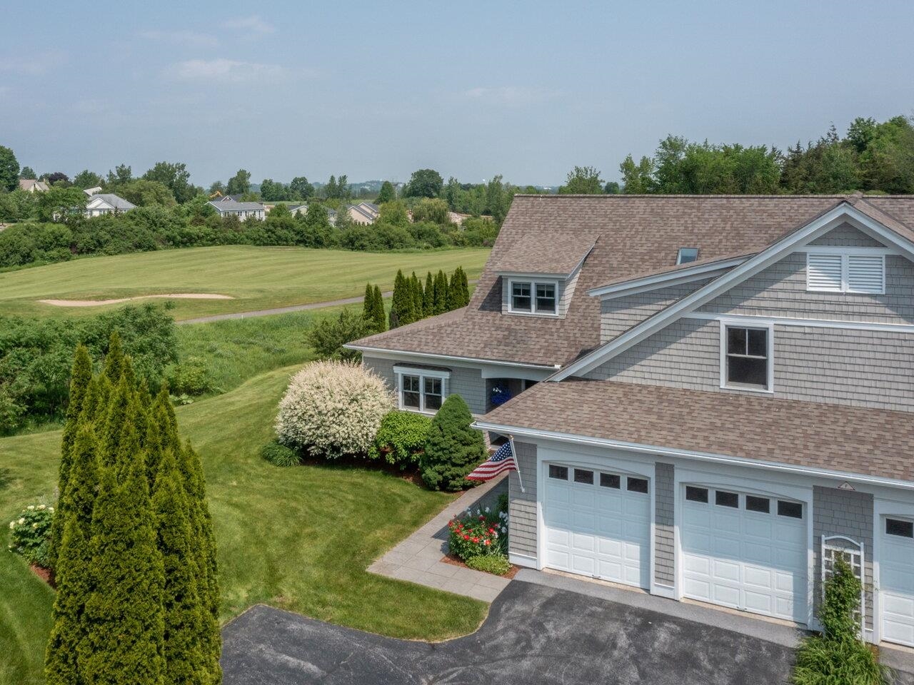
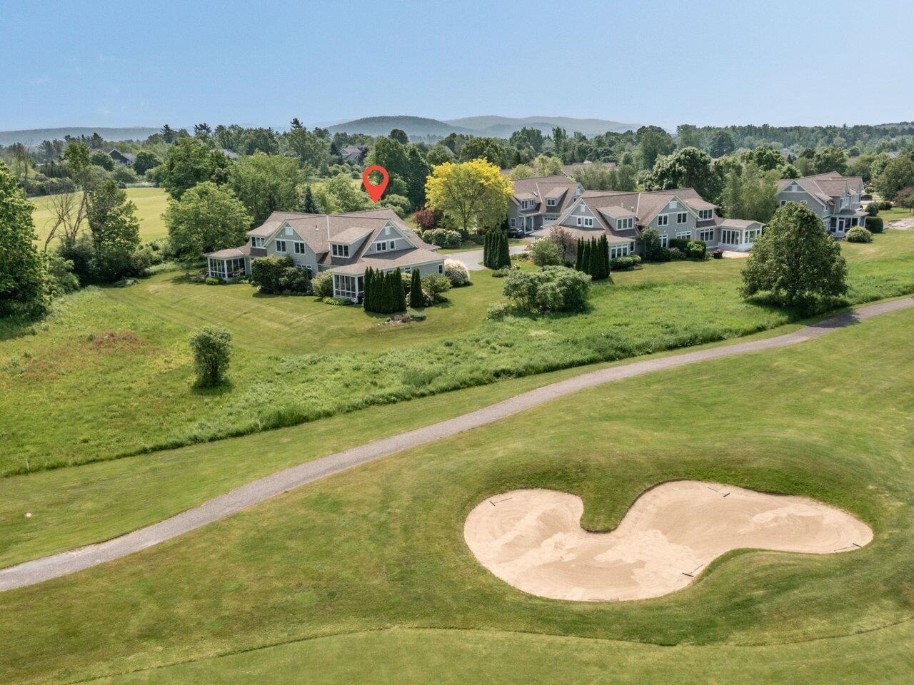
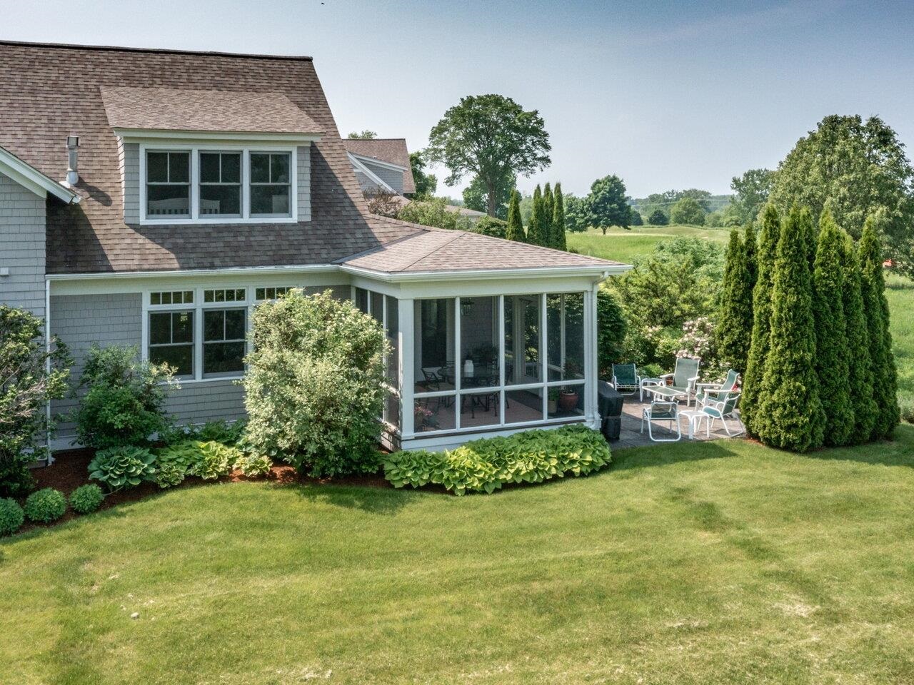
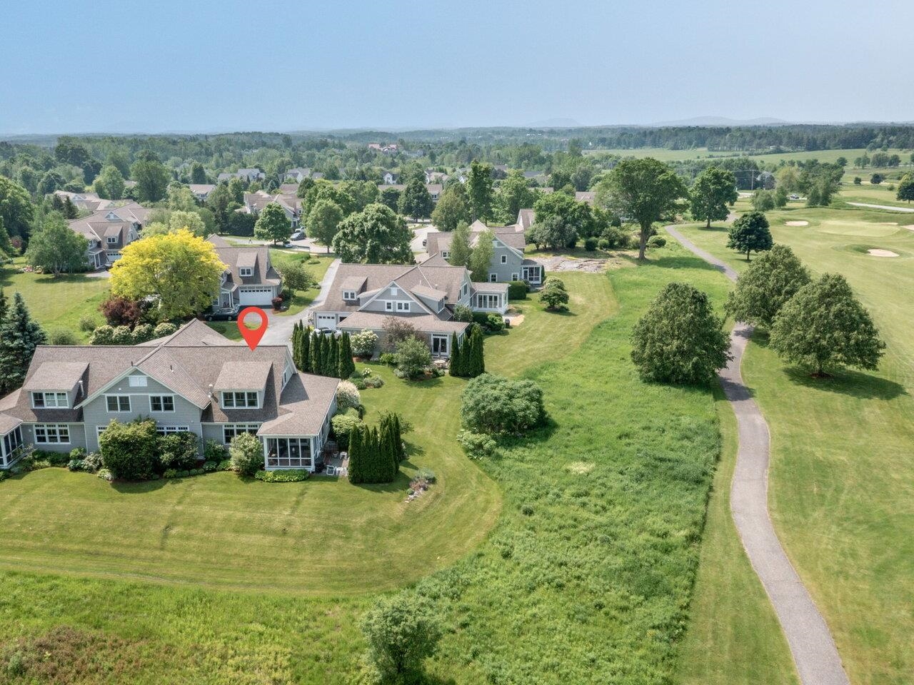
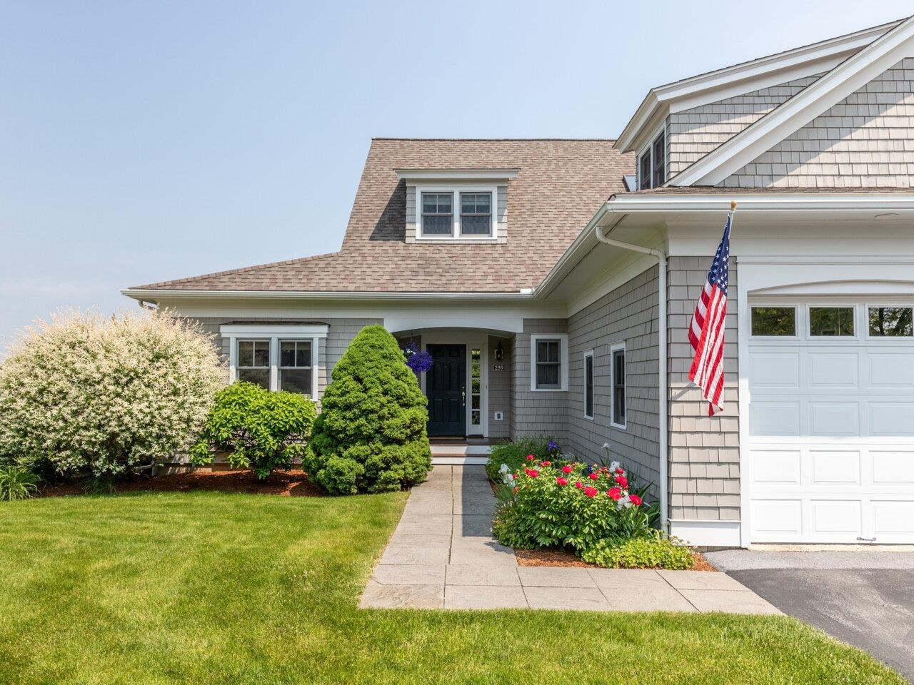
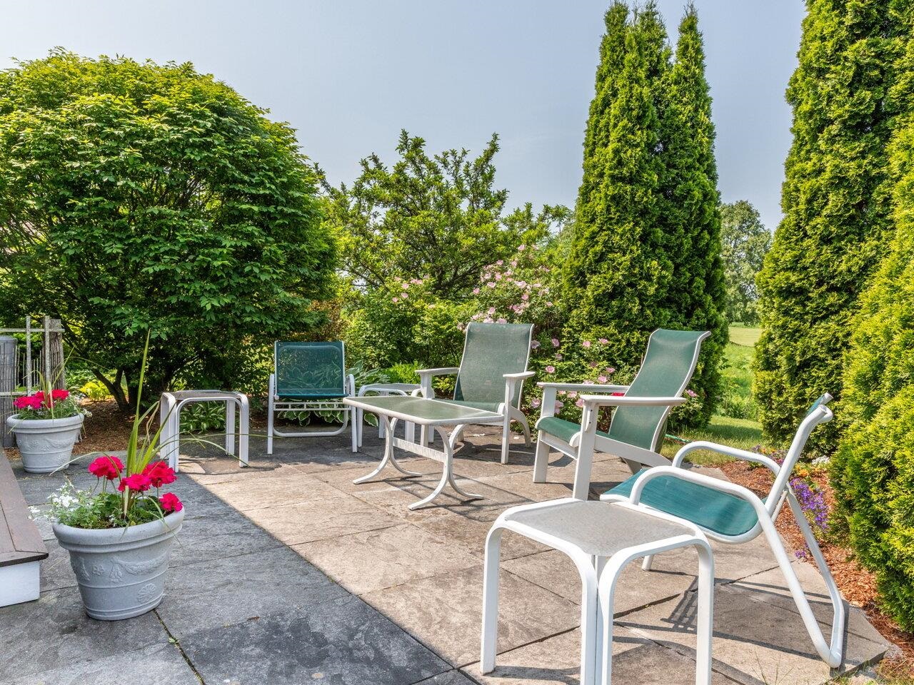
General Property Information
- Property Status:
- Active
- Price:
- $1, 099, 000
- Assessed:
- $0
- Assessed Year:
- County:
- VT-Chittenden
- Acres:
- 0.32
- Property Type:
- Condo
- Year Built:
- 2002
- Agency/Brokerage:
- Brian M. Boardman
Coldwell Banker Hickok and Boardman - Bedrooms:
- 3
- Total Baths:
- 3
- Sq. Ft. (Total):
- 3583
- Tax Year:
- 2024
- Taxes:
- $13, 709
- Association Fees:
Situated in the desirable Ironwood community at the end of a cul-de-sac, this spacious townhome offers scenic views of the golf course along the 18th fairway of Vermont National Country Club. The open floor plan features a large entryway that leads to a generous open living and dining room. With a primary suite and laundry on the first floor, this home provides the convenience of easy one-level living. A charming screened-in porch opens to a private patio facing west over the fairway. The finished lower level includes a spacious family room and separate office, both equipped with garden windows that provide ample natural light. An additional 400 square feet of unfinished space is available for storage, hobbies, or other uses. This is a rare opportunity to enjoy comfortable, low-maintenance living in a prime location in South Burlington! Listing Agent related to Seller.
Interior Features
- # Of Stories:
- 2
- Sq. Ft. (Total):
- 3583
- Sq. Ft. (Above Ground):
- 3033
- Sq. Ft. (Below Ground):
- 550
- Sq. Ft. Unfinished:
- 1104
- Rooms:
- 9
- Bedrooms:
- 3
- Baths:
- 3
- Interior Desc:
- Attic - Hatch/Skuttle, Blinds, Dining Area, Fireplace - Gas, Fireplaces - 2, Kitchen Island, Living/Dining, Primary BR w/ BA, Skylight, Walk-in Closet, Whirlpool Tub, Laundry - 1st Floor, Smart Thermostat
- Appliances Included:
- Cooktop - Gas, Dishwasher, Disposal, Dryer, Microwave, Oven - Wall, Refrigerator, Washer, Water Heater–Natural Gas, Water Heater - Owned, Water Heater - Tank
- Flooring:
- Carpet, Ceramic Tile, Wood
- Heating Cooling Fuel:
- Water Heater:
- Basement Desc:
- Climate Controlled, Concrete Floor, Daylight, Finished, Full, Stairs - Interior, Storage Space
Exterior Features
- Style of Residence:
- End Unit, Townhouse
- House Color:
- Grey
- Time Share:
- No
- Resort:
- No
- Exterior Desc:
- Exterior Details:
- Patio, Porch - Covered
- Amenities/Services:
- Land Desc.:
- Condo Development, Landscaped, Open, Subdivision, Trail/Near Trail, View, Abuts Golf Course, Near Country Club, Near Paths
- Suitable Land Usage:
- Roof Desc.:
- Shingle - Architectural
- Driveway Desc.:
- Common/Shared, Paved
- Foundation Desc.:
- Concrete
- Sewer Desc.:
- Public
- Garage/Parking:
- Yes
- Garage Spaces:
- 2
- Road Frontage:
- 0
Other Information
- List Date:
- 2025-06-11
- Last Updated:


