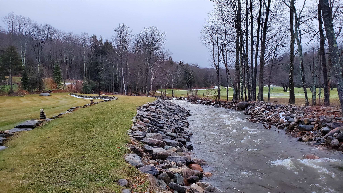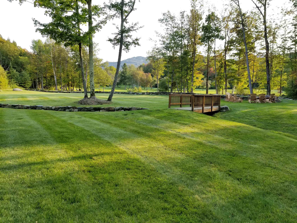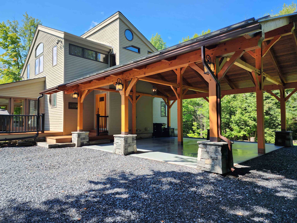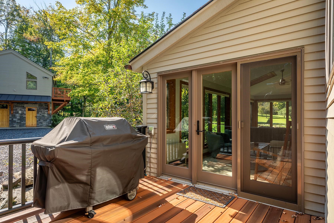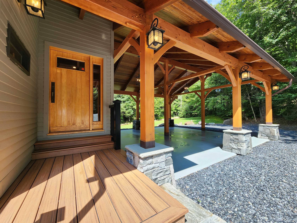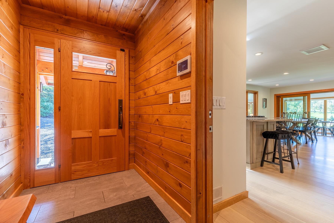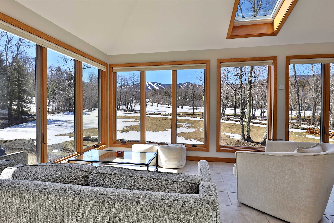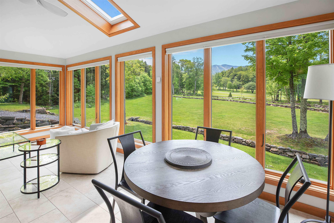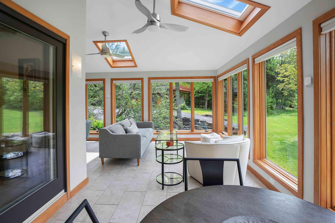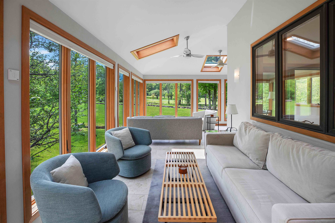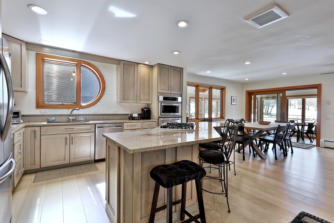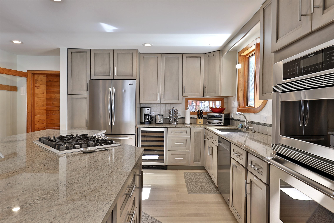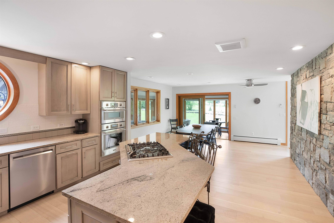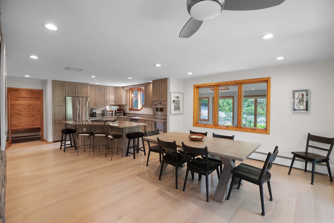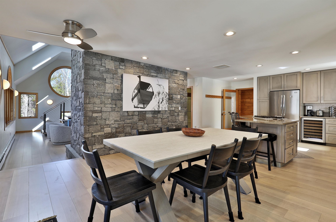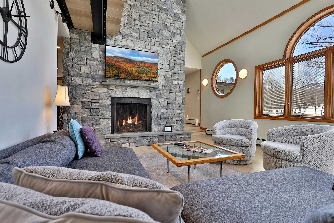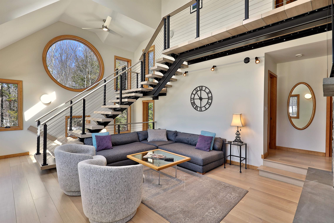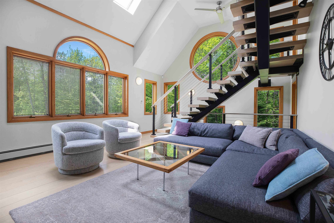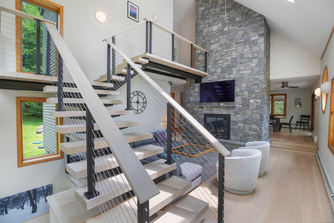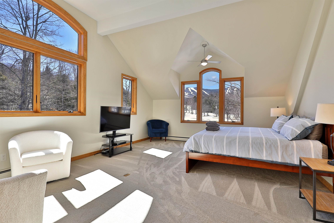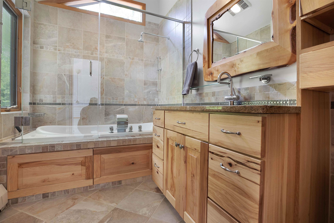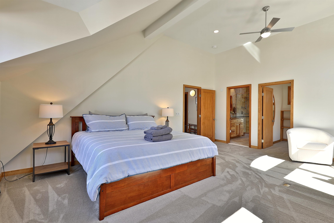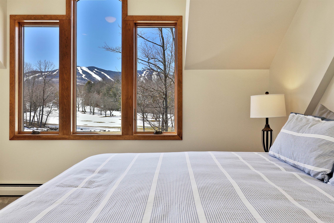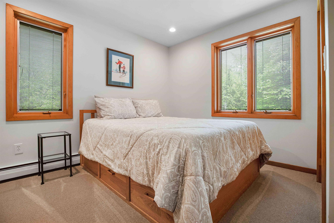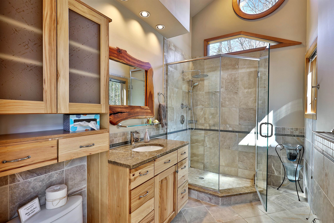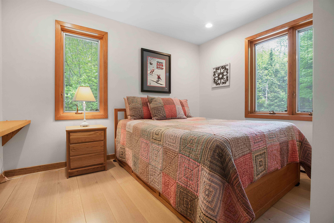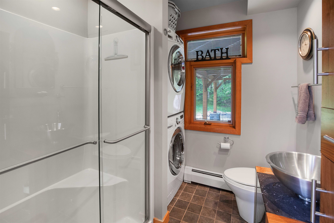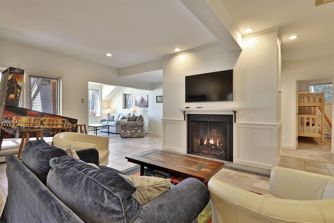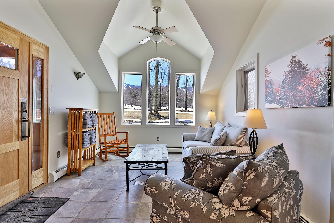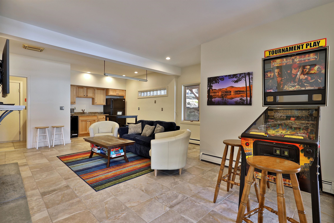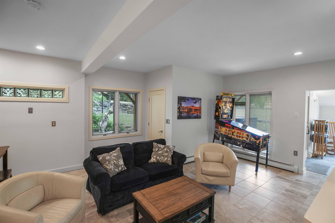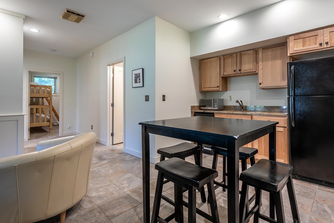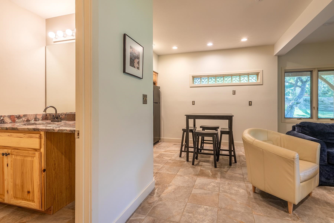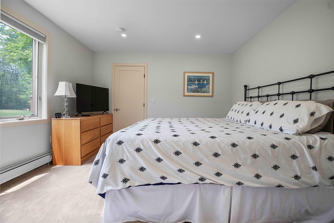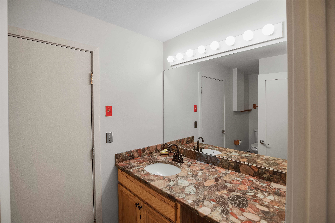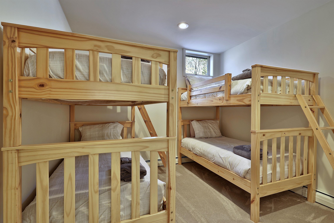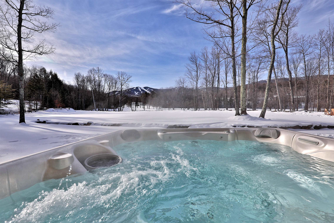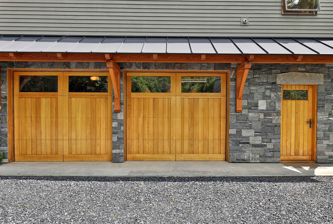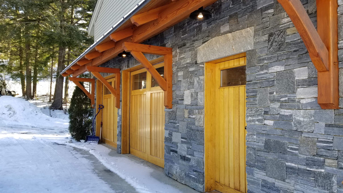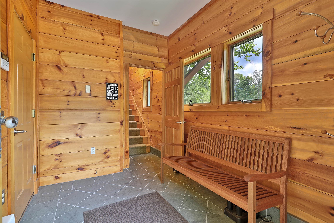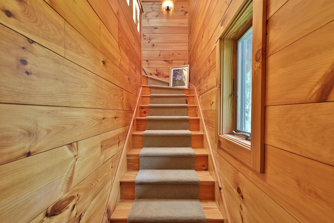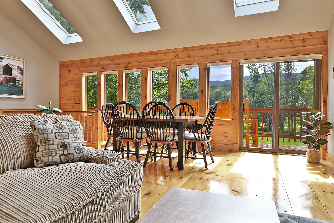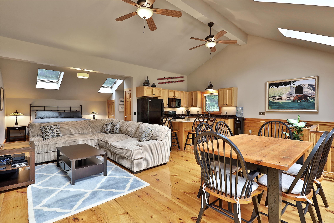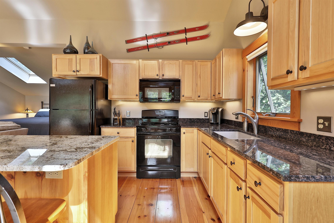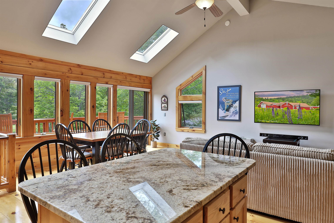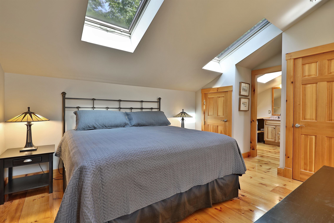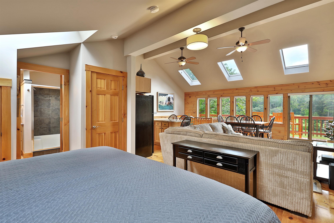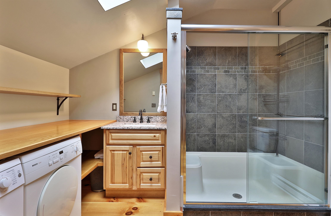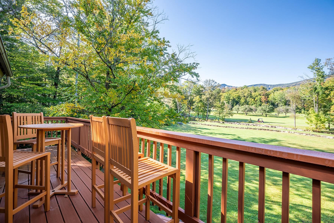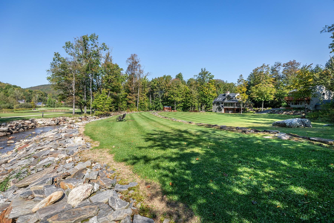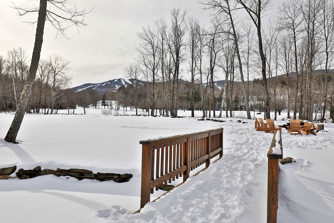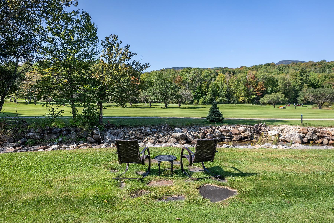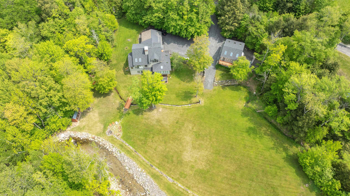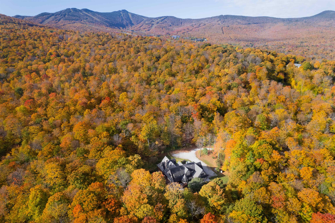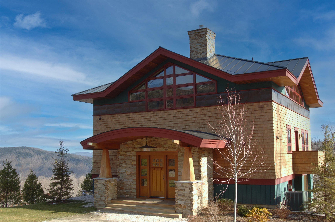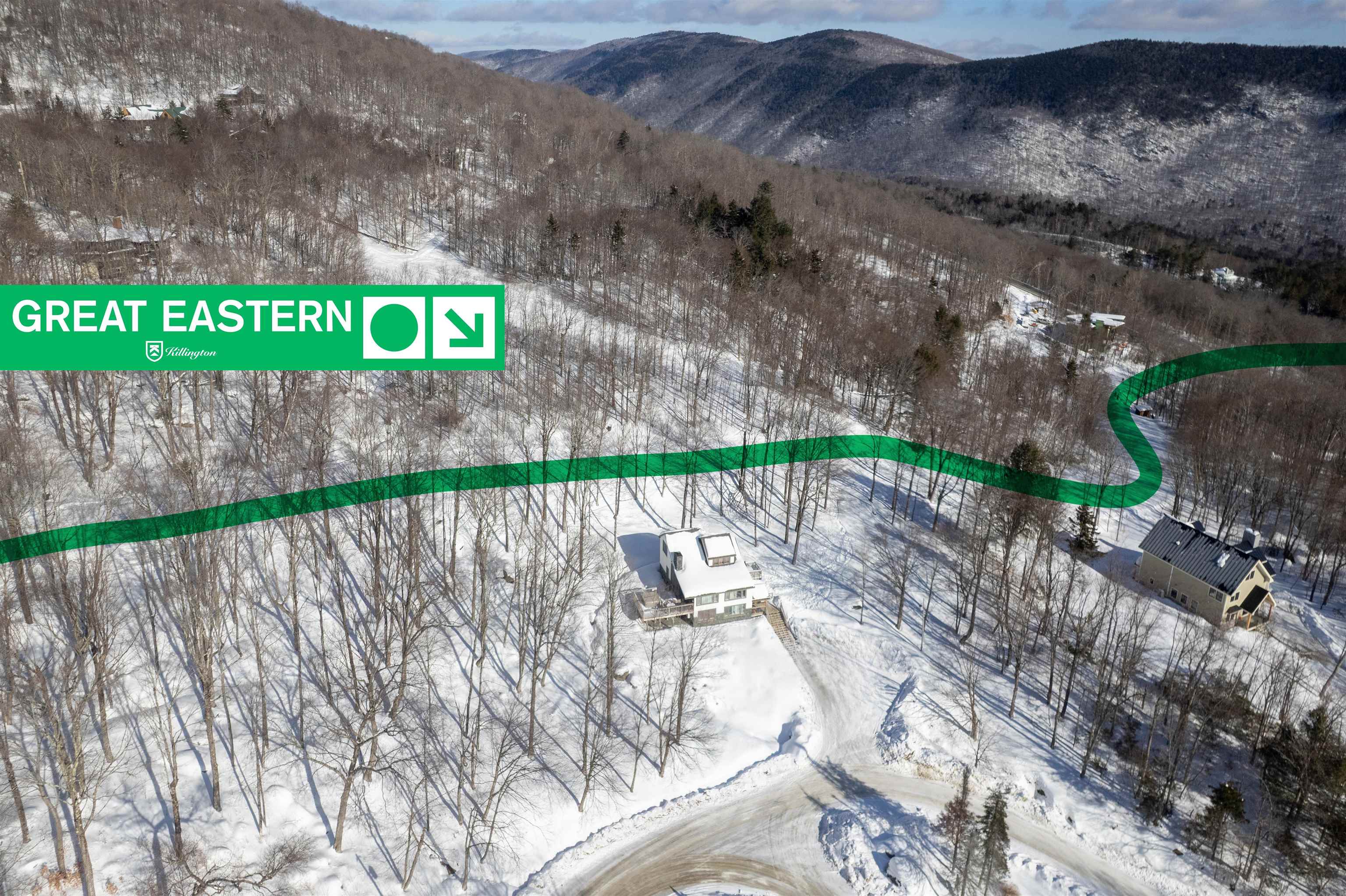1 of 59
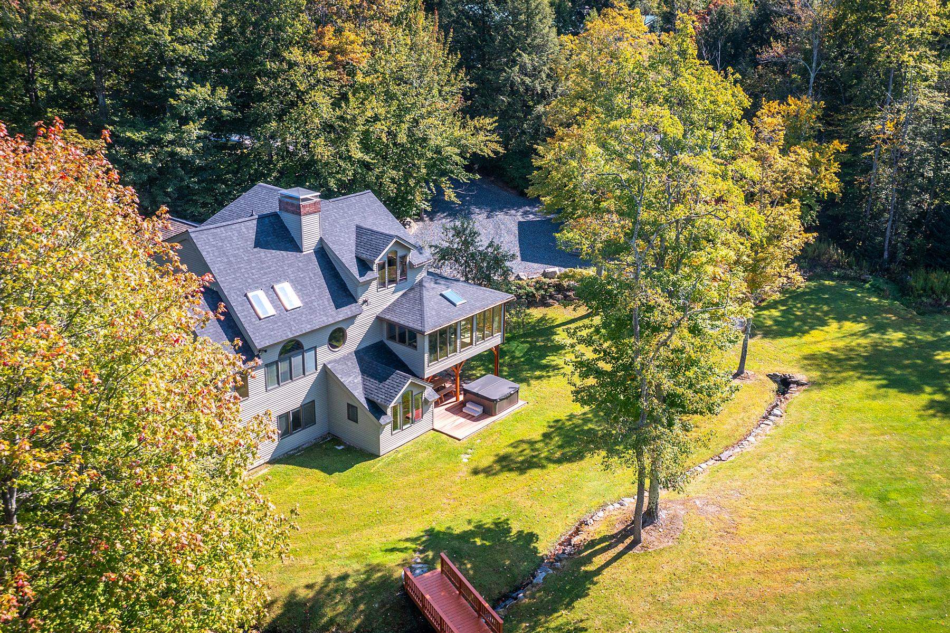
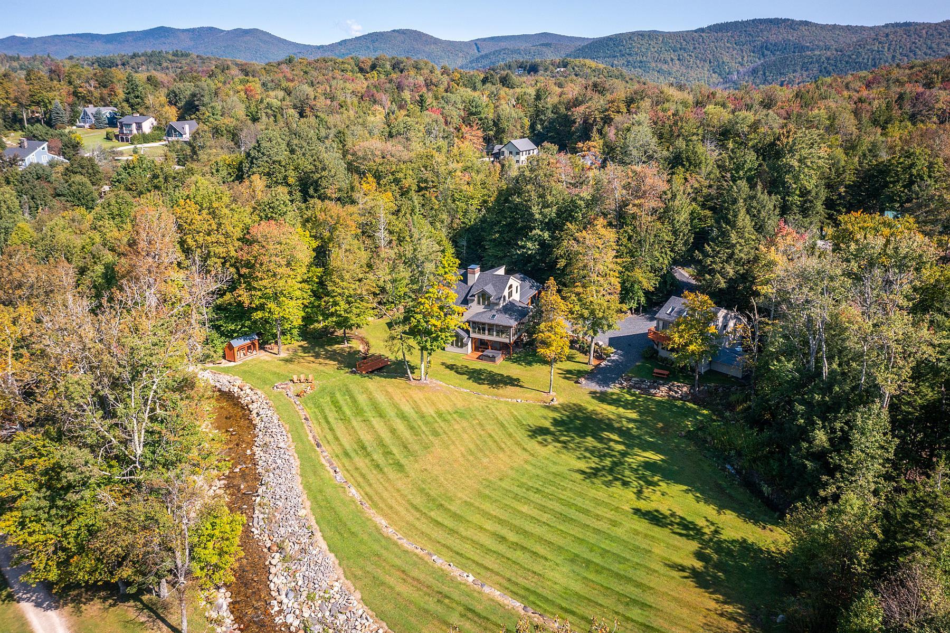
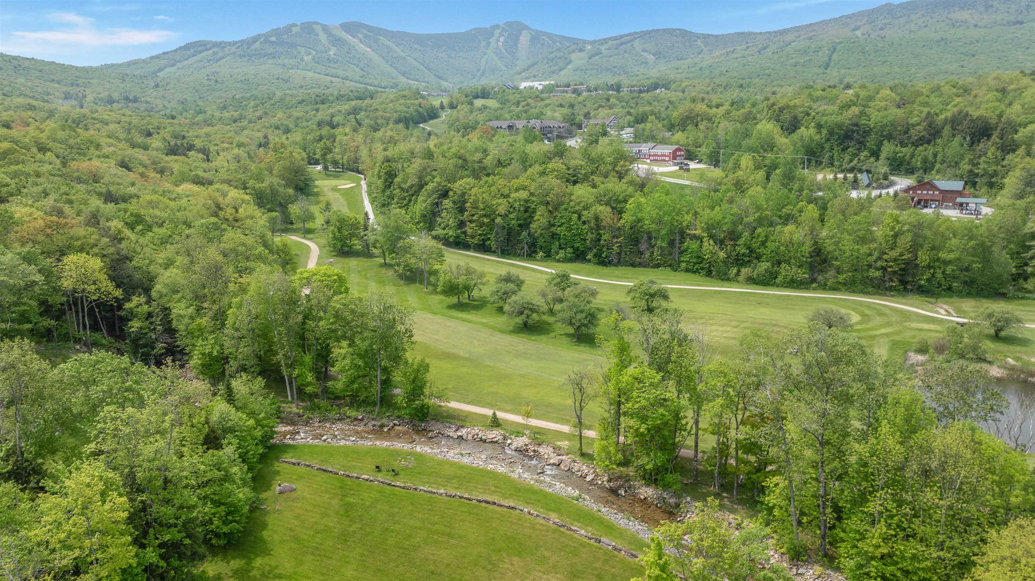
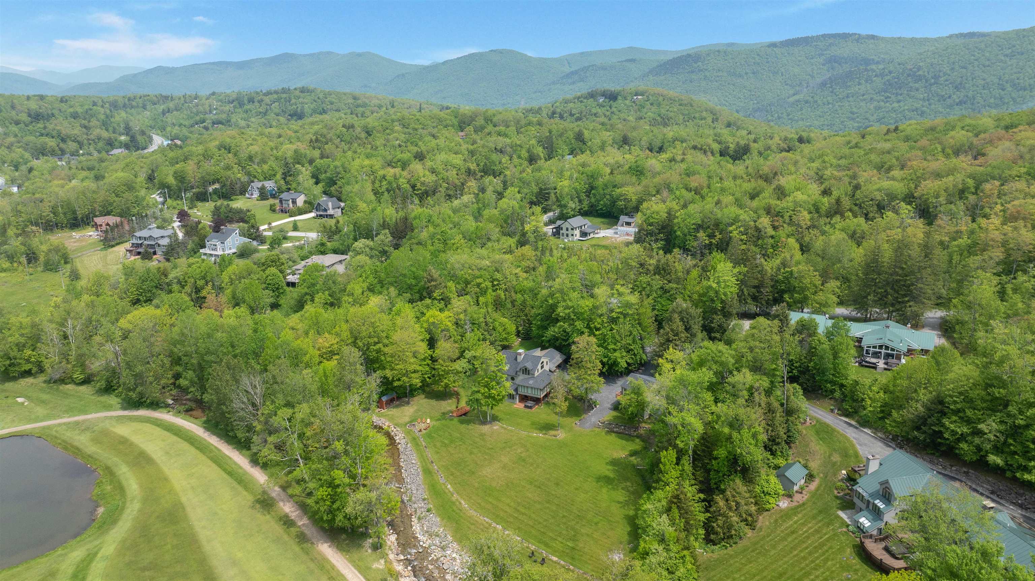
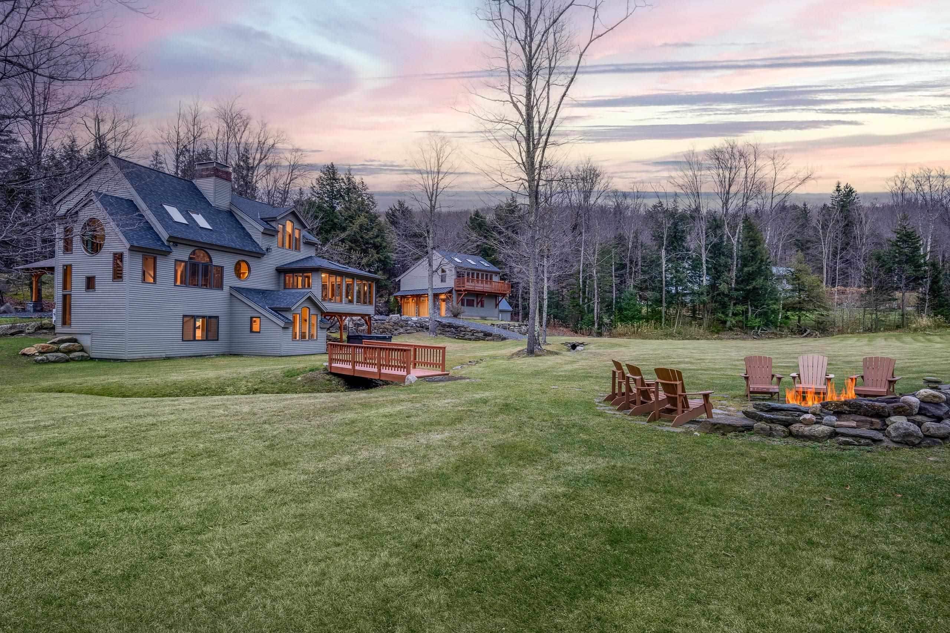
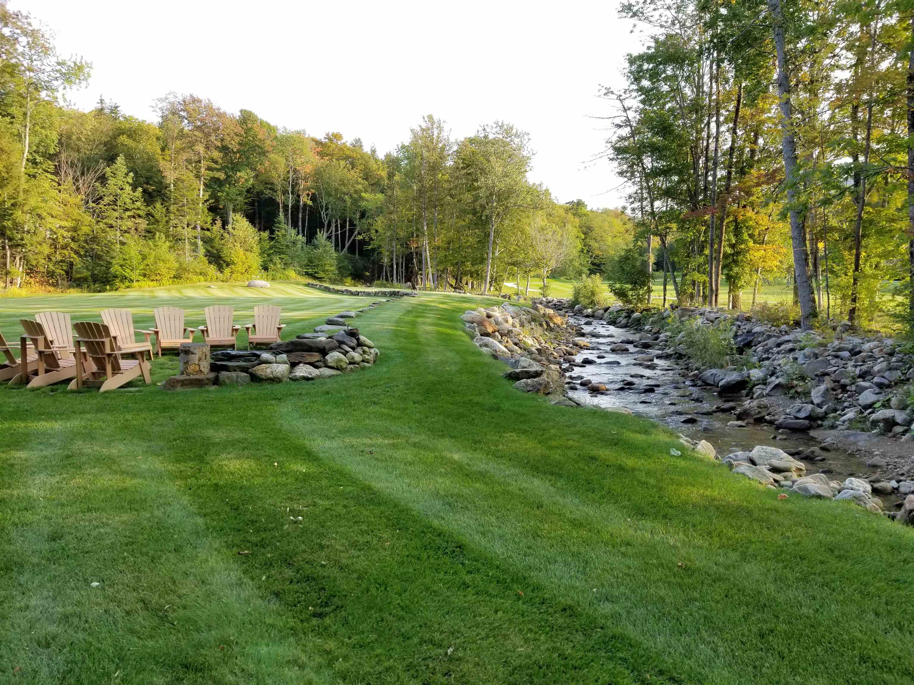
General Property Information
- Property Status:
- Active
- Price:
- $2, 675, 000
- Assessed:
- $0
- Assessed Year:
- County:
- VT-Rutland
- Acres:
- 1.50
- Property Type:
- Single Family
- Year Built:
- 1988
- Agency/Brokerage:
- Will Spanos
KW Vermont - Bedrooms:
- 3
- Total Baths:
- 5
- Sq. Ft. (Total):
- 4321
- Tax Year:
- 2025
- Taxes:
- $22, 038
- Association Fees:
Stunning Killington Estate, Stellar Location! This fabulous property has expansive mountain views in a Vermont setting. Enjoy privacy while being less than 1/2 a mile to the Killington restaurants/nightlife & 2 miles to the K1 Lodge. This property has the extraordinary combination of golf course frontage and unobstructed vistas of the Killington Mountain range. The recent renovations by renowned architect Robert Carl Williams include large round custom windows, wide plank white oak quarter sawn flooring & natural Vermont granite, which is seen throughout this magnificent home. The open concept floor plan is ideal for entertaining. The chef’s kitchen & large, connected open dining room are steps from the sunroom with its floor to ceiling windows that integrate the 1.5 acre landscape. There is also a main floor guest bedroom and full bathroom. The generous newly added primary suite is on the upper level featuring breathtaking year-round mountain views. This floor also has an additional bedroom and full bathroom. Visit the lower level to discover a family room with a fireplace, kitchenette, 2 offices, full bathroom, an additional sunroom, as well as access to the outdoor hot tub. You enter the home via the custom post & beam four vehicle carport. The property has an equally impressive fully furnished & equipped studio located above the heated detached two-car garage. Meticulously designed, constructed & maintained, this exceptional home will be enjoyed for generations to come.
Interior Features
- # Of Stories:
- 2
- Sq. Ft. (Total):
- 4321
- Sq. Ft. (Above Ground):
- 3169
- Sq. Ft. (Below Ground):
- 1152
- Sq. Ft. Unfinished:
- 0
- Rooms:
- 11
- Bedrooms:
- 3
- Baths:
- 5
- Interior Desc:
- Blinds, Cathedral Ceiling, Ceiling Fan, Dining Area, Gas Fireplace, 2 Fireplaces, Furnished, Hearth, Kitchen Island, Kitchen/Dining, Kitchen/Family, Primary BR w/ BA, Natural Light, Natural Woodwork, Skylight, Indoor Storage, Vaulted Ceiling, Walk-in Closet, Whirlpool Tub, Window Treatment, 1st Floor Laundry, 2nd Floor Laundry, Smart Thermostat
- Appliances Included:
- Gas Cooktop, Dishwasher, Dryer, Microwave, Mini Fridge, Gas Range, Refrigerator, Washer, Gas Stove, Gas Water Heater, Wine Cooler
- Flooring:
- Carpet, Hardwood, Tile
- Heating Cooling Fuel:
- Water Heater:
- Basement Desc:
- Climate Controlled, Concrete, Daylight, Finished, Full, Insulated, Interior Stairs, Walkout, Interior Access
Exterior Features
- Style of Residence:
- Contemporary, Multi-Level, Walkout Lower Level
- House Color:
- Grey
- Time Share:
- No
- Resort:
- Exterior Desc:
- Exterior Details:
- Garden Space, Guest House, Hot Tub, Natural Shade, Storage
- Amenities/Services:
- Land Desc.:
- Country Setting, Landscaped, Level, Mountain View, River, River Frontage, Rolling, Ski Area, Trail/Near Trail, View, Water View, Waterfront, Wooded, Abuts Golf Course, In Town, Mountain, Near Country Club, Near Golf Course, Near Paths, Near Shopping, Near Skiing, Near Snowmobile Trails, Neighborhood, Near School(s)
- Suitable Land Usage:
- Residential
- Roof Desc.:
- Metal, Asphalt Shingle, Standing Seam
- Driveway Desc.:
- Common/Shared, Crushed Stone, Gravel
- Foundation Desc.:
- Concrete
- Sewer Desc.:
- Mound, Private, Pump Up
- Garage/Parking:
- Yes
- Garage Spaces:
- 2
- Road Frontage:
- 0
Other Information
- List Date:
- 2025-06-11
- Last Updated:


