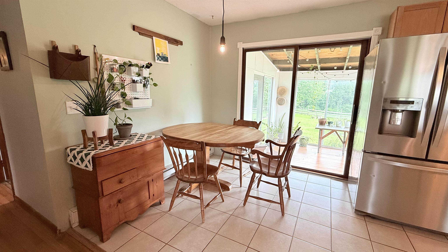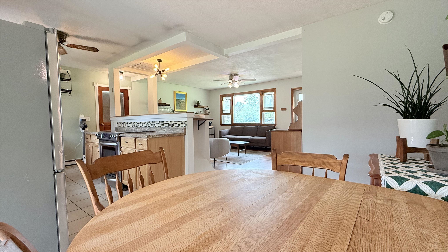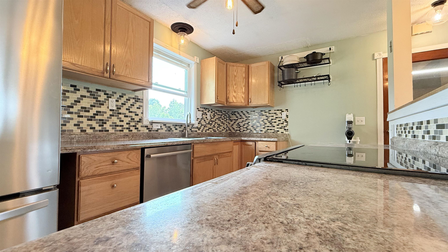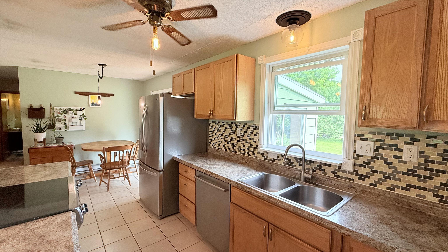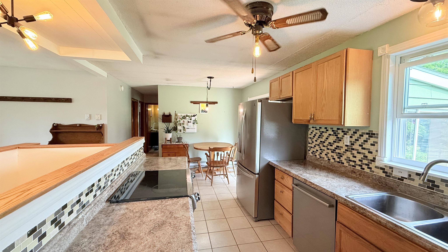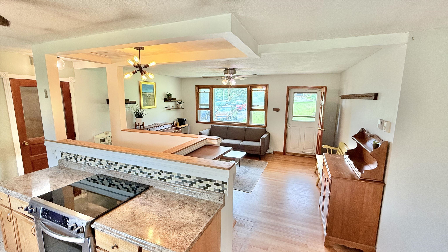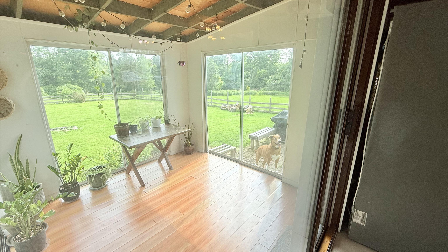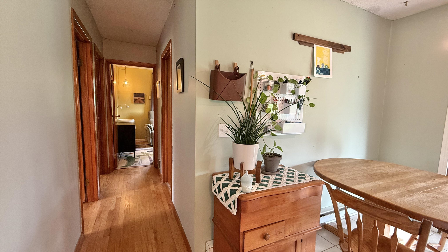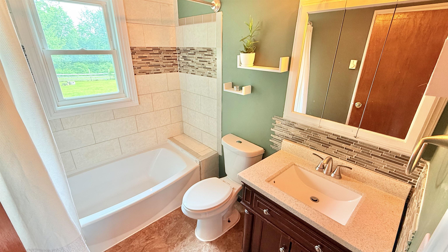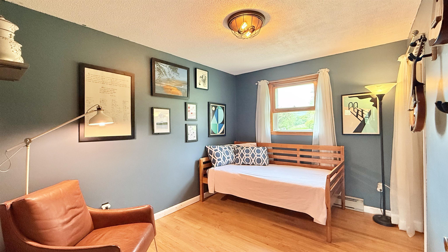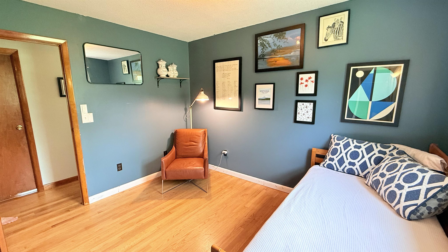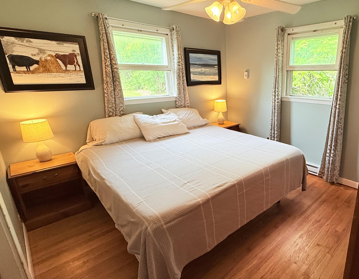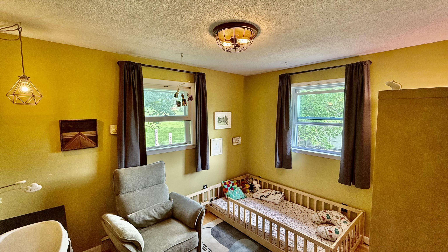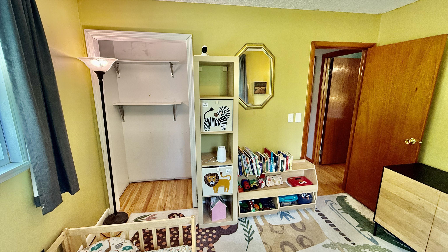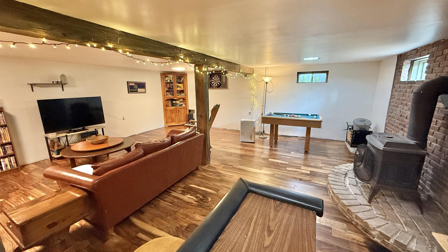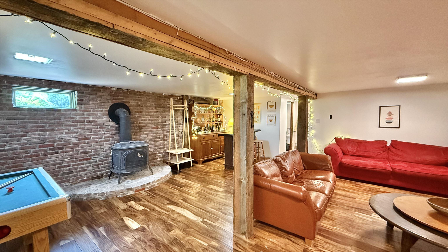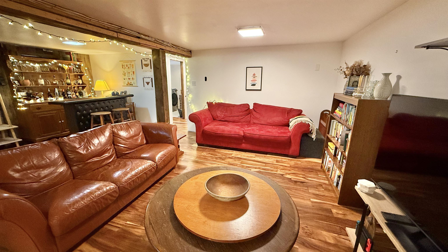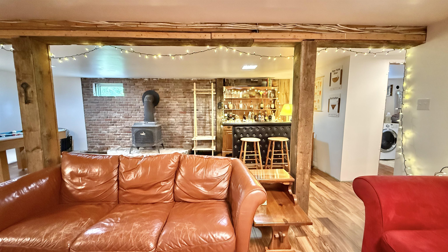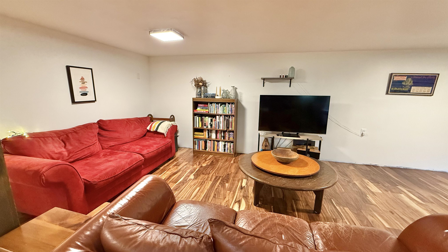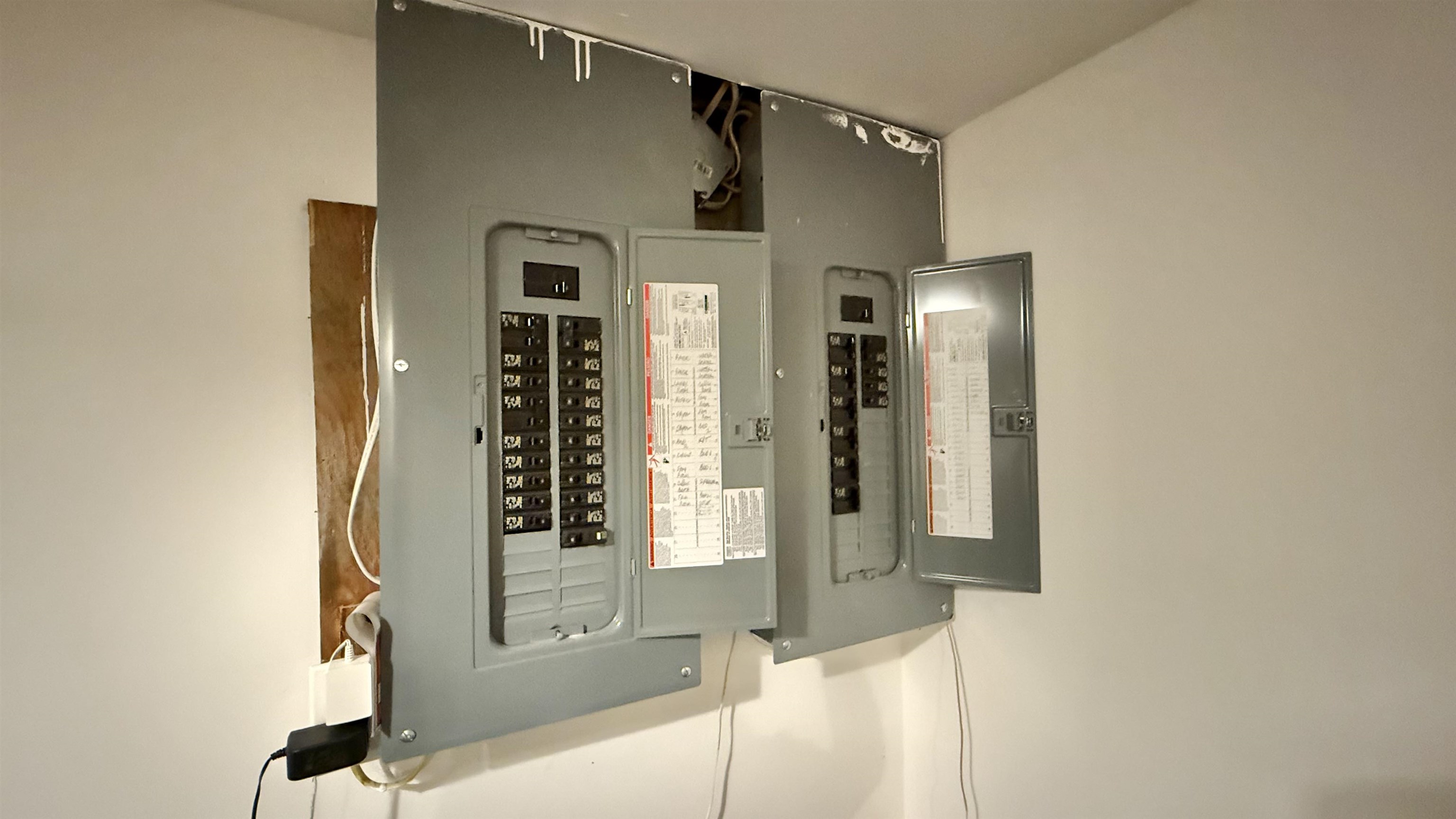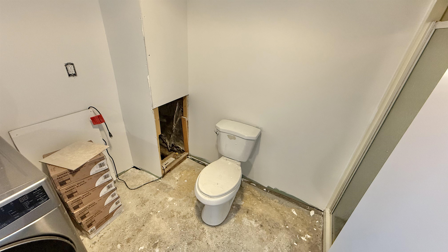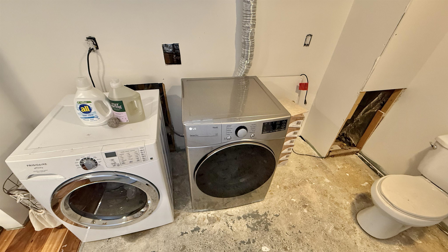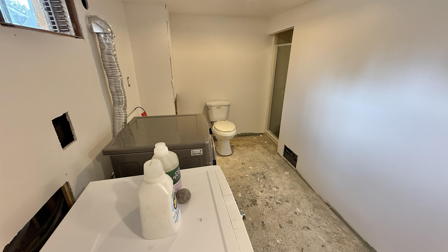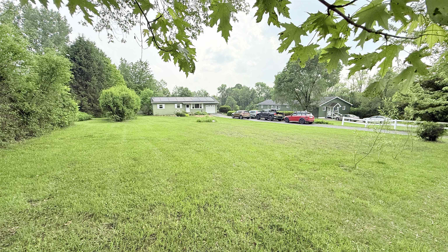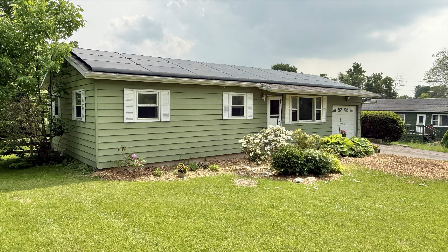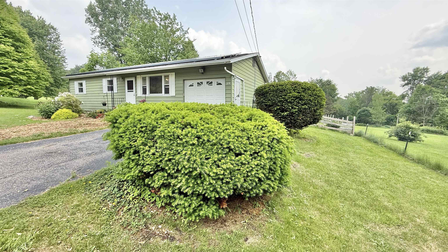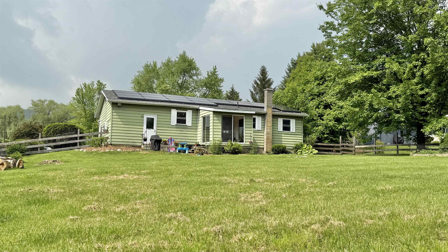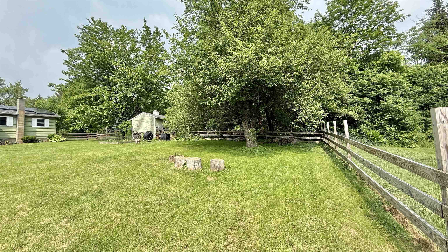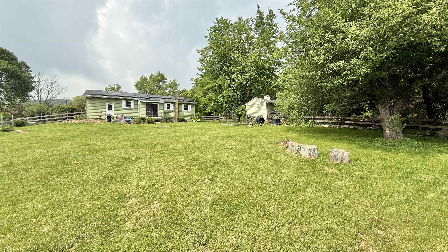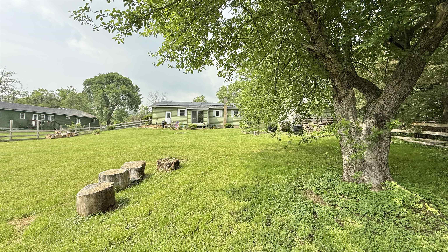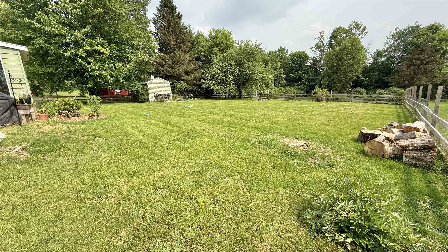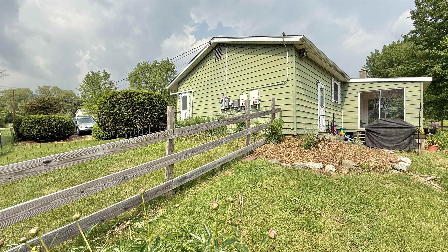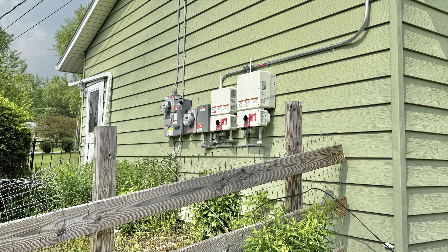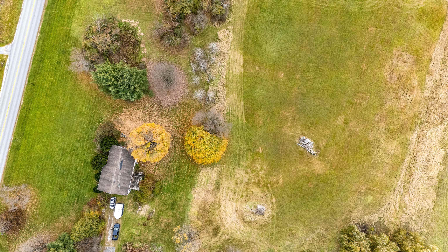1 of 39
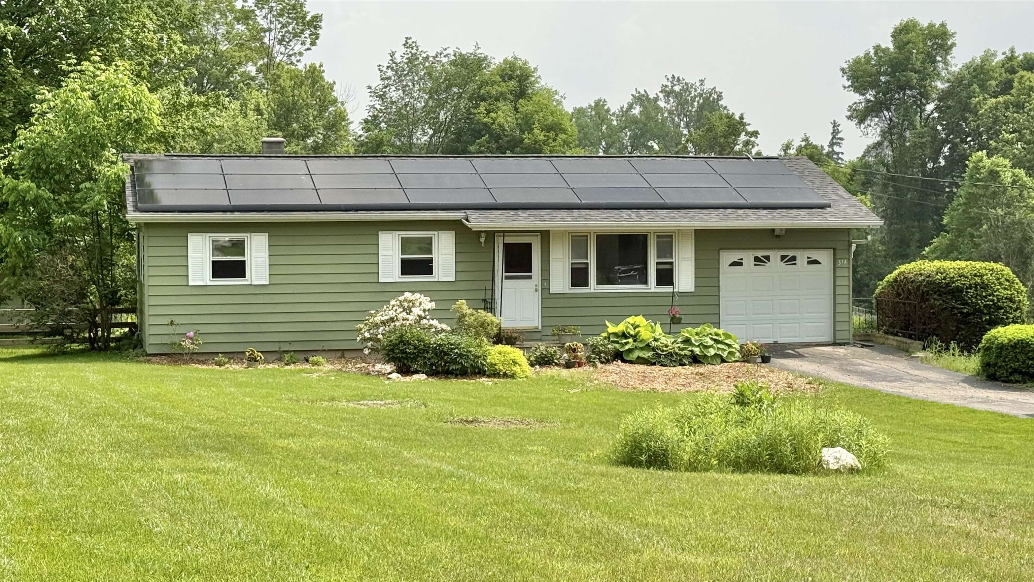
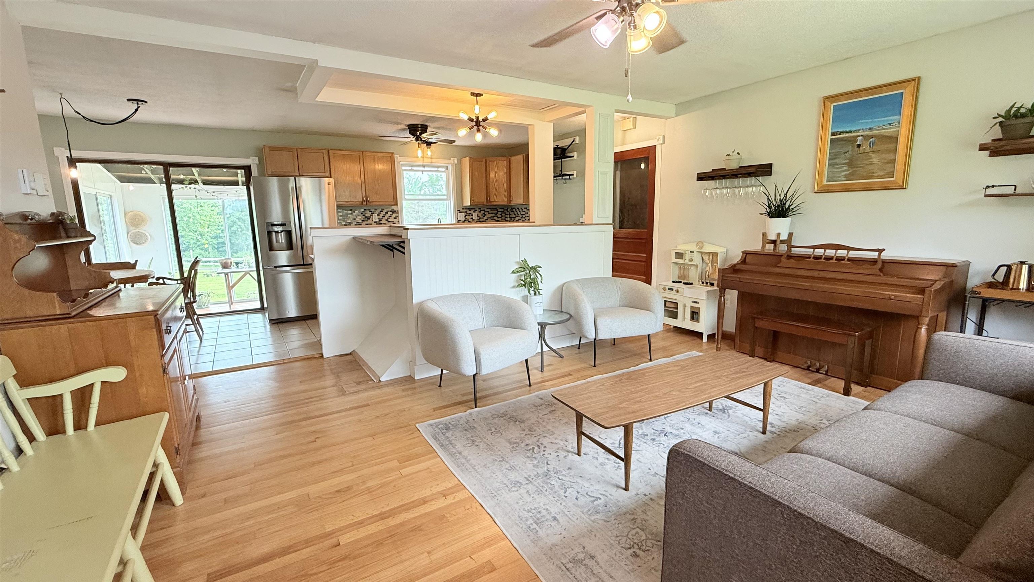
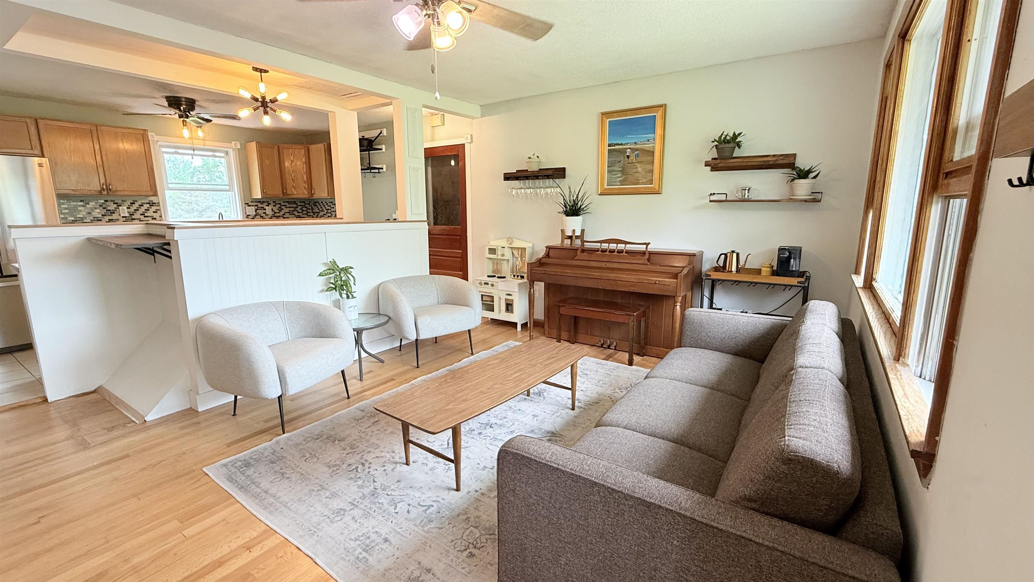
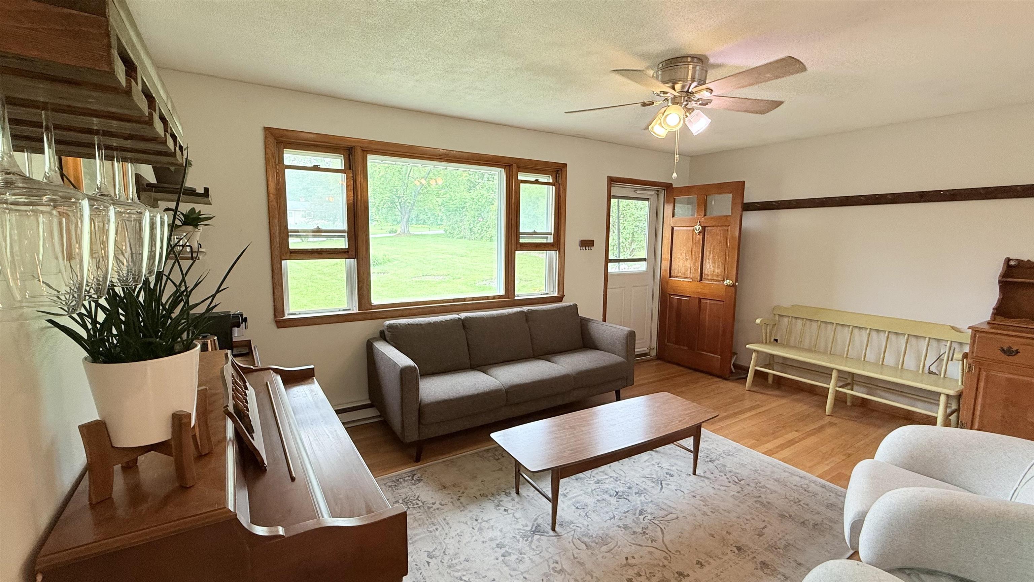
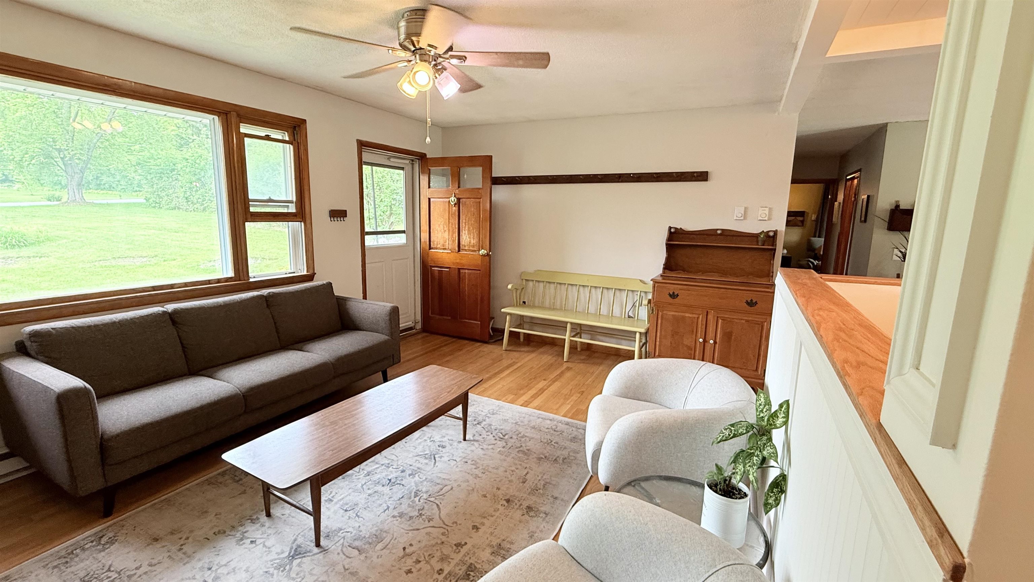
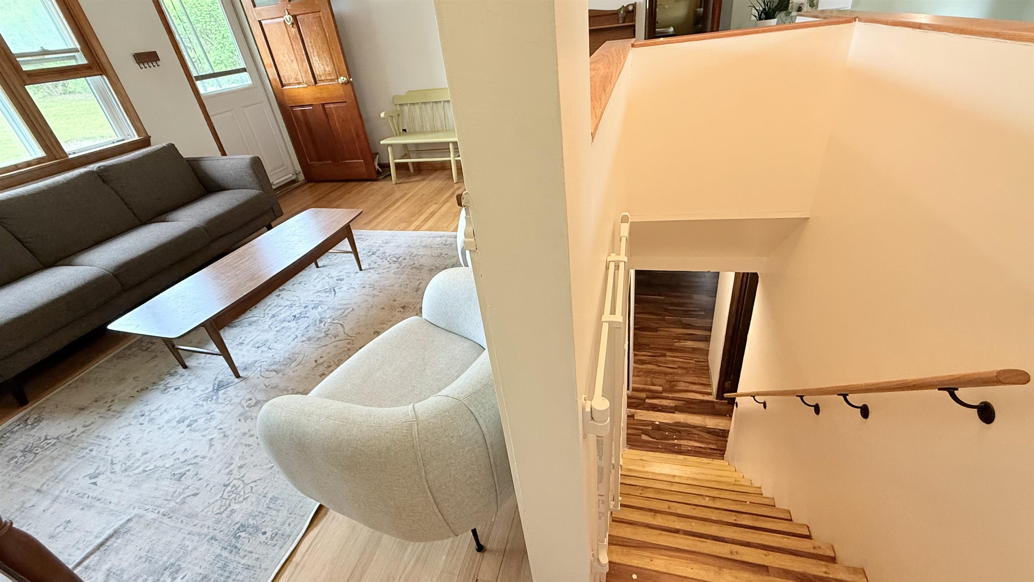
General Property Information
- Property Status:
- Active
- Price:
- $454, 900
- Assessed:
- $0
- Assessed Year:
- County:
- VT-Chittenden
- Acres:
- 0.65
- Property Type:
- Single Family
- Year Built:
- 1969
- Agency/Brokerage:
- Donald Foote
Blue Spruce Realty, Inc. - Bedrooms:
- 3
- Total Baths:
- 2
- Sq. Ft. (Total):
- 1724
- Tax Year:
- 2024
- Taxes:
- $5, 464
- Association Fees:
Welcoming 3BR/2BA Ranch, 1700 finished sq.ft+/- on .65 ac+/- w/attace'd garage and large fenced in yard...with a super power: the owned solar system is sized for the electric load (general electrical demand, HEAT and HOT WATER) so that your annual electric and heat bills COMBINED avg @$140/mo!!! Woodstove at basement hearth to use as you desire. Updated bathroom, light fixtures, paint, some natural wood trim. Open Kitchen/Dining/Living room off the Sunroom enjoys lots of natural light. Basement features a large Family room with bar and hearth, home of the woodstove. Separate laundry/ 3/4 bath (minus a sink-you choose what you want) w/tile ready to be installed by next owner. One more unfinished room here for storage and whatnot. Solar system and new roof in 2024. Chimney recently serviced. Set back from the road, large wood and metal grid fenced backyard off the patio keeps dogs and kids secure...shade under the large old apple tree.... garden shed 'As-Is'. Close to schools, shopping, services...short commute to Burlington area...minutes to Lake Iroquois, Lake Champlain..short drive to Mad River and Sugarbush...come on home!
Interior Features
- # Of Stories:
- 1
- Sq. Ft. (Total):
- 1724
- Sq. Ft. (Above Ground):
- 912
- Sq. Ft. (Below Ground):
- 812
- Sq. Ft. Unfinished:
- 100
- Rooms:
- 7
- Bedrooms:
- 3
- Baths:
- 2
- Interior Desc:
- Bar, Dining Area, Hearth, Natural Light, Natural Woodwork, Laundry - Basement
- Appliances Included:
- Dishwasher, Dryer, Range - Electric, Refrigerator, Washer, Water Heater - Electric
- Flooring:
- Hardwood, Tile, Vinyl Plank
- Heating Cooling Fuel:
- Water Heater:
- Basement Desc:
- Concrete, Stairs - Interior, Sump Pump, Interior Access
Exterior Features
- Style of Residence:
- Ranch
- House Color:
- Green
- Time Share:
- No
- Resort:
- Exterior Desc:
- Exterior Details:
- Fence - Dog, Natural Shade, Outbuilding, Patio, Porch - Enclosed
- Amenities/Services:
- Land Desc.:
- Country Setting, Near Shopping, Near School(s)
- Suitable Land Usage:
- Roof Desc.:
- Shingle
- Driveway Desc.:
- Paved
- Foundation Desc.:
- Poured Concrete
- Sewer Desc.:
- Public
- Garage/Parking:
- Yes
- Garage Spaces:
- 1
- Road Frontage:
- 100
Other Information
- List Date:
- 2025-06-11
- Last Updated:


