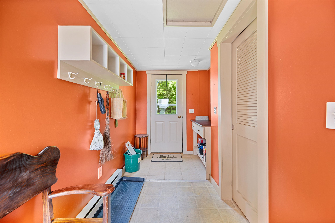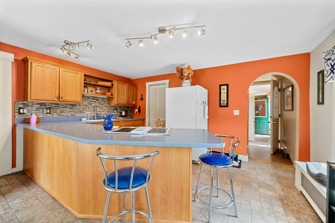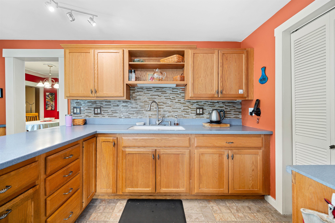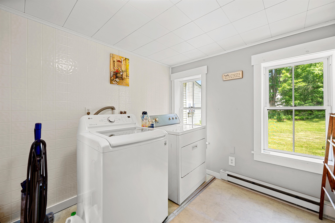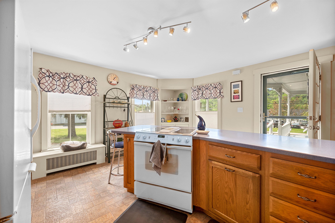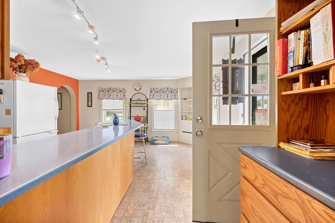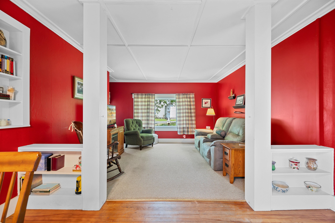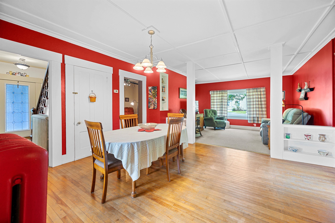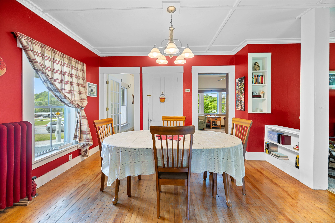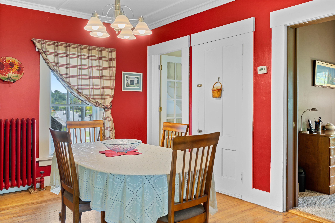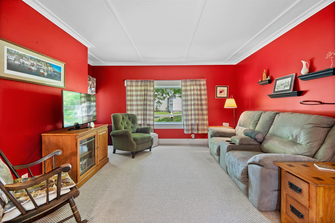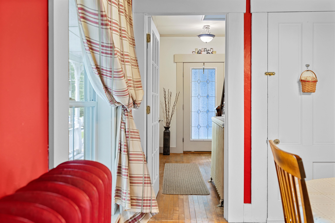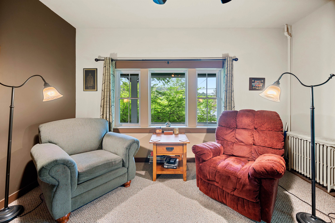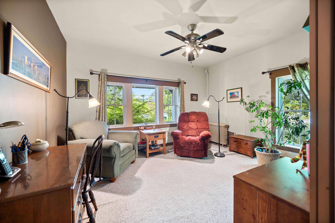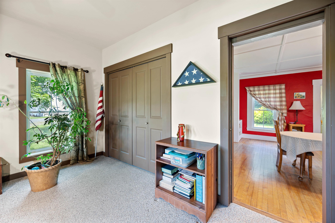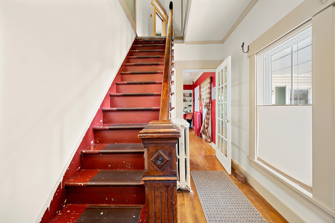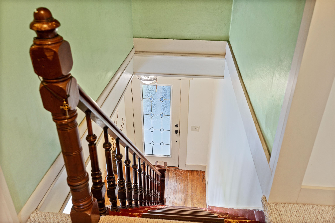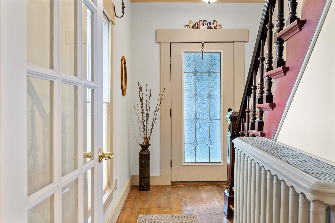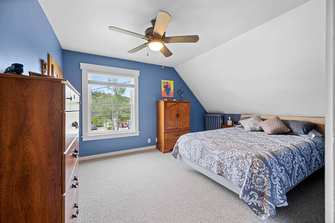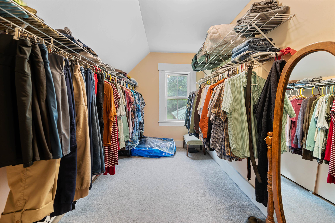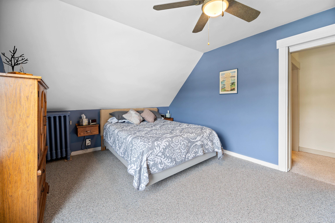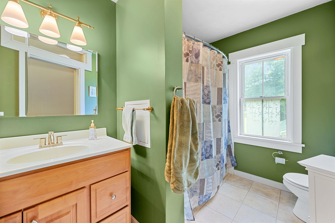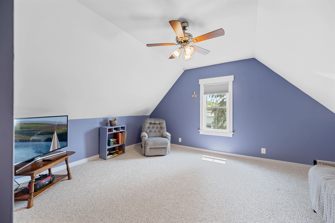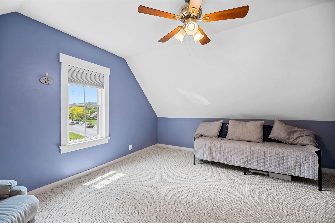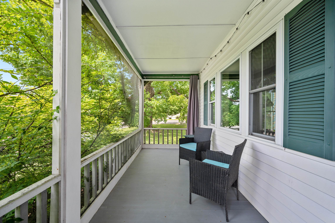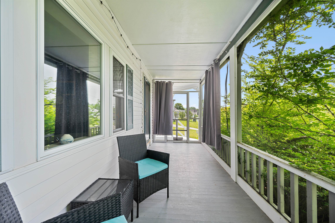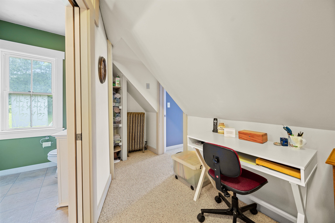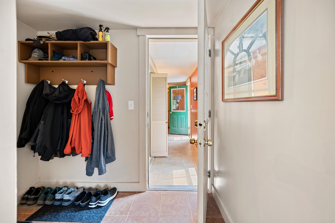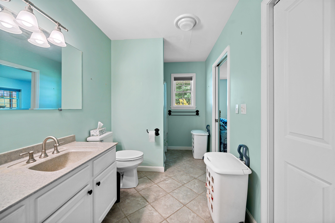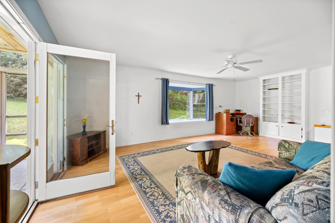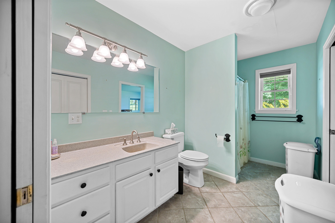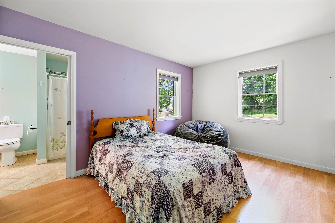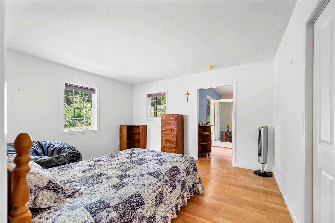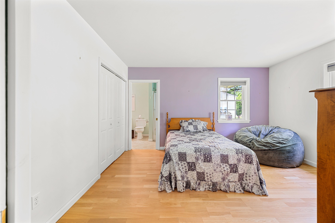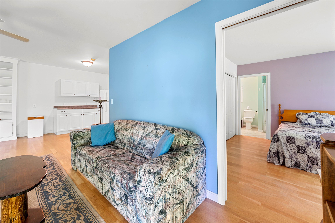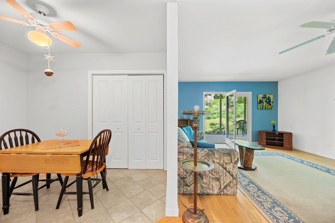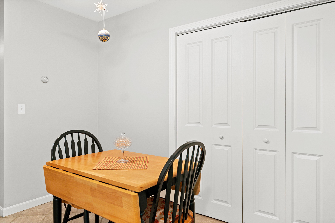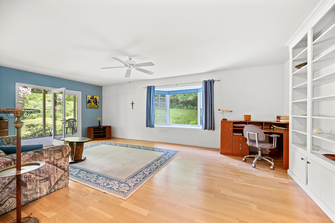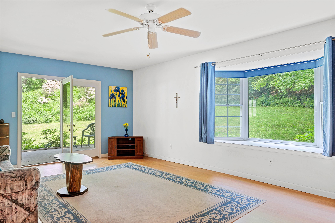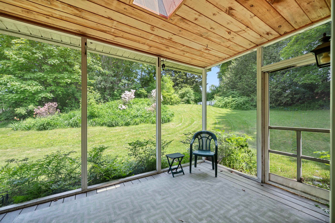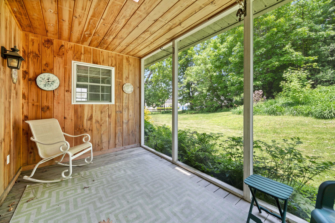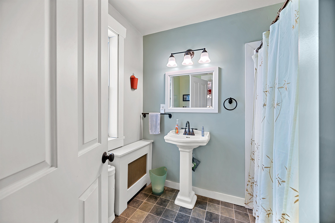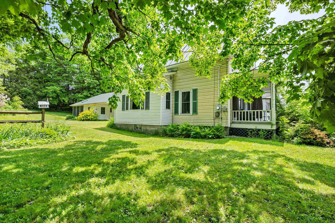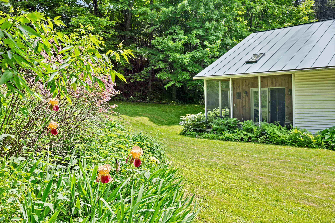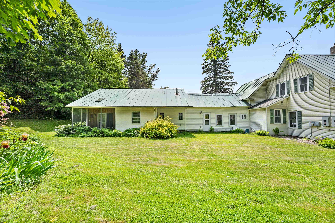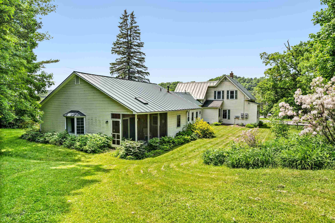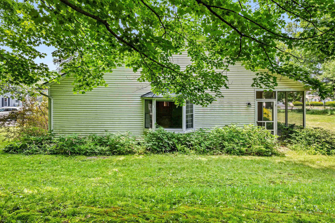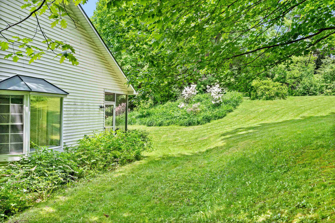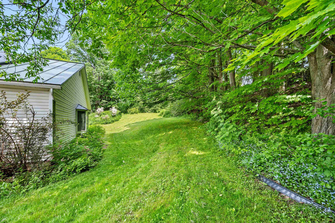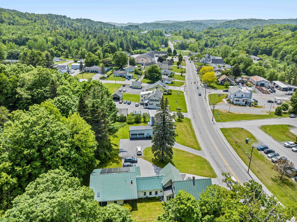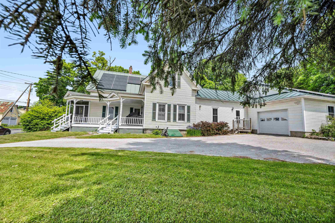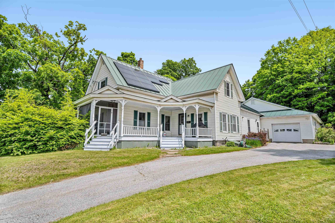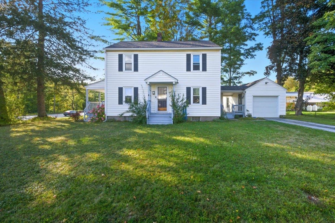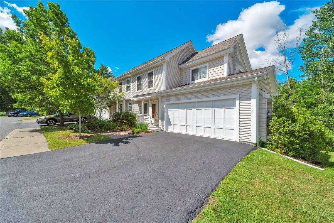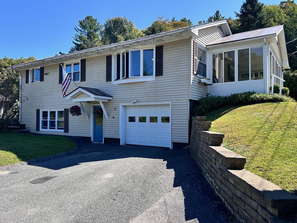1 of 59
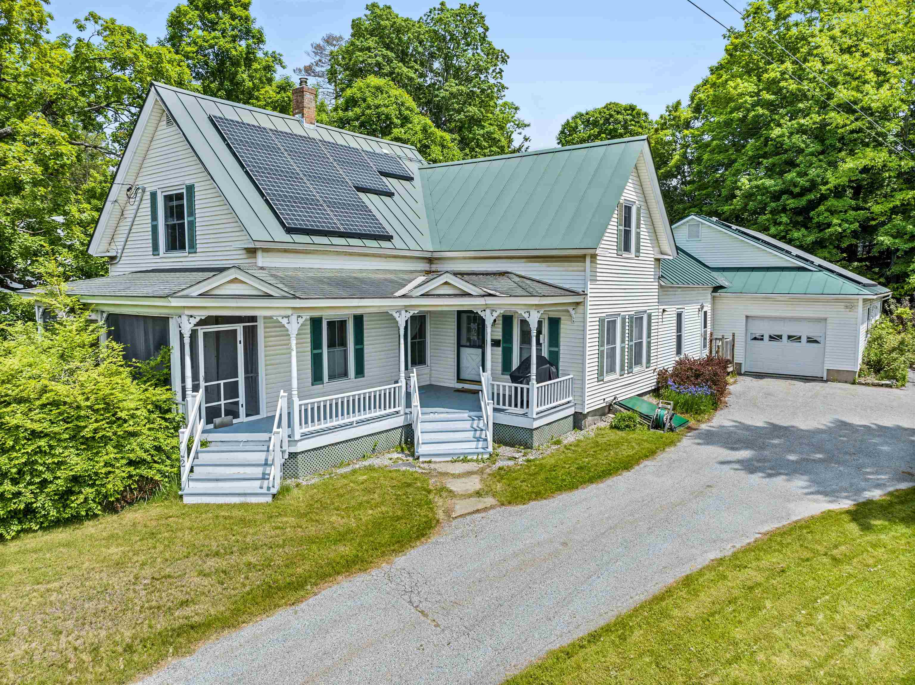
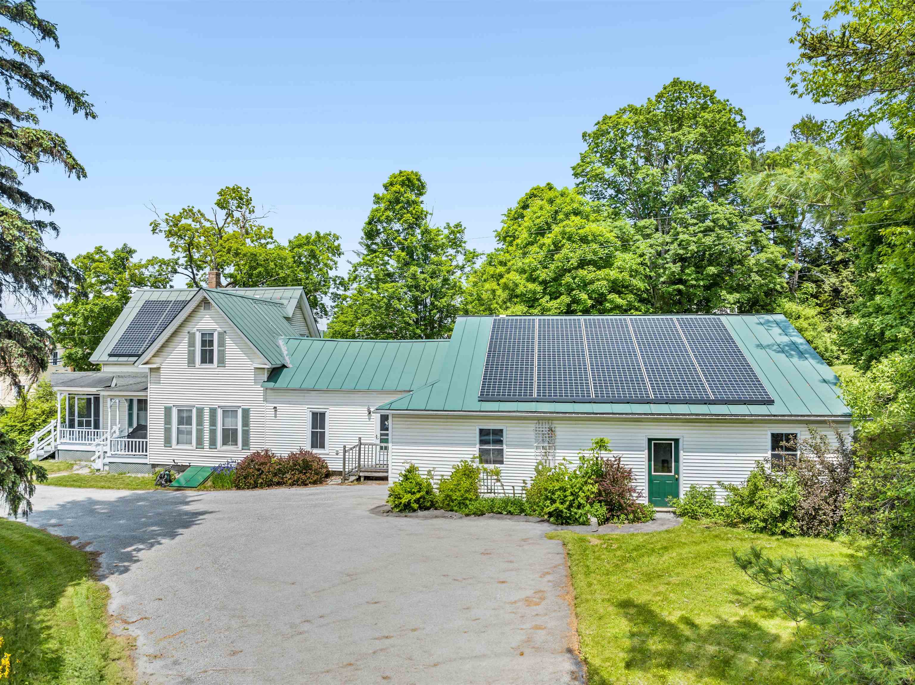
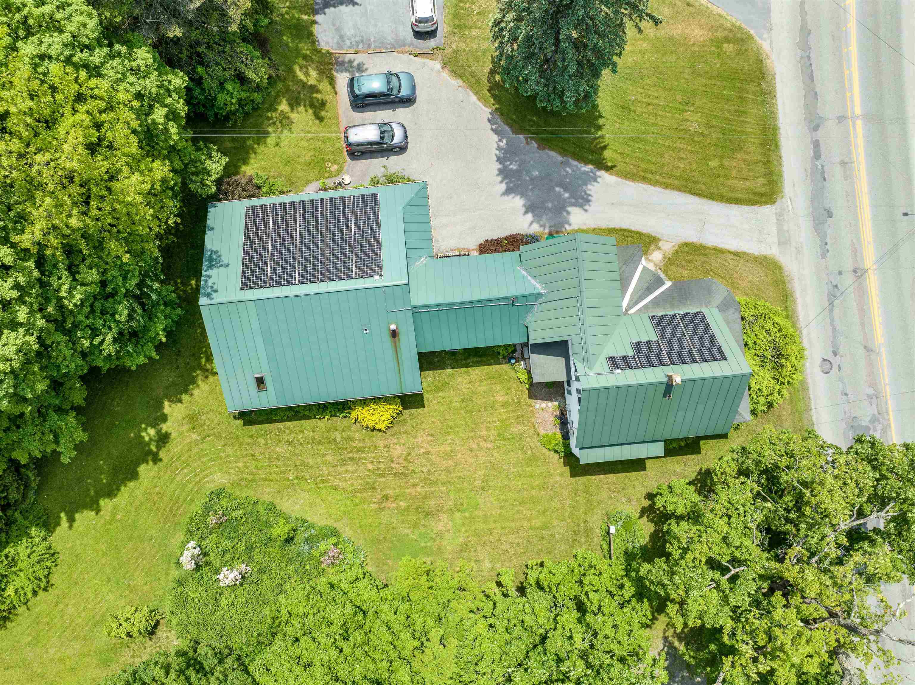
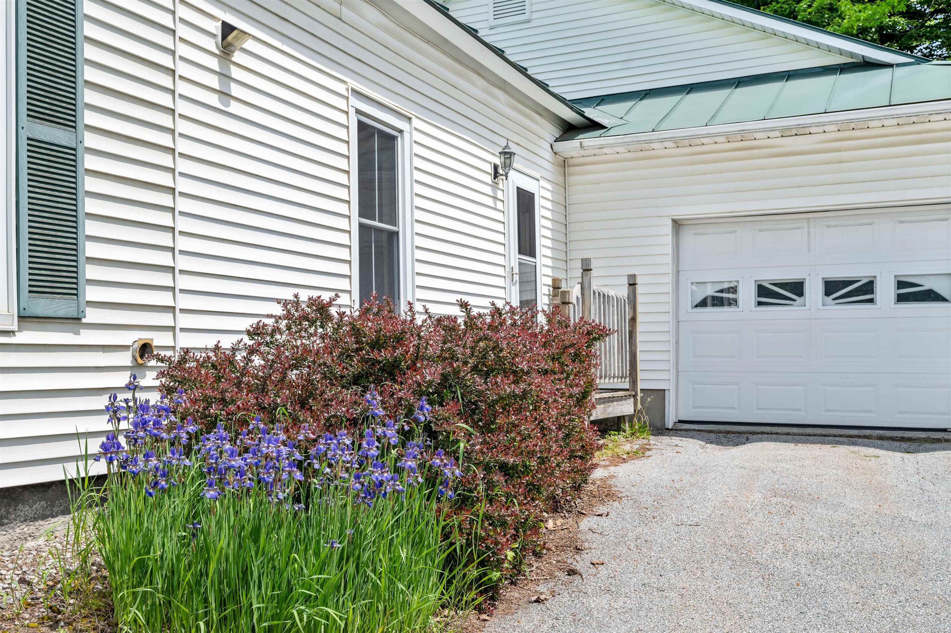
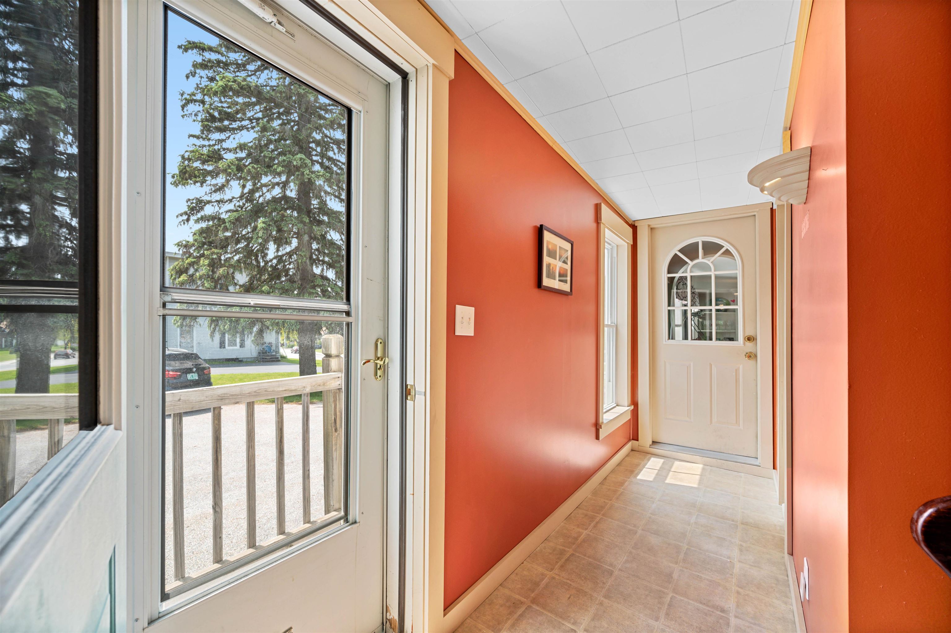
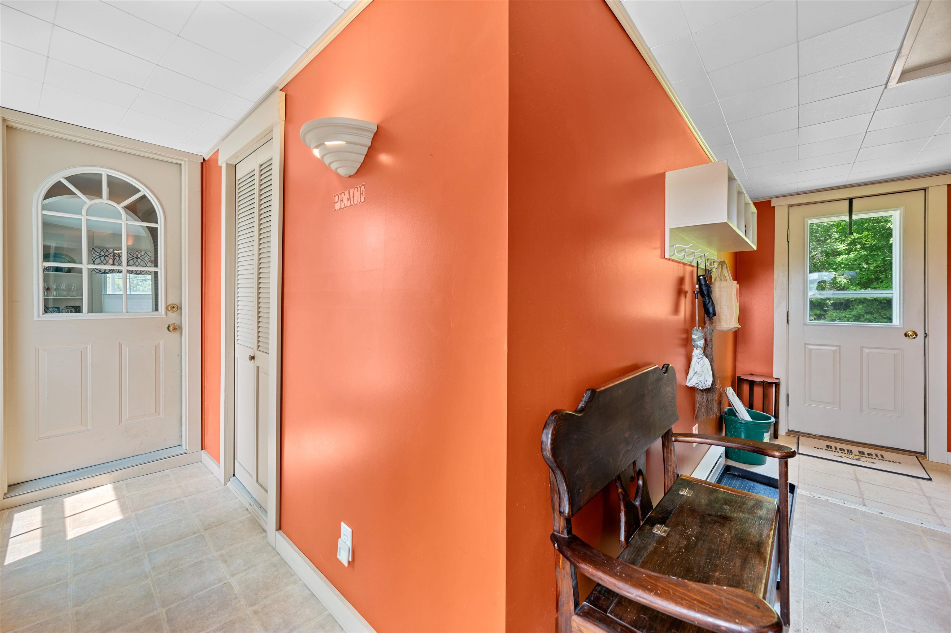
General Property Information
- Property Status:
- Active
- Price:
- $388, 500
- Assessed:
- $0
- Assessed Year:
- County:
- VT-Washington
- Acres:
- 0.54
- Property Type:
- Single Family
- Year Built:
- 1894
- Agency/Brokerage:
- Michelle Gosselin
Element Real Estate - Bedrooms:
- 5
- Total Baths:
- 3
- Sq. Ft. (Total):
- 2991
- Tax Year:
- 2024
- Taxes:
- $8, 521
- Association Fees:
Classic New England charm meets thoughtful updates in this spacious single-family home with an accessory dwelling unit (ADU). Set on over half an acre and commercially zoned for many possibilities, the property features generous parking, inviting outdoor spaces, and a flexible layout ideal for multi-generational living or future rental potential. The main home offers a blend of character and convenience, including a beautifully updated kitchen with Surrell countertops, a large pantry, and breakfast bar that overlooks the covered front porch. A formal dining room, living room, full bath, laundry area, and a first-floor den or bedroom create the option for convenient one-level living. Upstairs, you'll find three additional well-sized bedrooms and storage. Added in 2004, the one-bedroom ADU is privately situated with its own entrance, plumbing for a kitchen, living and dining areas, full bath, and a cozy screened-in porch. With modern systems, including a leased solar array, and so much space both inside and out, this is a unique opportunity with room to grow.
Interior Features
- # Of Stories:
- 1.5
- Sq. Ft. (Total):
- 2991
- Sq. Ft. (Above Ground):
- 2991
- Sq. Ft. (Below Ground):
- 0
- Sq. Ft. Unfinished:
- 935
- Rooms:
- 16
- Bedrooms:
- 5
- Baths:
- 3
- Interior Desc:
- Ceiling Fan, Dining Area, Draperies, In-Law/Accessory Dwelling, Laundry Hook-ups, Primary BR w/ BA, Natural Light, Natural Woodwork, Walk-in Closet, 1st Floor Laundry
- Appliances Included:
- Dryer, Electric Range, Refrigerator, Washer, Electric Water Heater, Water Heater off Boiler, Owned Water Heater, Tank Water Heater
- Flooring:
- Carpet, Laminate, Vinyl
- Heating Cooling Fuel:
- Water Heater:
- Basement Desc:
- Concrete Floor, Crawl Space, Slab, Unfinished
Exterior Features
- Style of Residence:
- Cape, Victorian
- House Color:
- Time Share:
- No
- Resort:
- Exterior Desc:
- Exterior Details:
- Garden Space, Screened Porch
- Amenities/Services:
- Land Desc.:
- Curbing, Level, Sidewalks, Near School(s)
- Suitable Land Usage:
- Residential
- Roof Desc.:
- Standing Seam
- Driveway Desc.:
- Paved
- Foundation Desc.:
- Concrete, Granite
- Sewer Desc.:
- Public
- Garage/Parking:
- Yes
- Garage Spaces:
- 1
- Road Frontage:
- 126
Other Information
- List Date:
- 2025-06-11
- Last Updated:


