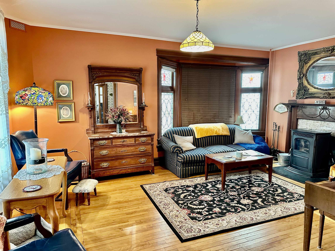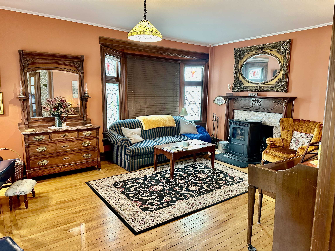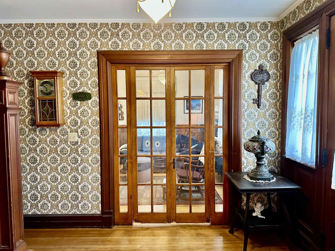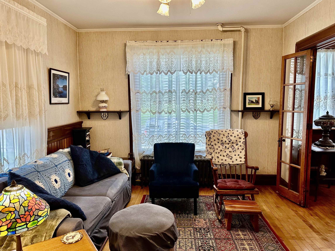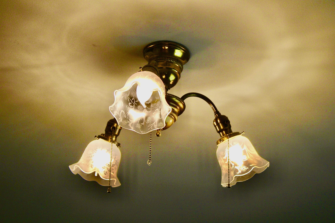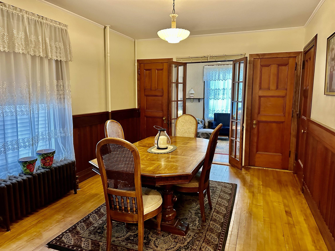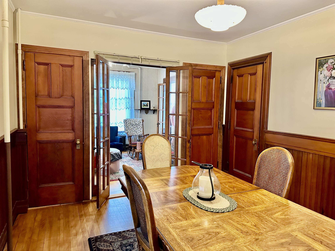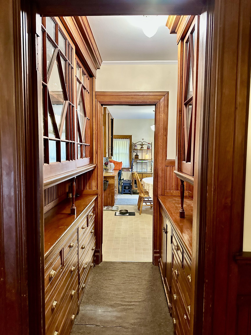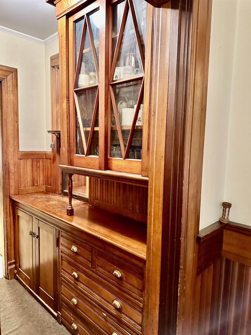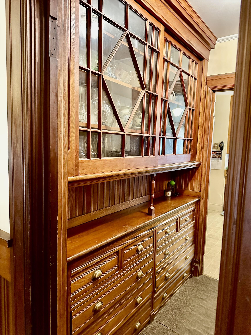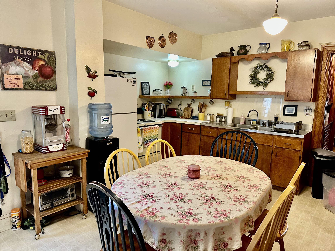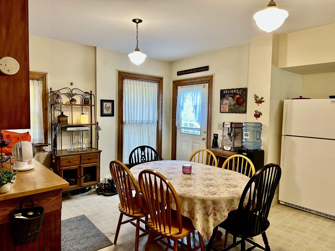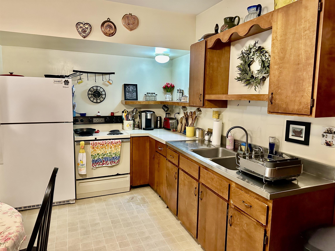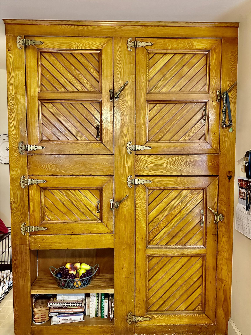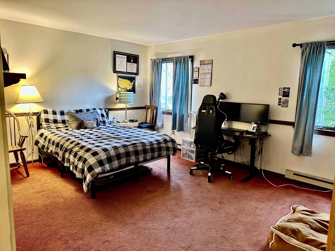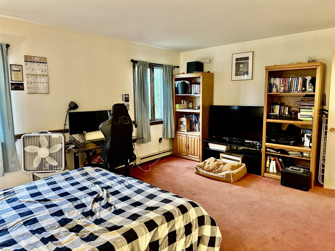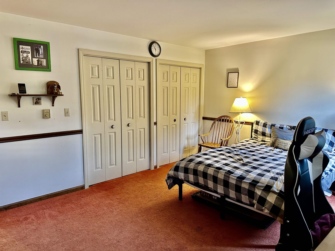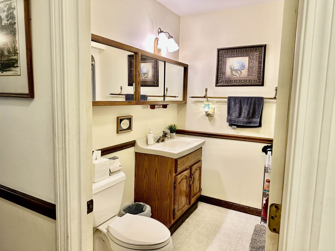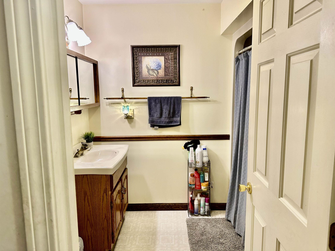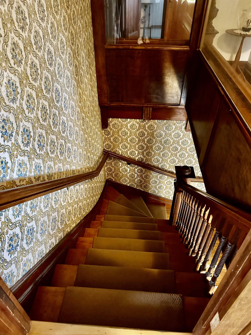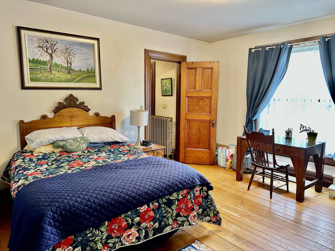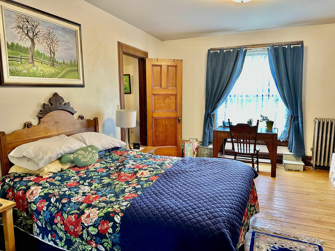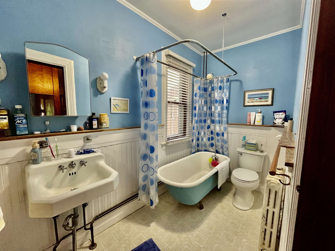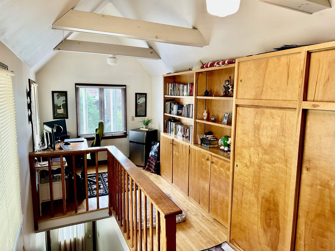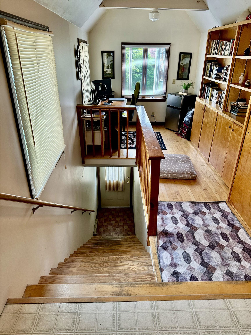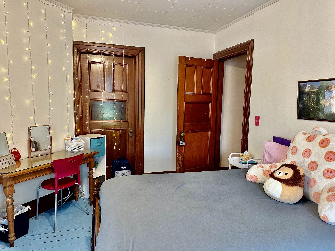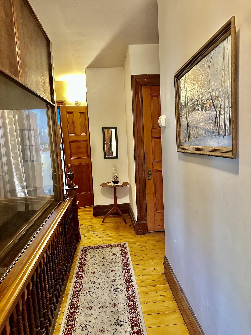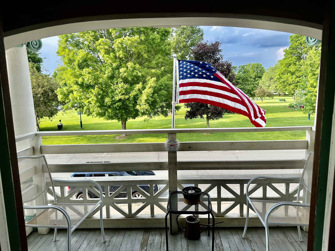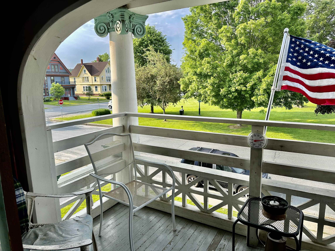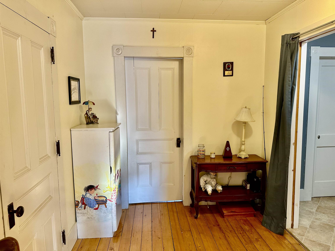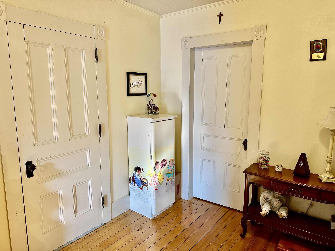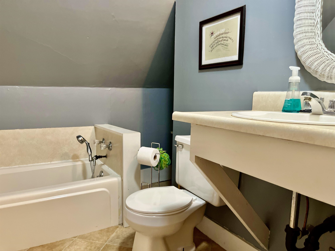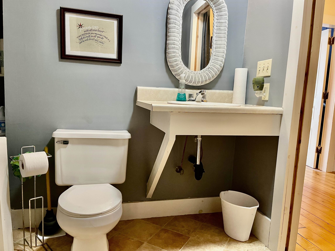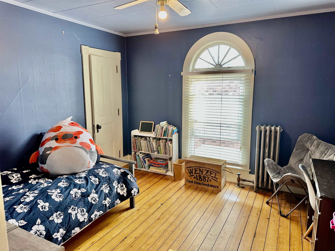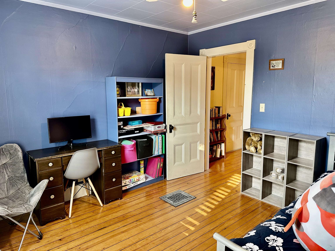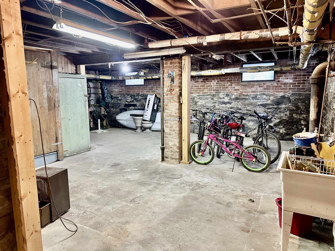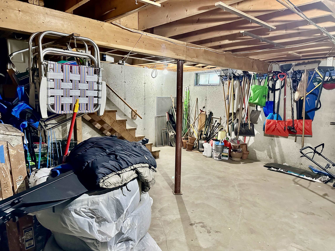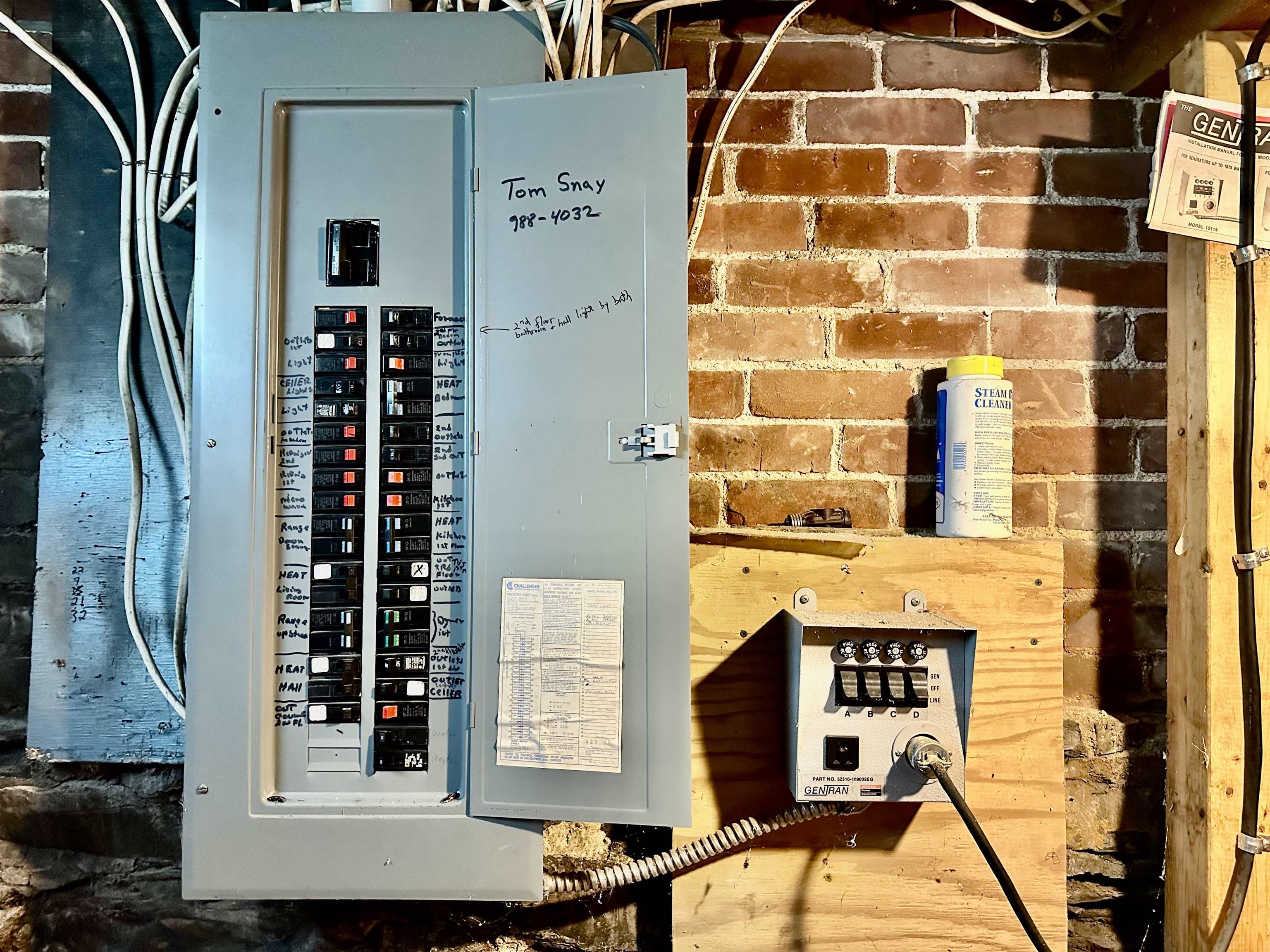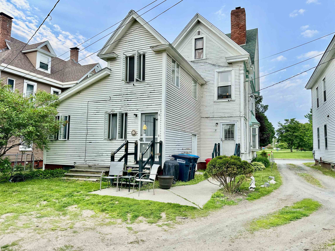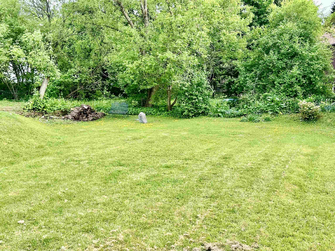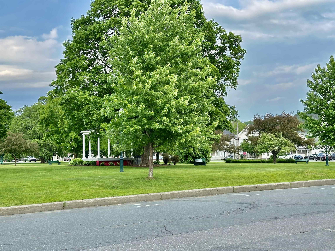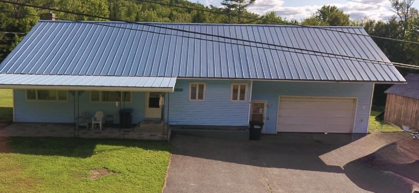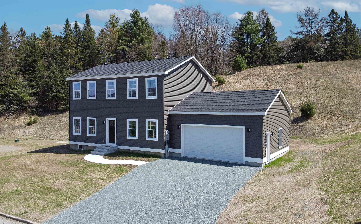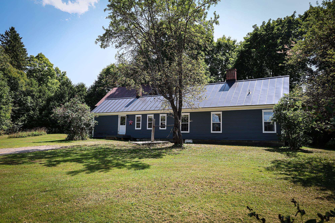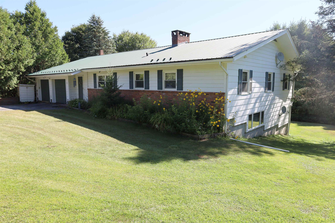1 of 48
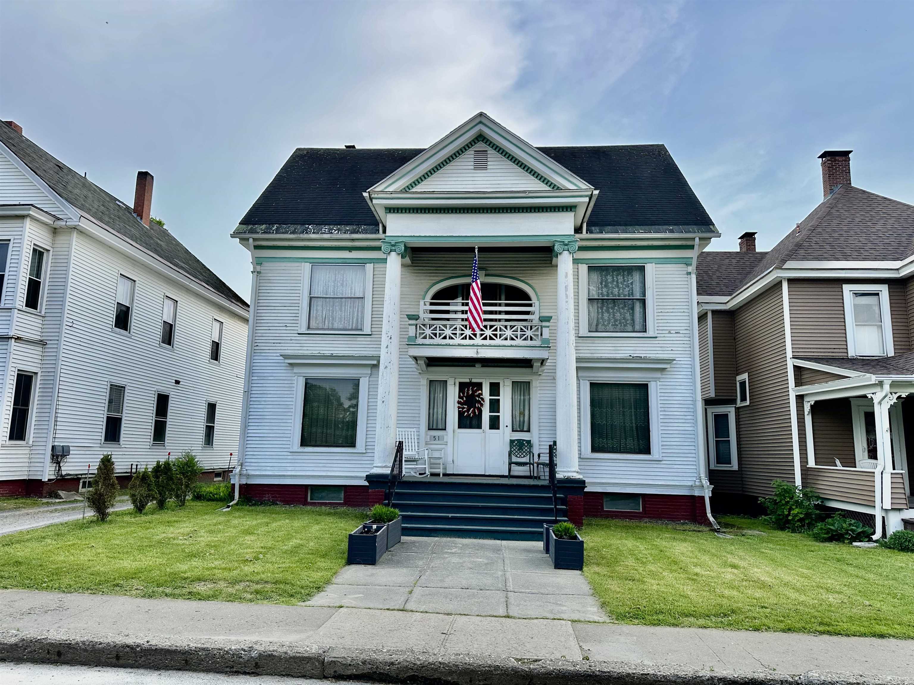
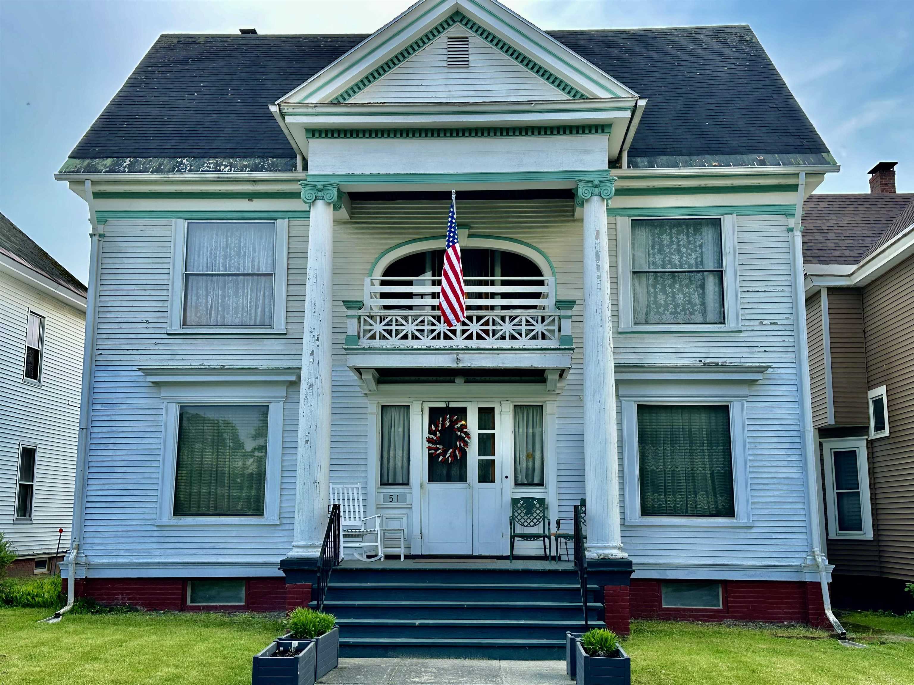
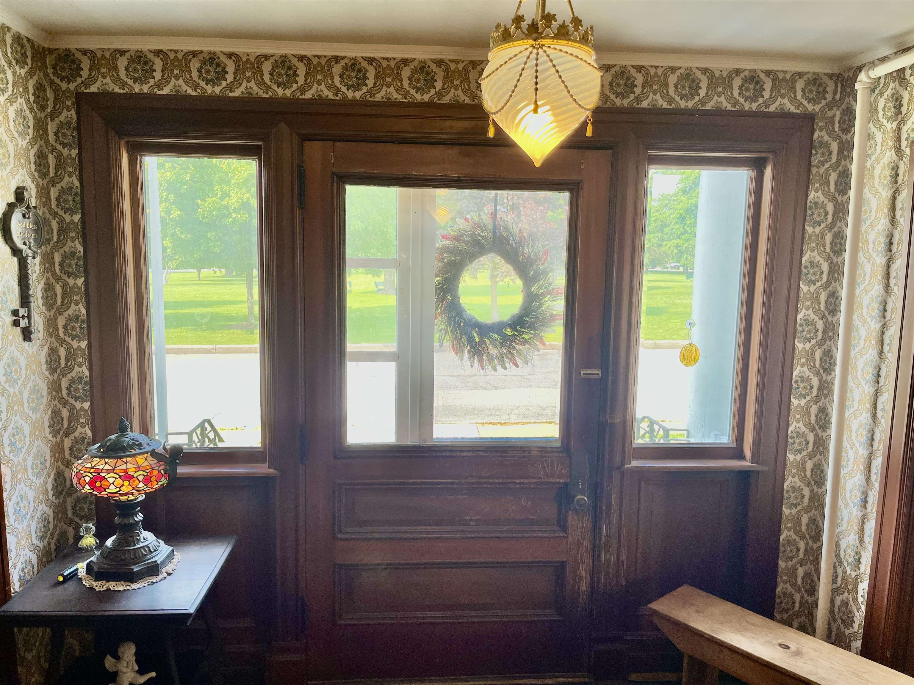
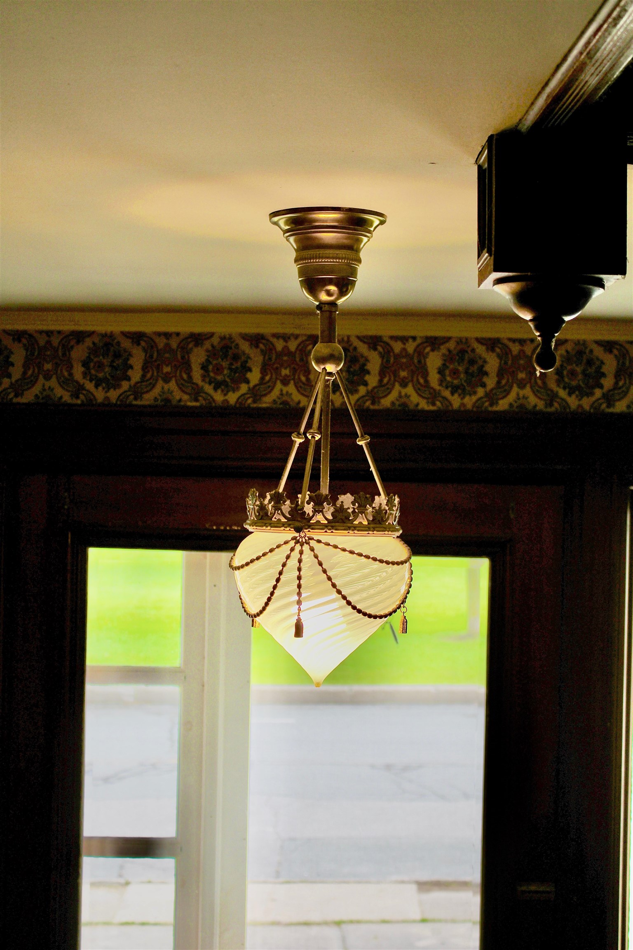
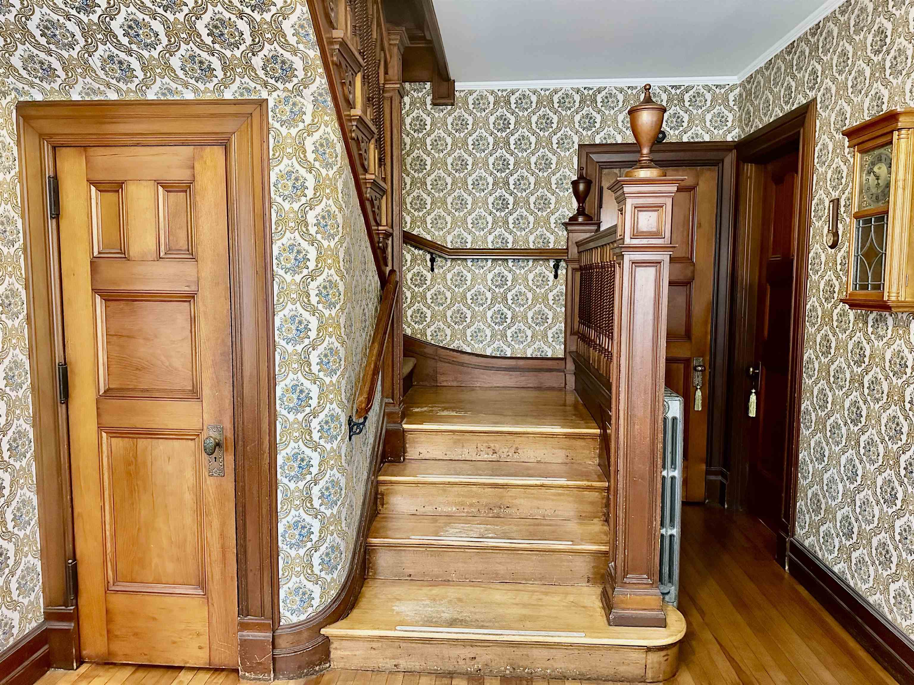
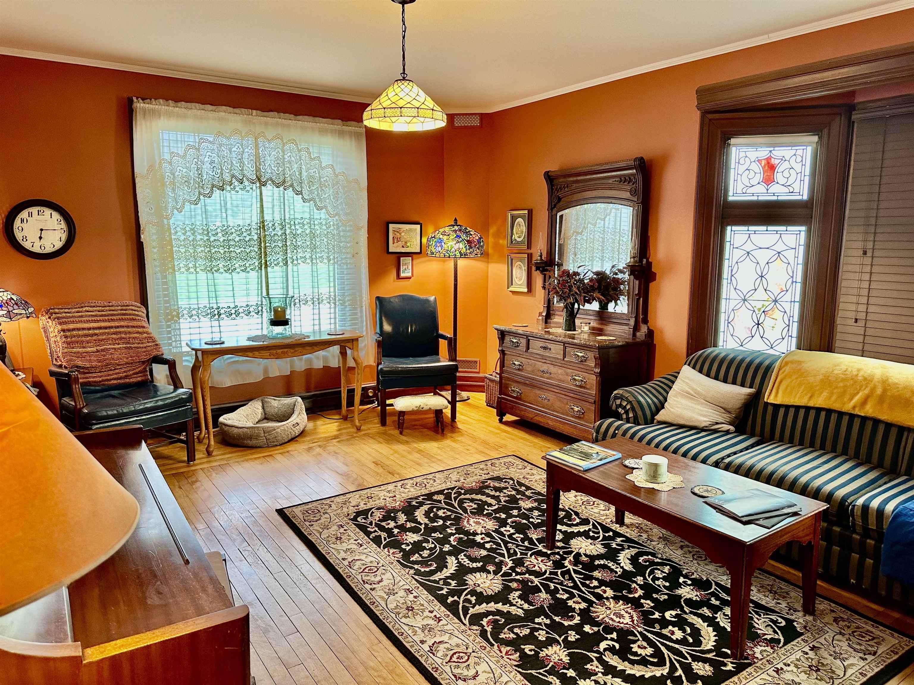
General Property Information
- Property Status:
- Active
- Price:
- $363, 000
- Assessed:
- $0
- Assessed Year:
- County:
- VT-Caledonia
- Acres:
- 0.19
- Property Type:
- Single Family
- Year Built:
- 1900
- Agency/Brokerage:
- Amy Thompson
BHHS Vermont Realty Group/Waterbury - Bedrooms:
- 5
- Total Baths:
- 3
- Sq. Ft. (Total):
- 3000
- Tax Year:
- 2024
- Taxes:
- $3, 901
- Association Fees:
Welcome to one of Lyndonville’s most iconic homes—a stately 1900 Greek Revival residence overlooking the coveted Bandstand Park. Designed by renowned architect Lambert Packard—whose legacy includes the Fairbanks Museum, the Athenaeum, Brantview Mansion, and other notable local landmarks—this historic property was originally built for the town doctor and has since served as a private home, parsonage, and school, with weddings once held in its elegant foyer. Previously used as a two-household dwelling with a second rear entrance, the spacious 5-bedroom, 3-bathroom layout offers endless possibilities. Inside, the home features soaring ceilings, intricate woodwork, several original light fixtures, and ornate period details throughout. A gracious front porch and second-story balcony provide picturesque views of the park’s green. The property is not in a flood zone and is also wired for a generator (generator not included), offering added peace of mind. While some updates are needed, the home is exceptionally well built and brimming with timeless character. This is a rare opportunity to own a distinguished property steeped in local heritage and architectural significance. Make this historic treasure your own and become part of its next chapter.
Interior Features
- # Of Stories:
- 2.5
- Sq. Ft. (Total):
- 3000
- Sq. Ft. (Above Ground):
- 3000
- Sq. Ft. (Below Ground):
- 0
- Sq. Ft. Unfinished:
- 1416
- Rooms:
- 11
- Bedrooms:
- 5
- Baths:
- 3
- Interior Desc:
- Ceiling Fan
- Appliances Included:
- Dryer, Refrigerator, Washer, Electric Stove
- Flooring:
- Carpet, Hardwood, Vinyl
- Heating Cooling Fuel:
- Water Heater:
- Basement Desc:
- Concrete
Exterior Features
- Style of Residence:
- Greek Revival
- House Color:
- Time Share:
- No
- Resort:
- Exterior Desc:
- Exterior Details:
- Amenities/Services:
- Land Desc.:
- Level
- Suitable Land Usage:
- Roof Desc.:
- Asphalt Shingle
- Driveway Desc.:
- Dirt
- Foundation Desc.:
- Concrete, Stone
- Sewer Desc.:
- Public
- Garage/Parking:
- No
- Garage Spaces:
- 0
- Road Frontage:
- 100
Other Information
- List Date:
- 2025-06-11
- Last Updated:


