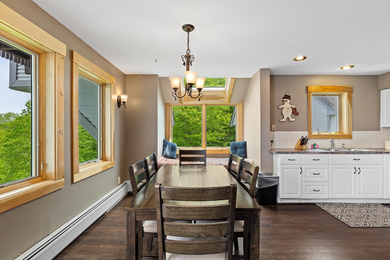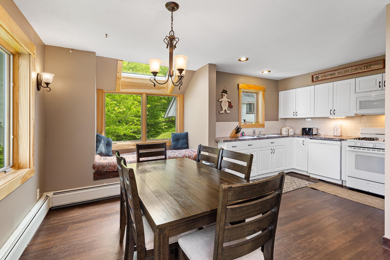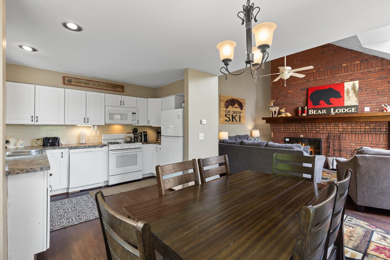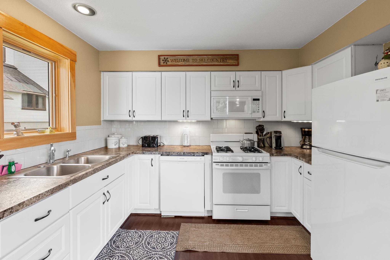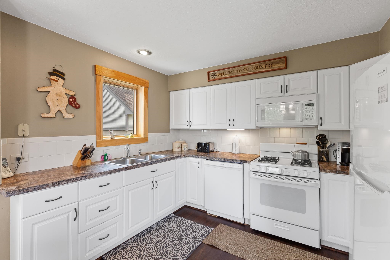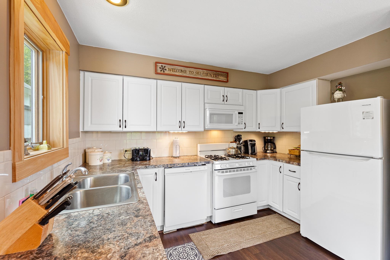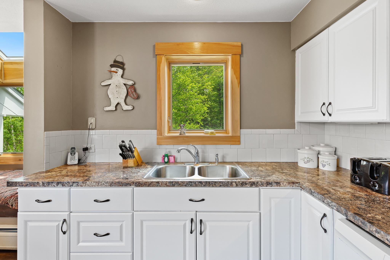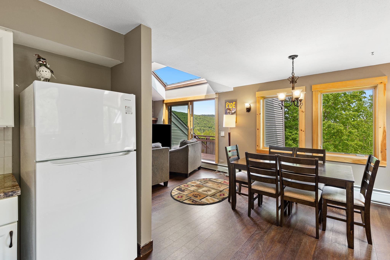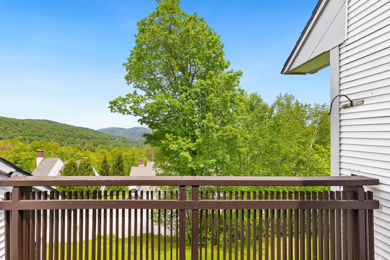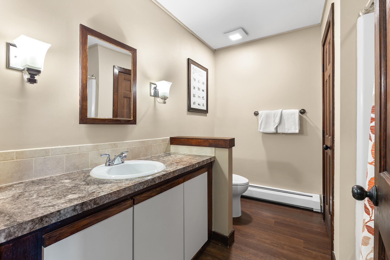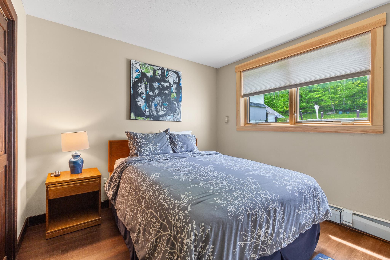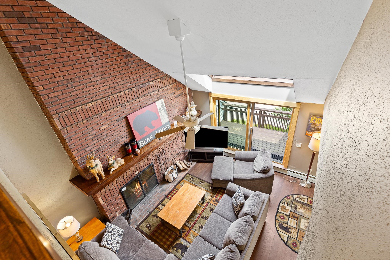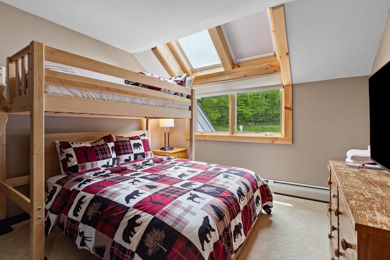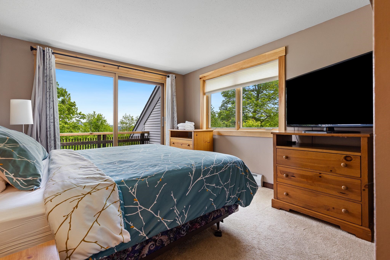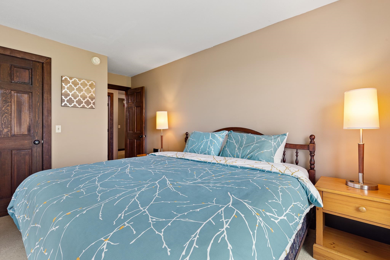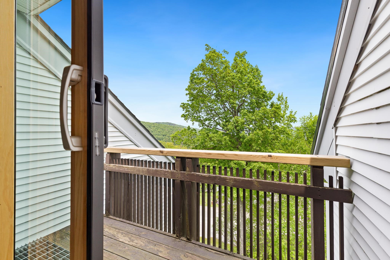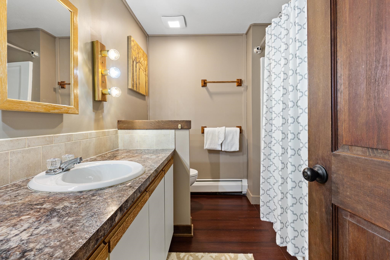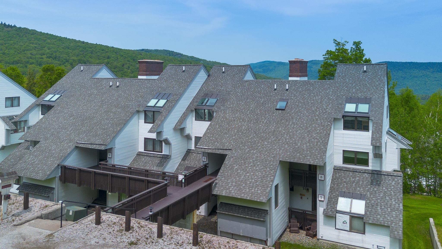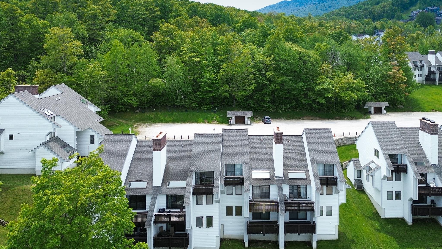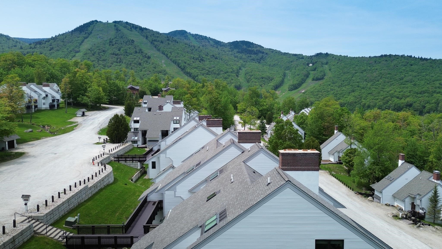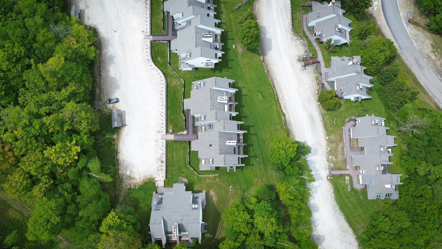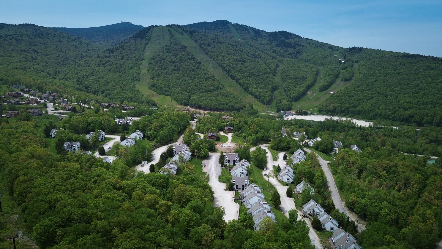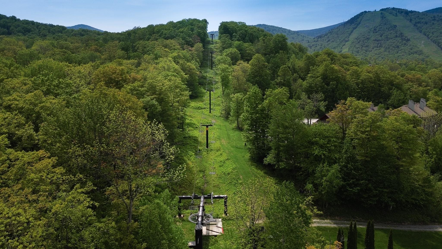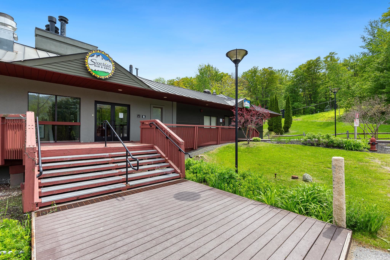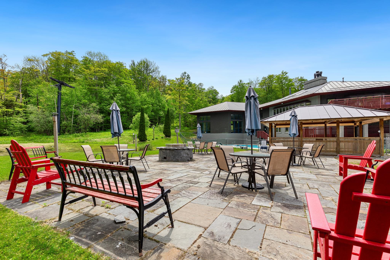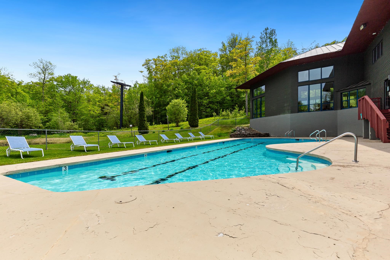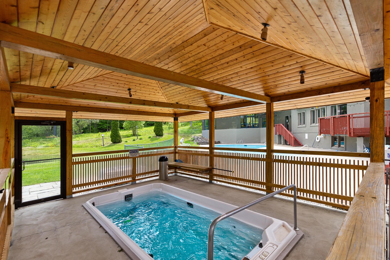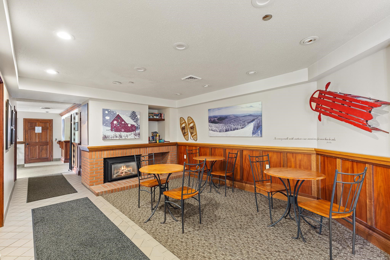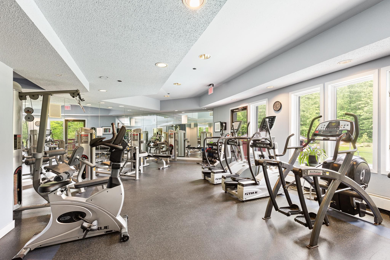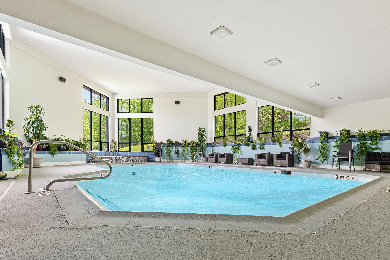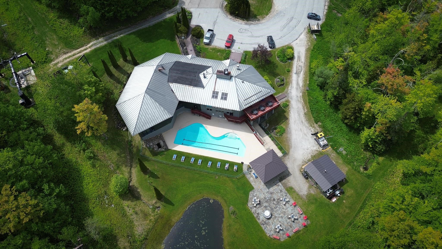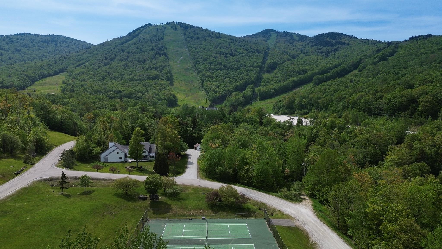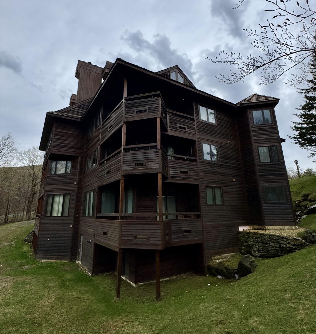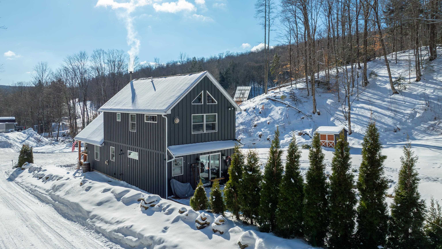1 of 39
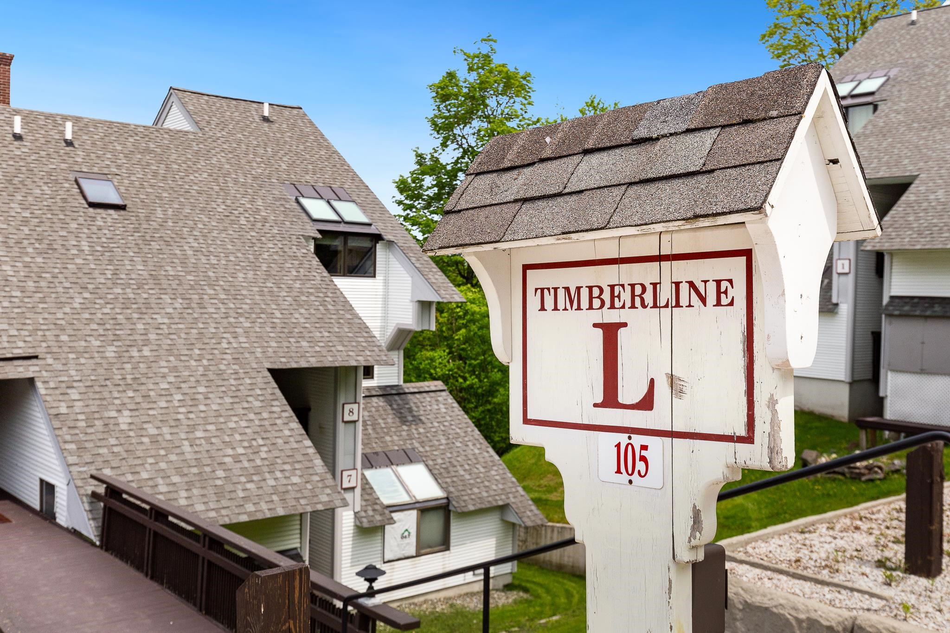
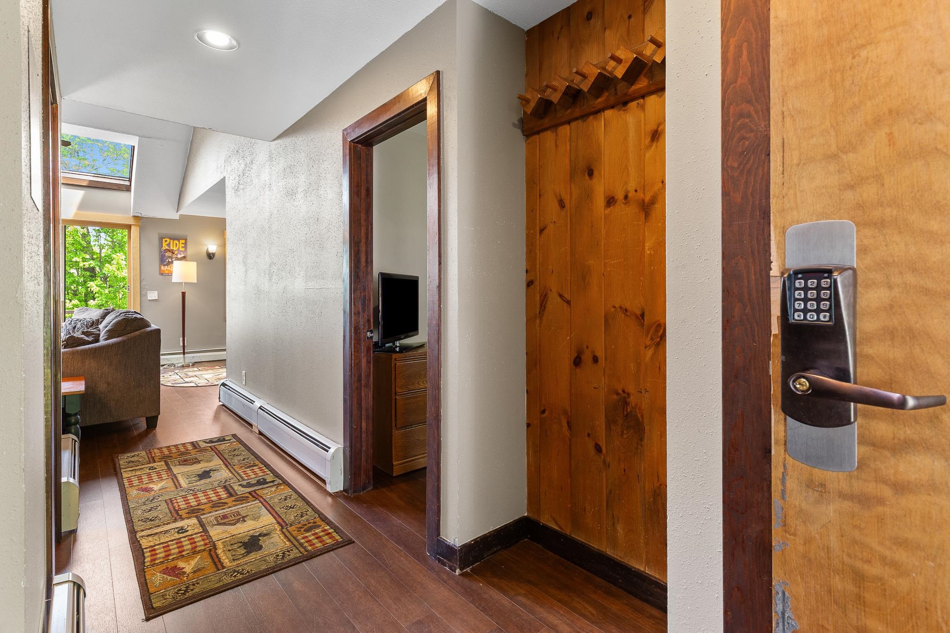
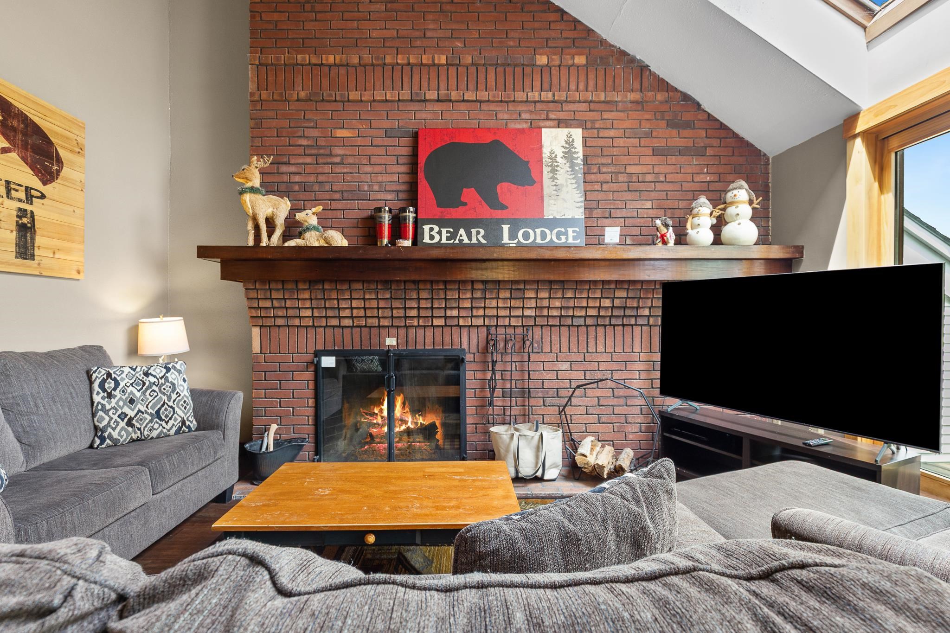
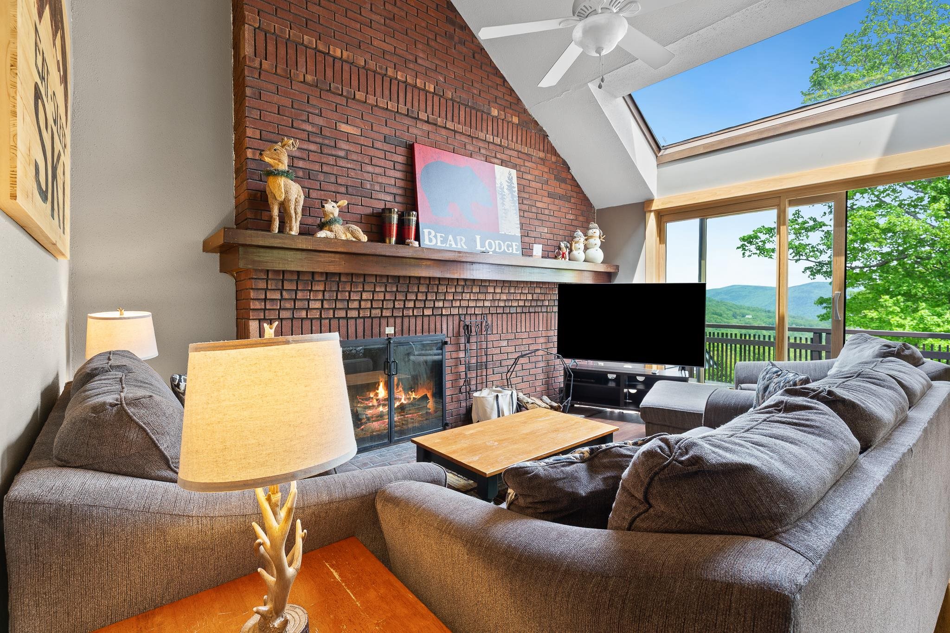
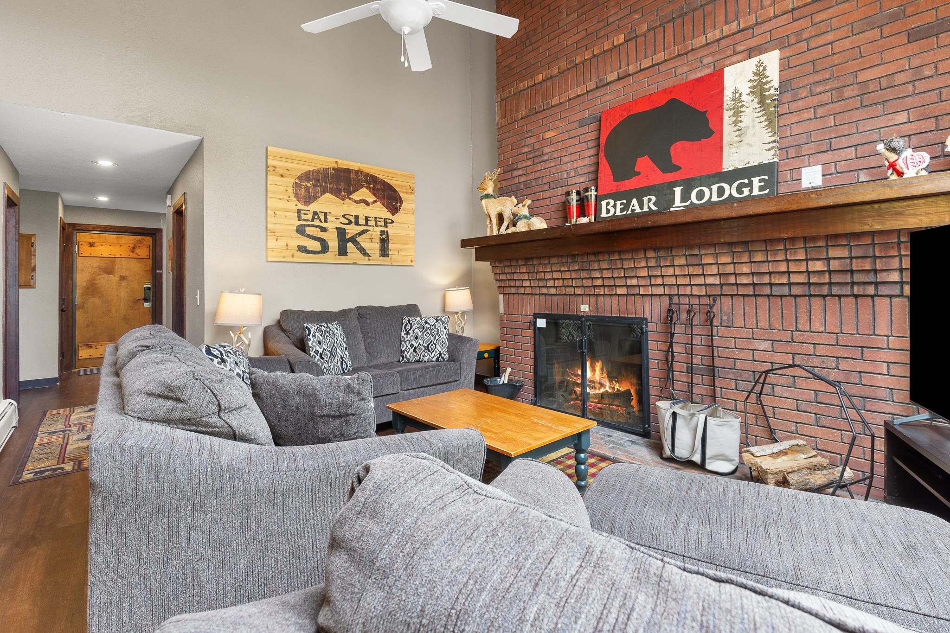
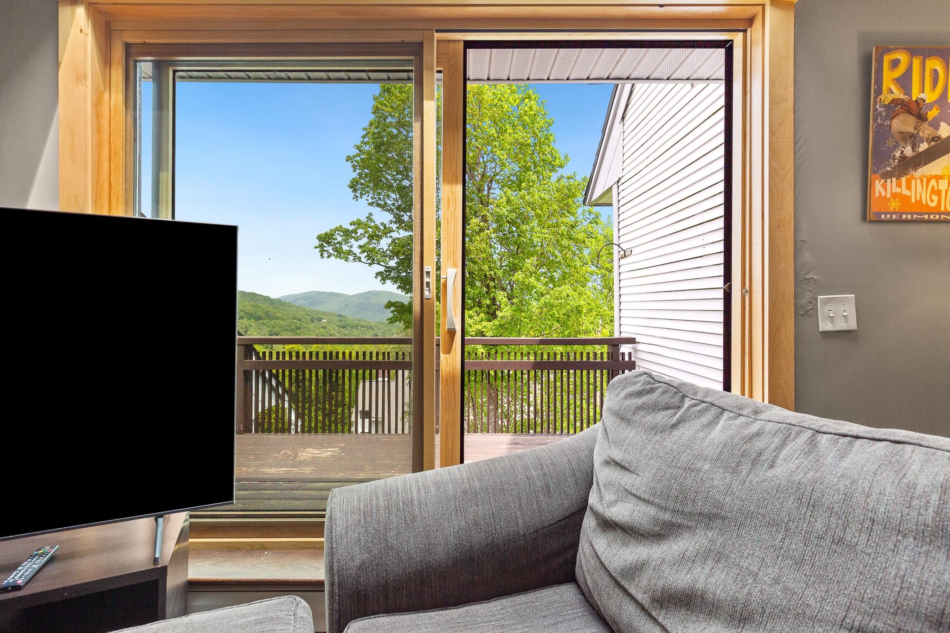
General Property Information
- Property Status:
- Active Under Contract
- Price:
- $670, 000
- Unit Number
- L8
- Assessed:
- $0
- Assessed Year:
- County:
- VT-Rutland
- Acres:
- 0.00
- Property Type:
- Condo
- Year Built:
- 1988
- Agency/Brokerage:
- Carolyn Bianchi
Ski Country Real Estate - Bedrooms:
- 3
- Total Baths:
- 2
- Sq. Ft. (Total):
- 1450
- Tax Year:
- 2025
- Taxes:
- $6, 820
- Association Fees:
Welcome to Sunrise Village — Killington’s premier slopeside community offering year-round mountain living at its best! This beautifully updated, fully furnished 3-bedroom, 2-bath, 2-story end-unit condo is the perfect retreat, investment, or rental property. Step into the bright and spacious open-concept living area, featuring a cozy fireplace, vaulted ceilings, and abundant natural light from brand-new windows. The modern kitchen boasts stylish upgrades and ample space for entertaining after a day on the slopes.Located just steps from the Sun Dog ski trail, this home offers true ski-in/ski-out convenience, easy access to amenities with a strong rental history. Sunrise Village provides everything you need for four-season enjoyment: indoor and outdoor pools, hot tub, a fitness center, tennis courts, hiking trails, and an on-site restaurant. Whether you're hitting the slopes in winter or enjoying mountain adventures in summer, this is your base for Killington fun. Don’t miss the opportunity to own one of the most desirable condos in Sunrise Village!
Interior Features
- # Of Stories:
- 2
- Sq. Ft. (Total):
- 1450
- Sq. Ft. (Above Ground):
- 1450
- Sq. Ft. (Below Ground):
- 0
- Sq. Ft. Unfinished:
- 0
- Rooms:
- 6
- Bedrooms:
- 3
- Baths:
- 2
- Interior Desc:
- Blinds, Cathedral Ceiling, Ceiling Fan, Dining Area, Fireplace - Wood, Furnished, Natural Light, Skylight, Whirlpool Tub, Laundry - 2nd Floor
- Appliances Included:
- Dishwasher, Dryer, Microwave, Range - Gas, Refrigerator, Washer, Water Heater-Gas-LP/Bttle
- Flooring:
- Carpet, Tile, Vinyl Plank
- Heating Cooling Fuel:
- Water Heater:
- Basement Desc:
Exterior Features
- Style of Residence:
- Contemporary, End Unit
- House Color:
- Time Share:
- No
- Resort:
- Yes
- Exterior Desc:
- Exterior Details:
- Amenities/Services:
- Land Desc.:
- Condo Development, Mountain View, Ski Trailside
- Suitable Land Usage:
- Roof Desc.:
- Shingle - Asphalt
- Driveway Desc.:
- Common/Shared, Gravel
- Foundation Desc.:
- Concrete
- Sewer Desc.:
- Community, Septic
- Garage/Parking:
- No
- Garage Spaces:
- 0
- Road Frontage:
- 0
Other Information
- List Date:
- 2025-06-11
- Last Updated:


