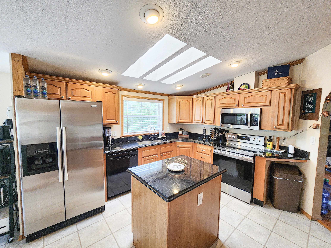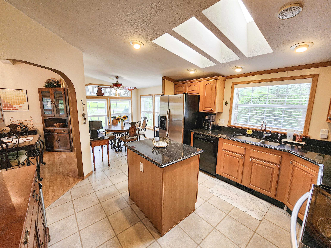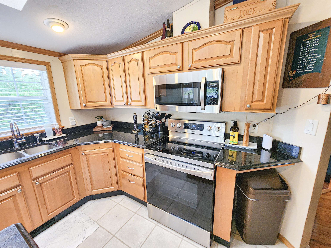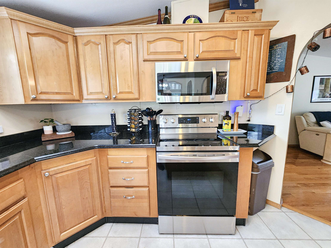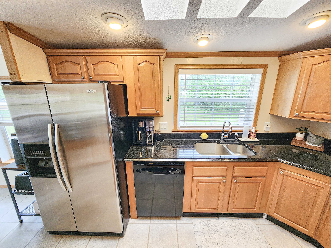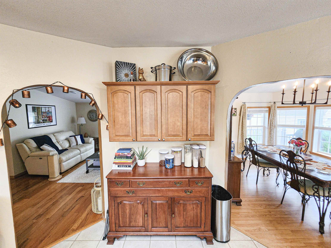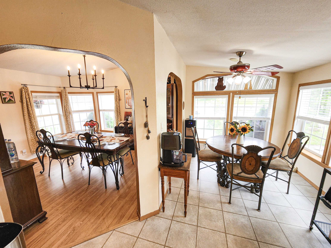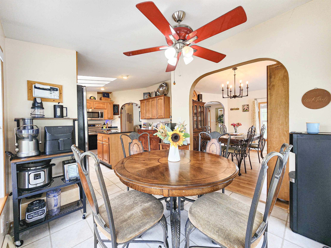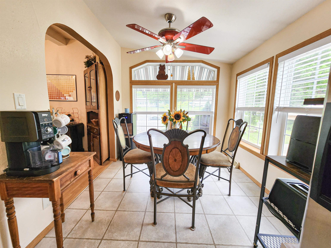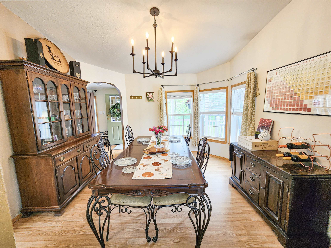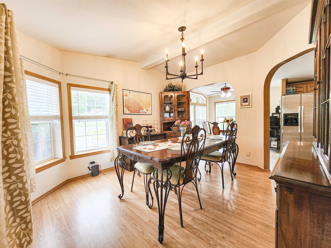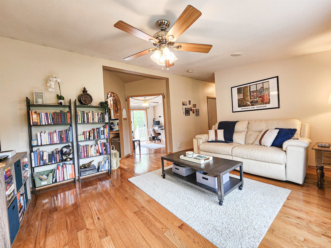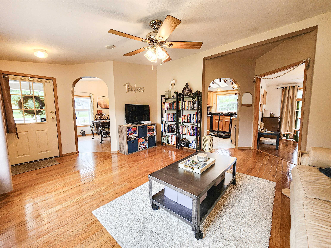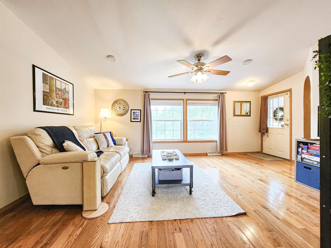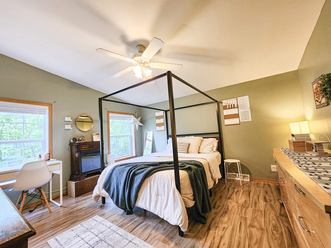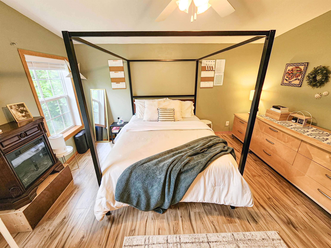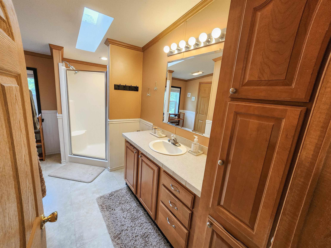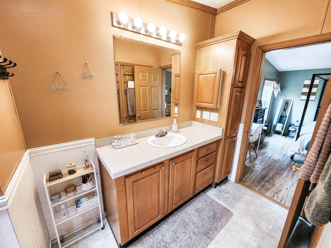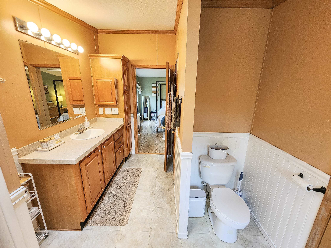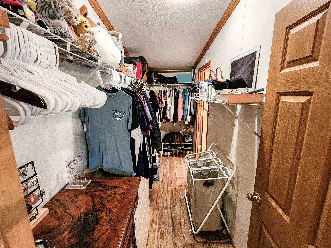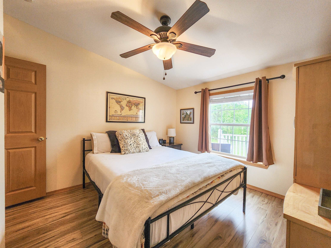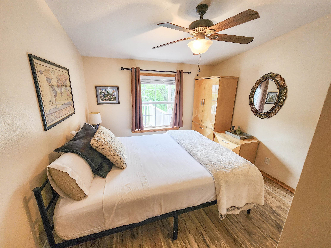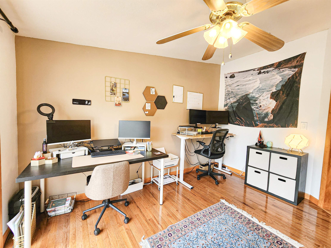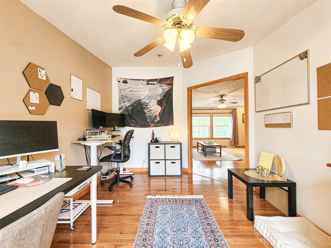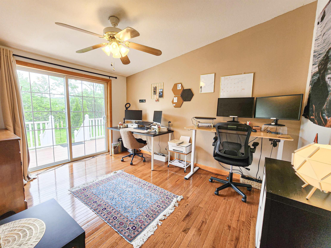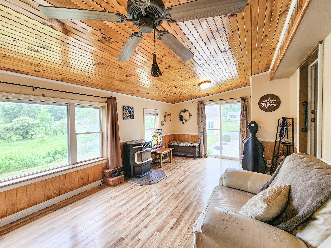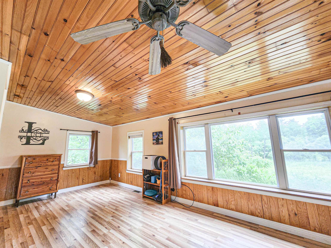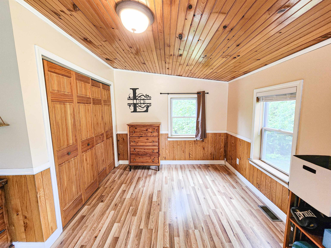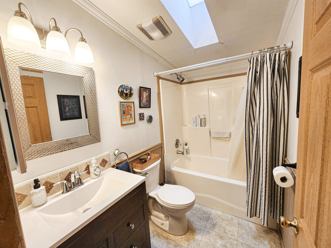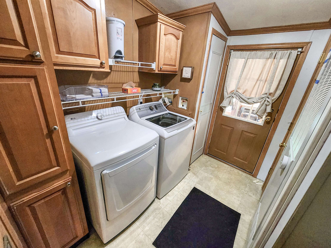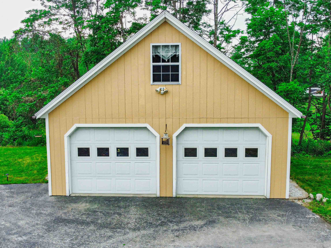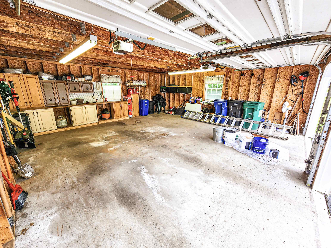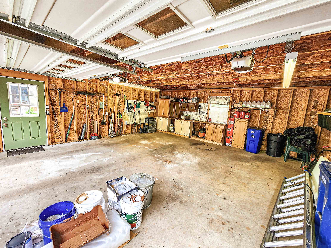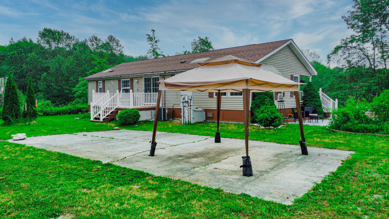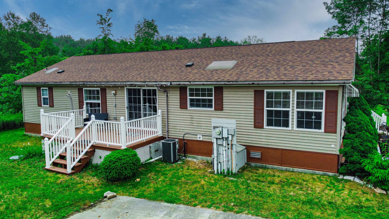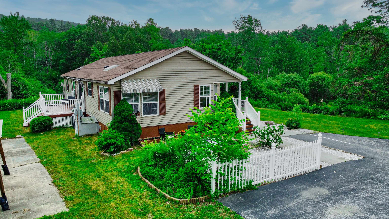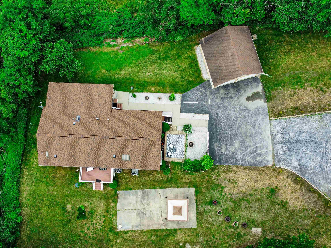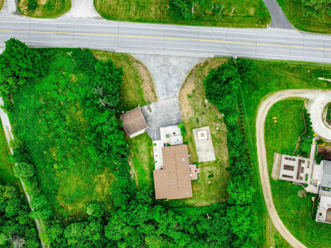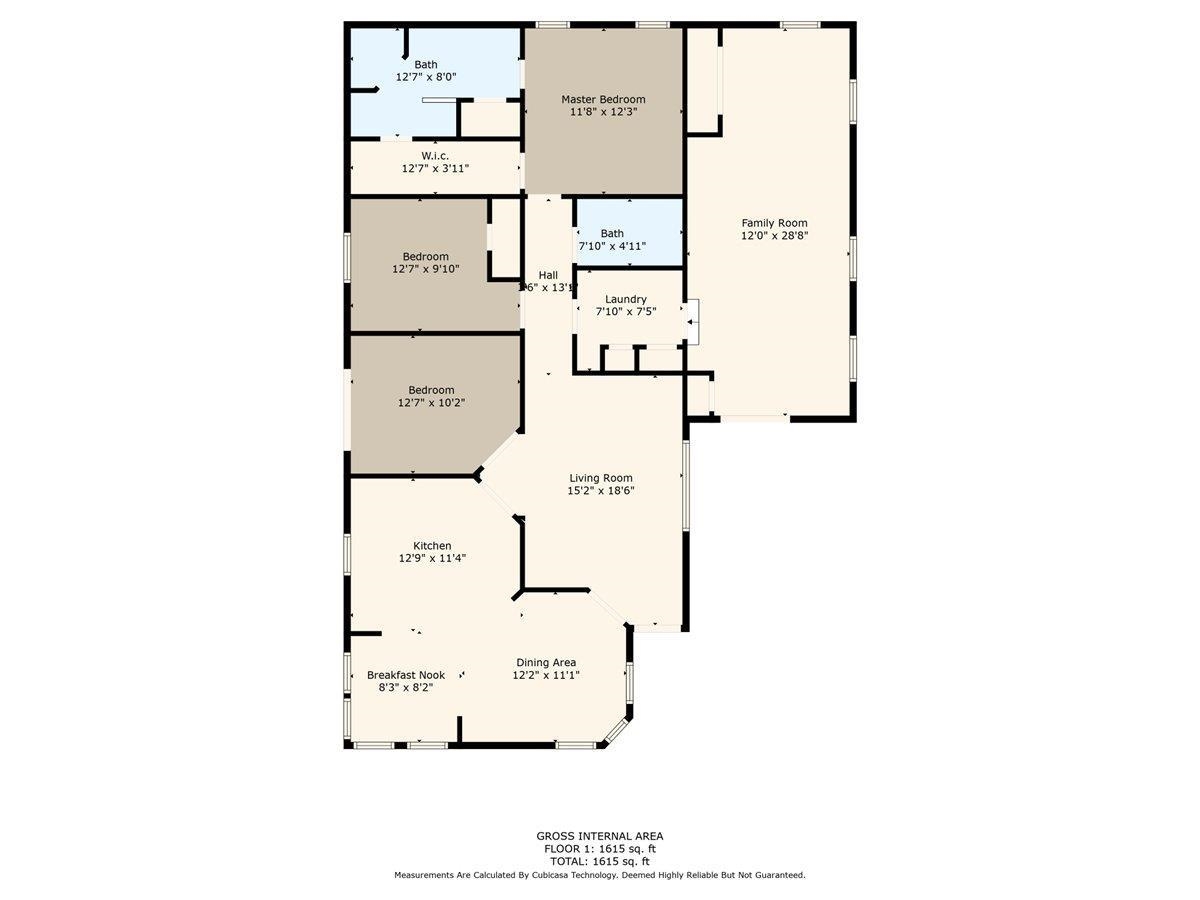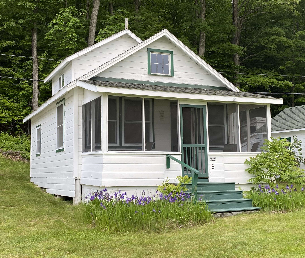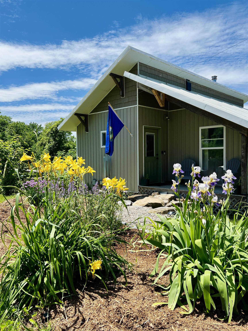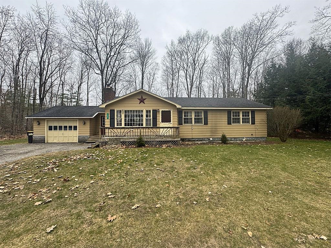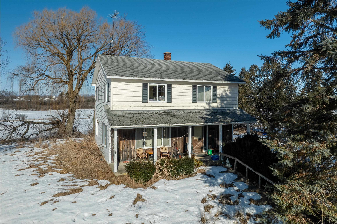1 of 45
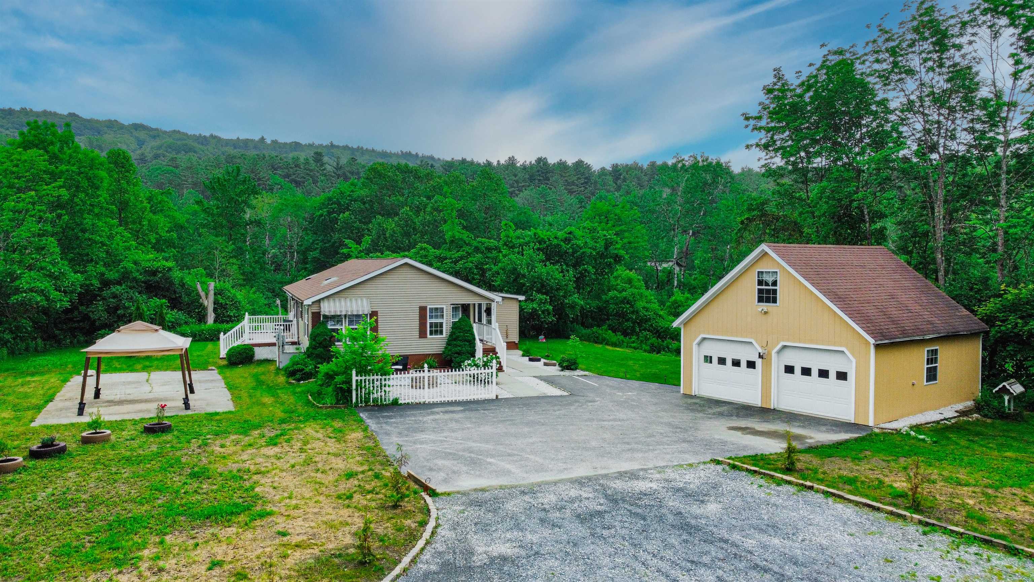
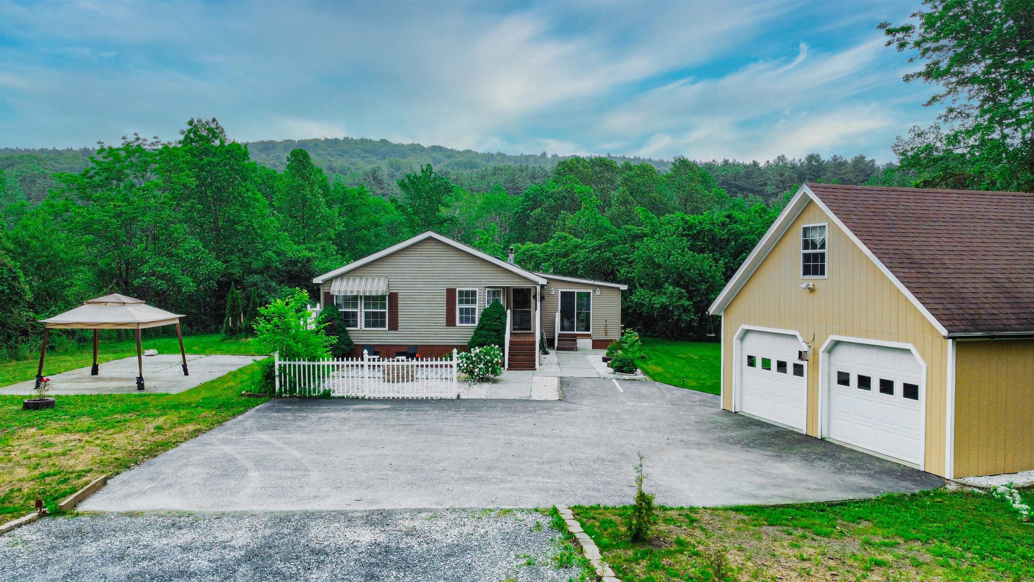
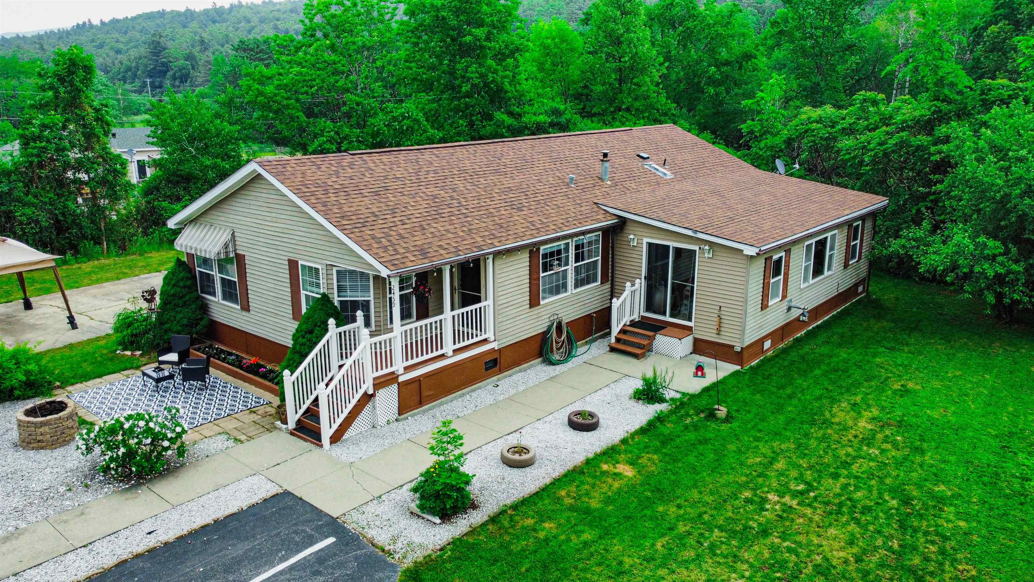
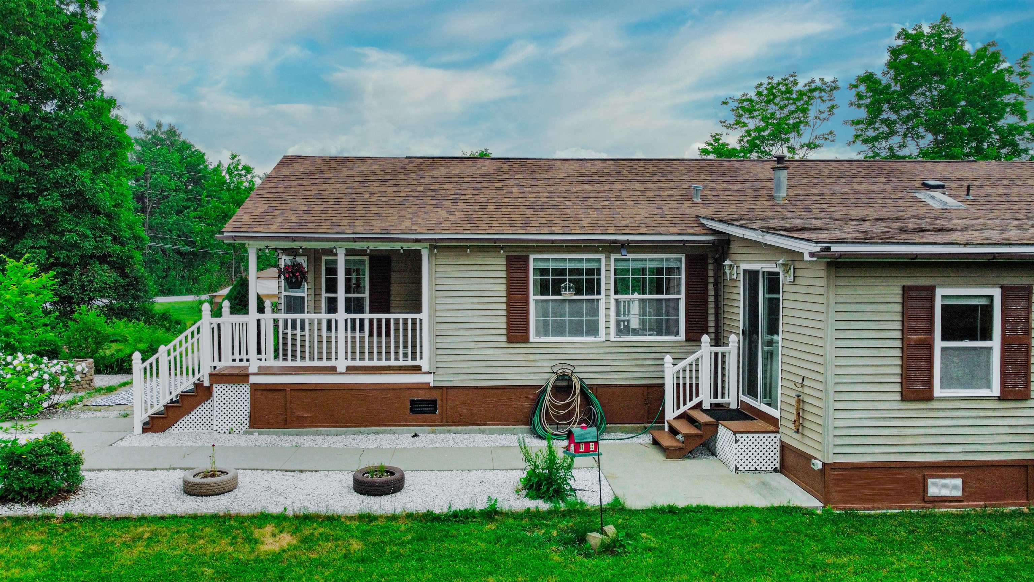
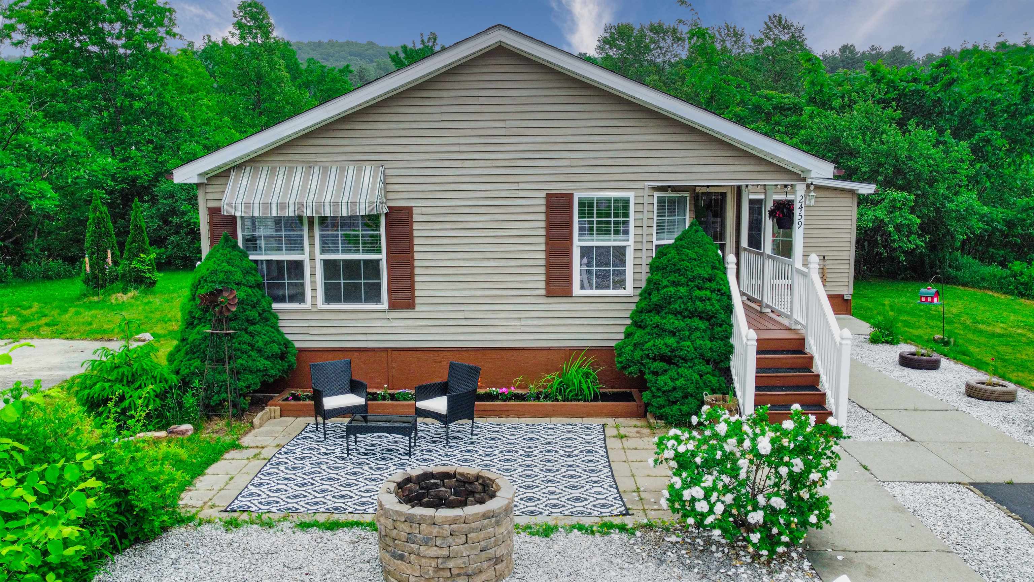
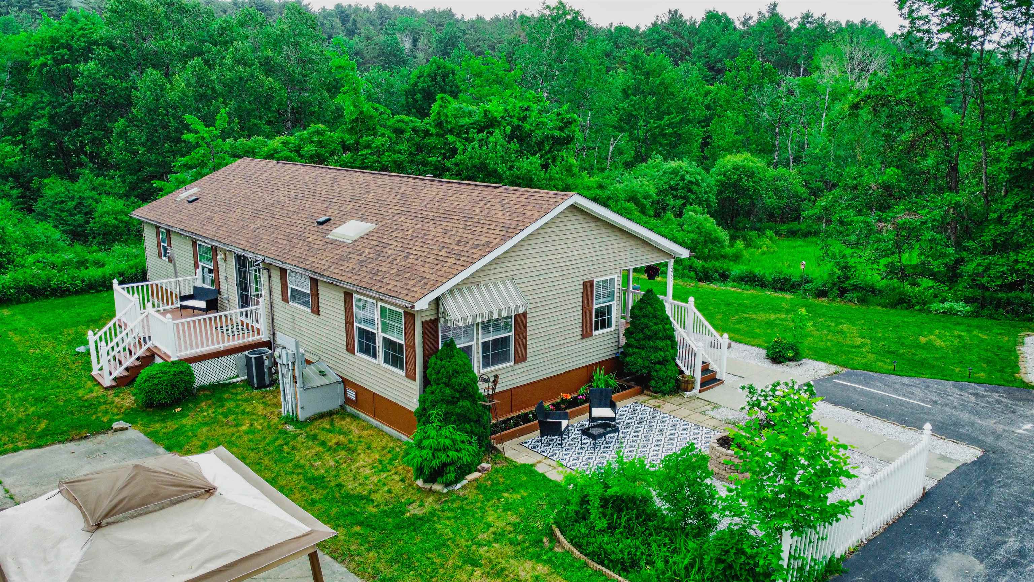
General Property Information
- Property Status:
- Active
- Price:
- $300, 000
- Assessed:
- $0
- Assessed Year:
- County:
- VT-Addison
- Acres:
- 0.50
- Property Type:
- Single Family
- Year Built:
- 2004
- Agency/Brokerage:
- Jacob Barnes
EXP Realty - Bedrooms:
- 2
- Total Baths:
- 2
- Sq. Ft. (Total):
- 1796
- Tax Year:
- 2024
- Taxes:
- $3, 401
- Association Fees:
Welcome to 2459 US Route 7 in Leicester, VT—an updated and well-cared-for home on a half-acre lot with a spacious detached two-car garage and extended workshop space. Just minutes from beautiful Lake Dunmore, Middlebury, and Brandon, this property offers a convenient location and a comfortable layout. Inside, you'll find two bedrooms plus a bonus room, with brand new vinyl flooring in all three. The entire interior has been freshly painted, and the kitchen is filled with natural light thanks to overhead skylights. The primary bedroom features a spacious walk-in closet and ensuite bath, while the bonus room offers flexible space for a home office, guest area, or hobby room. Central air and a new water heater add to the home's comfort and efficiency. The roof is just two years old, offering peace of mind for years to come. Outside, recent landscaping work enhances the curb appeal, and there’s a welcoming front patio with a firepit, a side deck for grilling or relaxing, and an additional concrete pad—perfect for RV parking or more outdoor seating. The freshly painted detached garage has power, and includes loft storage, and the oversized driveway allows for ample parking. A move-in-ready home in a great location, close to recreation, shopping, and dining.
Interior Features
- # Of Stories:
- 1
- Sq. Ft. (Total):
- 1796
- Sq. Ft. (Above Ground):
- 1796
- Sq. Ft. (Below Ground):
- 0
- Sq. Ft. Unfinished:
- 0
- Rooms:
- 8
- Bedrooms:
- 2
- Baths:
- 2
- Interior Desc:
- Ceiling Fan, Dining Area, Kitchen Island, Kitchen/Dining, Primary BR w/ BA, Walk-in Closet, Laundry - 1st Floor
- Appliances Included:
- Dishwasher, Dryer, Microwave, Refrigerator, Washer, Stove - Electric
- Flooring:
- Hardwood, Laminate, Vinyl
- Heating Cooling Fuel:
- Water Heater:
- Basement Desc:
Exterior Features
- Style of Residence:
- Manuf/Mobile, Ranch
- House Color:
- Time Share:
- No
- Resort:
- Exterior Desc:
- Exterior Details:
- Deck, Patio, Porch, Porch - Covered
- Amenities/Services:
- Land Desc.:
- Level
- Suitable Land Usage:
- Roof Desc.:
- Shingle - Asphalt
- Driveway Desc.:
- Crushed Stone, Paved
- Foundation Desc.:
- Slab - Concrete
- Sewer Desc.:
- Septic
- Garage/Parking:
- Yes
- Garage Spaces:
- 2
- Road Frontage:
- 0
Other Information
- List Date:
- 2025-06-11
- Last Updated:


