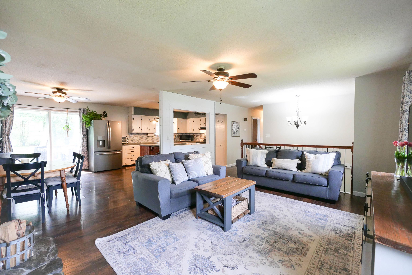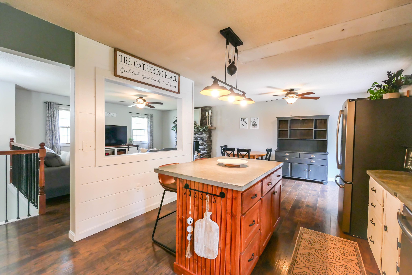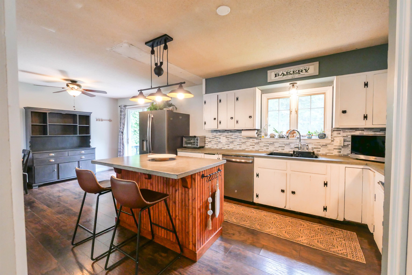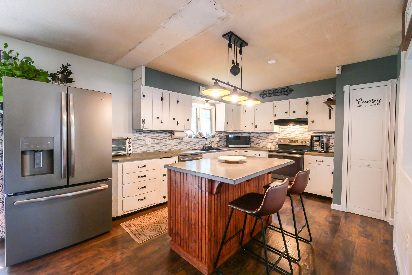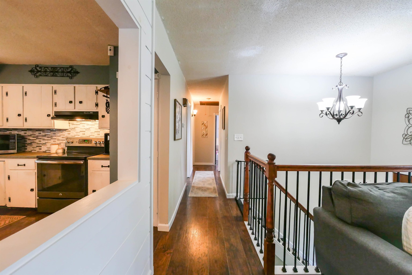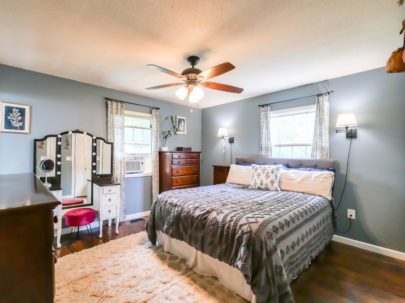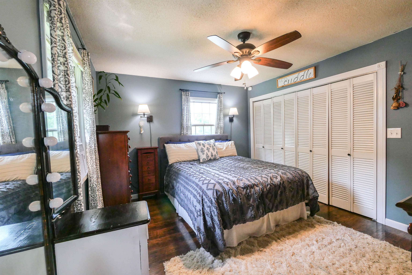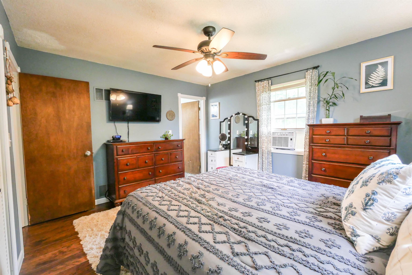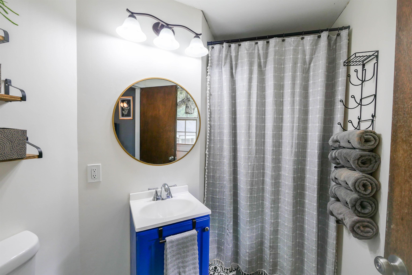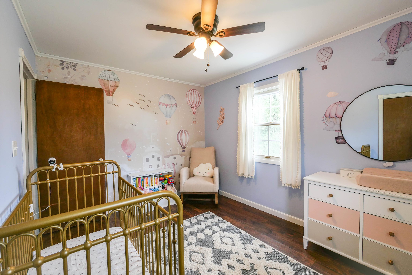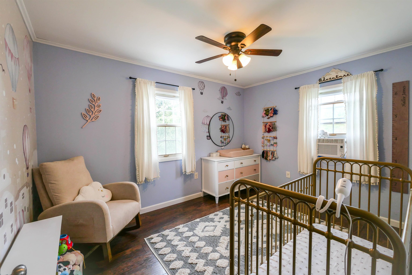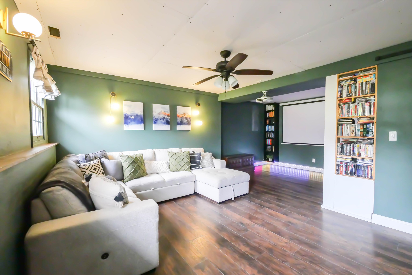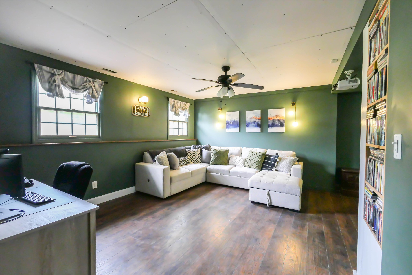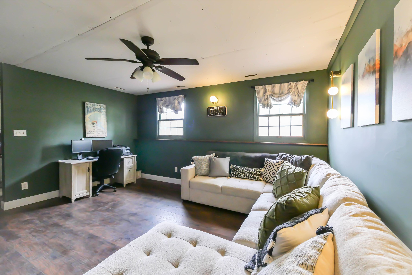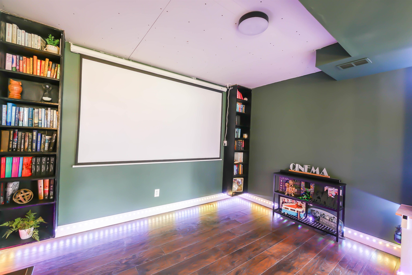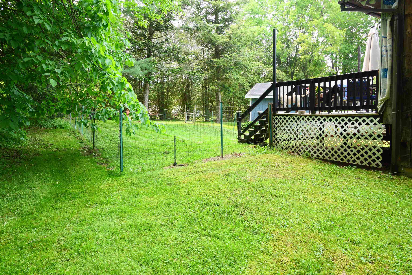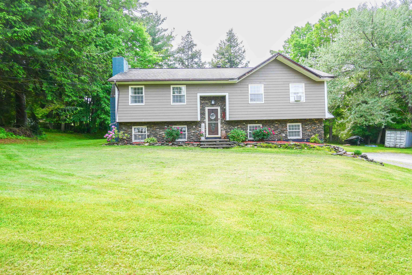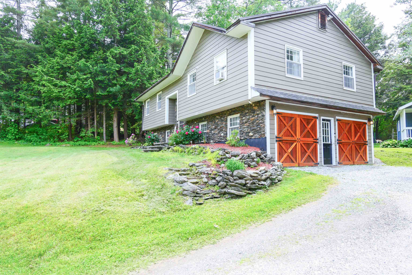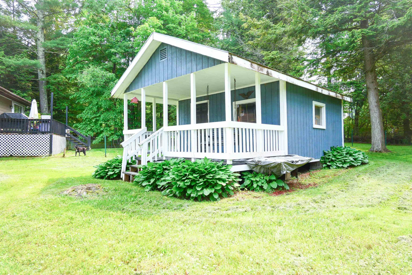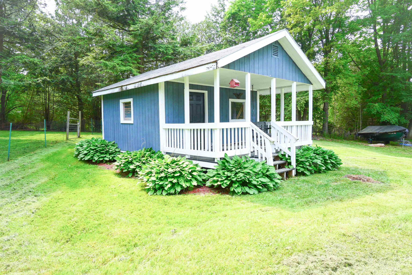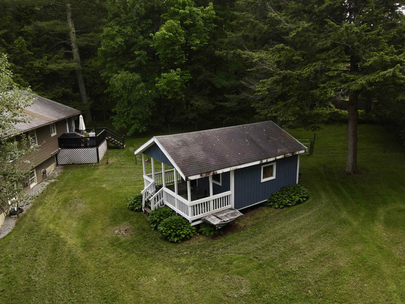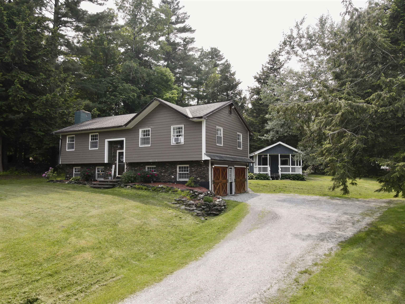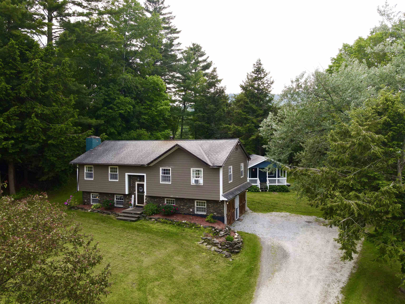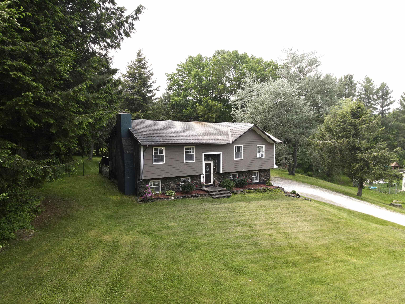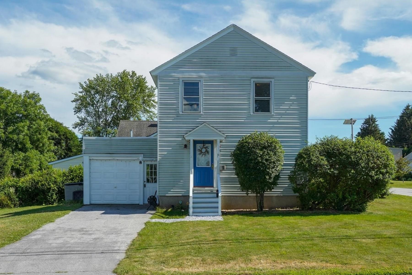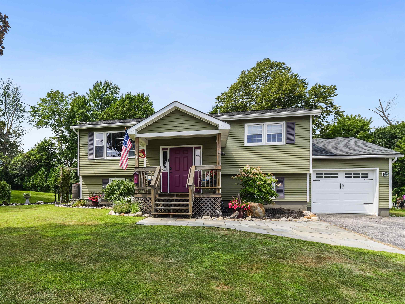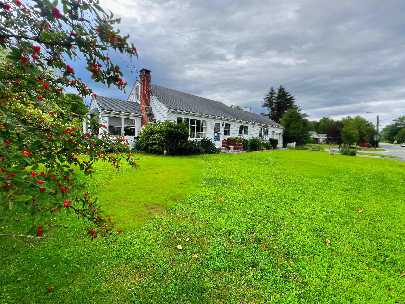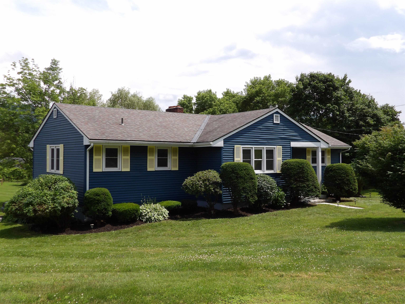1 of 30
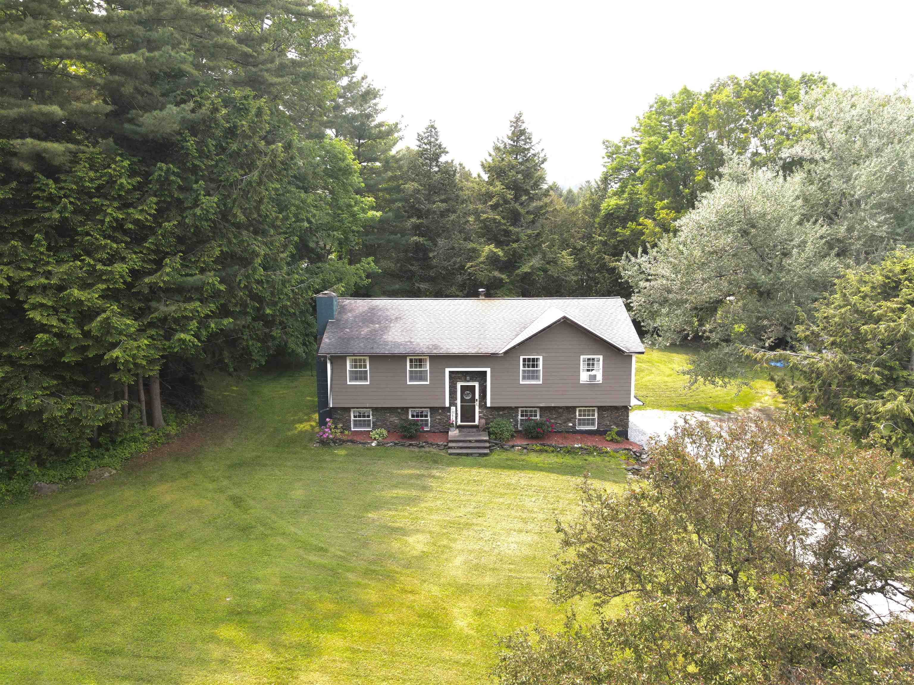
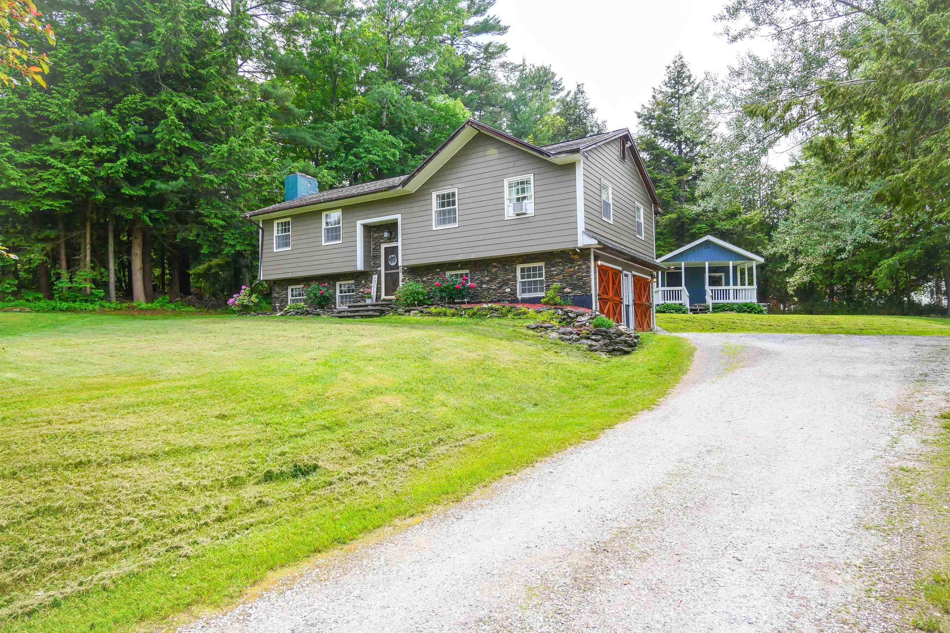
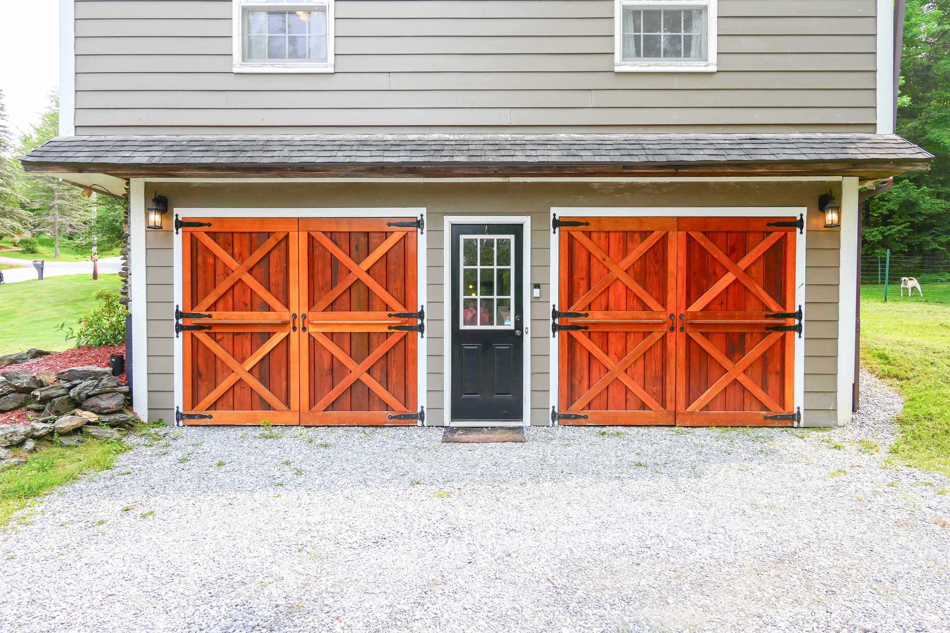
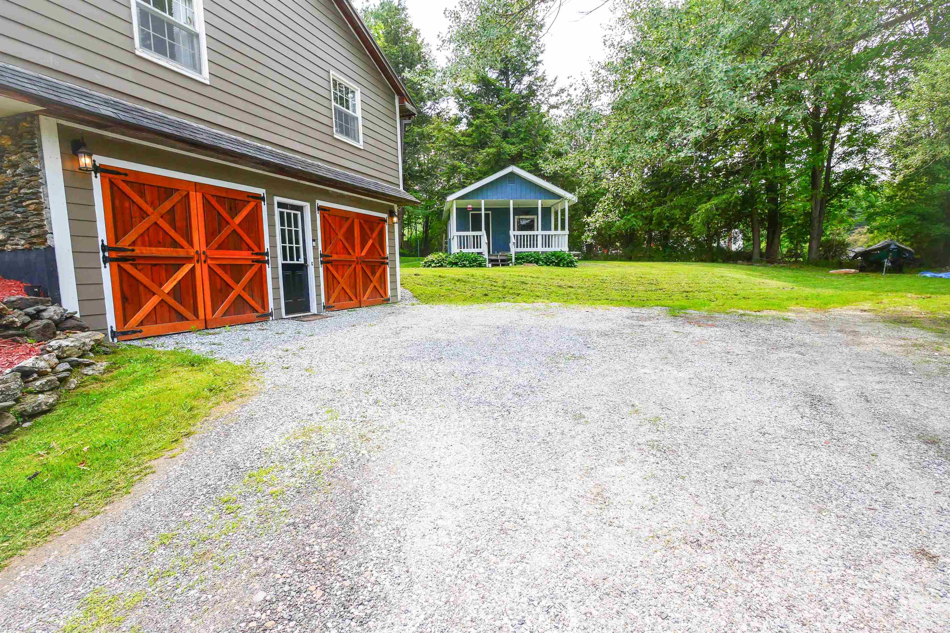
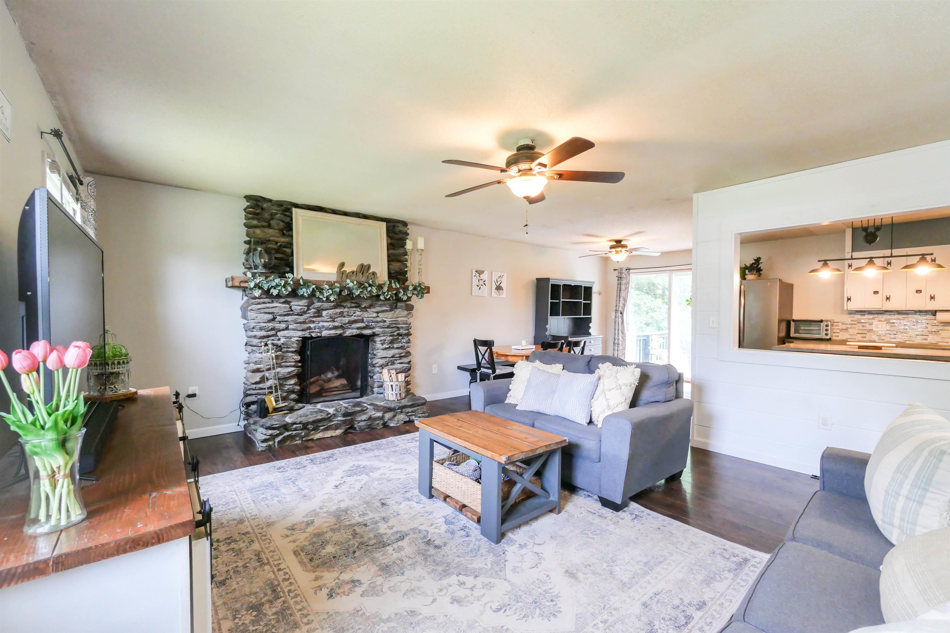
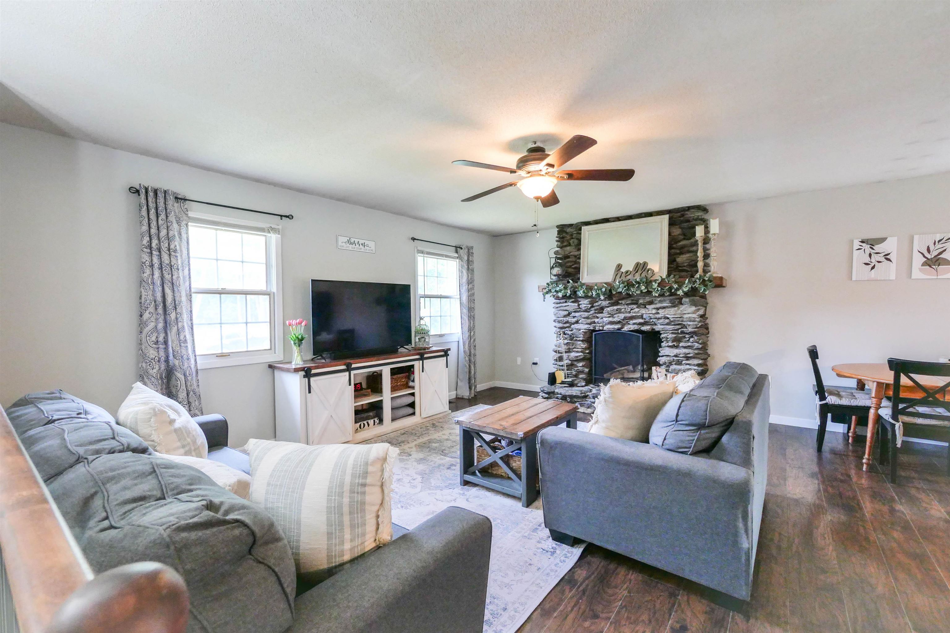
General Property Information
- Property Status:
- Active Under Contract
- Price:
- $312, 000
- Assessed:
- $0
- Assessed Year:
- County:
- VT-Rutland
- Acres:
- 0.62
- Property Type:
- Single Family
- Year Built:
- 1973
- Agency/Brokerage:
- Kathryn Zambon
Real Broker LLC - Bedrooms:
- 3
- Total Baths:
- 3
- Sq. Ft. (Total):
- 2280
- Tax Year:
- 2024
- Taxes:
- $3, 698
- Association Fees:
Tucked back from the road, this split-level home was made for entertaining. Major updates have been done to the home within the last 8 years. From the outside, you'll see handmade craftsmanship on the wooden garage doors and carried throughout the home. The open kitchen, dining room, and living room are located on the raised level that connects to a large back deck with a fenced back yard. The lower level boasts a large family/movie room, utility room, and half-bath with access to the 2-car garage. Off of the private driveway, you have a charming large shed with its own front porch. A perfect place for a craft/hobby room or garden storage. For your convenience, the home is optionally being conveyed with a storage container located on the right side of the property. A great way to keep your seasonal equipment stored away from the Vermont weather. OPEN HOUSE on Saturday, 06/21/25 from 12:00pm-2:00pm. Get in to see this property while you can!
Interior Features
- # Of Stories:
- 2
- Sq. Ft. (Total):
- 2280
- Sq. Ft. (Above Ground):
- 1280
- Sq. Ft. (Below Ground):
- 1000
- Sq. Ft. Unfinished:
- 500
- Rooms:
- 8
- Bedrooms:
- 3
- Baths:
- 3
- Interior Desc:
- 1 Fireplace
- Appliances Included:
- Dishwasher, Range Hood, Microwave, Electric Range, Refrigerator
- Flooring:
- Combination
- Heating Cooling Fuel:
- Water Heater:
- Basement Desc:
- Partially Finished
Exterior Features
- Style of Residence:
- Raised Ranch, Split Level
- House Color:
- Time Share:
- No
- Resort:
- Exterior Desc:
- Exterior Details:
- Amenities/Services:
- Land Desc.:
- City Lot, Landscaped, In Town
- Suitable Land Usage:
- Roof Desc.:
- Asphalt Shingle
- Driveway Desc.:
- Gravel
- Foundation Desc.:
- Concrete
- Sewer Desc.:
- Public
- Garage/Parking:
- Yes
- Garage Spaces:
- 2
- Road Frontage:
- 140
Other Information
- List Date:
- 2025-06-11
- Last Updated:


