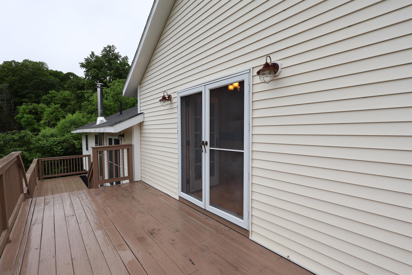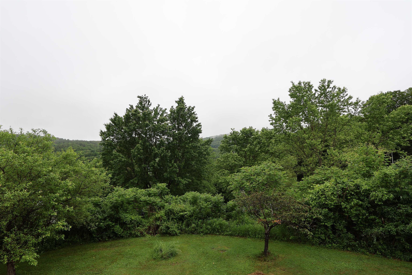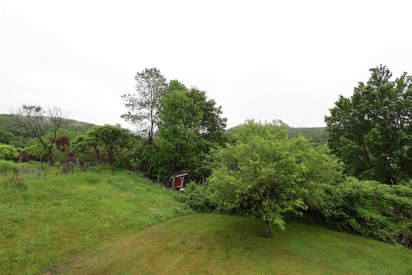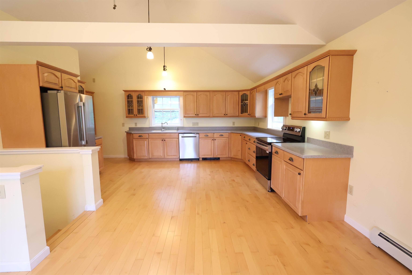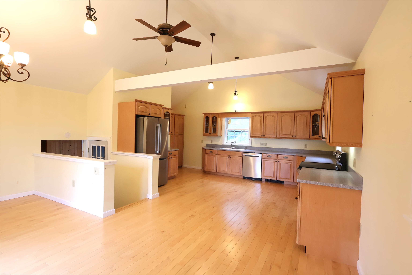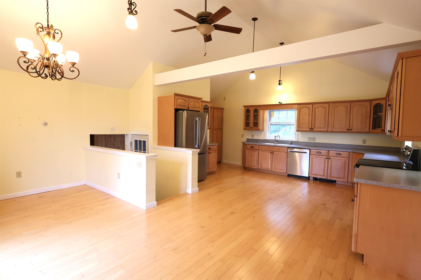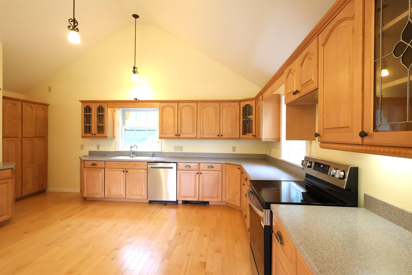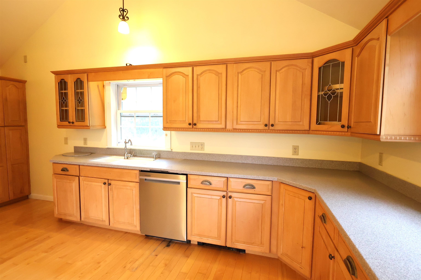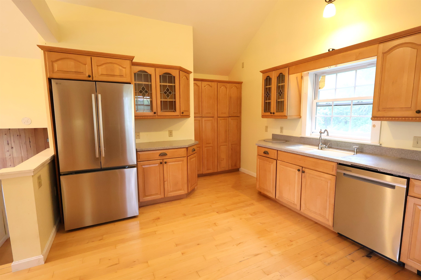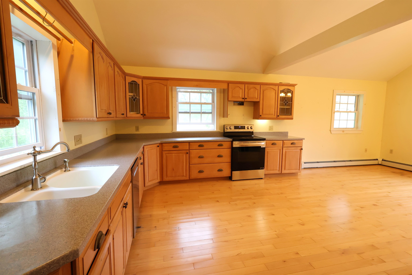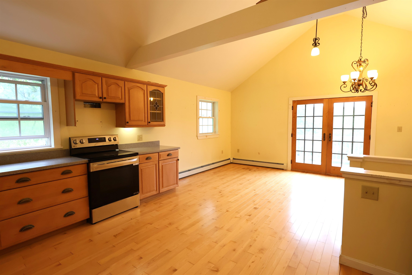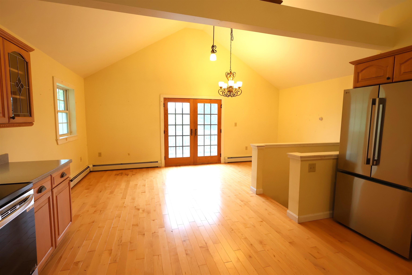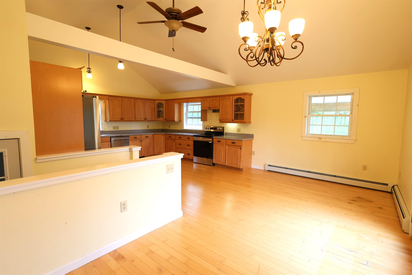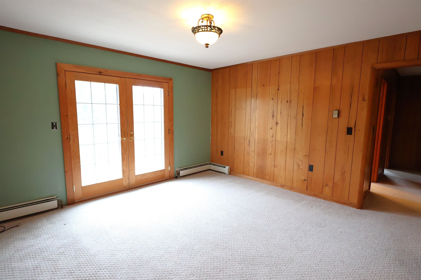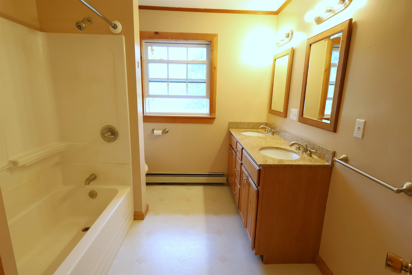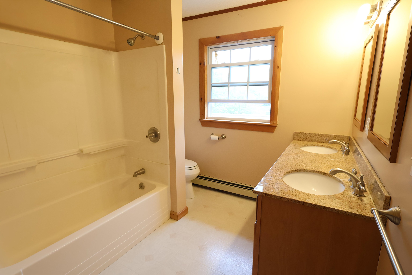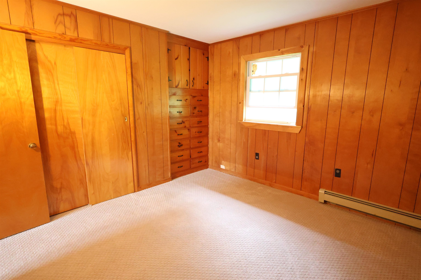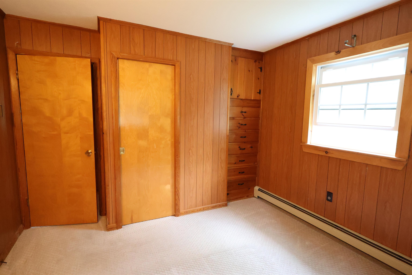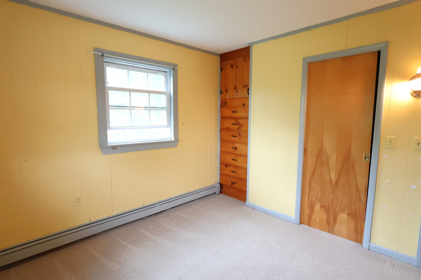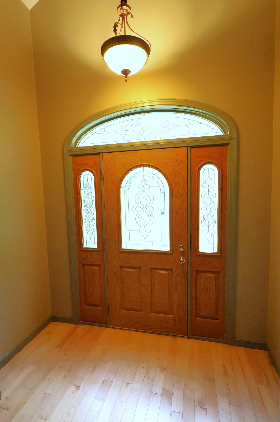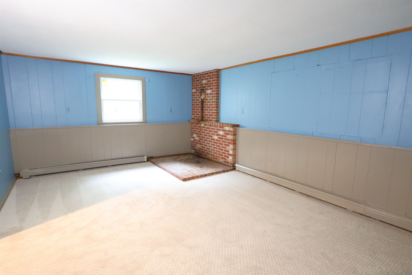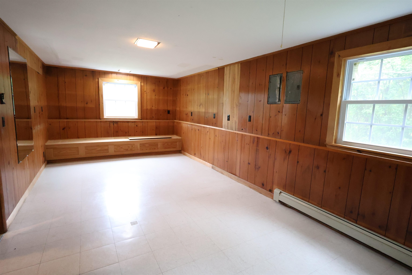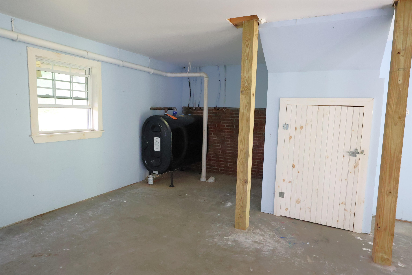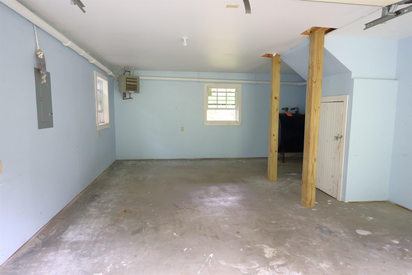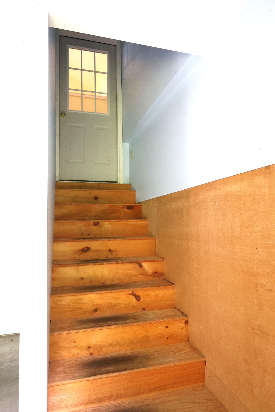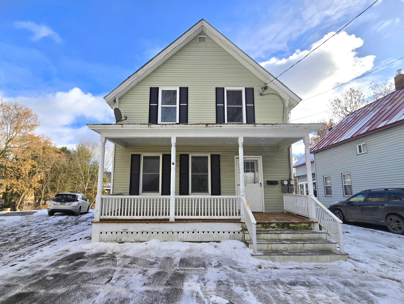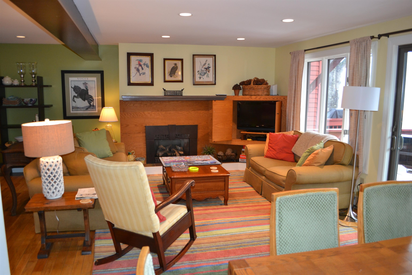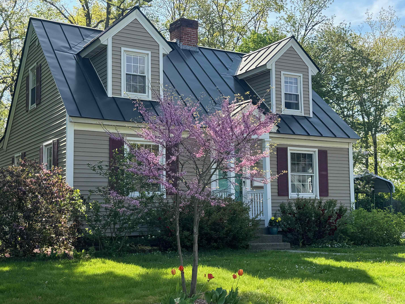1 of 31
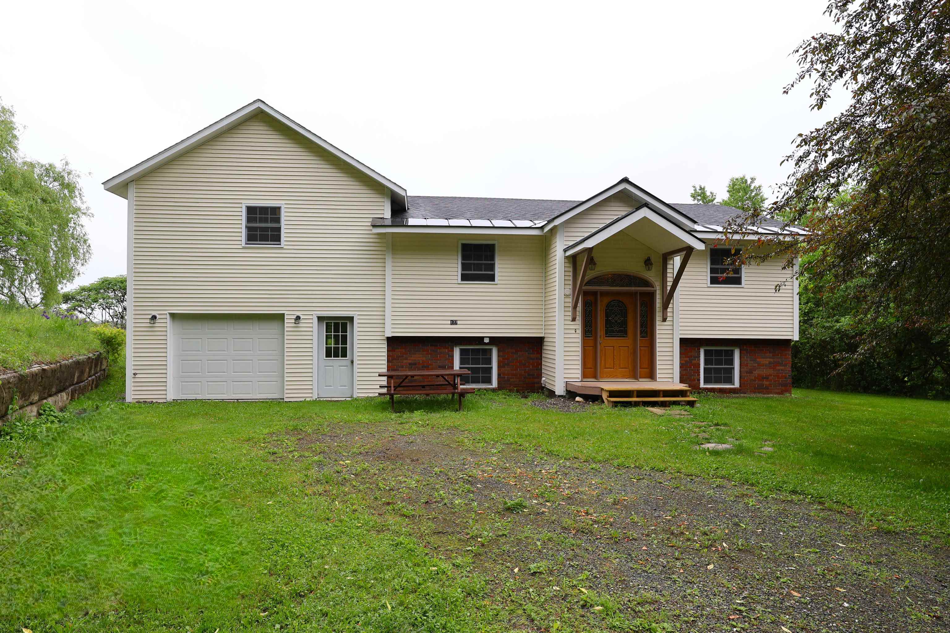
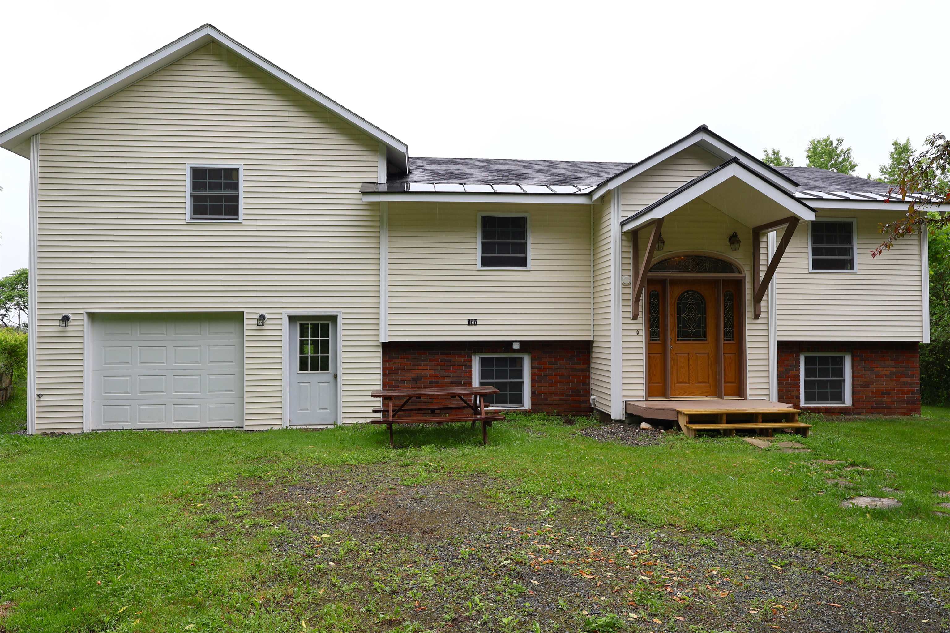
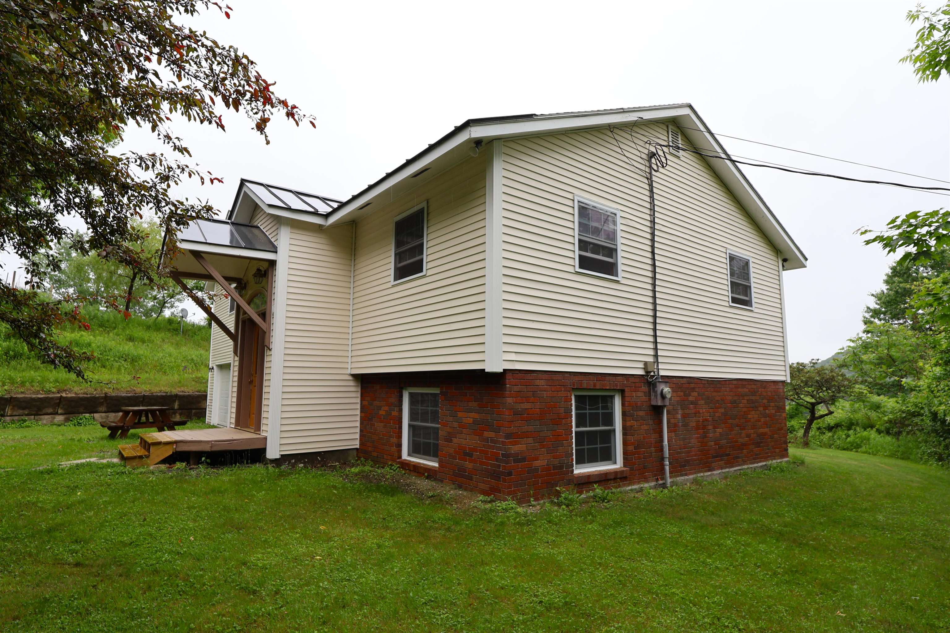
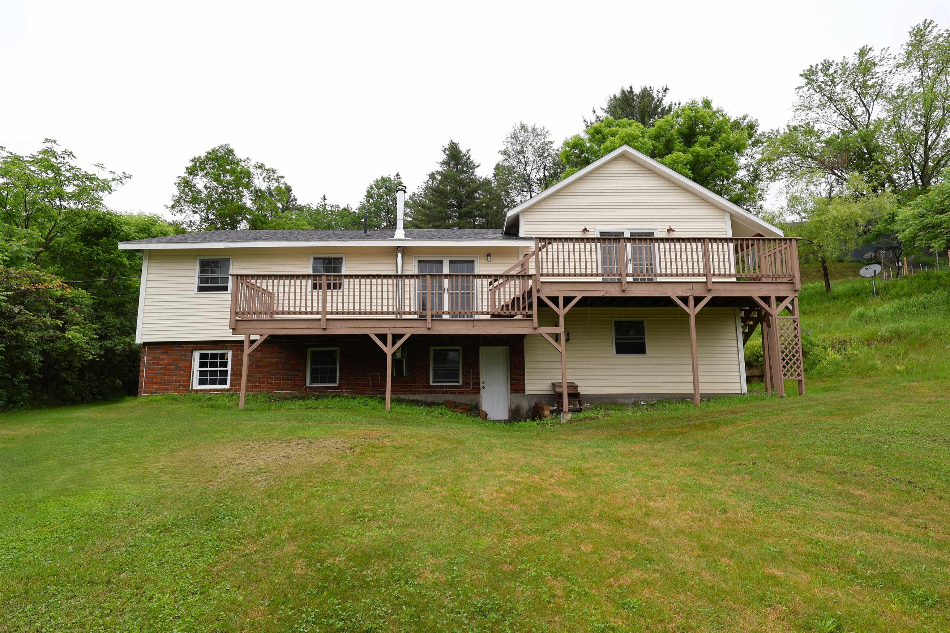
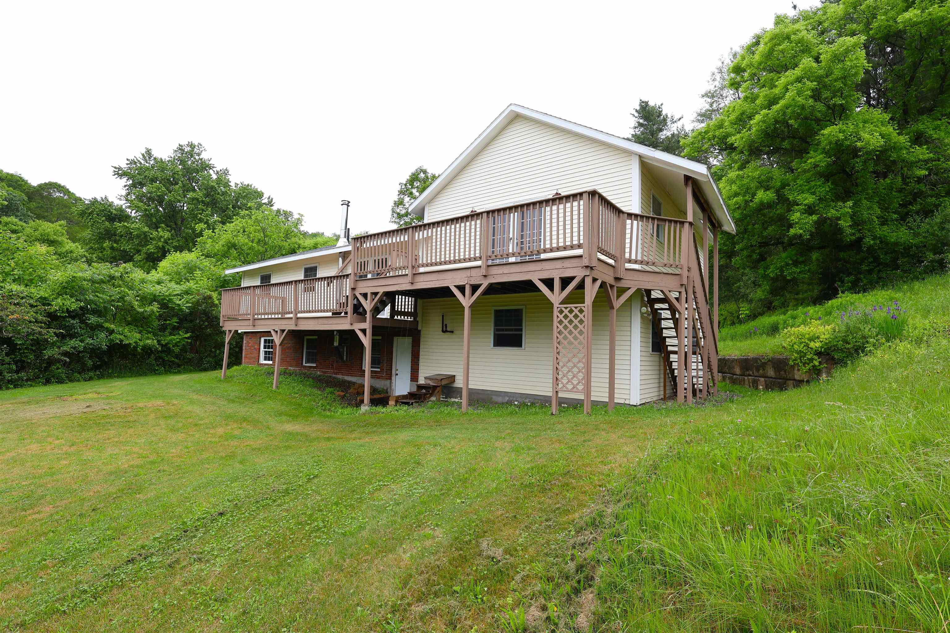
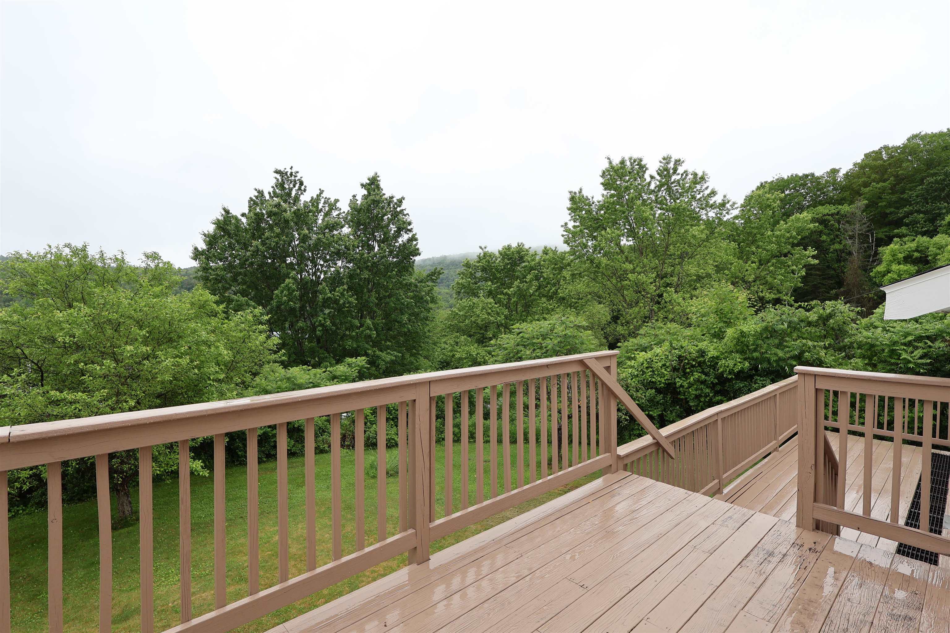
General Property Information
- Property Status:
- Active Under Contract
- Price:
- $439, 000
- Assessed:
- $0
- Assessed Year:
- County:
- VT-Windsor
- Acres:
- 0.59
- Property Type:
- Single Family
- Year Built:
- 1963
- Agency/Brokerage:
- Dorothy Griswold
The Clerkin Agency, P.C. - Bedrooms:
- 3
- Total Baths:
- 2
- Sq. Ft. (Total):
- 2432
- Tax Year:
- 2025
- Taxes:
- $6, 901
- Association Fees:
Welcome to your new sanctuary nestled in the heart of serene landscapes and modern convenience! This delightful house boasts a perfect blend of comfort and convenience, offering three spacious bedrooms and two full baths, ideal for families or anyone seeking a peaceful escape from the hustle and bustle of everyday life. As you step inside, you’ll be greeted by a light-filled living space featuring high ceilings and a captivating cathedral design. The heart of the home, an expansive kitchen, is a chef's dream, complete with brand new appliances that invite culinary creativity. Venture down to the finished lower level, a versatile space that can serve as a cozy family room, a vibrant play area, or even a home office—perfect for today’s dynamic lifestyle. This flexible area provides endless possibilities for fun and relaxation, with direct access to the outdoors.Step outside onto the large deck, where you can unwind and soak in the majestic mountain views that surround you. Enjoy morning coffees while the sun rises over the peaks, or host summer barbecues with family and friends against a backdrop of nature’s beauty. This outdoor space is a haven for relaxation and entertainment alike.Convenience is key in this prime location! Whether you’re commuting to work or enjoying leisure time, you’ll find yourself conveniently located for easy access to Interstate highways, the prestigious Dartmouth-Hitchcock Medical Center, Dartmouth College, the VA, and other notable area employers.
Interior Features
- # Of Stories:
- 1
- Sq. Ft. (Total):
- 2432
- Sq. Ft. (Above Ground):
- 1470
- Sq. Ft. (Below Ground):
- 962
- Sq. Ft. Unfinished:
- 0
- Rooms:
- 6
- Bedrooms:
- 3
- Baths:
- 2
- Interior Desc:
- Cathedral Ceiling, Ceiling Fan
- Appliances Included:
- Dishwasher, Dryer, Microwave, Range - Electric, Refrigerator, Washer
- Flooring:
- Carpet, Hardwood, Tile, Vinyl
- Heating Cooling Fuel:
- Water Heater:
- Basement Desc:
- Climate Controlled, Concrete, Concrete Floor, Daylight, Finished, Full
Exterior Features
- Style of Residence:
- Modified, Split Level
- House Color:
- Time Share:
- No
- Resort:
- Exterior Desc:
- Exterior Details:
- Deck
- Amenities/Services:
- Land Desc.:
- Country Setting, Mountain View
- Suitable Land Usage:
- Roof Desc.:
- Shingle - Asphalt
- Driveway Desc.:
- Dirt
- Foundation Desc.:
- Concrete
- Sewer Desc.:
- Public
- Garage/Parking:
- Yes
- Garage Spaces:
- 1
- Road Frontage:
- 0
Other Information
- List Date:
- 2025-06-10
- Last Updated:


