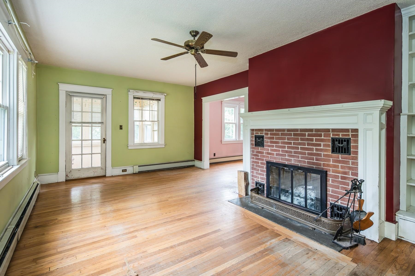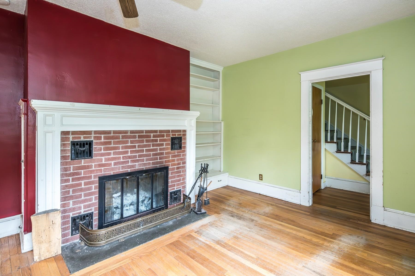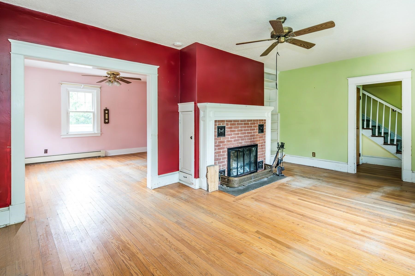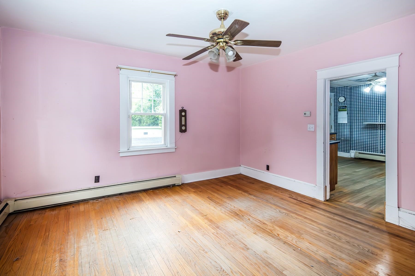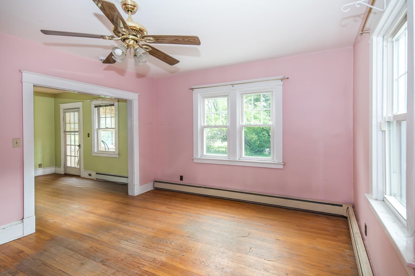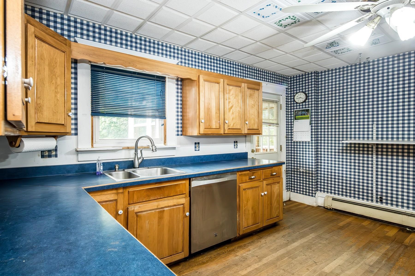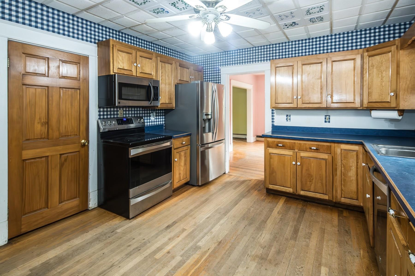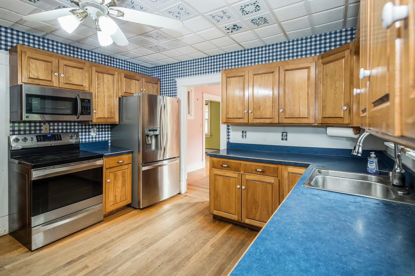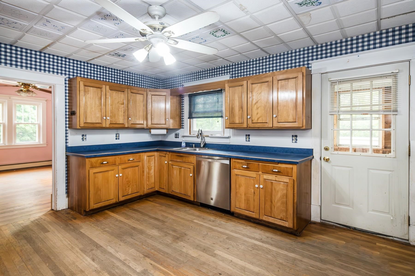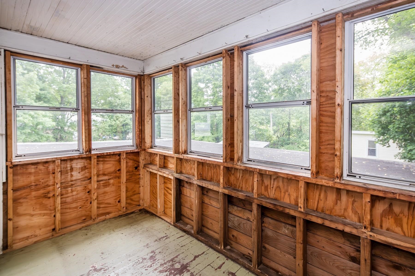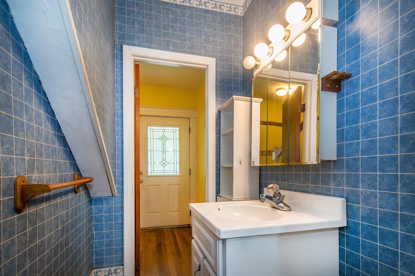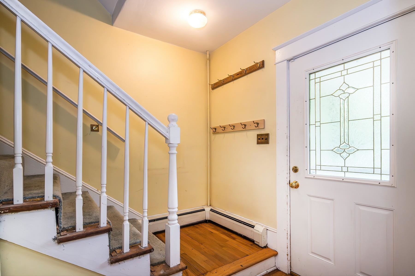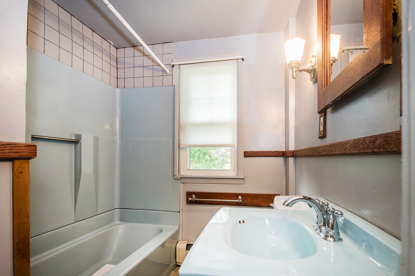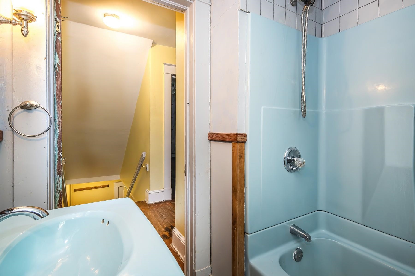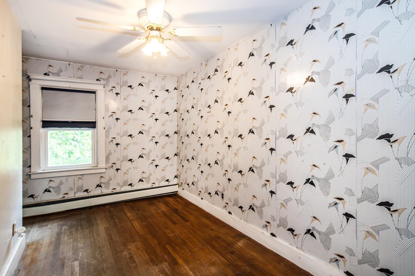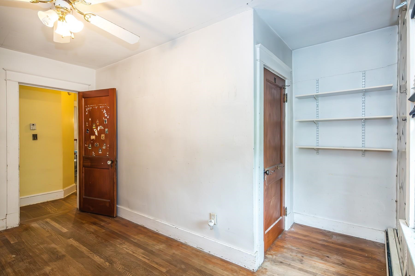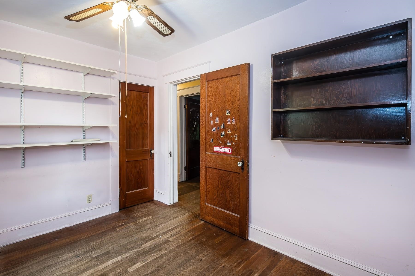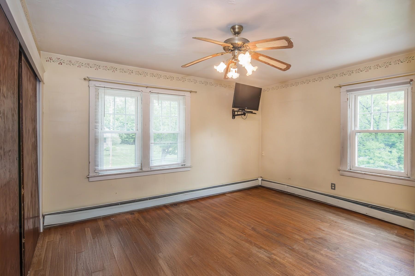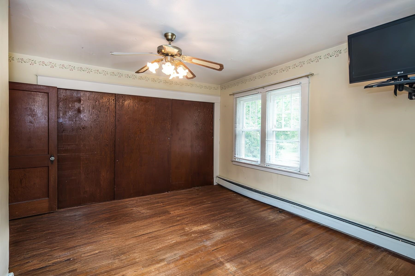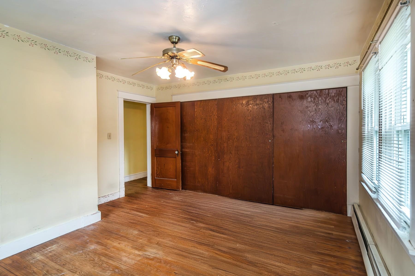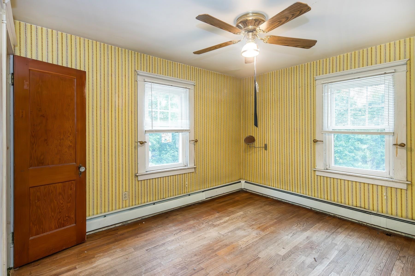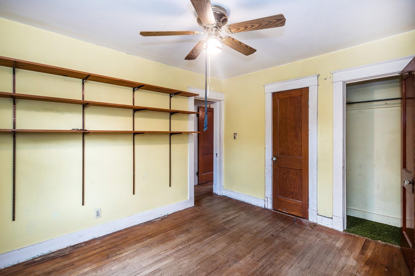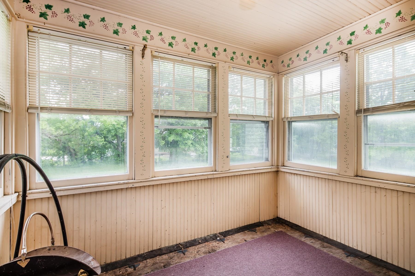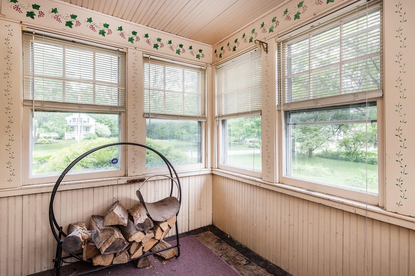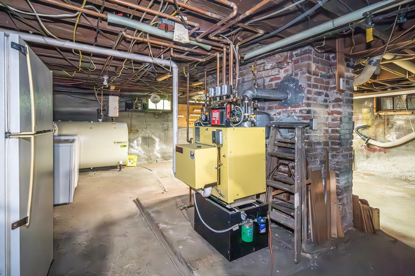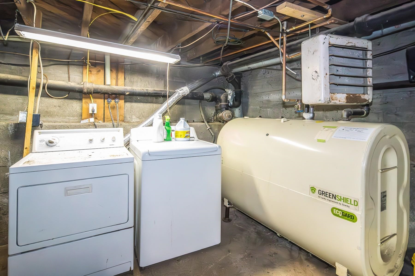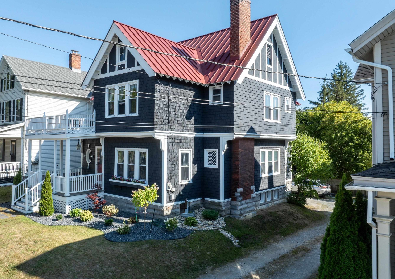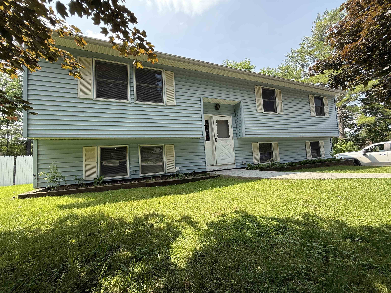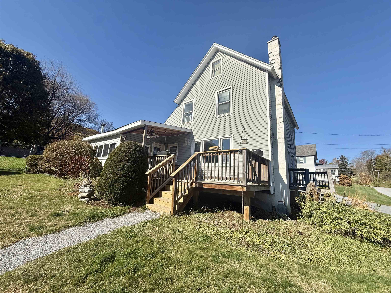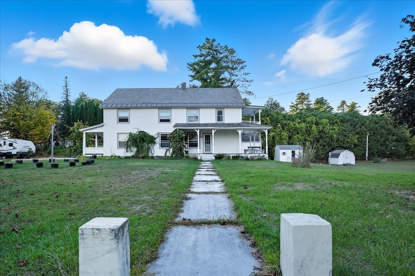1 of 32
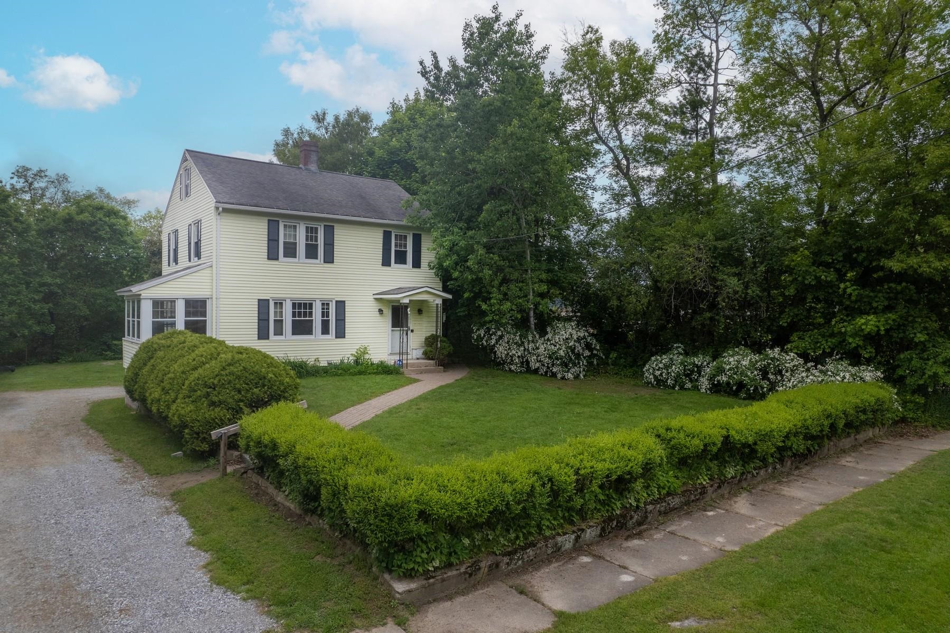
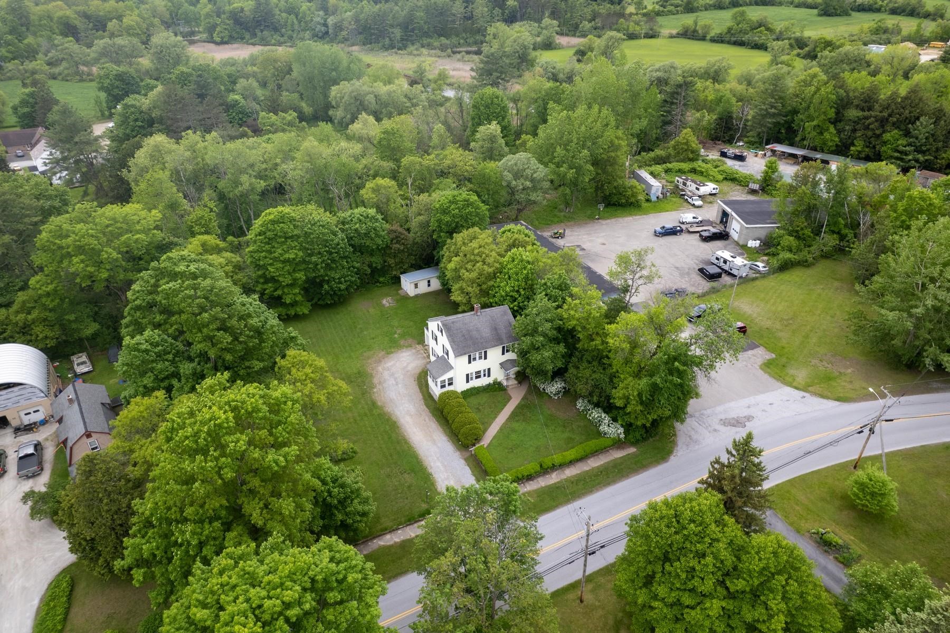
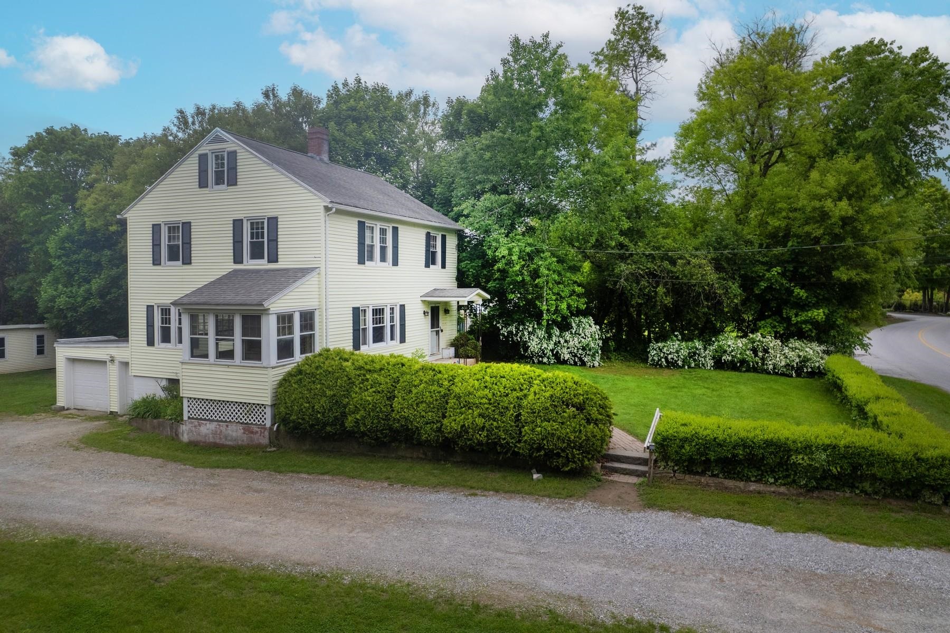
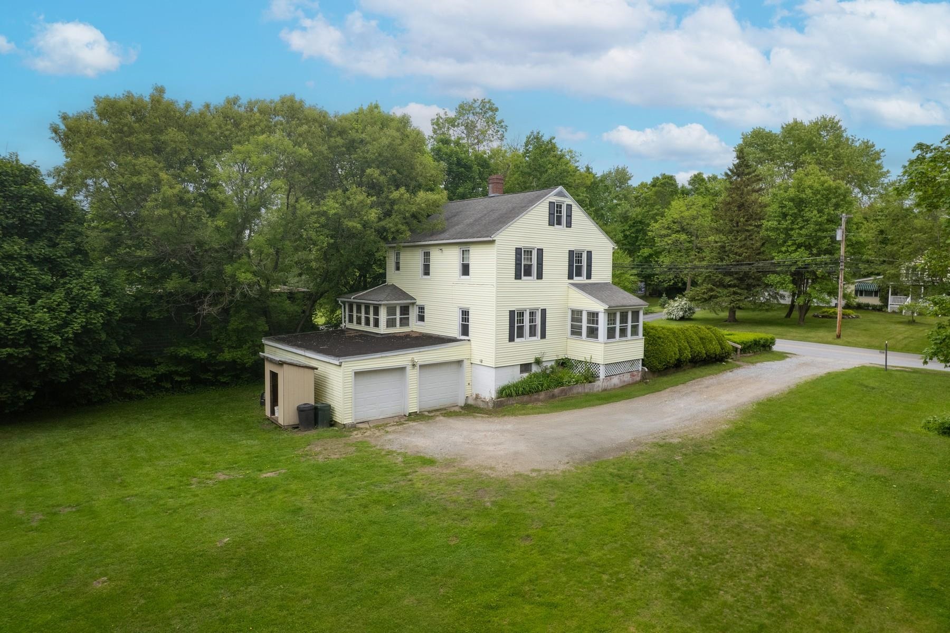
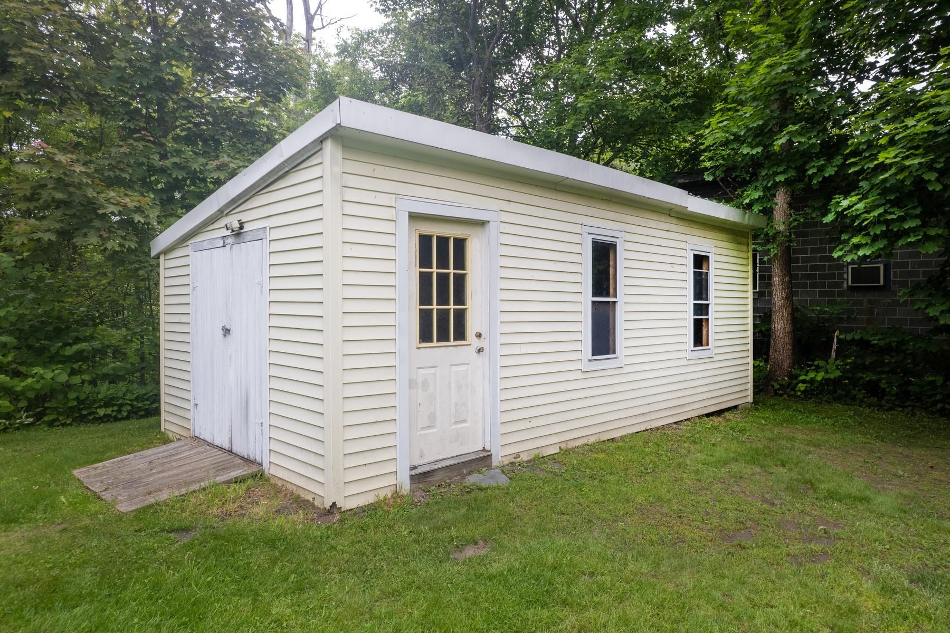
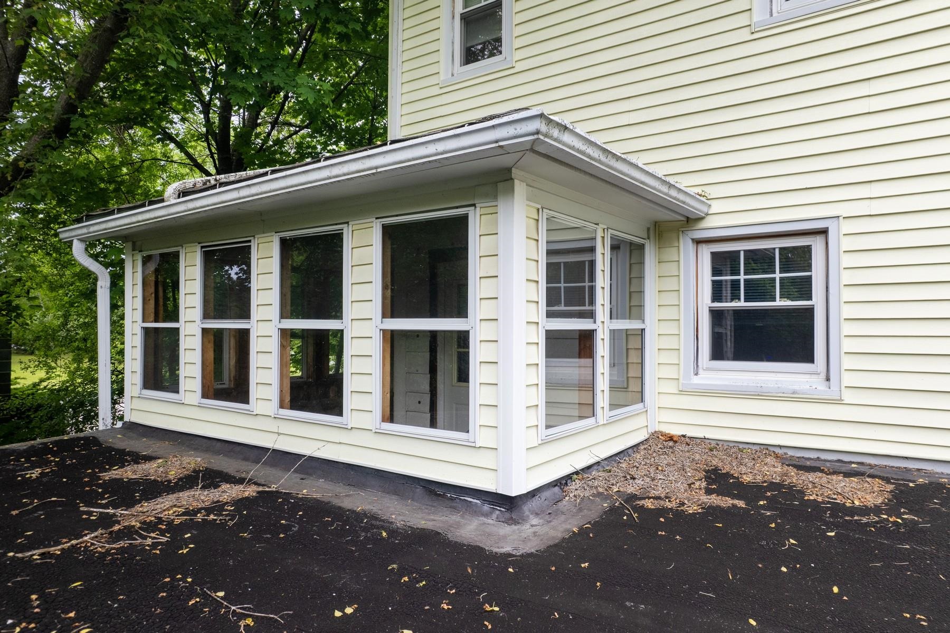
General Property Information
- Property Status:
- Active Under Contract
- Price:
- $305, 000
- Assessed:
- $0
- Assessed Year:
- County:
- VT-Rutland
- Acres:
- 0.50
- Property Type:
- Single Family
- Year Built:
- 1946
- Agency/Brokerage:
- Susan Bishop
Four Seasons Sotheby's Int'l Realty - Bedrooms:
- 4
- Total Baths:
- 2
- Sq. Ft. (Total):
- 1560
- Tax Year:
- 2025
- Taxes:
- $3, 386
- Association Fees:
OPEN HOUSE SATURDAY AUG 23rd from 2pm-330pm Amazing added development opportunity on this large, double lot property. Live in the existing home while building a new house to sell or rent for more income. Offered at an incredible value, this classic home is nestled on a rare half-acre / Double Lot in the city-an exceptional find! Owned and cherished by the same family since 1979, this property offers solid bones and endless potential...Ideal first home with expansion possibilities on .50 acres. City home but feels like country The main level features a true Vermont essential-a mudroom-along with a spacious kitchen, formal dining room, living room, sunroom, and a convenient half bath. Upstairs, you’ll find four comfortable bedrooms and a full bathroom. The dry, spacious basement provides a great workshop space as well as direct access to the garage, adding practicality and storage options. A detached shed is perfect for storing lawn equipment and tools. Don't miss this chance to bring your vision to life and build equity in a well-located home with a generous lot and so much to offer! Ideal situation for an ADU/multi generational homestead
Interior Features
- # Of Stories:
- 2
- Sq. Ft. (Total):
- 1560
- Sq. Ft. (Above Ground):
- 1560
- Sq. Ft. (Below Ground):
- 0
- Sq. Ft. Unfinished:
- 780
- Rooms:
- 9
- Bedrooms:
- 4
- Baths:
- 2
- Interior Desc:
- Dining Area, Wood Fireplace, 1 Fireplace, Natural Light, Indoor Storage, Basement Laundry, Walkup Attic
- Appliances Included:
- Dishwasher, Disposal, Dryer, Electric Range, Washer
- Flooring:
- Hardwood
- Heating Cooling Fuel:
- Water Heater:
- Basement Desc:
- Concrete, Concrete Floor, Full, Storage Space, Unfinished, Walkout, Interior Access, Exterior Access, Basement Stairs
Exterior Features
- Style of Residence:
- Colonial
- House Color:
- yellow
- Time Share:
- No
- Resort:
- Exterior Desc:
- Exterior Details:
- Garden Space, Natural Shade, Enclosed Porch, Shed
- Amenities/Services:
- Land Desc.:
- City Lot, Level, Street Lights, Near Golf Course, Near Paths, Near Shopping, Near Skiing, Near Snowmobile Trails, Neighborhood, Near Railroad, Near Hospital, Near School(s)
- Suitable Land Usage:
- Roof Desc.:
- Architectural Shingle
- Driveway Desc.:
- Dirt, Gravel
- Foundation Desc.:
- Concrete
- Sewer Desc.:
- Public
- Garage/Parking:
- Yes
- Garage Spaces:
- 2
- Road Frontage:
- 142
Other Information
- List Date:
- 2025-06-12
- Last Updated:


