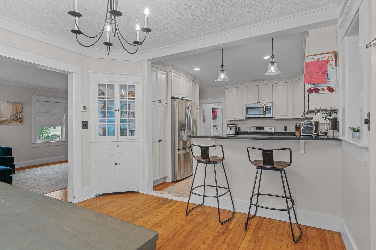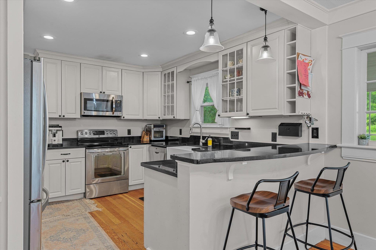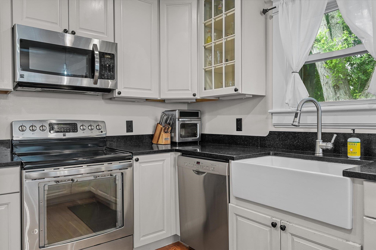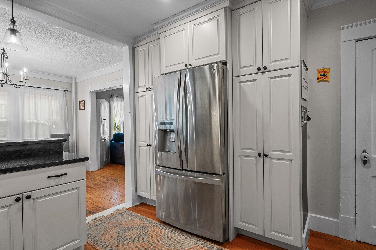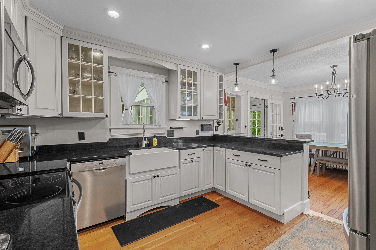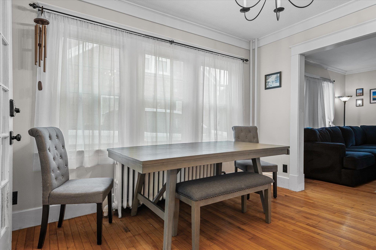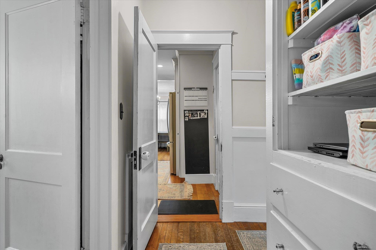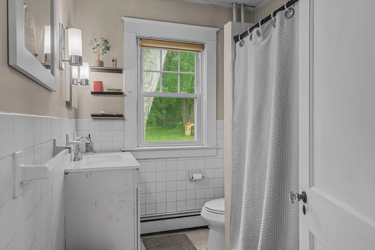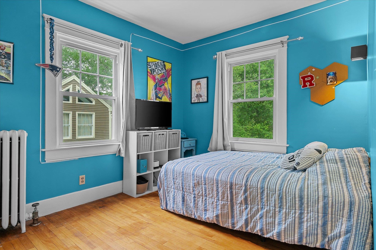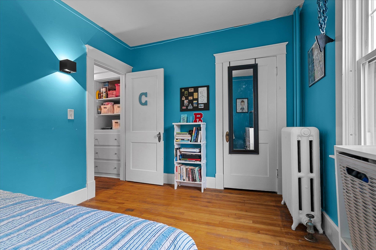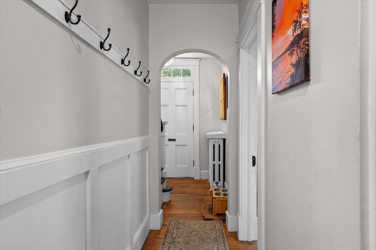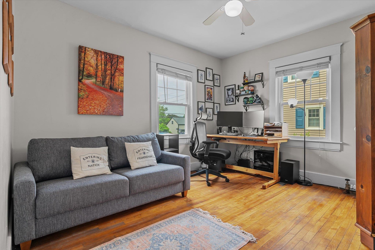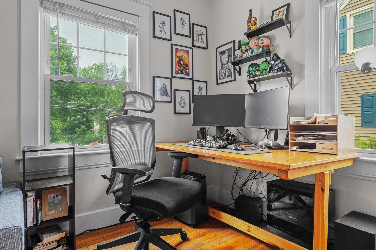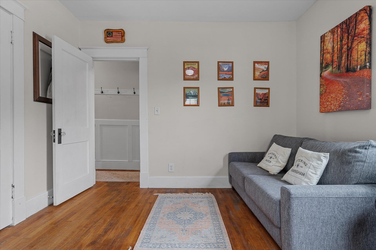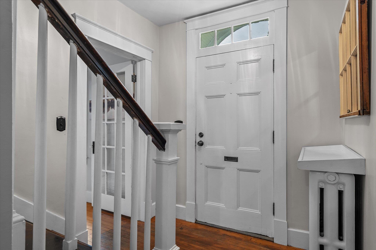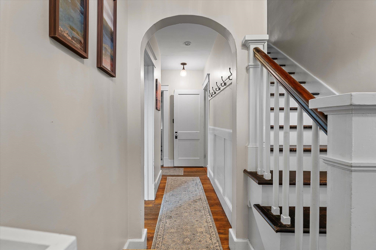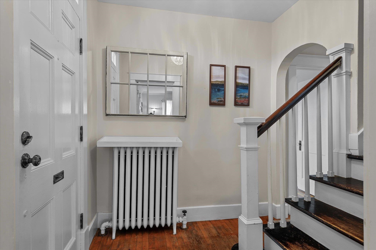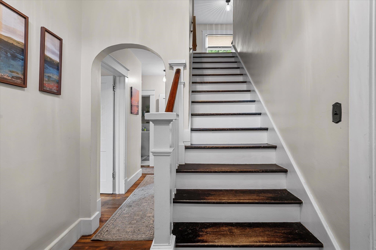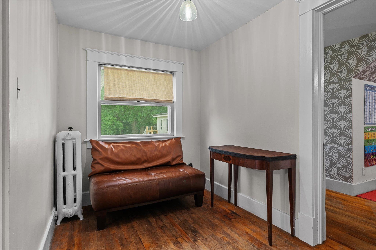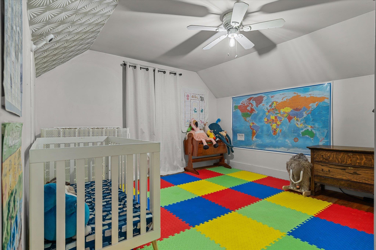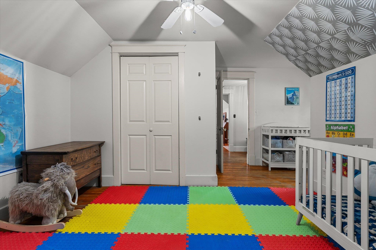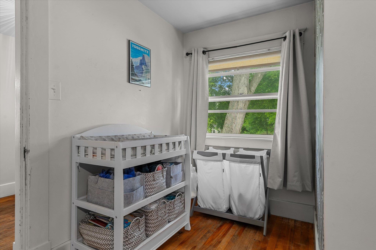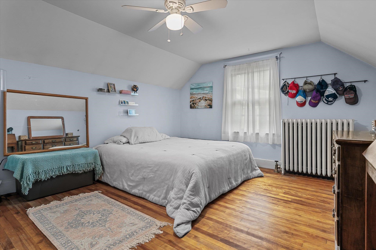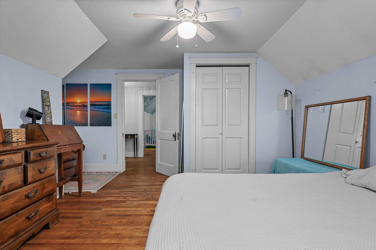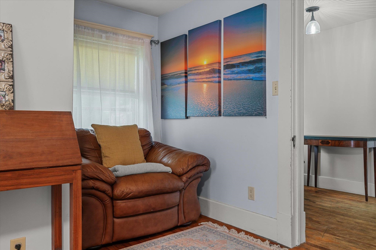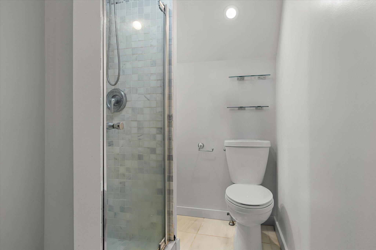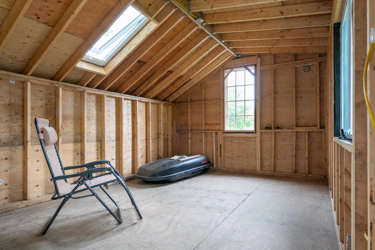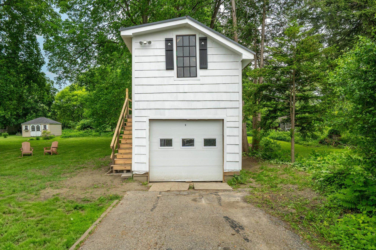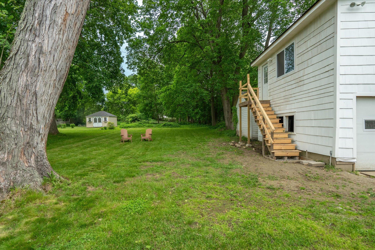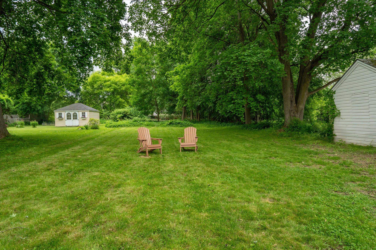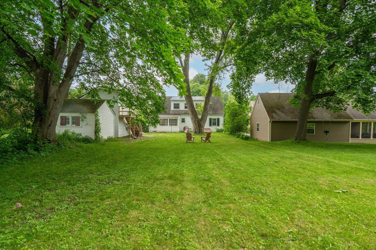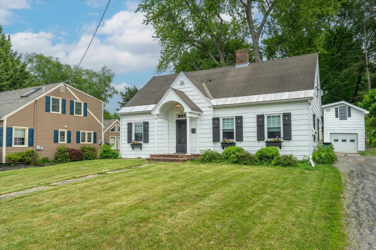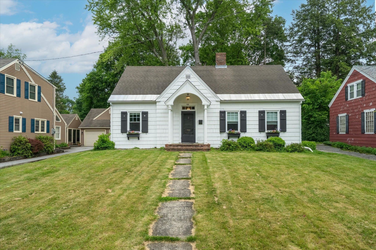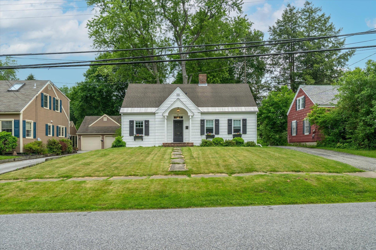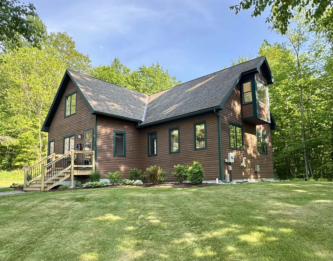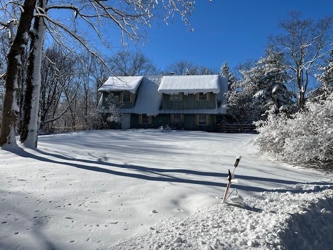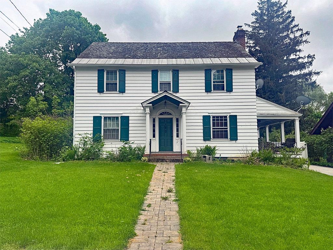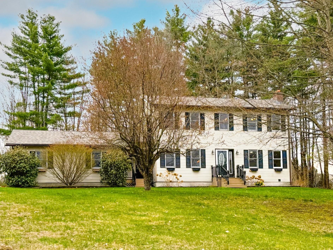1 of 40
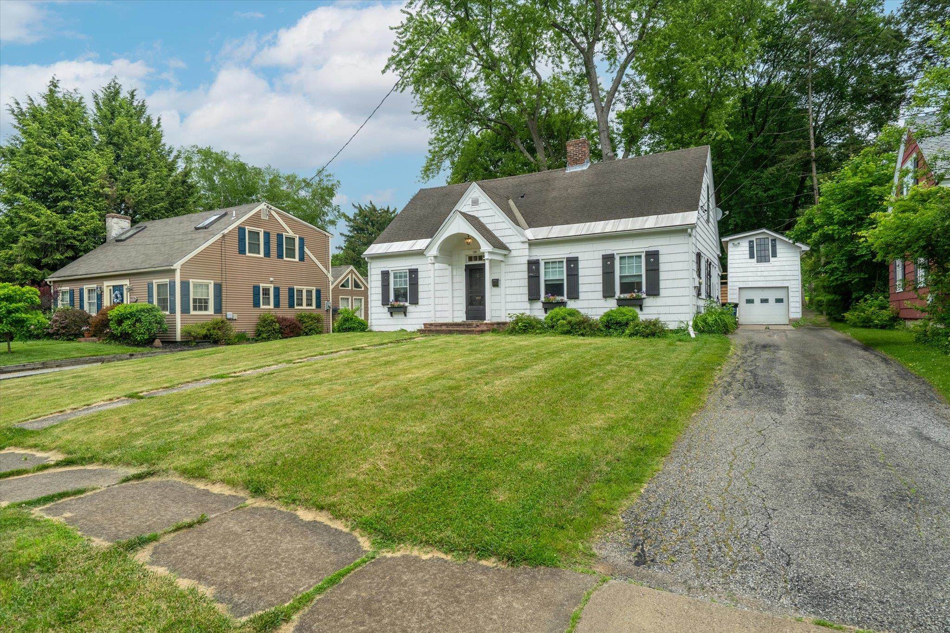
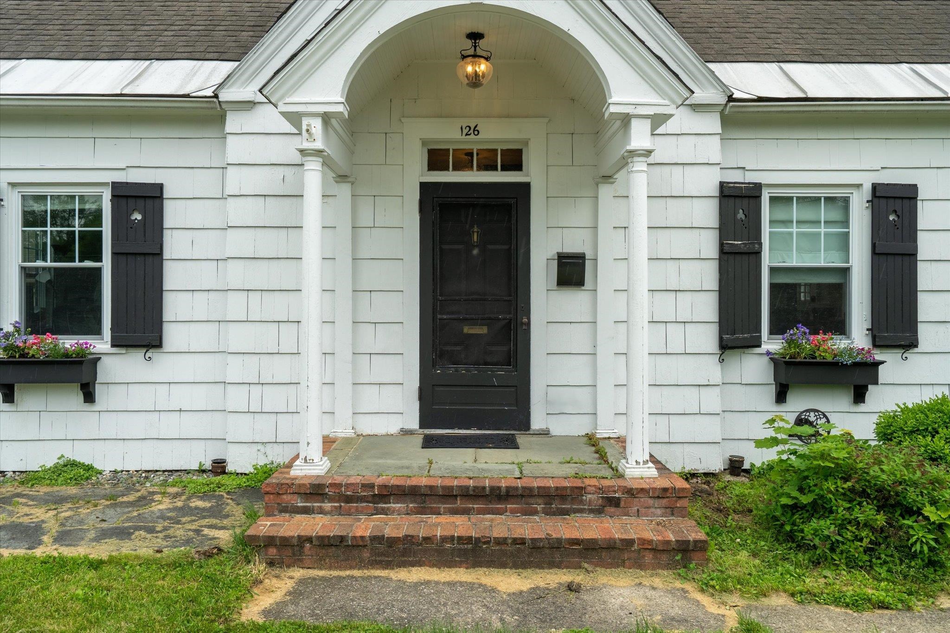
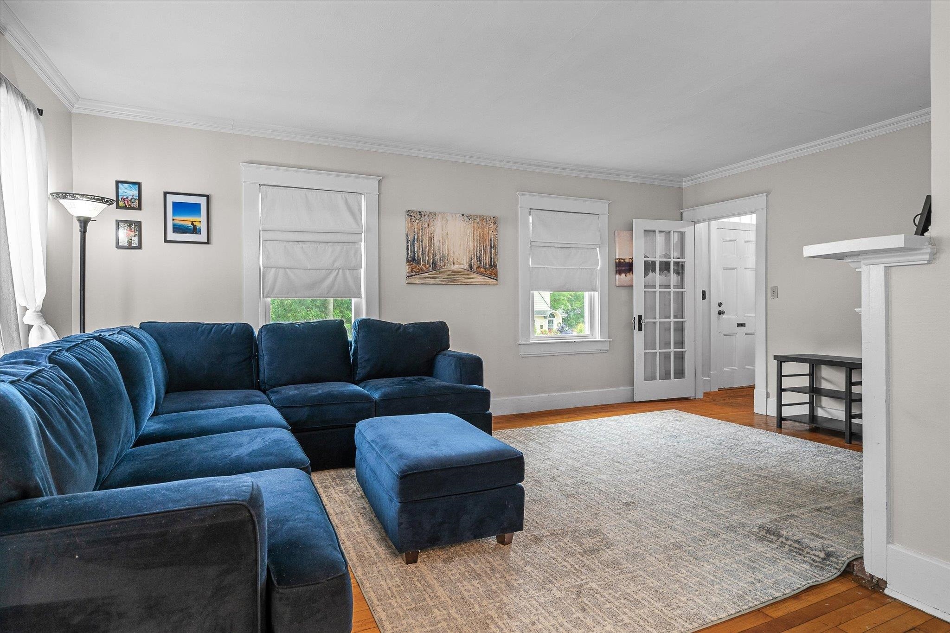
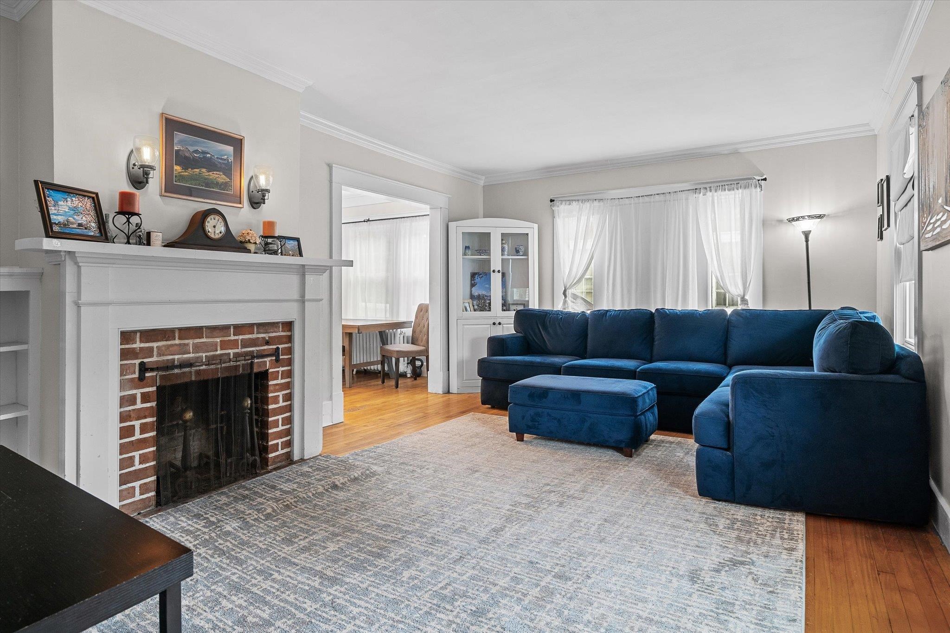
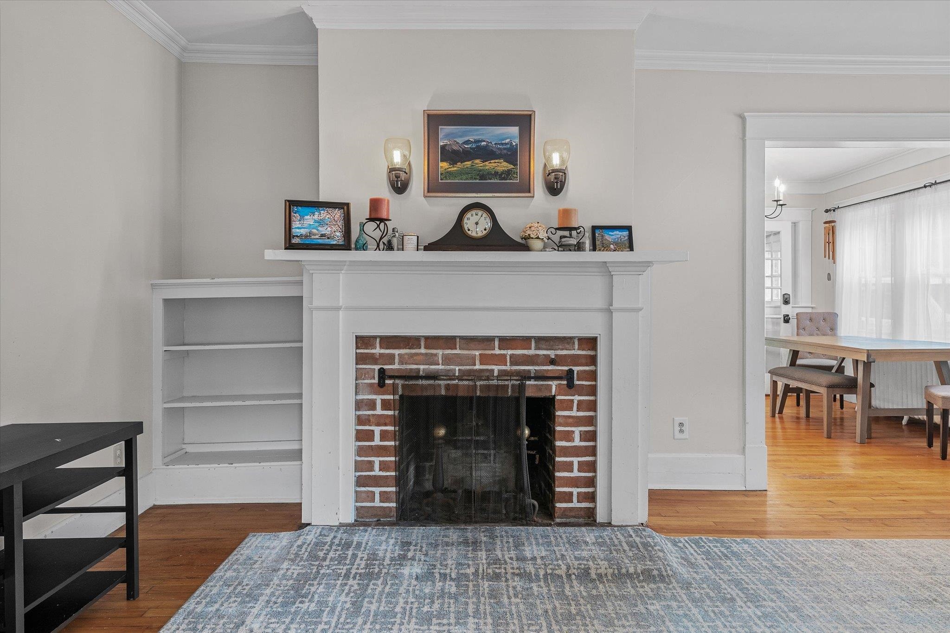
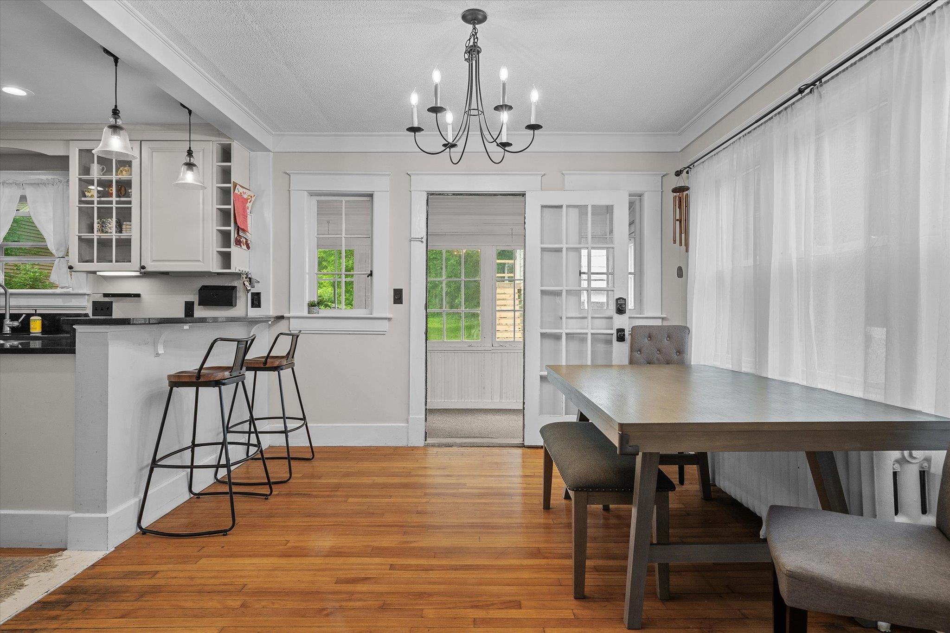
General Property Information
- Property Status:
- Active
- Price:
- $379, 000
- Assessed:
- $0
- Assessed Year:
- County:
- VT-Rutland
- Acres:
- 0.34
- Property Type:
- Single Family
- Year Built:
- 1925
- Agency/Brokerage:
- Erin McCormick
KW Vermont - Bedrooms:
- 3
- Total Baths:
- 2
- Sq. Ft. (Total):
- 1890
- Tax Year:
- 2024
- Taxes:
- $5, 339
- Association Fees:
Welcome home to this charming Cape nestled in a quiet Rutland City neighborhood! This spacious, well-maintained home blends classic character with modern updates. Inside, you’ll find original hardwood floors, vintage crystal door handles, and a wood-burning fireplace that warms the large living room, perfect for cozy gatherings. The updated, modern kitchen features granite countertops and stainless appliances, flowing into a generous dining area ideal for hosting. A full bathroom, large bedroom, and flexible den or office space complete the first floor, while a three-season porch offers added storage or mudroom potential. Upstairs, find two roomy bedrooms, a landing, and a 3/4 bath. The large basement provides extra storage, and the one-car garage includes a newly built upper level ready for your vision and finishing touches; perhaps a bonus room, office, or extra storage? Enjoy the flat .34-acre backyard for gardening, yard games, or simply relaxing. This is a special opportunity to own a beloved home in Rutland City!
Interior Features
- # Of Stories:
- 1.5
- Sq. Ft. (Total):
- 1890
- Sq. Ft. (Above Ground):
- 1890
- Sq. Ft. (Below Ground):
- 0
- Sq. Ft. Unfinished:
- 1080
- Rooms:
- 7
- Bedrooms:
- 3
- Baths:
- 2
- Interior Desc:
- Ceiling Fan, Dining Area, Fireplace - Wood, Fireplaces - 1, Kitchen/Dining, Natural Light
- Appliances Included:
- Dishwasher, Disposal, Dryer, Range Hood, Microwave, Range - Electric, Refrigerator, Washer, Water Heater - Electric
- Flooring:
- Hardwood
- Heating Cooling Fuel:
- Water Heater:
- Basement Desc:
- Bulkhead, Concrete Floor, Stairs - Interior, Unfinished
Exterior Features
- Style of Residence:
- Cape
- House Color:
- White
- Time Share:
- No
- Resort:
- Exterior Desc:
- Exterior Details:
- Porch - Enclosed
- Amenities/Services:
- Land Desc.:
- City Lot
- Suitable Land Usage:
- Roof Desc.:
- Shingle - Asphalt
- Driveway Desc.:
- Gravel
- Foundation Desc.:
- Stone
- Sewer Desc.:
- Public
- Garage/Parking:
- Yes
- Garage Spaces:
- 1
- Road Frontage:
- 0
Other Information
- List Date:
- 2025-06-12
- Last Updated:


