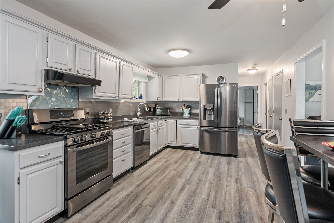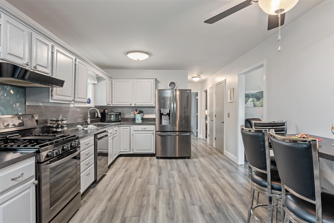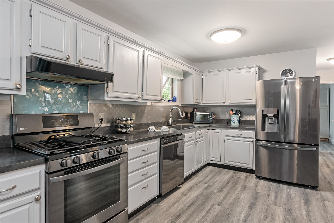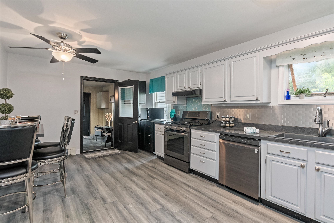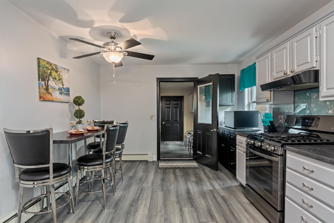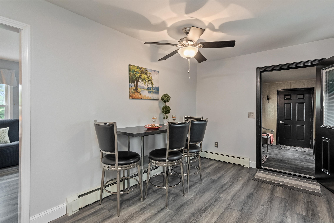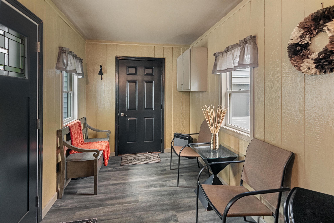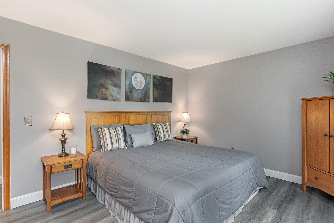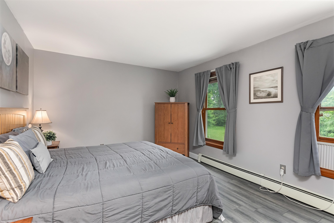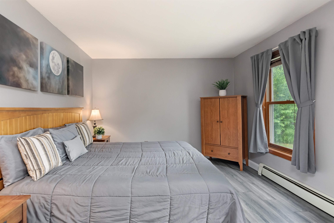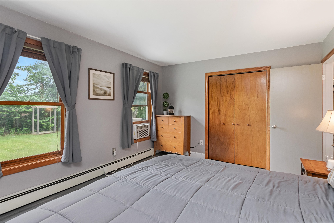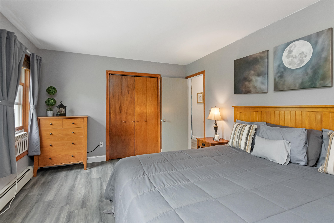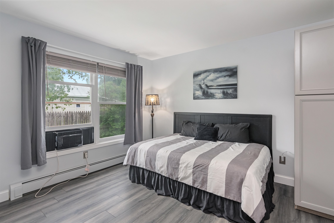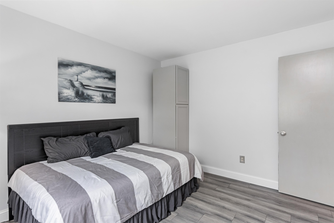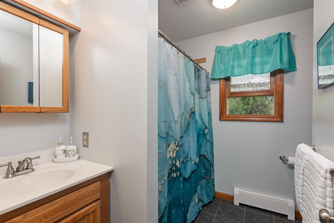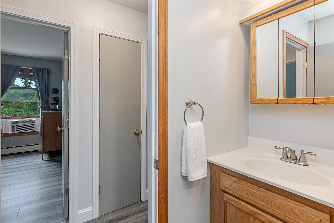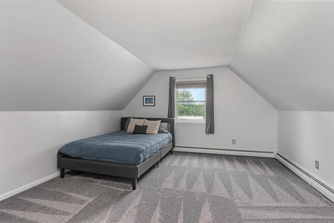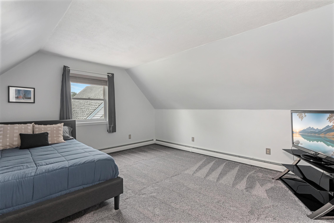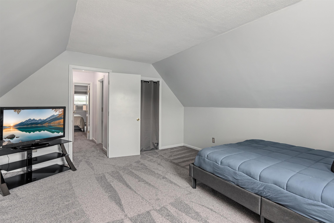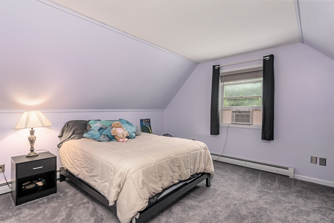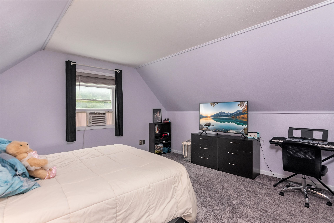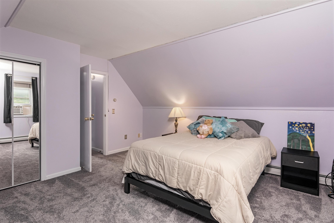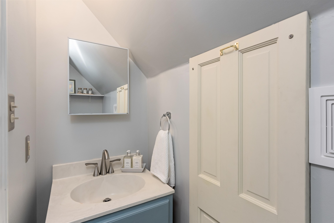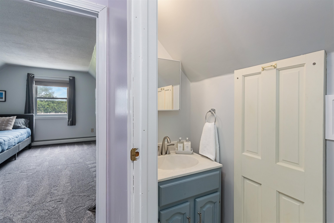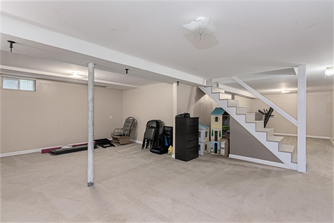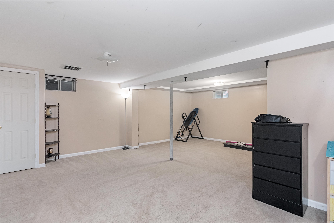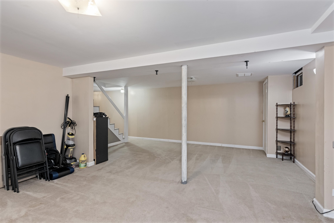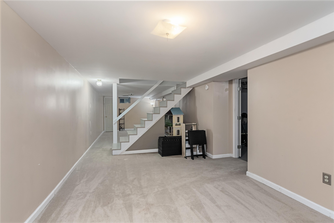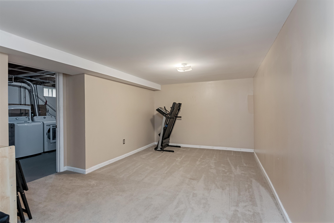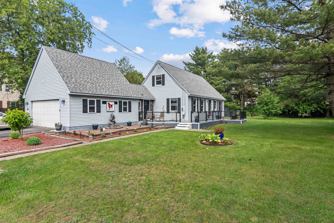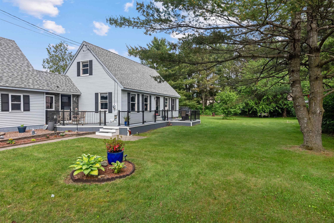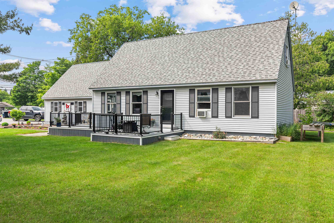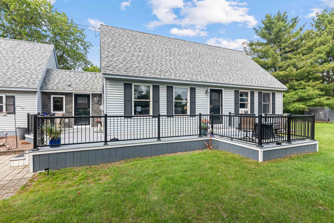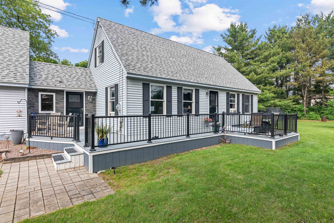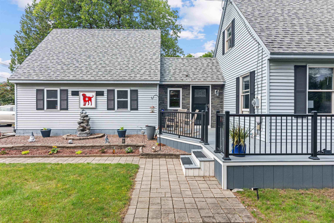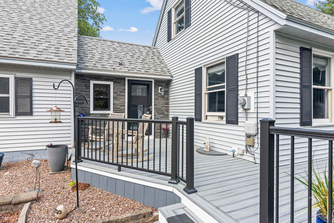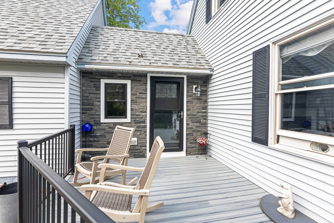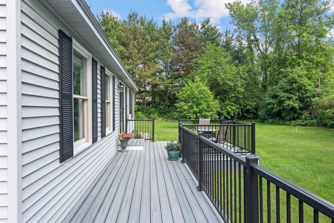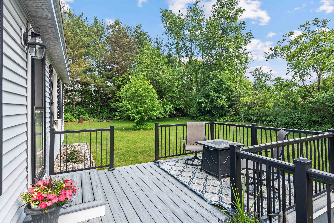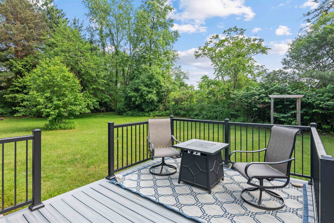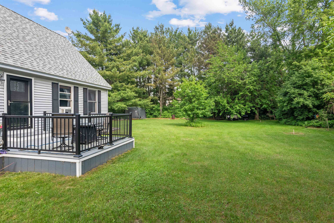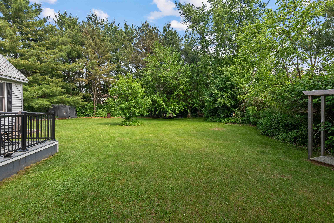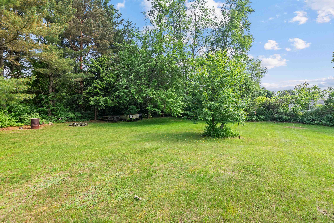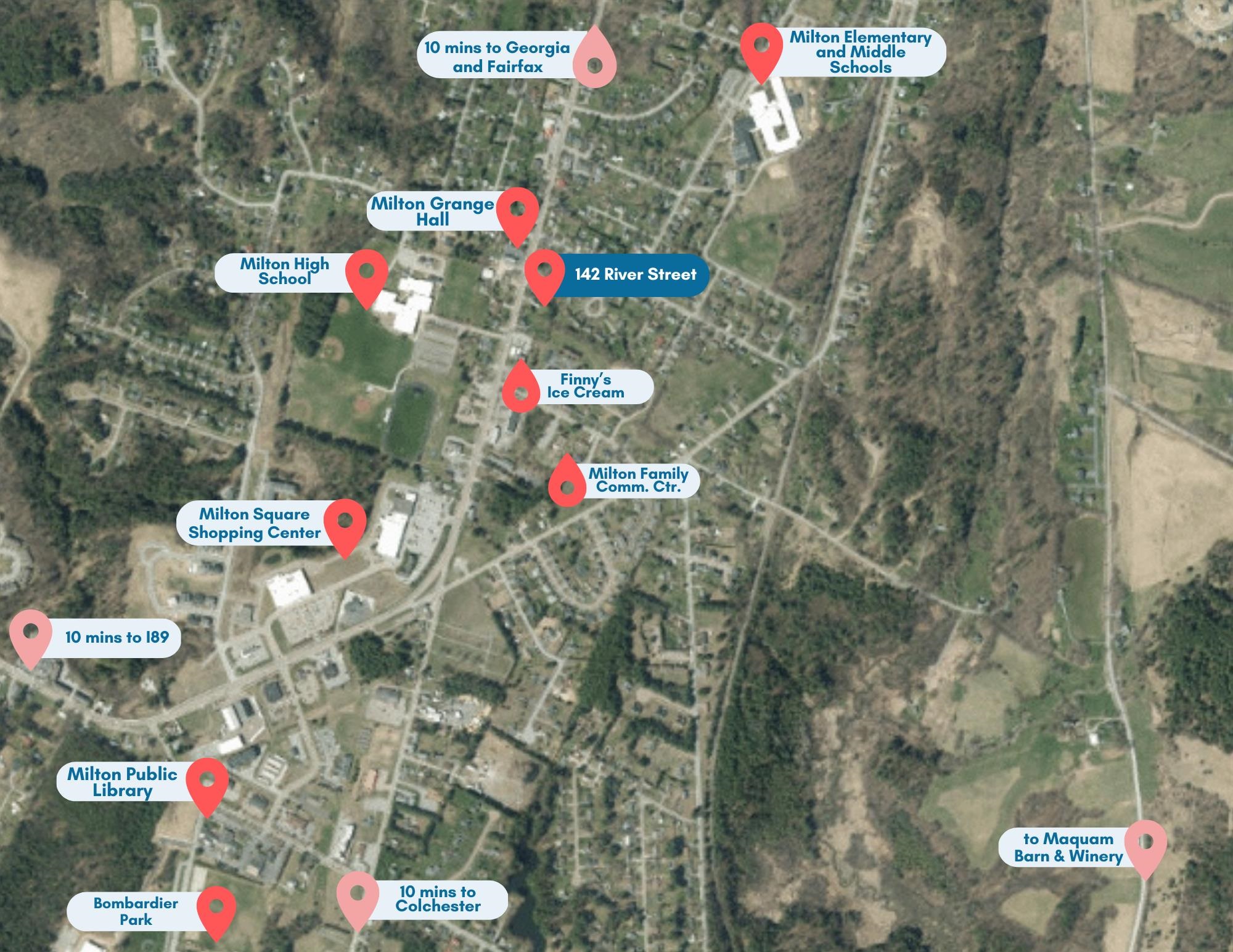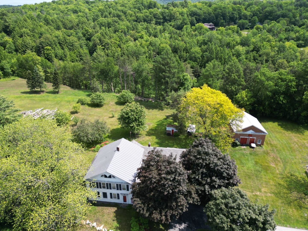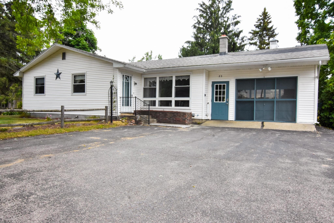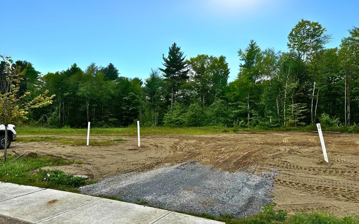1 of 50
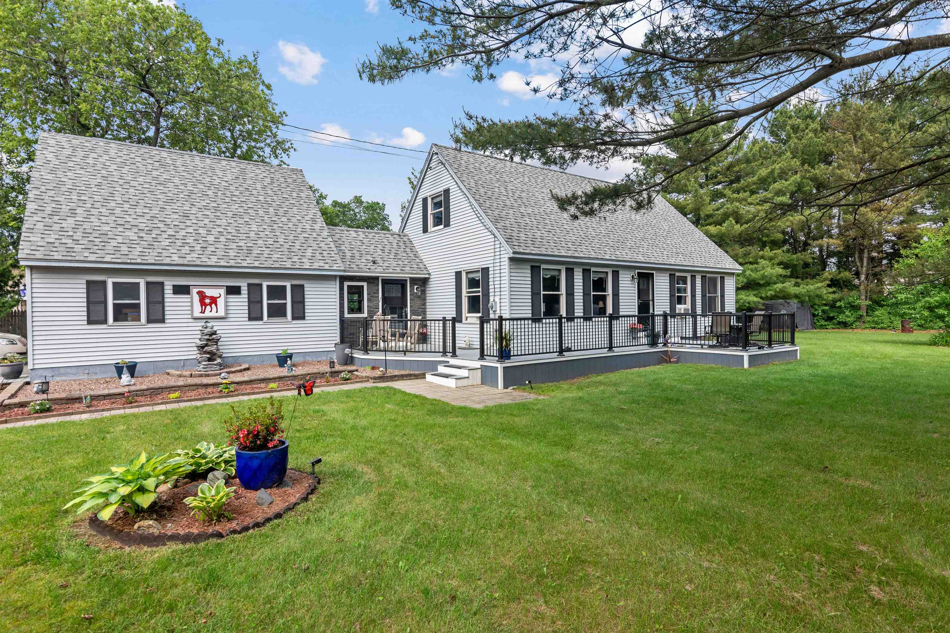
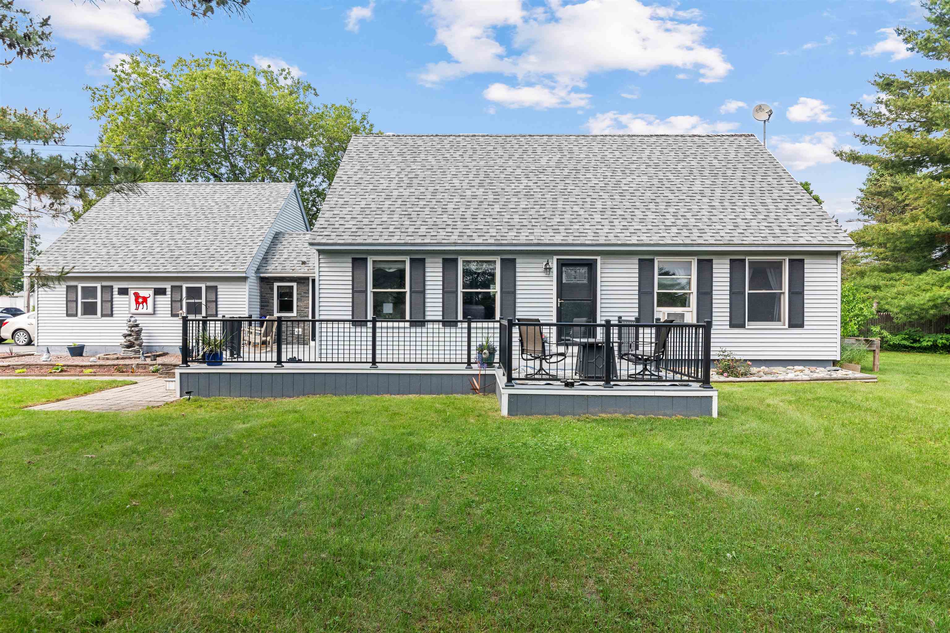
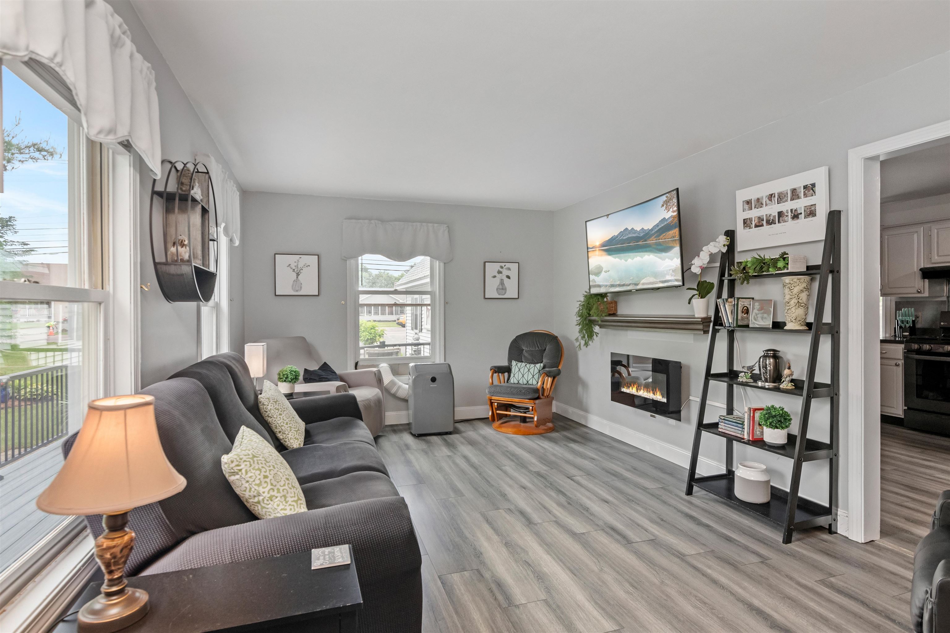
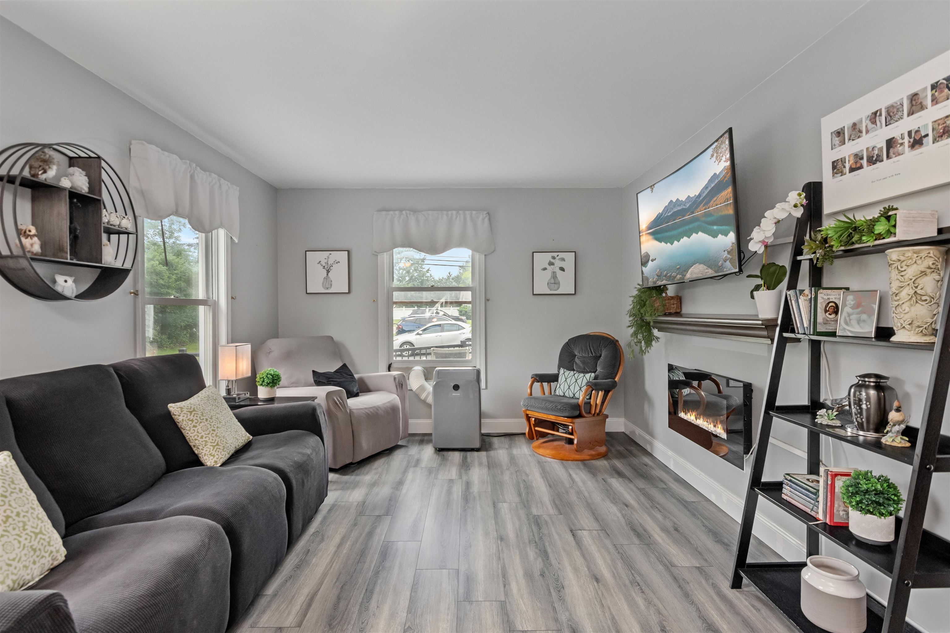
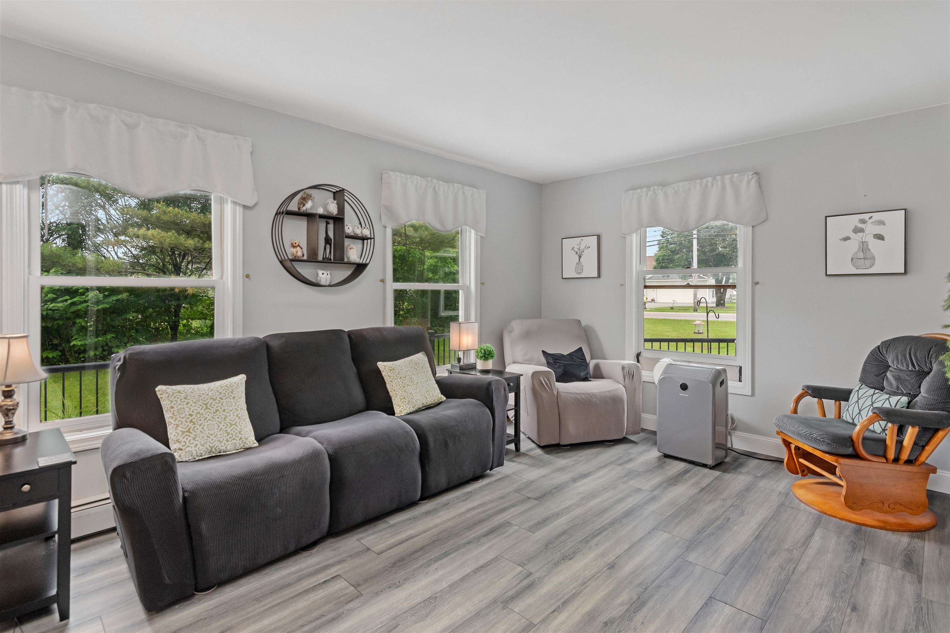
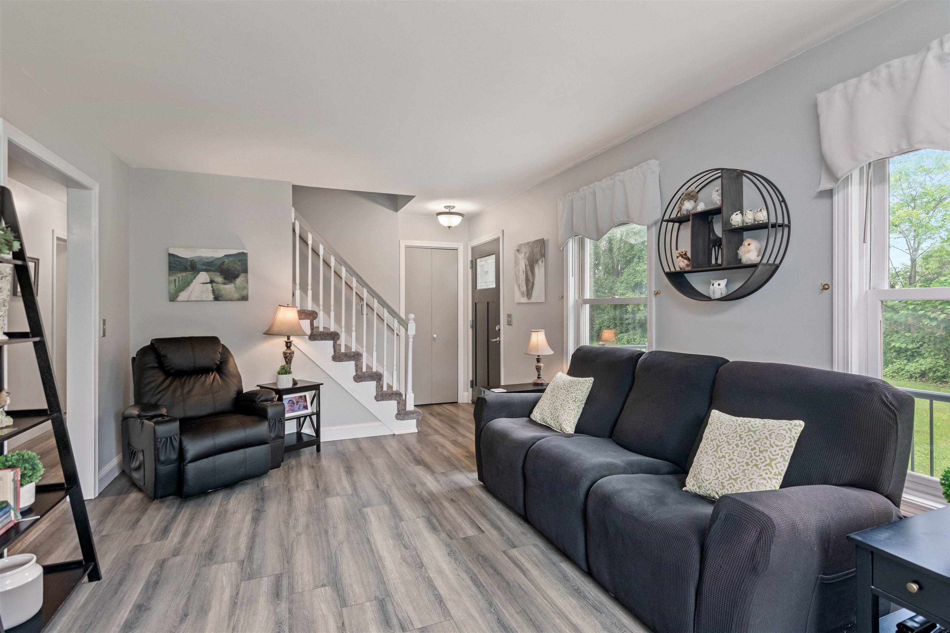
General Property Information
- Property Status:
- Active Under Contract
- Price:
- $475, 000
- Assessed:
- $0
- Assessed Year:
- County:
- VT-Chittenden
- Acres:
- 0.49
- Property Type:
- Single Family
- Year Built:
- 1989
- Agency/Brokerage:
- Elise Polli
Polli Properties - Bedrooms:
- 4
- Total Baths:
- 2
- Sq. Ft. (Total):
- 2320
- Tax Year:
- 2025
- Taxes:
- $6, 670
- Association Fees:
Back on market by no fault of its own- previous buyer’s home sale contingency could not be fulfilled. Move-in ready 4-bed, 1.5-bath Cape-style home ideally situated in the heart of Milton, offering both small-town ease and quick-commute convenience. From the moment you arrive, you will be captivated by the home’s curb appeal. Beautiful landscaping, an expansive deck, and a spacious, 0.49-acre tree-lined lot perfect for gardens, pets, or play, welcome you in. Step inside to a bright and inviting living room, featuring large windows that bathe the space in natural light. The eat-in kitchen offers stainless steel appliances (all less than 3 years old) and ample countertop space. Down the hall sits two first-floor bedrooms, providing single-level living flexibility. A full bathroom and lovely mudroom space with access to the two-car attached garage with lofted storage space complete the main floor. Upstairs, find two generously sized bedrooms with brand-new plush carpeting (2025) and a 1/2 bathroom. The partially finished basement offers great rec space, along with a dedicated unfinished laundry area featuring newer high-efficiency washer and dryer units (2024). Additional updates include a fully paved driveway, a newer high-efficiency natural gas Rinnai heating system (2023), and newer wide plank laminate flooring throughout the first floor (2024). Close to schools, shopping, and dining, less than 10 minutes to I-89, and 20 minutes to Burlington, you cannot beat this location!
Interior Features
- # Of Stories:
- 1.5
- Sq. Ft. (Total):
- 2320
- Sq. Ft. (Above Ground):
- 1600
- Sq. Ft. (Below Ground):
- 720
- Sq. Ft. Unfinished:
- 240
- Rooms:
- 6
- Bedrooms:
- 4
- Baths:
- 2
- Interior Desc:
- Blinds, Ceiling Fan, Natural Light, Indoor Storage, Basement Laundry
- Appliances Included:
- Dishwasher, ENERGY STAR Qual Dryer, Range Hood, Microwave, Gas Range, Refrigerator, ENERGY STAR Qual Washer, Natural Gas Water Heater, On Demand Water Heater
- Flooring:
- Carpet, Laminate
- Heating Cooling Fuel:
- Water Heater:
- Basement Desc:
- Full, Insulated, Partially Finished, Storage Space, Interior Access
Exterior Features
- Style of Residence:
- Cape
- House Color:
- Grey
- Time Share:
- No
- Resort:
- Exterior Desc:
- Exterior Details:
- Deck, Garden Space
- Amenities/Services:
- Land Desc.:
- Landscaped, Level, Major Road Frontage, Sidewalks, In Town, Near Paths, Near Shopping, Near Public Transportatn, Near School(s)
- Suitable Land Usage:
- Roof Desc.:
- Asphalt Shingle
- Driveway Desc.:
- Paved
- Foundation Desc.:
- Poured Concrete
- Sewer Desc.:
- Public
- Garage/Parking:
- Yes
- Garage Spaces:
- 2
- Road Frontage:
- 99
Other Information
- List Date:
- 2025-06-12
- Last Updated:


