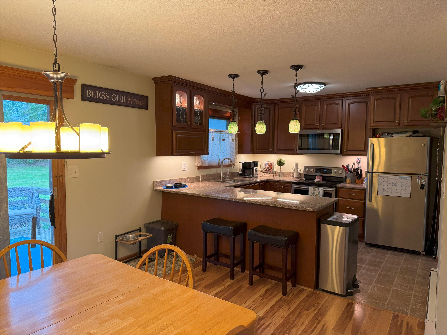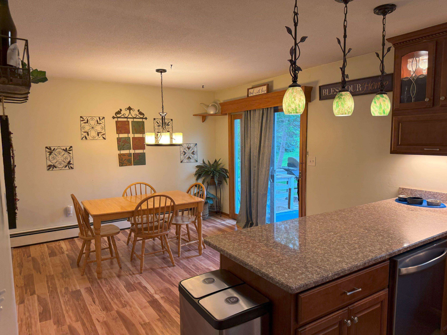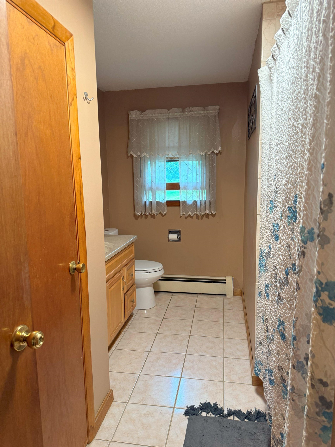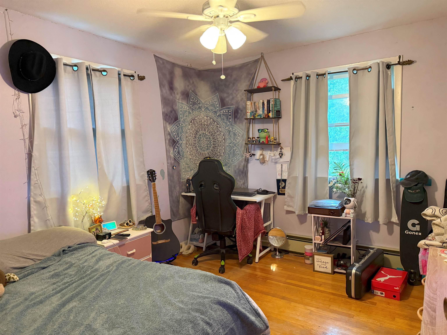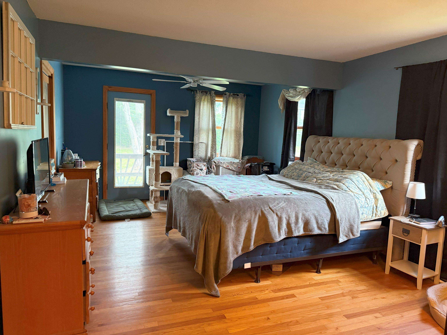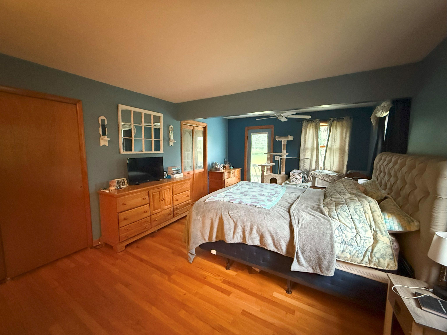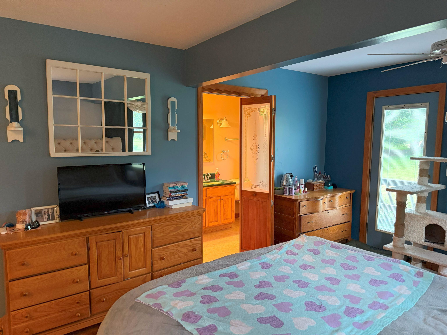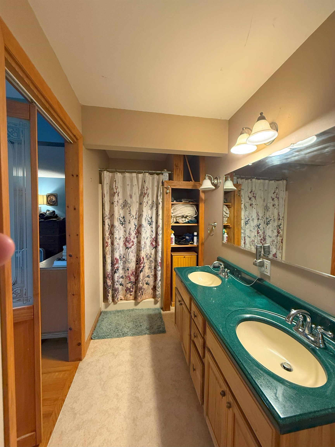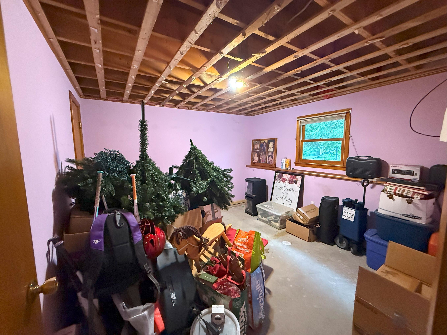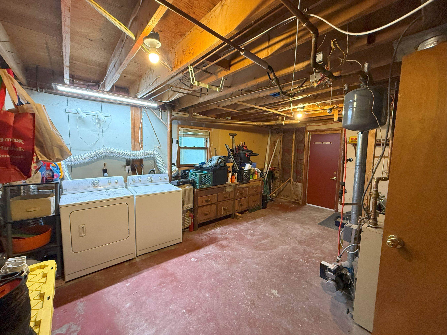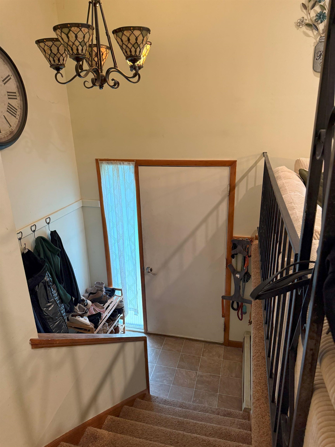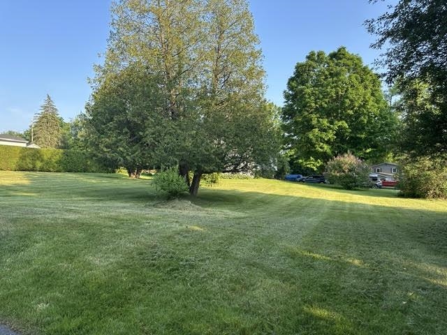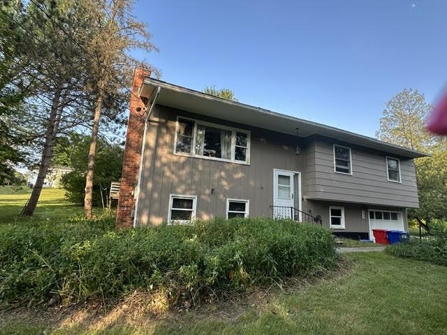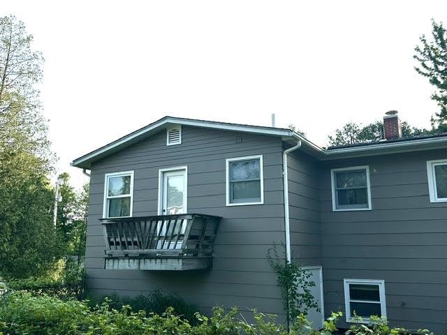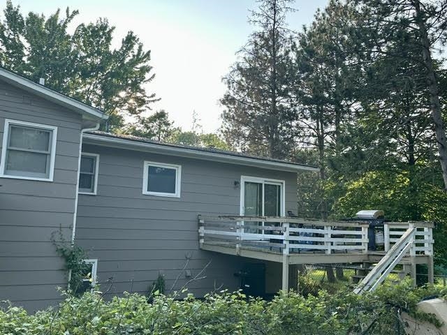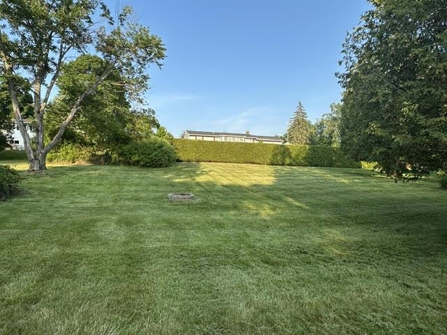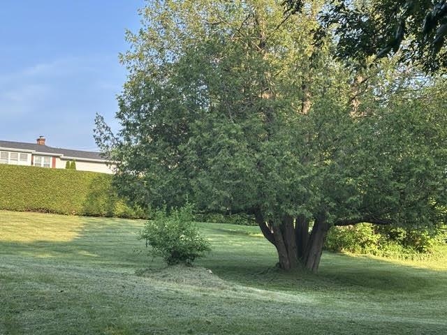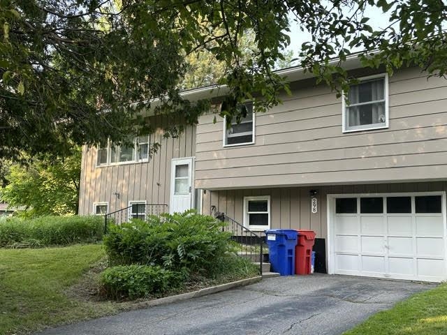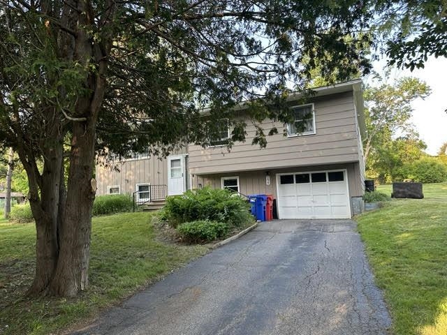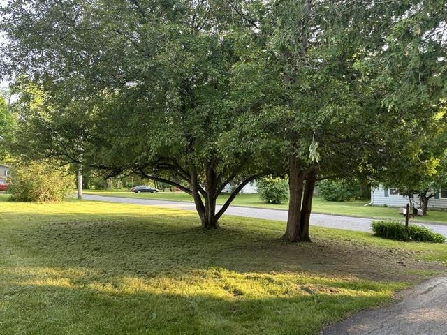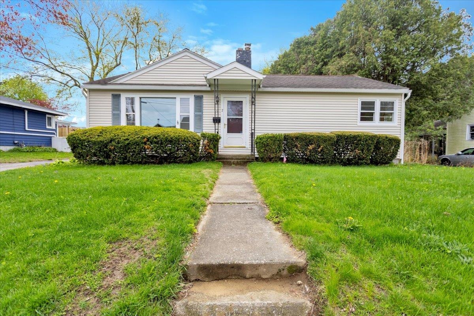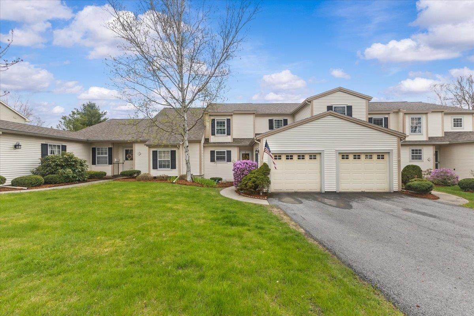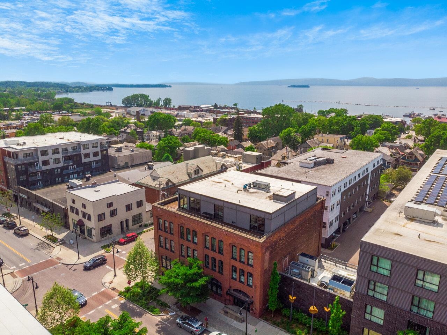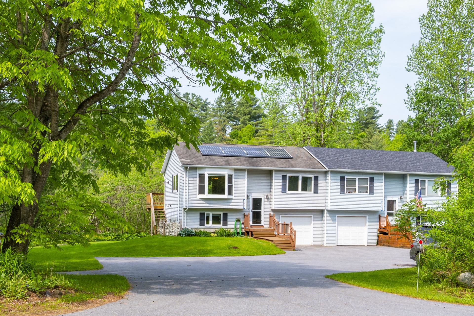1 of 26
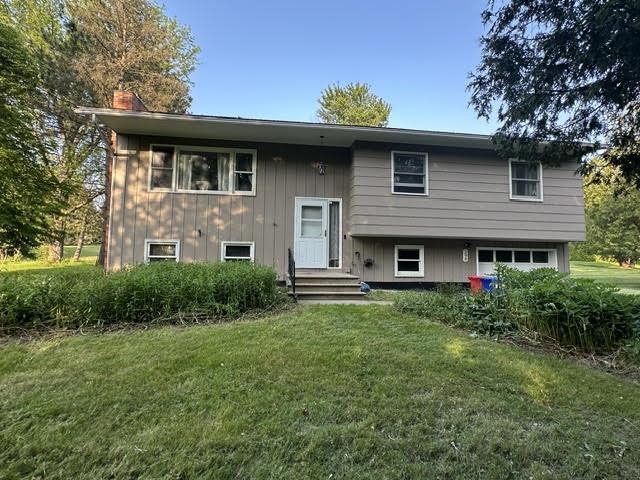
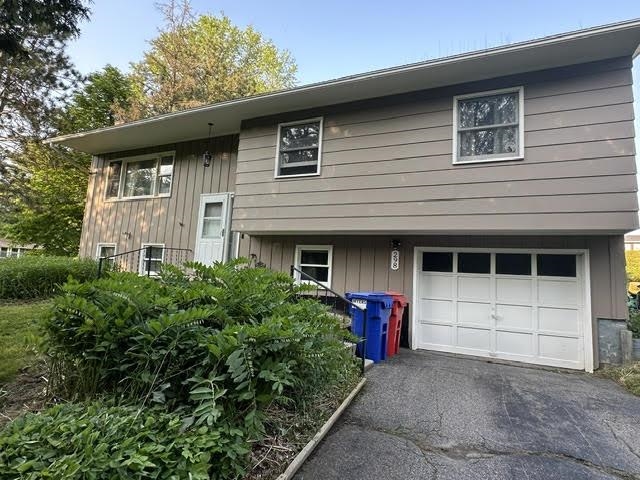
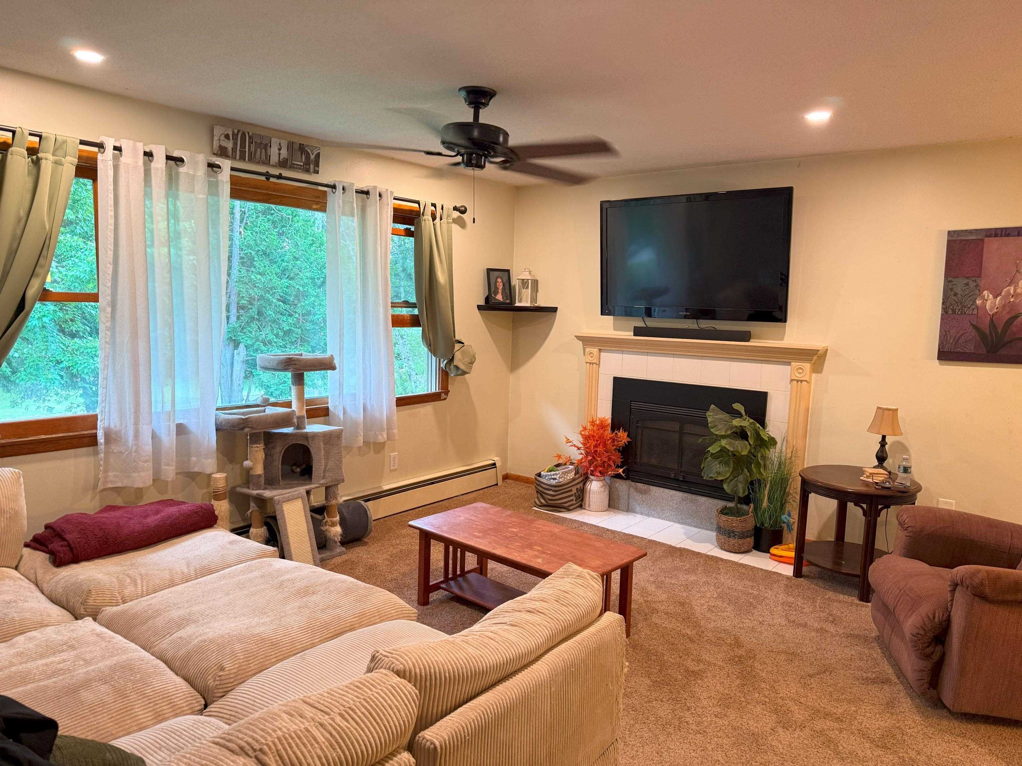
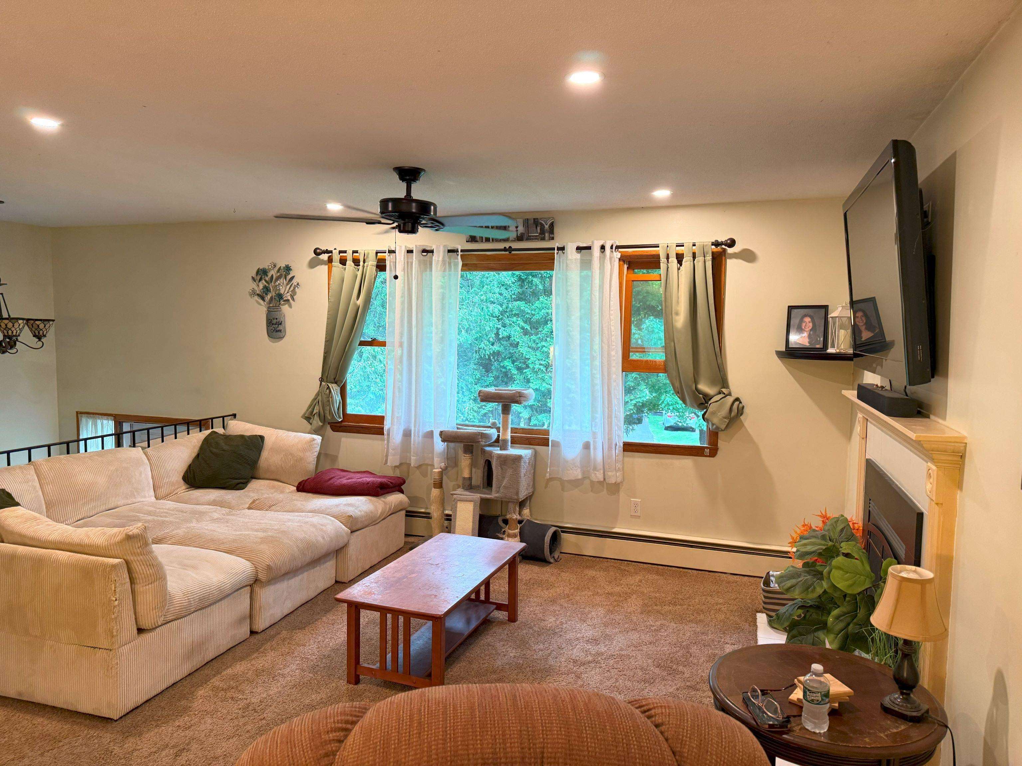
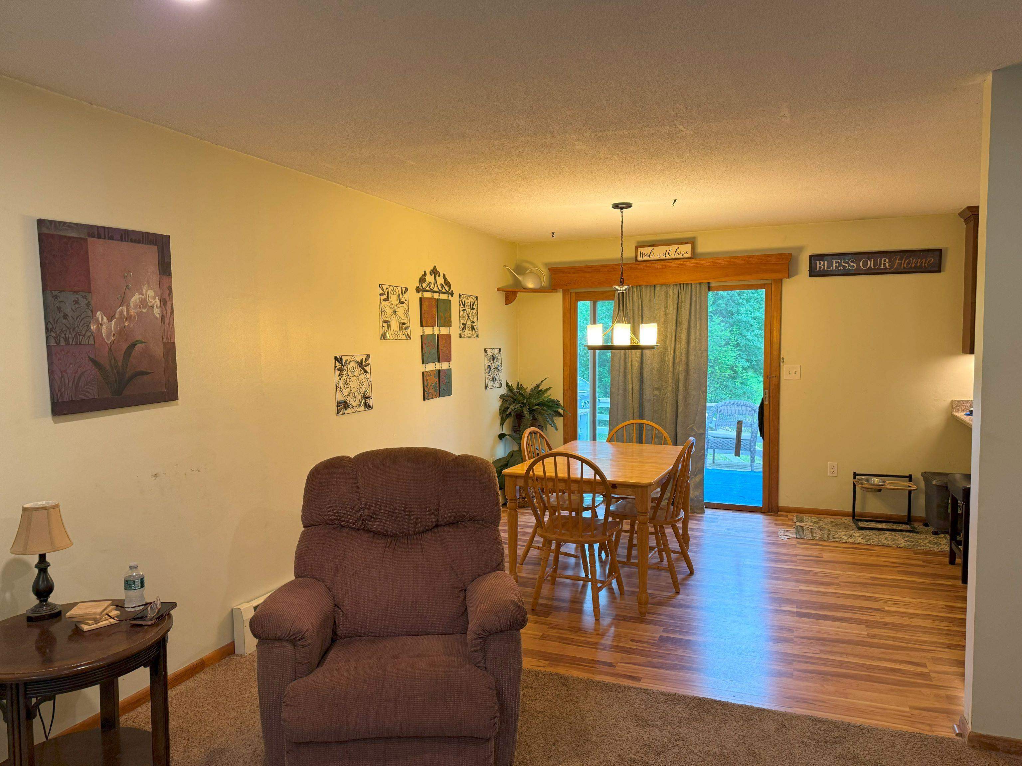
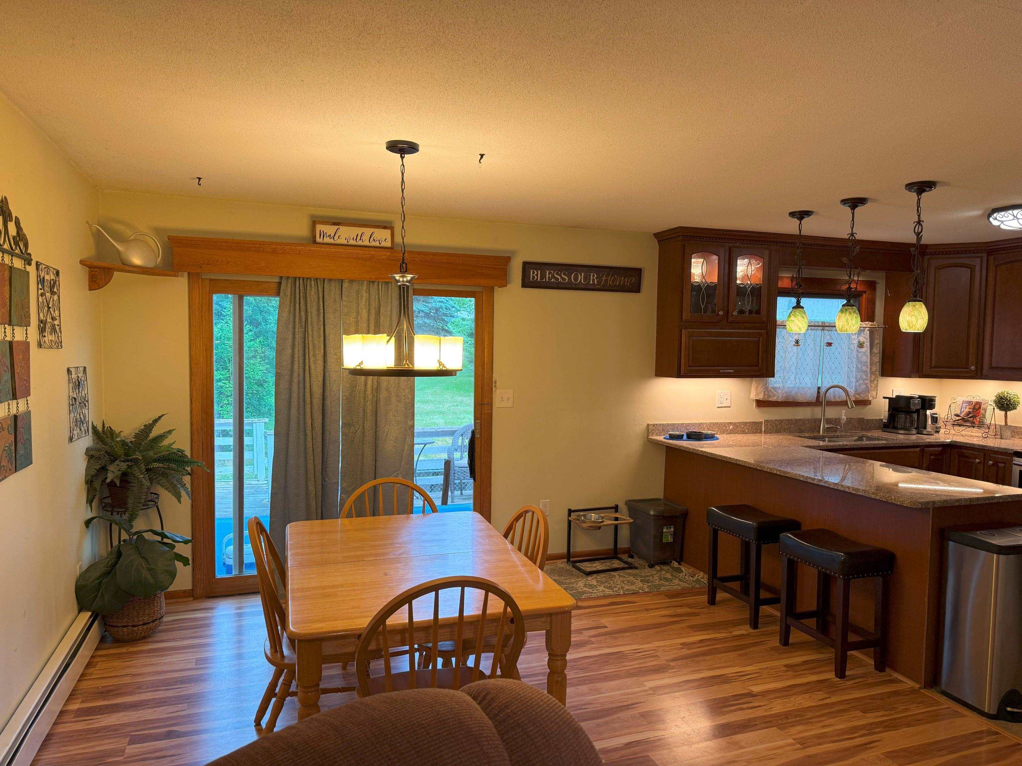
General Property Information
- Property Status:
- Active
- Price:
- $489, 000
- Assessed:
- $0
- Assessed Year:
- County:
- VT-Chittenden
- Acres:
- 0.55
- Property Type:
- Single Family
- Year Built:
- 1970
- Agency/Brokerage:
- Michael Preseau
CENTURY 21 MRC - Bedrooms:
- 4
- Total Baths:
- 2
- Sq. Ft. (Total):
- 2033
- Tax Year:
- 2024
- Taxes:
- $6, 395
- Association Fees:
Welcome to 298 Hillside Drive – a beautifully maintained home nestled in one of Williston’s most desirable neighborhoods. This inviting property offers the perfect balance of comfort, space, and convenience with easy access to shopping, schools, parks, and I-89 for quick commutes to Burlington or beyond. Step inside to discover a warm and welcoming layout with abundant natural light. The main level features a spacious living room, a bright eat-in kitchen with modern appliances, and a cozy dining area that opens to a private back deck – ideal for summer entertaining or peaceful morning coffee. Showings begin on Monday June 16th AS you head down the hall, you’ll find three generously sized bedrooms including a primary suite with en-suite bathroom and ample closet space. The finished lower level offers a 4th bedroom as well as additional living space, perfect for a family room, home office, or gym. Outside, enjoy a large, landscaped yard with mature trees and room to play or garden. Don’t miss this opportunity to own a turnkey home in a quiet, well-established neighborhood just minutes from all that Williston has to offer. Schedule your showing today!
Interior Features
- # Of Stories:
- 1
- Sq. Ft. (Total):
- 2033
- Sq. Ft. (Above Ground):
- 1388
- Sq. Ft. (Below Ground):
- 645
- Sq. Ft. Unfinished:
- 239
- Rooms:
- 7
- Bedrooms:
- 4
- Baths:
- 2
- Interior Desc:
- Ceiling Fan, Kitchen/Dining, Primary BR w/ BA
- Appliances Included:
- Dishwasher, Dryer, Microwave, Range - Electric, Refrigerator, Washer
- Flooring:
- Carpet, Laminate, Tile, Vinyl
- Heating Cooling Fuel:
- Water Heater:
- Basement Desc:
Exterior Features
- Style of Residence:
- Raised Ranch
- House Color:
- Cream
- Time Share:
- No
- Resort:
- Exterior Desc:
- Exterior Details:
- Deck
- Amenities/Services:
- Land Desc.:
- Level
- Suitable Land Usage:
- Roof Desc.:
- Shingle - Architectural
- Driveway Desc.:
- Paved
- Foundation Desc.:
- Poured Concrete
- Sewer Desc.:
- Public
- Garage/Parking:
- Yes
- Garage Spaces:
- 1
- Road Frontage:
- 207
Other Information
- List Date:
- 2025-06-12
- Last Updated:


