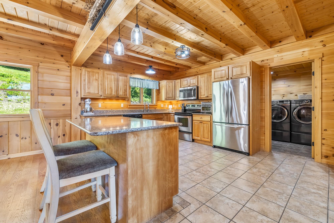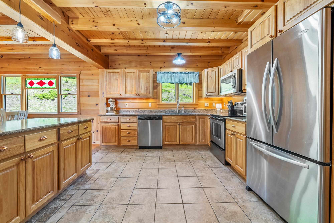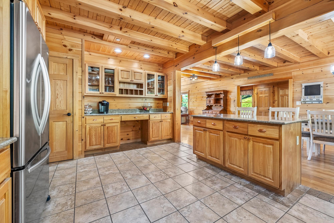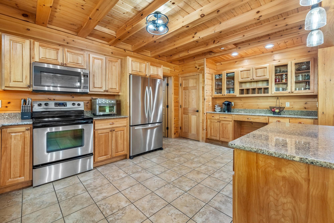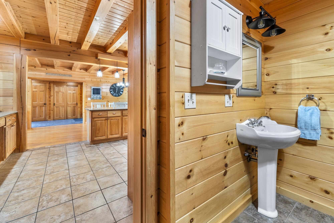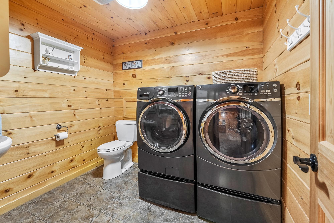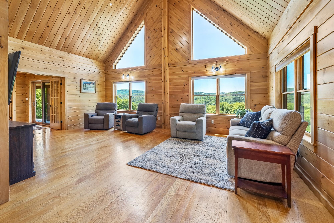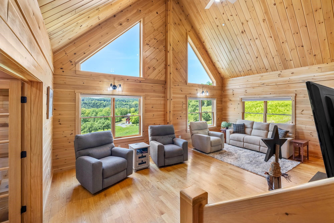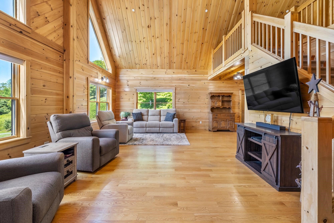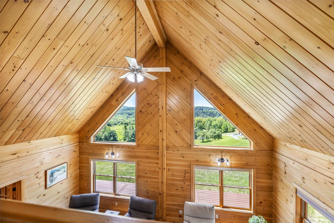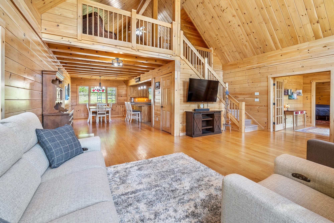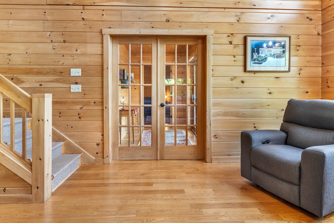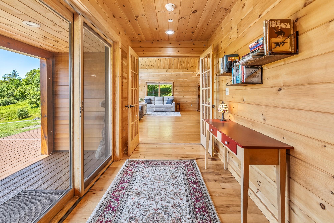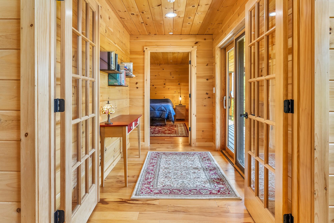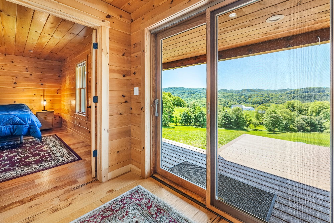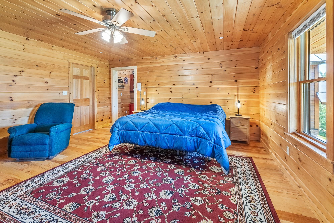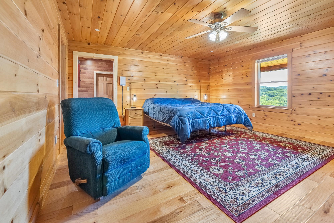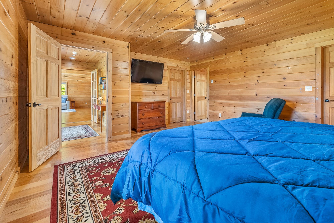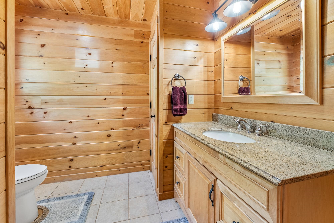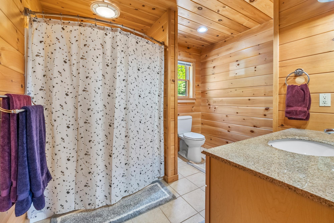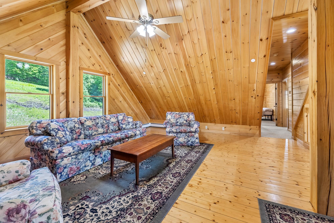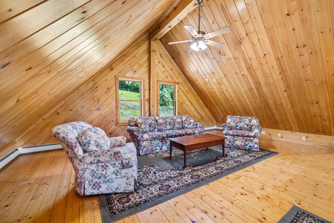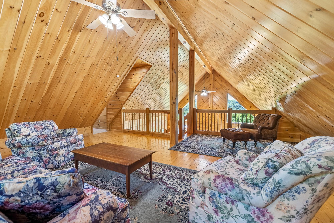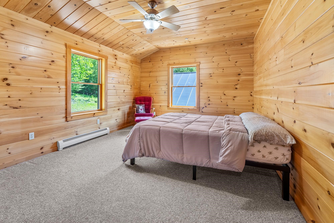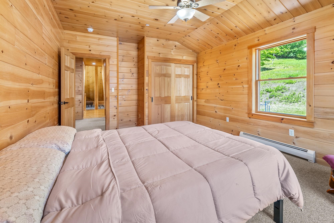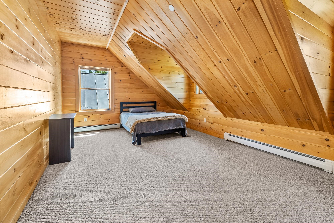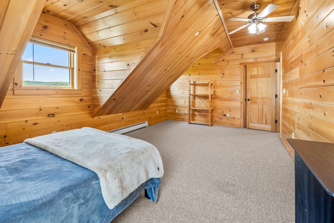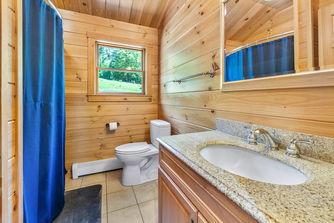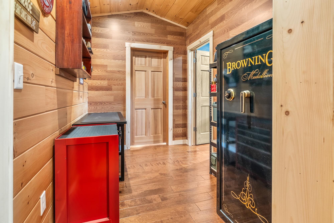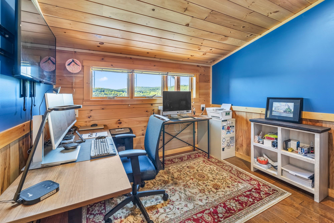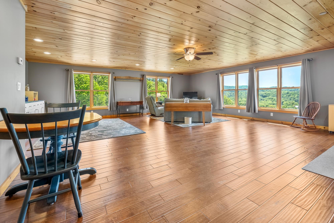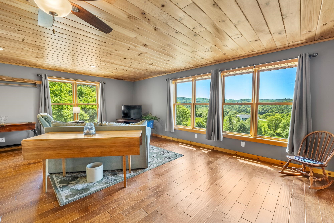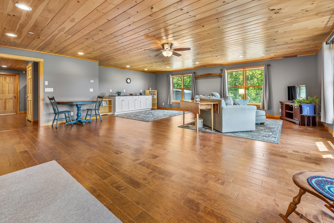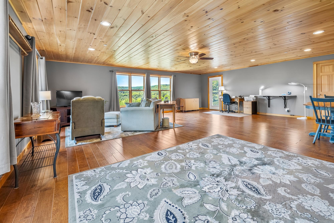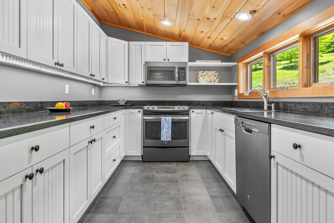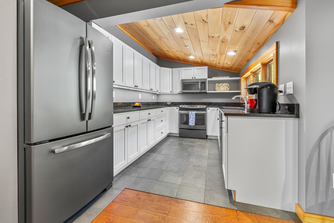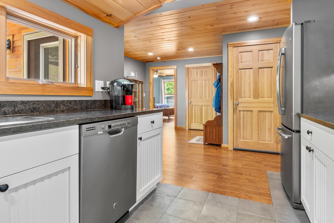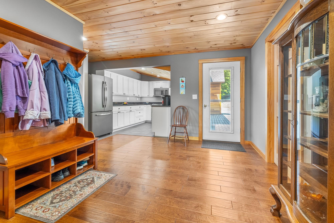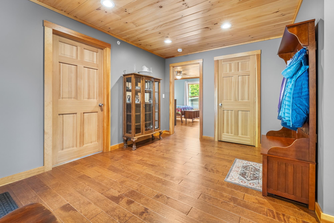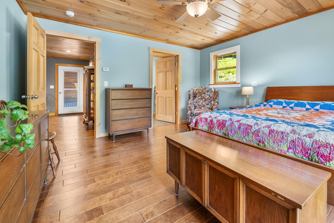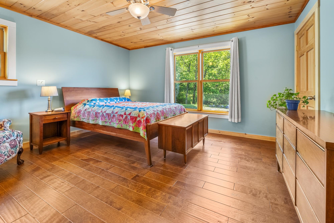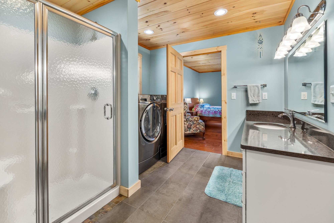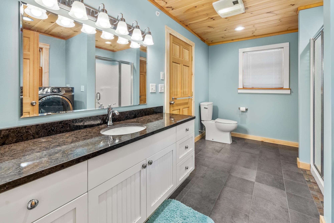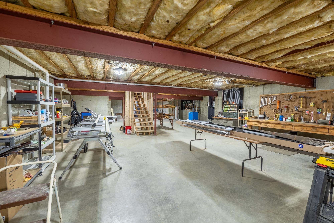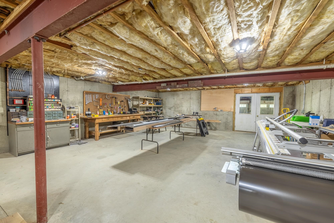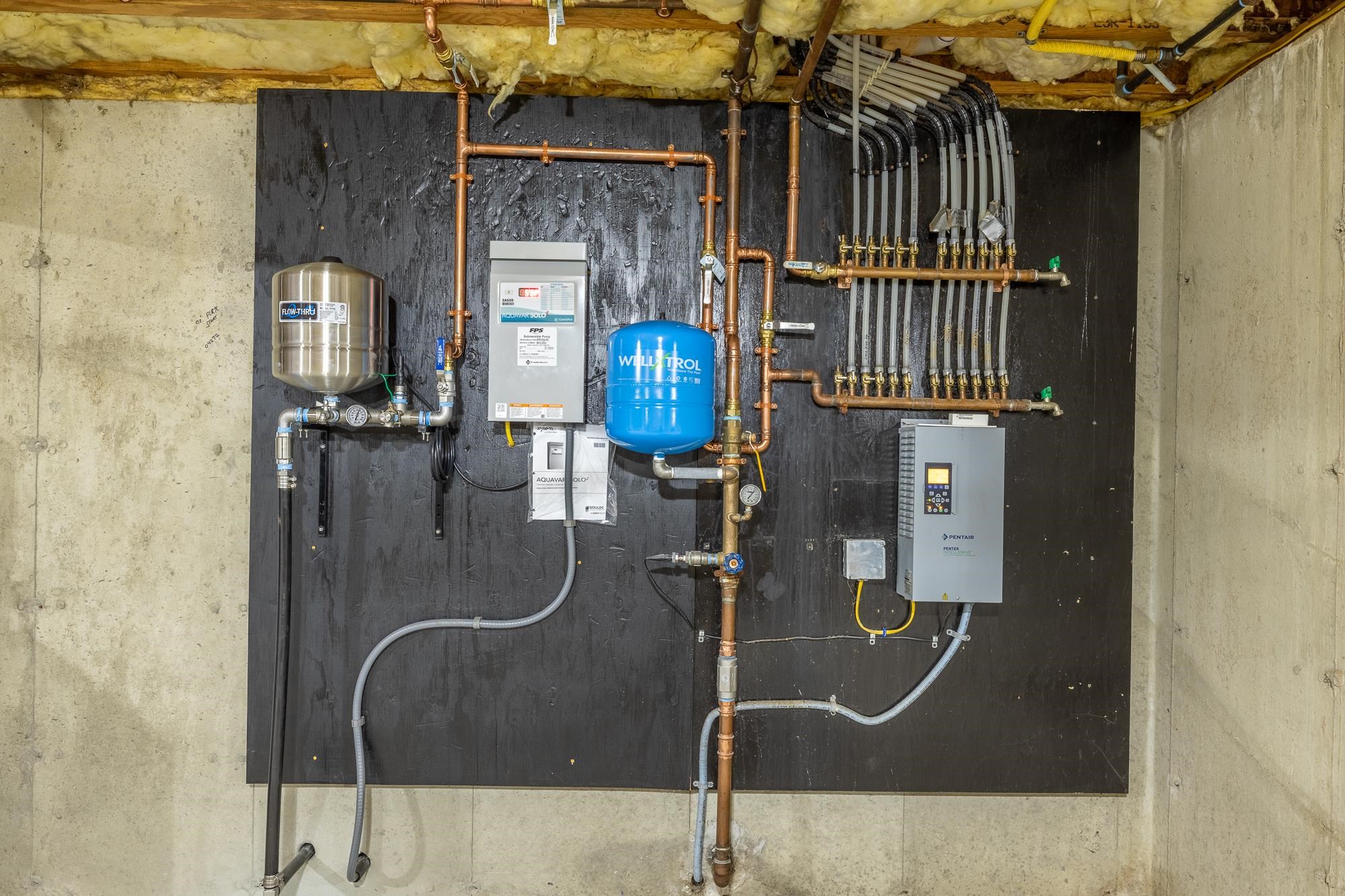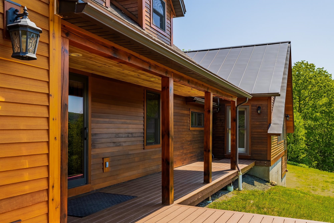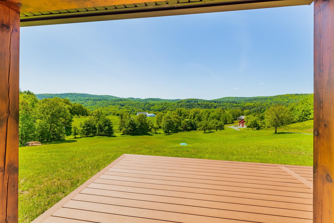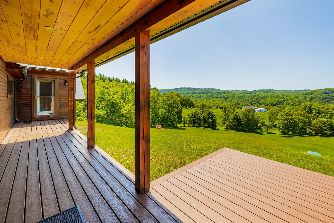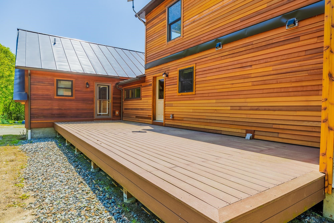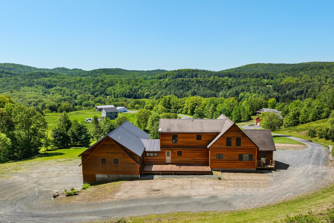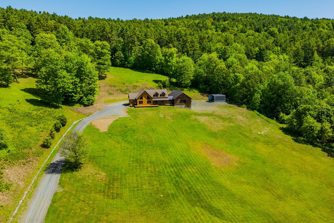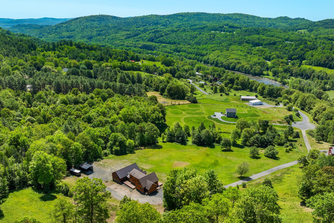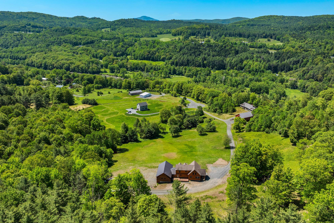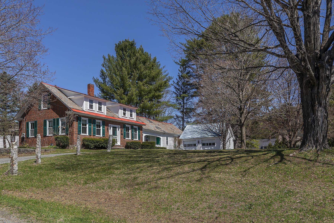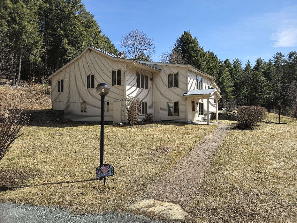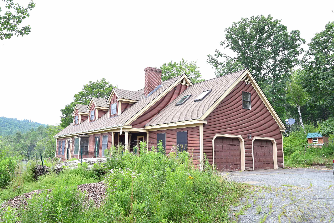1 of 60
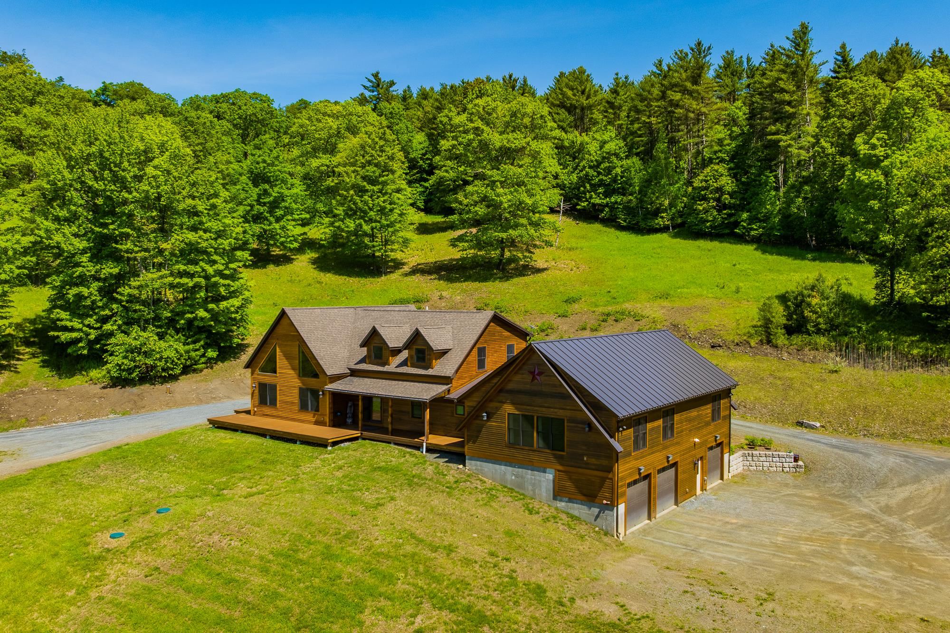
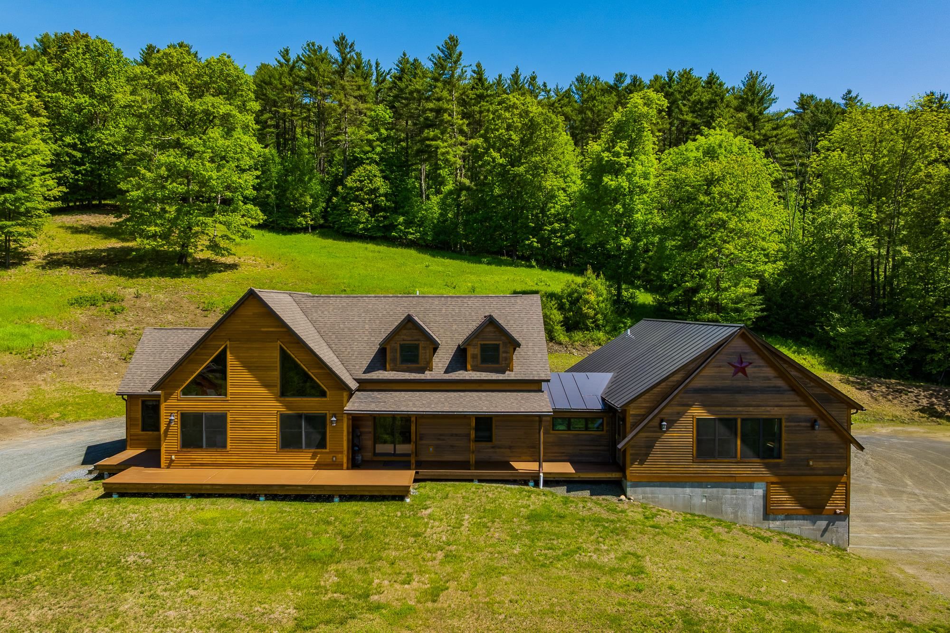
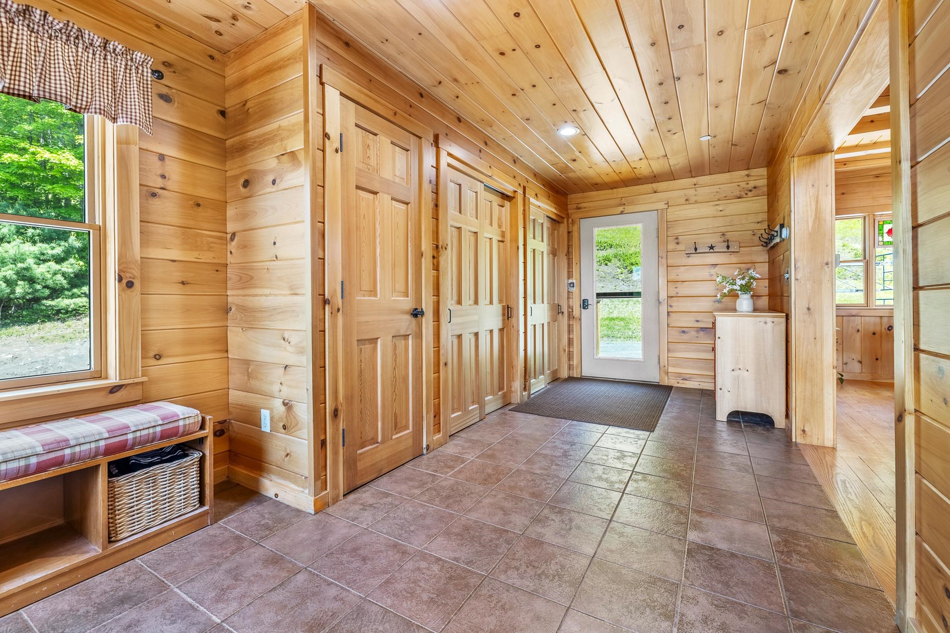
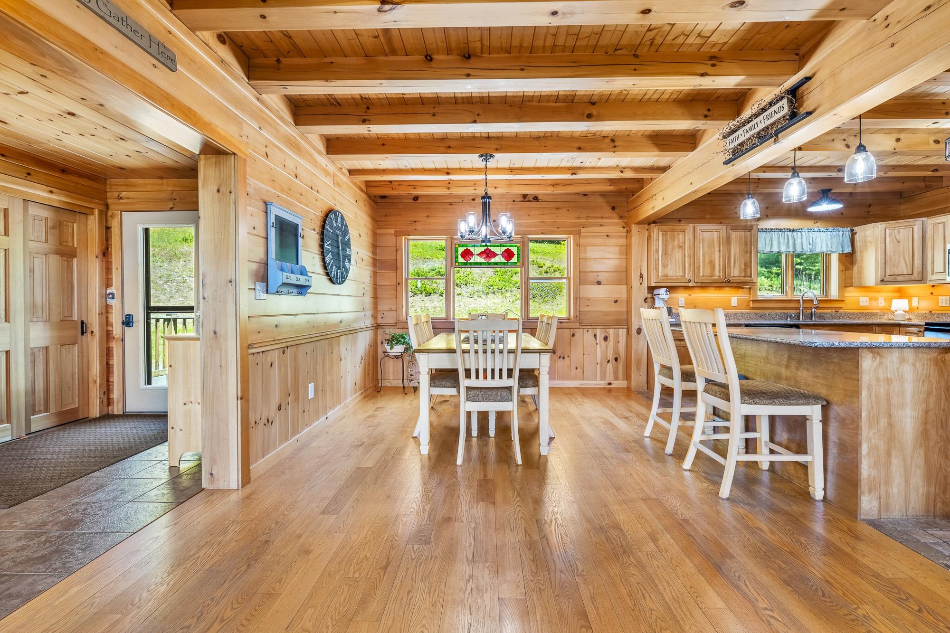
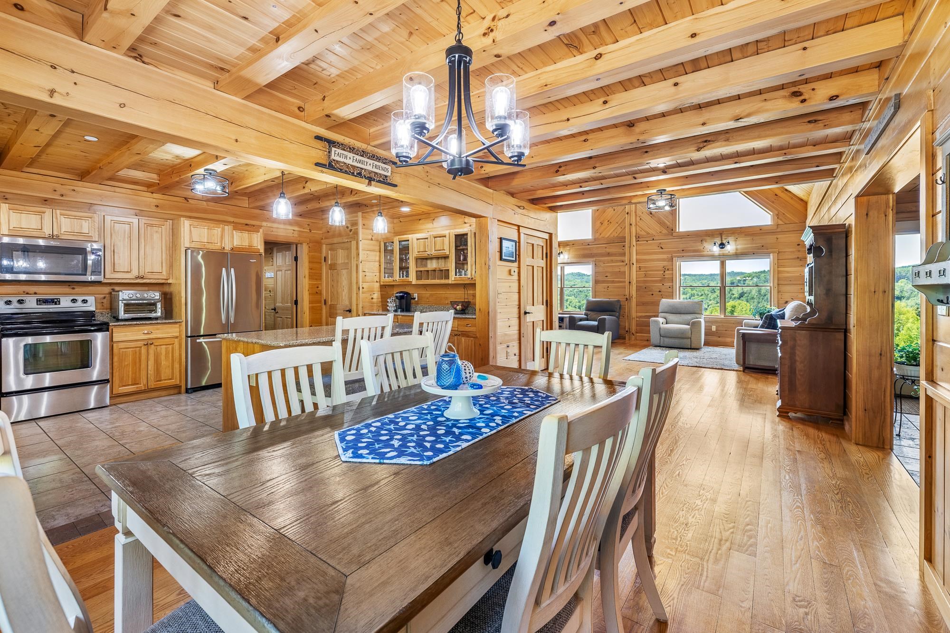
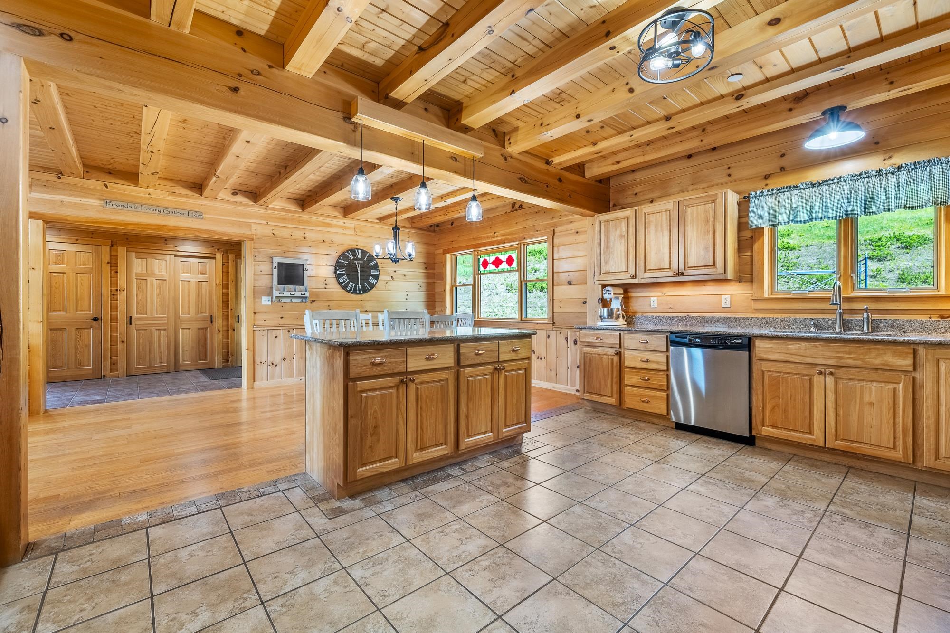
General Property Information
- Property Status:
- Active Under Contract
- Price:
- $849, 000
- Assessed:
- $0
- Assessed Year:
- County:
- VT-Windsor
- Acres:
- 10.60
- Property Type:
- Single Family
- Year Built:
- 2006
- Agency/Brokerage:
- Amy Redpath
Coldwell Banker LIFESTYLES - Bedrooms:
- 3
- Total Baths:
- 4
- Sq. Ft. (Total):
- 4243
- Tax Year:
- 2025
- Taxes:
- $16, 810
- Association Fees:
Stunning hilltop contemporary in Hartford VT! Located on 10.6 acres on the end of a private cul de sac with glorious views. Built in 2006 with three bedrooms and two bathrooms - including first floor primary suite, terrific kitchen and dining area, first floor laundry room, large mudroom, living room with big windows and doors to a sunny deck for all your summer entertaining. Amazing accessory dwelling unit added in 2015 with a huge living/family room, kitchen, bedroom suite and unbelievable basement/workshop/future living space and three car garage underneath. Very easy commute to all Upper Valley amenities - you will not want to miss this one! Showings begin at Open Houses - Friday 6/13 4:00-5:30, Saturday 6/14 12:00pm to 2pm and Sunday 6/15 10am to 11:30am.
Interior Features
- # Of Stories:
- 1.75
- Sq. Ft. (Total):
- 4243
- Sq. Ft. (Above Ground):
- 4243
- Sq. Ft. (Below Ground):
- 0
- Sq. Ft. Unfinished:
- 3448
- Rooms:
- 11
- Bedrooms:
- 3
- Baths:
- 4
- Interior Desc:
- Cathedral Ceiling, Ceiling Fan, In-Law/Accessory Dwelling, Kitchen Island, Kitchen/Dining, Primary BR w/ BA, Natural Light, Natural Woodwork, Laundry - 1st Floor
- Appliances Included:
- Dishwasher, Dryer, Microwave, Range - Electric, Refrigerator, Washer, Water Heater - Off Boiler
- Flooring:
- Carpet, Hardwood, Tile
- Heating Cooling Fuel:
- Water Heater:
- Basement Desc:
- Concrete Floor, Full, Stairs - Interior, Storage Space, Unfinished, Interior Access
Exterior Features
- Style of Residence:
- Contemporary
- House Color:
- brown
- Time Share:
- No
- Resort:
- Exterior Desc:
- Exterior Details:
- Deck, Garden Space, Porch - Covered
- Amenities/Services:
- Land Desc.:
- Country Setting, Mountain View, Open, Sloping, View
- Suitable Land Usage:
- Roof Desc.:
- Shingle - Asphalt
- Driveway Desc.:
- Gravel
- Foundation Desc.:
- Concrete
- Sewer Desc.:
- 1000 Gallon, Private
- Garage/Parking:
- Yes
- Garage Spaces:
- 3
- Road Frontage:
- 0
Other Information
- List Date:
- 2025-06-12
- Last Updated:


