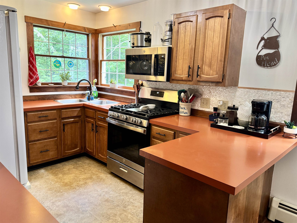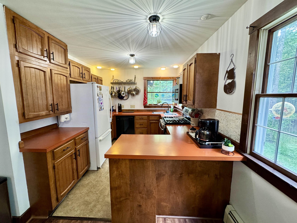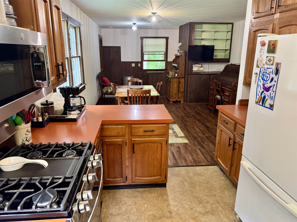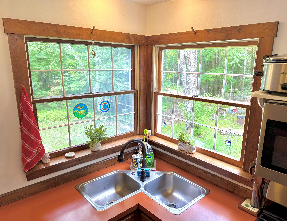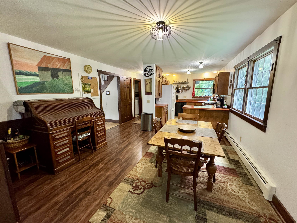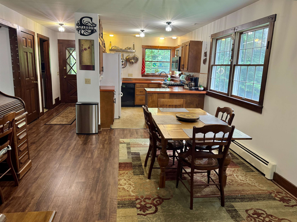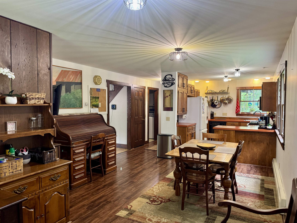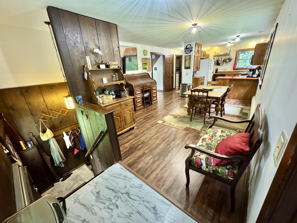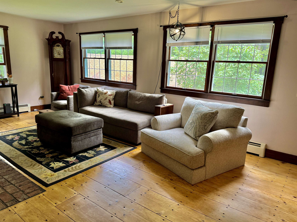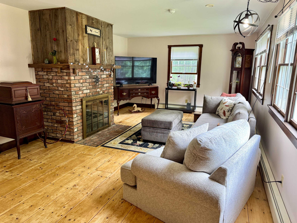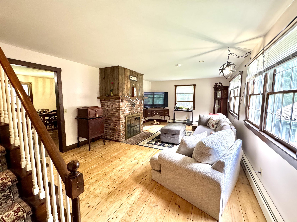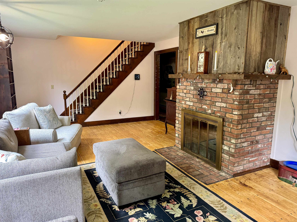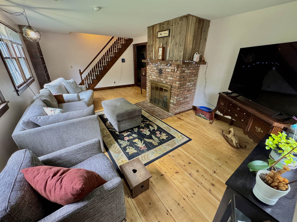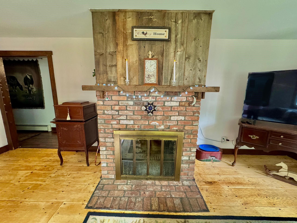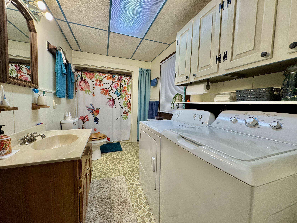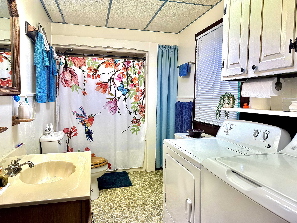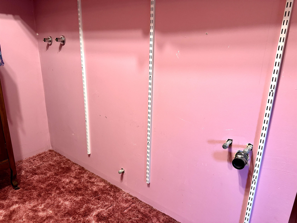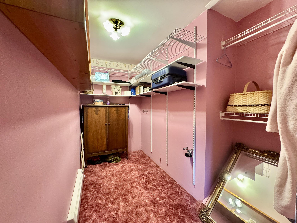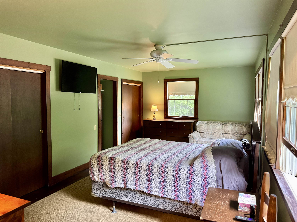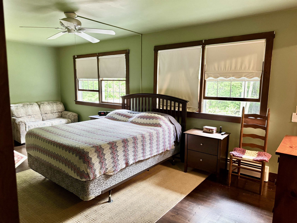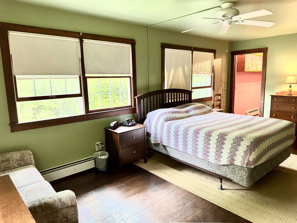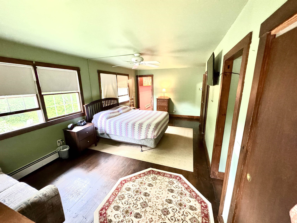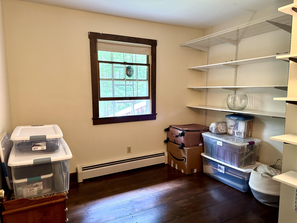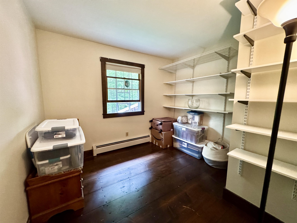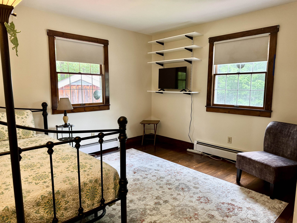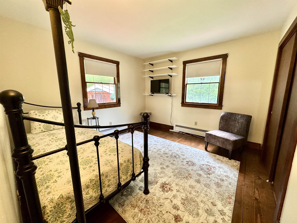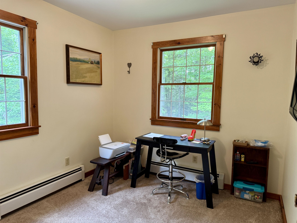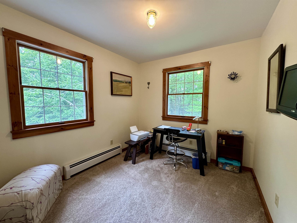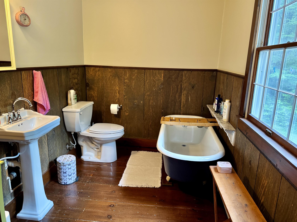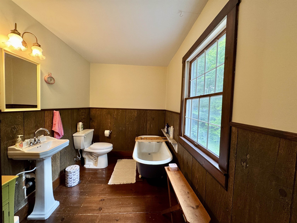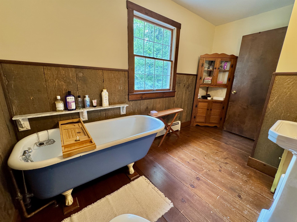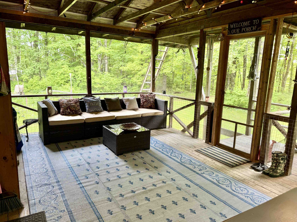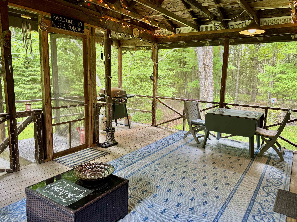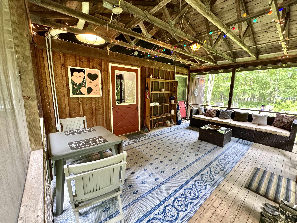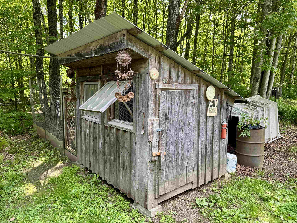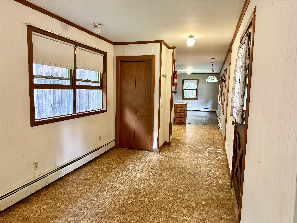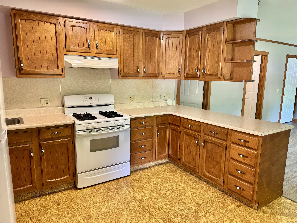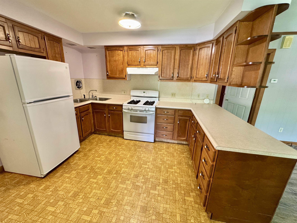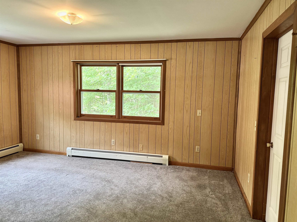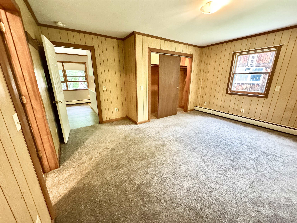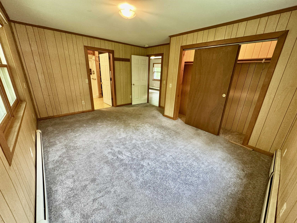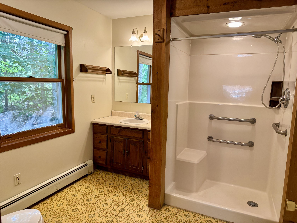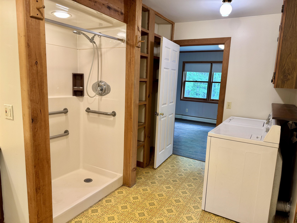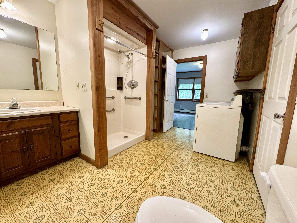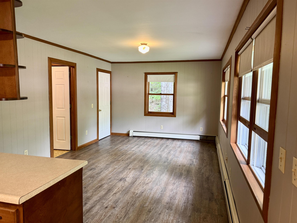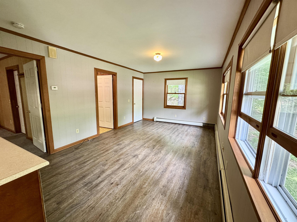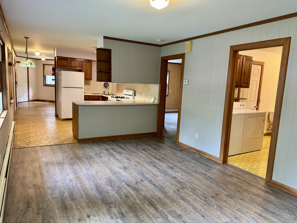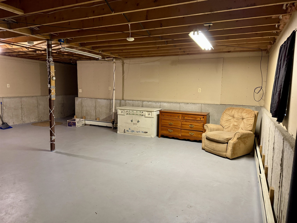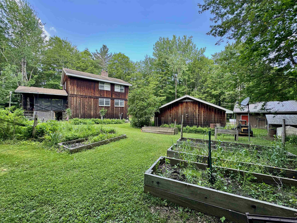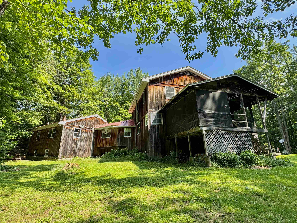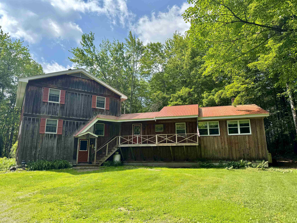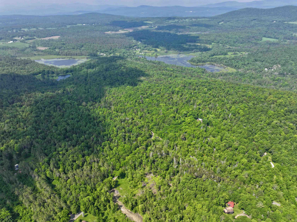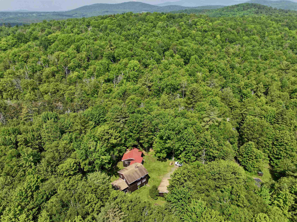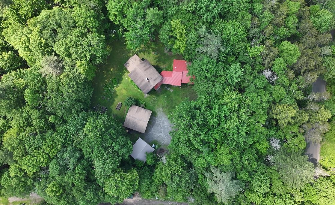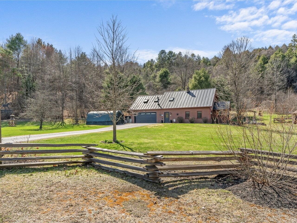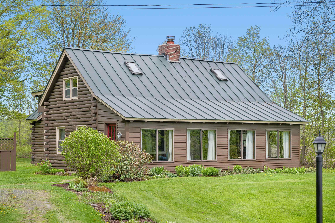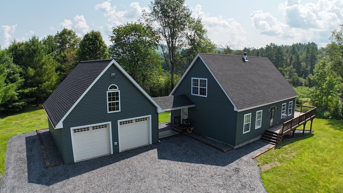1 of 60
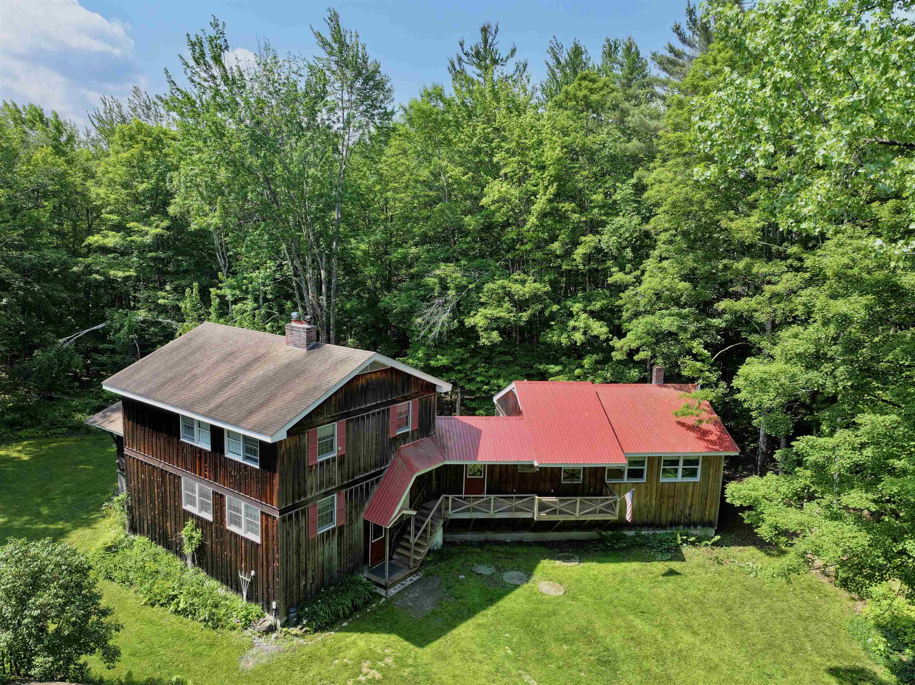
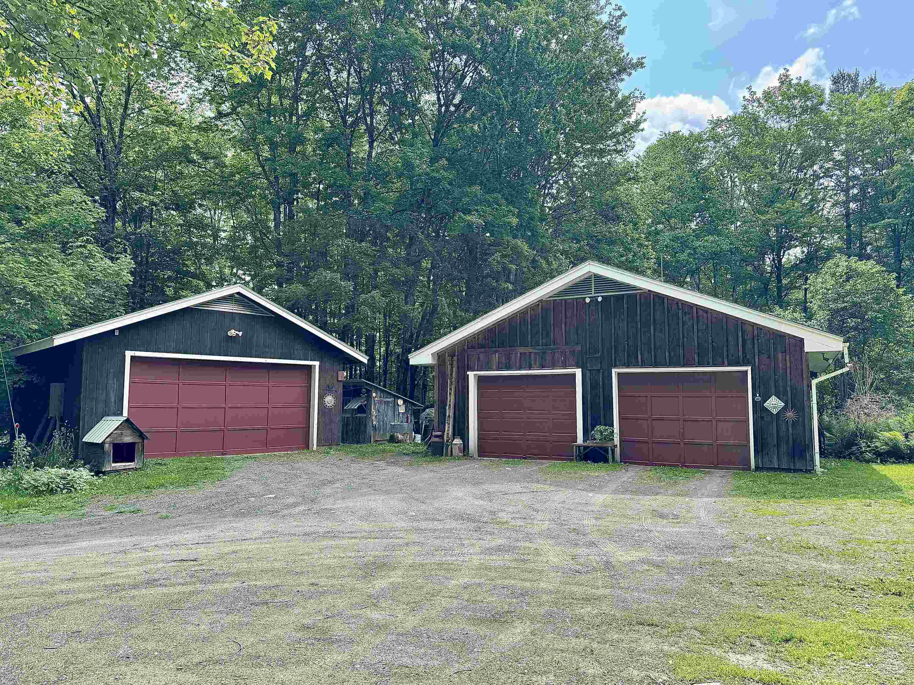
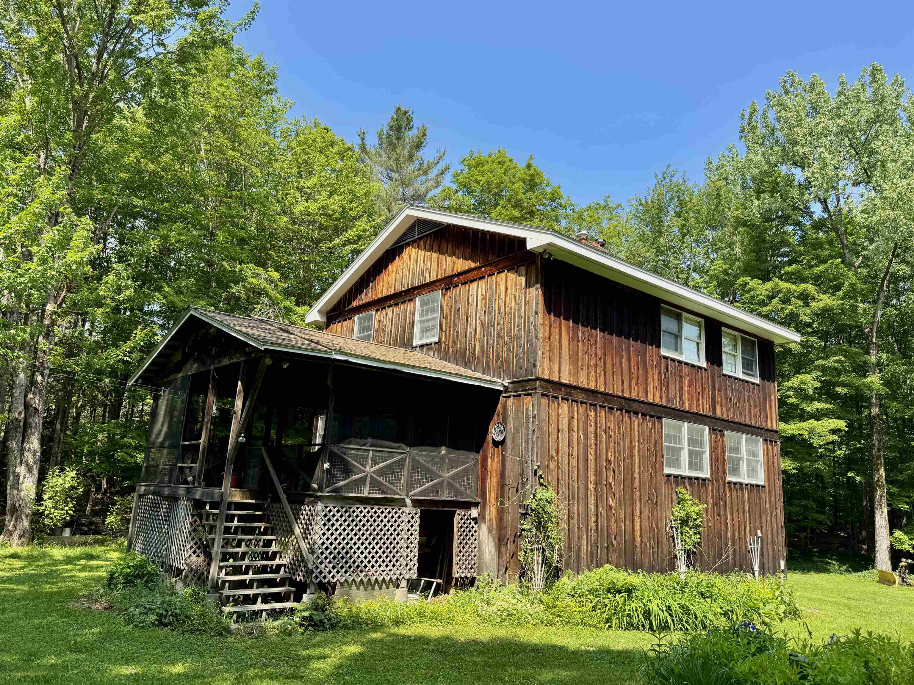
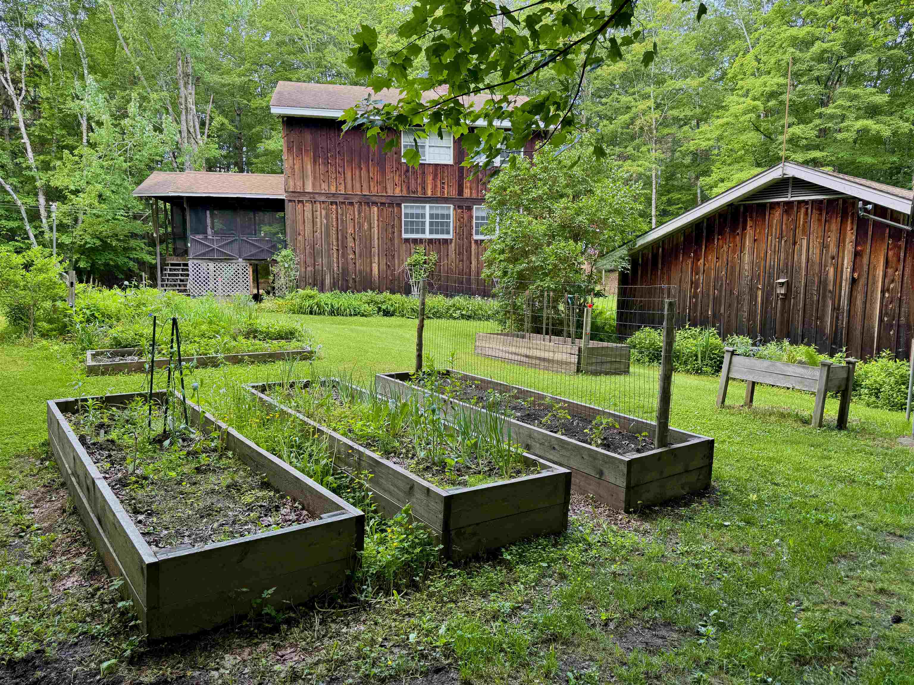
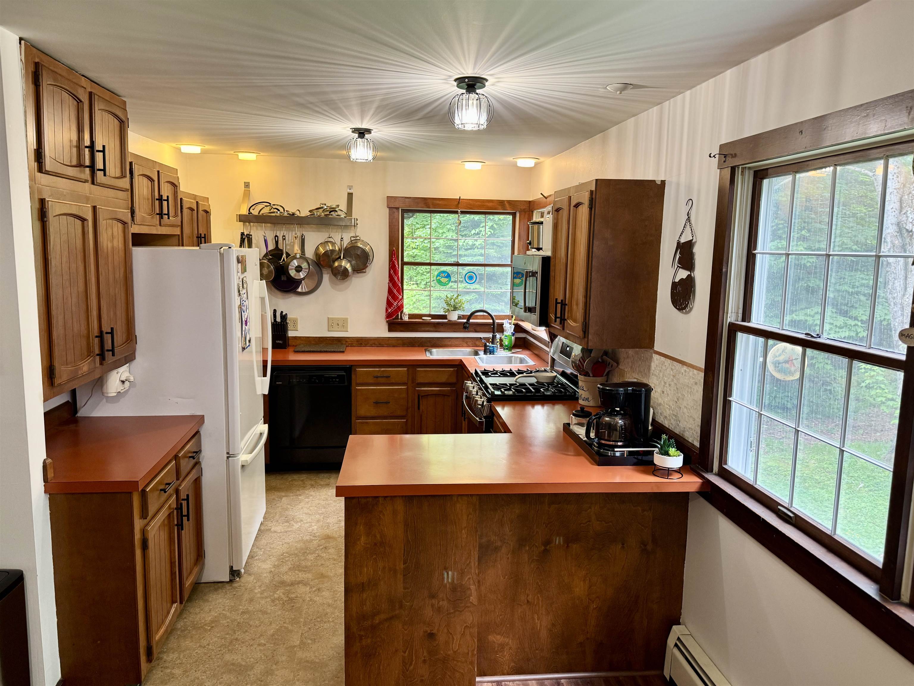
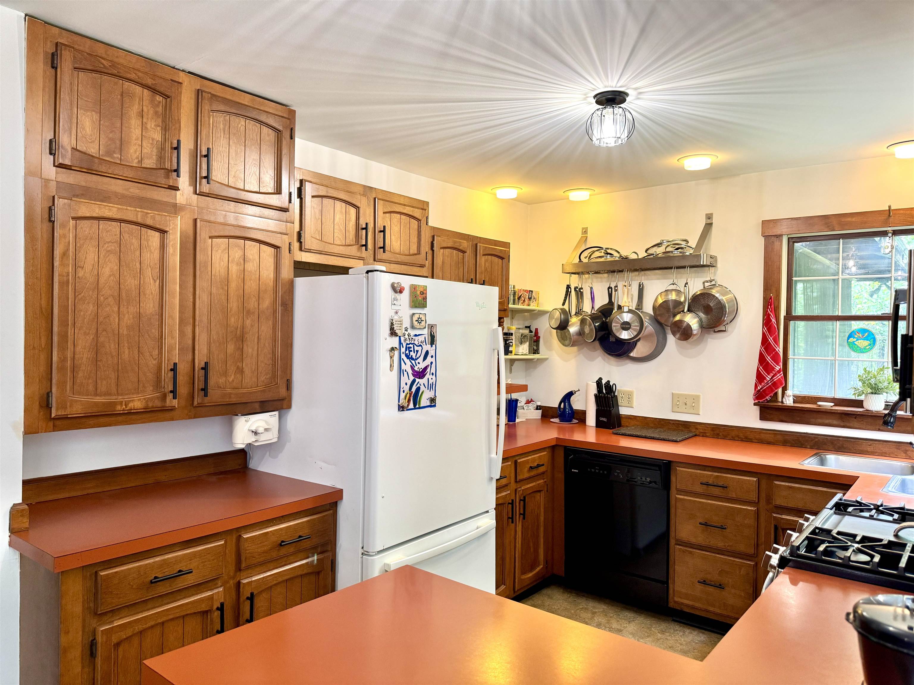
General Property Information
- Property Status:
- Active
- Price:
- $495, 000
- Assessed:
- $0
- Assessed Year:
- County:
- VT-Washington
- Acres:
- 8.68
- Property Type:
- Single Family
- Year Built:
- 1973
- Agency/Brokerage:
- Martha Lange
BHHS Vermont Realty Group/Waterbury - Bedrooms:
- 4
- Total Baths:
- 3
- Sq. Ft. (Total):
- 2716
- Tax Year:
- Taxes:
- $0
- Association Fees:
This property offers a great opportunity for two families, multi-generational living or an income property on 8.68 acres. The main house is a colonial style with 3 bedrooms and an office, 2 bathrooms and 1792 sq ft with a mudroom and separate utilities. Attached is a raised ranch style 924 sq ft home built in 1984 that is a true in-law apartment or ADU with its own large eat-in kitchen, living room, bathroom with a walk-in shower, second laundry room, a large bedroom & separate entrance. The entire home sits on a full concrete foundation with rooms that have been used as a recreation area for ping pong, an office, a work shop, pantry and storage. There are two baseboard hot water heating systems and two propane hot water tanks. The main house has a brick wood burning fireplace in the living room that is full of windows. New light fixtures on the first floor. Dryers and kitchen ranges are powered by propane. There are freshly refinished wide pine floors in the main house. A large screened-in back porch has views of the woods and gardens. There are TWO detached 2 car garages. A chicken coop is between the garages. One is insulated and heated with a workshop. The property is located 2 miles from Calais Elementary School and just down the road from vibrant Adamant Village. Recently subdivided from original 18+/- acre lot to three lots. See survey.
Interior Features
- # Of Stories:
- 2
- Sq. Ft. (Total):
- 2716
- Sq. Ft. (Above Ground):
- 2716
- Sq. Ft. (Below Ground):
- 0
- Sq. Ft. Unfinished:
- 1676
- Rooms:
- 16
- Bedrooms:
- 4
- Baths:
- 3
- Interior Desc:
- Ceiling Fan, Dining Area, Fireplace - Wood, Fireplaces - 1, In-Law/Accessory Dwelling, Primary BR w/ BA, Walk-in Closet, Wood Stove Hook-up
- Appliances Included:
- Dishwasher, Dryer, Microwave, Range - Gas, Refrigerator, Washer, Water Heater-Gas-LP/Bttle
- Flooring:
- Carpet, Softwood, Vinyl
- Heating Cooling Fuel:
- Water Heater:
- Basement Desc:
- Daylight, Full, Unfinished
Exterior Features
- Style of Residence:
- Colonial, Contemporary, Raised Ranch
- House Color:
- Brown
- Time Share:
- No
- Resort:
- No
- Exterior Desc:
- Exterior Details:
- Outbuilding, Porch - Covered, Porch - Screened
- Amenities/Services:
- Land Desc.:
- Landscaped, Wooded
- Suitable Land Usage:
- Woodland
- Roof Desc.:
- Metal, Shingle - Asphalt
- Driveway Desc.:
- Gravel
- Foundation Desc.:
- Concrete
- Sewer Desc.:
- Concrete, Drywell, Private, Septic
- Garage/Parking:
- Yes
- Garage Spaces:
- 4
- Road Frontage:
- 1256
Other Information
- List Date:
- 2025-06-12
- Last Updated:


