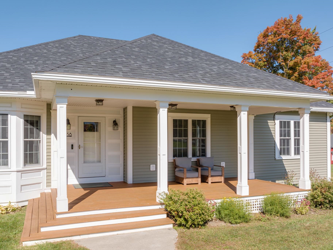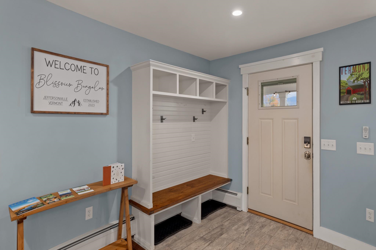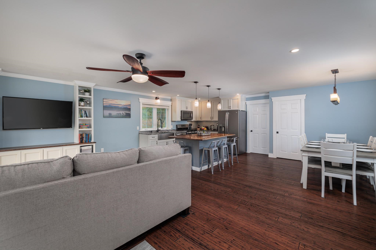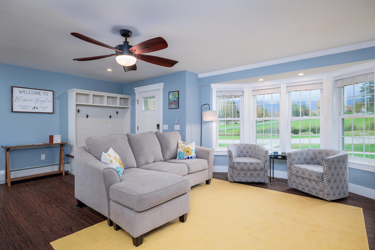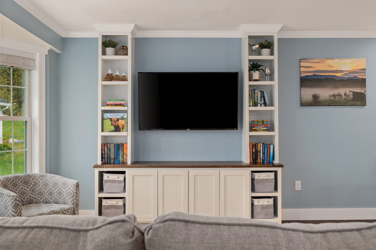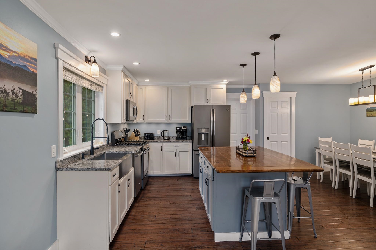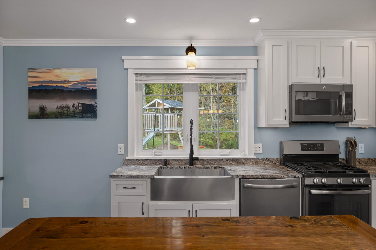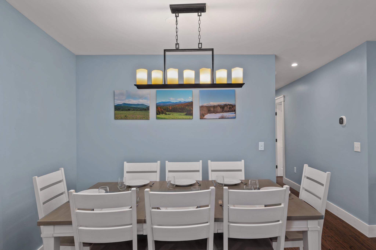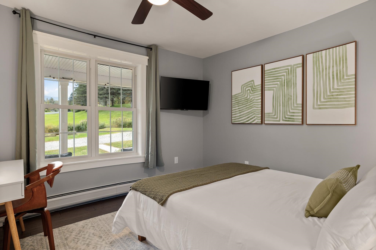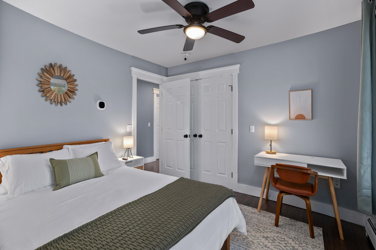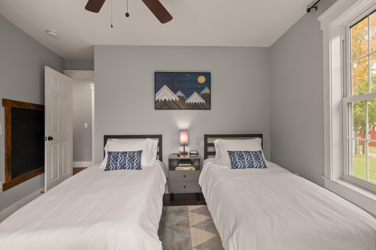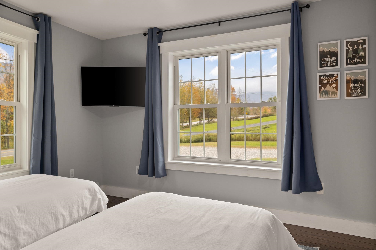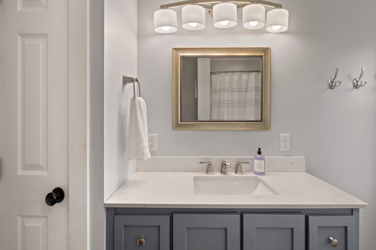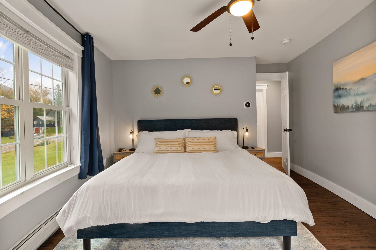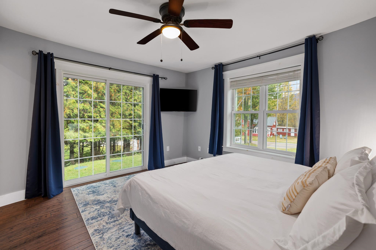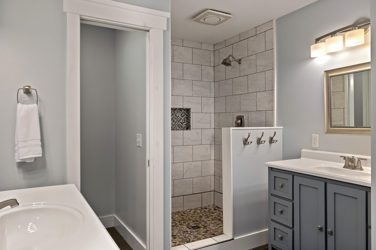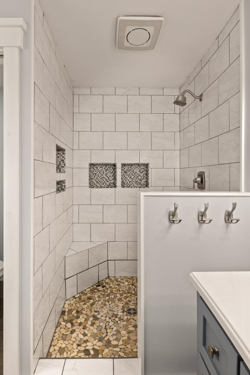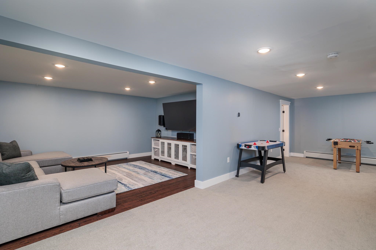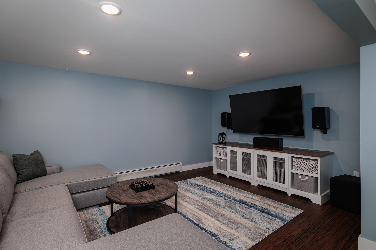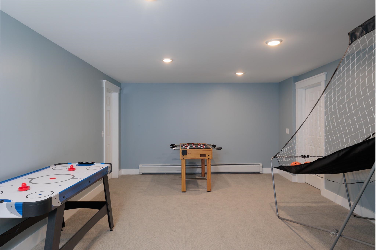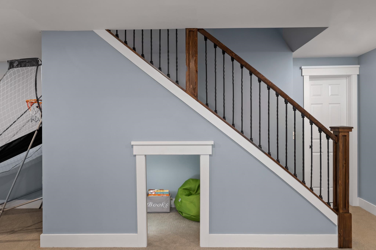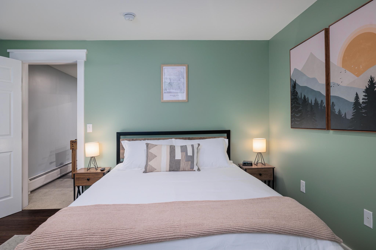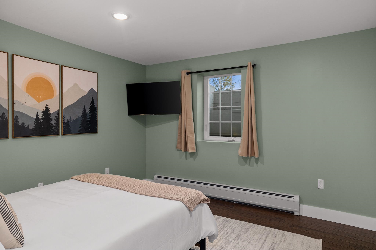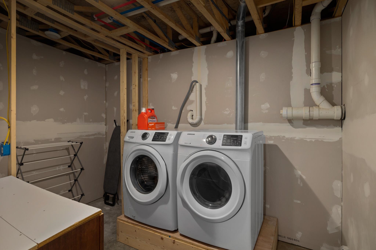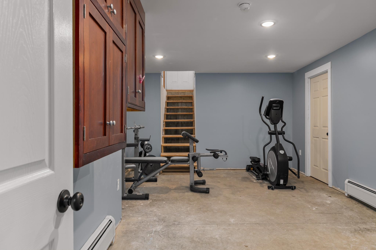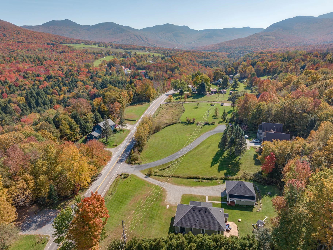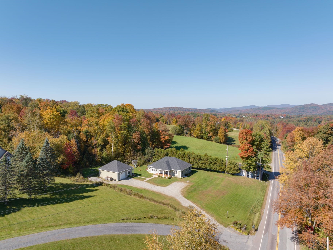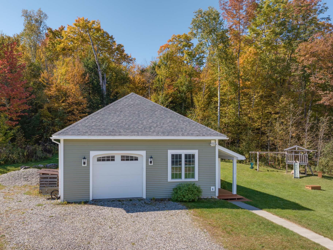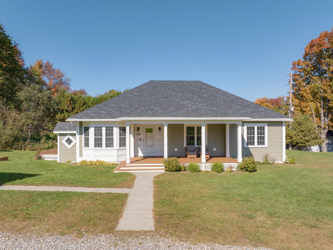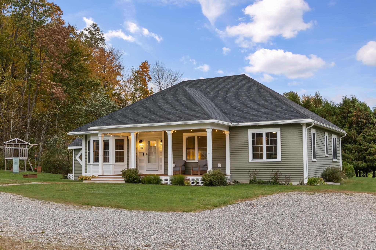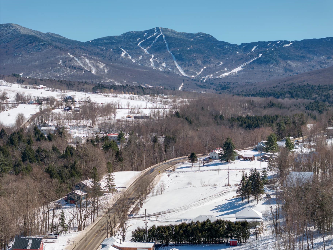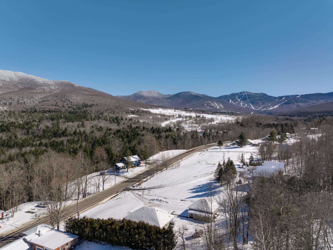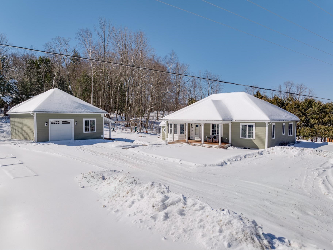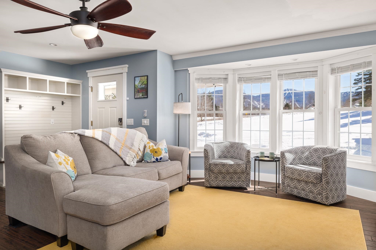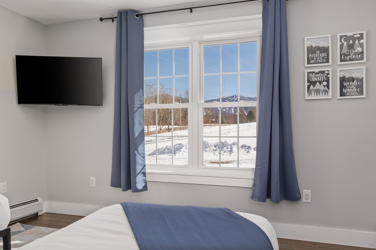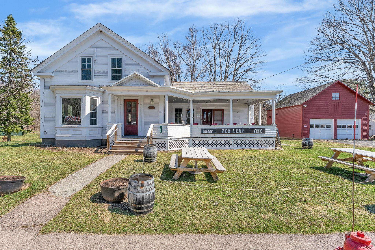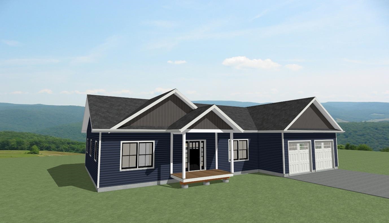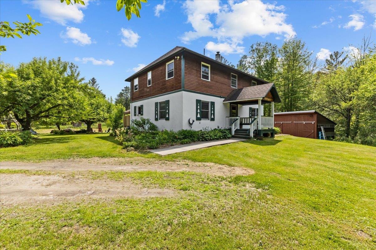1 of 41
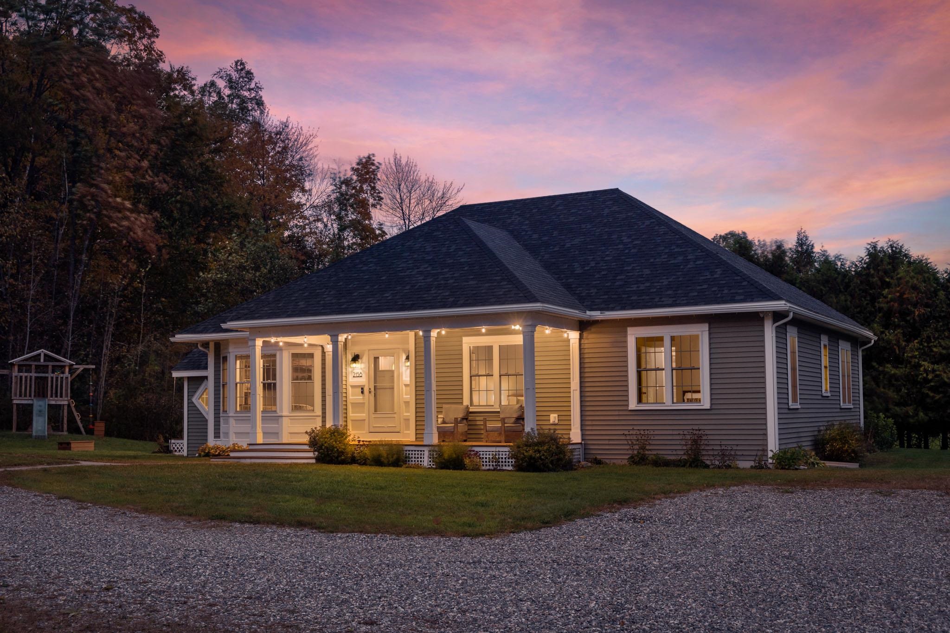
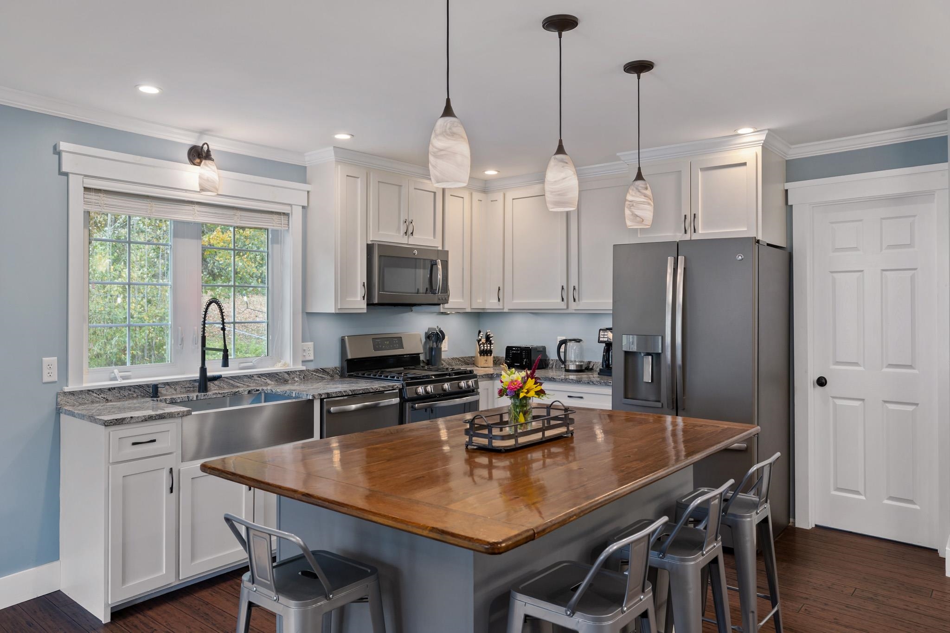
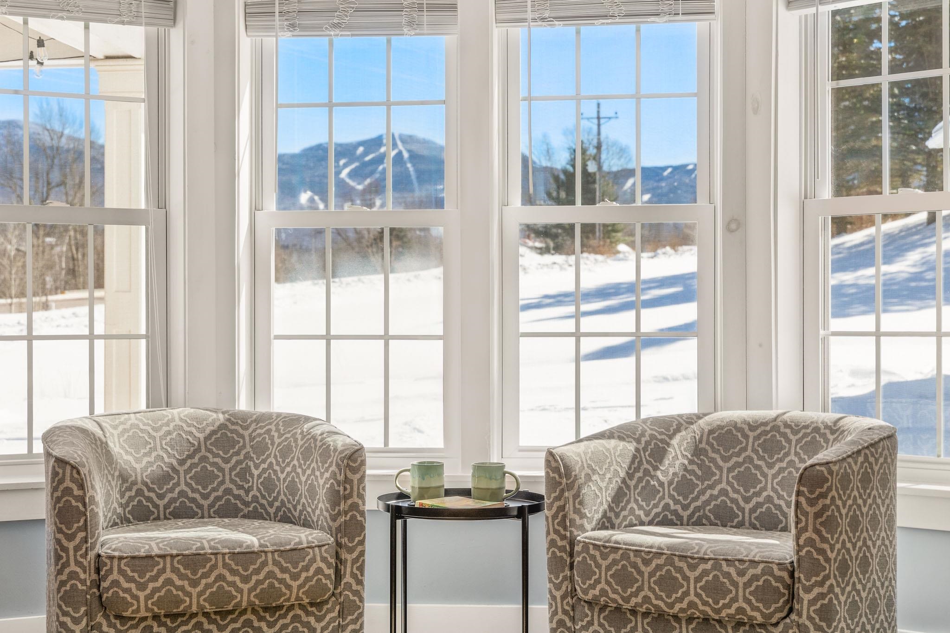
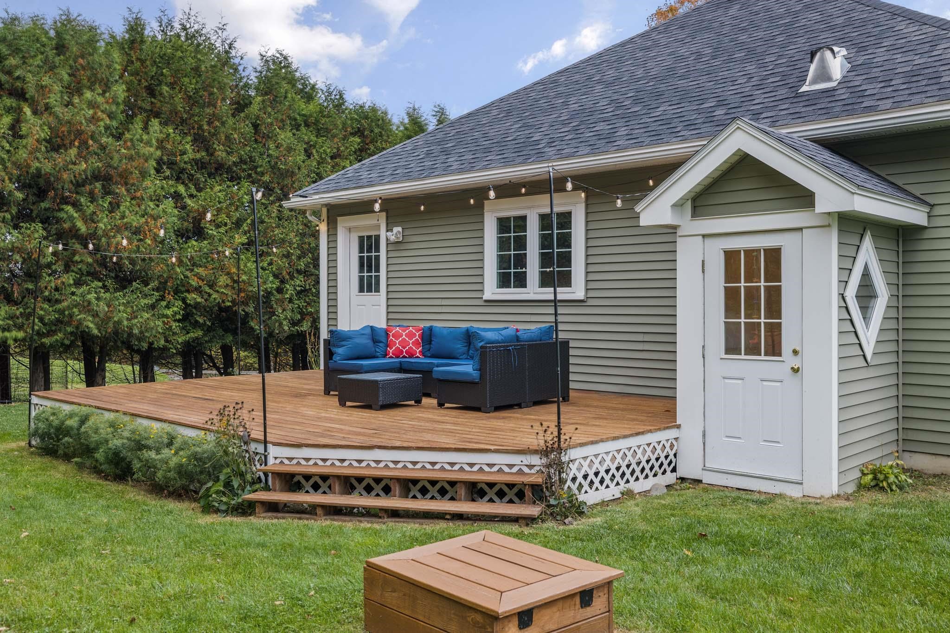
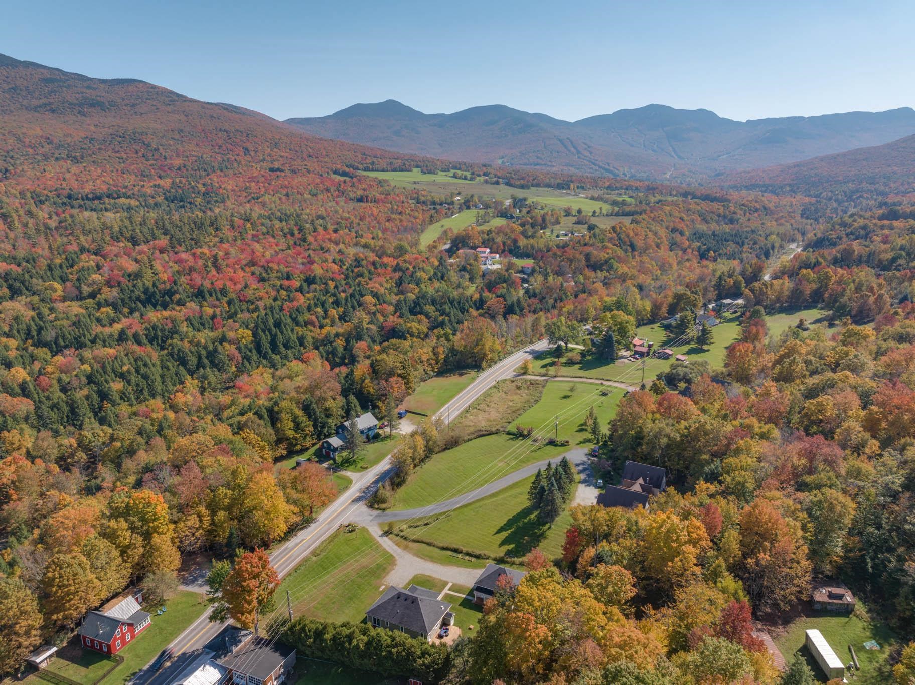
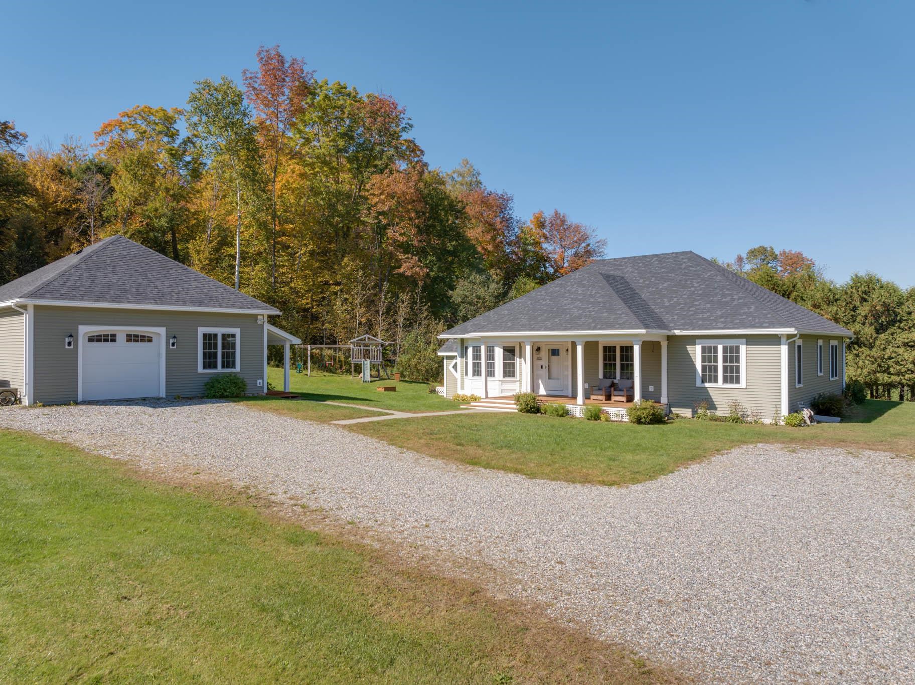
General Property Information
- Property Status:
- Active
- Price:
- $595, 000
- Assessed:
- $0
- Assessed Year:
- County:
- VT-Lamoille
- Acres:
- 1.00
- Property Type:
- Single Family
- Year Built:
- 2011
- Agency/Brokerage:
- Templeton Real Estate Group
KW Vermont - Bedrooms:
- 3
- Total Baths:
- 3
- Sq. Ft. (Total):
- 3104
- Tax Year:
- 2024
- Taxes:
- $8, 812
- Association Fees:
Set on a scenic one-acre lot minutes from Smugglers’ Notch, this spacious and inviting Cambridge home offers incredible flexibility, comfort and opportunity. Whether you're looking for a primary residence, second home or short-term rental property, the layout and location make it the perfect choice! The main level features an open kitchen, dining and living space with picturesque peeks of the mountain views through the large front windows. Off the kitchen is a walk-in pantry for added storage and function. Down the hall are two sizable bedrooms, a full bathroom and the peaceful primary bedroom with a spa-like en suite featuring two vanities, a large tiled shower and a spacious walk-in closet. Downstairs, the finished lower level adds even more flexibility with a large open recreational space, cozy family room, guest bedroom or office and the laundry room. Off the gym area is a half bath, the utility room and stairs leading out to the yard. The oversized 27' x 31' heated garage is a major perk with room for a shop, hobby space or extra storage. Outside, the fire pit at the front of the house is the ideal spot to enjoy summer evenings and mountain views, and the private side yard offers a large deck surrounded by twinkle lights—perfect for relaxing or entertaining. Just minutes to the charming town of Cambridge and Smuggler's Notch Resort with easy access to skiing, hiking, paddling on the Lamoille River, Boyden Valley Winery and Smugglers’ Notch Distillery! Showings start 6/16
Interior Features
- # Of Stories:
- 1
- Sq. Ft. (Total):
- 3104
- Sq. Ft. (Above Ground):
- 1605
- Sq. Ft. (Below Ground):
- 1499
- Sq. Ft. Unfinished:
- 70
- Rooms:
- 6
- Bedrooms:
- 3
- Baths:
- 3
- Interior Desc:
- Ceiling Fan, Dining Area, Kitchen Island, Kitchen/Dining, Kitchen/Living, Living/Dining, Primary BR w/ BA, Walk-in Closet, Walk-in Pantry, Laundry - Basement, Smart Thermostat
- Appliances Included:
- Dishwasher, Microwave, Range - Gas, Refrigerator, Water Heater-Gas-LP/Bttle, Water Heater - Off Boiler, Water Heater - On Demand
- Flooring:
- Carpet, Tile, Wood
- Heating Cooling Fuel:
- Water Heater:
- Basement Desc:
- Climate Controlled, Concrete, Finished, Full, Stairs - Exterior, Stairs - Interior, Storage Space, Exterior Access
Exterior Features
- Style of Residence:
- Ranch
- House Color:
- Sage Green
- Time Share:
- No
- Resort:
- No
- Exterior Desc:
- Exterior Details:
- Deck, Porch - Covered
- Amenities/Services:
- Land Desc.:
- Country Setting, Level, Mountain View, Open, Ski Area, Sloping, View, Near Skiing, Rural
- Suitable Land Usage:
- Roof Desc.:
- Shingle - Architectural
- Driveway Desc.:
- Gravel
- Foundation Desc.:
- Concrete
- Sewer Desc.:
- Private, Septic
- Garage/Parking:
- Yes
- Garage Spaces:
- 1
- Road Frontage:
- 250
Other Information
- List Date:
- 2025-06-12
- Last Updated:


