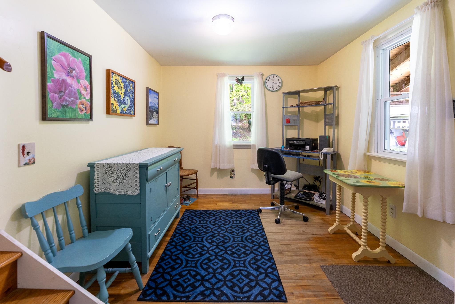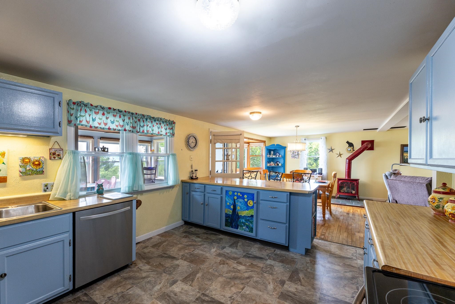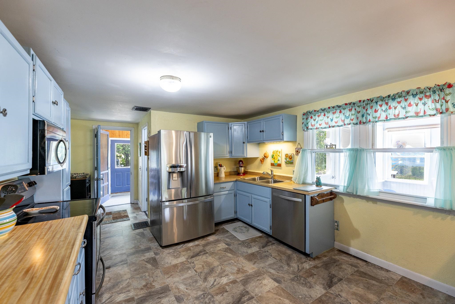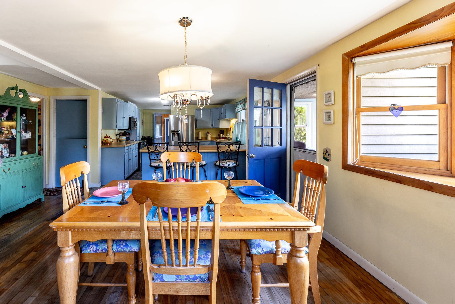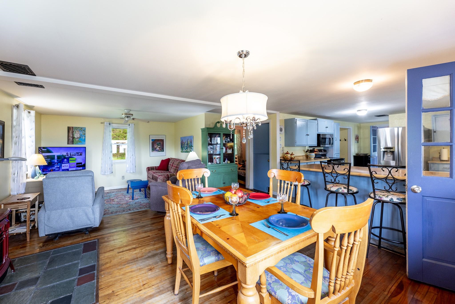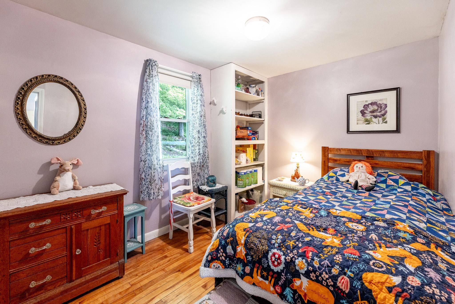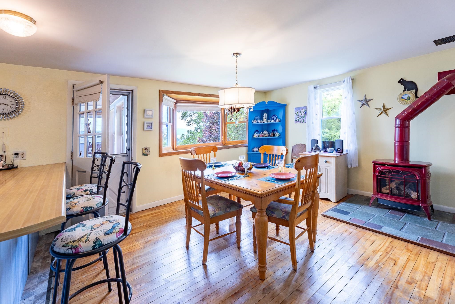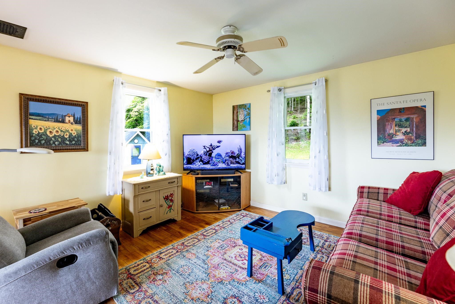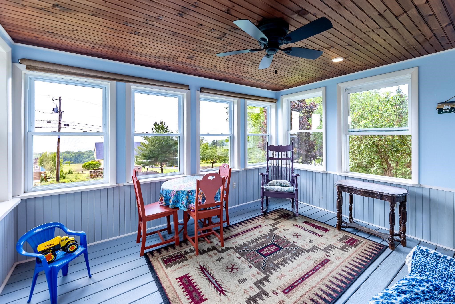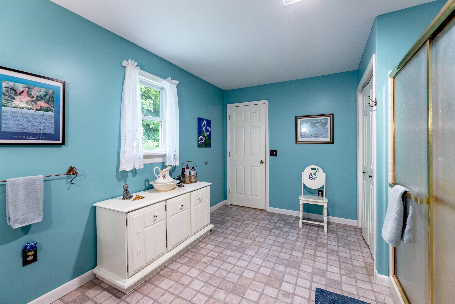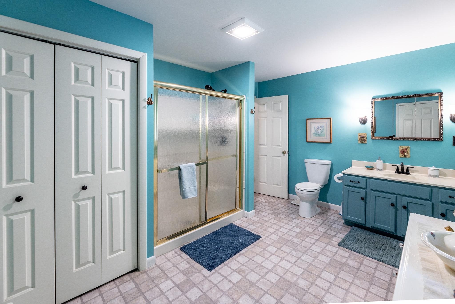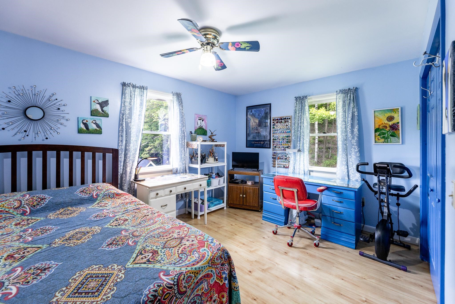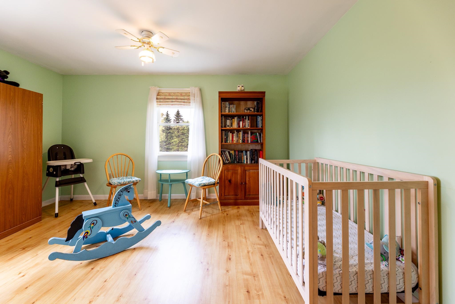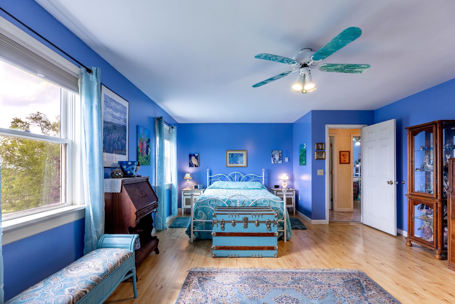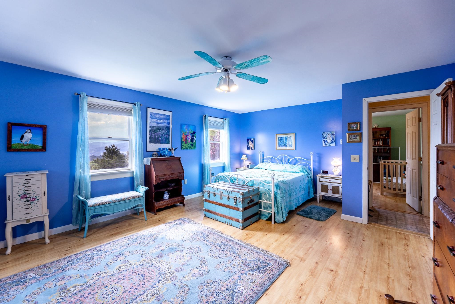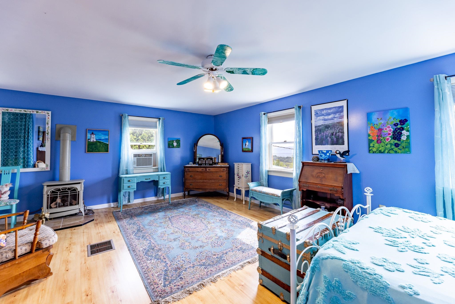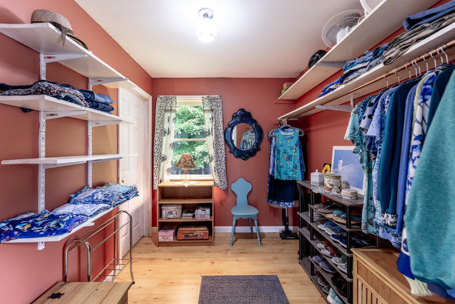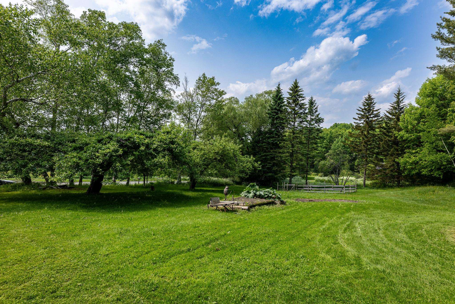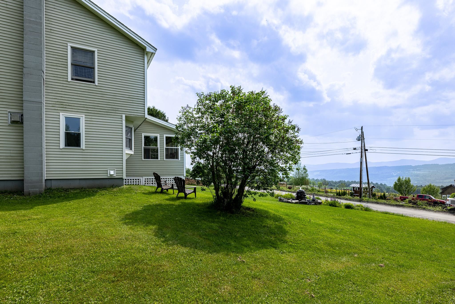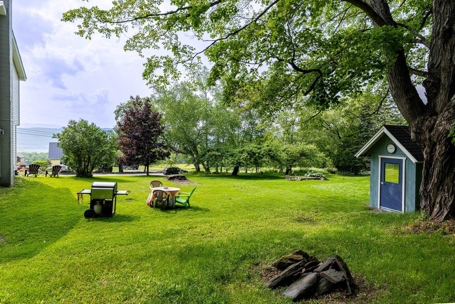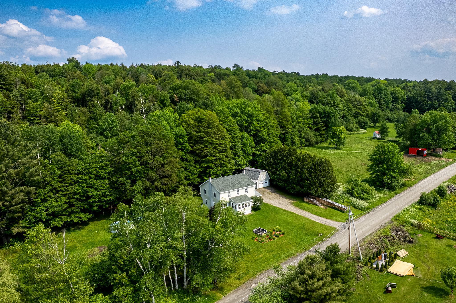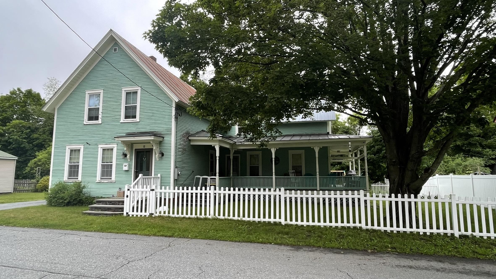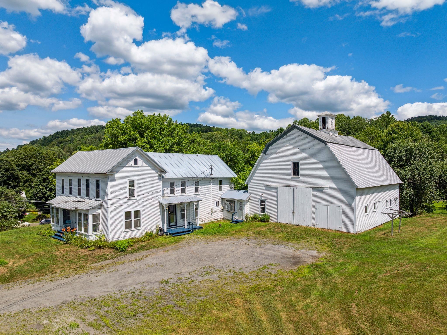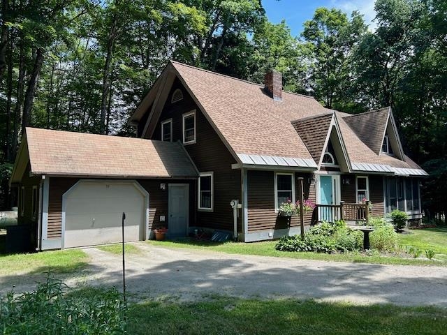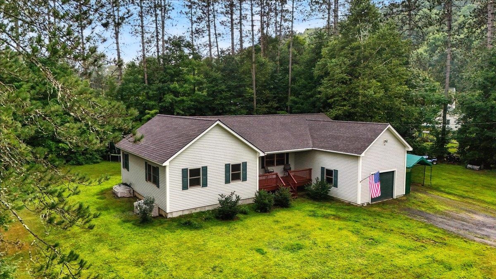1 of 27
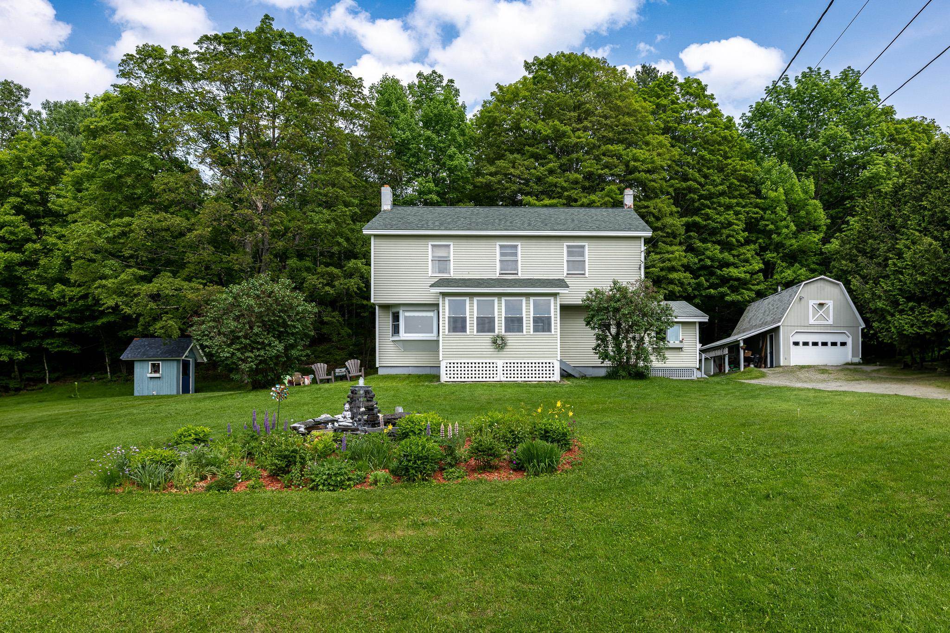
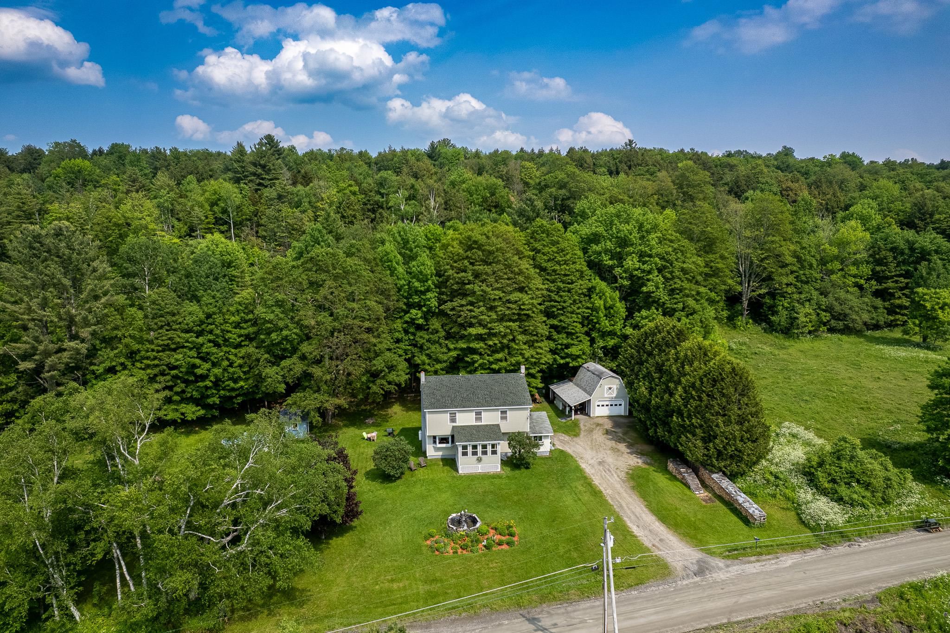
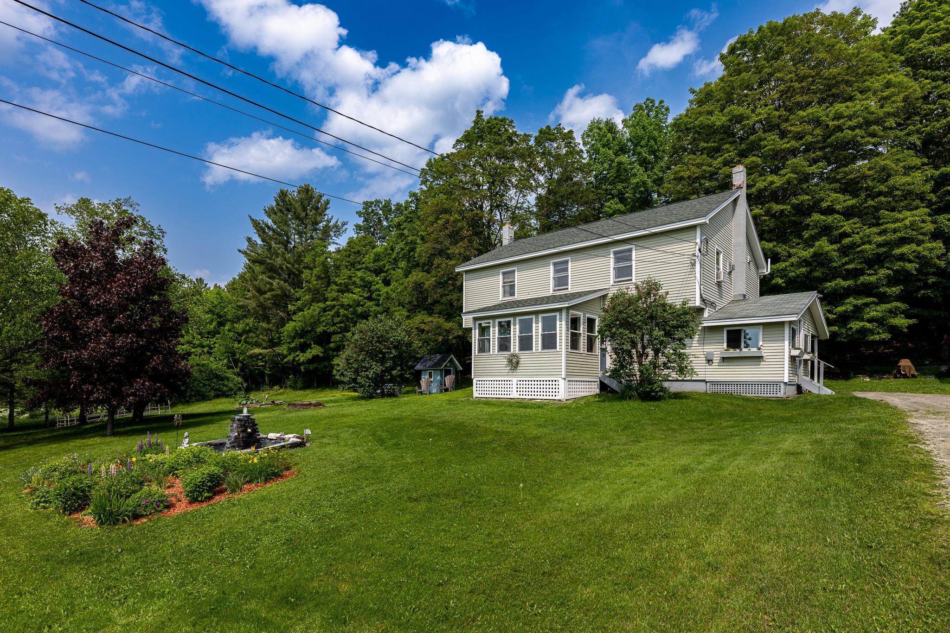
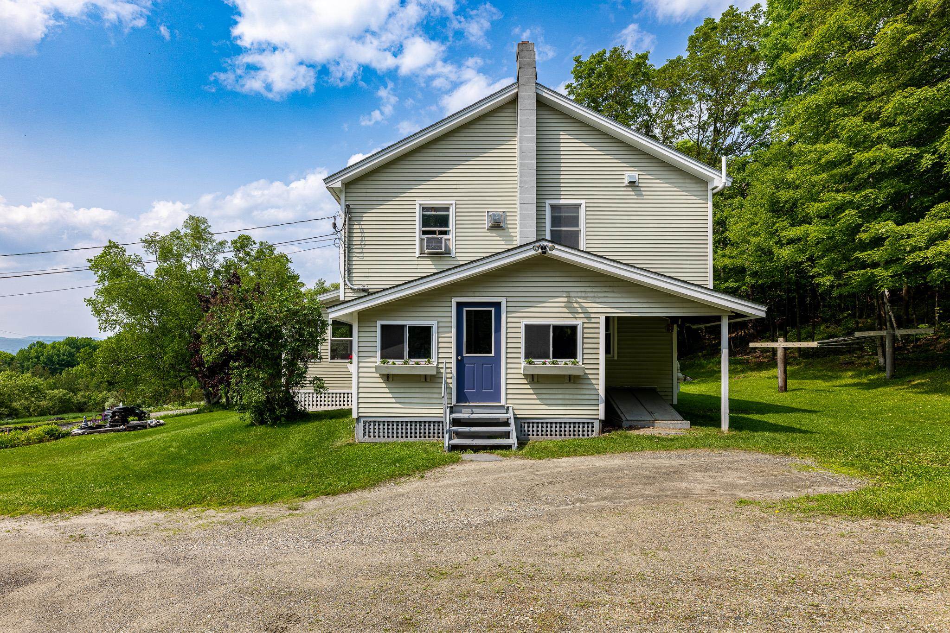
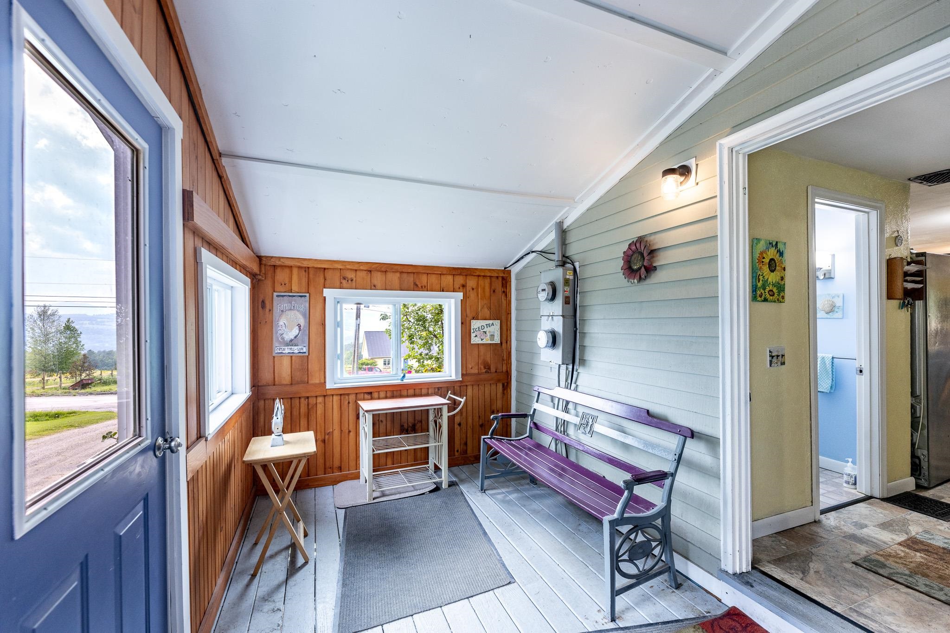
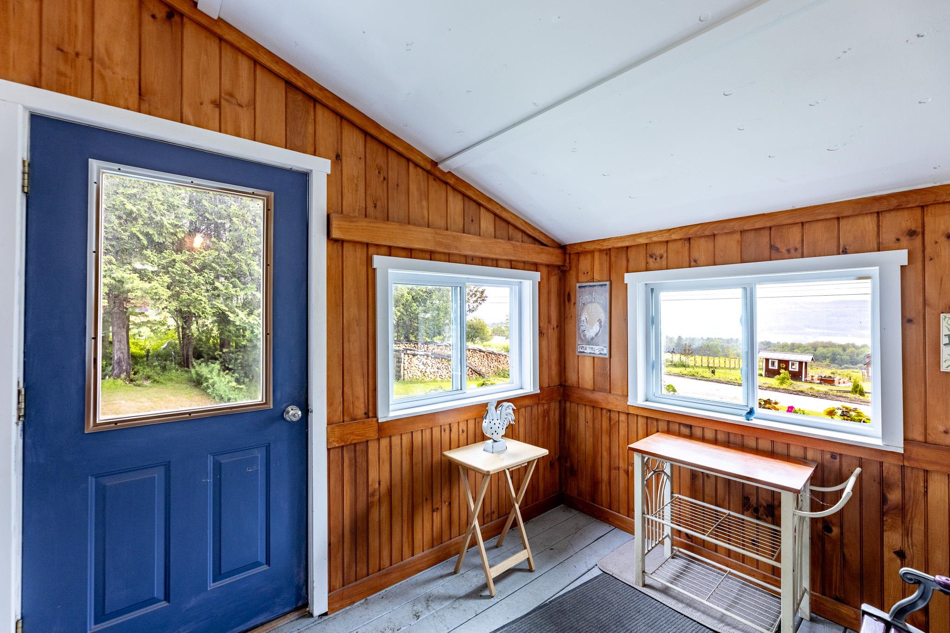
General Property Information
- Property Status:
- Active Under Contract
- Price:
- $463, 500
- Assessed:
- $0
- Assessed Year:
- County:
- VT-Orange
- Acres:
- 0.89
- Property Type:
- Single Family
- Year Built:
- 1966
- Agency/Brokerage:
- Kate Cassidy
Four Seasons Sotheby's Int'l Realty - Bedrooms:
- 3
- Total Baths:
- 2
- Sq. Ft. (Total):
- 1944
- Tax Year:
- 2025
- Taxes:
- $5, 692
- Association Fees:
Pride of ownership shines in this well-maintained three bedroom, two bath New Englander, lovingly cared for and on the market for the first time in 40 years. Nestled on a quiet country road just minutes from schools, the hospital, and I-89, this charming home offers serene mountain and pastoral views on a beautifully landscaped 0.89-acre lot. Inside, you'll find a thoughtfully updated kitchen featuring stainless steel appliances, a mix of hardwood and stylish vinyl plank flooring, and large, sun-filled bedrooms. The inviting living areas flow with warmth, while a cozy wood stove in the basement adds extra comfort during the colder months. Step outside to enjoy lush lawns, mature trees, and room to garden or simply soak in spectacular sunsets. With timeless curb appeal, scenic surroundings, and proximity to town amenities, this gem offers peaceful country living with unbeatable convenience.
Interior Features
- # Of Stories:
- 2
- Sq. Ft. (Total):
- 1944
- Sq. Ft. (Above Ground):
- 1944
- Sq. Ft. (Below Ground):
- 0
- Sq. Ft. Unfinished:
- 797
- Rooms:
- 7
- Bedrooms:
- 3
- Baths:
- 2
- Interior Desc:
- Ceiling Fan, Dining Area, Hearth, Kitchen/Dining, Kitchen/Living, Laundry Hook-ups, Living/Dining, Natural Light, Natural Woodwork, Walk-in Closet, Wood Stove Hook-up, Basement Laundry
- Appliances Included:
- Dishwasher, Dryer, Microwave, Electric Range, Washer, Electric Water Heater, Owned Water Heater
- Flooring:
- Ceramic Tile, Hardwood, Vinyl, Wood
- Heating Cooling Fuel:
- Water Heater:
- Basement Desc:
- Concrete, Concrete Floor, Full, Exterior Stairs, Interior Stairs, Sump Pump, Unfinished, Interior Access, Exterior Access
Exterior Features
- Style of Residence:
- New Englander
- House Color:
- Time Share:
- No
- Resort:
- Exterior Desc:
- Exterior Details:
- Garden Space, Natural Shade
- Amenities/Services:
- Land Desc.:
- Agricultural, Country Setting, Landscaped, Level, Mountain View, Open, View, Wooded, Near Shopping, Near Skiing, Near Snowmobile Trails, Rural, Near School(s)
- Suitable Land Usage:
- Roof Desc.:
- Asphalt Shingle
- Driveway Desc.:
- Gravel
- Foundation Desc.:
- Concrete, Poured Concrete
- Sewer Desc.:
- 1000 Gallon, Concrete, Drywell, Leach Field, Private, Septic
- Garage/Parking:
- Yes
- Garage Spaces:
- 1
- Road Frontage:
- 290
Other Information
- List Date:
- 2025-06-12
- Last Updated:


