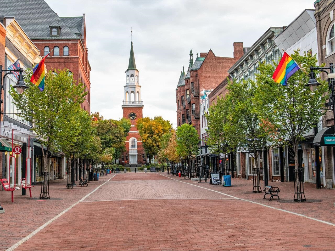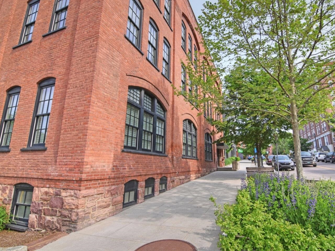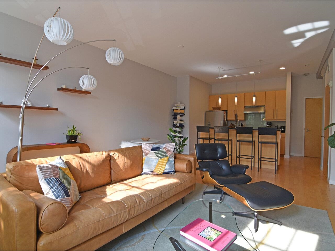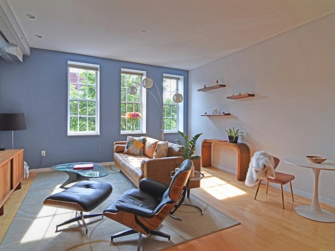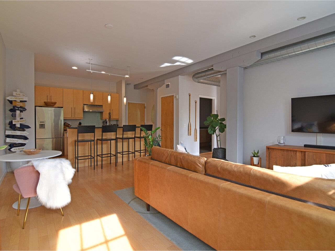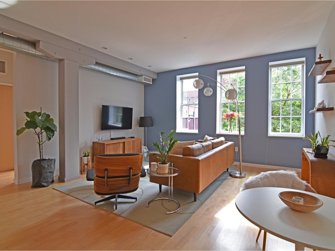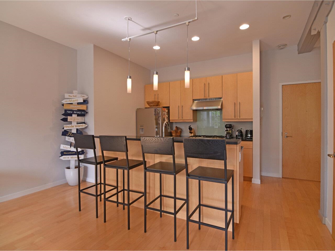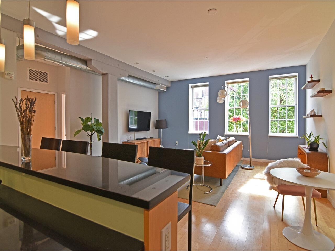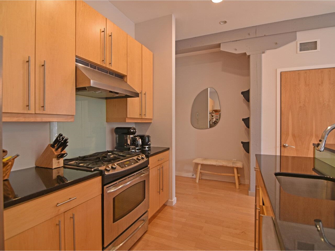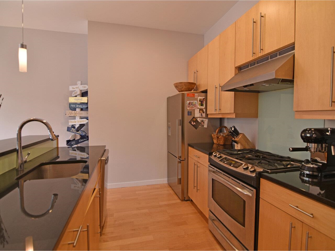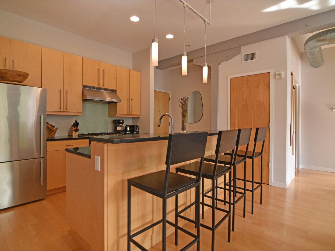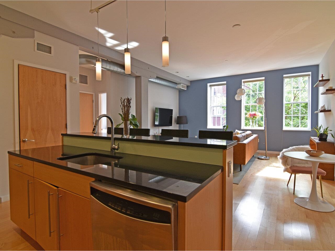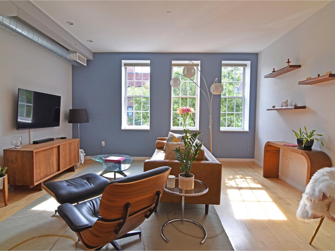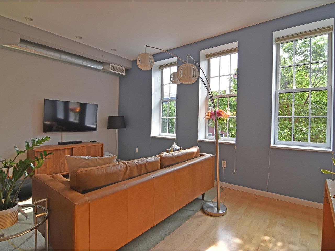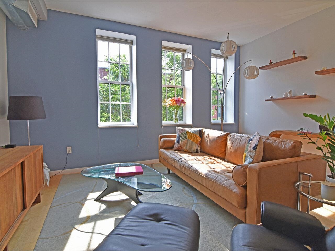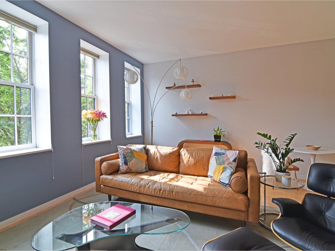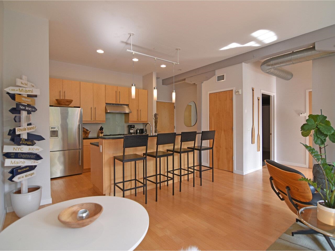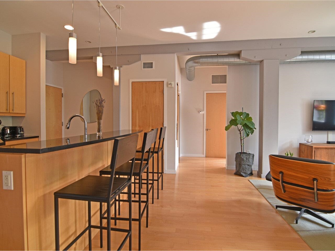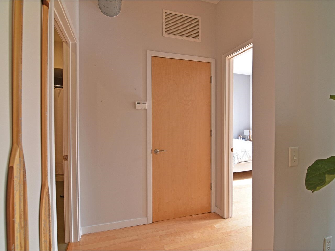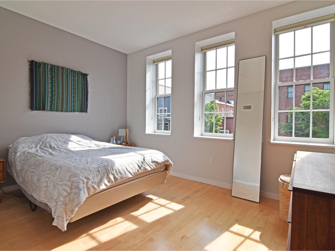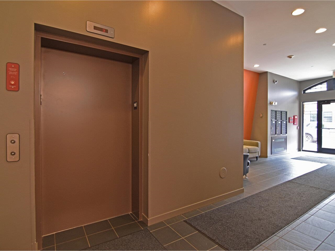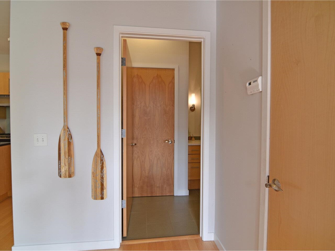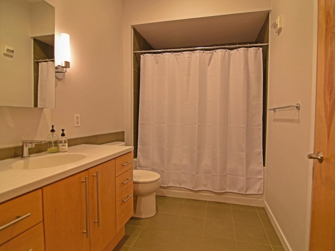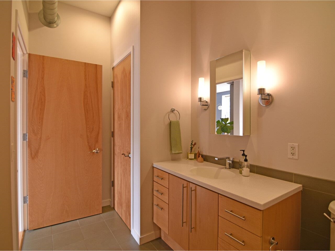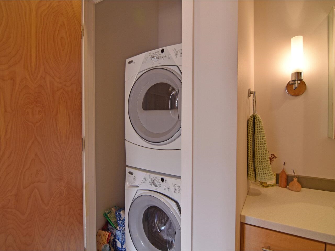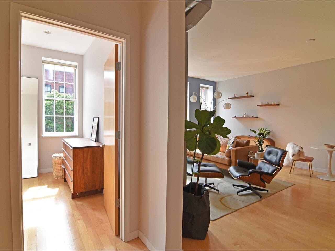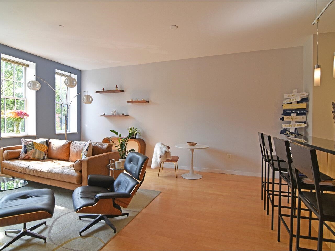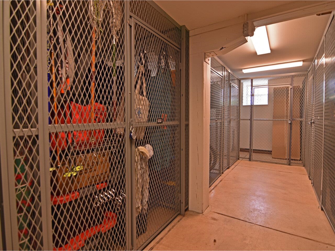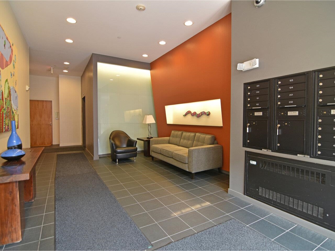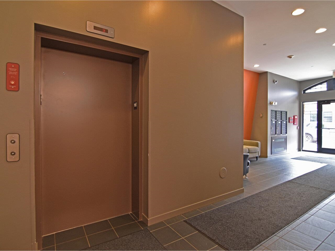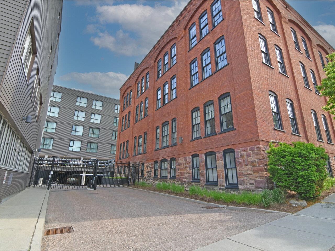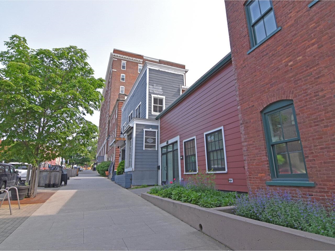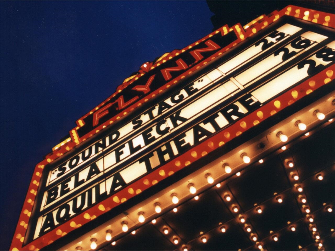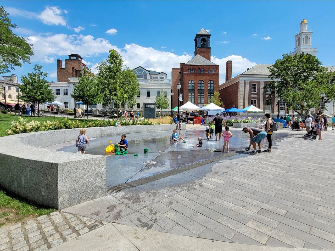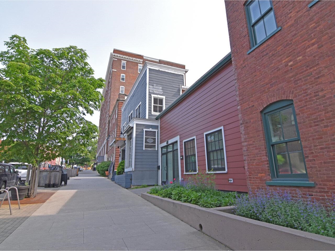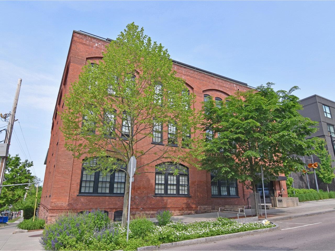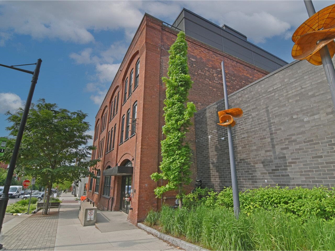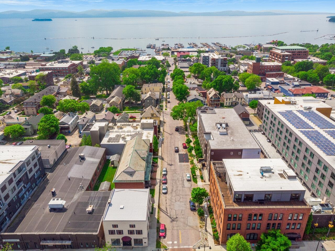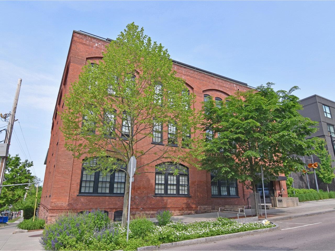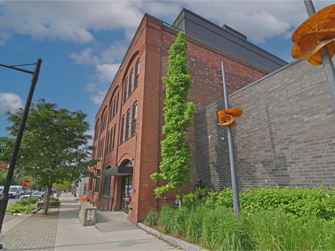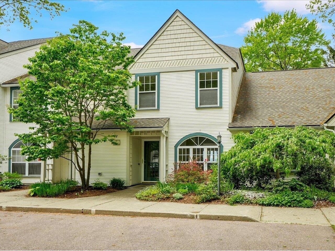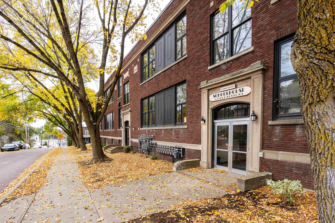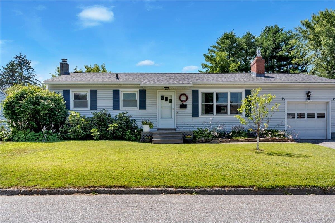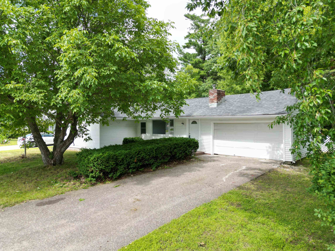1 of 46
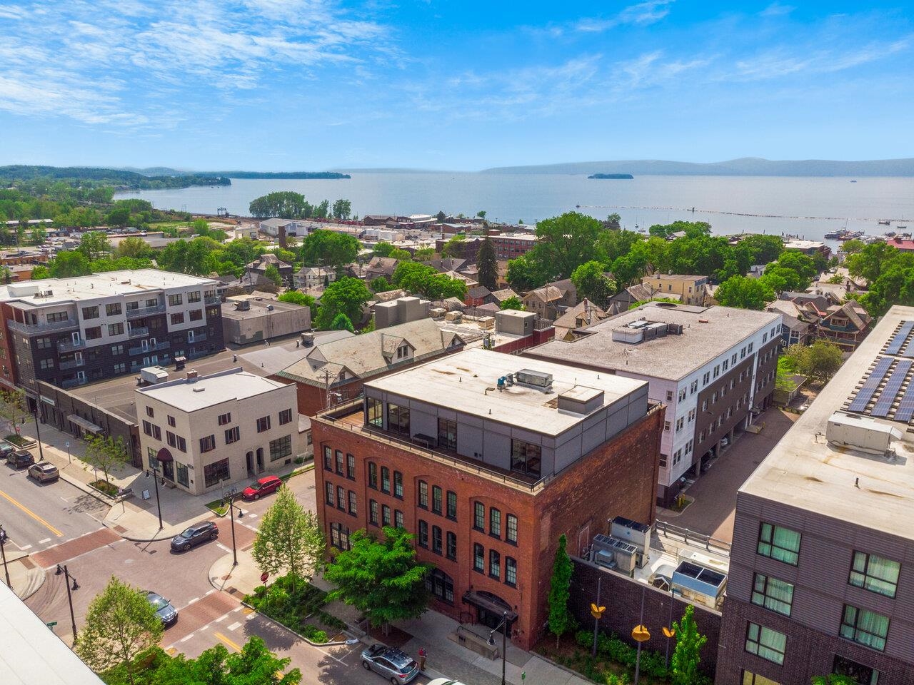
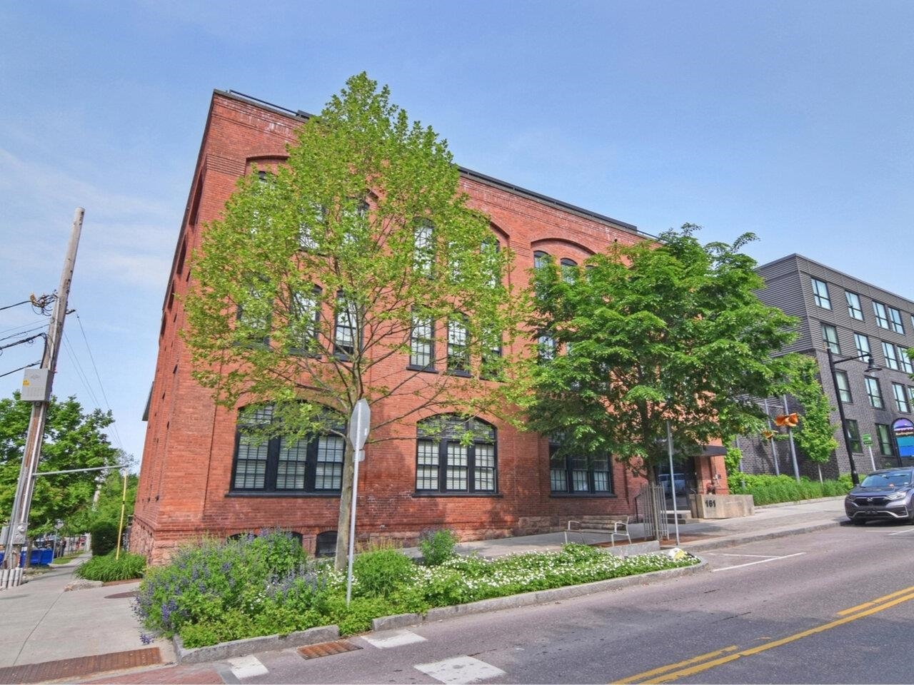
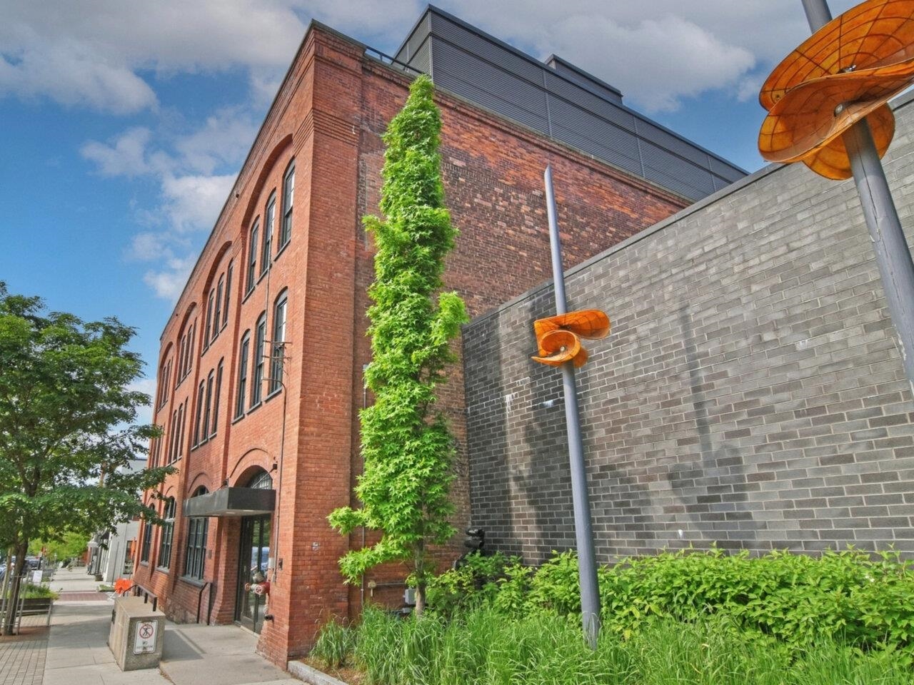
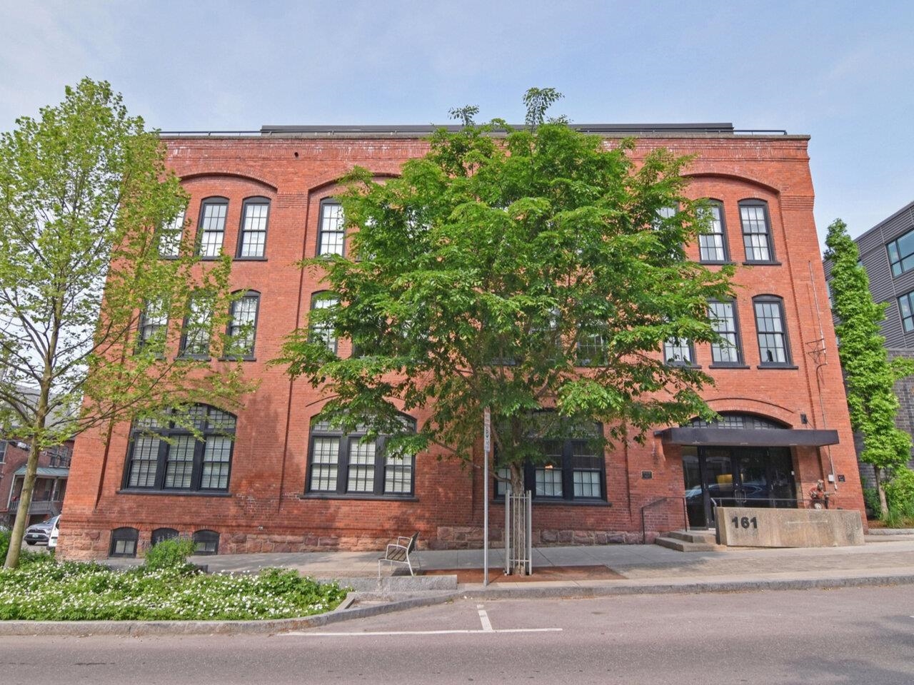
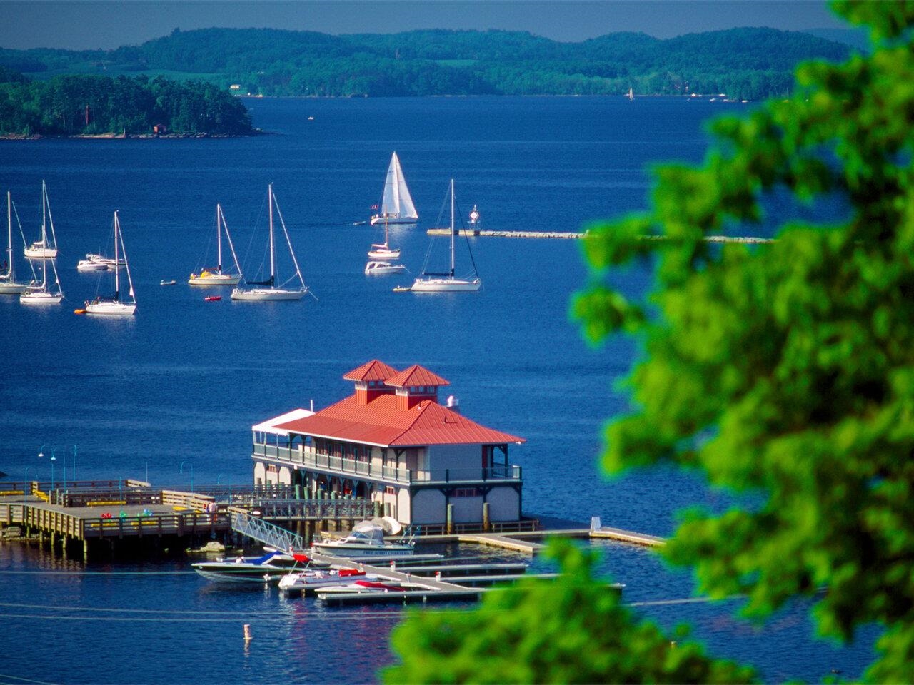
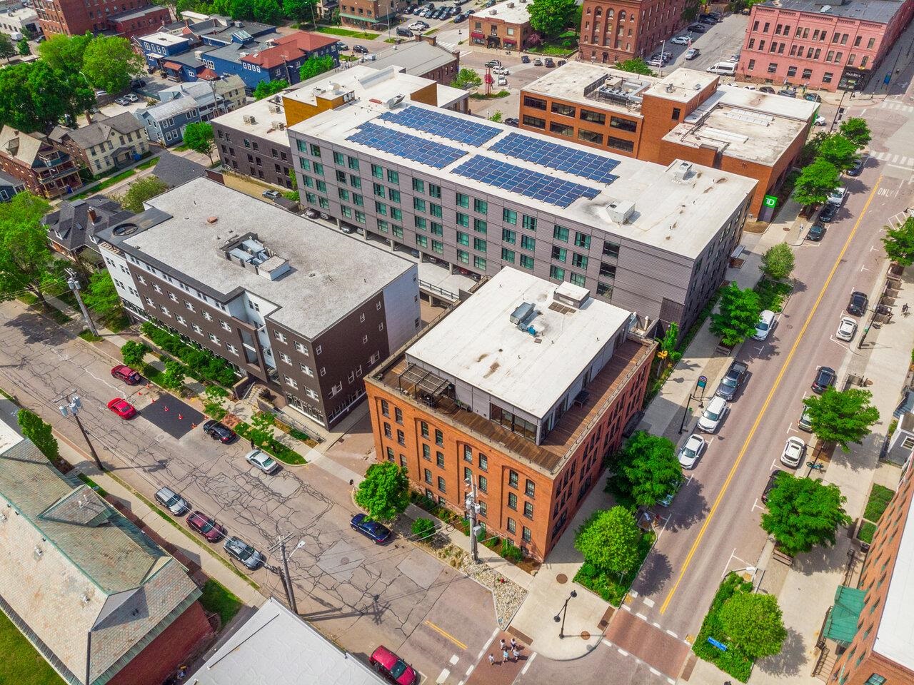
General Property Information
- Property Status:
- Active
- Price:
- $445, 000
- Unit Number
- 202
- Assessed:
- $0
- Assessed Year:
- County:
- VT-Chittenden
- Acres:
- 0.00
- Property Type:
- Condo
- Year Built:
- 2007
- Agency/Brokerage:
- Brian M. Boardman
Coldwell Banker Hickok and Boardman - Bedrooms:
- 1
- Total Baths:
- 1
- Sq. Ft. (Total):
- 917
- Tax Year:
- 2025
- Taxes:
- $8, 606
- Association Fees:
Discover the perfect mix of contemporary style and historic charm in this stunning Hinds Lofts condo, right in the heart of Downtown Burlington. Inside, you'll find warm wood floors, soaring 11’ ceilings, and an exposed wood detail that creates a modern yet inviting feel. Expansive windows bathe the space in natural light. The sleek kitchen combines style and functionality, with granite countertops, a gas range, and rich wood cabinetry accented by modern hardware. The open concept living area is as practical as it is bright and welcoming. Unwind in the spacious bedroom, complete with a walk-in closet, while the full bathroom adds a luxurious touch. Additional conveniences include an in-unit washer and dryer. Residents of Hinds Lofts enjoy exceptional amenities like a shared rooftop terrace and lounge - the ideal spot to soak in sunsets over Lake Champlain. The building also offers a secure lobby, dedicated storage, pet-friendly policies, and comprehensive condo dues for easy living. Immerse yourself in Burlington’s vibrant downtown scene right out your front door. The Church Street Marketplace, Flynn Theater, City Market Co-op, waterfront, bike path, UVM, and Champlain College are all just moments away. Don’t miss this rare opportunity to enjoy downtown living at its finest in our beautiful city.
Interior Features
- # Of Stories:
- 1
- Sq. Ft. (Total):
- 917
- Sq. Ft. (Above Ground):
- 917
- Sq. Ft. (Below Ground):
- 0
- Sq. Ft. Unfinished:
- 0
- Rooms:
- 3
- Bedrooms:
- 1
- Baths:
- 1
- Interior Desc:
- Blinds, Dining Area, Kitchen Island, Living/Dining, Walk-in Closet
- Appliances Included:
- Dishwasher, Disposal, Dryer, Gas Range, Refrigerator, Washer
- Flooring:
- Ceramic Tile, Wood
- Heating Cooling Fuel:
- Water Heater:
- Basement Desc:
- Other, Assigned Storage
Exterior Features
- Style of Residence:
- Flat
- House Color:
- Brick
- Time Share:
- No
- Resort:
- No
- Exterior Desc:
- Exterior Details:
- Amenities/Services:
- Land Desc.:
- Condo Development, Corner, Near Public Transportatn
- Suitable Land Usage:
- Roof Desc.:
- Flat, Membrane
- Driveway Desc.:
- Common/Shared, Paved
- Foundation Desc.:
- Concrete
- Sewer Desc.:
- Public
- Garage/Parking:
- No
- Garage Spaces:
- 0
- Road Frontage:
- 0
Other Information
- List Date:
- 2025-06-12
- Last Updated:


