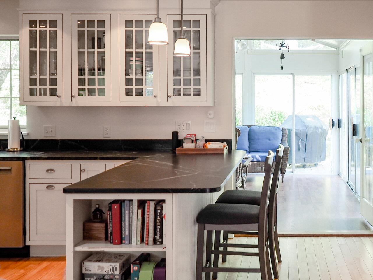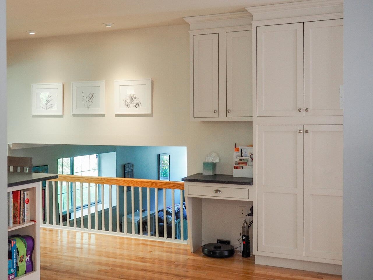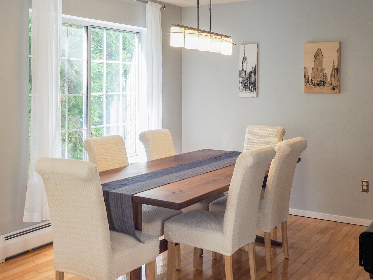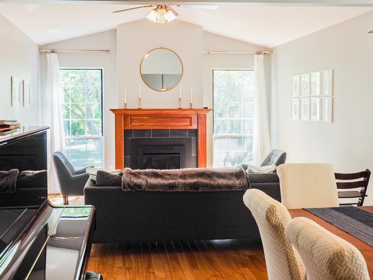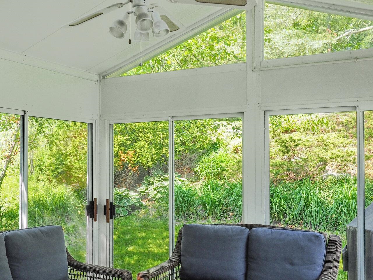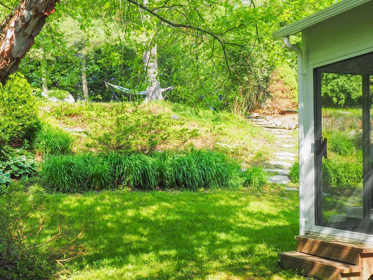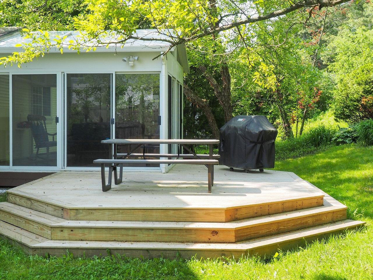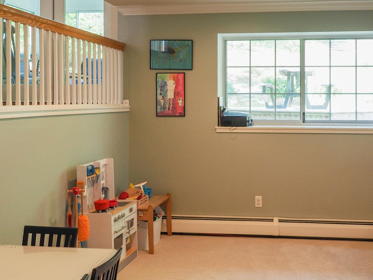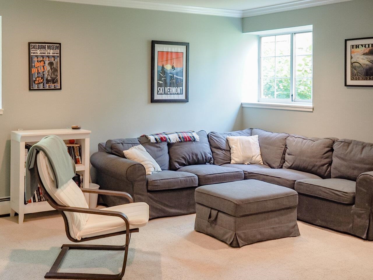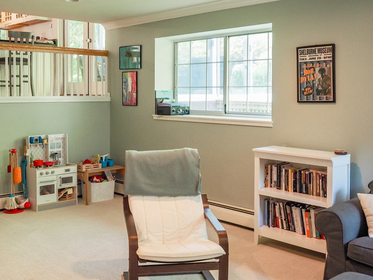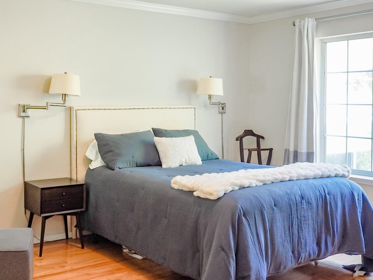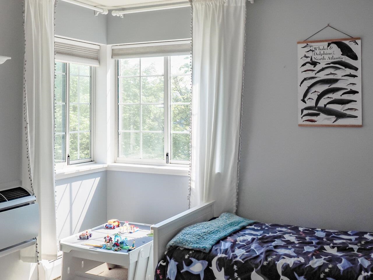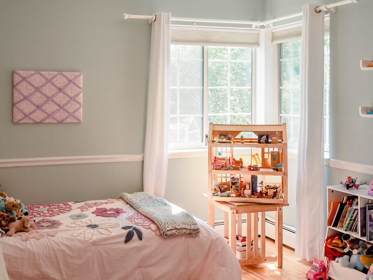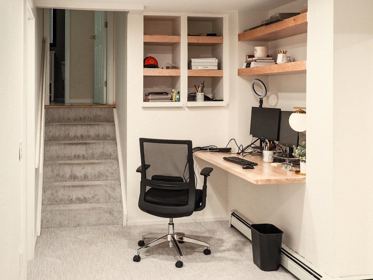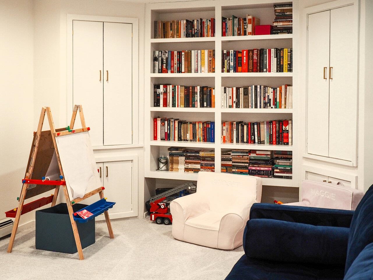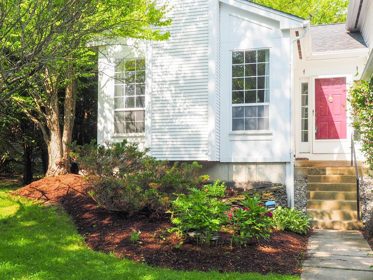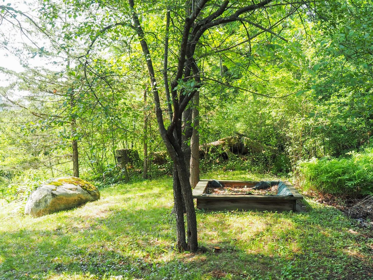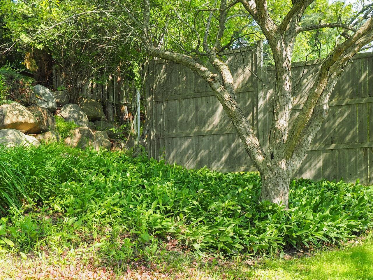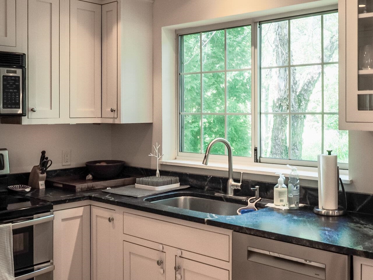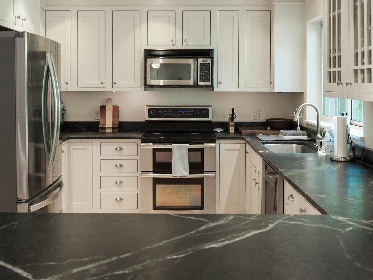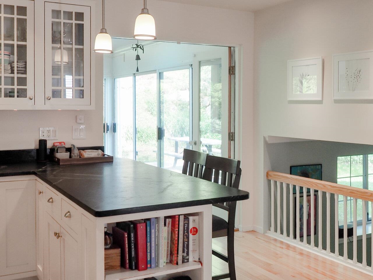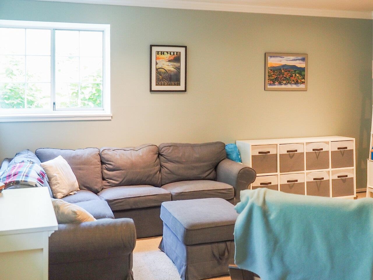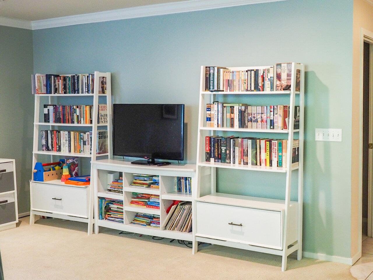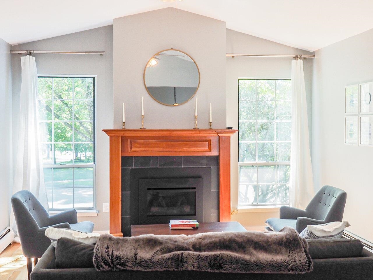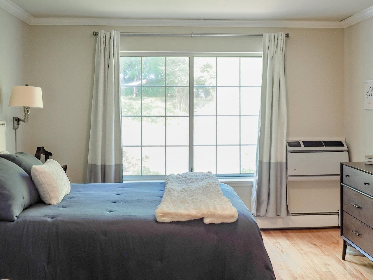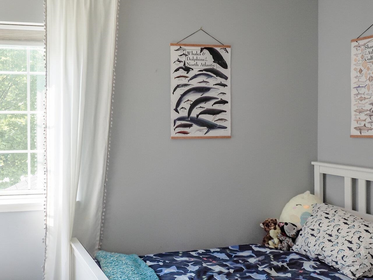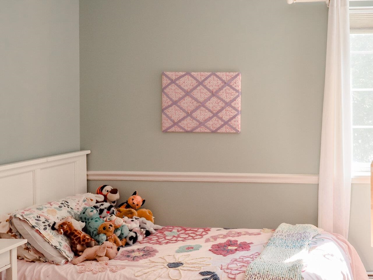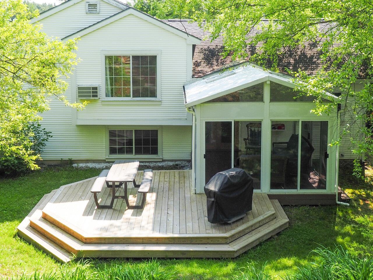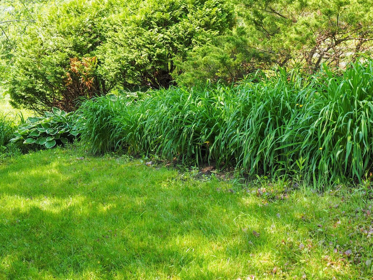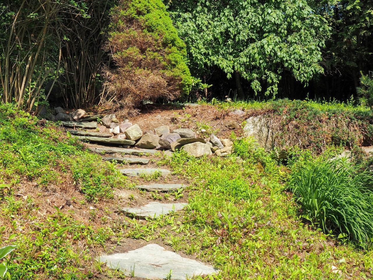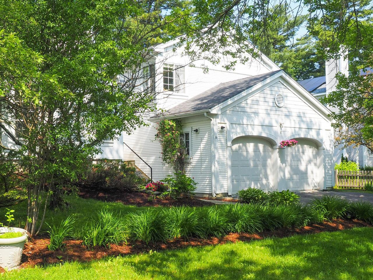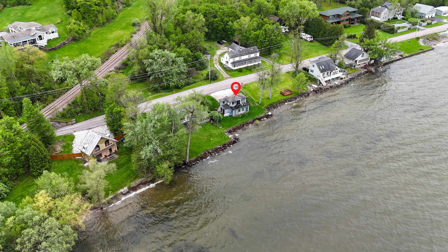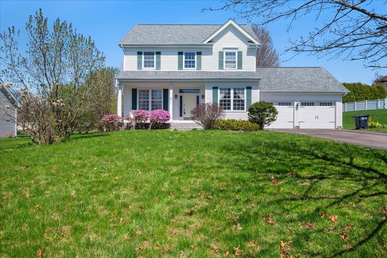1 of 37
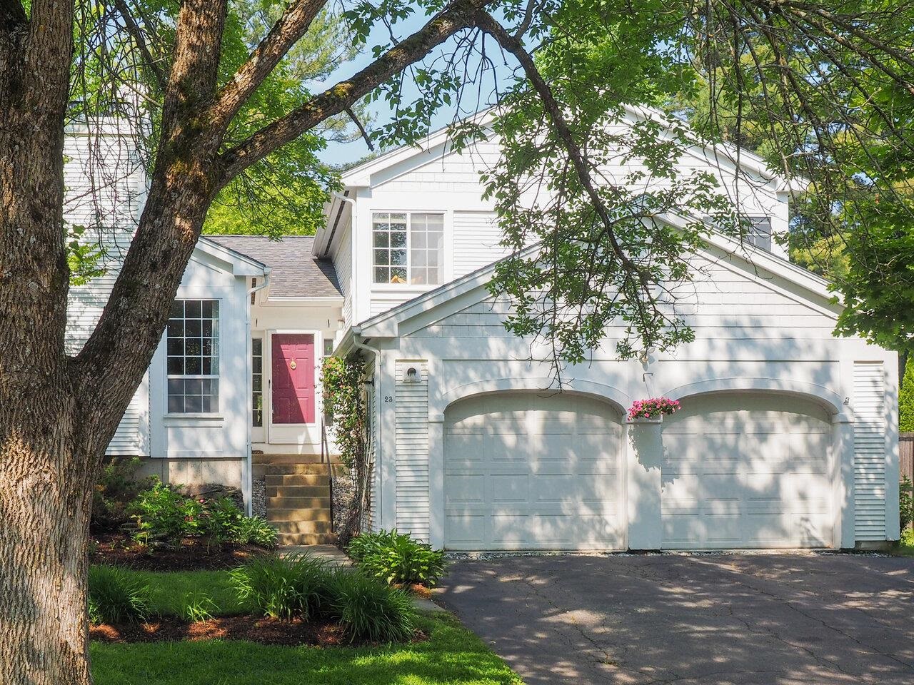
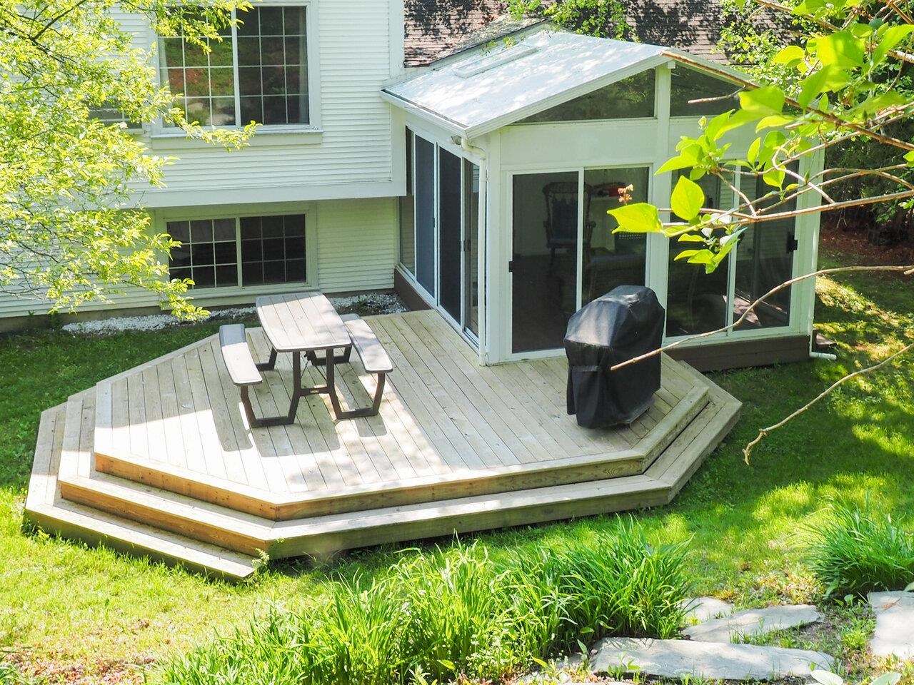
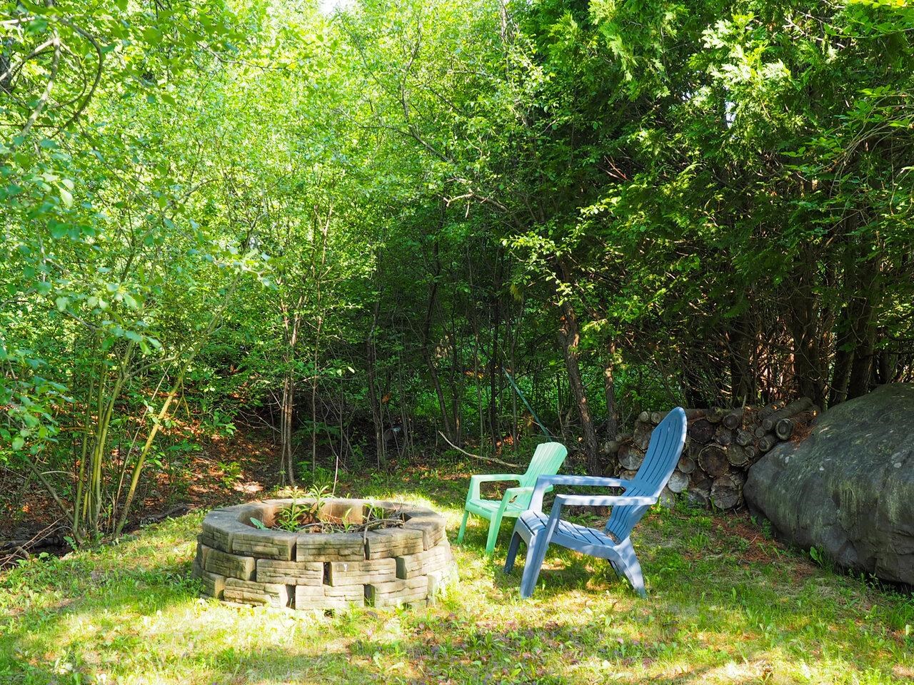
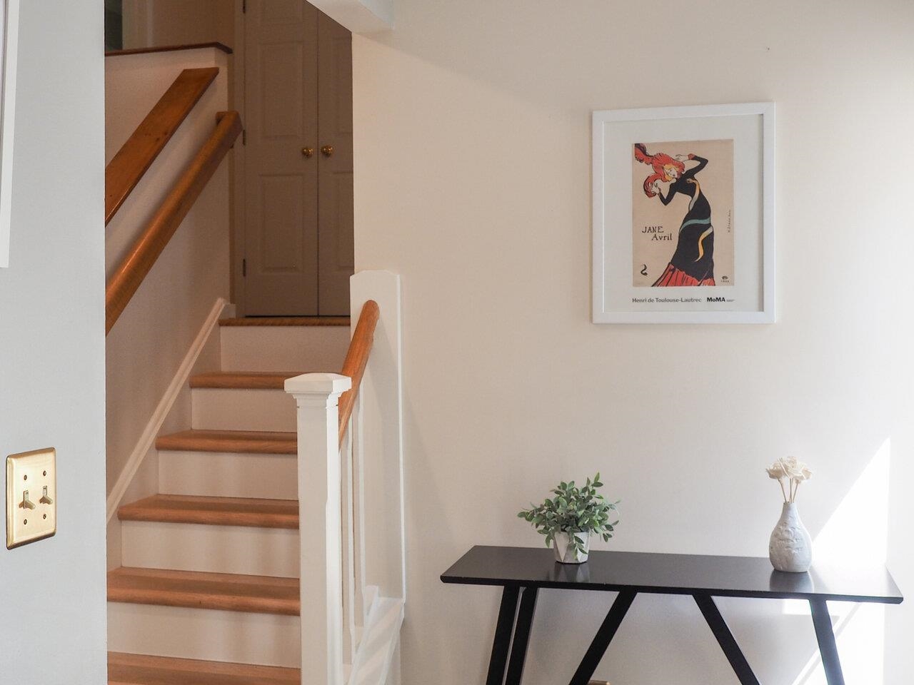
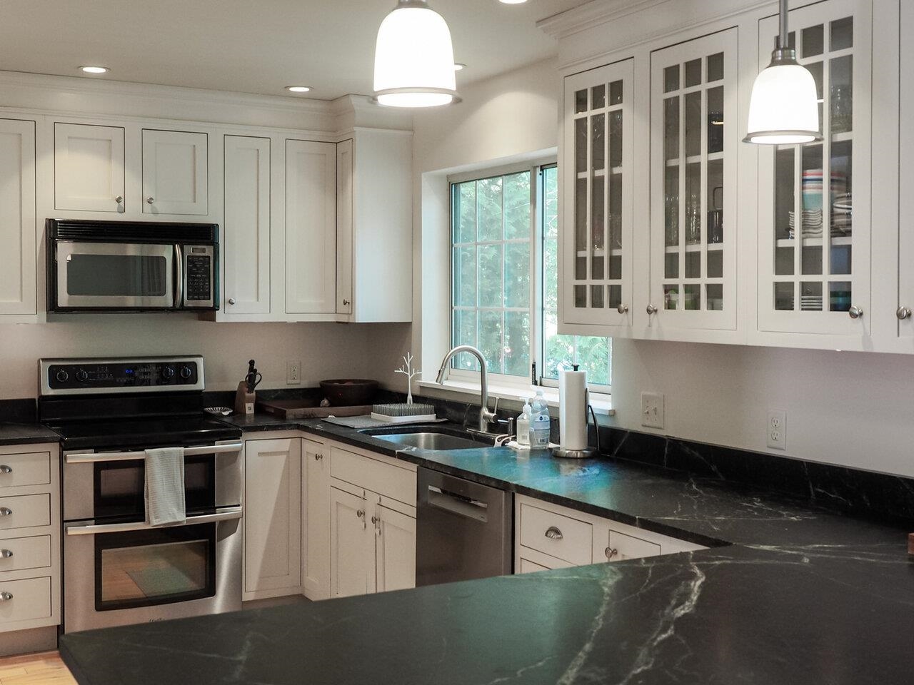
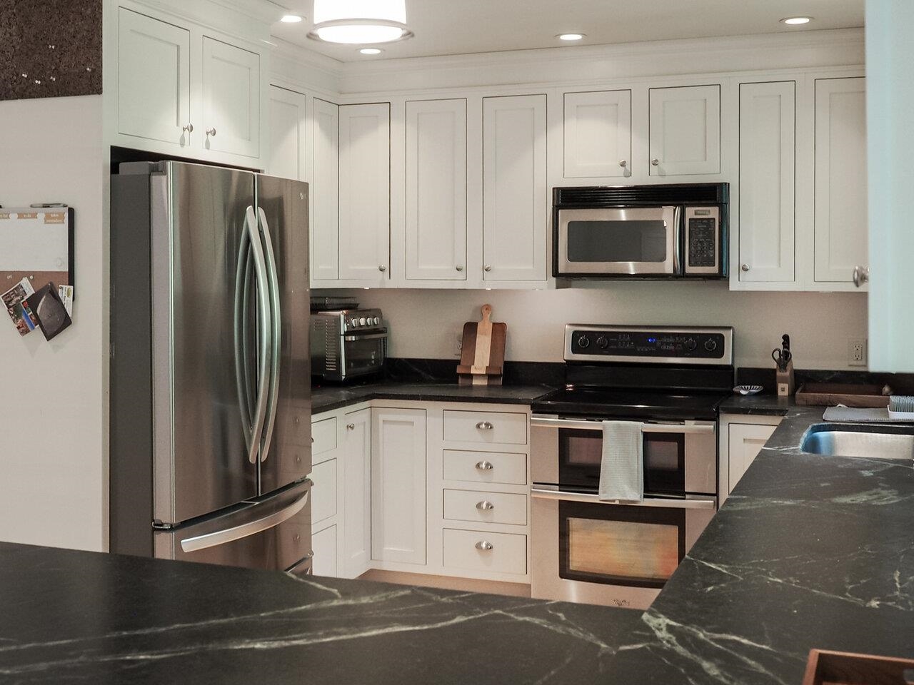
General Property Information
- Property Status:
- Active
- Price:
- $730, 000
- Assessed:
- $0
- Assessed Year:
- County:
- VT-Chittenden
- Acres:
- 0.22
- Property Type:
- Single Family
- Year Built:
- 1989
- Agency/Brokerage:
- Meg Handler
Coldwell Banker Hickok and Boardman - Bedrooms:
- 3
- Total Baths:
- 3
- Sq. Ft. (Total):
- 2500
- Tax Year:
- 2024
- Taxes:
- $10, 032
- Association Fees:
This lovely contemporary colonial rests up against Dorset Park within a small, intriguing neighborhood with leafy green streets and sidewalks. A short path leads to the many recreational opportunities offered by Dorset Park. Around the corner from Wheeler Nature Park with public gardens and miles of trails through woods and fields. Easy access to the South Burlington Bike Path. Stylish home, updated throughout, neat as a pin, spacious, open, and airy. Four levels of finished living space. Incredible sunroom looks out on private, beautifully landscaped gardens. Truly a delightful house in a unique setting, centrally located just minutes to everything South Burlington has to offer.
Interior Features
- # Of Stories:
- 2
- Sq. Ft. (Total):
- 2500
- Sq. Ft. (Above Ground):
- 2346
- Sq. Ft. (Below Ground):
- 154
- Sq. Ft. Unfinished:
- 560
- Rooms:
- 7
- Bedrooms:
- 3
- Baths:
- 3
- Interior Desc:
- Central Vacuum, Blinds, Ceiling Fan, Dining Area, Fireplace - Gas, Living/Dining
- Appliances Included:
- Dishwasher, Disposal, Microwave, Range - Electric, Refrigerator, Washer, Water Heater–Natural Gas, Water Heater - Off Boiler, Water Heater - On Demand, Water Heater - Tankless, Dryer - Gas, Exhaust Fan, Vented Exhaust Fan
- Flooring:
- Carpet, Ceramic Tile, Hardwood
- Heating Cooling Fuel:
- Water Heater:
- Basement Desc:
- Concrete, Full, Partially Finished, Stairs - Interior, Storage Space
Exterior Features
- Style of Residence:
- Tri-Level
- House Color:
- White
- Time Share:
- No
- Resort:
- Exterior Desc:
- Exterior Details:
- Deck, Porch - Enclosed, Shed
- Amenities/Services:
- Land Desc.:
- Landscaped, Recreational, Sidewalks, Trail/Near Trail, Walking Trails, Near Country Club, Near Paths, Near Shopping, Neighborhood, Near Public Transportatn, Near Hospital, Near School(s)
- Suitable Land Usage:
- Roof Desc.:
- Shingle - Architectural
- Driveway Desc.:
- Paved
- Foundation Desc.:
- Poured Concrete
- Sewer Desc.:
- Public
- Garage/Parking:
- Yes
- Garage Spaces:
- 2
- Road Frontage:
- 65
Other Information
- List Date:
- 2025-06-12
- Last Updated:


