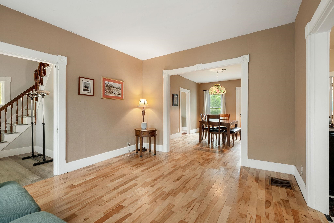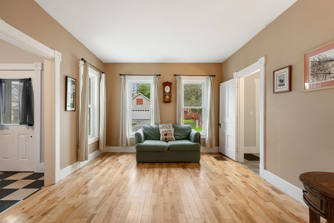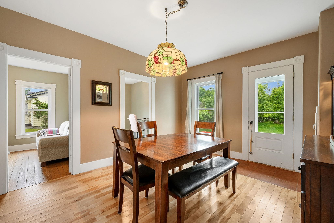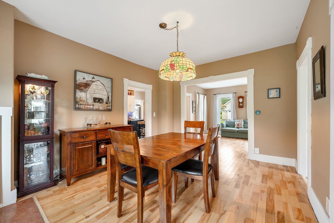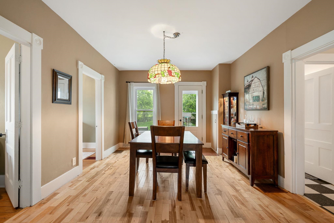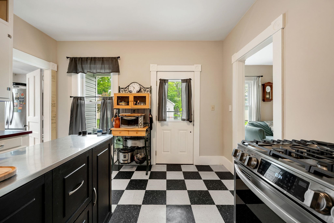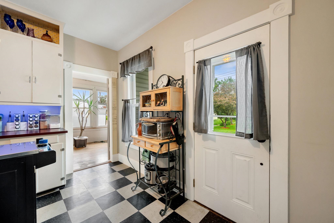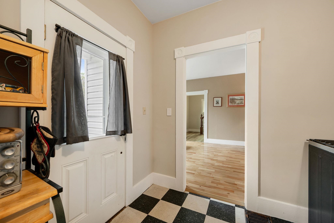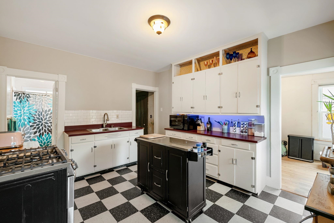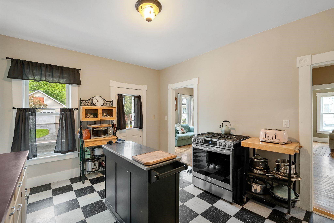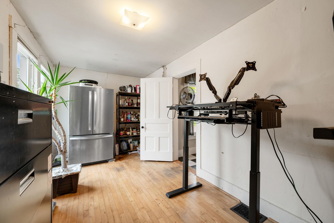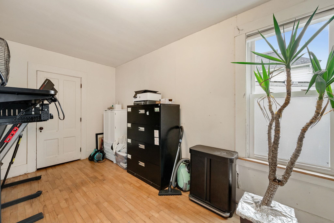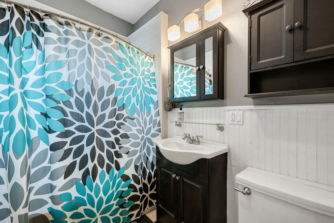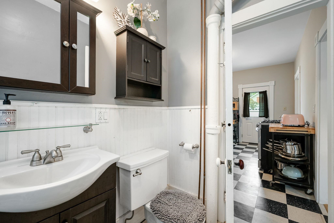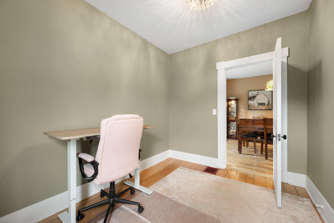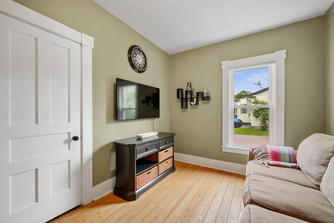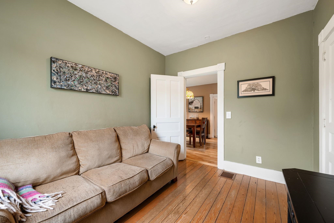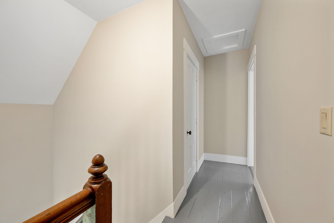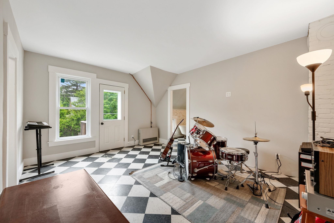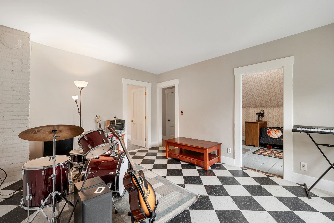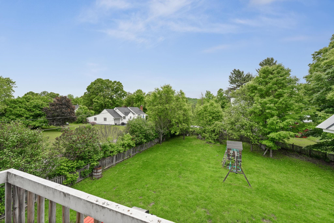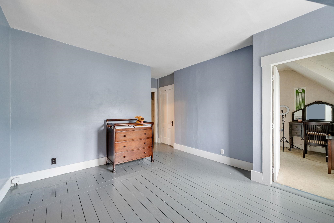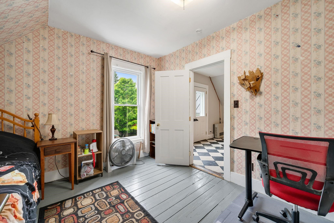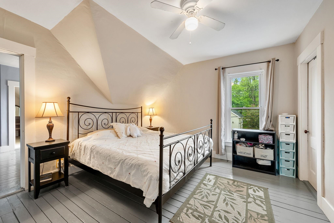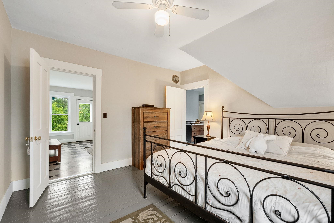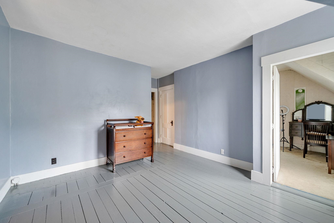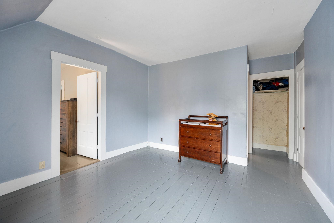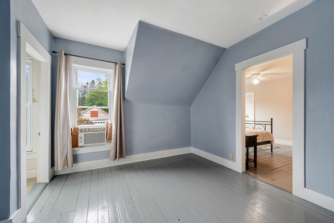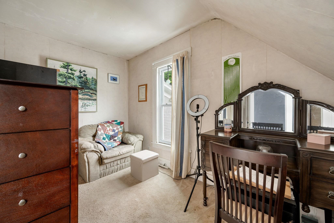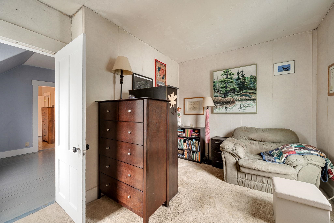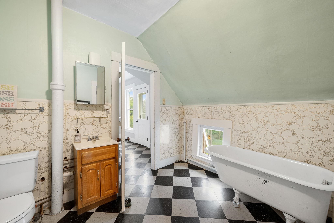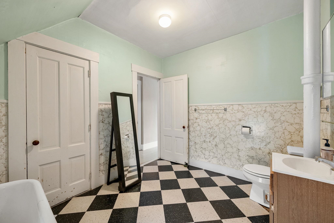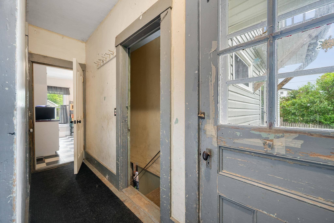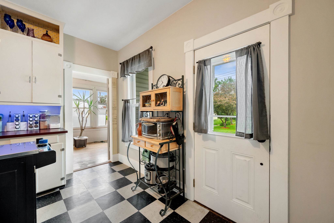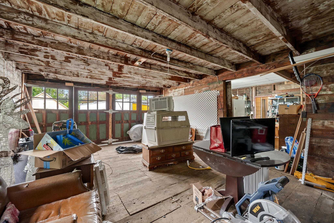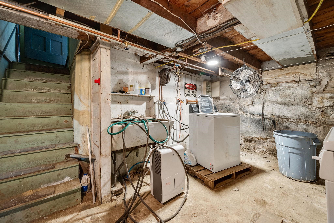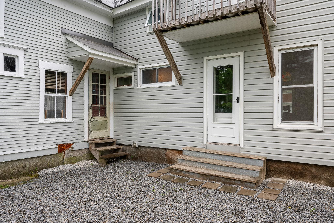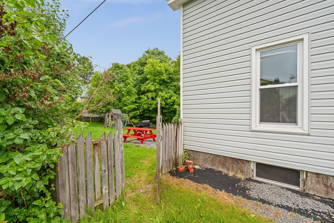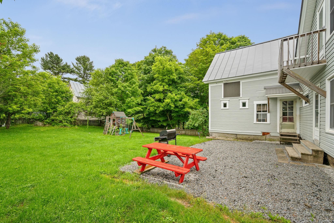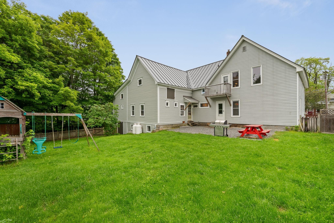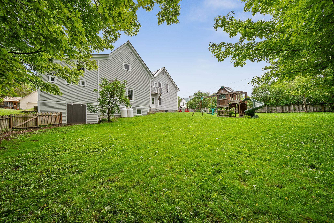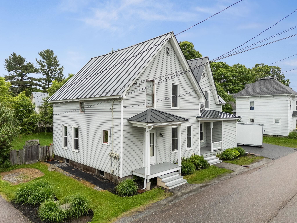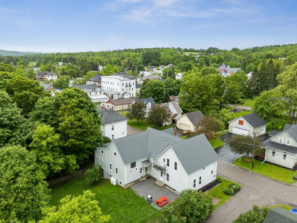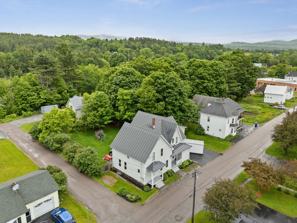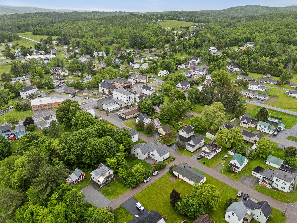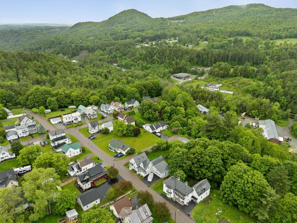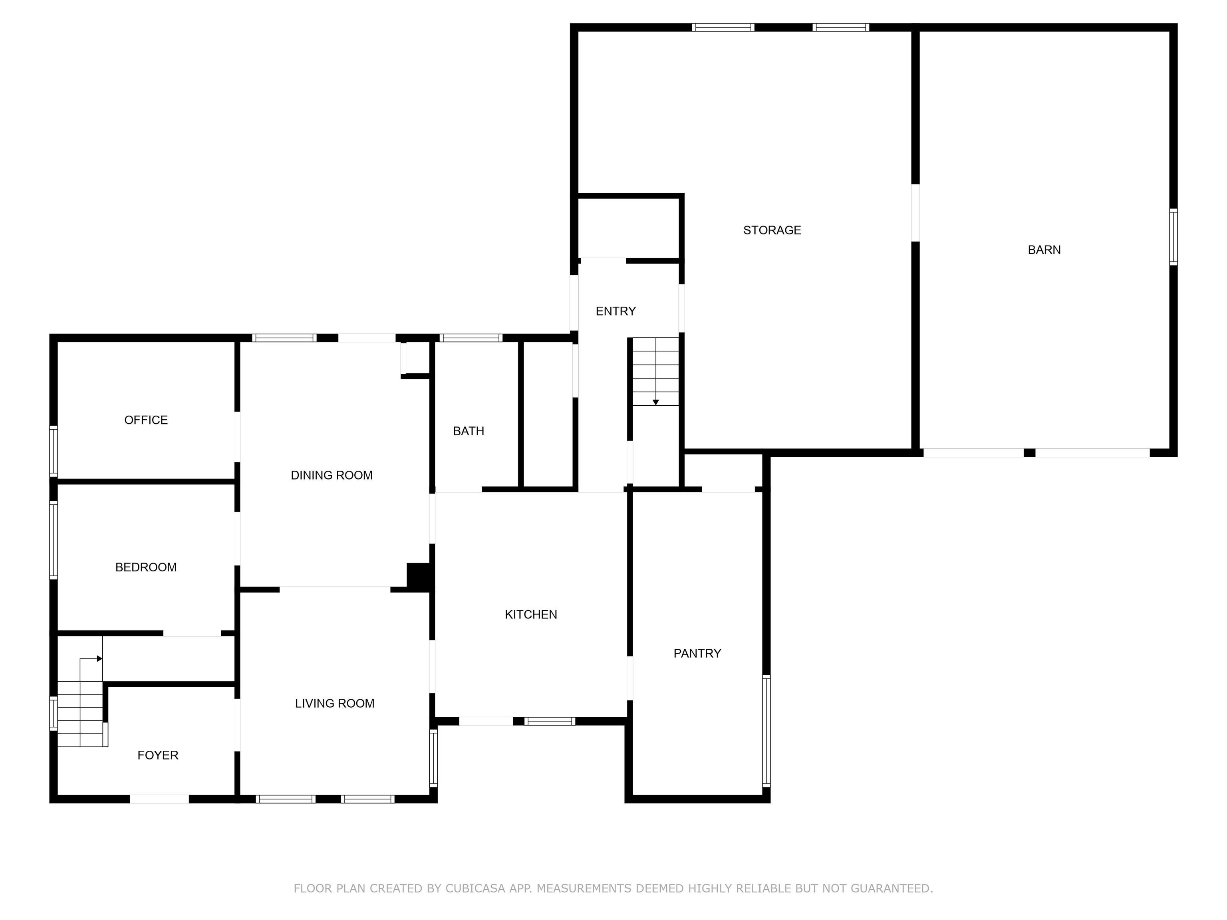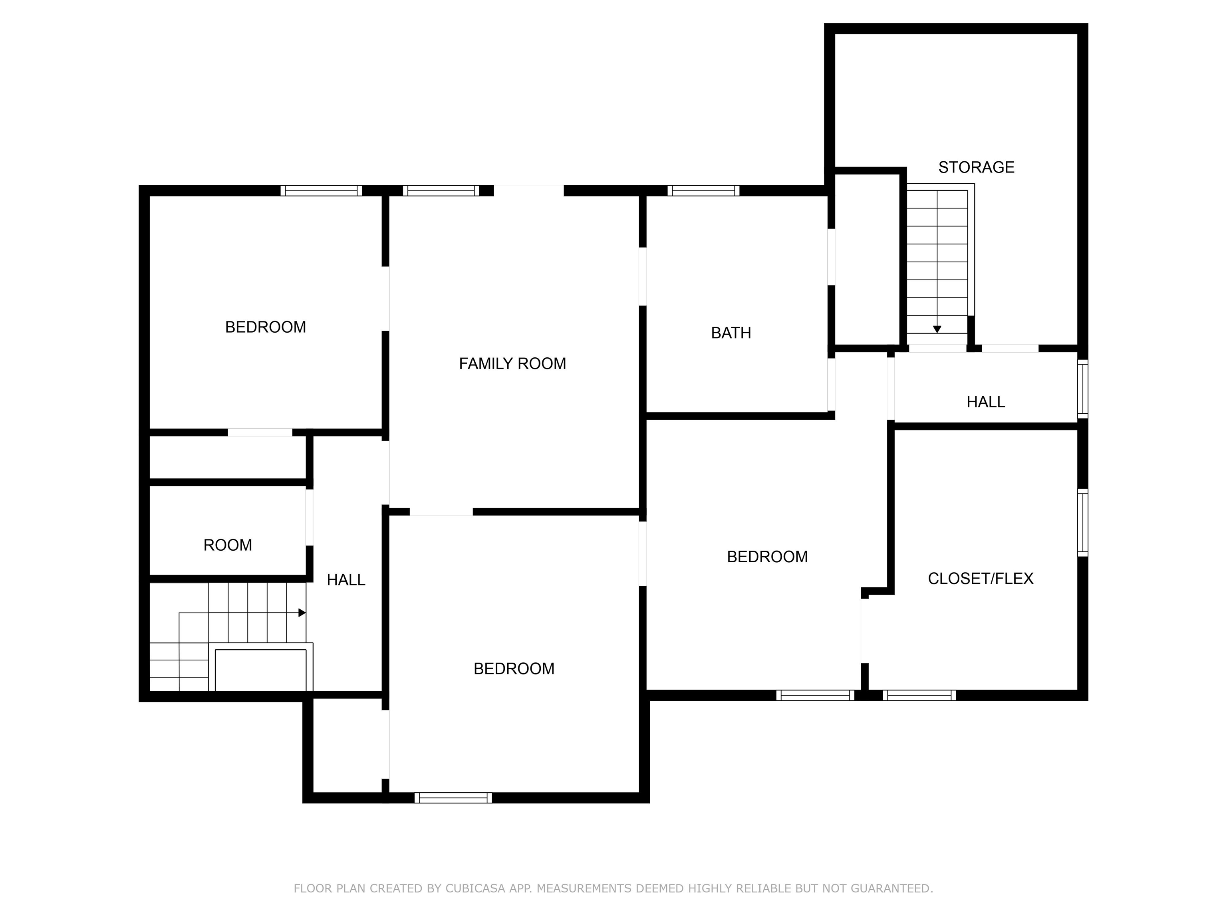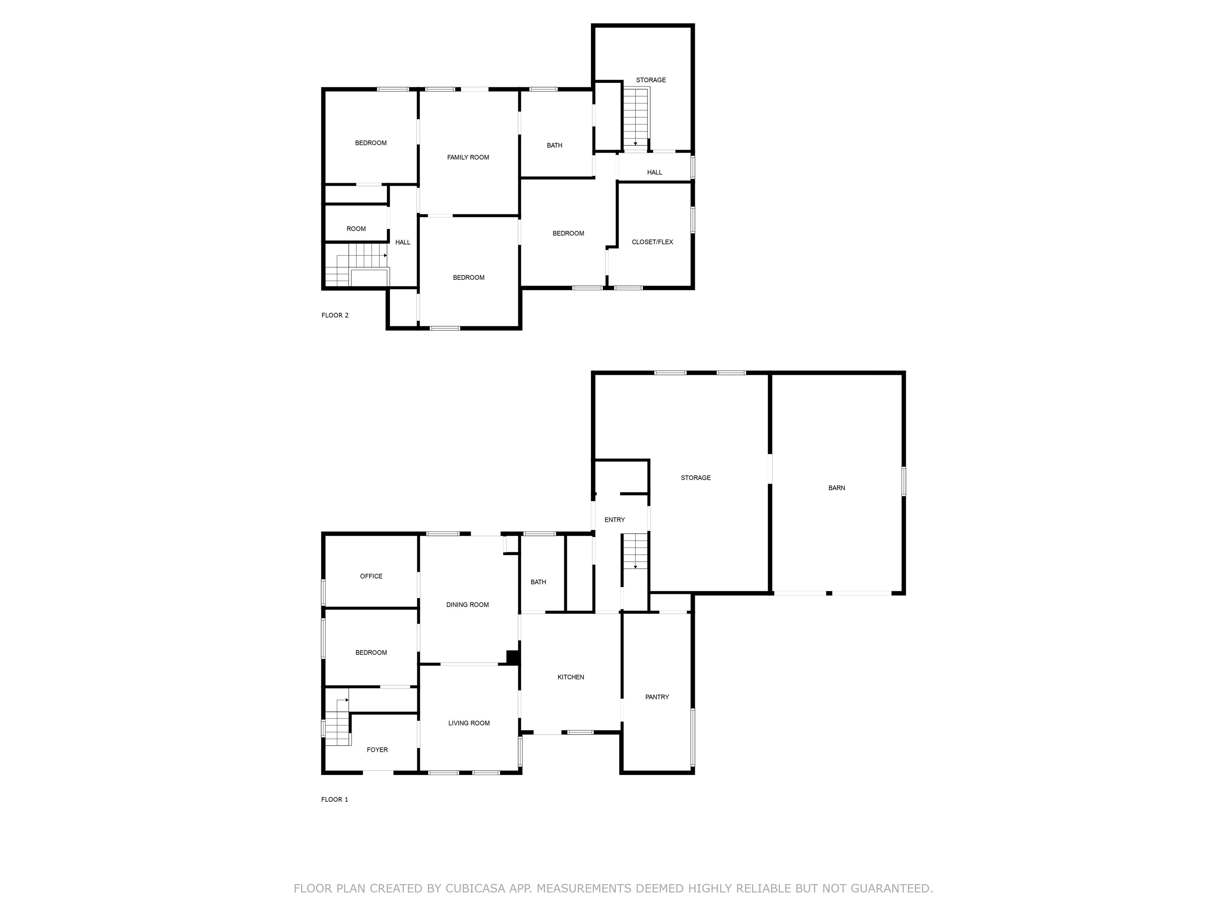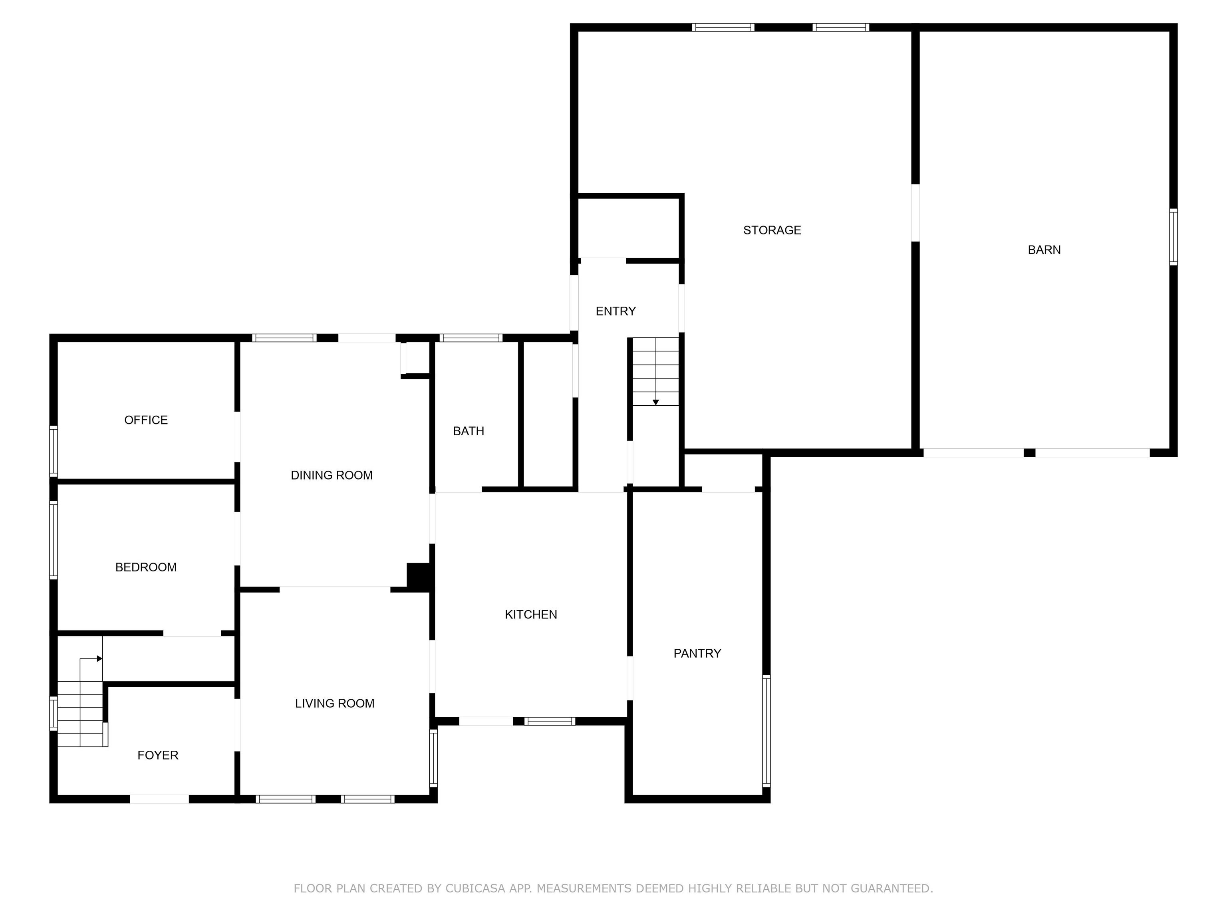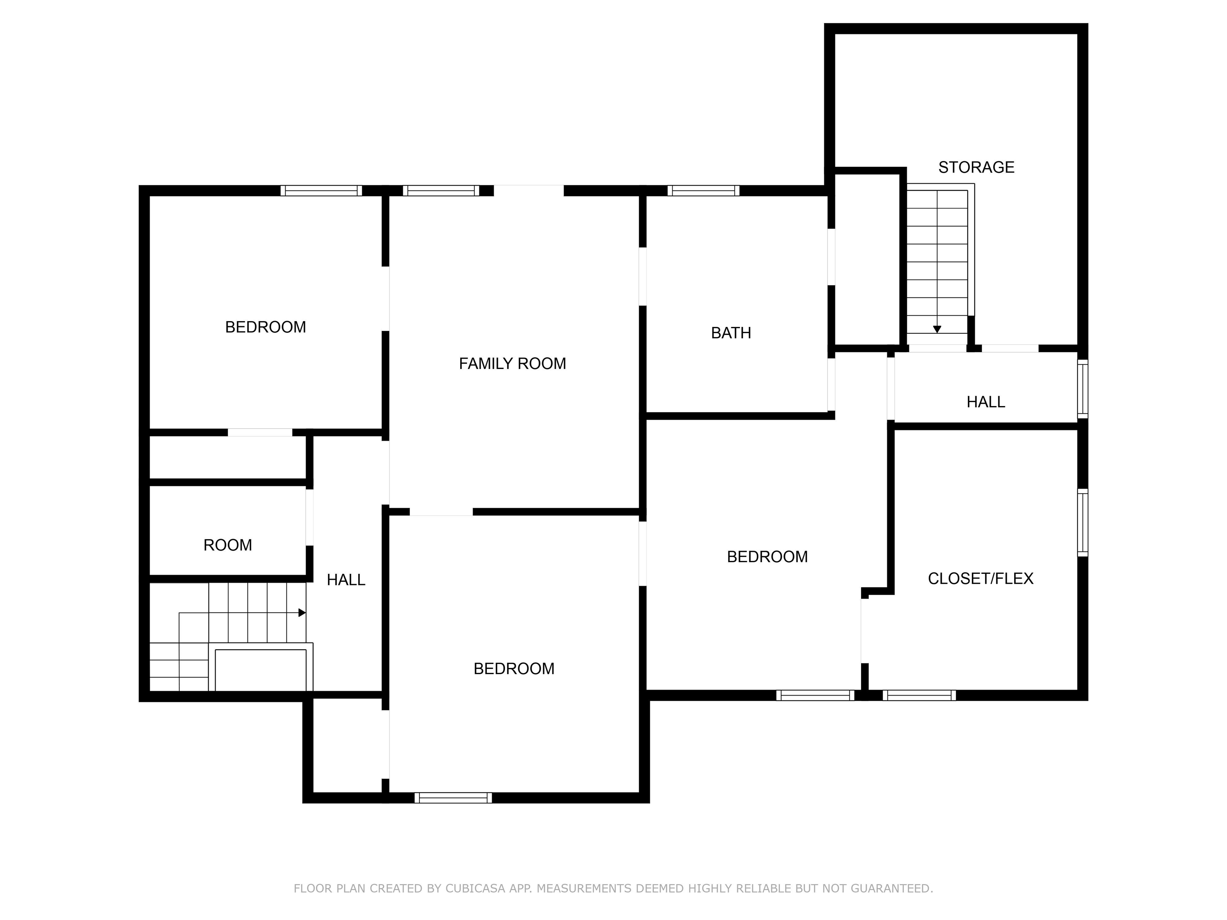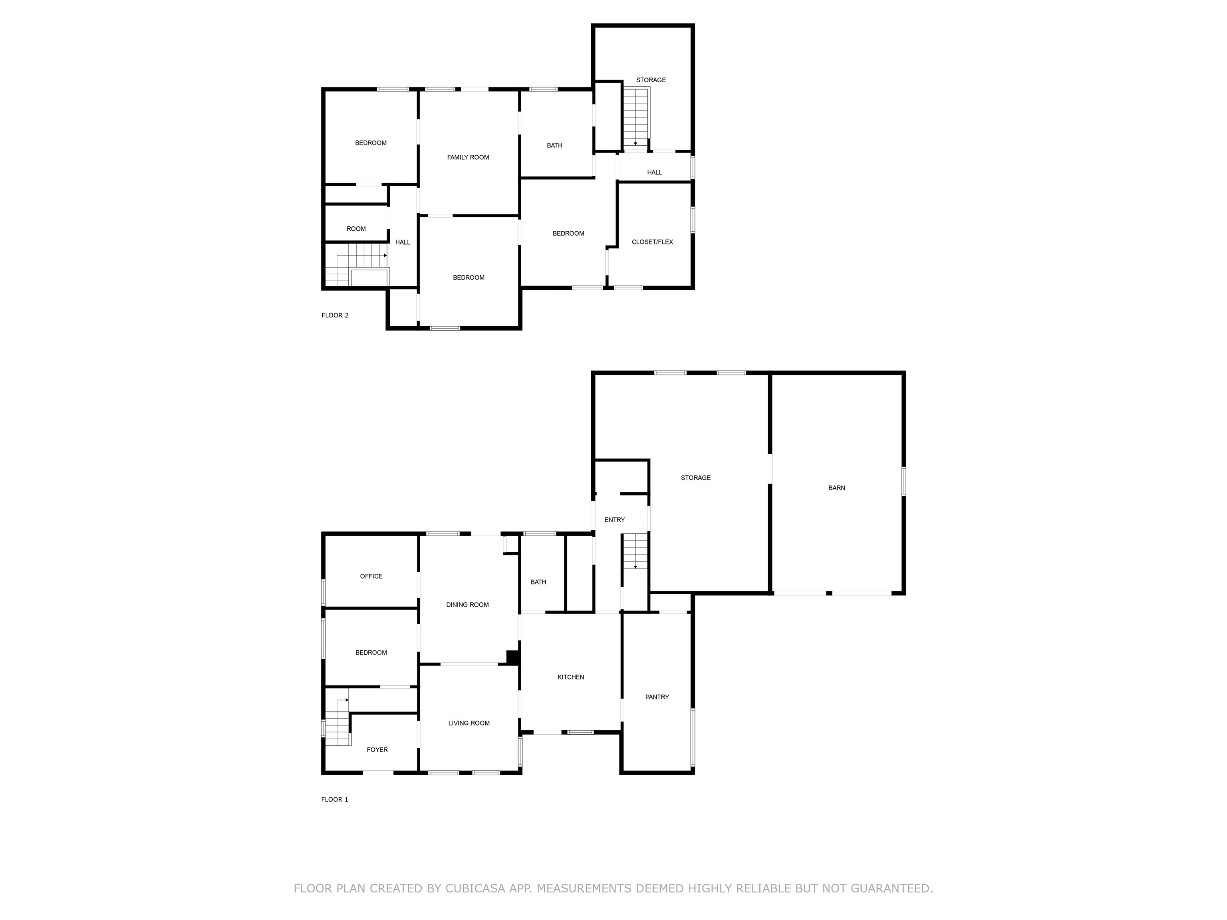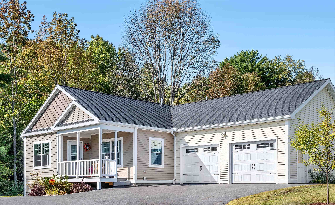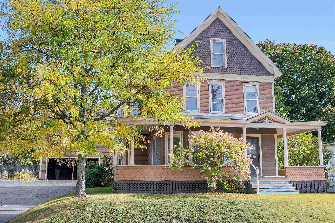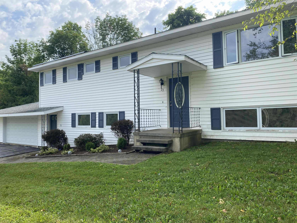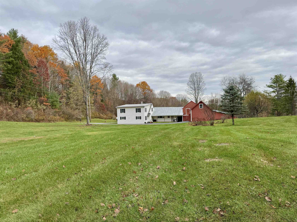1 of 59
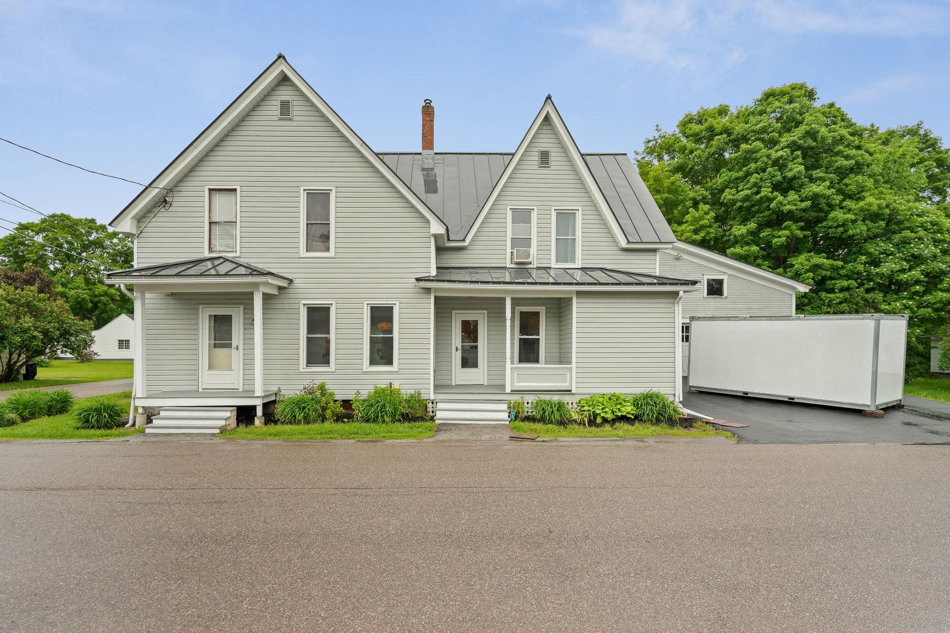
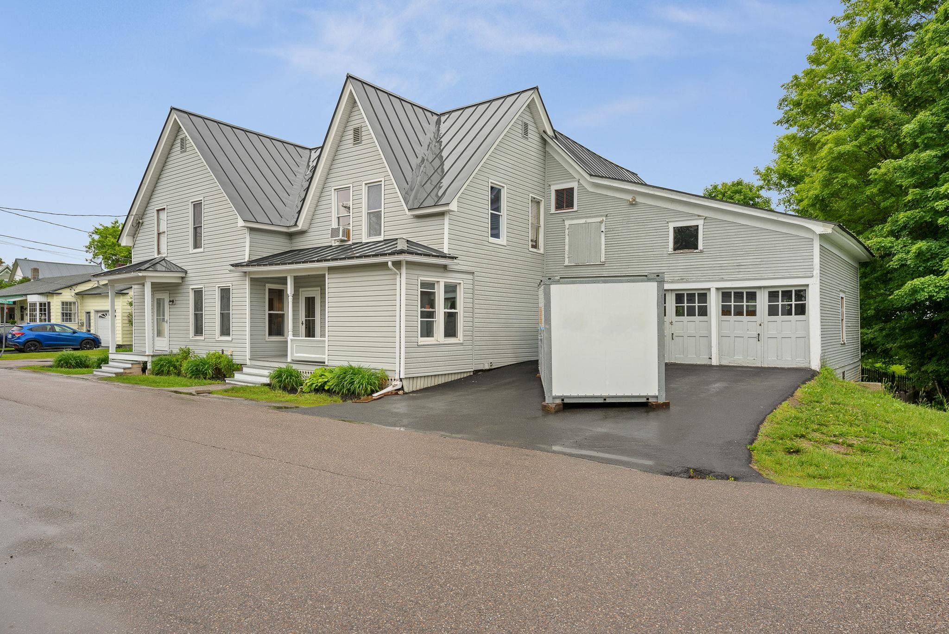
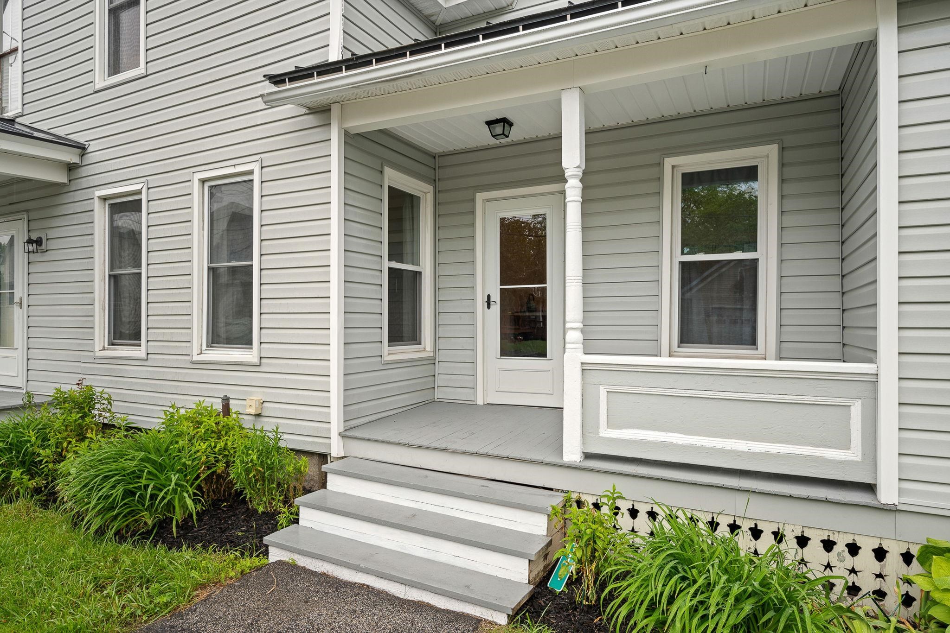
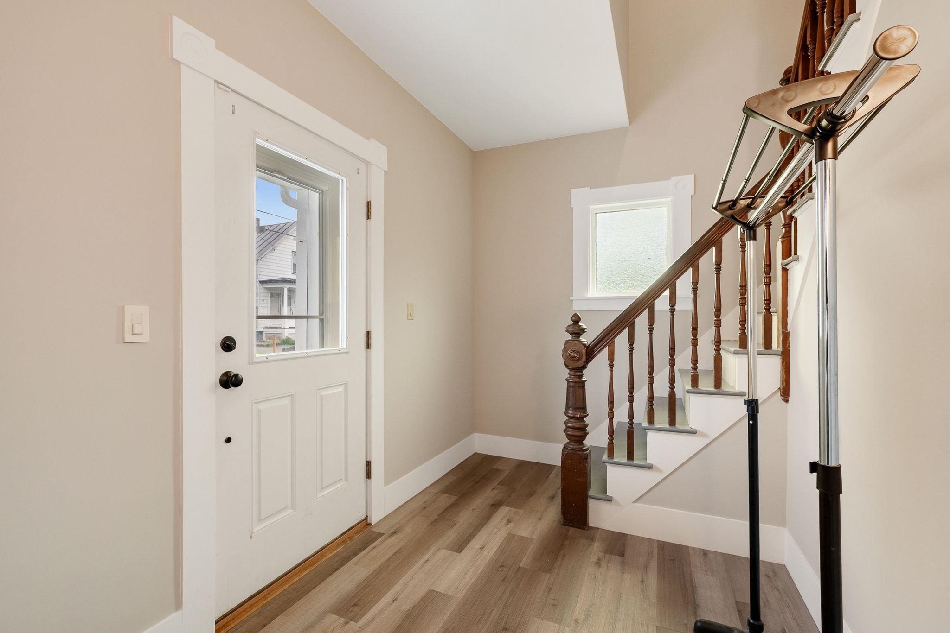
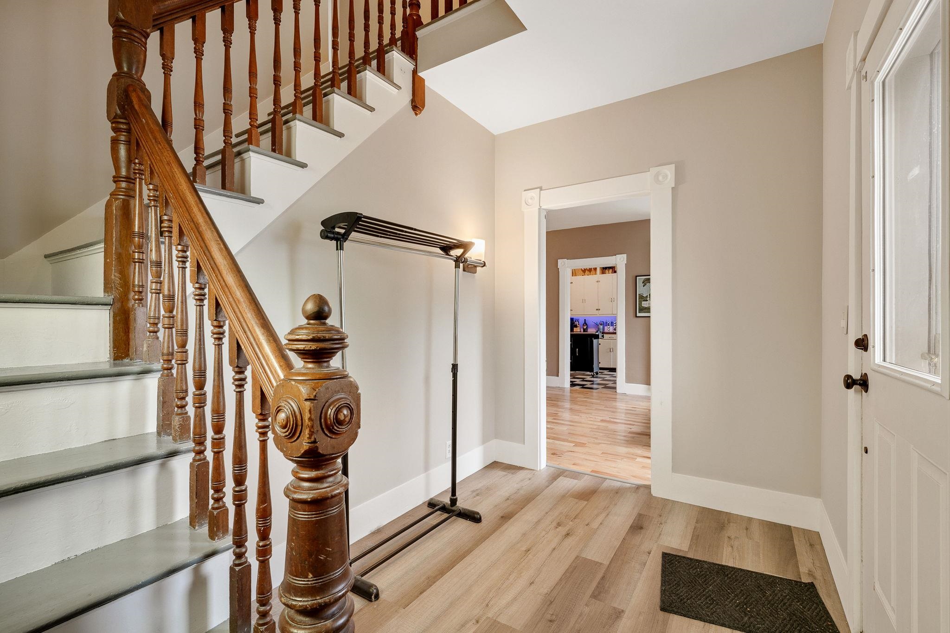
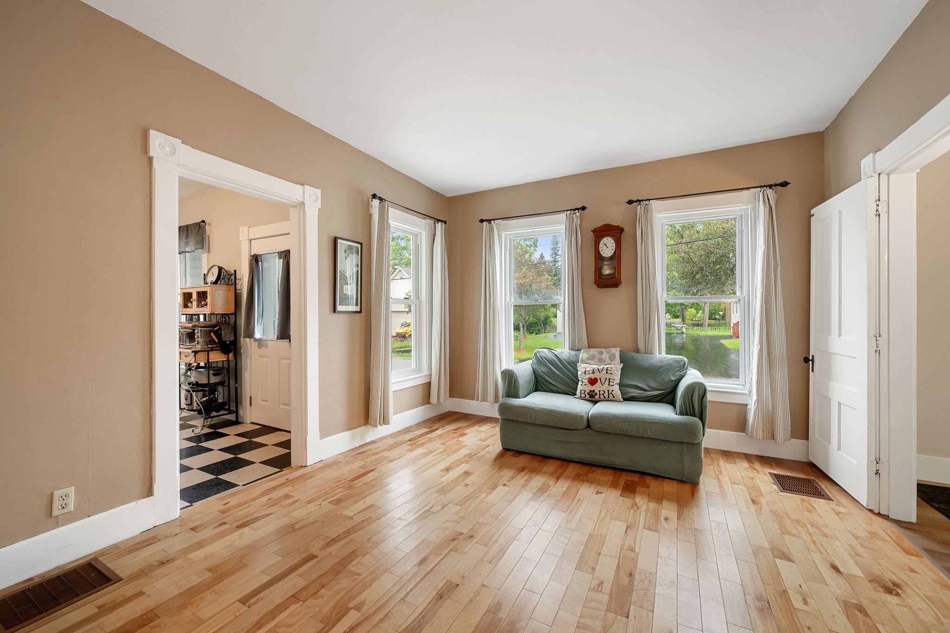
General Property Information
- Property Status:
- Active
- Price:
- $370, 000
- Assessed:
- $0
- Assessed Year:
- County:
- VT-Washington
- Acres:
- 0.30
- Property Type:
- Single Family
- Year Built:
- 1898
- Agency/Brokerage:
- Emily Stephens
EXP Realty - Bedrooms:
- 4
- Total Baths:
- 2
- Sq. Ft. (Total):
- 2187
- Tax Year:
- 2024
- Taxes:
- $4, 607
- Association Fees:
This East Barre Village home is full of character, warmth, and thoughtful updates, ready for its next chapter. With 4 bedrooms and 2 full baths, it blends classic charm with modern convenience. The main floor flows naturally between kitchen, dining, and living areas, perfect for everyday life or hosting friends. Upstairs, three bedrooms, a second bath, and a large flex space offer options for a playroom, media area, or home office. Recent updates include a new roof (2017), siding (2012), rebuilt barn foundation (2021), repaved driveway (2023), fresh interior paint, and nearly all new windows for light and energy efficiency. Outside, the fully fenced corner lot is ideal for kids, pets, or a sunny garden, while the attached two-story barn adds storage and timeless character. Bonus: this home has never flooded. Just minutes from downtown Barre, 15 minutes to I-89, and 20 minutes to Montpelier, it’s perfect for commuters. Outdoor lovers will enjoy easy access to Millstone Trails and VAST trails, and nearby schools and community amenities make life easy. If you’re looking for a home with space to grow, a sense of community, and classic Vermont charm, this one has it all.
Interior Features
- # Of Stories:
- 1.75
- Sq. Ft. (Total):
- 2187
- Sq. Ft. (Above Ground):
- 2187
- Sq. Ft. (Below Ground):
- 0
- Sq. Ft. Unfinished:
- 1575
- Rooms:
- 10
- Bedrooms:
- 4
- Baths:
- 2
- Interior Desc:
- Ceiling Fan, Basement Laundry
- Appliances Included:
- Disposal, Dryer, Refrigerator, Washer, Gas Stove, Rented Water Heater
- Flooring:
- Hardwood, Tile, Wood
- Heating Cooling Fuel:
- Water Heater:
- Basement Desc:
- Gravel, Unfinished, Basement Stairs
Exterior Features
- Style of Residence:
- Victorian
- House Color:
- Time Share:
- No
- Resort:
- Exterior Desc:
- Exterior Details:
- Barn, Full Fence, Storage, Double Pane Window(s)
- Amenities/Services:
- Land Desc.:
- Corner, Level
- Suitable Land Usage:
- Roof Desc.:
- Standing Seam
- Driveway Desc.:
- Paved
- Foundation Desc.:
- Granite
- Sewer Desc.:
- Public
- Garage/Parking:
- No
- Garage Spaces:
- 0
- Road Frontage:
- 244
Other Information
- List Date:
- 2025-06-12
- Last Updated:


