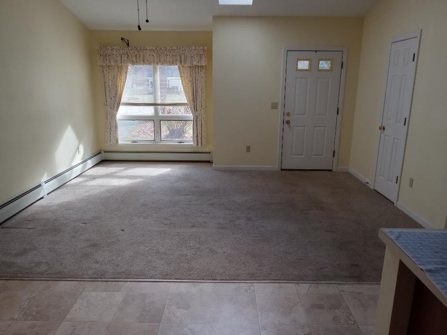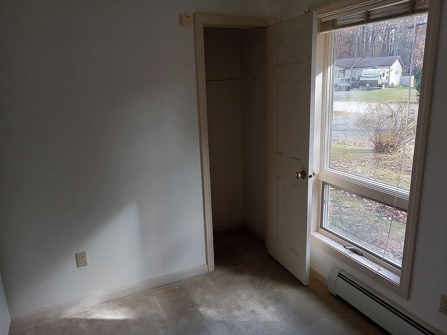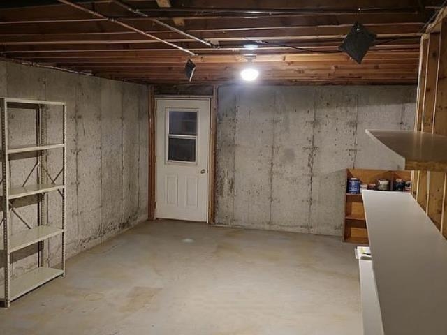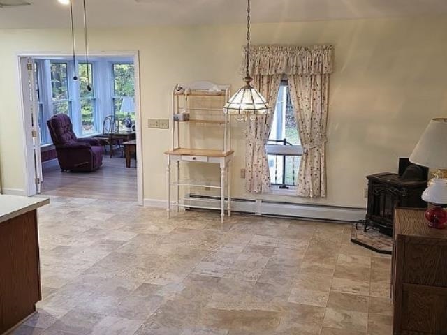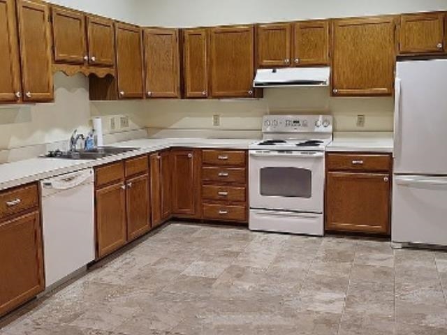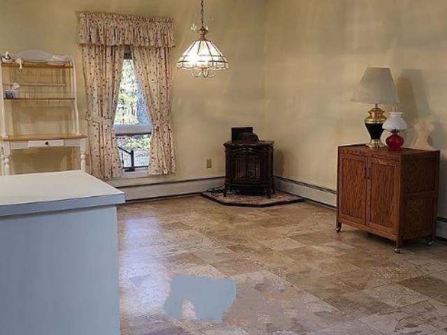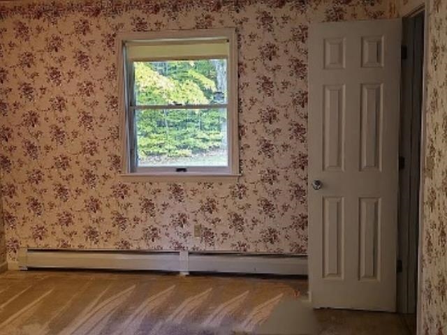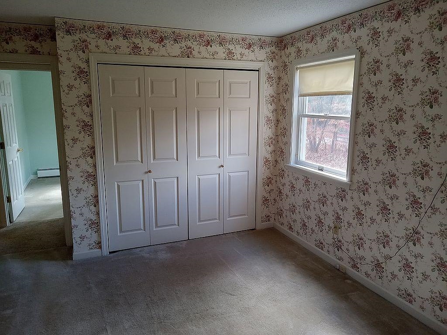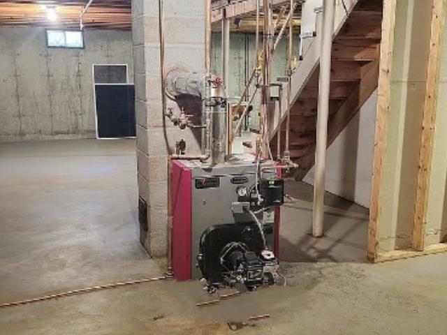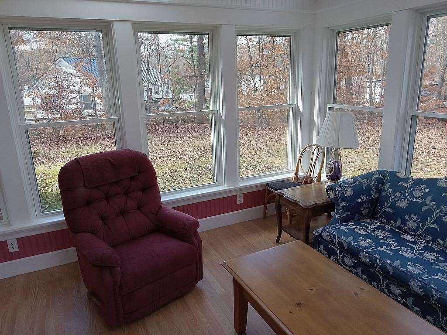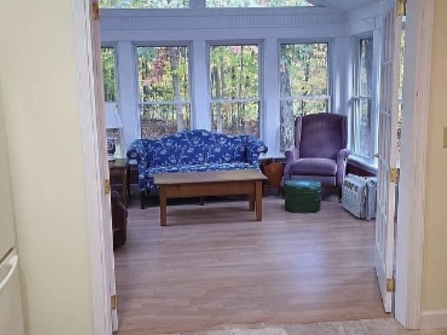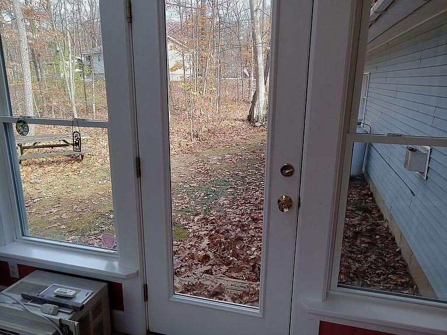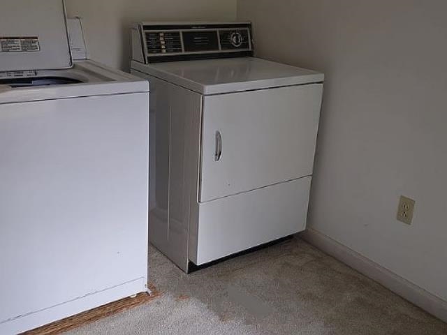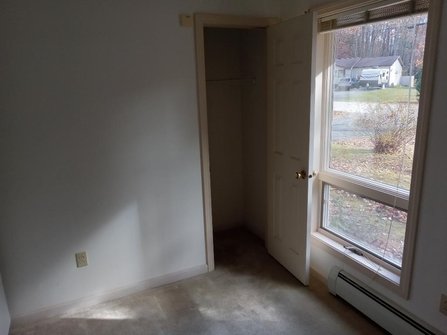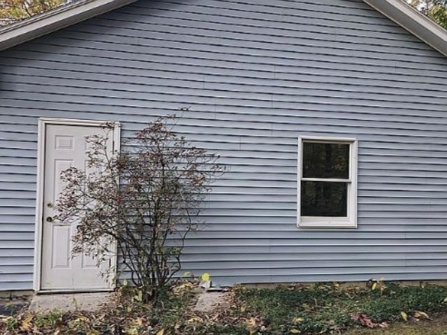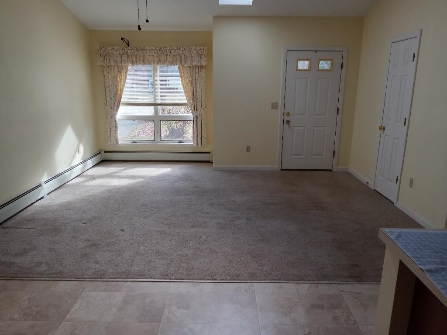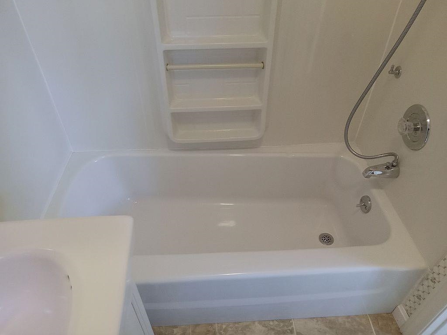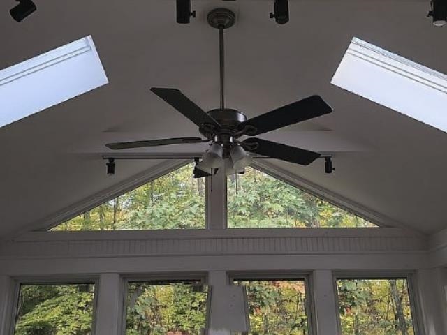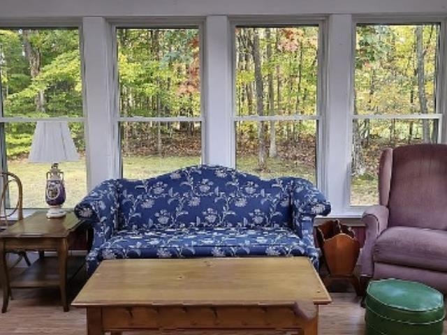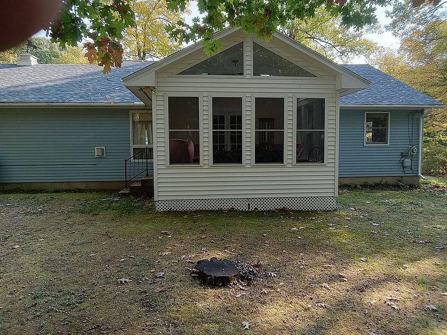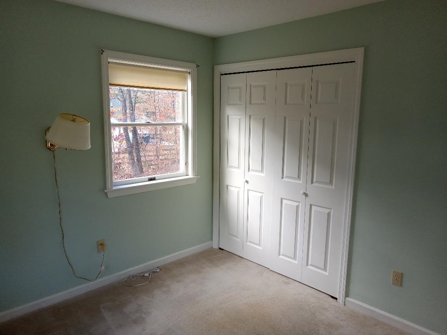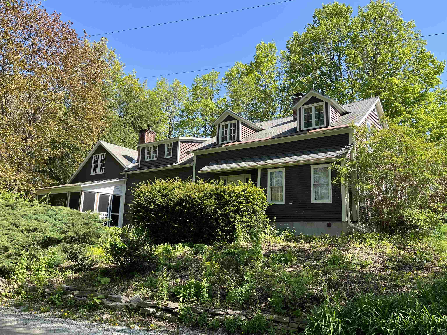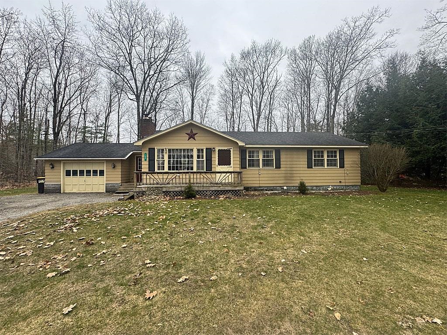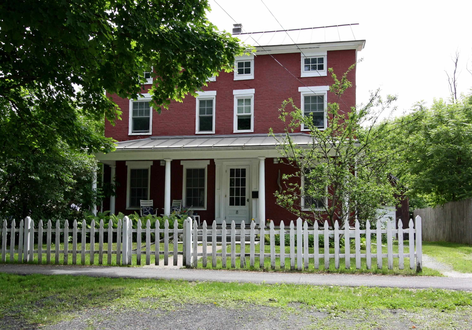1 of 27
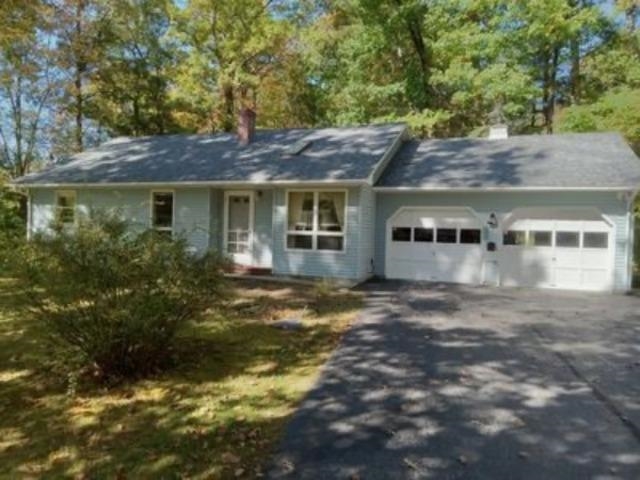
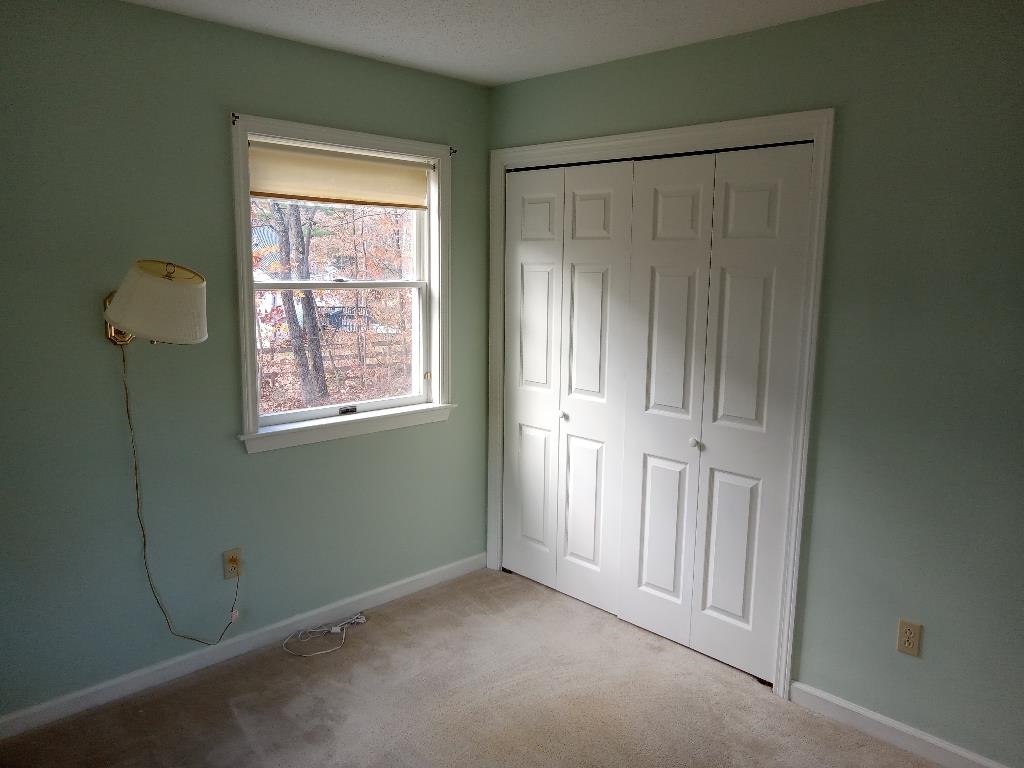
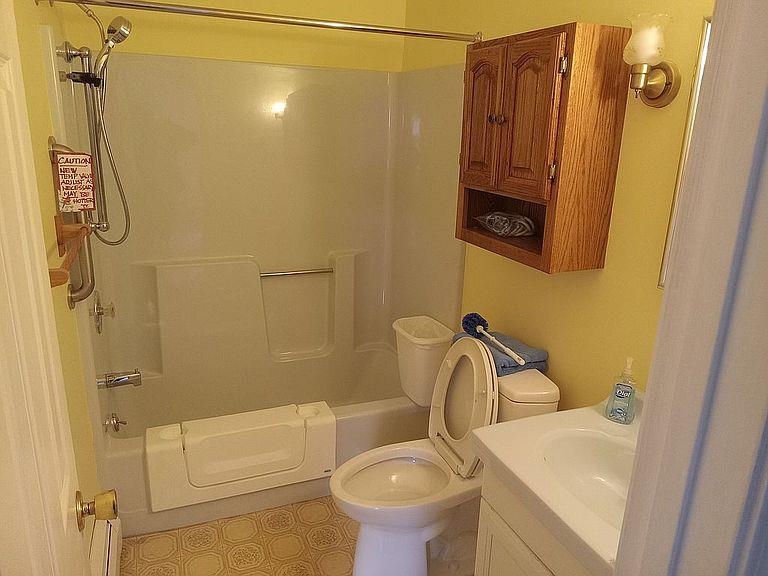
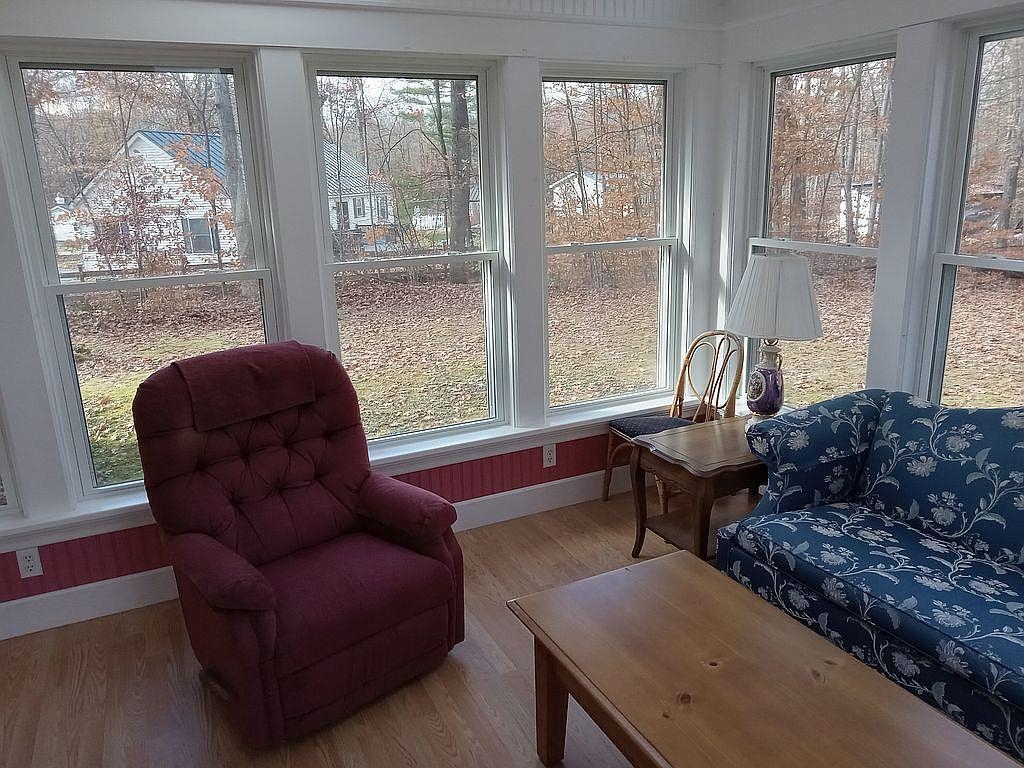
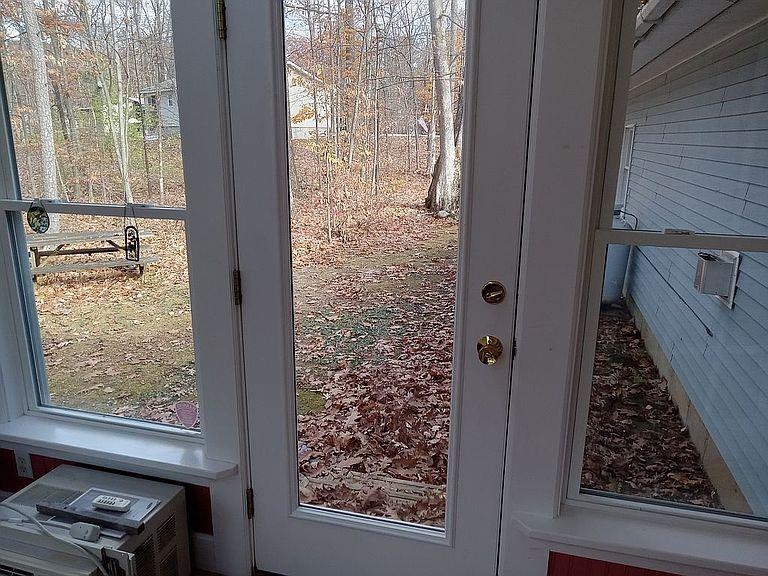
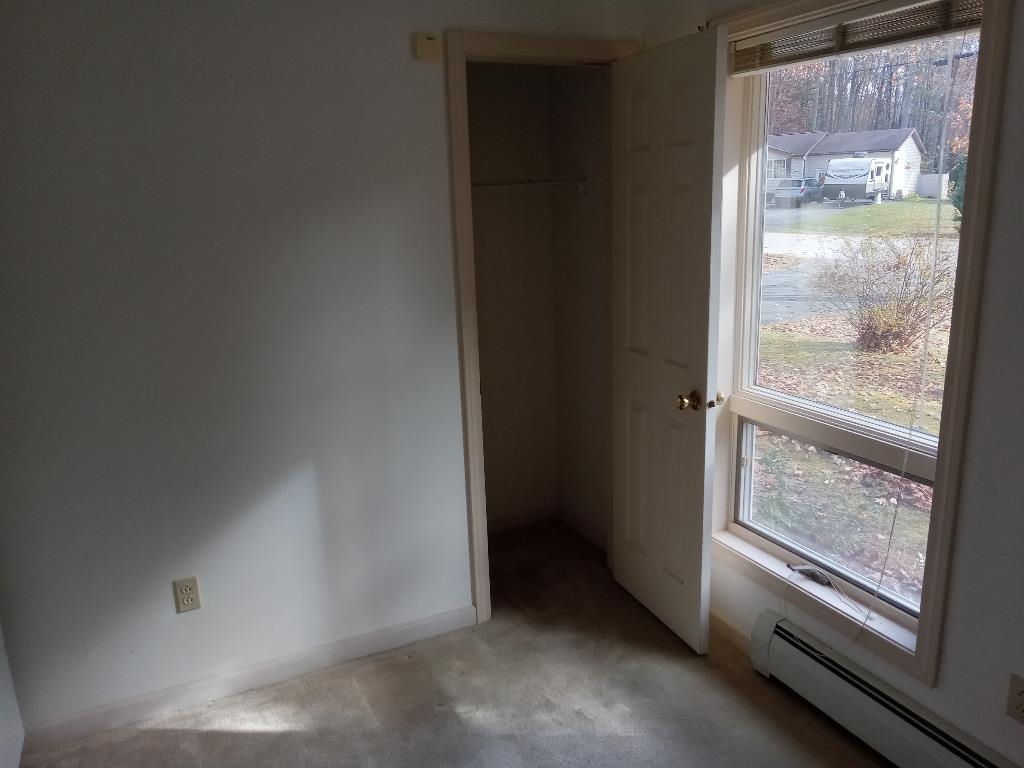
General Property Information
- Property Status:
- Active
- Price:
- $365, 000
- Assessed:
- $0
- Assessed Year:
- County:
- VT-Rutland
- Acres:
- 0.66
- Property Type:
- Single Family
- Year Built:
- 1987
- Agency/Brokerage:
- Ralph Harvey
Listwithfreedom.com - Bedrooms:
- 3
- Total Baths:
- 2
- Sq. Ft. (Total):
- 1382
- Tax Year:
- 2024
- Taxes:
- $5, 278
- Association Fees:
Immaculate 3 bedroom ranch with gorgeous 4 season sunroom. Located in the highly desirable Forestbrook Development of Brandon (Forestdale) Vermont. This one will not last long. It is a stick built (has 6" wall construction which heats much more economically) house by quality local builder. It has lifetime architectural shingles new in the latter part of 2023. It also has a newer cast iron, wet base hot water boiler. Enamel coated c.i. lp gas heater in open area. Great output that will provide ambiance as well as function in a power outage. Rare opportunity to own a beautiful home with 2 car garage including a basement access from garage as well as inside access. House includes Energy Saver AC units in Sunroom, Mbrm, 2nd bedroom. Also includes washer and dryer, stove and refrigerator and dishwasher. Sunroom also includes some nice furniture which can be removed if you do not want. *****NOTE: THE SUNROOM WAS AN ADDITION AND HAS WINDOWS SURROUNDING THE STRUCTURE INCLUDING AN OUTSIDE DOOR. IT ALSO HAS CATHEDRAL CEILING AND TRIANGULAR GLASS IN THE PEAK. THIS WAS BUILT AT A MUCH HIGHER COST PER SQUARE FOOT. ***** Large, dry basement offers many expansion possibilities. As is no expressed or implied warranties. 10 minute drive to Lake Dunmore Branbury Beach State Park.
Interior Features
- # Of Stories:
- 1
- Sq. Ft. (Total):
- 1382
- Sq. Ft. (Above Ground):
- 1382
- Sq. Ft. (Below Ground):
- 0
- Sq. Ft. Unfinished:
- 0
- Rooms:
- 7
- Bedrooms:
- 3
- Baths:
- 2
- Interior Desc:
- Appliances Included:
- Flooring:
- Heating Cooling Fuel:
- Water Heater:
- Basement Desc:
- Walkout
Exterior Features
- Style of Residence:
- Ranch
- House Color:
- Time Share:
- No
- Resort:
- Exterior Desc:
- Exterior Details:
- Amenities/Services:
- Land Desc.:
- Level
- Suitable Land Usage:
- Roof Desc.:
- Shingle - Architectural
- Driveway Desc.:
- Other
- Foundation Desc.:
- Other
- Sewer Desc.:
- Septic
- Garage/Parking:
- Yes
- Garage Spaces:
- 2
- Road Frontage:
- 275
Other Information
- List Date:
- 2025-06-12
- Last Updated:


