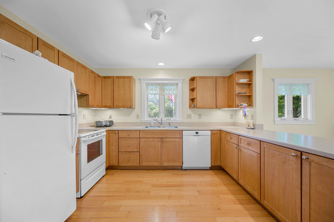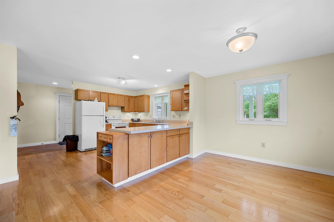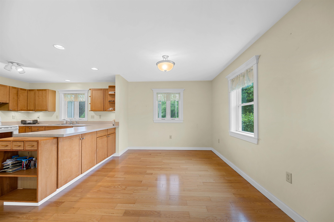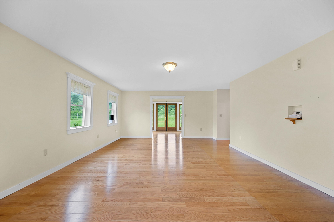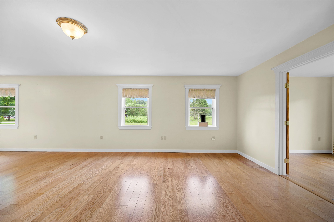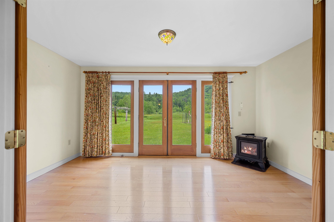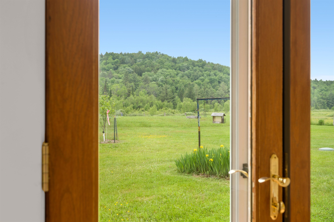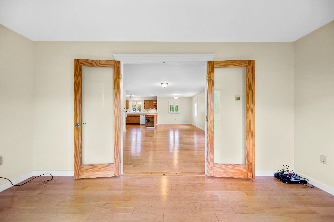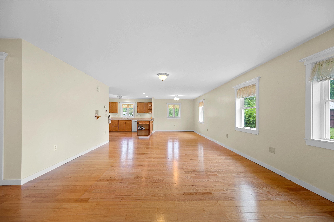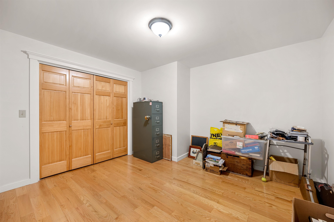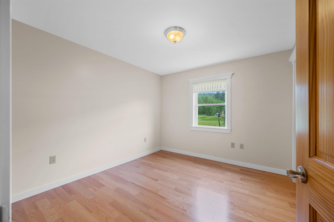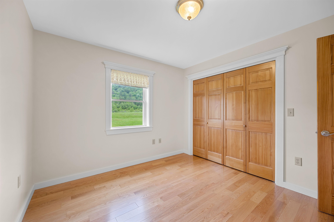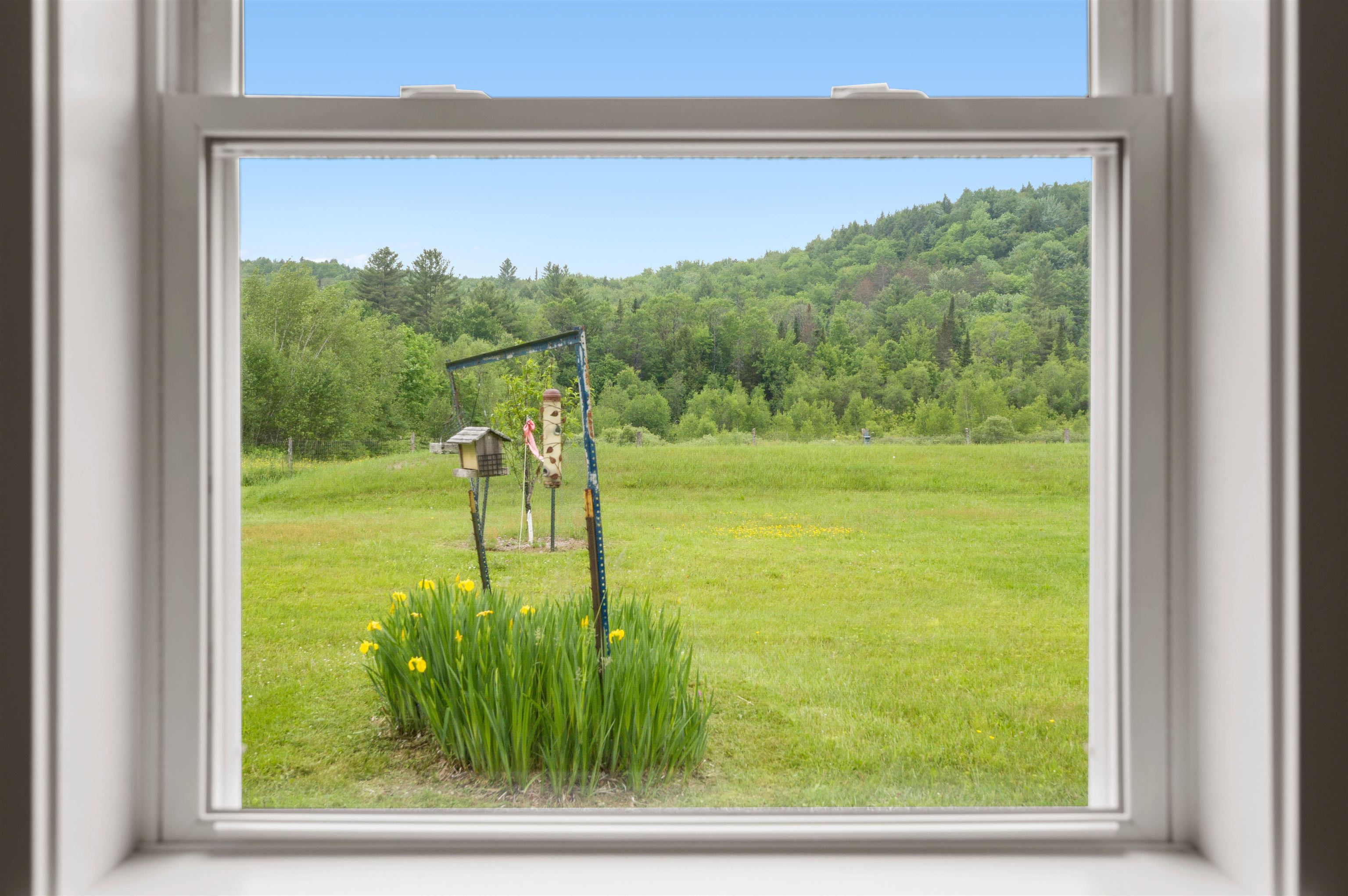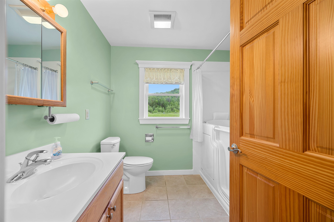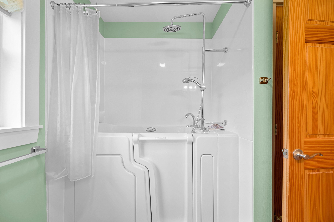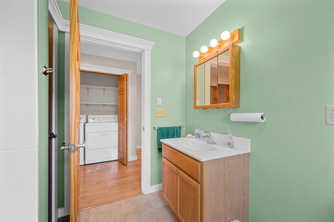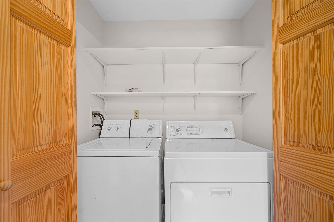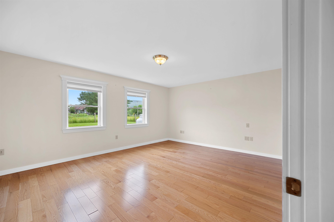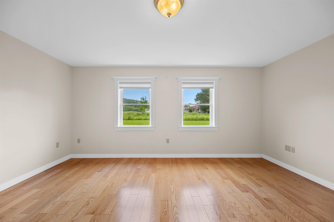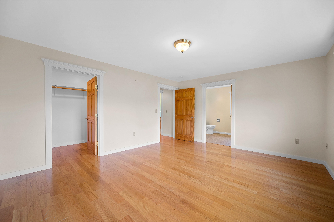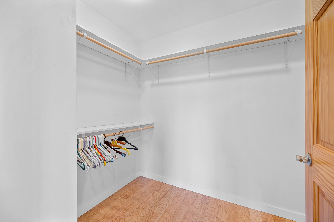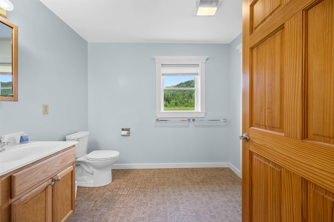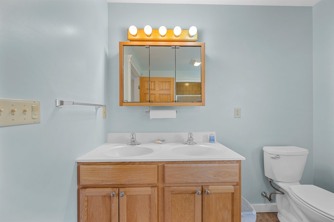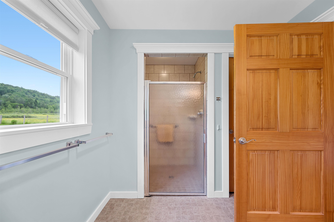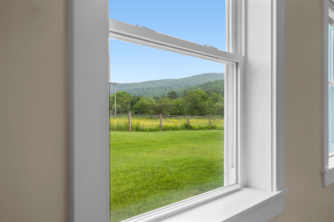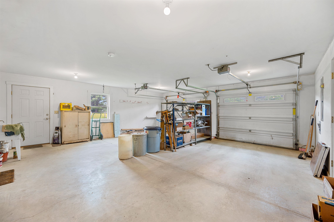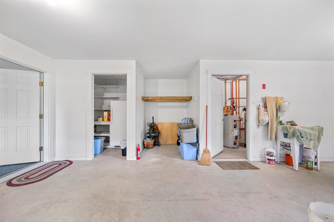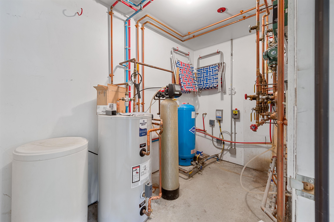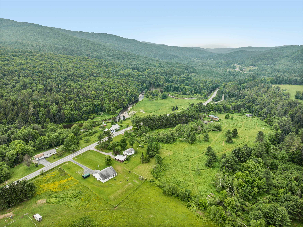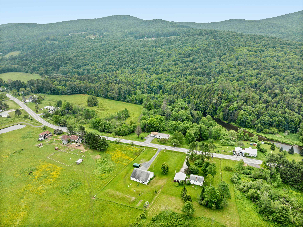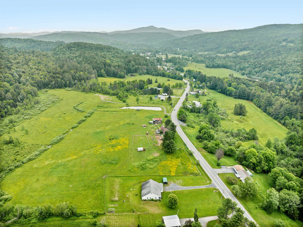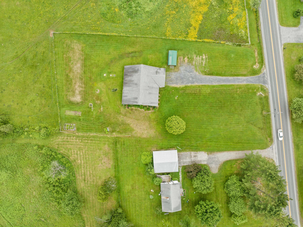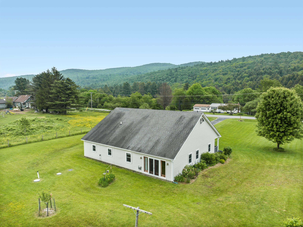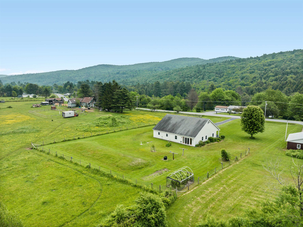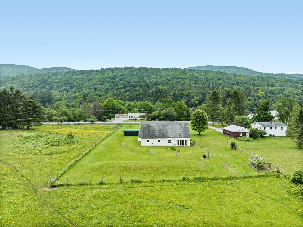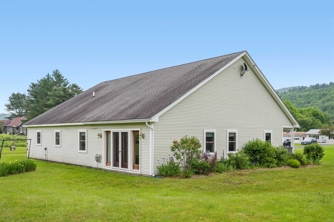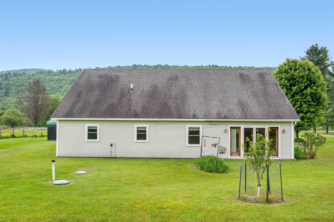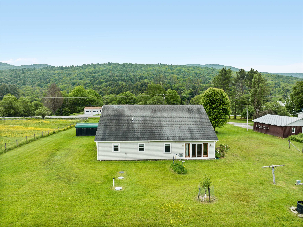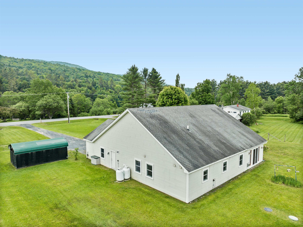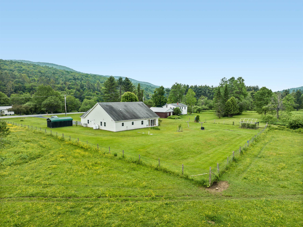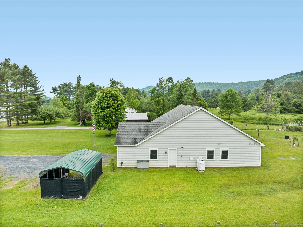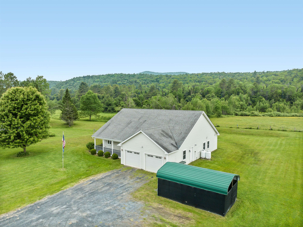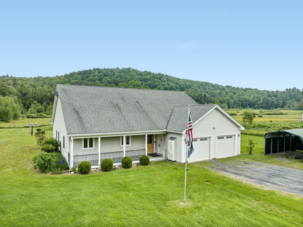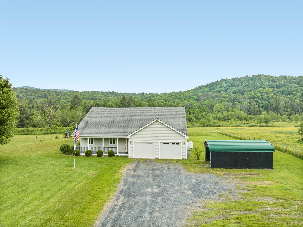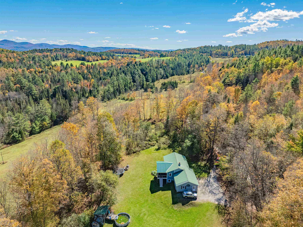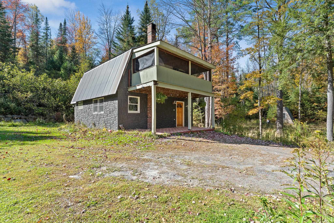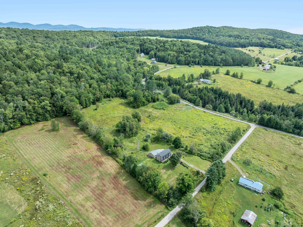1 of 50
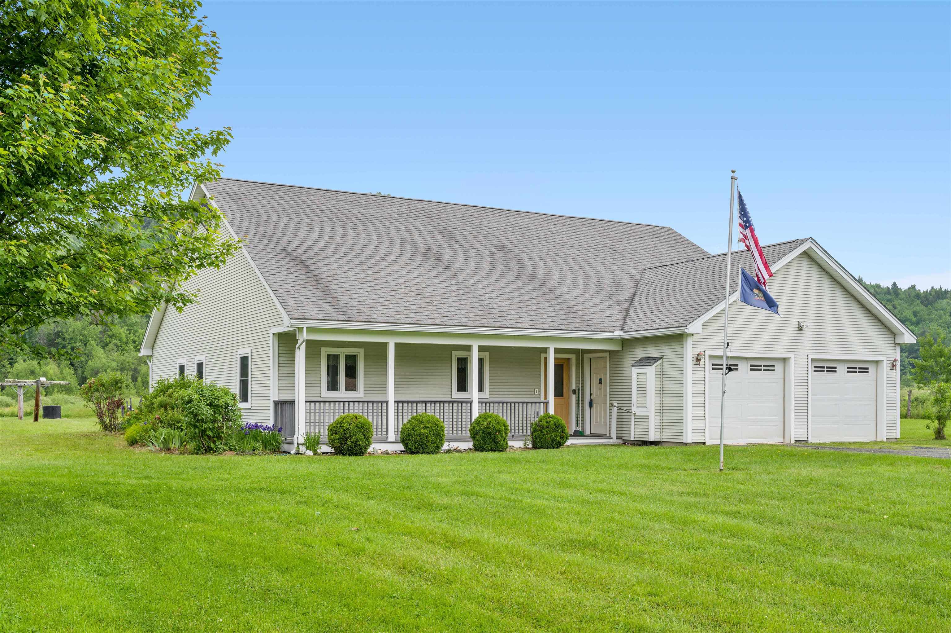
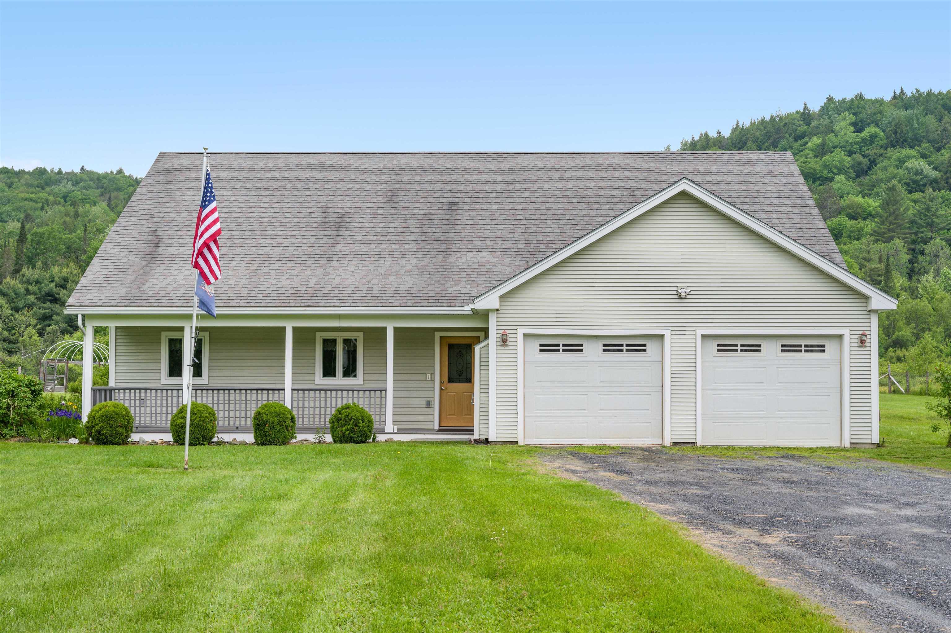
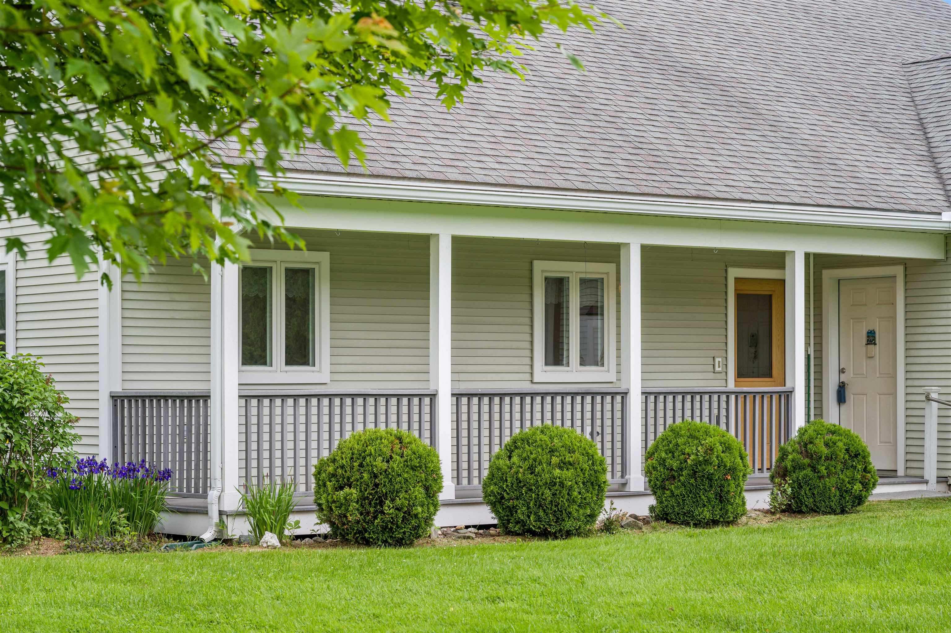
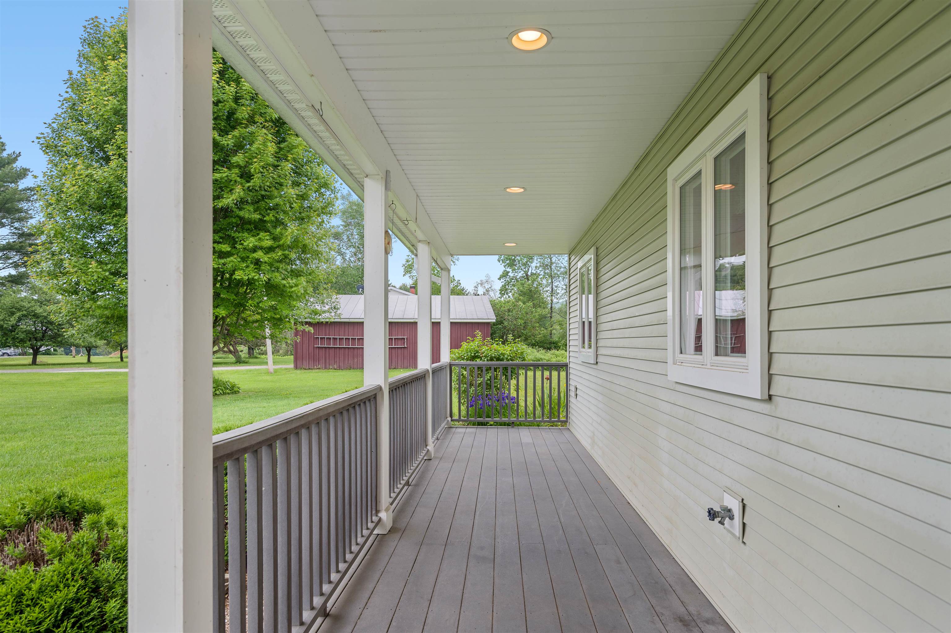
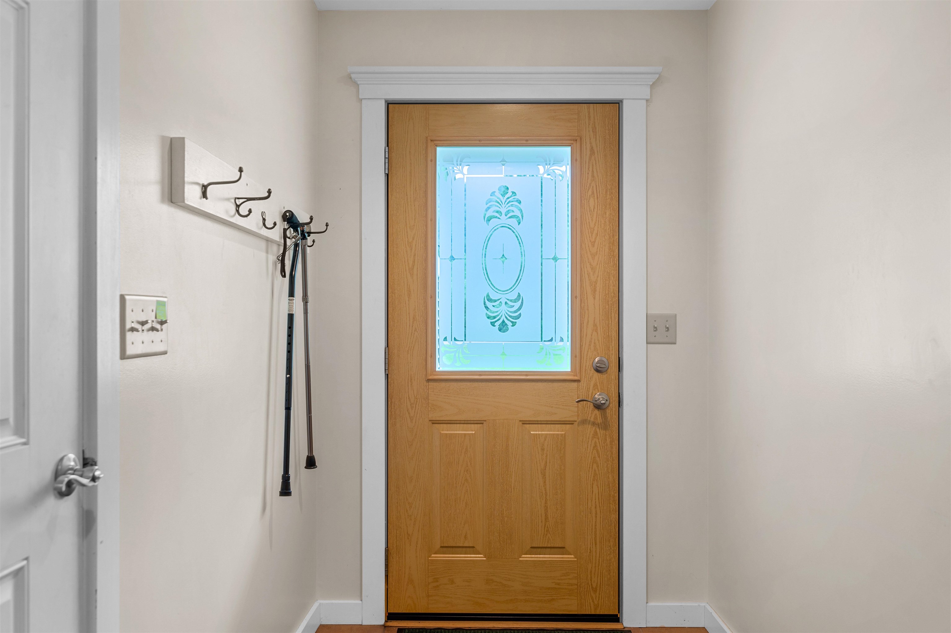
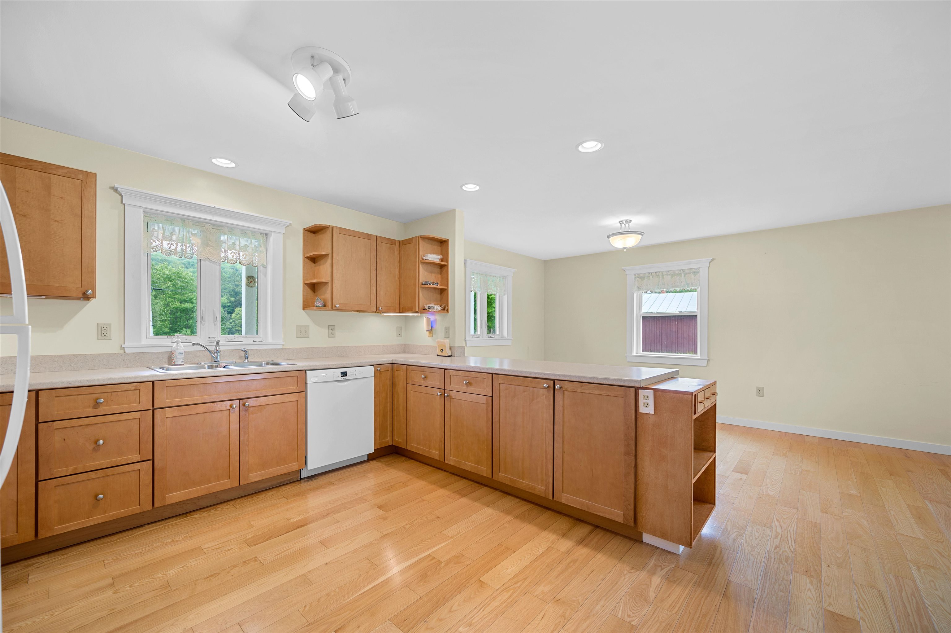
General Property Information
- Property Status:
- Active Under Contract
- Price:
- $421, 900
- Assessed:
- $0
- Assessed Year:
- County:
- VT-Washington
- Acres:
- 1.00
- Property Type:
- Single Family
- Year Built:
- 2009
- Agency/Brokerage:
- Michelle Gosselin
Element Real Estate - Bedrooms:
- 3
- Total Baths:
- 2
- Sq. Ft. (Total):
- 1820
- Tax Year:
- 2024
- Taxes:
- $7, 379
- Association Fees:
This beautifully crafted home blends comfort and quality with thoughtful design details throughout. The higher ceilings and gleaming hardwood floors create a sense of openness, while radiant heat keeps things cozy—even extending into the spacious two-car attached garage, complete with a bonus pantry area. Set on a meticulously maintained and generously sized one-acre lot, there's plenty of room to garden, play, or even build your dream greenhouse. Inside, the home features three inviting bedrooms and two well-appointed bathrooms—one with a relaxing jacuzzi walk-in tub, and the other with an oversized walk-in shower. Designed for ease and accessibility, enjoy the benefits of one-level living, plus a sunny rear sunroom that opens to the backyard—perfect for quiet mornings or entertaining guests.
Interior Features
- # Of Stories:
- 1
- Sq. Ft. (Total):
- 1820
- Sq. Ft. (Above Ground):
- 1820
- Sq. Ft. (Below Ground):
- 0
- Sq. Ft. Unfinished:
- 0
- Rooms:
- 7
- Bedrooms:
- 3
- Baths:
- 2
- Interior Desc:
- Dining Area, Natural Light, Natural Woodwork, Walk-in Closet, 1st Floor Laundry
- Appliances Included:
- Dishwasher, Dryer, Electric Range, Refrigerator, Washer, Propane Water Heater, Owned Water Heater, Tank Water Heater
- Flooring:
- Carpet, Hardwood, Laminate, Tile
- Heating Cooling Fuel:
- Water Heater:
- Basement Desc:
- Slab
Exterior Features
- Style of Residence:
- Contemporary, Ranch
- House Color:
- Time Share:
- No
- Resort:
- Exterior Desc:
- Exterior Details:
- Garden Space, Covered Porch, Double Pane Window(s)
- Amenities/Services:
- Land Desc.:
- Landscaped, Level, Open
- Suitable Land Usage:
- Roof Desc.:
- Asphalt Shingle
- Driveway Desc.:
- Gravel
- Foundation Desc.:
- Concrete Slab
- Sewer Desc.:
- Mound, On-Site Septic Exists, Septic
- Garage/Parking:
- Yes
- Garage Spaces:
- 2
- Road Frontage:
- 0
Other Information
- List Date:
- 2025-06-12
- Last Updated:


