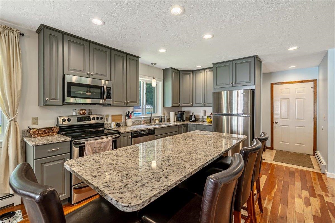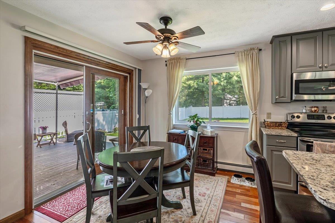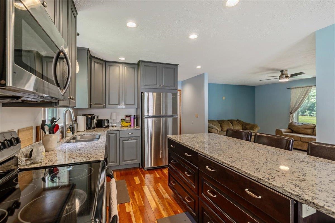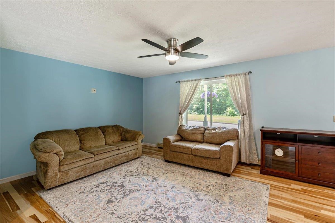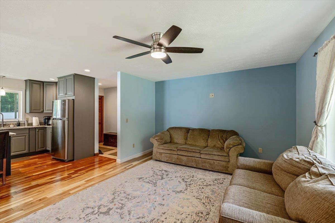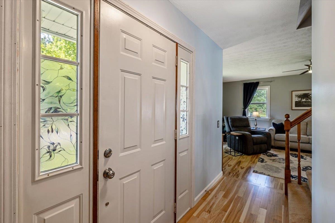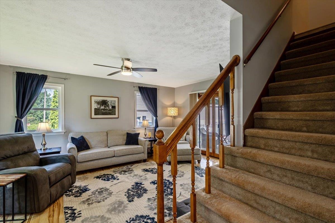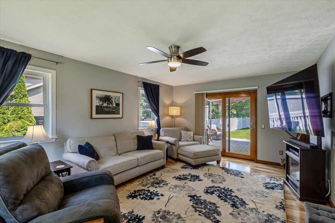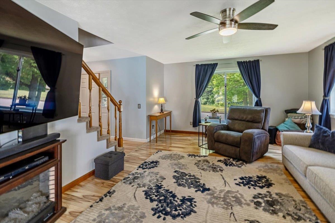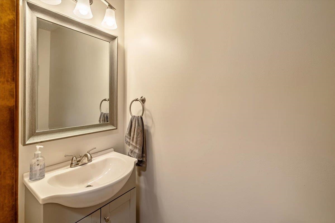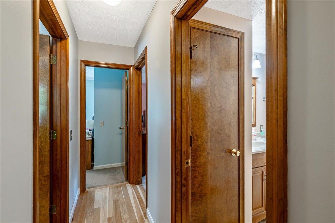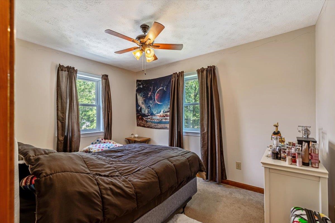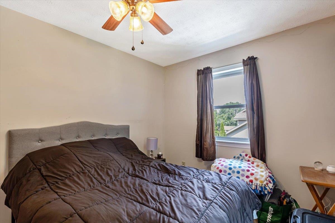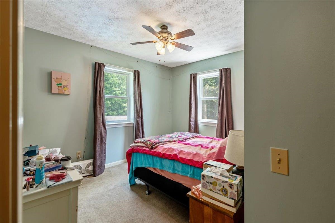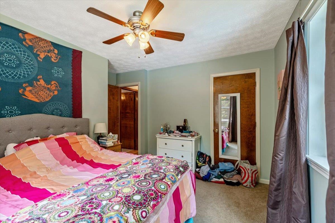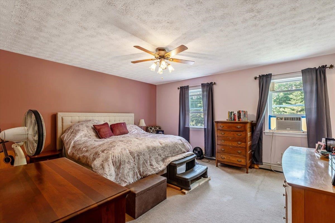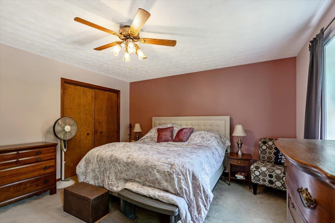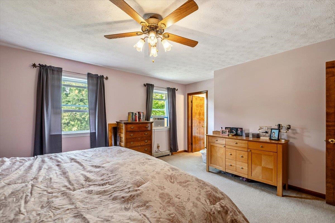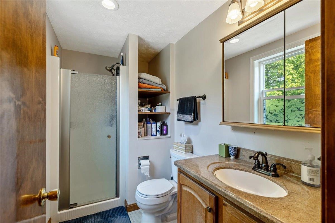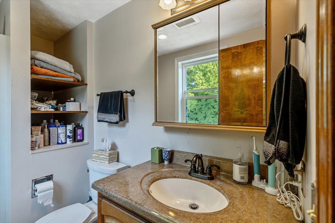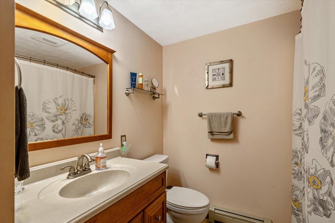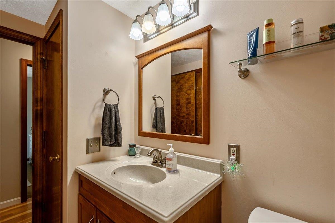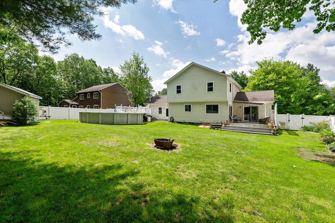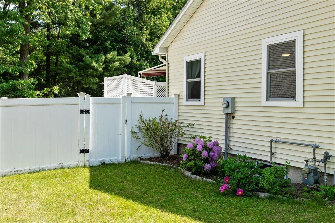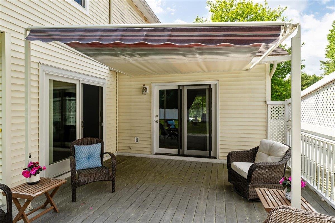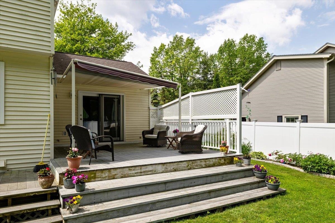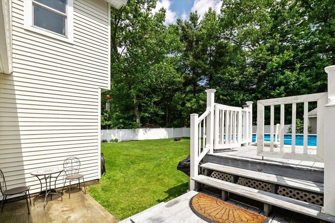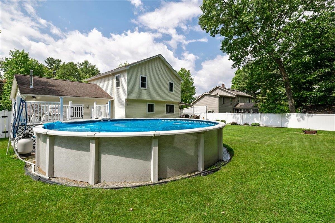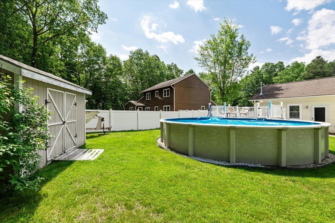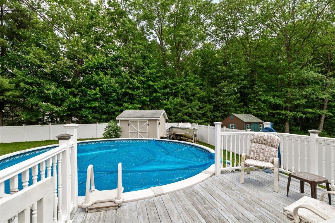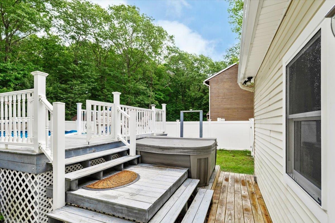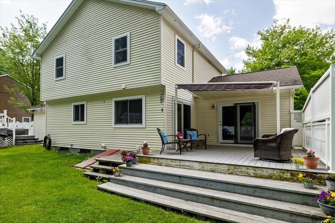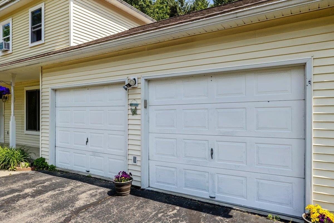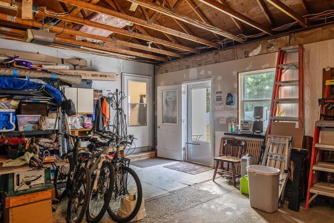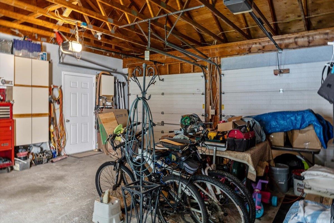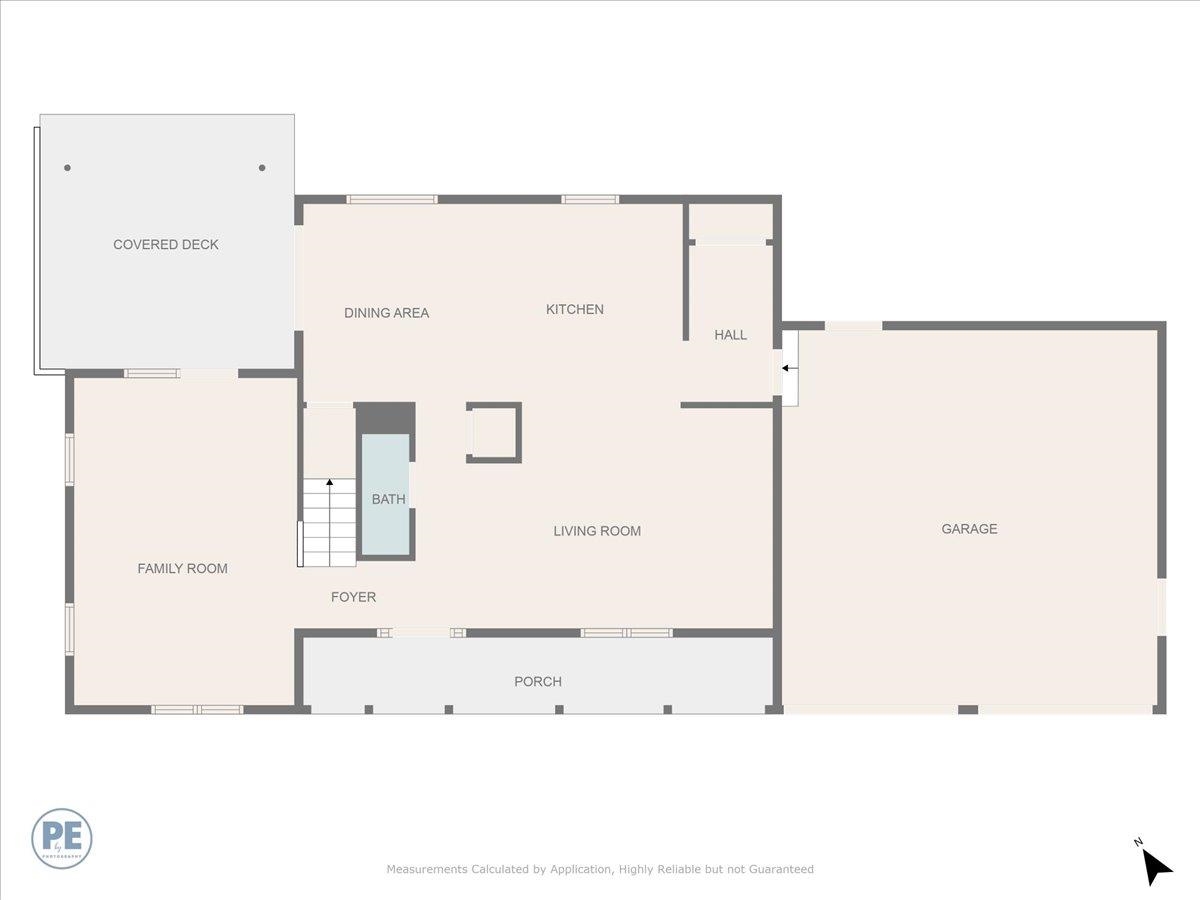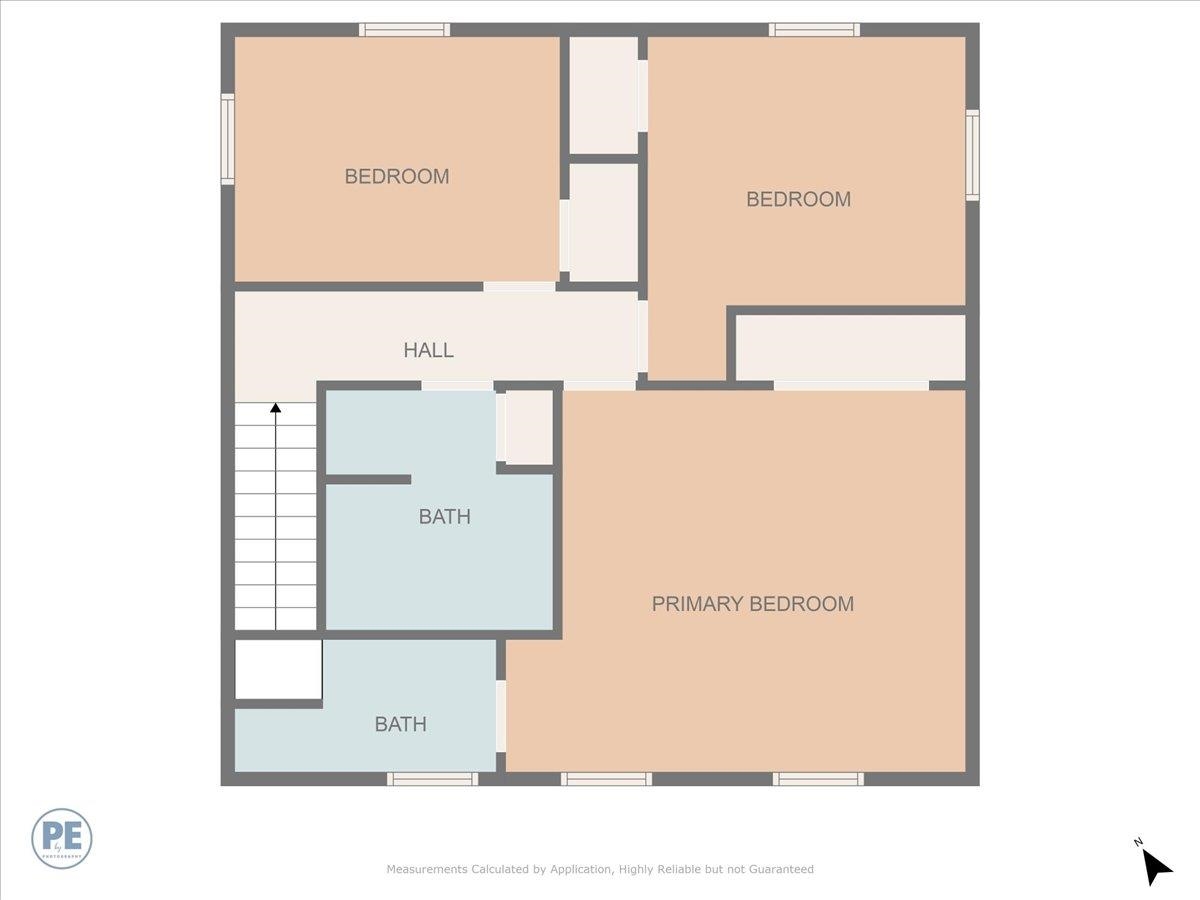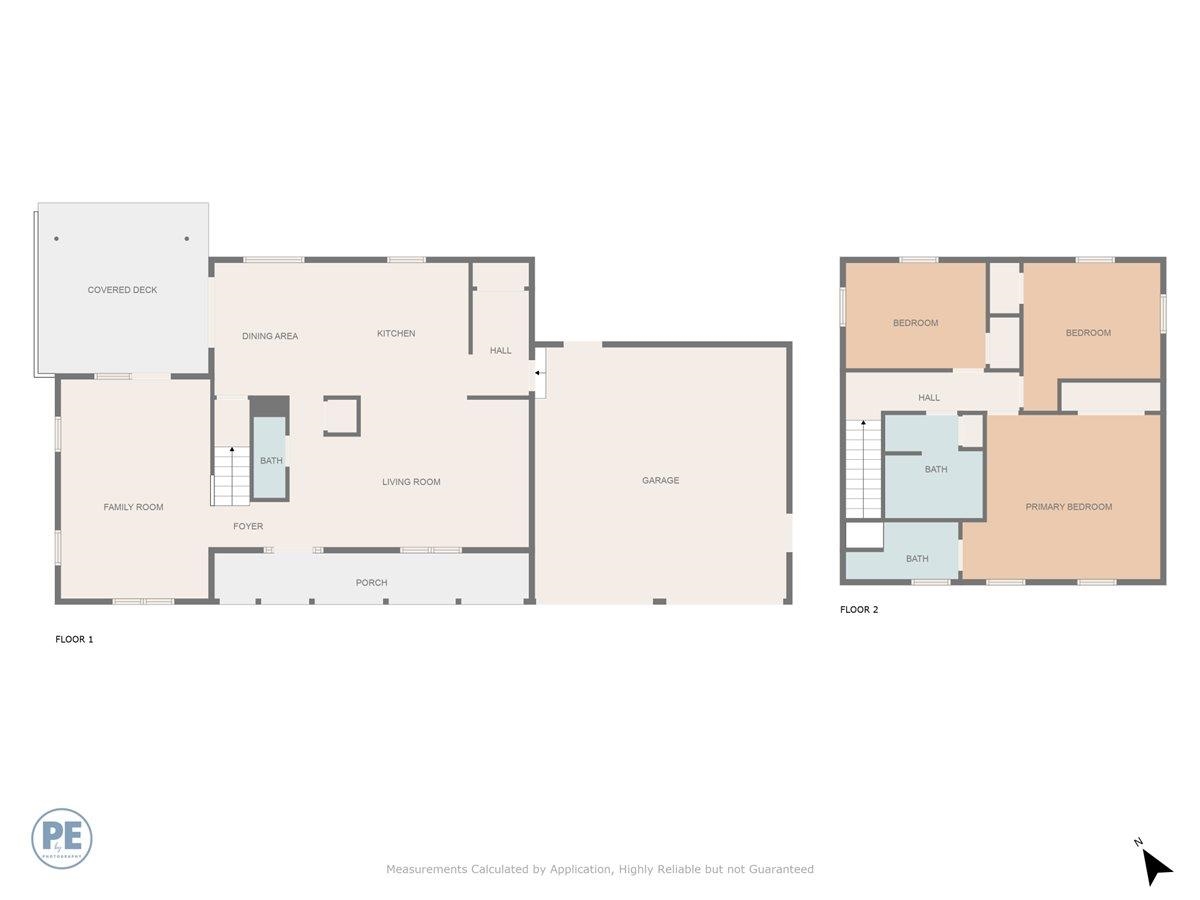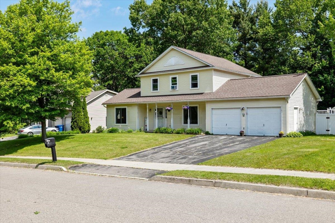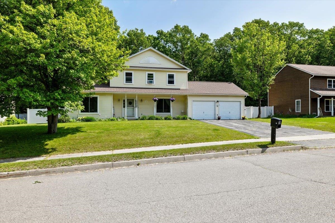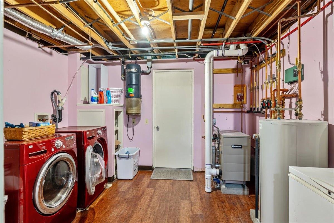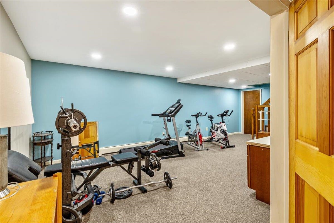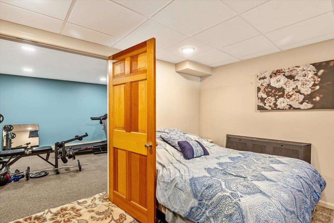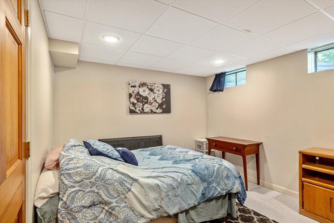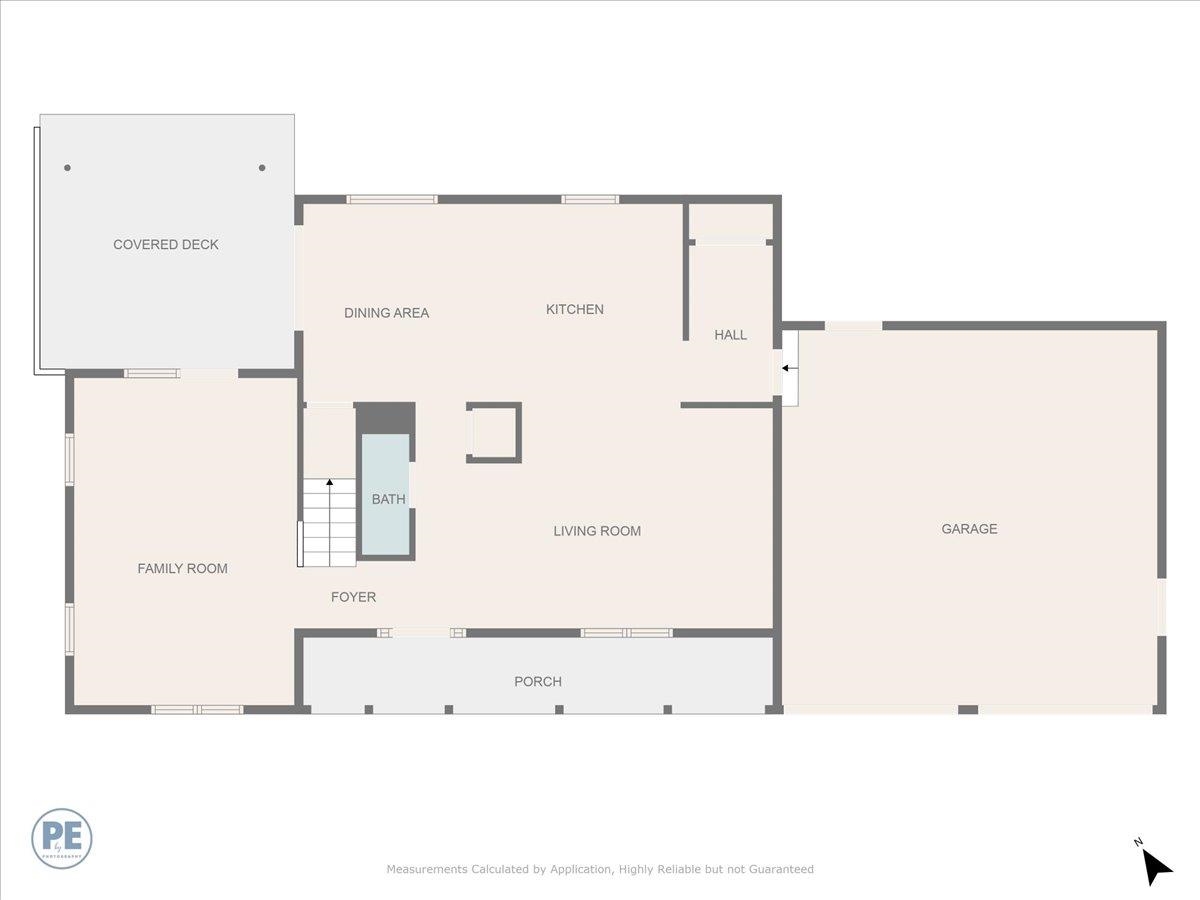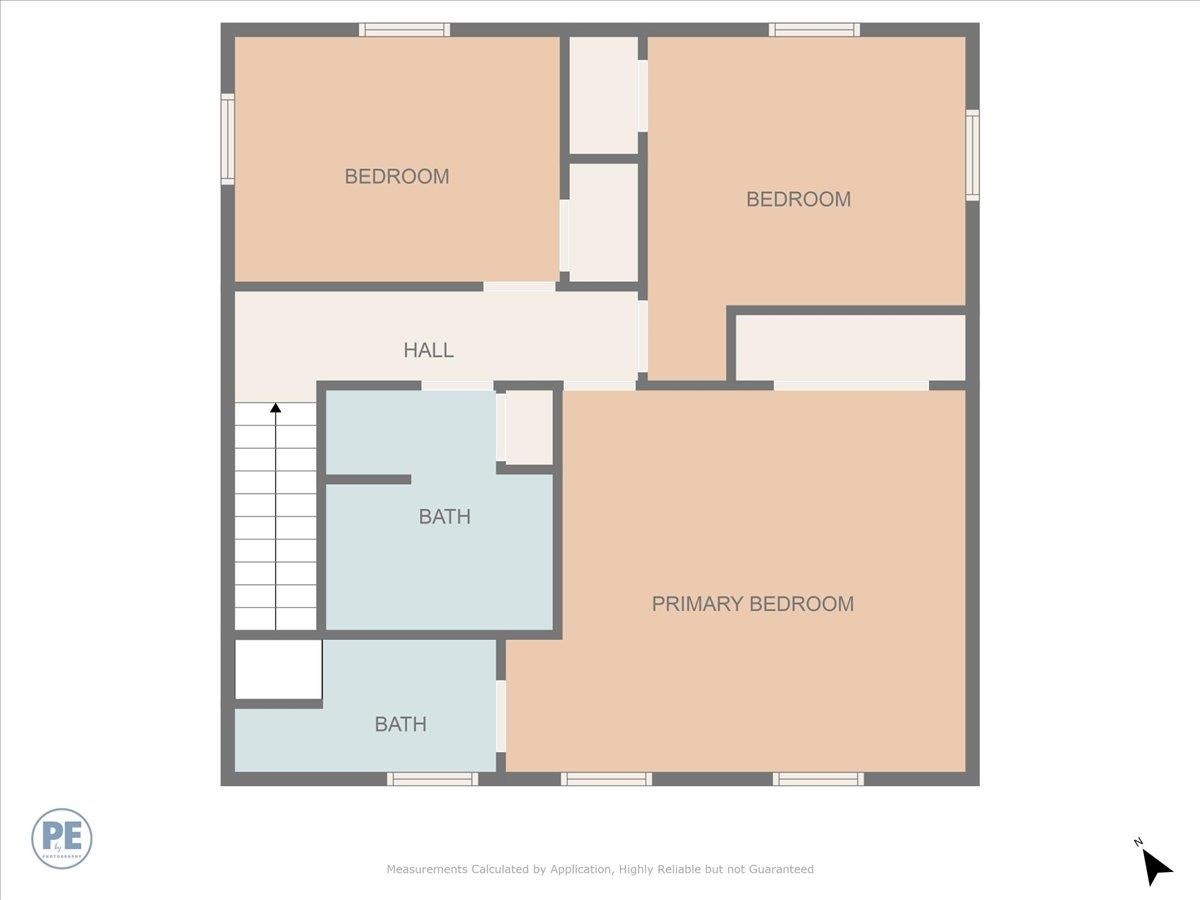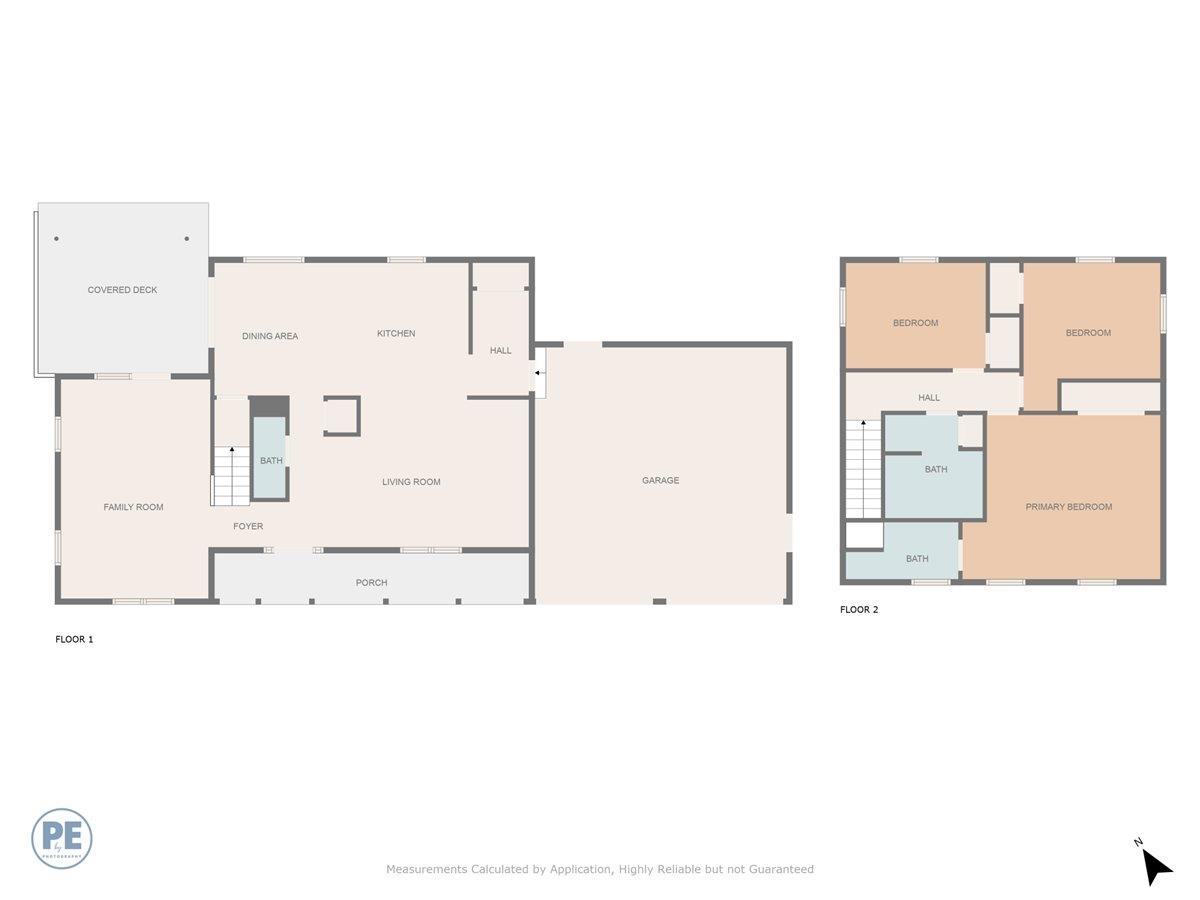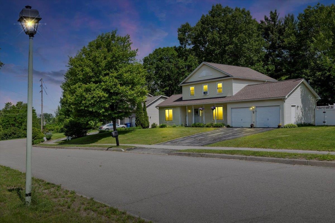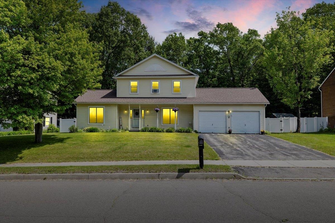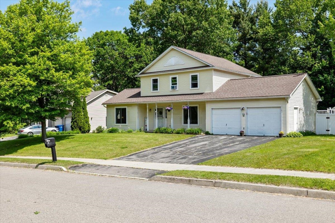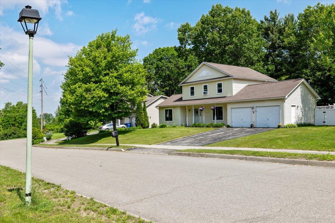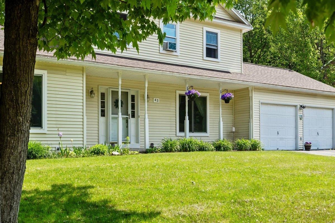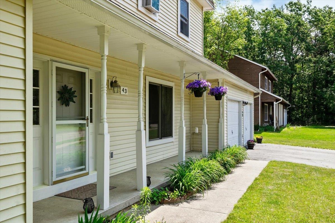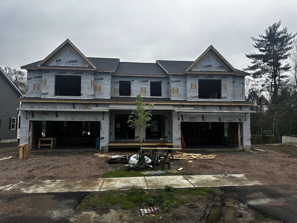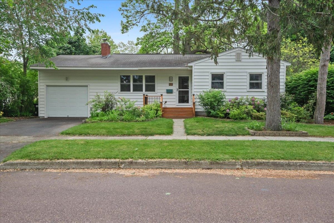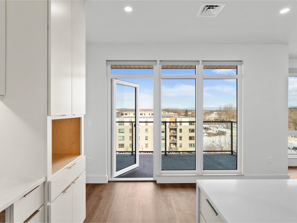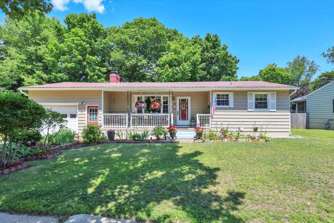1 of 59
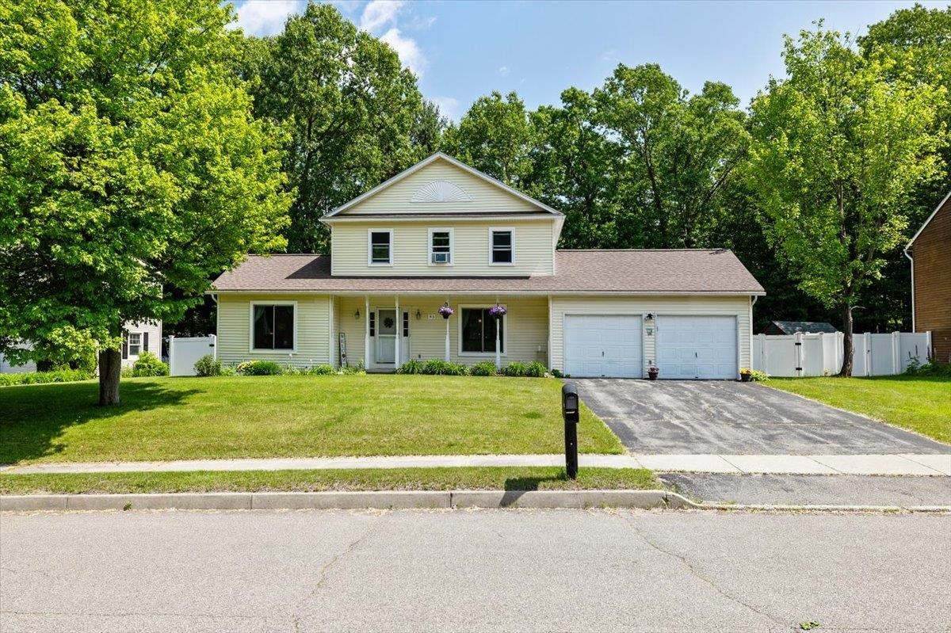
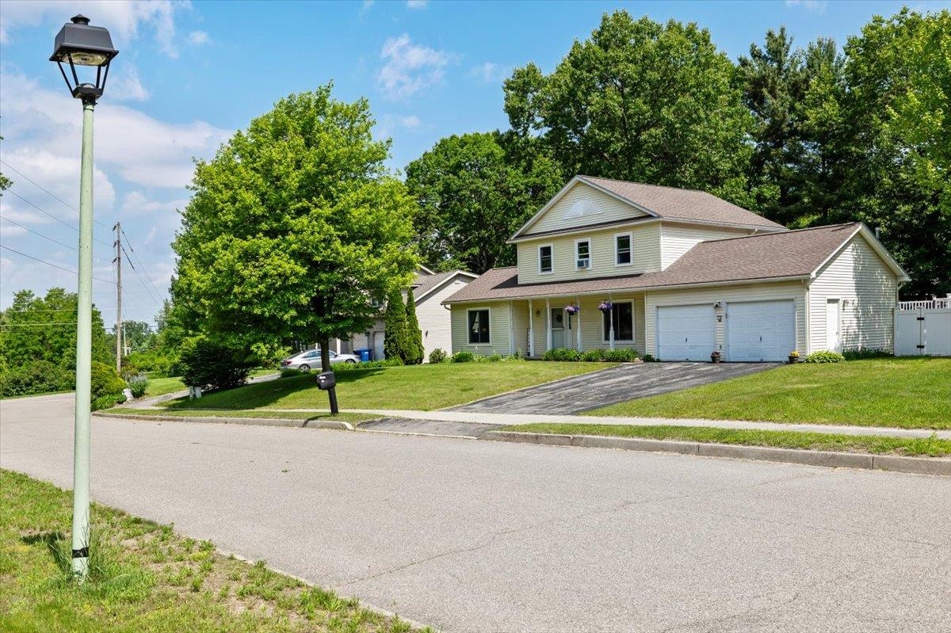
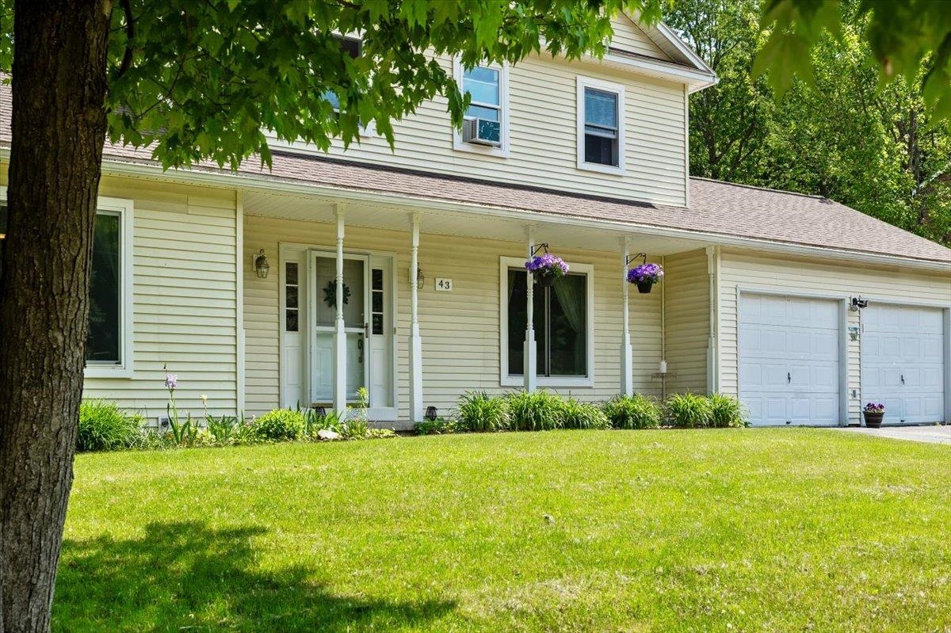
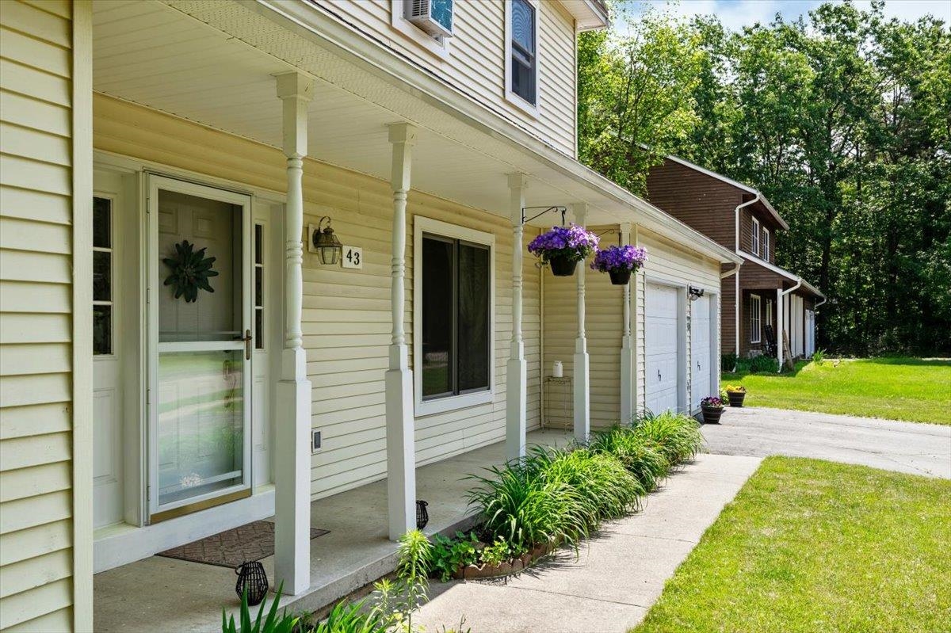
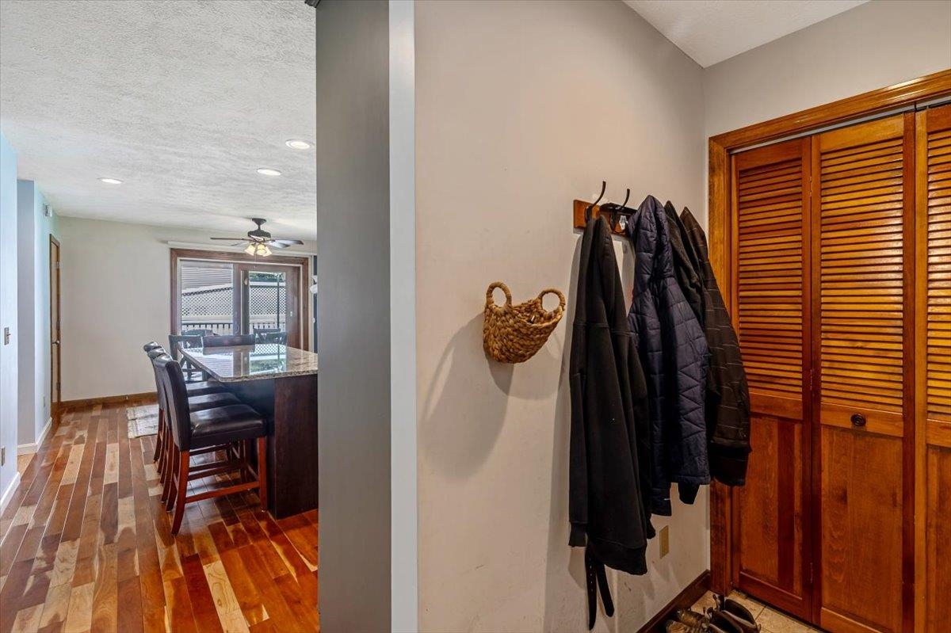
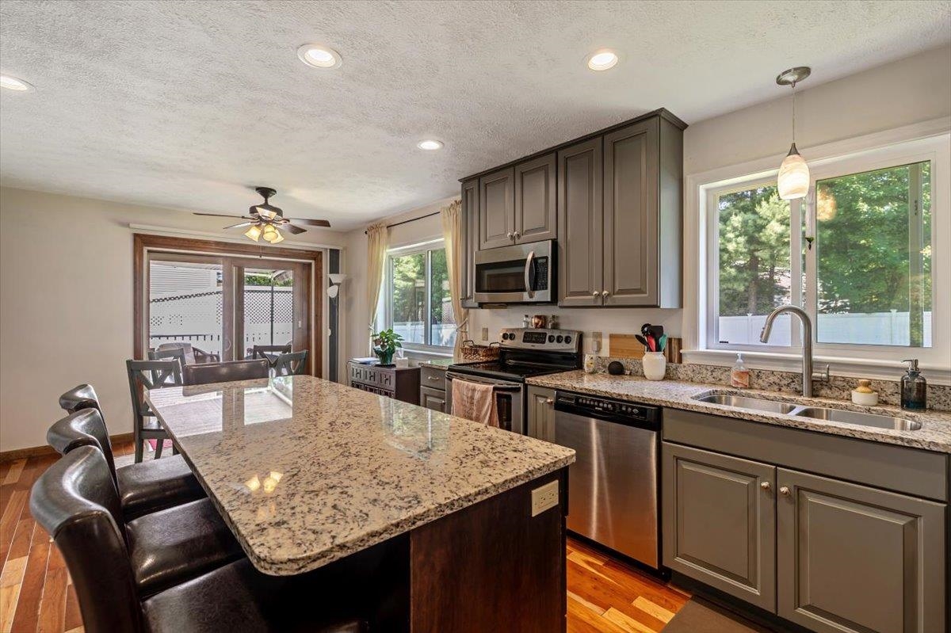
General Property Information
- Property Status:
- Active
- Price:
- $610, 000
- Assessed:
- $0
- Assessed Year:
- County:
- VT-Chittenden
- Acres:
- 0.31
- Property Type:
- Single Family
- Year Built:
- 1987
- Agency/Brokerage:
- Sherry Corbeil
M Realty - Bedrooms:
- 3
- Total Baths:
- 3
- Sq. Ft. (Total):
- 2380
- Tax Year:
- 2024
- Taxes:
- $6, 845
- Association Fees:
Imagine stepping into this beautiful home, where natural light pours in and warm hardwood floors set the tone for a welcoming atmosphere. Starting in the heart of the home, the kitchen is perfect for entertaining, with stunning granite countertops and plenty of space to cook up a storm. Moving through the home, you'll find three spacious bedrooms, including a private suite with its own private bathroom - the perfect retreat after a long day. The addition of a new mudroom makes coming and going a breeze. Downstairs, the partially finished basement is a versatile space just waiting for your personal touch. Whether you're envisioning a home gym, media room, or play area, there's plenty of room to create. Plus, a private room makes it easy to accommodate guests. New furnace installed in 2018 and all new windows in 2024, you can rest assured that this home is equipped for comfort and efficiency. Outside, the spacious backyard is a haven for relaxation, complete with a pool surrounded by vinyl fencing for added privacy. The heated garage and whole-house generator provide added convenience, while the in-ground sprinkler system keeps the lawn looking its best. And with a central vacuum system, keeping the home tidy is a breeze. This home is nestled in a quiet cul-de-sac neighborhood, just a short walk from shopping plazas, trails, and parks. With motivated sellers and a desirable location, this home is the perfect place to call home!
Interior Features
- # Of Stories:
- 2
- Sq. Ft. (Total):
- 2380
- Sq. Ft. (Above Ground):
- 1704
- Sq. Ft. (Below Ground):
- 676
- Sq. Ft. Unfinished:
- 300
- Rooms:
- 7
- Bedrooms:
- 3
- Baths:
- 3
- Interior Desc:
- Dining Area, Kitchen Island, Kitchen/Dining, Primary BR w/ BA, Natural Light
- Appliances Included:
- Dishwasher, ENERGY STAR Qual Dishwshr, Dryer, Microwave, Refrigerator, Washer, Electric Stove
- Flooring:
- Heating Cooling Fuel:
- Water Heater:
- Basement Desc:
- Partially Finished
Exterior Features
- Style of Residence:
- Colonial
- House Color:
- Yellow
- Time Share:
- No
- Resort:
- Exterior Desc:
- Exterior Details:
- Amenities/Services:
- Land Desc.:
- Other
- Suitable Land Usage:
- Roof Desc.:
- Shingle
- Driveway Desc.:
- Paved
- Foundation Desc.:
- Other
- Sewer Desc.:
- On-Site Septic Exists
- Garage/Parking:
- Yes
- Garage Spaces:
- 2
- Road Frontage:
- 0
Other Information
- List Date:
- 2025-06-12
- Last Updated:


