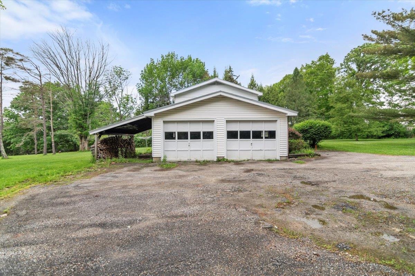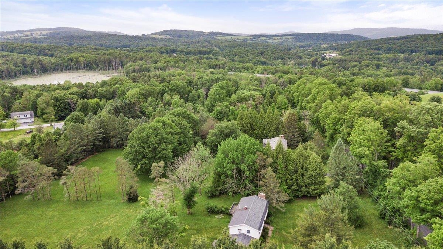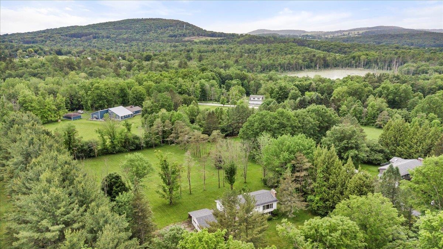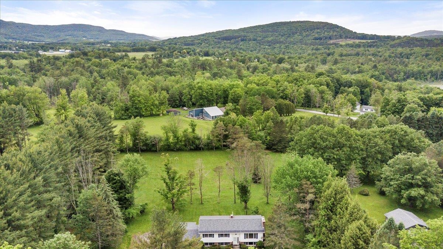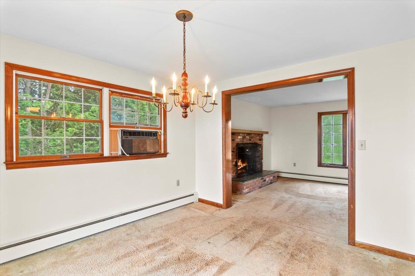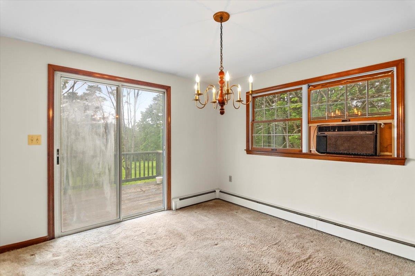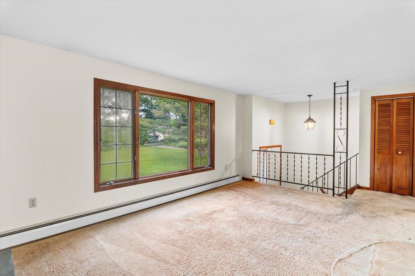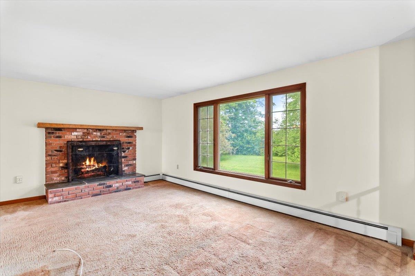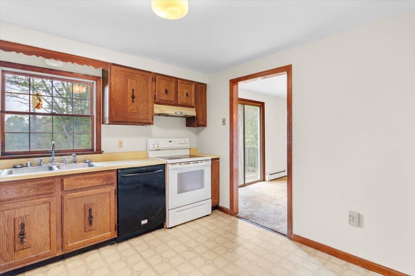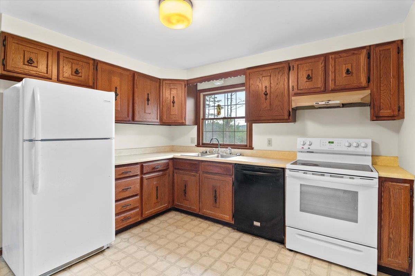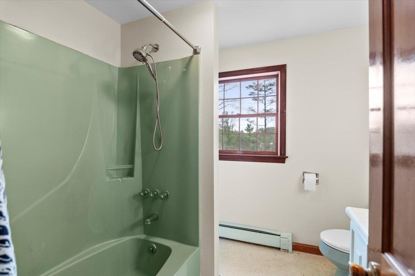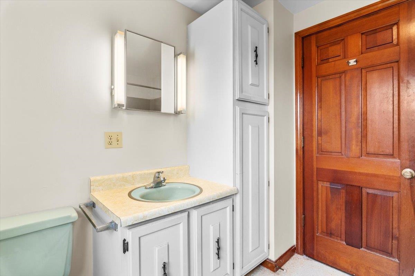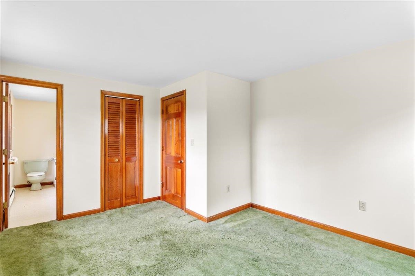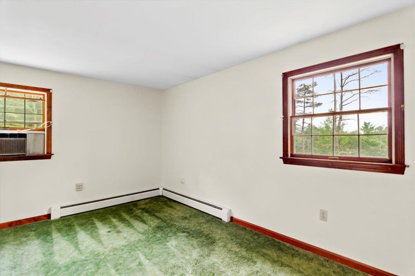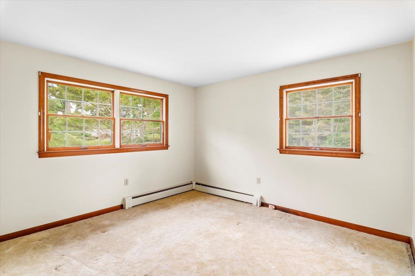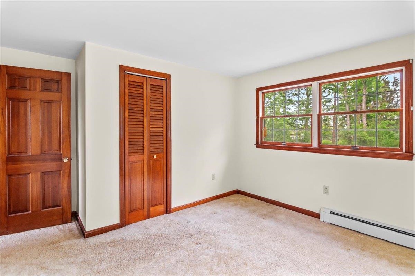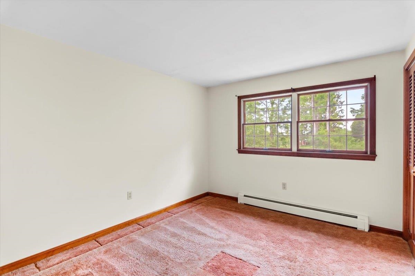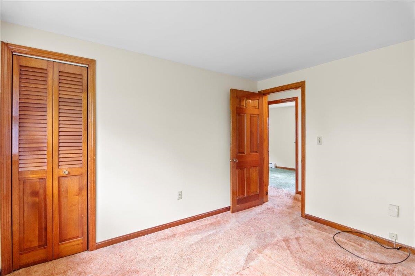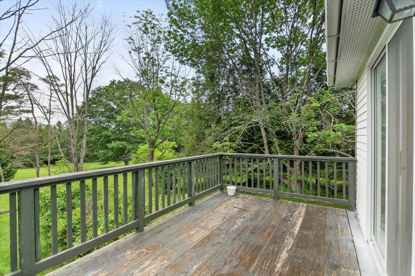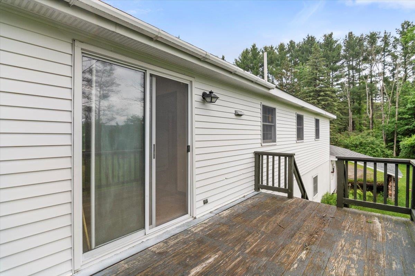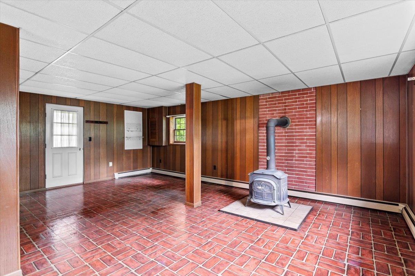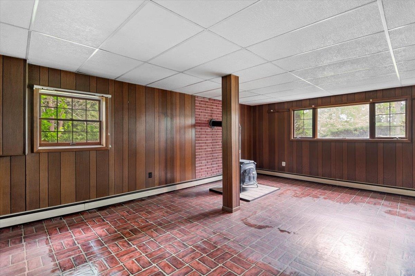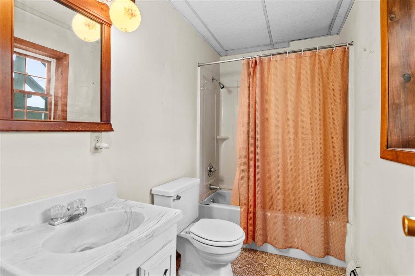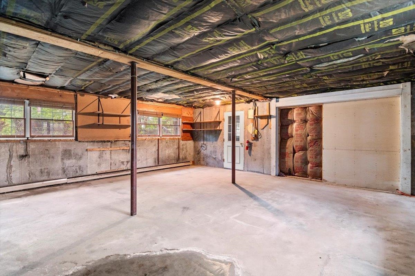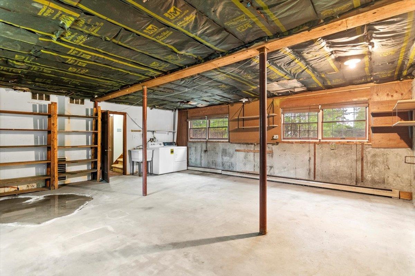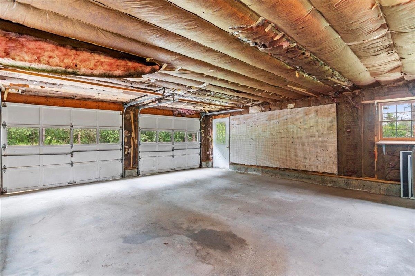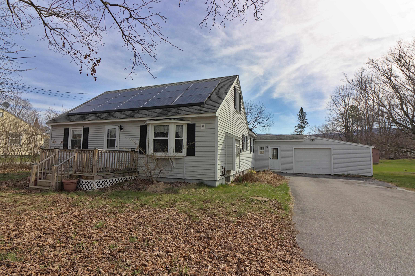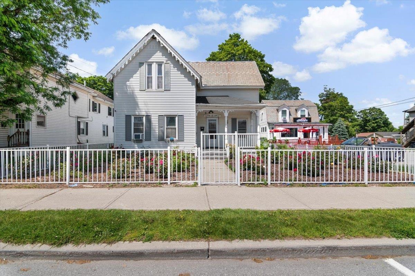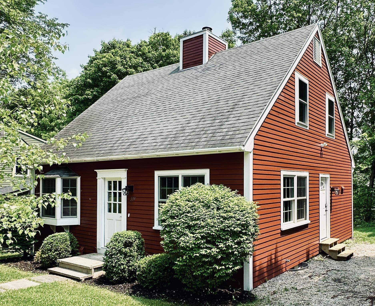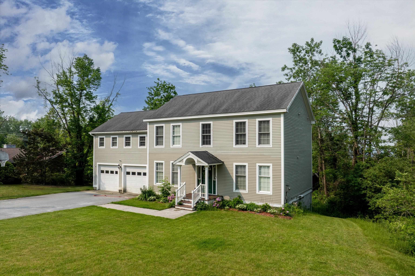1 of 32
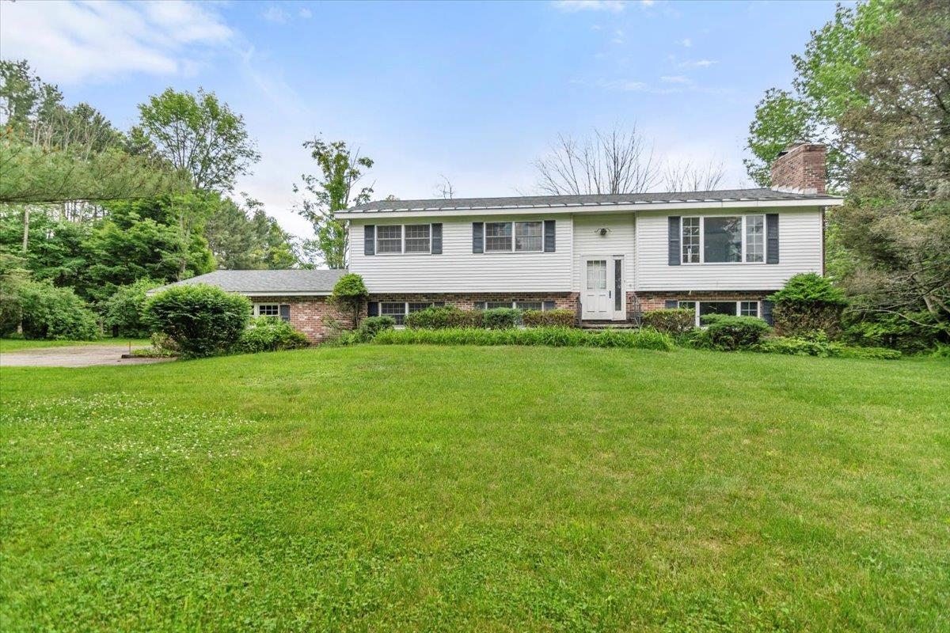
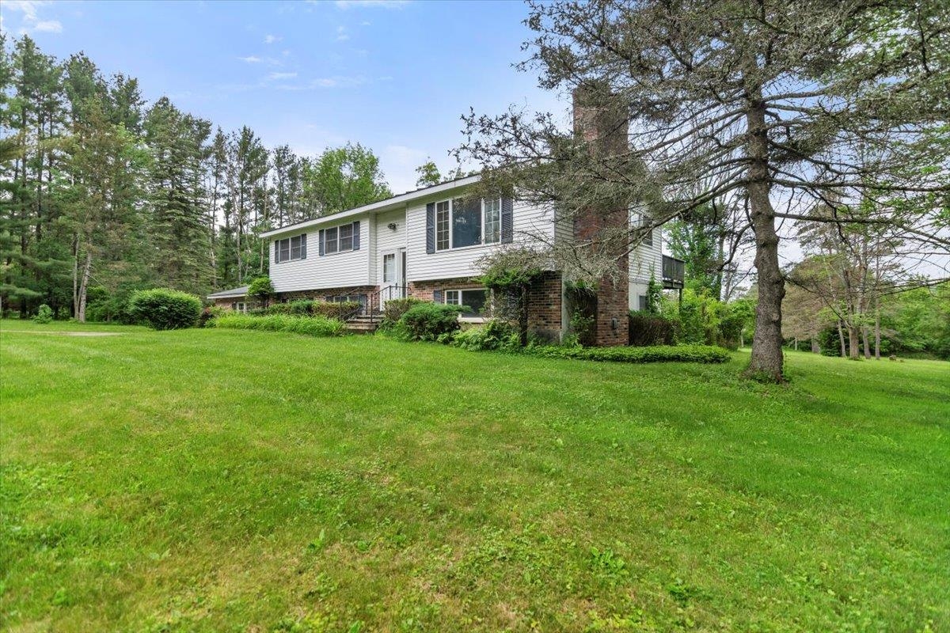
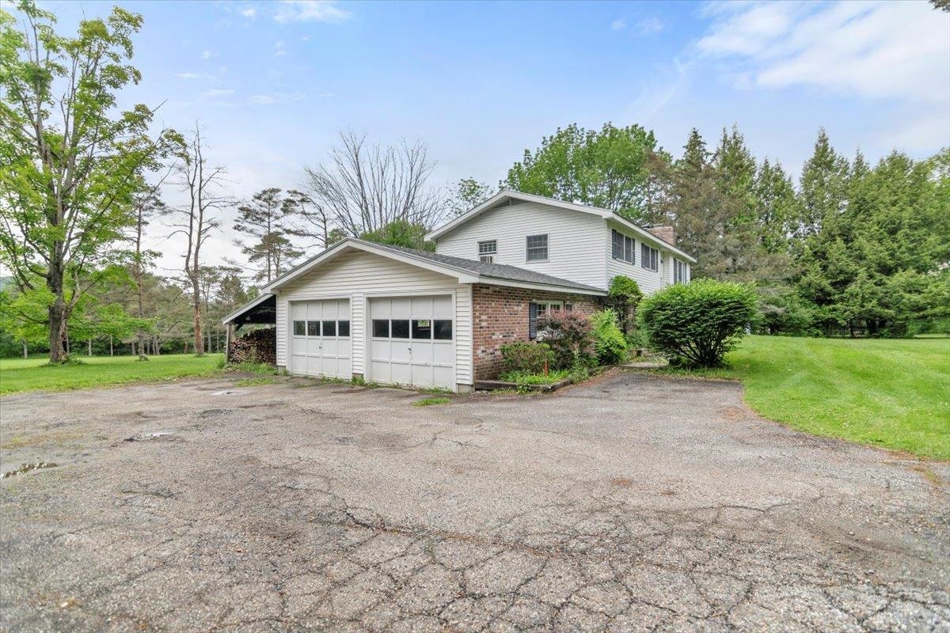
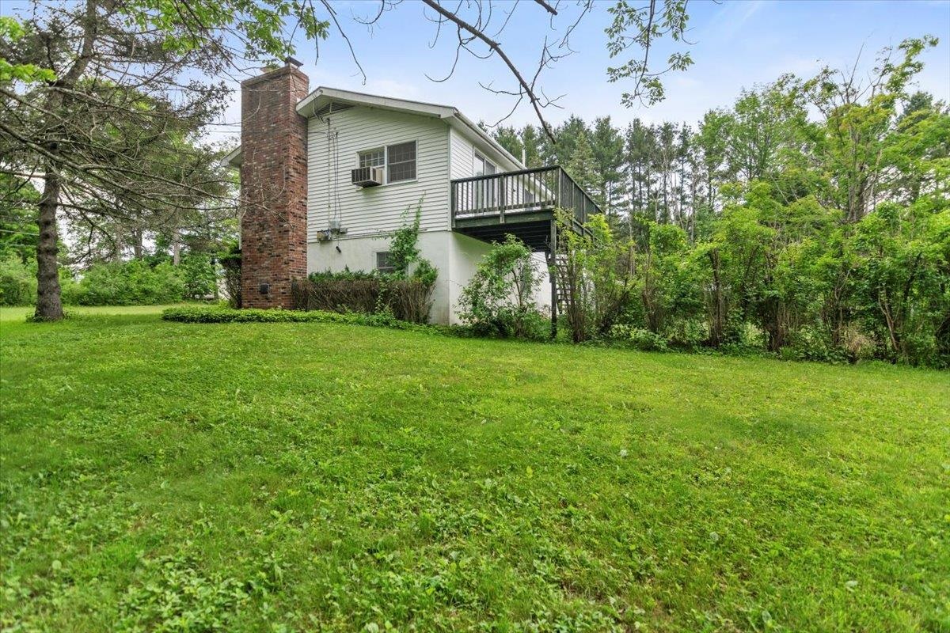
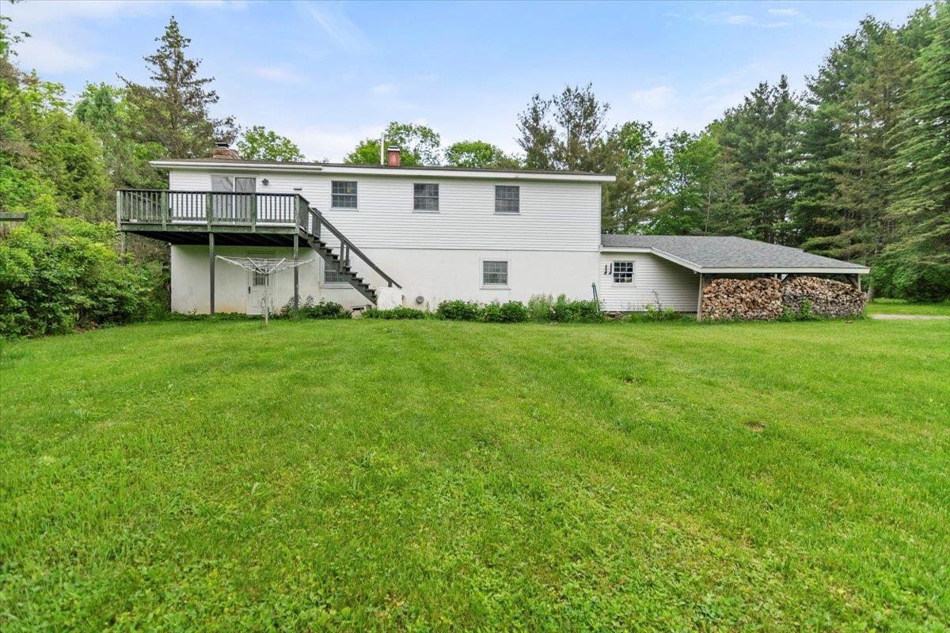
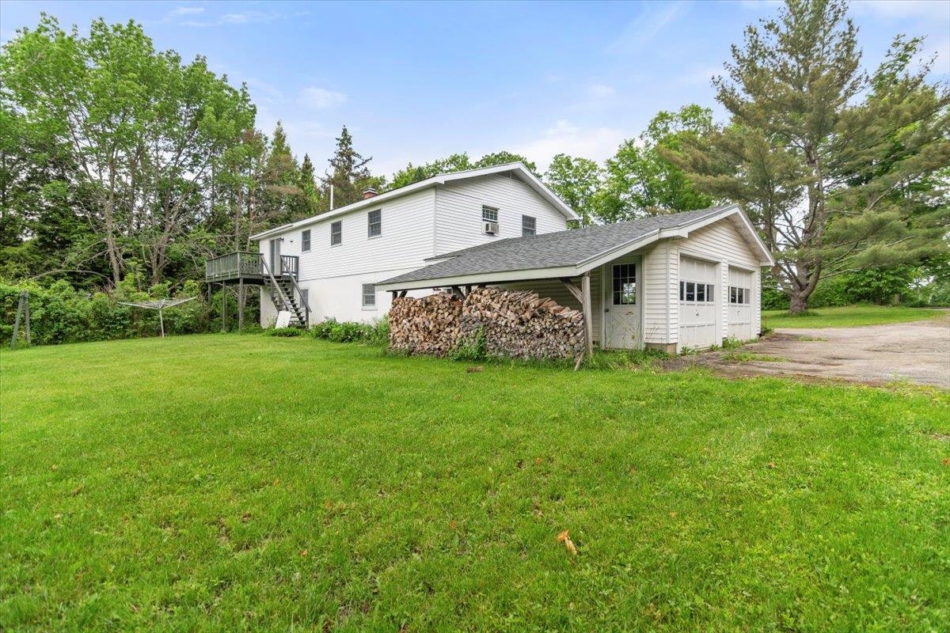
General Property Information
- Property Status:
- Active
- Price:
- $335, 000
- Assessed:
- $0
- Assessed Year:
- County:
- VT-Bennington
- Acres:
- 1.84
- Property Type:
- Single Family
- Year Built:
- 1975
- Agency/Brokerage:
- Cassie Barbeau
Mahar McCarthy Real Estate - Bedrooms:
- 3
- Total Baths:
- 2
- Sq. Ft. (Total):
- 1584
- Tax Year:
- 2024
- Taxes:
- $5, 909
- Association Fees:
Opportunity awaits with this well-built and meticulously maintained 3-bedroom, 2-bath home nestled on a rare and highly desirable 1.84-acre flat lot in the peaceful countryside—just a short drive to town amenities, shops, and schools, this property features town water, a new roof, nearly new boiler and an attached two-car garage. Set back from the road, this property offers space, privacy, and incredible potential for those looking to update or expand. Inside, the freshly painted main level of the home features a functional floor plan with living and dining rooms, three generous bedrooms, and a functional kitchen. The full bath on this main level connects to the primary bedroom. There is a partially finished walkout basement that could be used for a separate suite, home-based business (buyer to verify) or rec room. While the interior reflects a more vintage style, it’s well-maintained, and ready for your personal touch or full renovation. Outside, enjoy the wide-open space ideal for gardening and outdoor entertaining. The roof is just a year young, and the vinyl and brick exterior make for low maintenance. Whether you're a first-time buyer, investor, or someone looking for land to create your dream homestead, this property offers endless possibilities in a prime location. Don't miss your chance to own a country retreat with room to grow—schedule your showing today!
Interior Features
- # Of Stories:
- 1
- Sq. Ft. (Total):
- 1584
- Sq. Ft. (Above Ground):
- 1184
- Sq. Ft. (Below Ground):
- 400
- Sq. Ft. Unfinished:
- 684
- Rooms:
- 9
- Bedrooms:
- 3
- Baths:
- 2
- Interior Desc:
- Attic - Hatch/Skuttle, Fireplace - Wood
- Appliances Included:
- Dishwasher, Dryer, Microwave, Range - Electric, Refrigerator, Washer
- Flooring:
- Carpet, Vinyl
- Heating Cooling Fuel:
- Water Heater:
- Basement Desc:
- Partially Finished, Walkout, Interior Access
Exterior Features
- Style of Residence:
- Raised Ranch
- House Color:
- white
- Time Share:
- No
- Resort:
- Exterior Desc:
- Exterior Details:
- Deck, Garden Space
- Amenities/Services:
- Land Desc.:
- Country Setting, Level, Mountain View, Open, Secluded, View, Rural
- Suitable Land Usage:
- Roof Desc.:
- Shingle - Asphalt
- Driveway Desc.:
- Paved
- Foundation Desc.:
- Brick, Poured Concrete
- Sewer Desc.:
- 1000 Gallon, Concrete, On-Site Septic Exists
- Garage/Parking:
- Yes
- Garage Spaces:
- 2
- Road Frontage:
- 200
Other Information
- List Date:
- 2025-06-12
- Last Updated:


