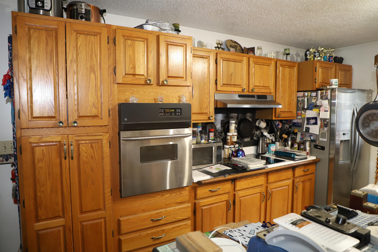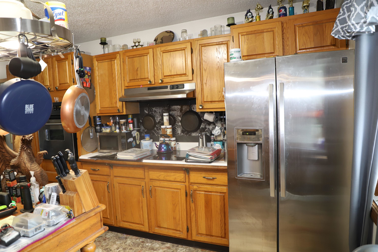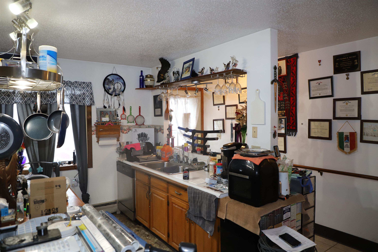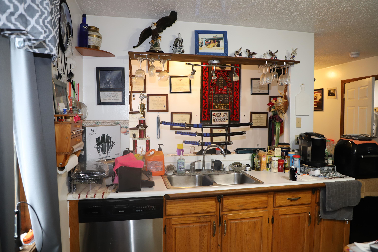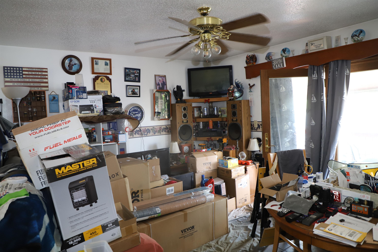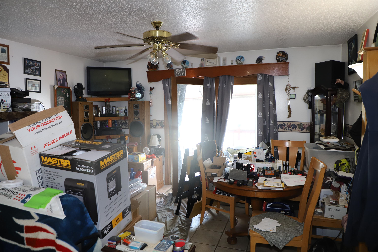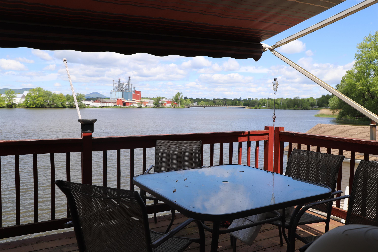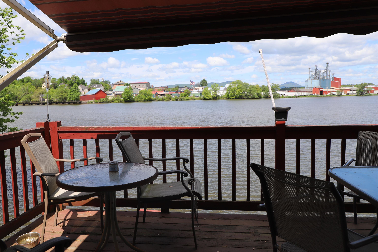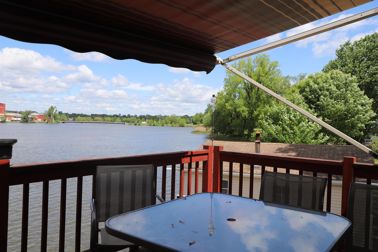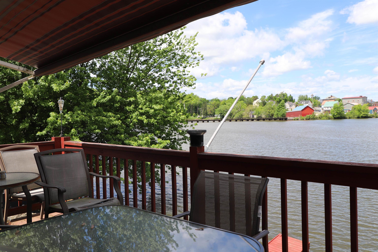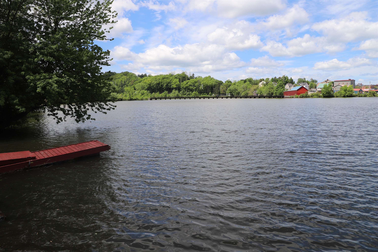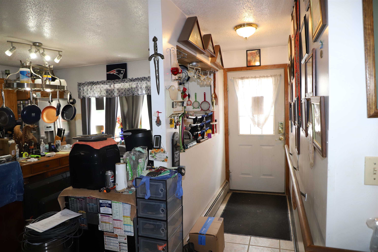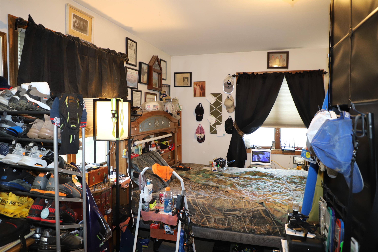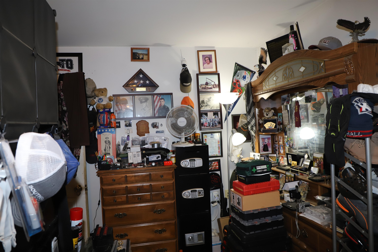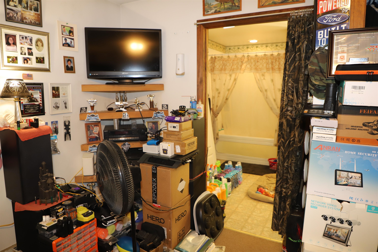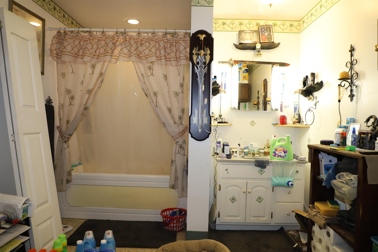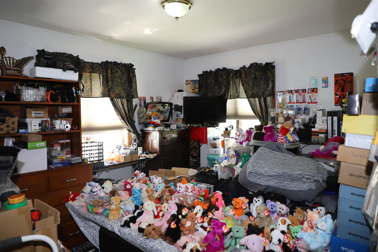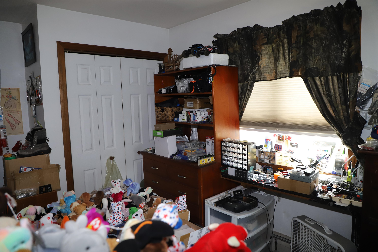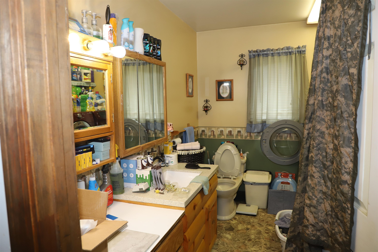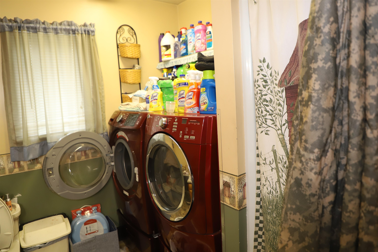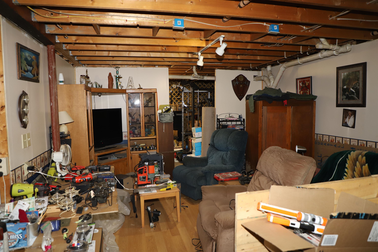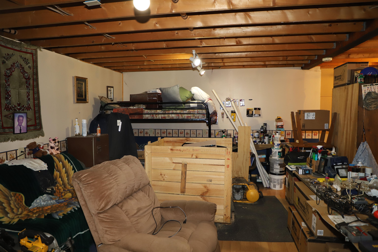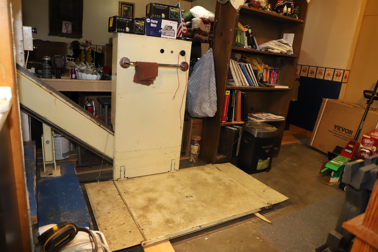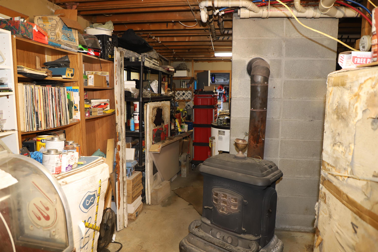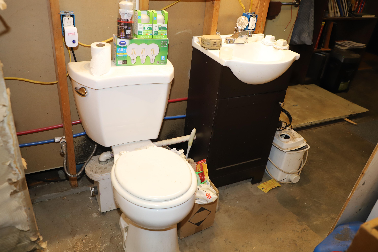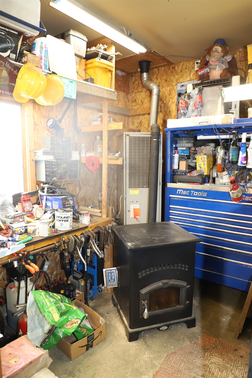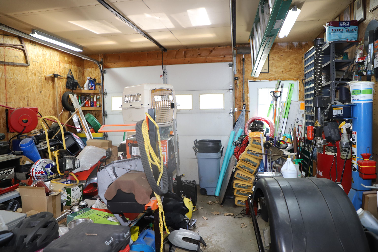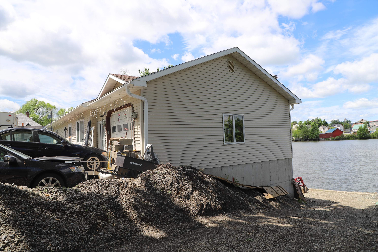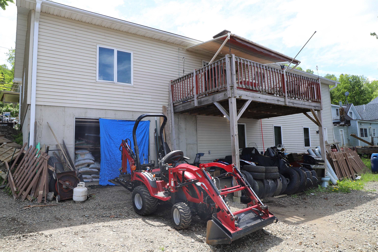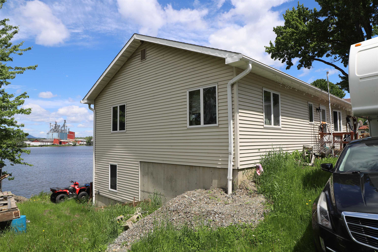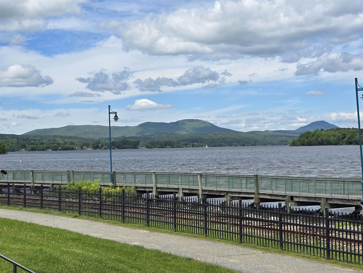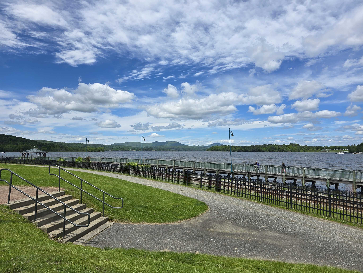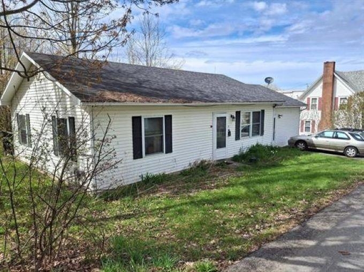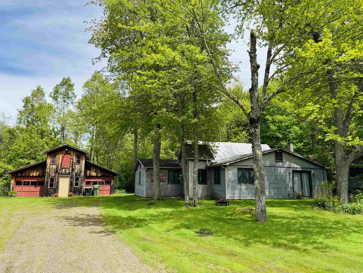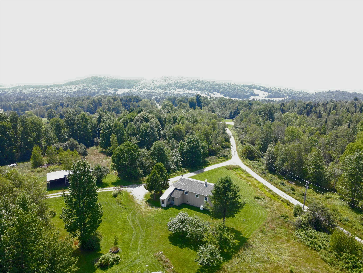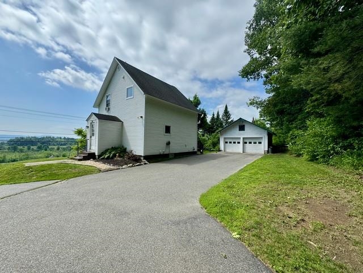1 of 38
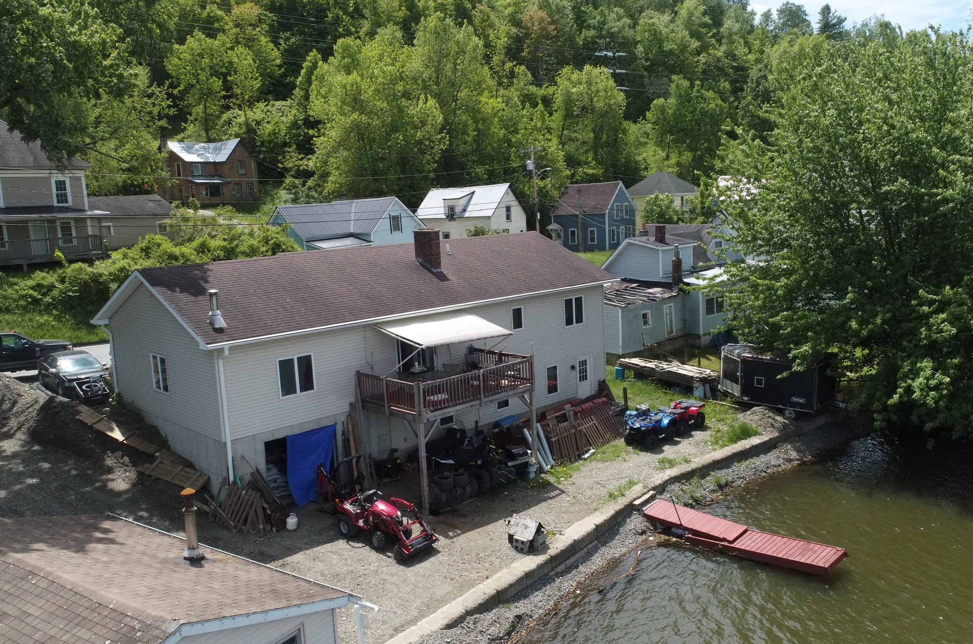
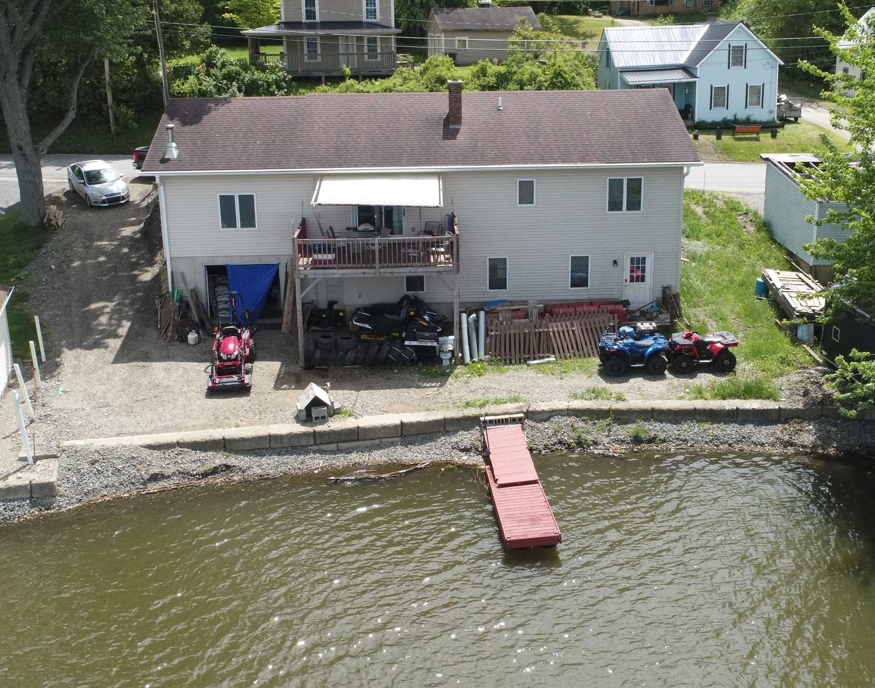
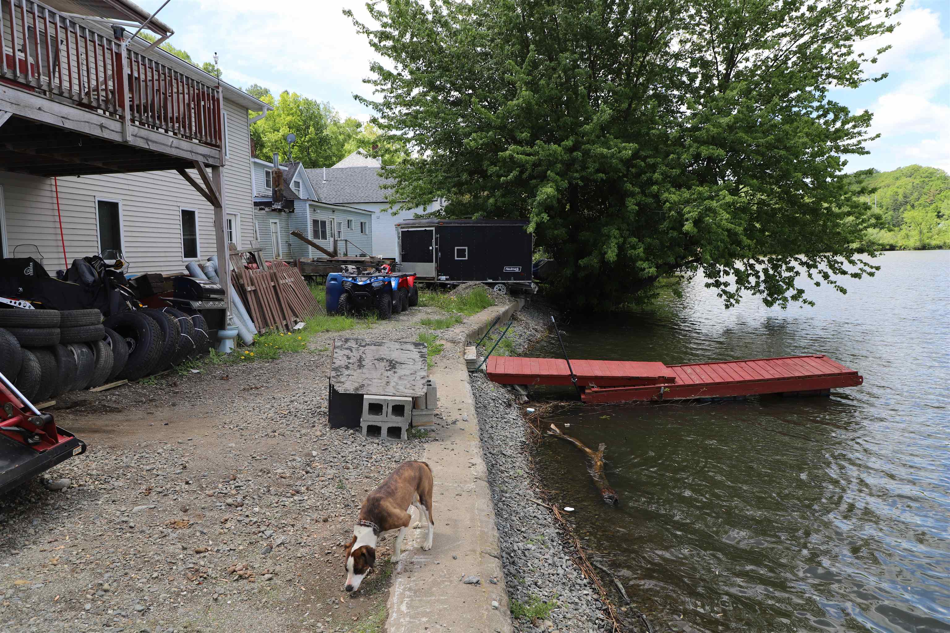
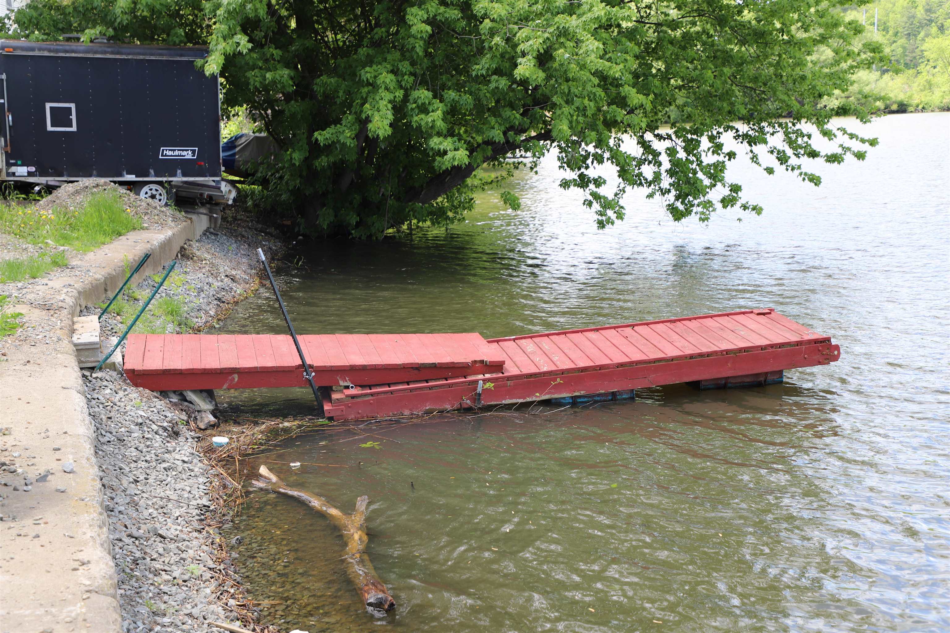
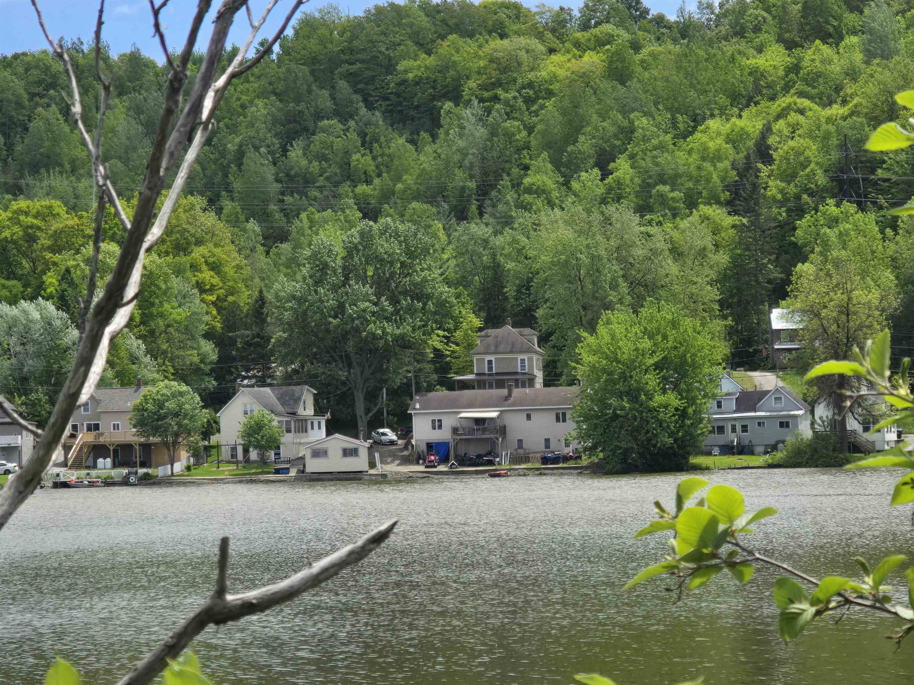
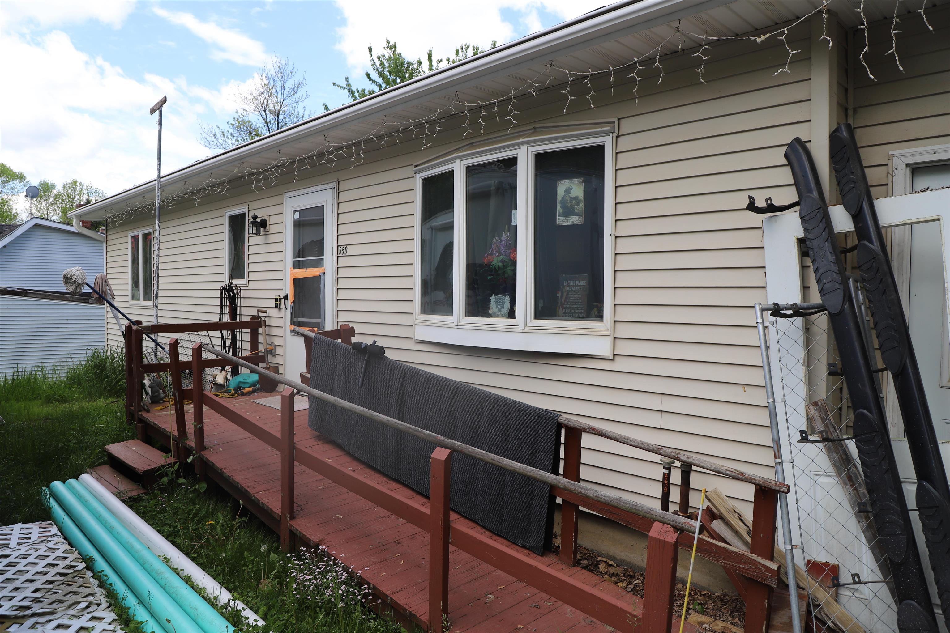
General Property Information
- Property Status:
- Active
- Price:
- $269, 000
- Assessed:
- $150, 000
- Assessed Year:
- 2024
- County:
- VT-Orleans
- Acres:
- 0.15
- Property Type:
- Single Family
- Year Built:
- 1995
- Agency/Brokerage:
- Steve Schoppmeyer
BHG Masiello Keene - Bedrooms:
- 2
- Total Baths:
- 3
- Sq. Ft. (Total):
- 1680
- Tax Year:
- 2022
- Taxes:
- $4, 475
- Association Fees:
Waterfront with boat dock on Memphremagog Lake! Hard to find waterfront property located on the bay just south of the main lake. 1995 Raised Ranch would make a fine year round home, vacation getaway, or possible rental property. The main level includes an open concept kitchen / dining / living room. The kitchen has lots of oak cabinetry, cooktop, wall oven, stainless side by side fridge and dishwasher. The adjoining dining area and living room has a water view through the french doors that open onto the nice sized deck overlooking the bay. The 2017 deck has a retractable awning to limit the direct sunlight if you choose. Down the hall, you pass by a full bath with tub and laundry, to the 2 main level bedrooms. The Primary bedroom is in the rear corner of the house with windows overlooking the water. The large en-suite primary bath features a jetted tub. The stairway to the partially finished basement has a wheelchair lift. The basement area has a semi-finished family room area, and an unenclosed working toilet/sink. The basement walks out to the water frontage directly behind the house and the boat dock. The attached garage is 2 levels with the main level accessed from the kitchen being heated with a garage door to the small driveway off the street. The lower level garage is accessed via the basement or by a garage door to the rear yard. The house is cluttered but it is easy to see the huge potential for this property. The house is fully wheelchair accessible.
Interior Features
- # Of Stories:
- 1
- Sq. Ft. (Total):
- 1680
- Sq. Ft. (Above Ground):
- 1120
- Sq. Ft. (Below Ground):
- 560
- Sq. Ft. Unfinished:
- 1424
- Rooms:
- 5
- Bedrooms:
- 2
- Baths:
- 3
- Interior Desc:
- Ceiling Fan, Dining Area, Kitchen/Living, Soaking Tub, Indoor Storage, Wood Stove Hook-up, 1st Floor Laundry
- Appliances Included:
- Electric Cooktop, Dishwasher, Dryer, Range Hood, Wall Oven, Water Heater off Boiler, Vented Exhaust Fan
- Flooring:
- Carpet, Laminate, Tile, Vinyl
- Heating Cooling Fuel:
- Water Heater:
- Basement Desc:
- Concrete, Concrete Floor, Partially Finished
Exterior Features
- Style of Residence:
- Raised Ranch
- House Color:
- Time Share:
- No
- Resort:
- Exterior Desc:
- Exterior Details:
- Boat Slip/Dock, Deck, Storage, Handicap Modified
- Amenities/Services:
- Land Desc.:
- Deep Water Access, Lake Frontage, Lake View, View, Waterfront, In Town, Near Shopping, Neighborhood
- Suitable Land Usage:
- Roof Desc.:
- Architectural Shingle
- Driveway Desc.:
- Gravel
- Foundation Desc.:
- Poured Concrete
- Sewer Desc.:
- Public
- Garage/Parking:
- Yes
- Garage Spaces:
- 2
- Road Frontage:
- 97
Other Information
- List Date:
- 2025-06-11
- Last Updated:


