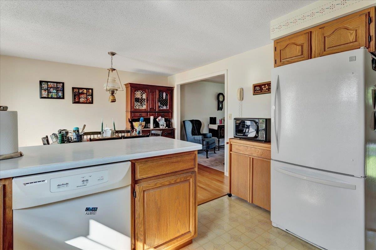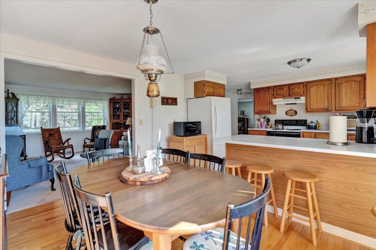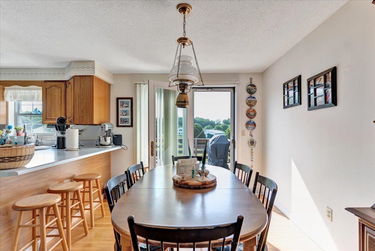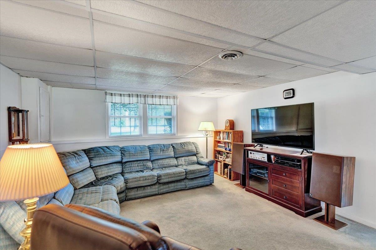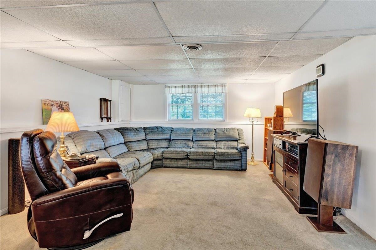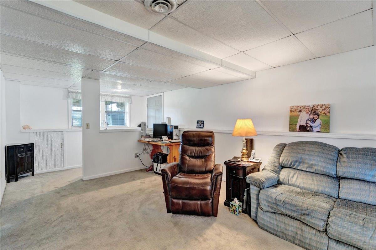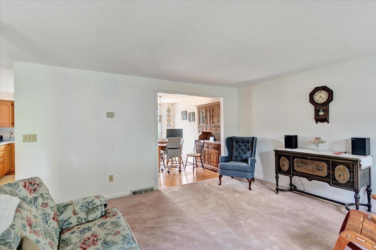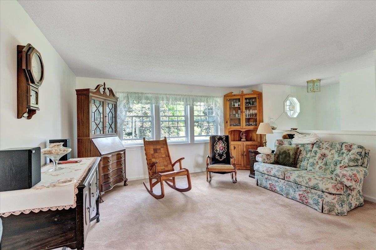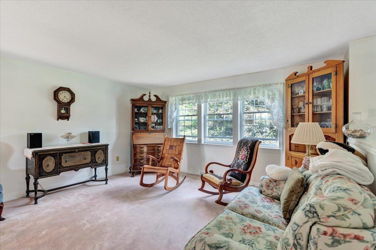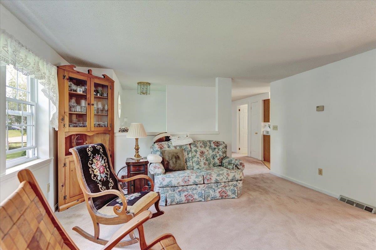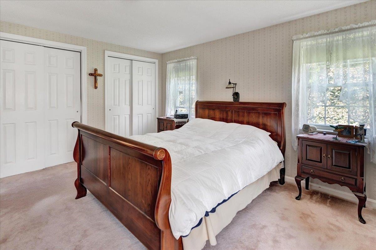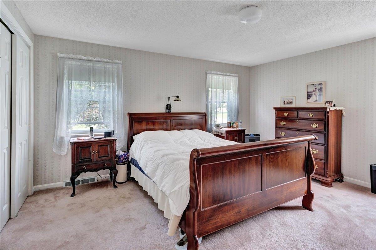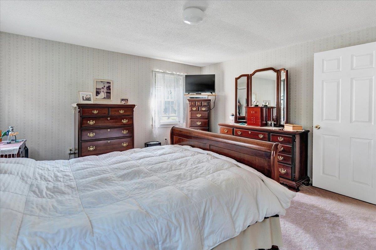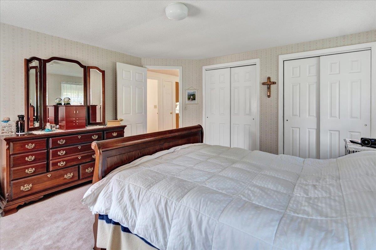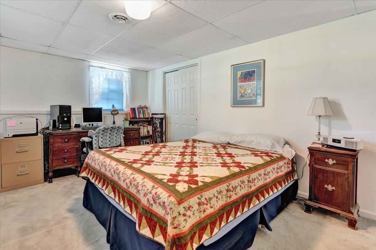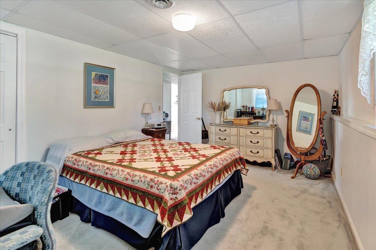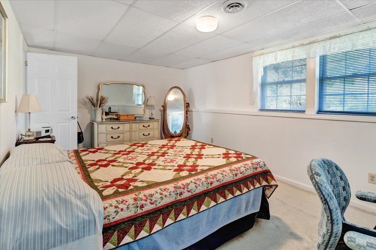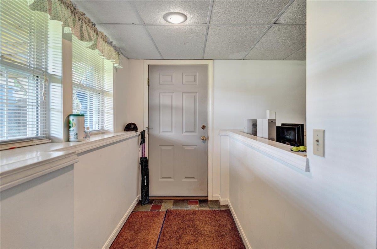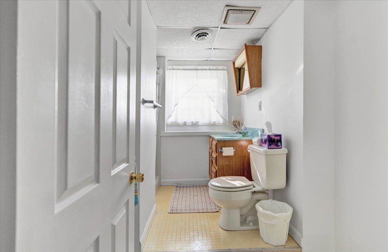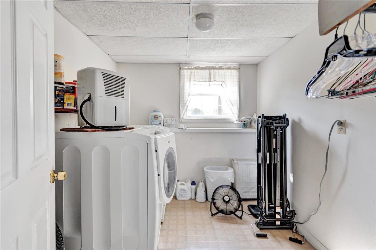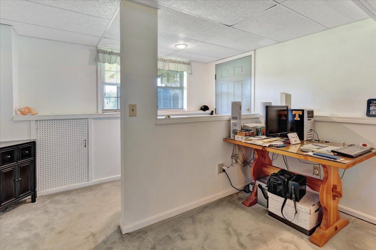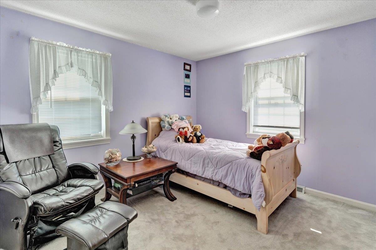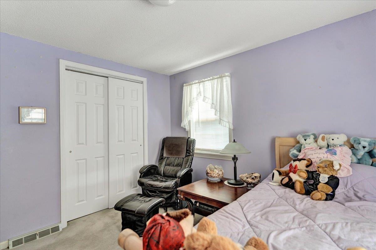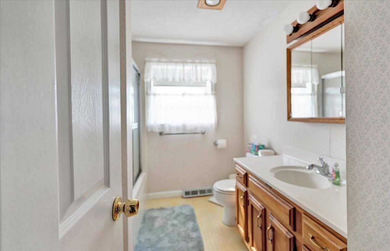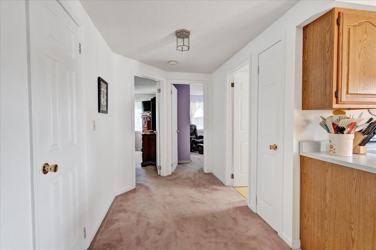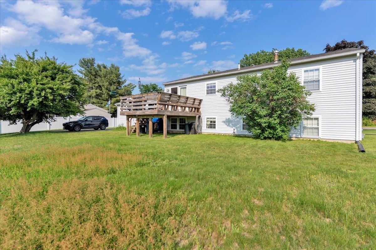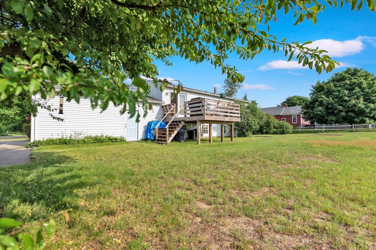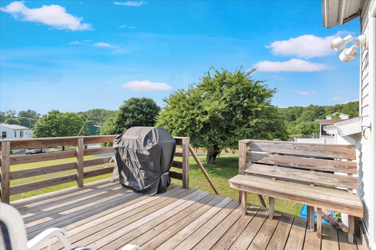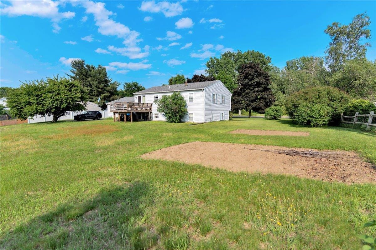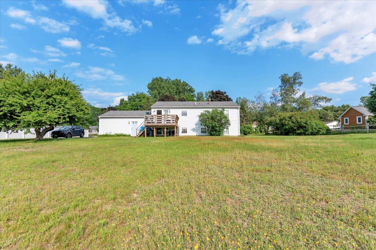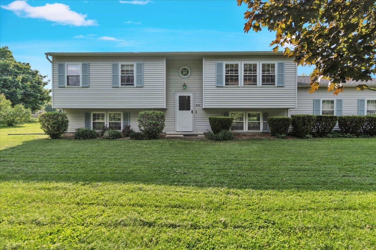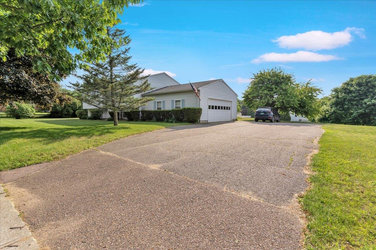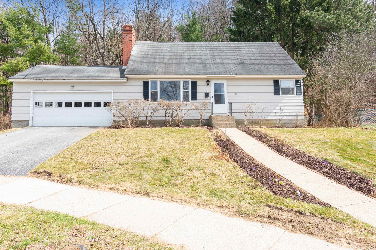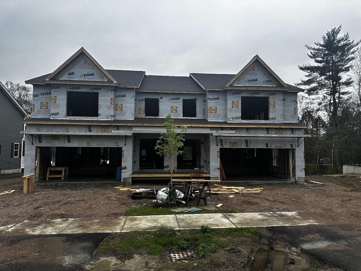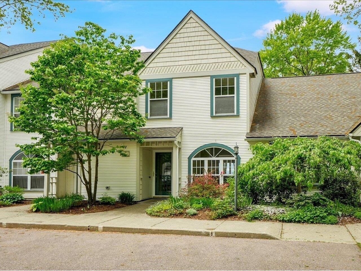1 of 38
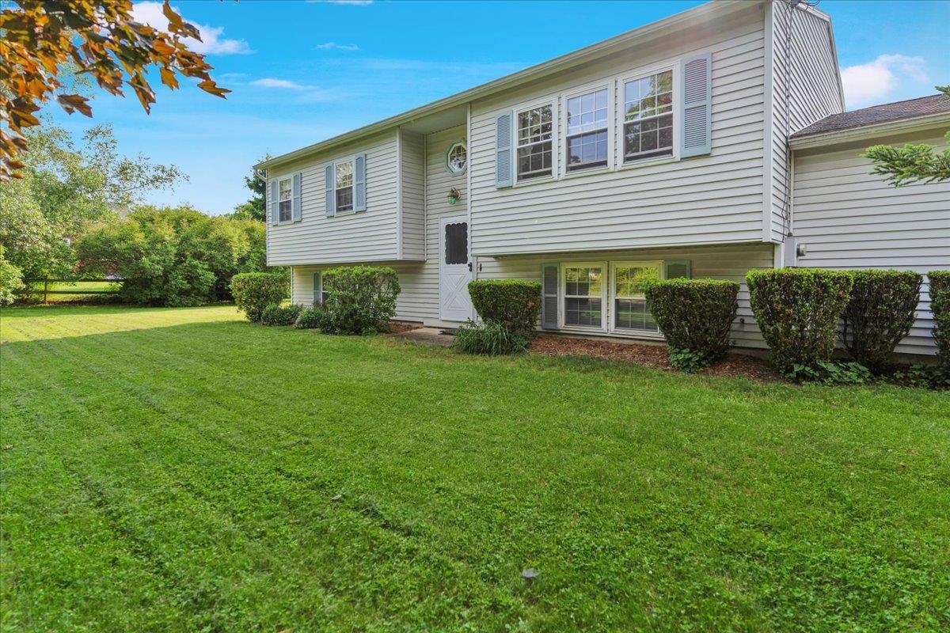
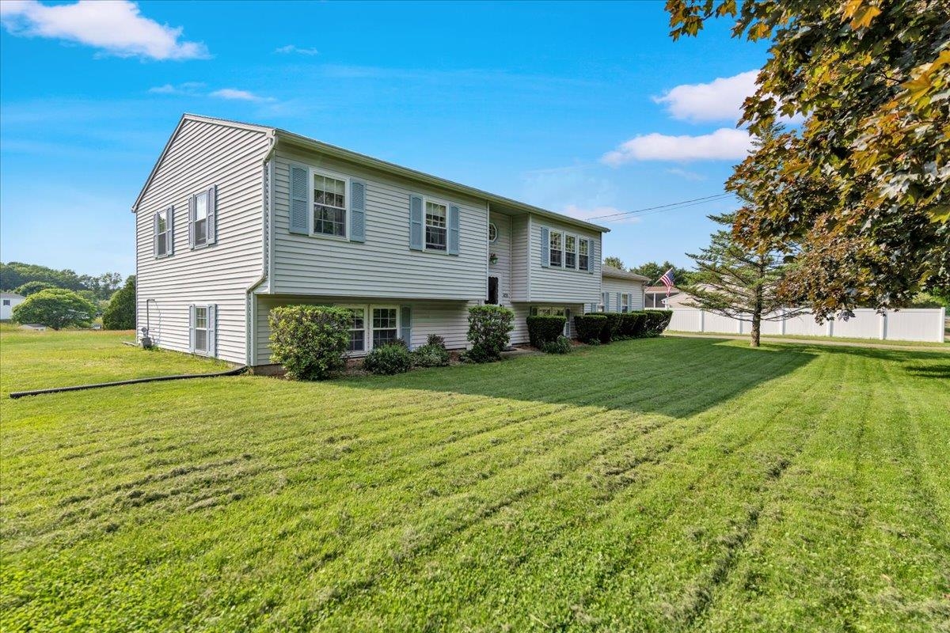
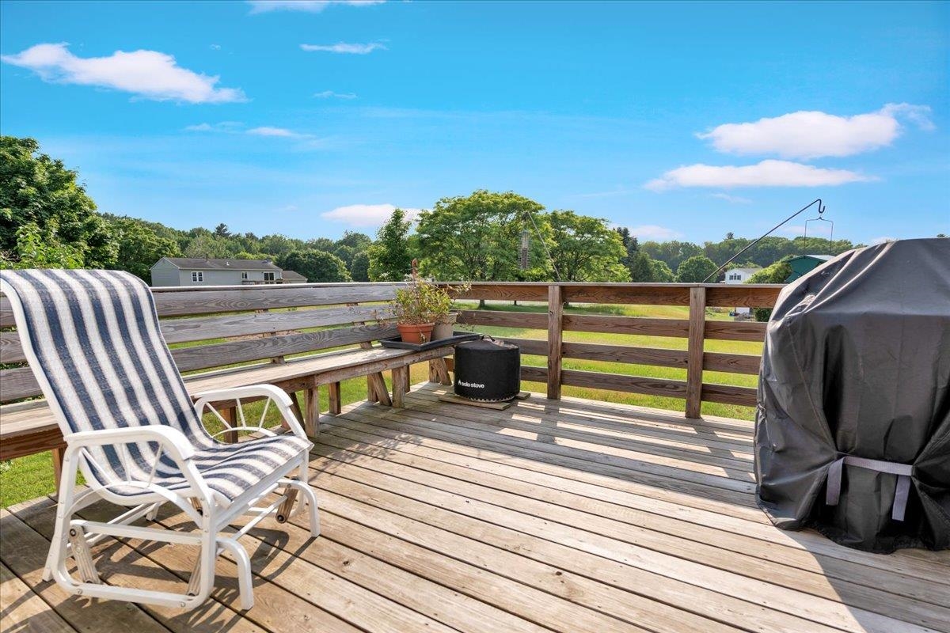
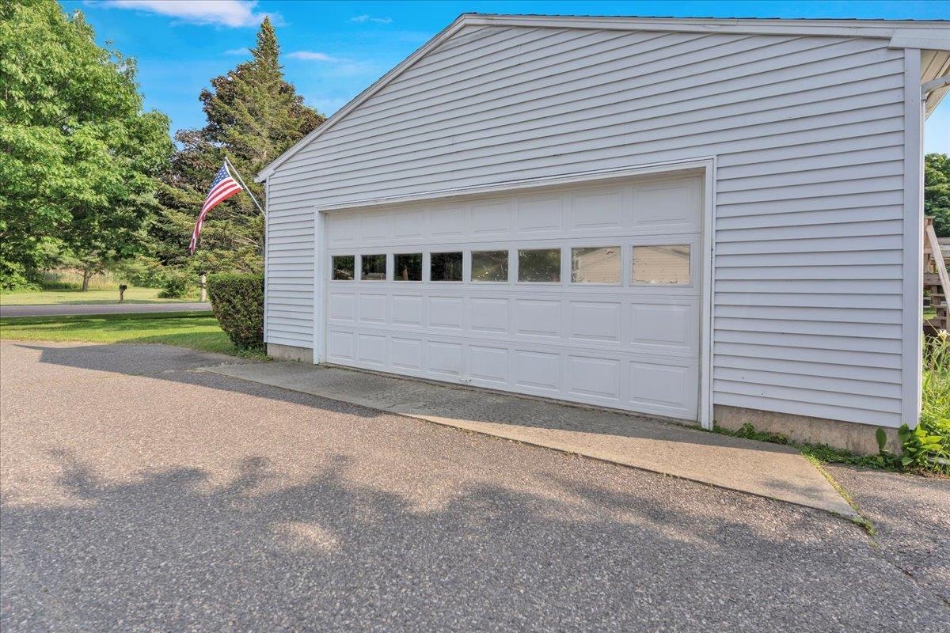
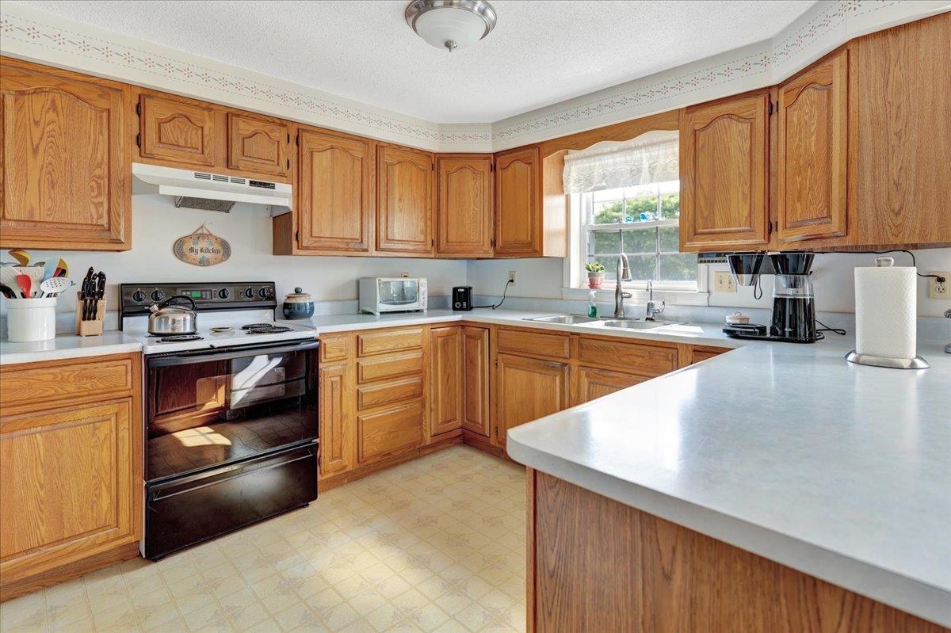
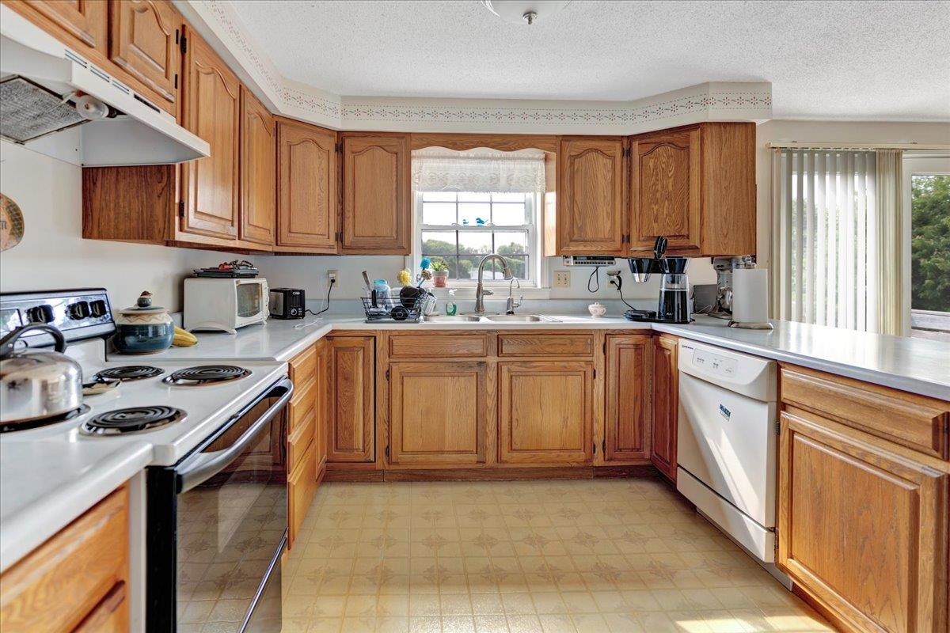
General Property Information
- Property Status:
- Active
- Price:
- $495, 000
- Assessed:
- $0
- Assessed Year:
- County:
- VT-Chittenden
- Acres:
- 0.68
- Property Type:
- Single Family
- Year Built:
- 1988
- Agency/Brokerage:
- Flex Realty Group
Flex Realty - Bedrooms:
- 3
- Total Baths:
- 2
- Sq. Ft. (Total):
- 2028
- Tax Year:
- 2025
- Taxes:
- $5, 682
- Association Fees:
Welcome to this spectacular raised ranch located in the heart of Malletts Bay in Colchester! This 3-bedroom, 2-bathroom home offers the perfect blend of comfort, convenience, and custom features on a generously sized lot. Ideally situated just moments from Bayside Park, Lake Champlain, local marinas, restaurants, and everyday amenities, the location is truly unbeatable. Step inside to find a thoughtfully designed layout that includes oversized hallways and convenient access from the garage directly into the lower-level living area—ideal for multi-use functionality. The main level features a spacious kitchen that flows seamlessly into the dining room, perfect for entertaining. An Atrium door off the dining area leads to a back deck and a large, open yard—an ideal spot for gardening, relaxing by a firepit, or hosting summer get-togethers. Enjoy the comfort of sizeable bedrooms, a generous laundry room, and a large utility room that offers ample storage. The home also includes a two-car garage and low-maintenance vinyl siding, with a roof that's just 10 years old, offering peace of mind and carefree living for years to come. Don’t miss this fantastic opportunity to live in a spectacular community with everything Colchester has to offer right at your doorstep!
Interior Features
- # Of Stories:
- 2
- Sq. Ft. (Total):
- 2028
- Sq. Ft. (Above Ground):
- 1108
- Sq. Ft. (Below Ground):
- 920
- Sq. Ft. Unfinished:
- 120
- Rooms:
- 5
- Bedrooms:
- 3
- Baths:
- 2
- Interior Desc:
- Blinds, Dining Area, Kitchen Island, Laundry Hook-ups, Lighting - LED, Natural Light, Natural Woodwork, Programmable Thermostat, Laundry - Basement
- Appliances Included:
- Dishwasher, Disposal, Dryer, Refrigerator, Washer, Stove - Electric, Water Heater - Gas, Water Heater - Tank, Exhaust Fan
- Flooring:
- Carpet, Hardwood, Vinyl
- Heating Cooling Fuel:
- Water Heater:
- Basement Desc:
- Concrete Floor, Finished, Insulated, Stairs - Interior, Walkout, Interior Access, Stairs - Basement
Exterior Features
- Style of Residence:
- Raised Ranch
- House Color:
- Time Share:
- No
- Resort:
- Exterior Desc:
- Exterior Details:
- Deck, Garden Space, Window Screens, Windows - Double Pane, Windows - Low E
- Amenities/Services:
- Land Desc.:
- Country Setting, Level, Sidewalks, Sloping, Street Lights, Walking Trails
- Suitable Land Usage:
- Roof Desc.:
- Shingle - Architectural
- Driveway Desc.:
- Paved
- Foundation Desc.:
- Concrete, Poured Concrete
- Sewer Desc.:
- 1000 Gallon, Leach Field, Septic
- Garage/Parking:
- Yes
- Garage Spaces:
- 2
- Road Frontage:
- 0
Other Information
- List Date:
- 2025-06-12
- Last Updated:


