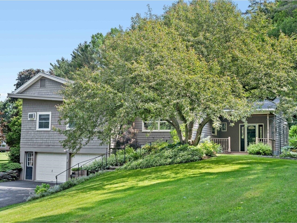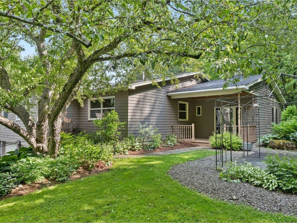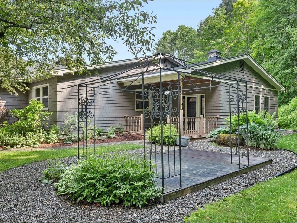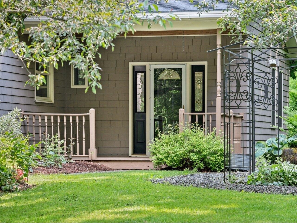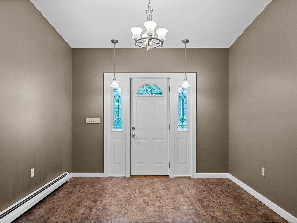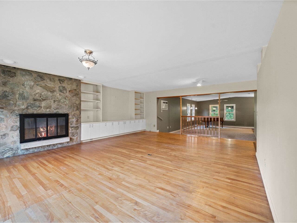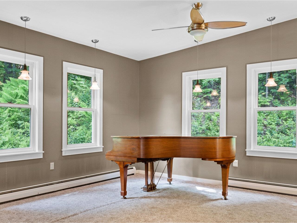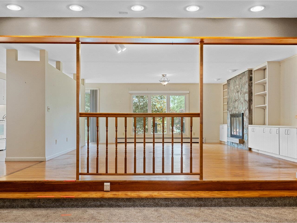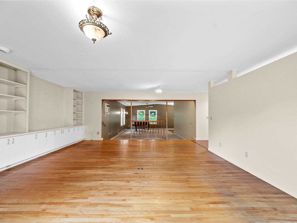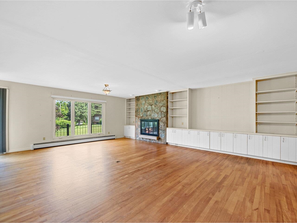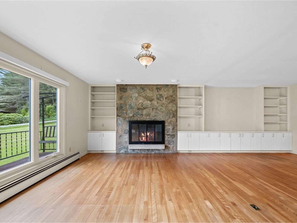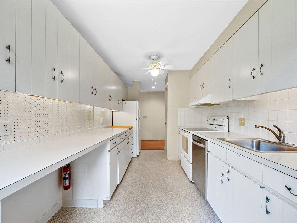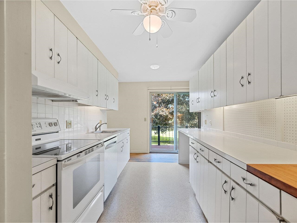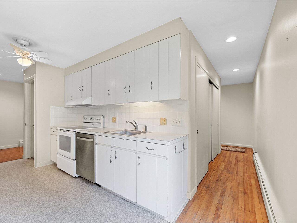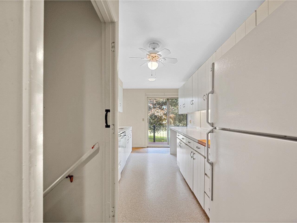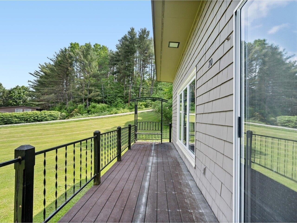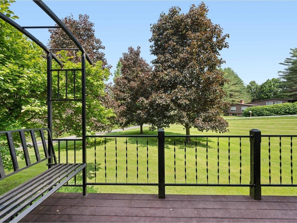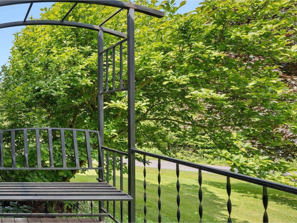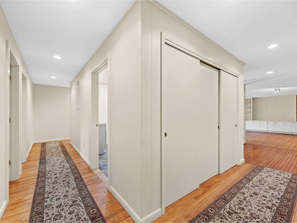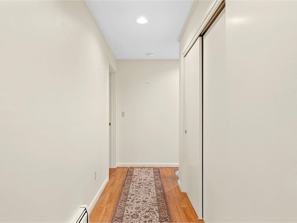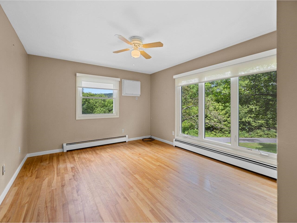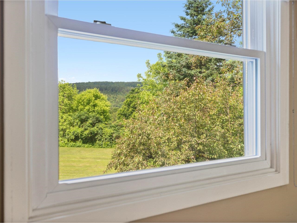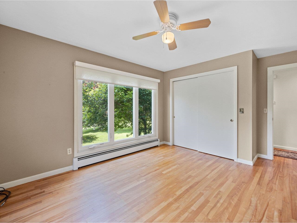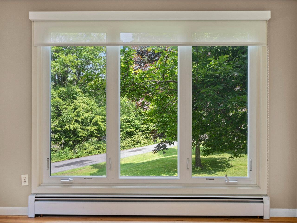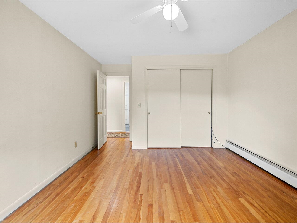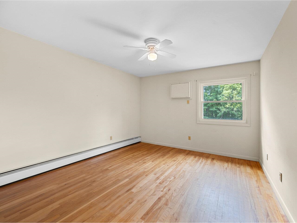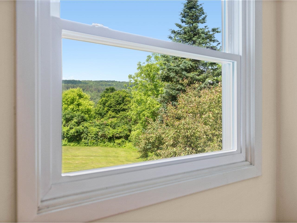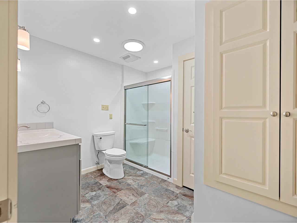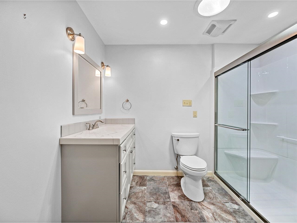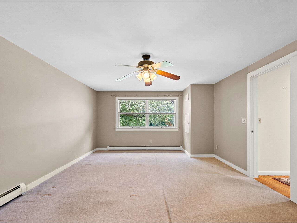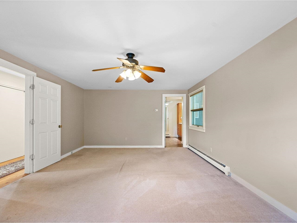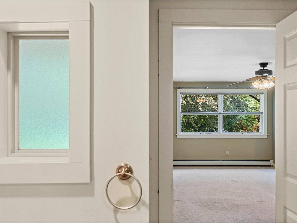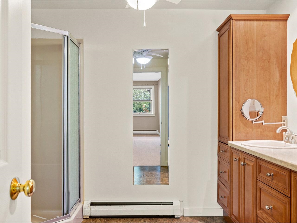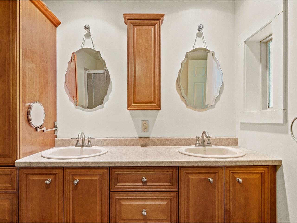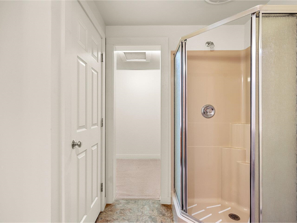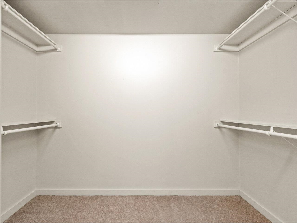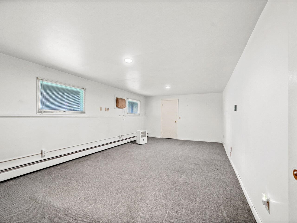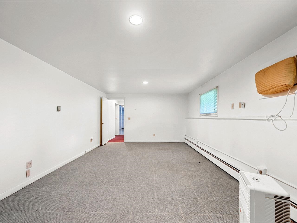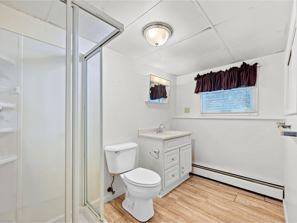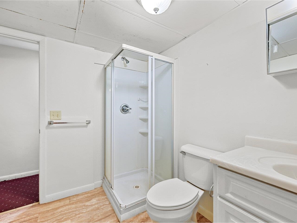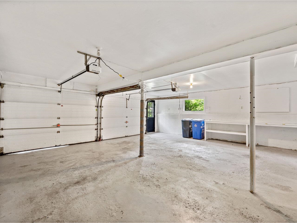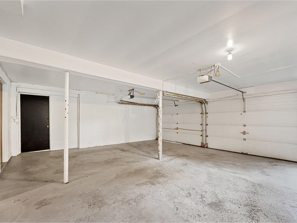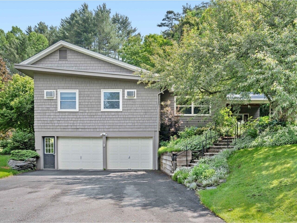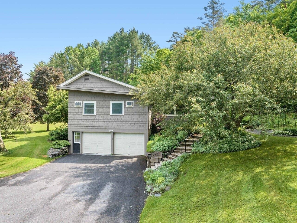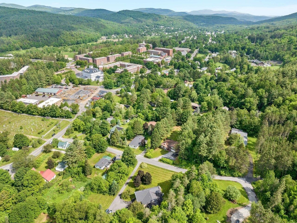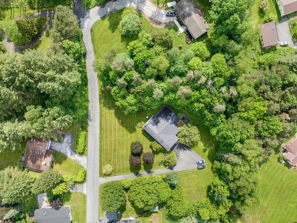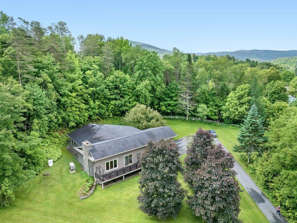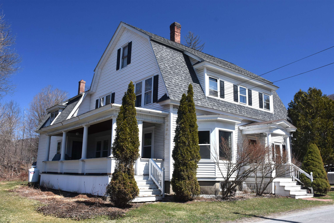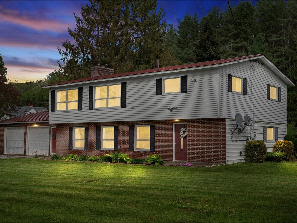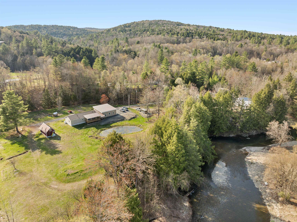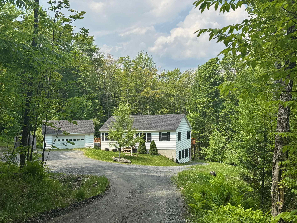1 of 54
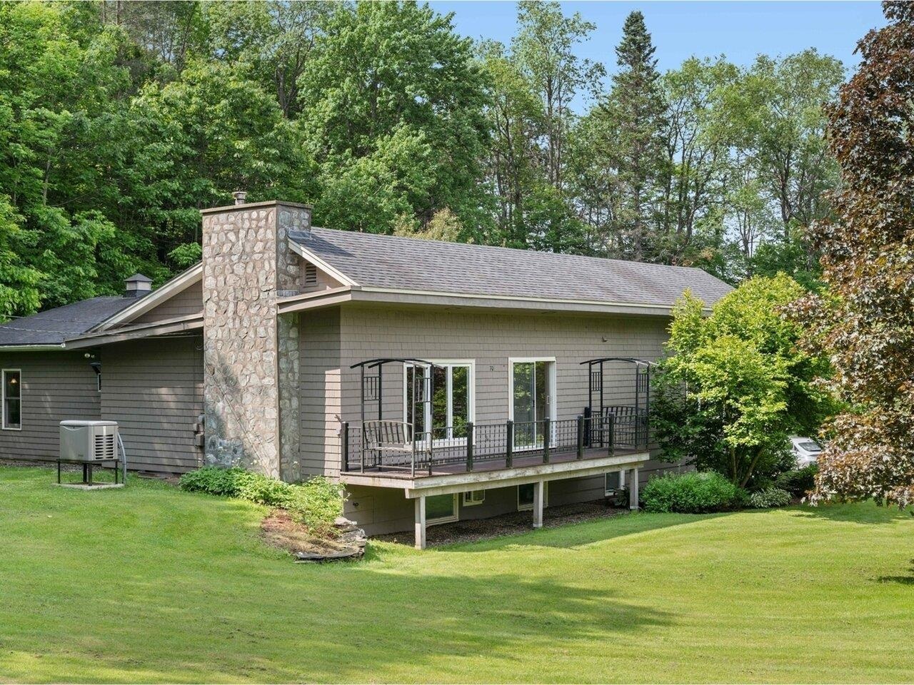
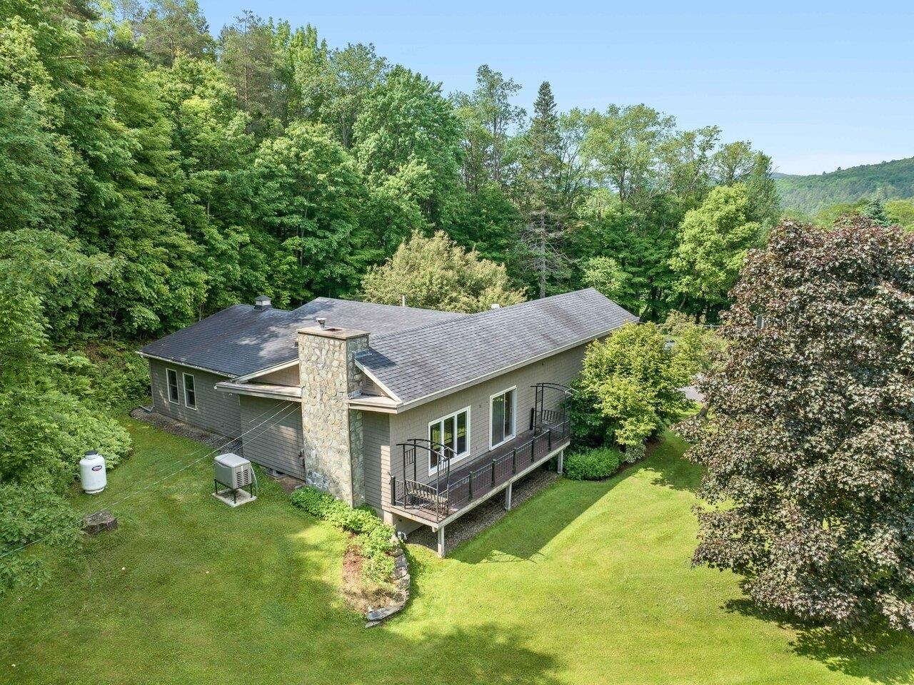
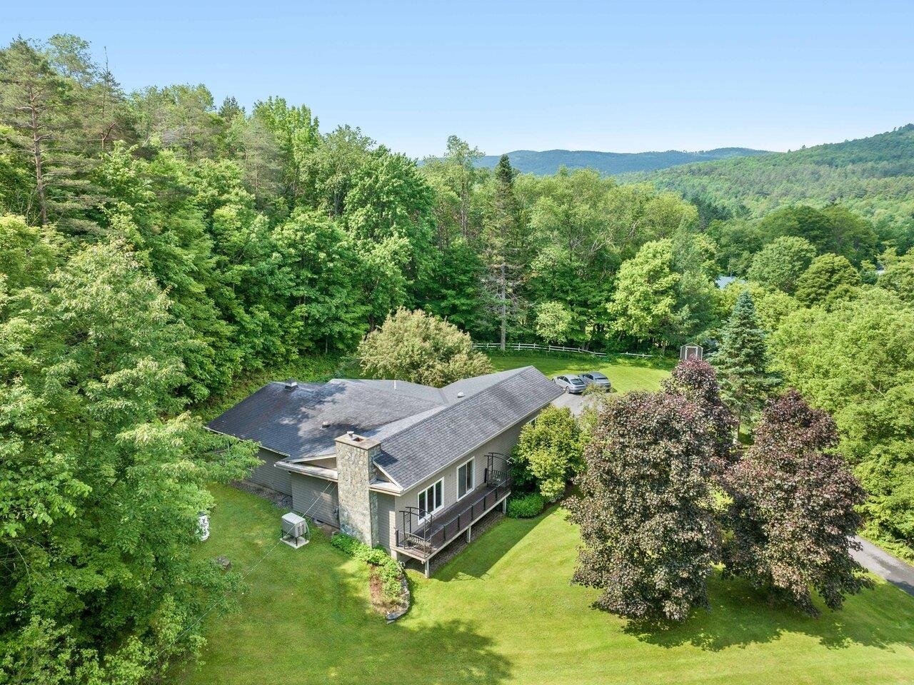
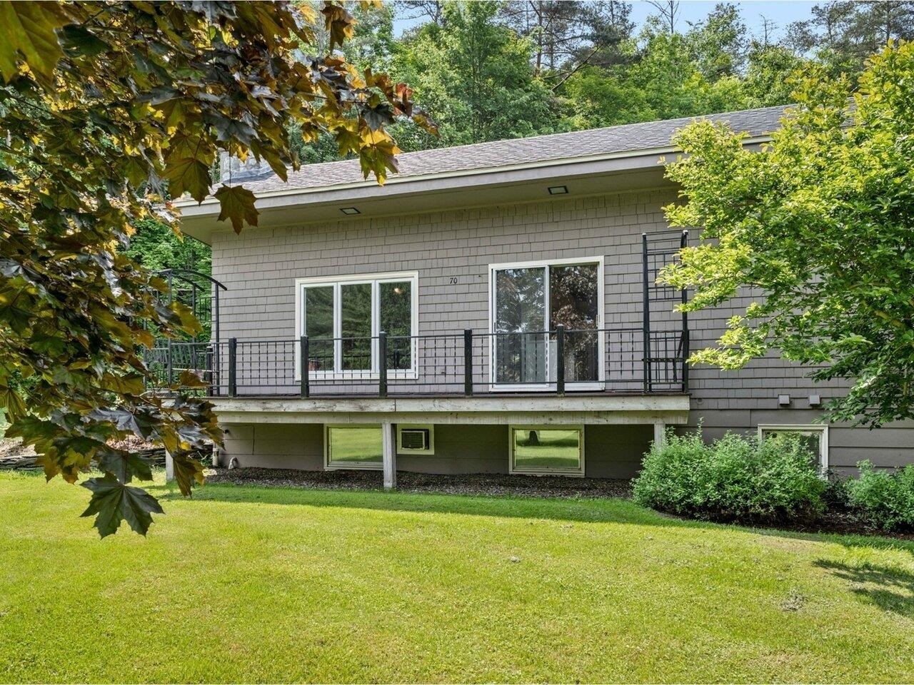
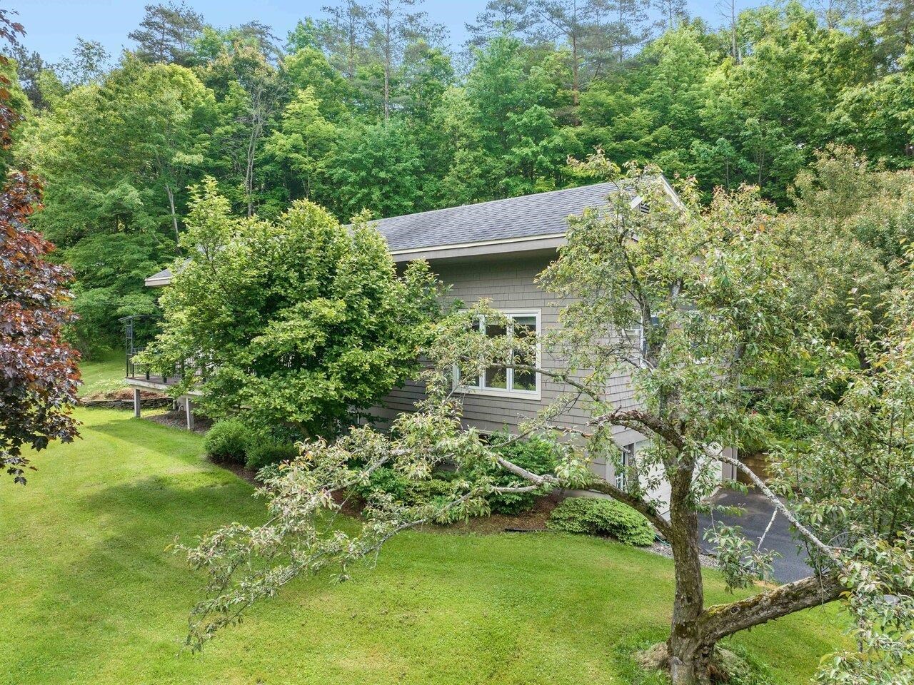
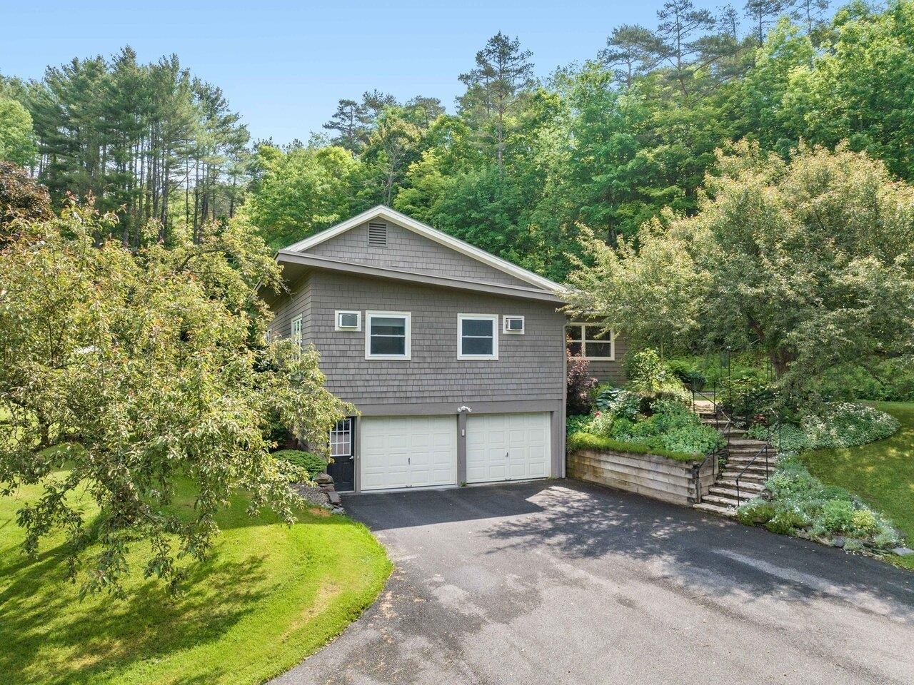
General Property Information
- Property Status:
- Active
- Price:
- $450, 000
- Assessed:
- $0
- Assessed Year:
- County:
- VT-Washington
- Acres:
- 1.40
- Property Type:
- Single Family
- Year Built:
- 1968
- Agency/Brokerage:
- Janel Johnson
Coldwell Banker Hickok and Boardman - Bedrooms:
- 3
- Total Baths:
- 3
- Sq. Ft. (Total):
- 2372
- Tax Year:
- 2024
- Taxes:
- $8, 414
- Association Fees:
Welcome to this inviting Northfield home, shining with mid-century flair & perfectly situated on a lush, mature lot in a peaceful neighborhood. Step inside to find a wonderful open layout drenched with sunshine. The spacious living/dining room features hardwood flooring & a fieldstone fireplace surrounded by built-in bookshelves & cupboards. The dining area has access to the deck which overlooks the picturesque front yard. The living room is open to a sunken family room, providing terrific space for both family & friends to gather. The bright galley kitchen features abundant counter & cabinet space. Down the hall there is a laundry closet, renovated 3/4 bath with oversized shower, 2 spacious bedrooms with hardwood flooring, & generous primary bedroom suite offering a private bath with walk-in shower, dual vanity, & walk in closet. The expansive partially finished basement includes a large, finished room that works well as a rec room or home office, another 3/4 bath, workshop area, huge amount of storage space, & easy access from the double-car garage. Automatic generator for peace of mind. Outside, enjoy the beautifully landscaped yard boasting lovely perennial gardens & shade from mature trees. Detached shed for additional storage options. Level driveway paved in recent years. Norwich University is right down the road and the Paine Mountain hiking & biking trails are nearby. Just minutes from downtown Northfield & I-89. Ideally located and move-in ready!
Interior Features
- # Of Stories:
- 1
- Sq. Ft. (Total):
- 2372
- Sq. Ft. (Above Ground):
- 1892
- Sq. Ft. (Below Ground):
- 480
- Sq. Ft. Unfinished:
- 1392
- Rooms:
- 7
- Bedrooms:
- 3
- Baths:
- 3
- Interior Desc:
- Ceiling Fan, Dining Area, Fireplaces - 1, Living/Dining, Primary BR w/ BA, Natural Light, Vaulted Ceiling, Laundry - 1st Floor
- Appliances Included:
- Dishwasher, Dryer, Freezer, Range - Electric, Refrigerator, Washer, Water Heater - Off Boiler, Water Heater - Owned
- Flooring:
- Carpet, Hardwood, Vinyl
- Heating Cooling Fuel:
- Water Heater:
- Basement Desc:
- Concrete, Partially Finished
Exterior Features
- Style of Residence:
- Ranch
- House Color:
- Taupe
- Time Share:
- No
- Resort:
- Exterior Desc:
- Exterior Details:
- Deck, Garden Space, Natural Shade, Porch - Covered, Shed, Window Screens, Windows - Double Pane
- Amenities/Services:
- Land Desc.:
- Landscaped, Level, Open, Neighborhood
- Suitable Land Usage:
- Roof Desc.:
- Shingle - Asphalt
- Driveway Desc.:
- Paved
- Foundation Desc.:
- Concrete
- Sewer Desc.:
- 1000 Gallon, Septic
- Garage/Parking:
- Yes
- Garage Spaces:
- 2
- Road Frontage:
- 0
Other Information
- List Date:
- 2025-06-12
- Last Updated:


