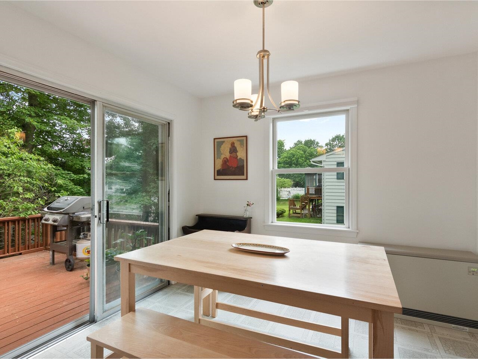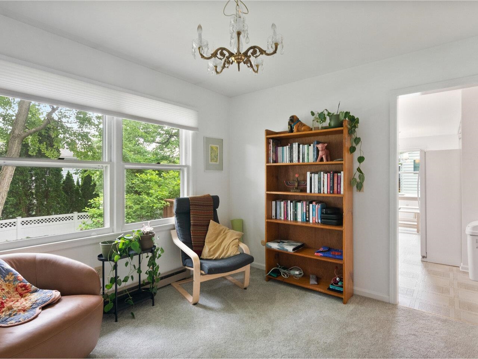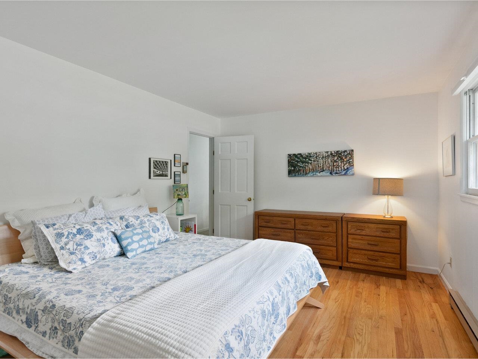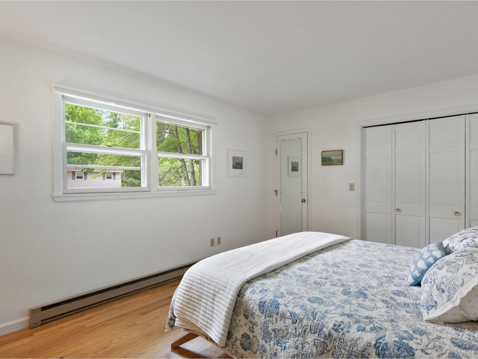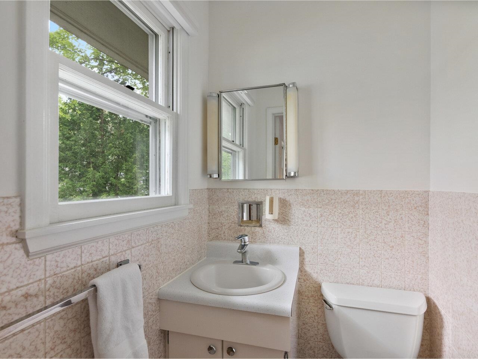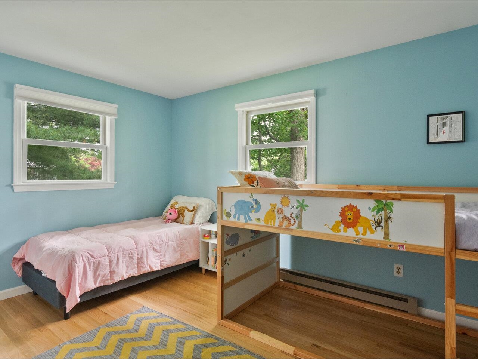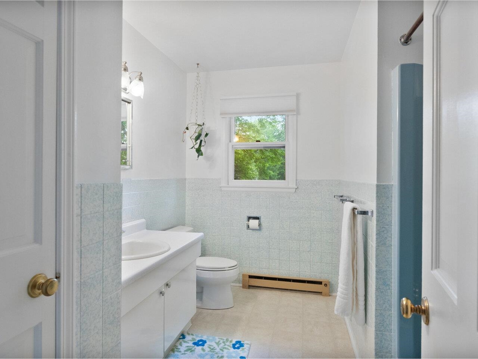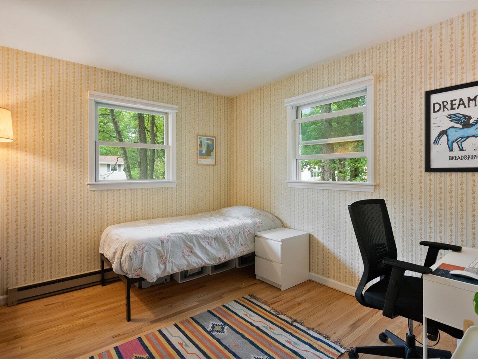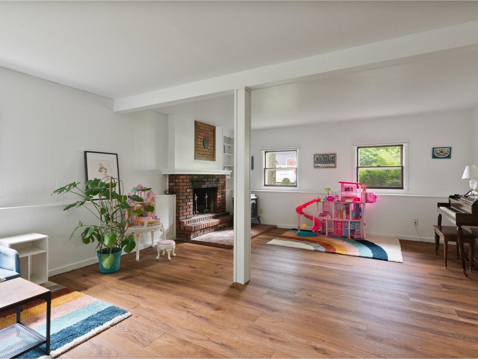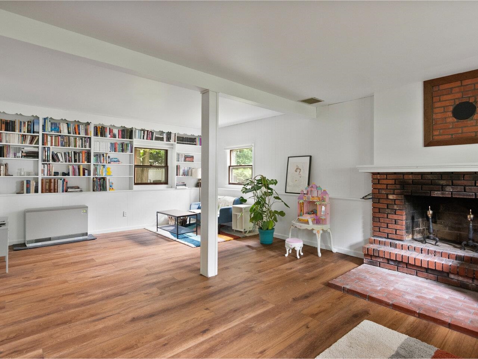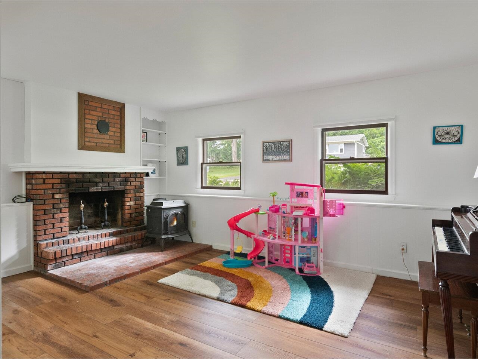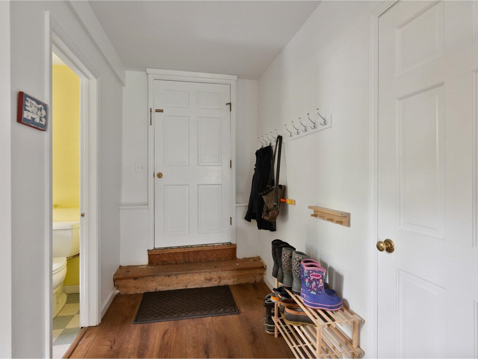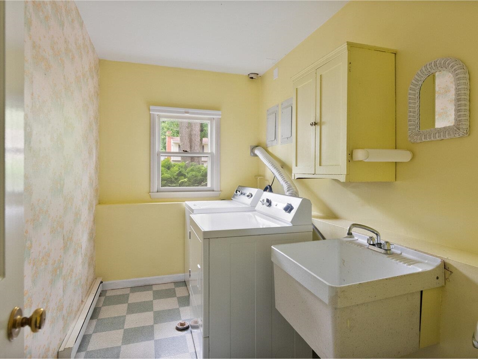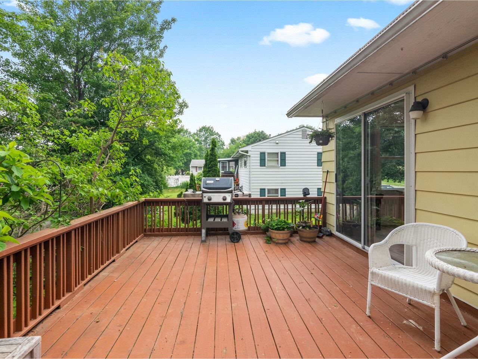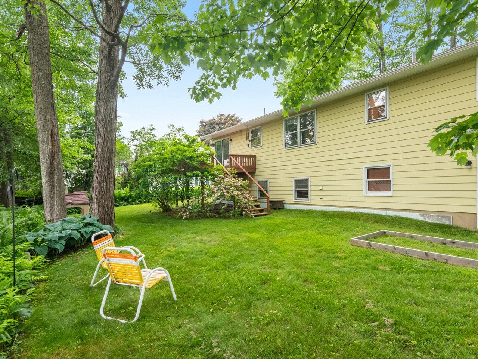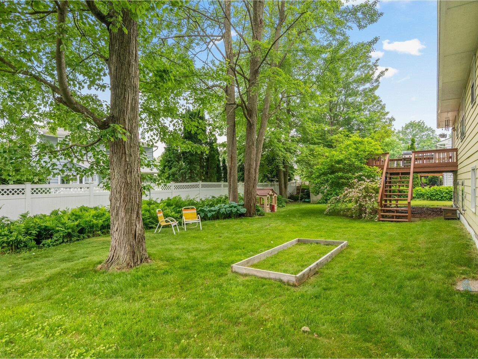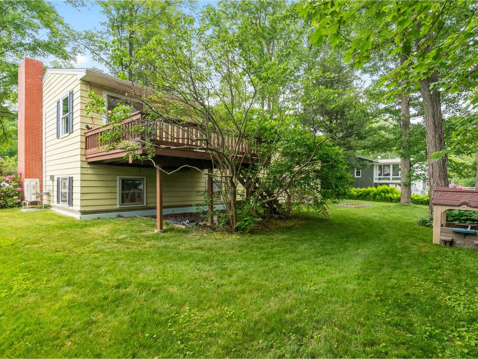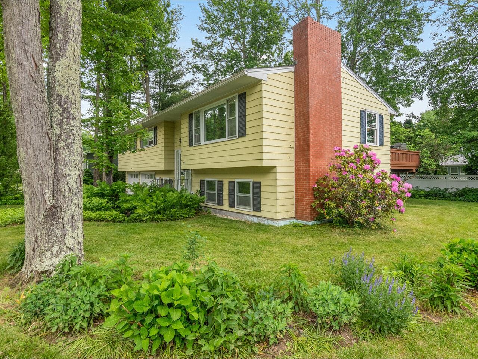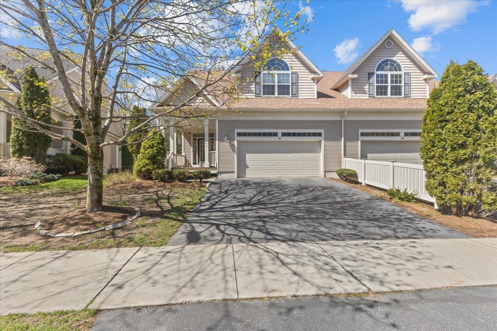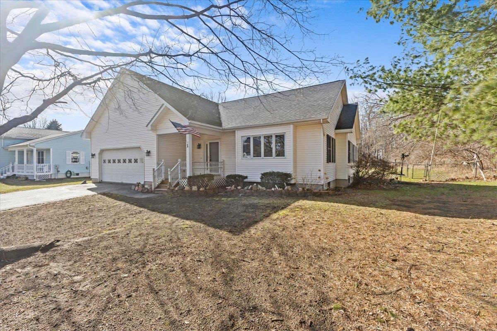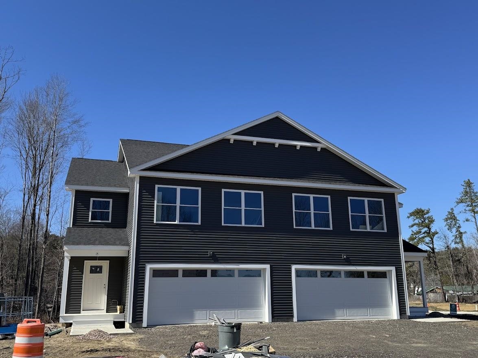1 of 24
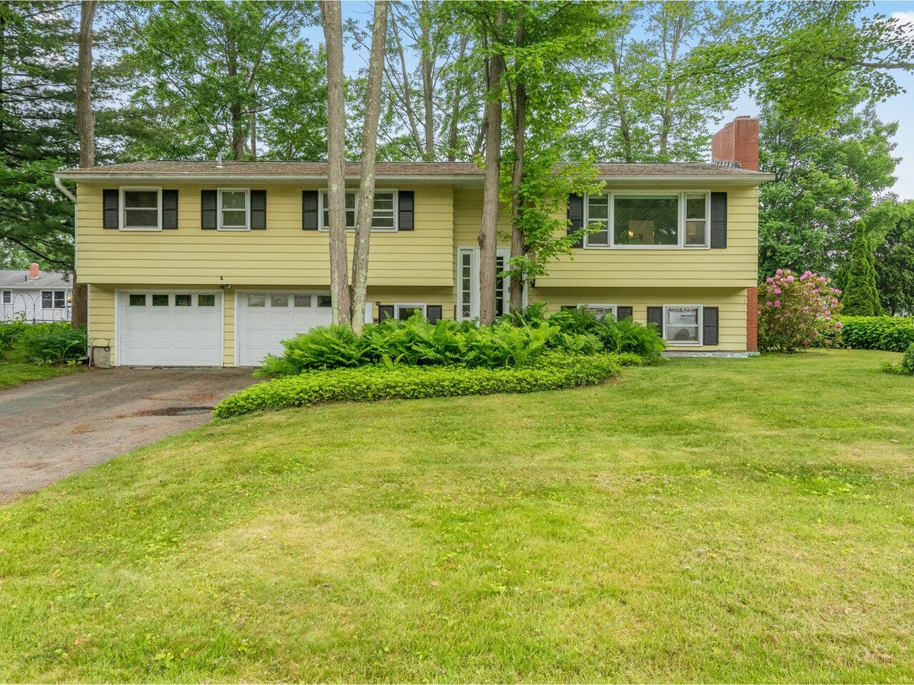
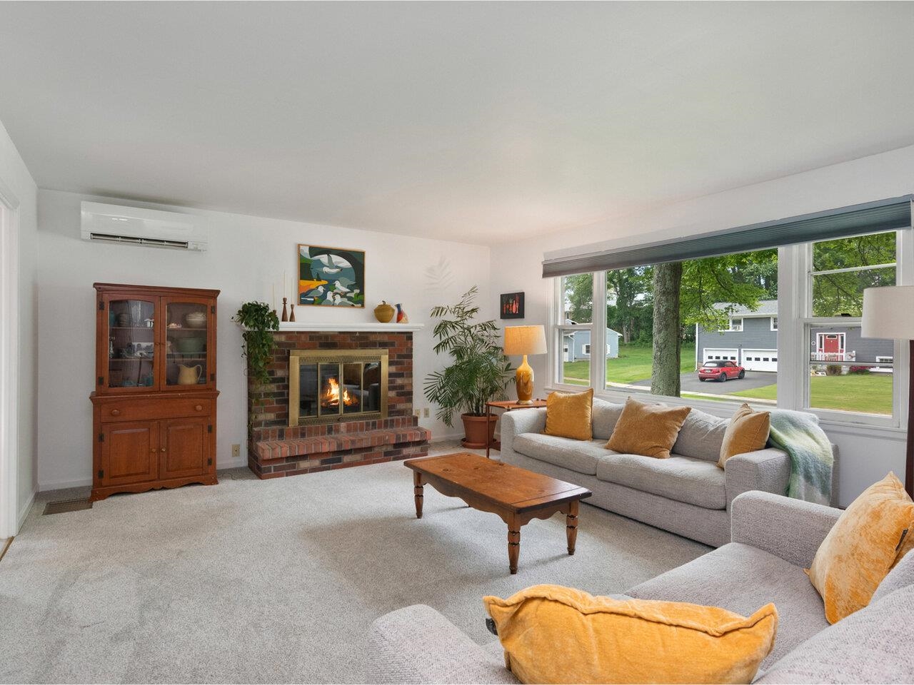
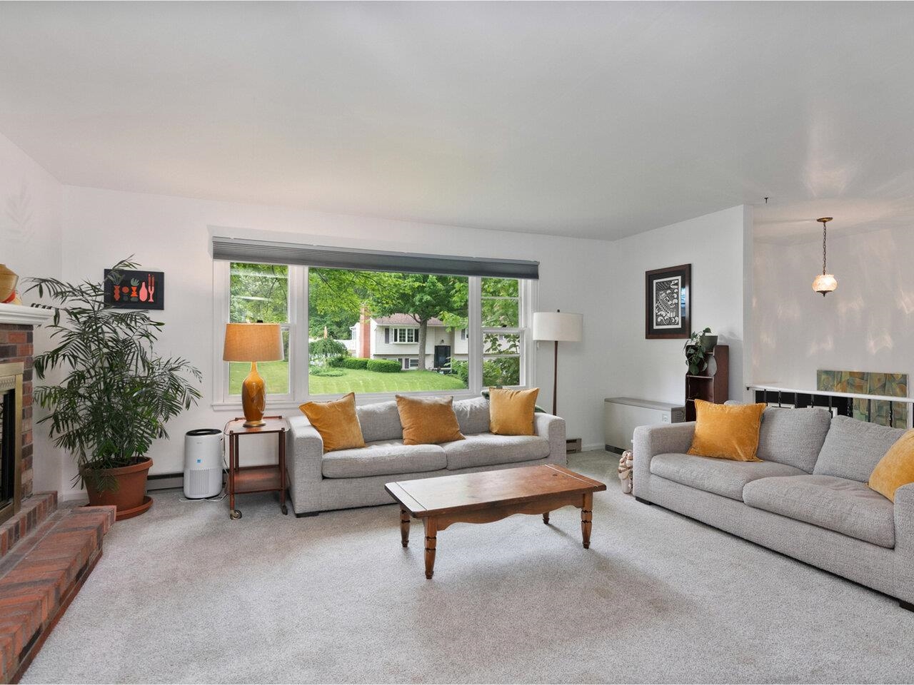
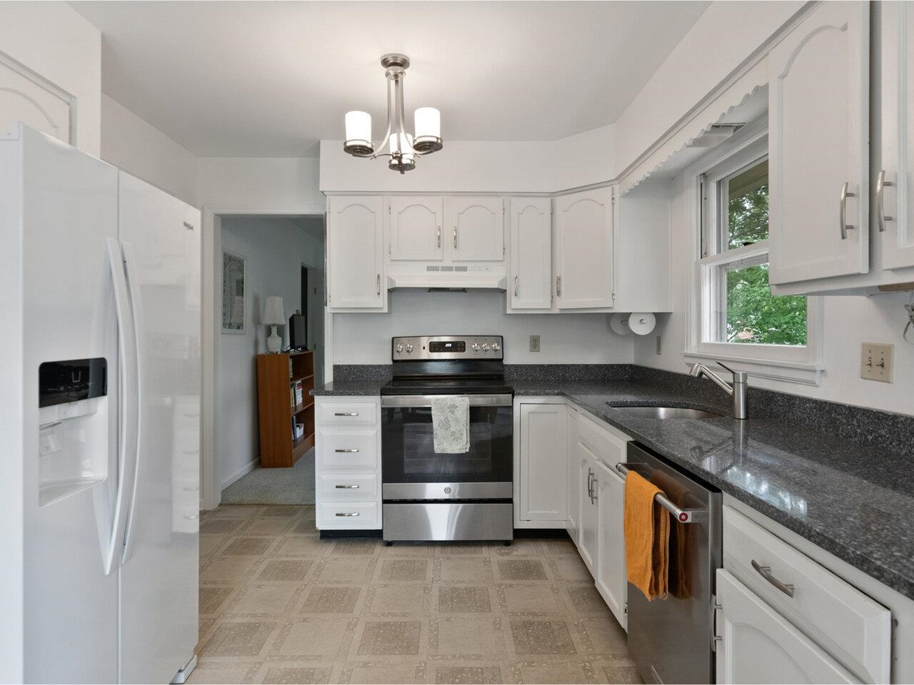
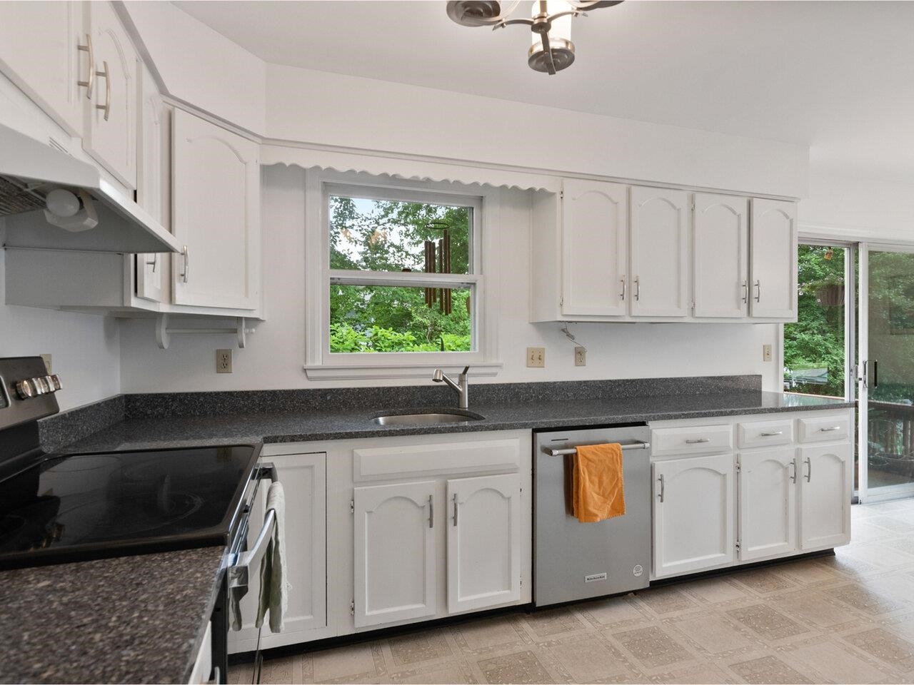
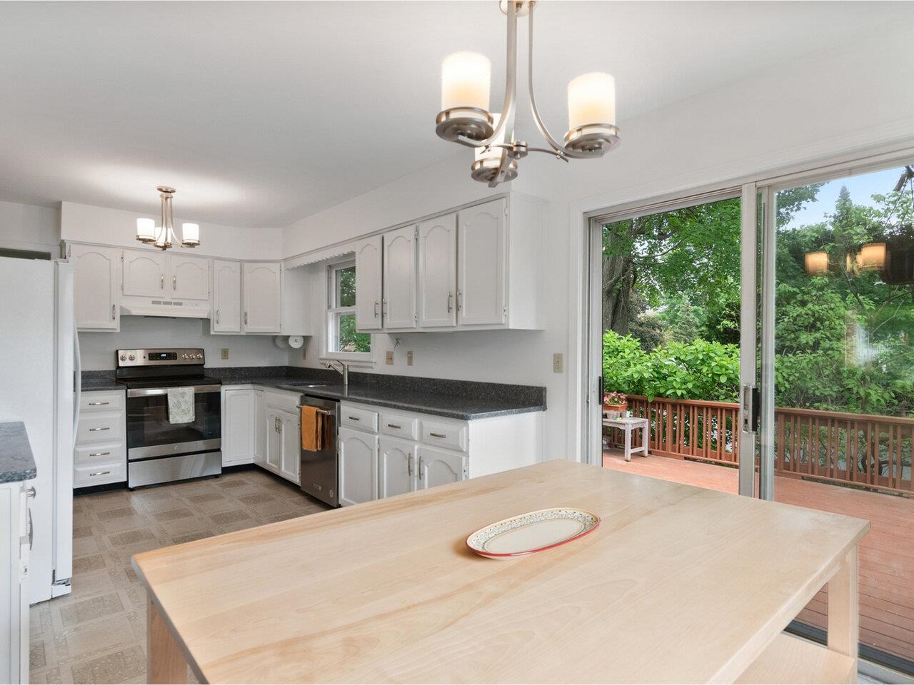
General Property Information
- Property Status:
- Pending
- Price:
- $549, 000
- Assessed:
- $0
- Assessed Year:
- County:
- VT-Chittenden
- Acres:
- 0.23
- Property Type:
- Single Family
- Year Built:
- 1971
- Agency/Brokerage:
- John Black
Coldwell Banker Hickok and Boardman - Bedrooms:
- 3
- Total Baths:
- 3
- Sq. Ft. (Total):
- 2044
- Tax Year:
- 2024
- Taxes:
- $8, 082
- Association Fees:
Charming South Burlington Home in Ideal Location. This well-loved three-bedroom home in an established, centrally-located South Burlington neighborhood offers spacious, sun-lit rooms and flexible living spaces in move-in ready condition. Recent updates bring fresh life to this classic home, including restored original hardwood flooring in bedrooms, fresh paint throughout, new luxury vinyl plank flooring in the downstairs family room, new oven and dishwasher, and a high-efficiency mini-split system for year-round comfort. Designed with sustainability in mind, the home features a new electric mini-split and backup electric storage heating system (five years old), providing warmth without fossil fuels. The eat-in kitchen with quartz countertops flows beautifully to the private back deck. The dining room, currently used as a flex space, could easily be converted back or used as a home office. A versatile lower-level family room with built-in bookcases makes for a perfect media space or playroom. A recently installed perimeter drain ensures a dry basement. Outside, mature trees offer natural shade while well-maintained perennial gardens create a peaceful retreat. The low-traffic neighborhood is ideal for taking the dog out or biking, with conserved woodlands and trails nearby. With charm, updates, and location all wrapped into one, this is a South Burlington gem you won’t want to miss. Come see it today!
Interior Features
- # Of Stories:
- 2
- Sq. Ft. (Total):
- 2044
- Sq. Ft. (Above Ground):
- 1344
- Sq. Ft. (Below Ground):
- 700
- Sq. Ft. Unfinished:
- 644
- Rooms:
- 5
- Bedrooms:
- 3
- Baths:
- 3
- Interior Desc:
- Blinds, Fireplace - Wood, Fireplaces - 2, Primary BR w/ BA, Natural Light, Laundry - Basement, Attic - Pulldown
- Appliances Included:
- Dishwasher, Dryer, Refrigerator, Washer, Stove - Electric, Water Heater
- Flooring:
- Carpet, Hardwood, Laminate, Vinyl
- Heating Cooling Fuel:
- Water Heater:
- Basement Desc:
- Partially Finished
Exterior Features
- Style of Residence:
- Raised Ranch
- House Color:
- Yellow
- Time Share:
- No
- Resort:
- No
- Exterior Desc:
- Exterior Details:
- Deck, Fence - Full, Natural Shade, Shed, Window Screens
- Amenities/Services:
- Land Desc.:
- Neighborhood
- Suitable Land Usage:
- Roof Desc.:
- Shingle
- Driveway Desc.:
- Paved
- Foundation Desc.:
- Block, Concrete
- Sewer Desc.:
- Public
- Garage/Parking:
- Yes
- Garage Spaces:
- 2
- Road Frontage:
- 0
Other Information
- List Date:
- 2025-06-12
- Last Updated:


