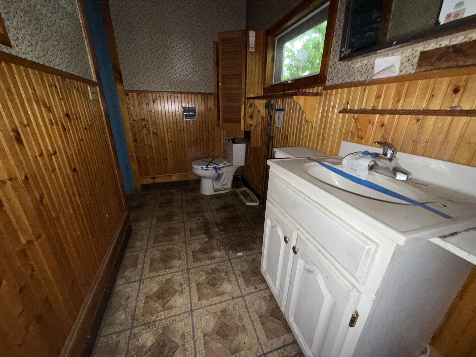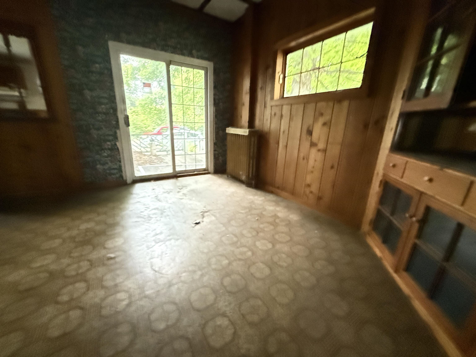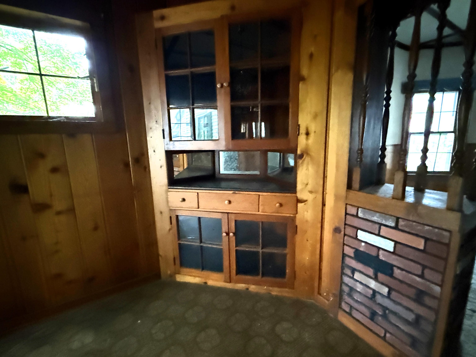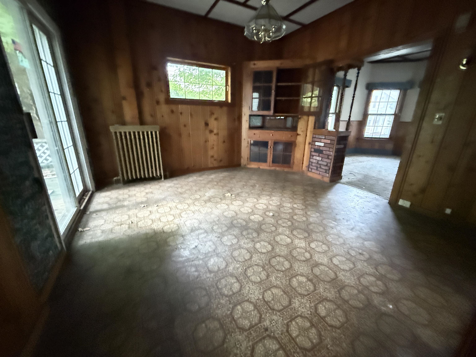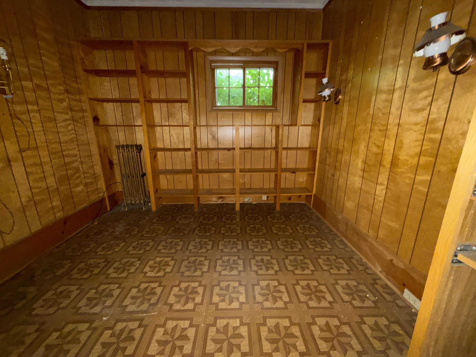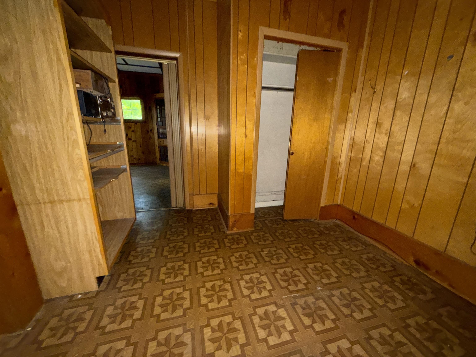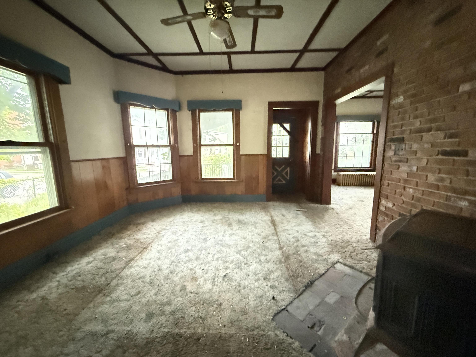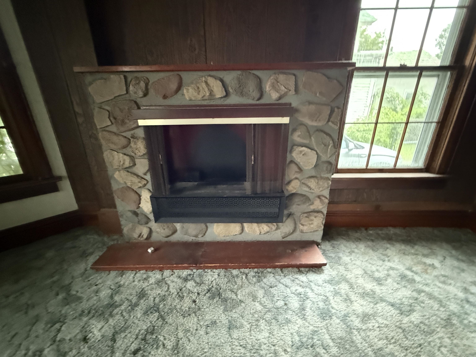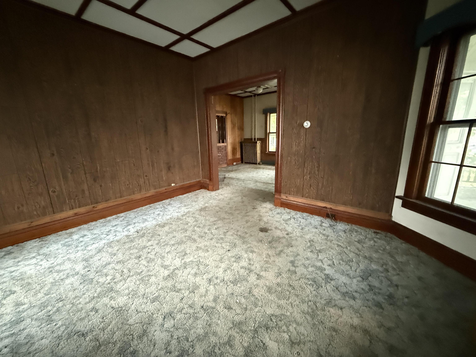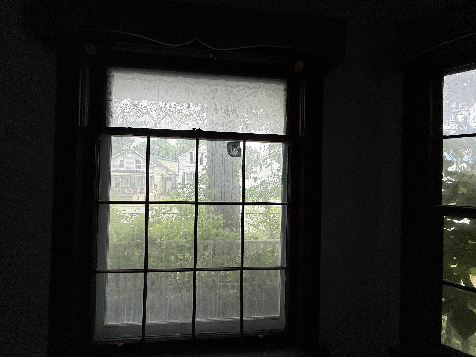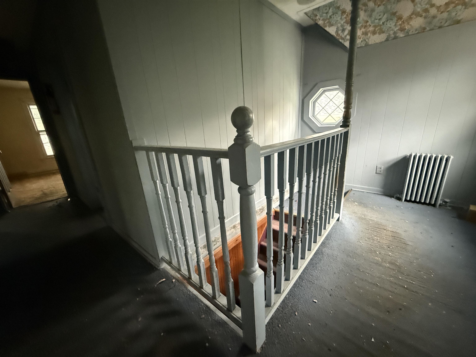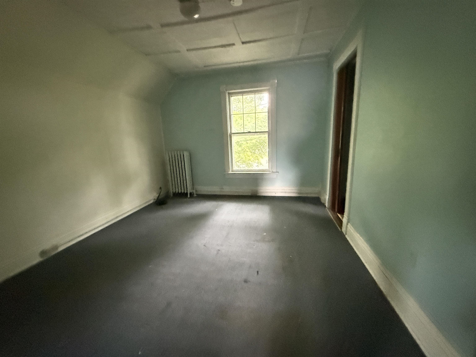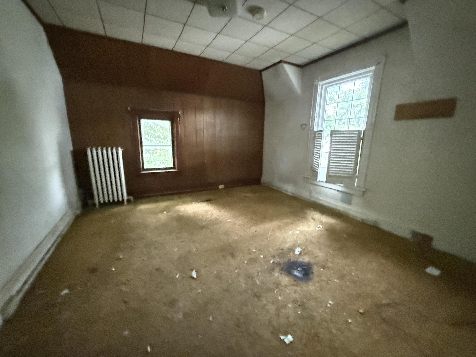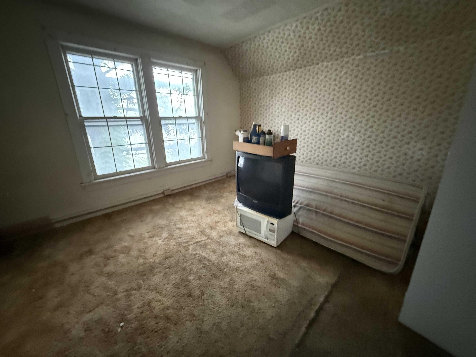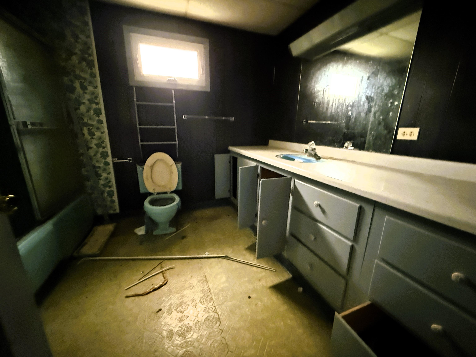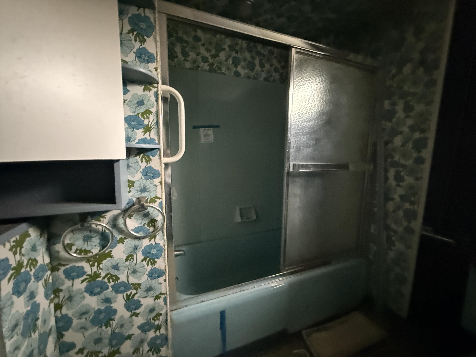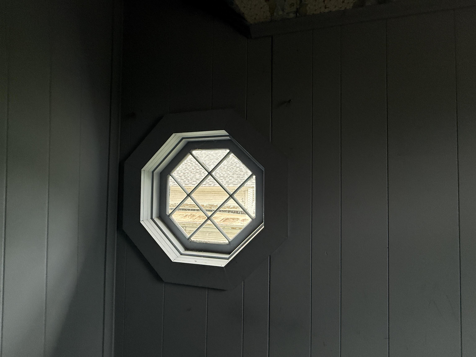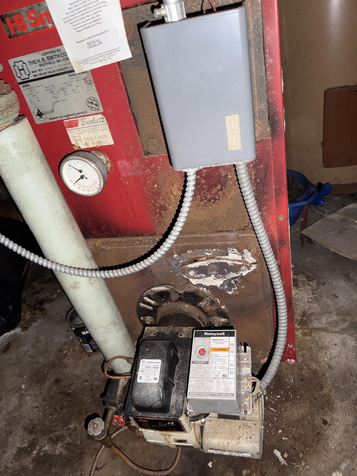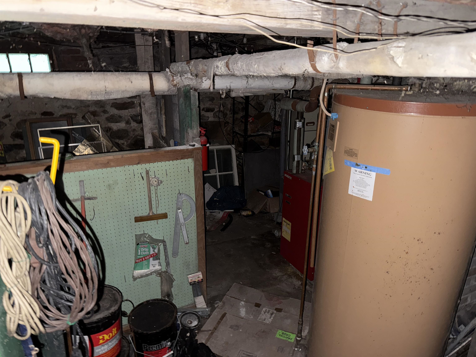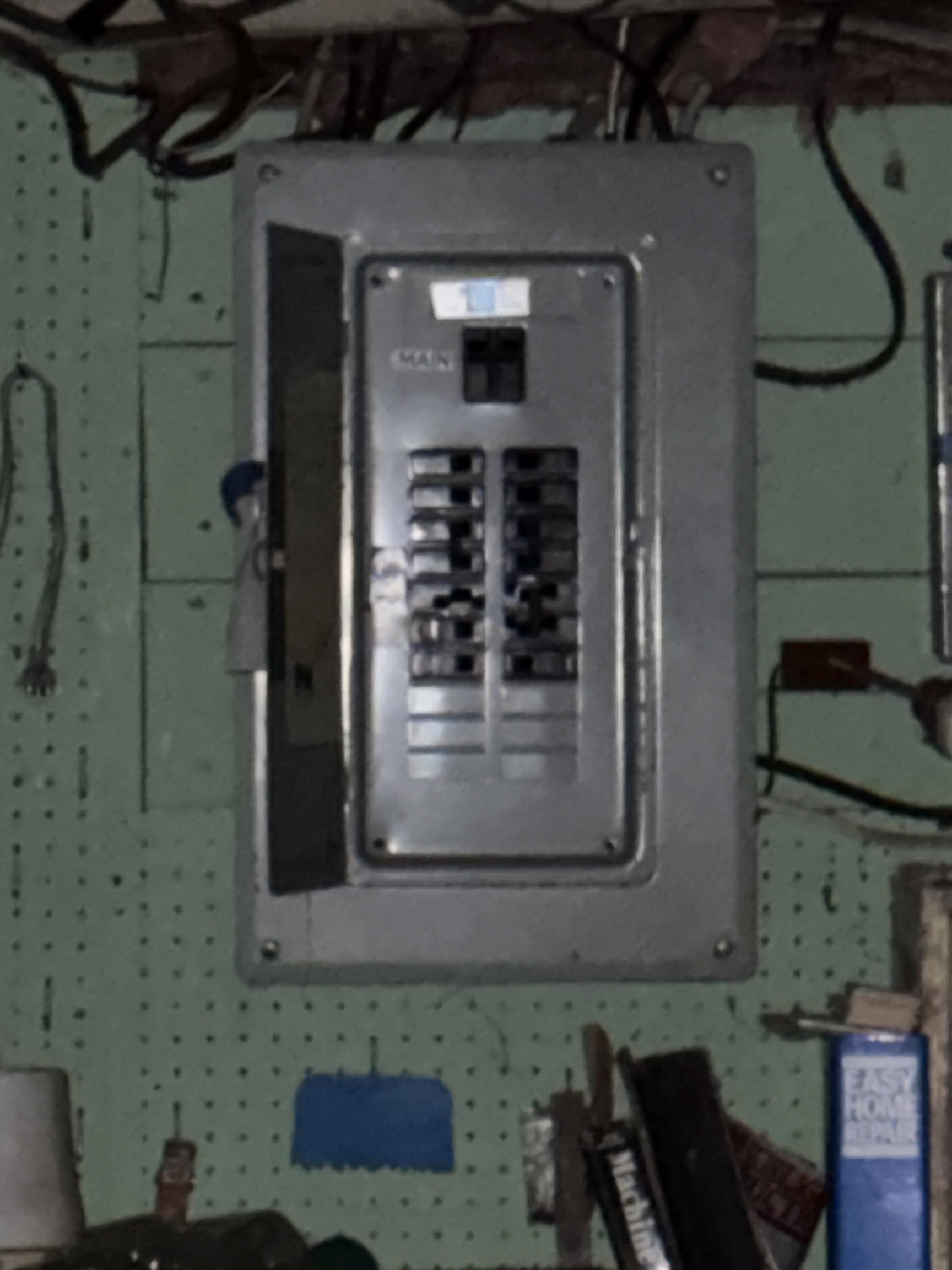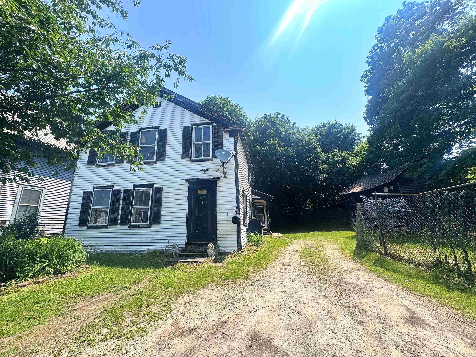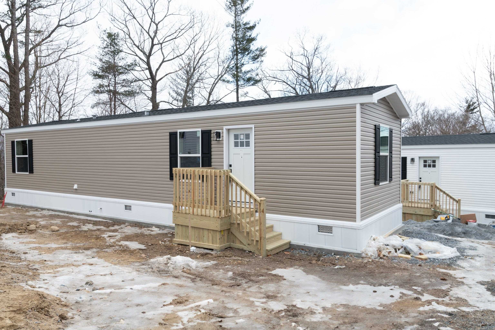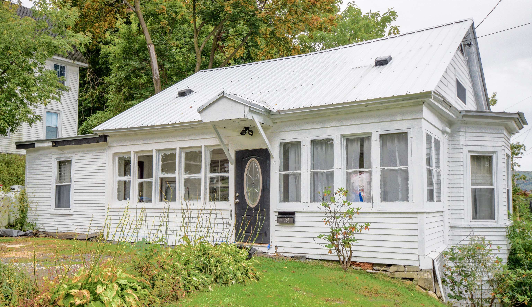1 of 26
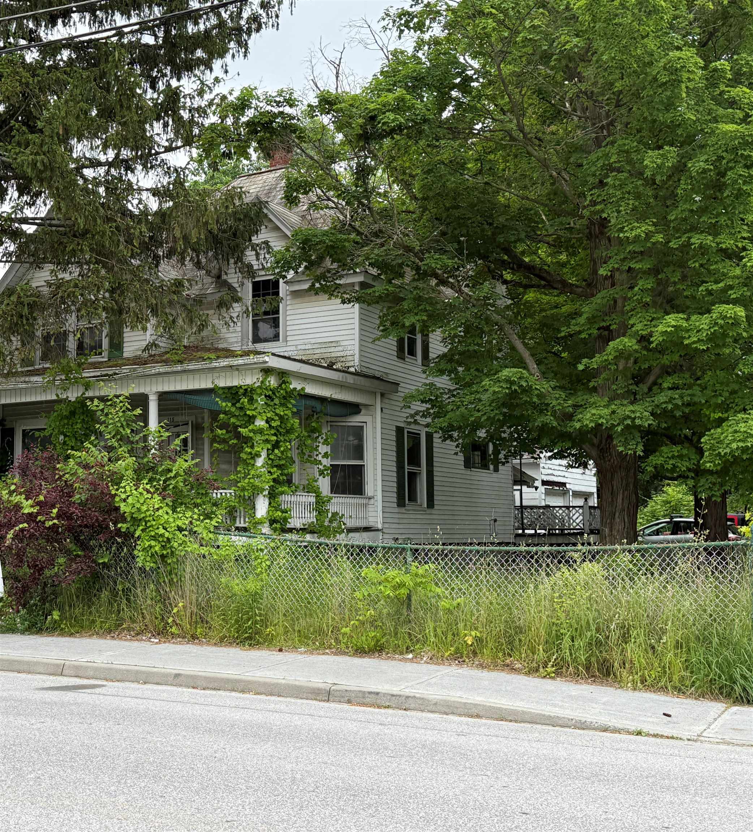
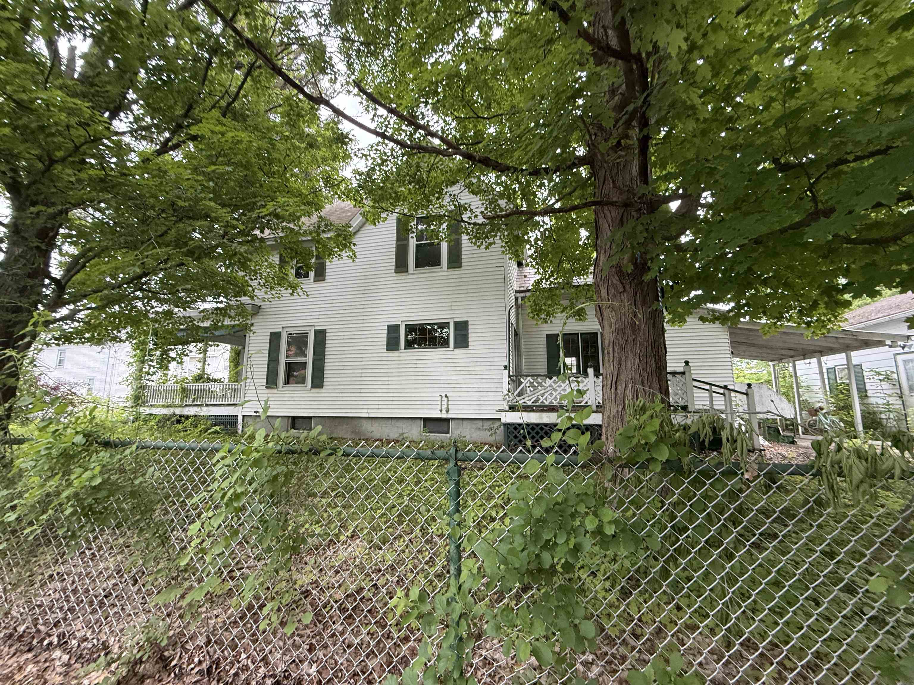
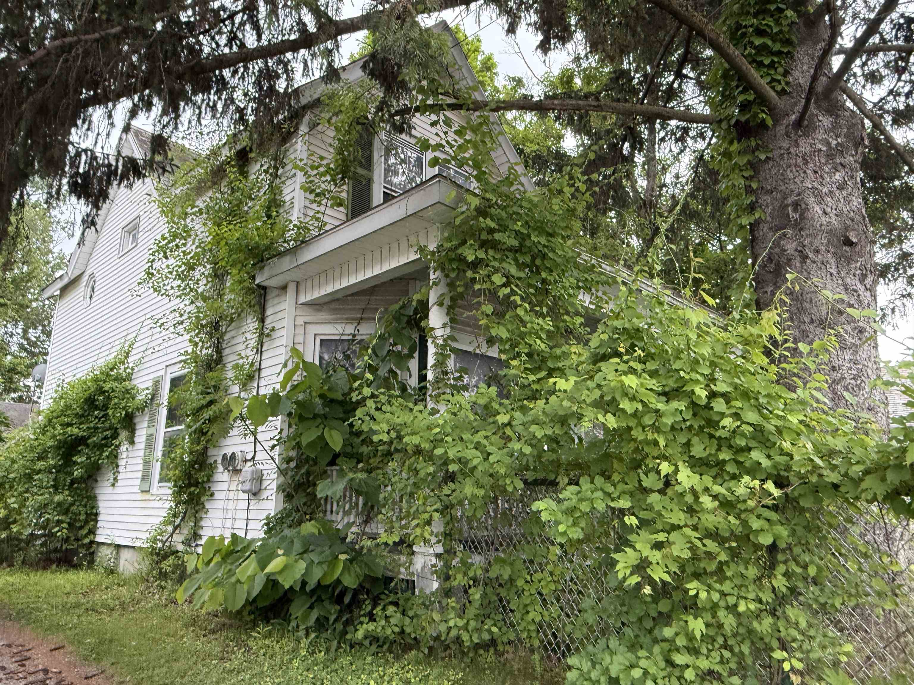
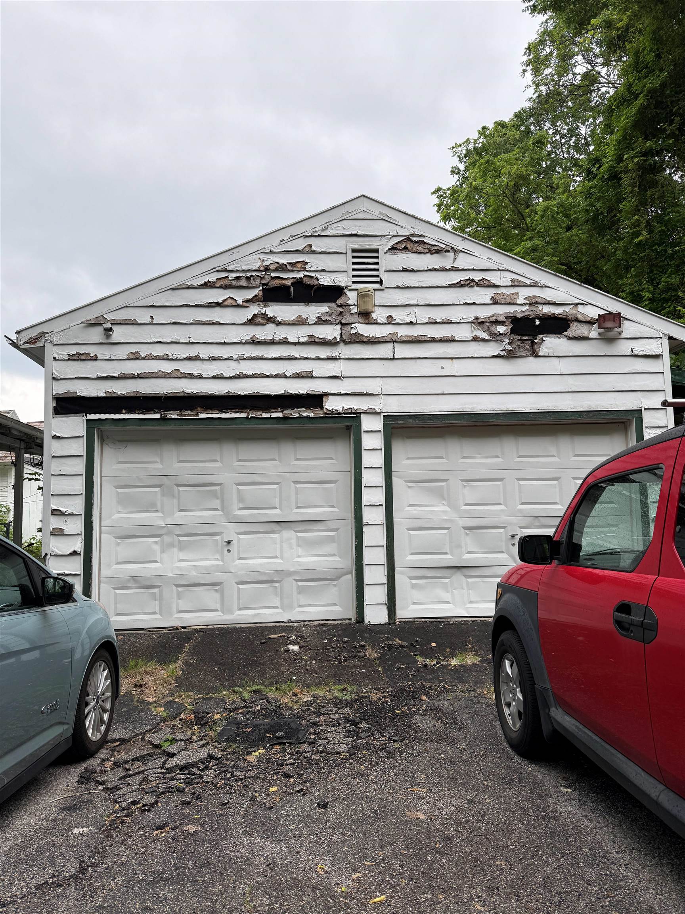
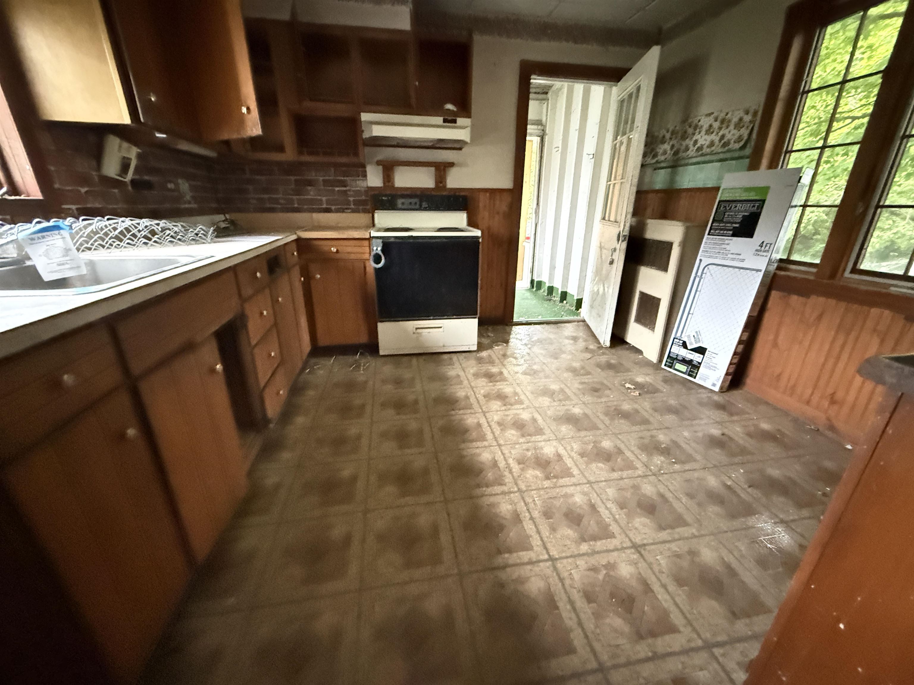
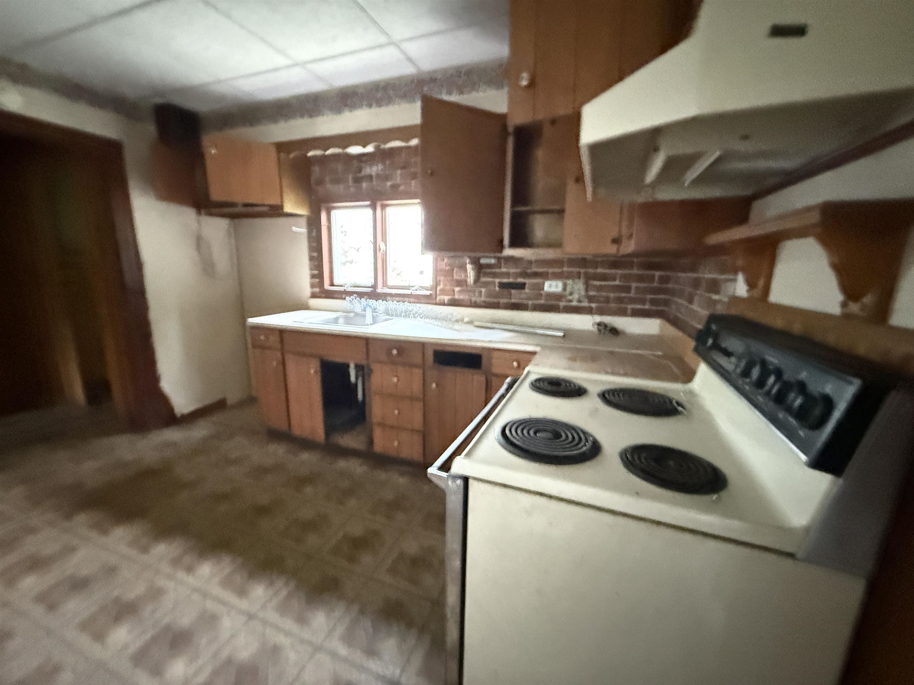
General Property Information
- Property Status:
- Active
- Price:
- $79, 900
- Assessed:
- $125, 100
- Assessed Year:
- 2024
- County:
- VT-Bennington
- Acres:
- 0.27
- Property Type:
- Single Family
- Year Built:
- 1913
- Agency/Brokerage:
- Linda Benoit
Highland Realty - Bedrooms:
- 4
- Total Baths:
- 2
- Sq. Ft. (Total):
- 1887
- Tax Year:
- 2025
- Taxes:
- $4, 417
- Association Fees:
Charming Home with River Views & Tons of Potential There’s so much potential waiting to be unlocked in this spacious 4-bedroom, 1.5-bath home! With a classic layout that includes a dining room, fireplaced living room, and a cozy den, there’s room for everyone to spread out and make it their own. A large covered front porch invites you to relax and take in the neighborhood charm, while the back deck—accessible through sliding doors off the dining room—offers a perfect spot for grilling or soaking up the sound of the nearby river. With a little landscaping, this yard could truly shine as a peaceful outdoor retreat. Enjoy the convenience of being within walking distance to shops, restaurants, and schools, with even more amenities—including a hospital and larger shopping options—just minutes away. Whether you're a first-time buyer, an investor, or someone ready to roll up your sleeves and add your personal touch, this property is a fantastic opportunity in a great location. Best suited as a cash sale. Requesting Highest and Best requested by Friday 6/20/20025 @ 5PM
Interior Features
- # Of Stories:
- 2
- Sq. Ft. (Total):
- 1887
- Sq. Ft. (Above Ground):
- 1887
- Sq. Ft. (Below Ground):
- 0
- Sq. Ft. Unfinished:
- 836
- Rooms:
- 9
- Bedrooms:
- 4
- Baths:
- 2
- Interior Desc:
- Appliances Included:
- Flooring:
- Heating Cooling Fuel:
- Water Heater:
- Basement Desc:
- Unfinished
Exterior Features
- Style of Residence:
- Colonial
- House Color:
- Time Share:
- No
- Resort:
- Exterior Desc:
- Exterior Details:
- Amenities/Services:
- Land Desc.:
- City Lot, Level, River Frontage, Near Shopping, Near Hospital, Near School(s)
- Suitable Land Usage:
- Roof Desc.:
- Slate
- Driveway Desc.:
- Paved
- Foundation Desc.:
- Stone
- Sewer Desc.:
- Public
- Garage/Parking:
- Yes
- Garage Spaces:
- 2
- Road Frontage:
- 81
Other Information
- List Date:
- 2025-06-11
- Last Updated:


