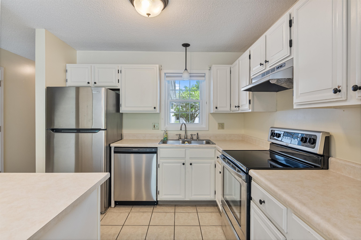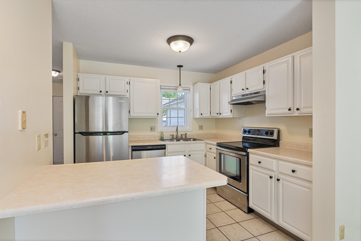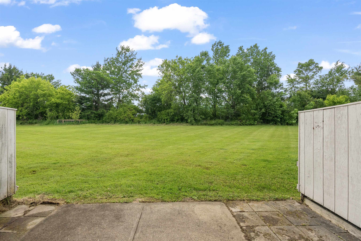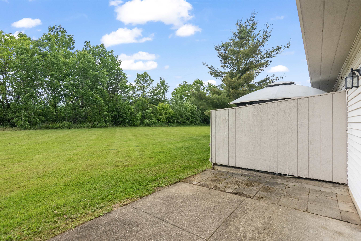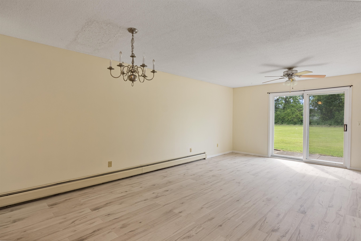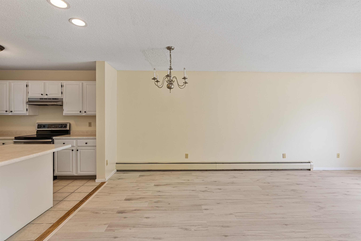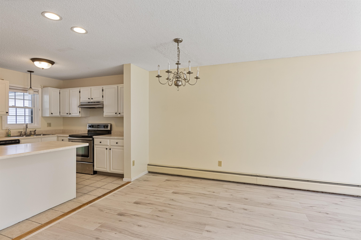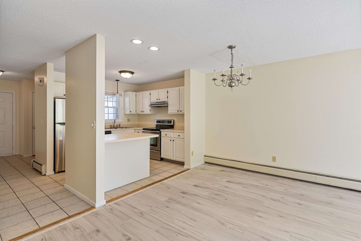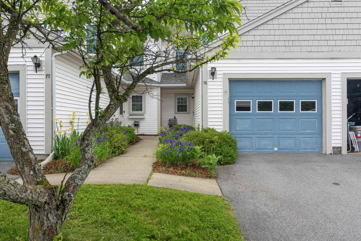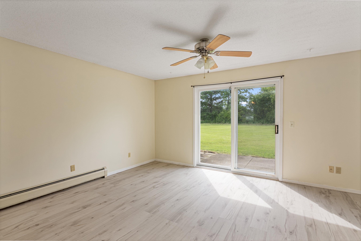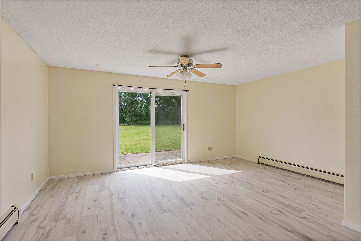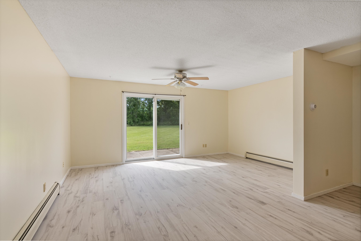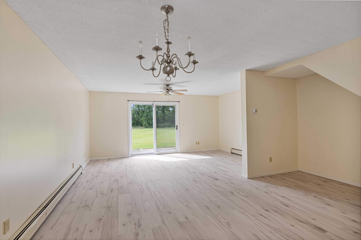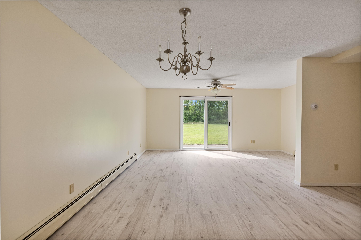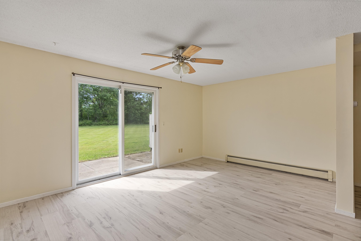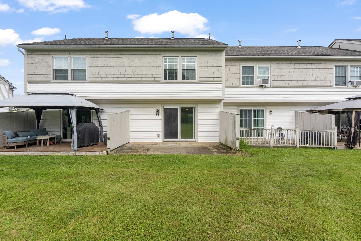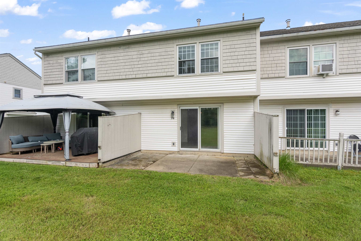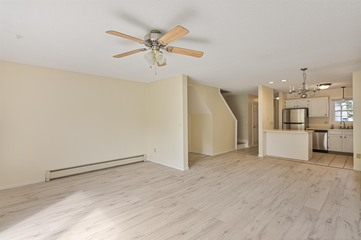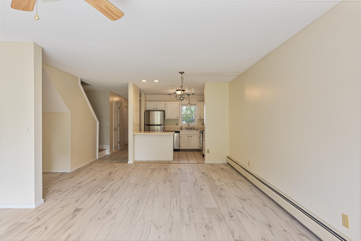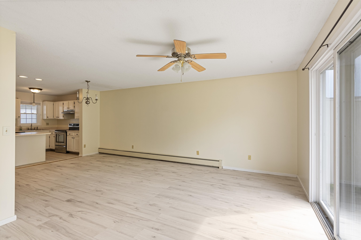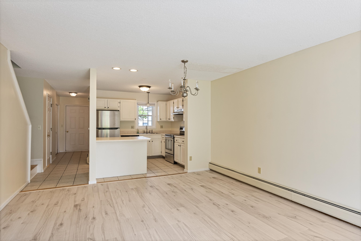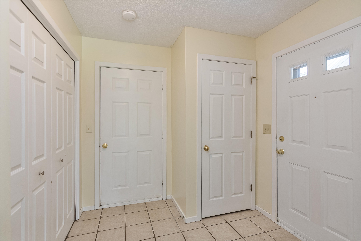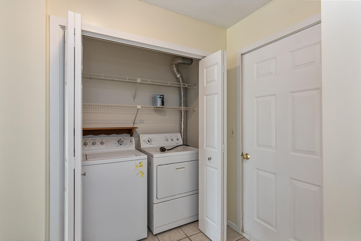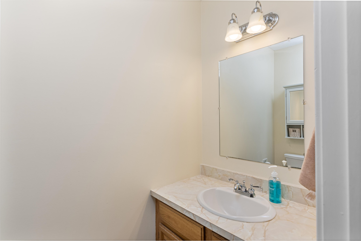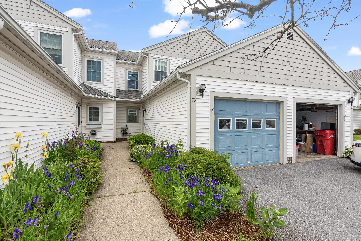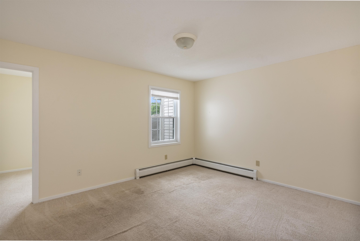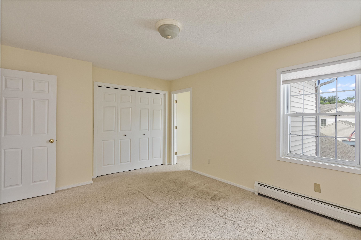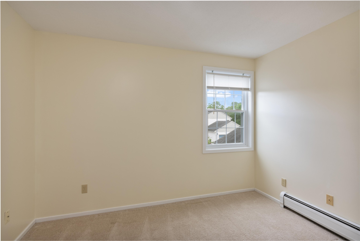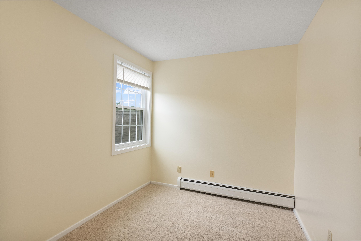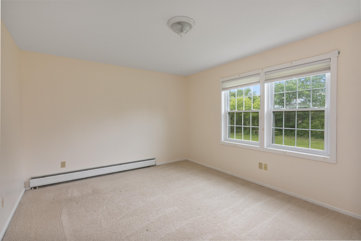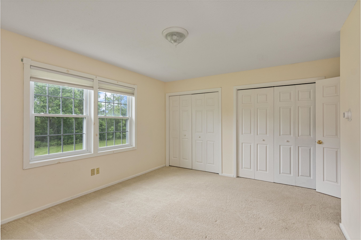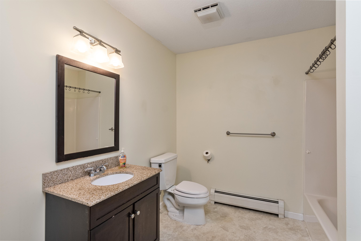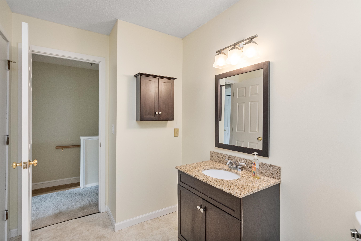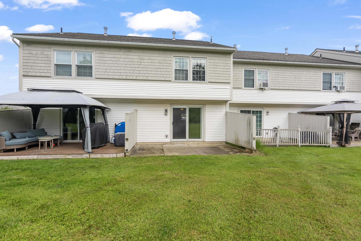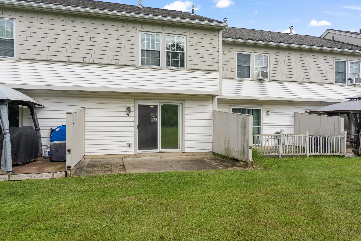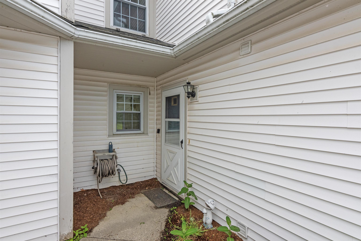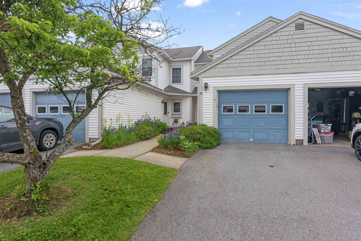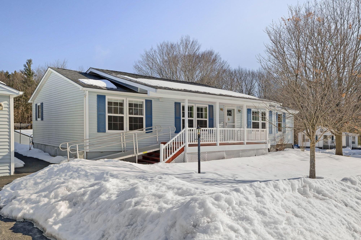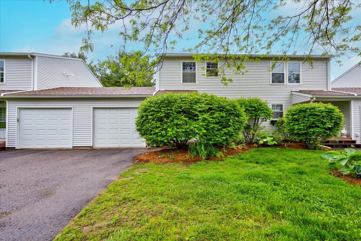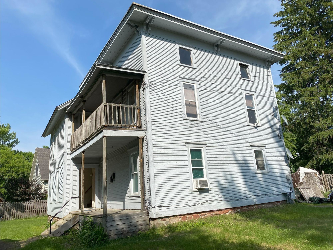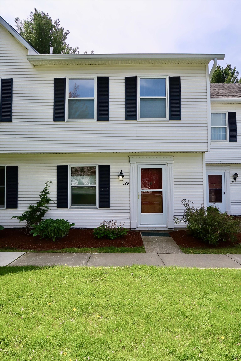1 of 43
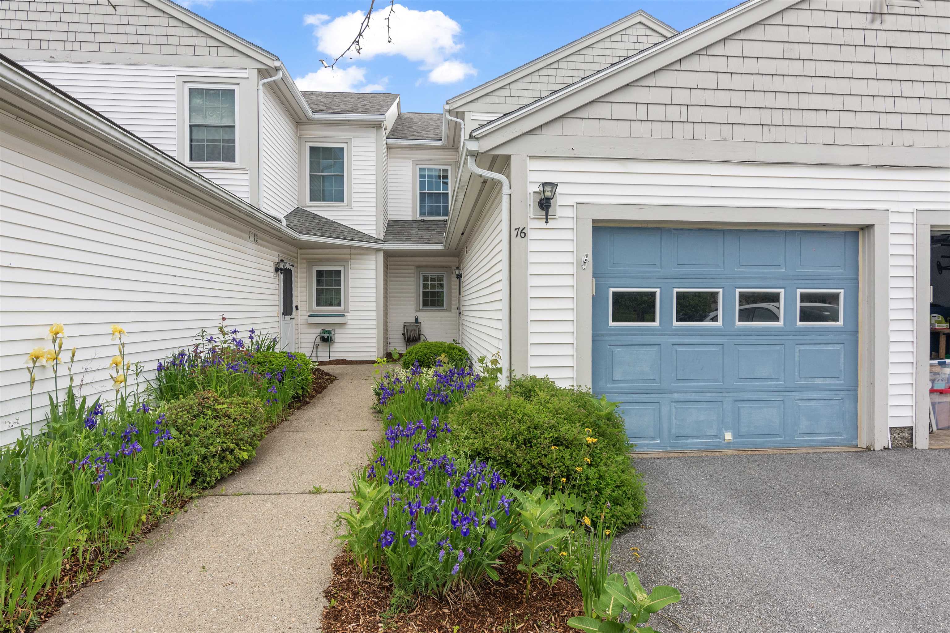
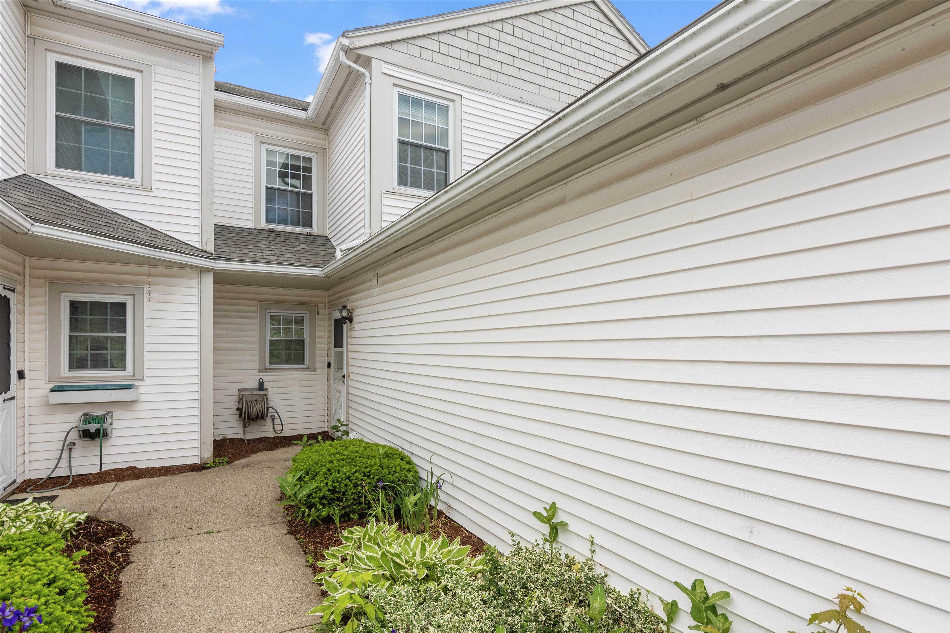
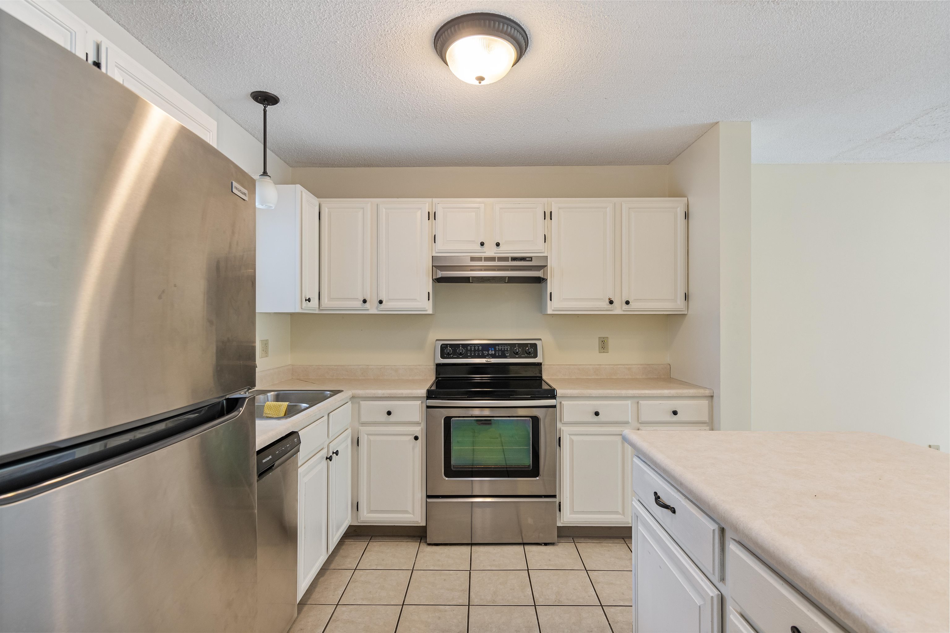
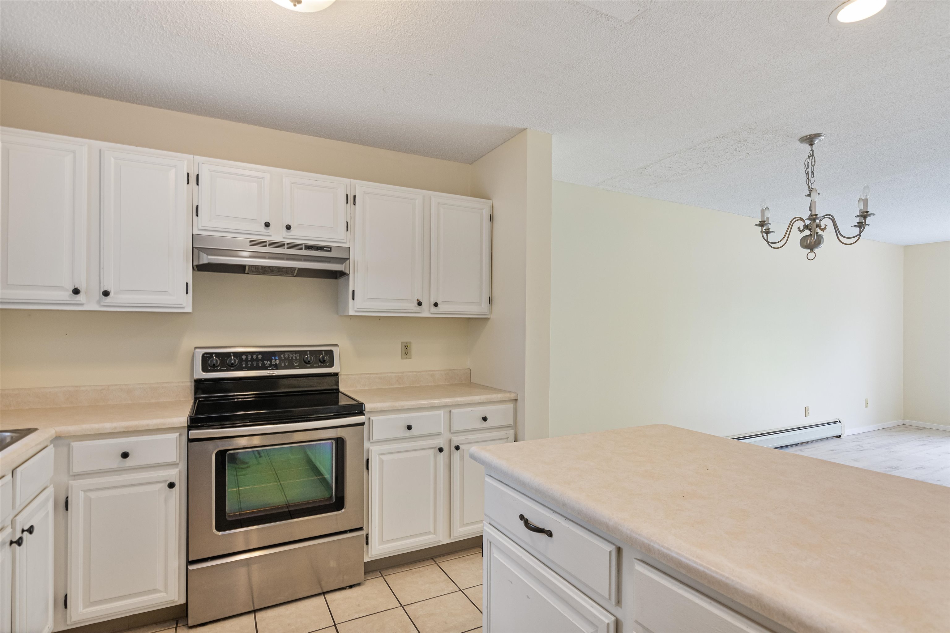
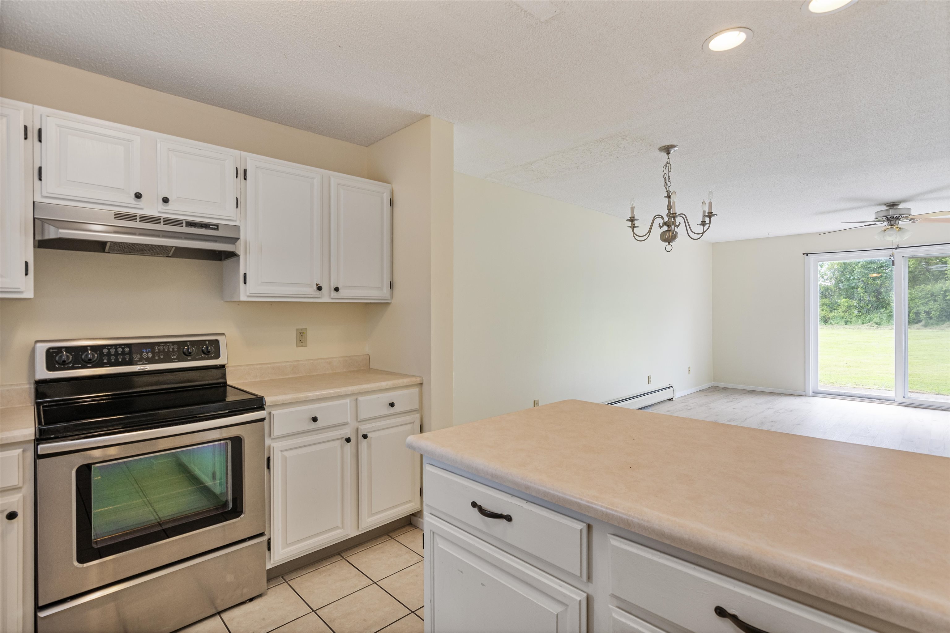
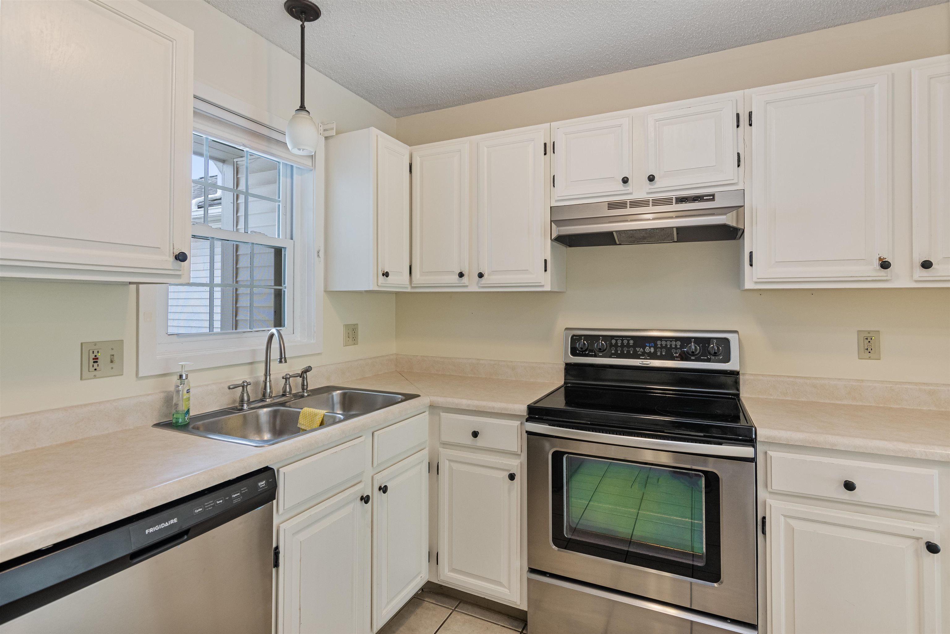
General Property Information
- Property Status:
- Active
- Price:
- $350, 000
- Assessed:
- $0
- Assessed Year:
- County:
- VT-Chittenden
- Acres:
- 0.00
- Property Type:
- Condo
- Year Built:
- 1986
- Agency/Brokerage:
- Could not find
EXP Realty - Bedrooms:
- 2
- Total Baths:
- 2
- Sq. Ft. (Total):
- 1380
- Tax Year:
- 2025
- Taxes:
- $4, 919
- Association Fees:
Enjoy the ease of condo living in this thoughtfully updated 2-bedroom home, ideally situated in a peaceful end-of-road location in Essex. Freshly painted throughout, this well-cared-for unit combines comfort, style, and convenience. Step inside to a tiled entryway with half bath and first-floor laundry. The bright and functional kitchen offers a peninsula with bar seating, perfect for casual meals or hosting guests. Just off the kitchen is a storage nook that makes great use of space beneath the stairs. The living room, featuring brand new flooring, is filled with natural light and opens to a private back patio and large lawn—ideal for relaxing or enjoying the outdoors. Upstairs, you’ll find a full bathroom, along with two spacious bedrooms. One bedroom includes an attached bonus space—perfect for a home office, nursery, or creative retreat. Additional perks include a new dishwasher and hood fan in the kitchen, plus an attached one-car garage with attic for your convenience. Residents enjoy access to community amenities such as a pool, tennis courts, landscaping, snow removal, and trash service. Surrounded by green space, the setting feels tranquil and private, yet is just minutes from schools, I-89, and the Essex Experience shopping and dining center. Indian Brook Reservoir is also nearby for hiking, swimming, and kayaking. This move-in ready condo offers the best of both worlds—peaceful surroundings with everything you need just a short drive away. Pets allowed.
Interior Features
- # Of Stories:
- 2
- Sq. Ft. (Total):
- 1380
- Sq. Ft. (Above Ground):
- 1380
- Sq. Ft. (Below Ground):
- 0
- Sq. Ft. Unfinished:
- 0
- Rooms:
- 5
- Bedrooms:
- 2
- Baths:
- 2
- Interior Desc:
- Ceiling Fan, Laundry - 1st Floor
- Appliances Included:
- Dishwasher, Dryer, Range - Electric, Refrigerator, Washer
- Flooring:
- Carpet, Tile, Vinyl Plank
- Heating Cooling Fuel:
- Water Heater:
- Basement Desc:
Exterior Features
- Style of Residence:
- Townhouse
- House Color:
- White
- Time Share:
- No
- Resort:
- Exterior Desc:
- Exterior Details:
- Patio
- Amenities/Services:
- Land Desc.:
- Condo Development, Country Setting, Near Paths, Near Shopping
- Suitable Land Usage:
- Roof Desc.:
- Shingle
- Driveway Desc.:
- Paved
- Foundation Desc.:
- Poured Concrete
- Sewer Desc.:
- Public
- Garage/Parking:
- Yes
- Garage Spaces:
- 1
- Road Frontage:
- 0
Other Information
- List Date:
- 2025-06-12
- Last Updated:


