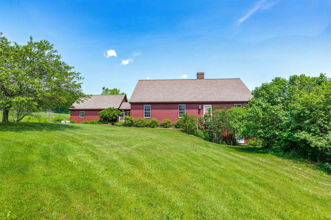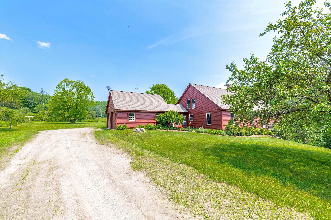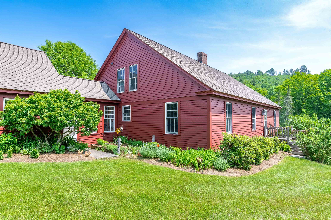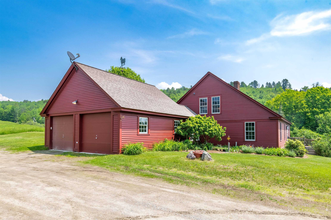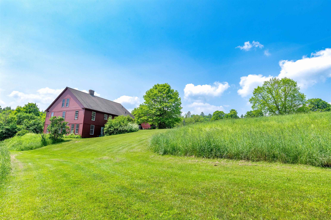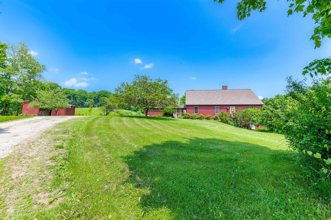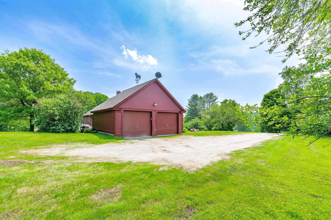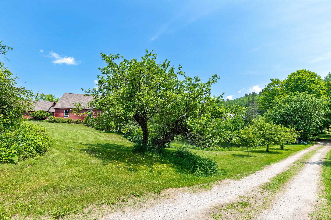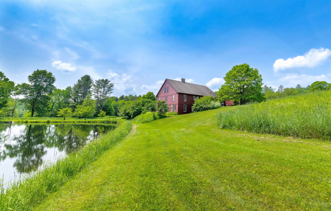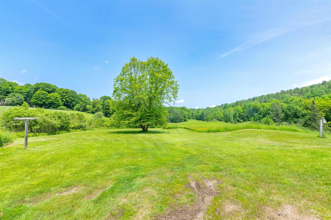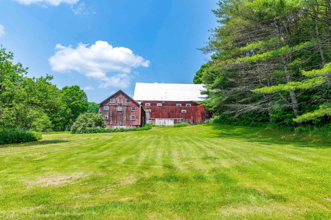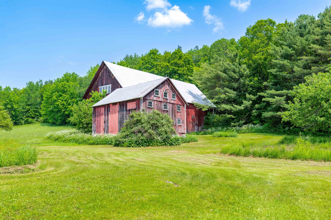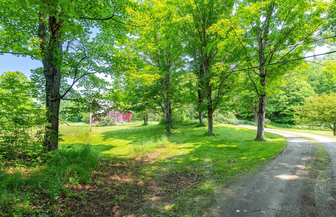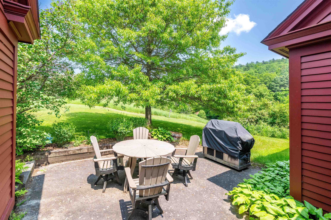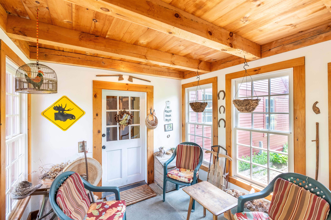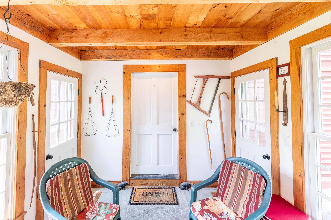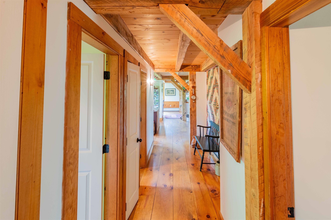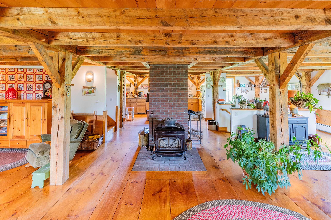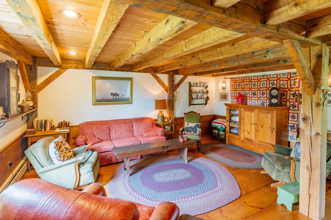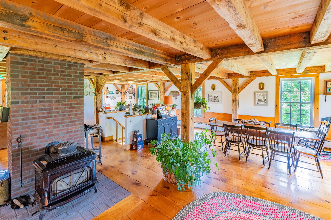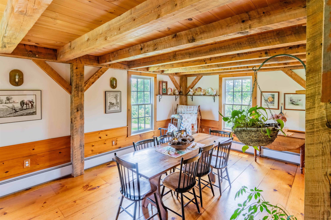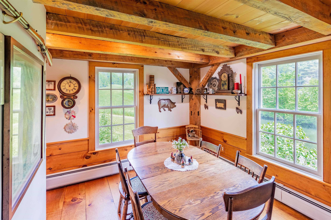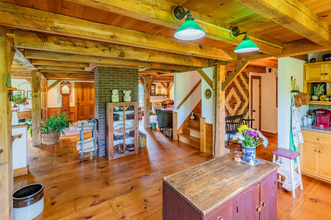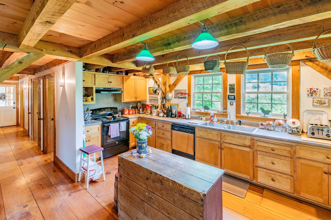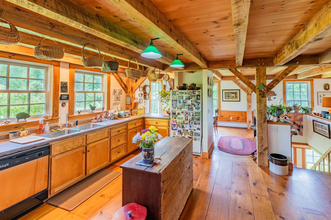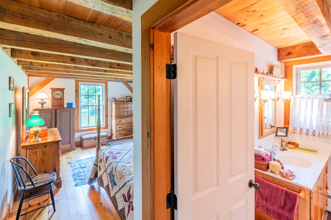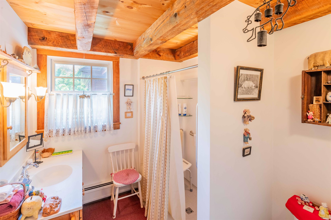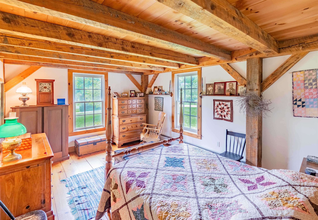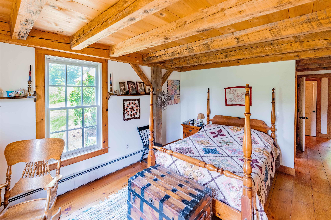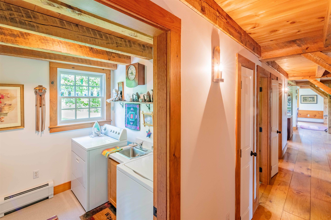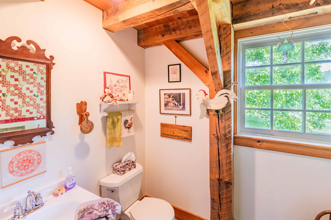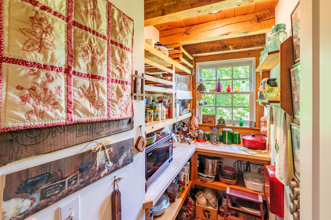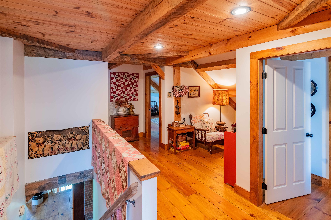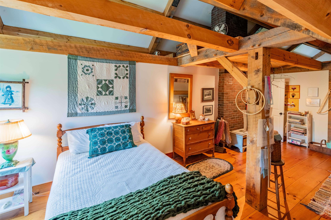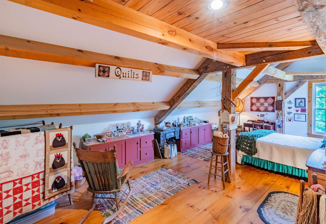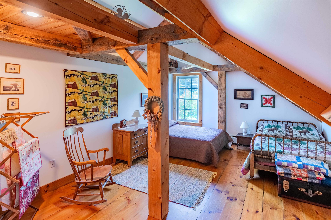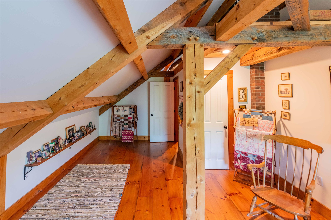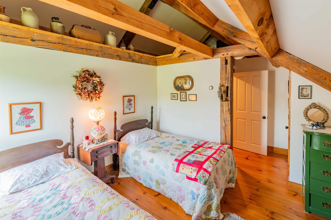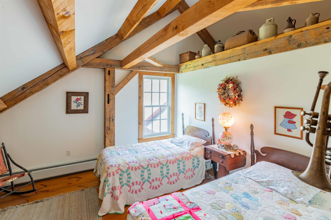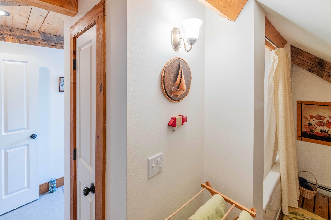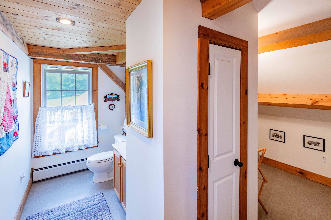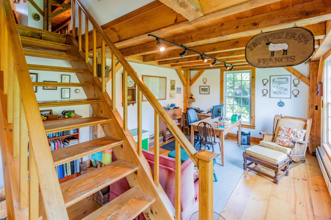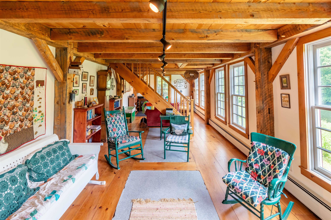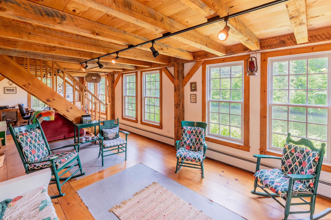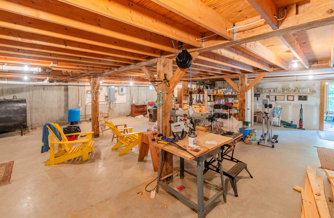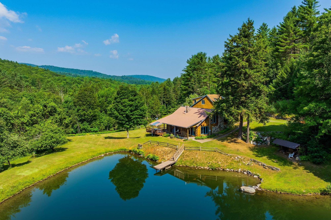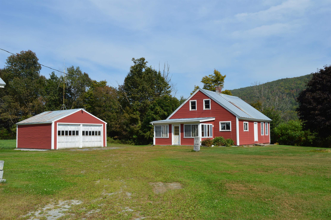1 of 51
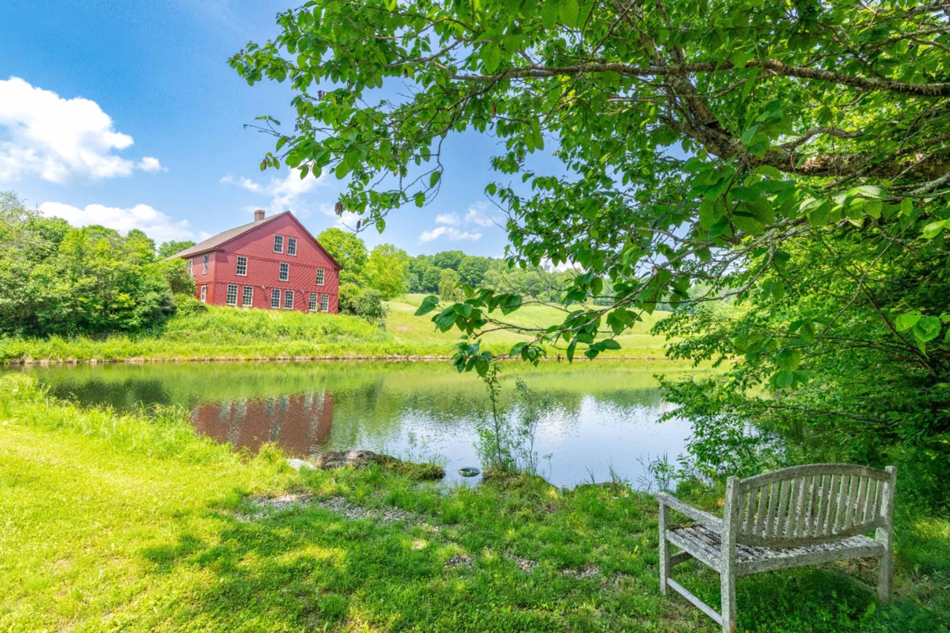
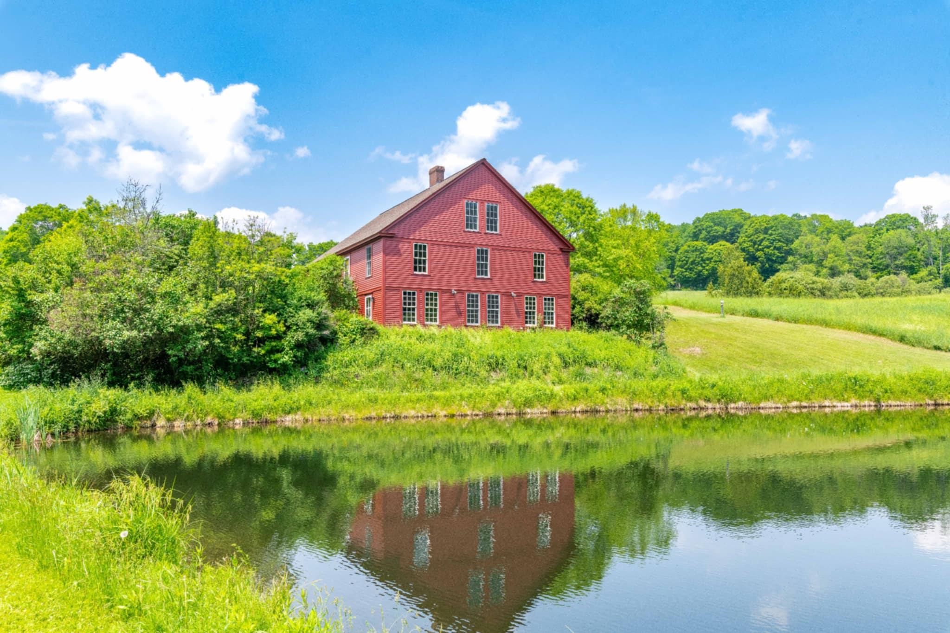
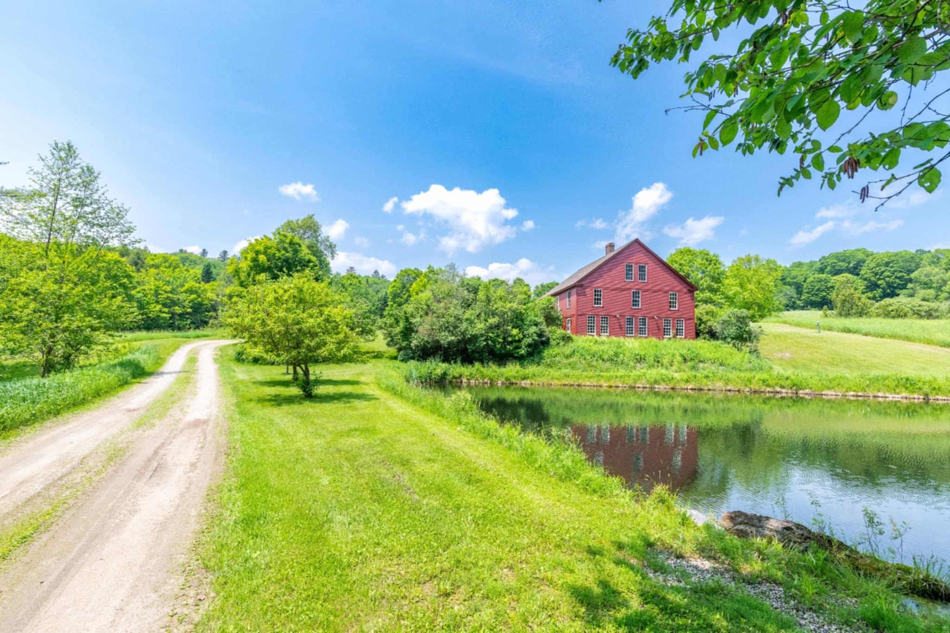
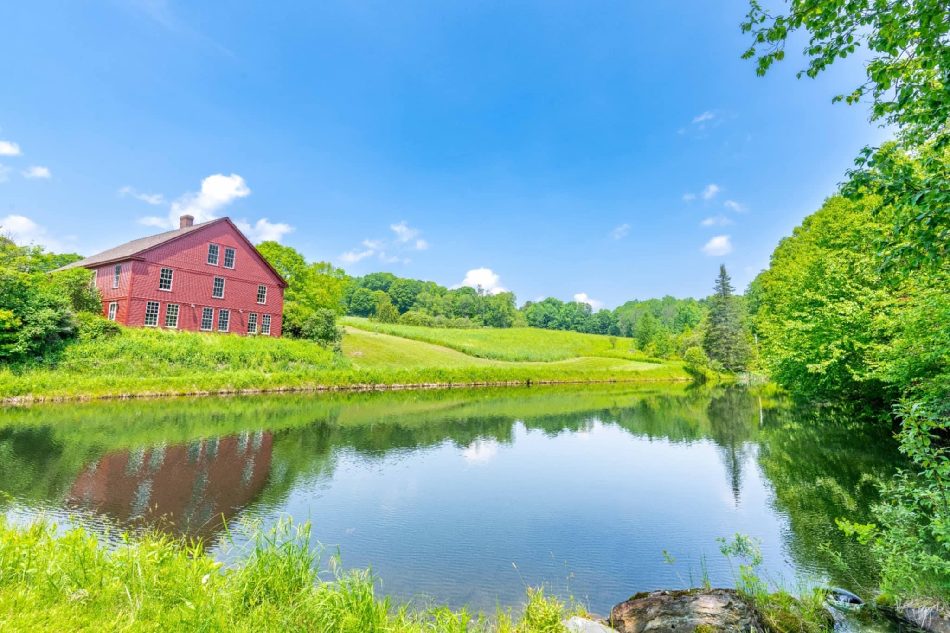
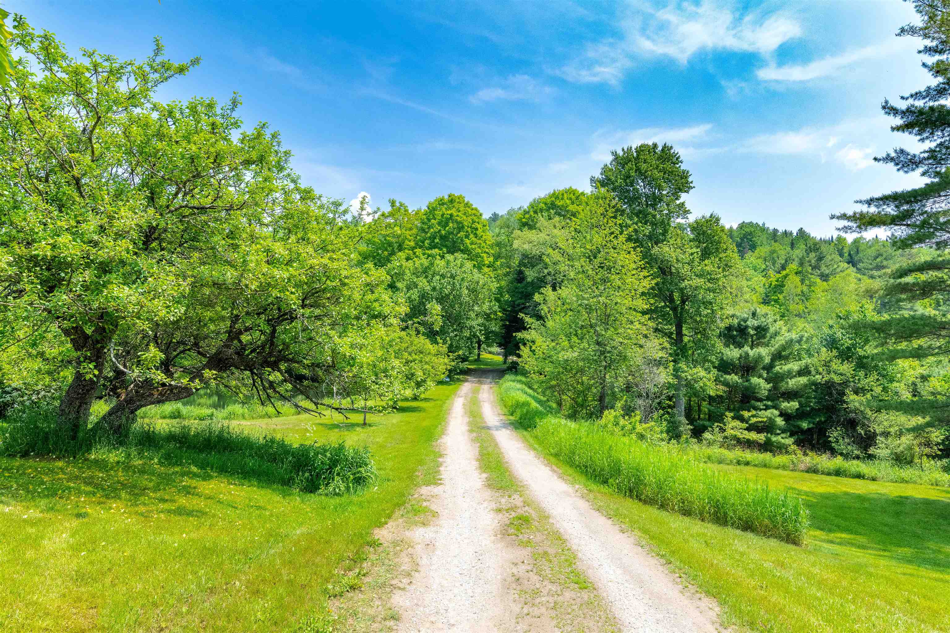
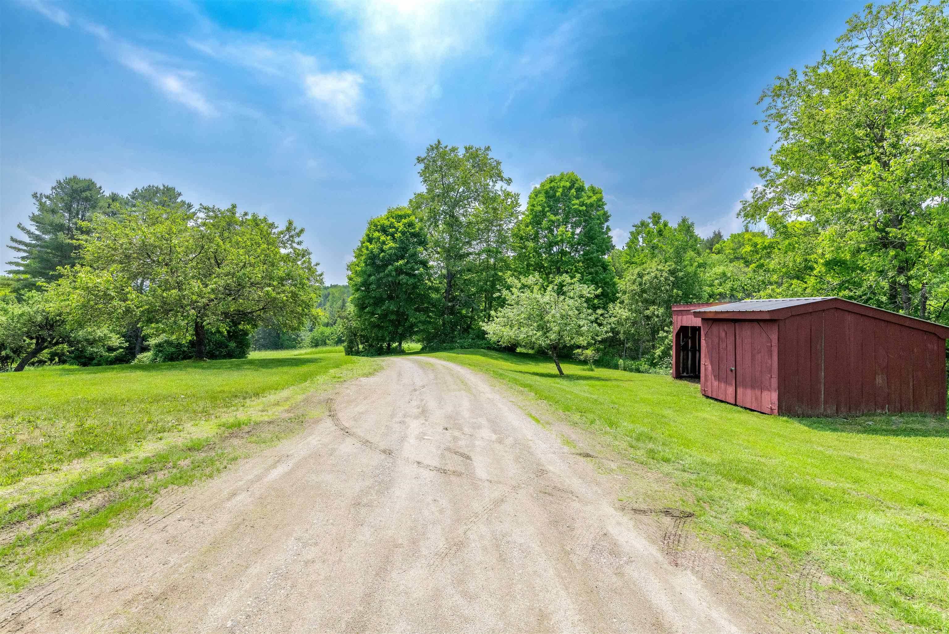
General Property Information
- Property Status:
- Active Under Contract
- Price:
- $1, 249, 999
- Assessed:
- $0
- Assessed Year:
- County:
- VT-Caledonia
- Acres:
- 100.00
- Property Type:
- Single Family
- Year Built:
- 1997
- Agency/Brokerage:
- Jennifer Impey
Coldwell Banker LIFESTYLES - Bedrooms:
- 4
- Total Baths:
- 3
- Sq. Ft. (Total):
- 3108
- Tax Year:
- 2024
- Taxes:
- $10, 099
- Association Fees:
Step into a realm of unparalleled tranquility and breathtaking beauty in this remarkable post and beam home, gracefully positioned on an expansive 100 acre estate. Enjoy unmatched privacy and seclusion, nestled off the road with a serene view of your privately owned pond. Surrounded by rolling hills and open meadows. A gorgeous landscape, this picturesque setting is so captivating, it feels like escaping reality and entering your own slice of countryside paradise. Discover a beautiful old Vermont country barn perched on the crest of the hill, bursting with potential. Inside the home, you'll find a fantastic first-floor primary suite with a three-quarter bath, a convenient half bath for guests, and a first-floor laundry room for ultimate ease. The heart of the home lies in its open-concept kitchen and living room, seamlessly flowing into a formal dining area that overlooks the pond and picturesque landscape. Upstairs, three additional bedrooms and a full bath await. The partially finished basement offers a versatile space, ideal for a lovely office or an additional family room. With a lovely view from nearly every angle, this is a one-of-a-kind property showcasing exceptional attention to detail and quality craftsmanship throughout. Thoughtfully designed and well-maintained, this estate offers an unparalleled living experience. A property like this doesn’t come available often, this is an opportunity you won’t want to miss.
Interior Features
- # Of Stories:
- 1.5
- Sq. Ft. (Total):
- 3108
- Sq. Ft. (Above Ground):
- 2664
- Sq. Ft. (Below Ground):
- 444
- Sq. Ft. Unfinished:
- 1449
- Rooms:
- 16
- Bedrooms:
- 4
- Baths:
- 3
- Interior Desc:
- Cathedral Ceiling, Dining Area, Kitchen/Family, Primary BR w/ BA, Natural Light, Natural Woodwork, Walk-in Pantry, Laundry - 1st Floor
- Appliances Included:
- Dishwasher, Dryer, Range Hood, Range - Electric, Refrigerator, Washer
- Flooring:
- Wood
- Heating Cooling Fuel:
- Water Heater:
- Basement Desc:
- Climate Controlled, Concrete, Concrete Floor, Full, Partially Finished, Stairs - Interior, Storage Space, Walkout, Interior Access
Exterior Features
- Style of Residence:
- Post and Beam
- House Color:
- Time Share:
- No
- Resort:
- No
- Exterior Desc:
- Exterior Details:
- Barn, Garden Space, Patio, Shed, Window Screens, Windows - Double Pane
- Amenities/Services:
- Land Desc.:
- Agricultural, Country Setting, Farm, Field/Pasture, Landscaped, Pond, Recreational, Rolling, Secluded, Timber, Walking Trails
- Suitable Land Usage:
- Roof Desc.:
- Shingle - Architectural
- Driveway Desc.:
- Gravel
- Foundation Desc.:
- Concrete
- Sewer Desc.:
- Leach Field - Conventionl, Private
- Garage/Parking:
- Yes
- Garage Spaces:
- 2
- Road Frontage:
- 1953
Other Information
- List Date:
- 2025-06-12
- Last Updated:


