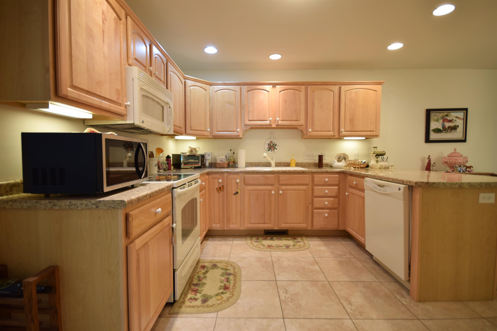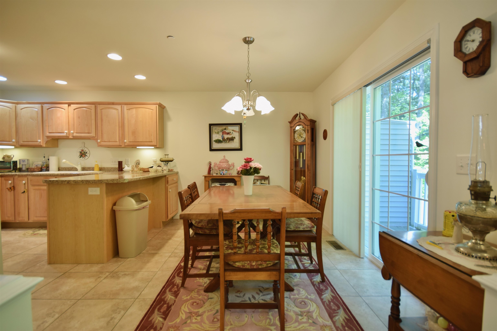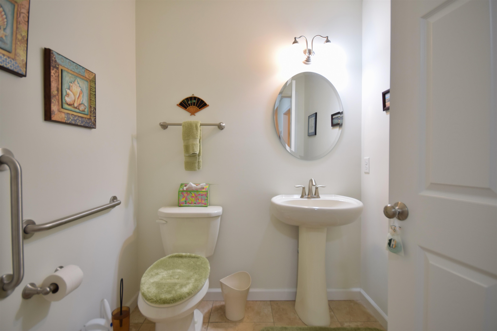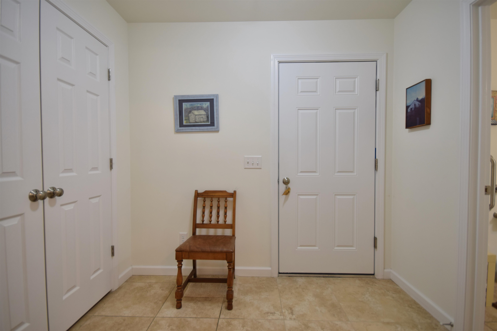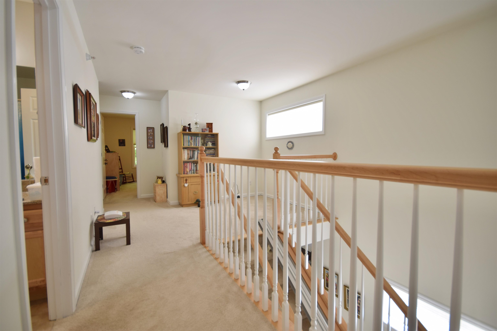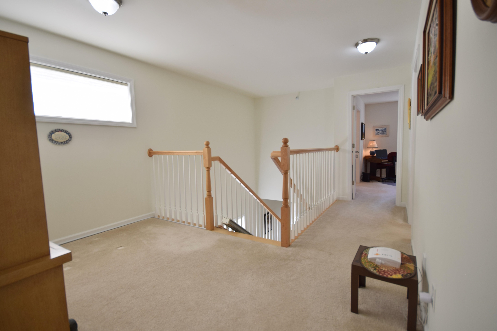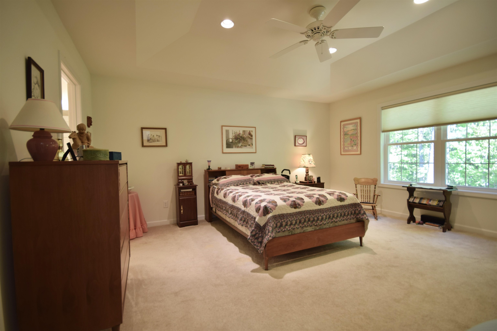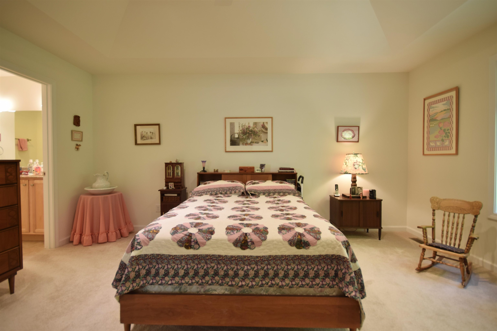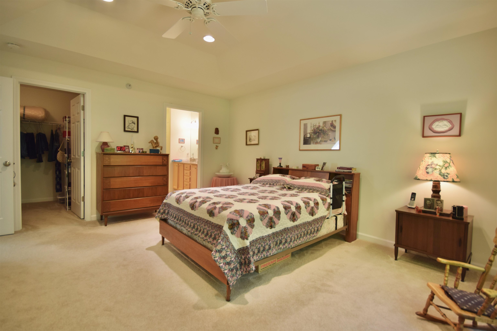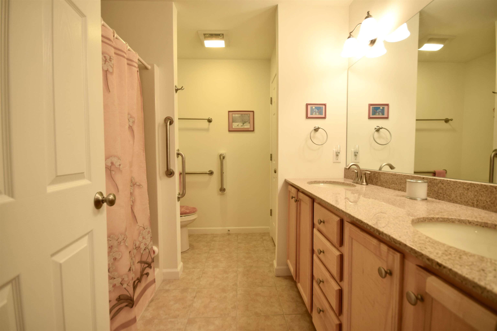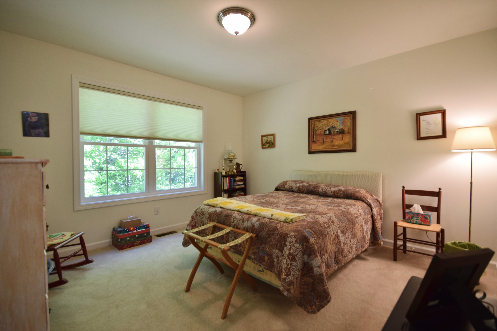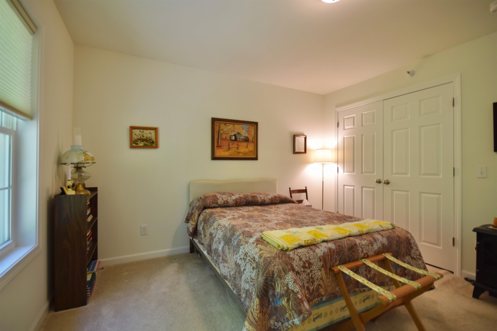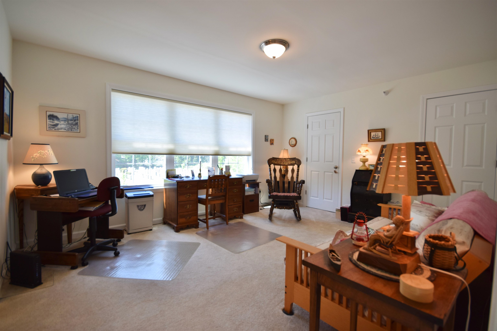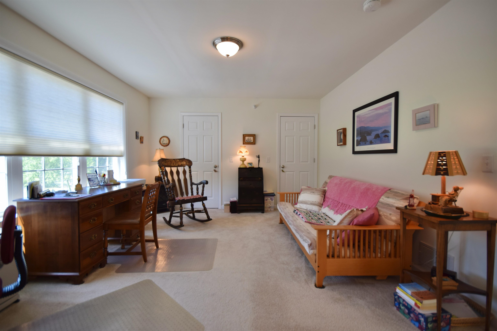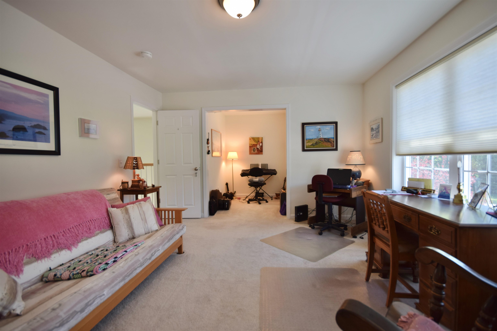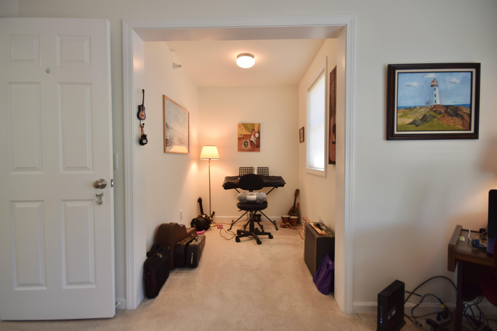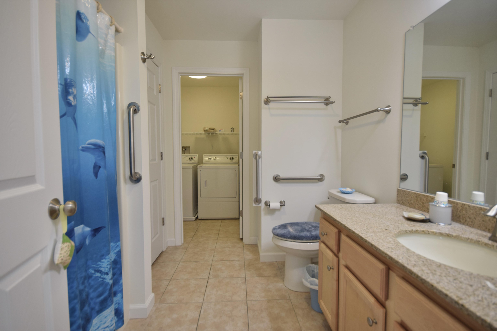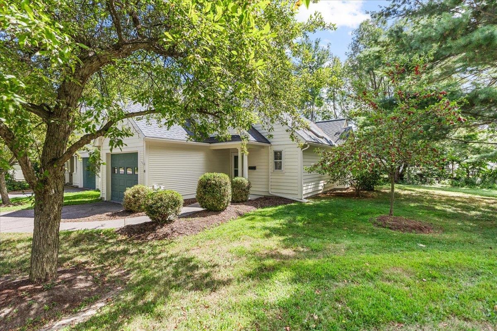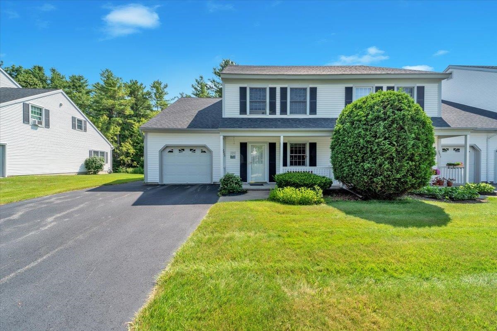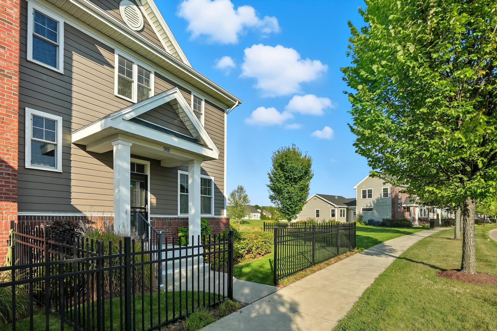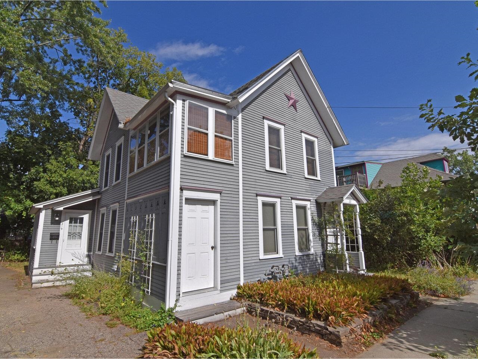1 of 23
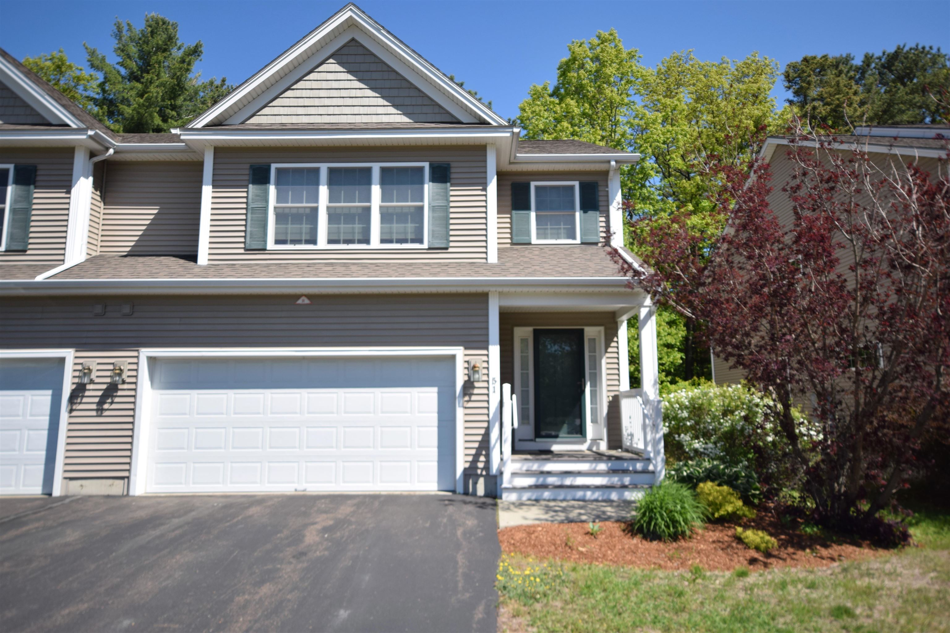
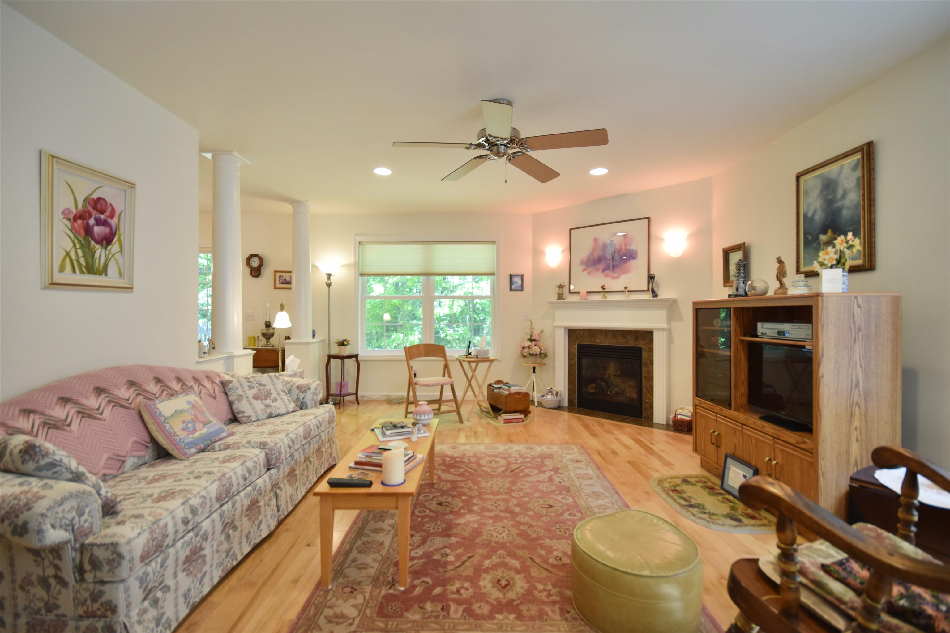
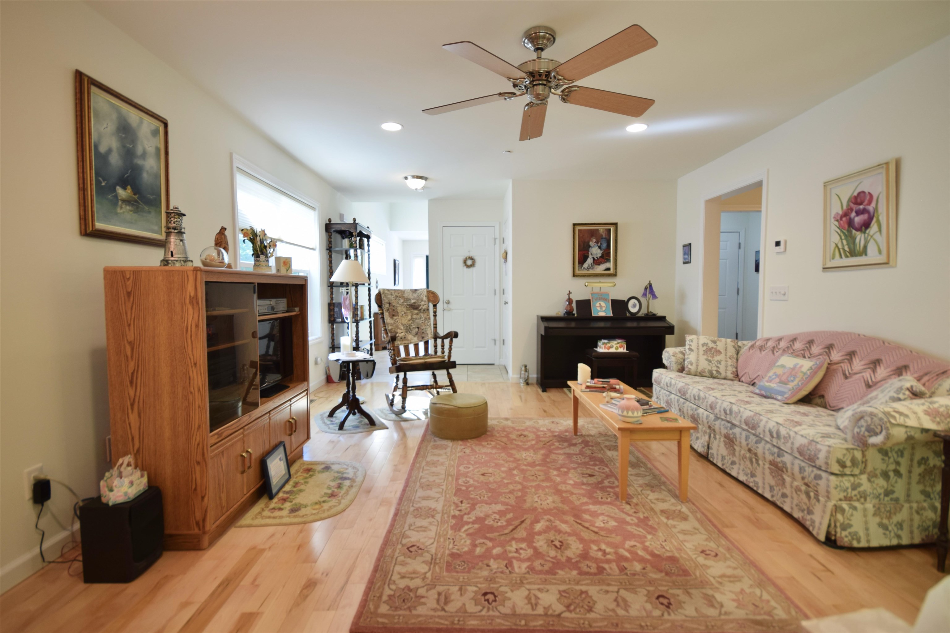
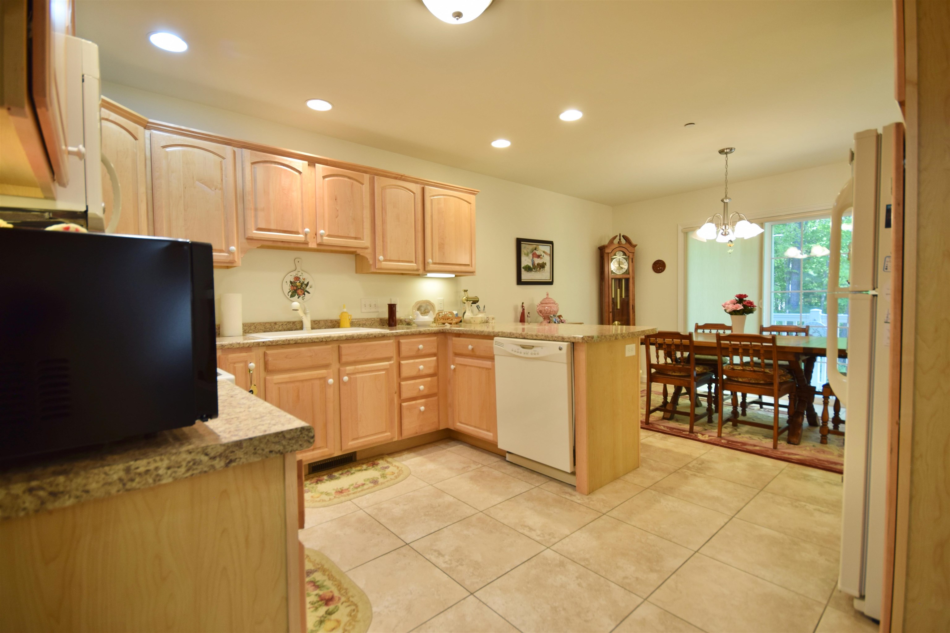
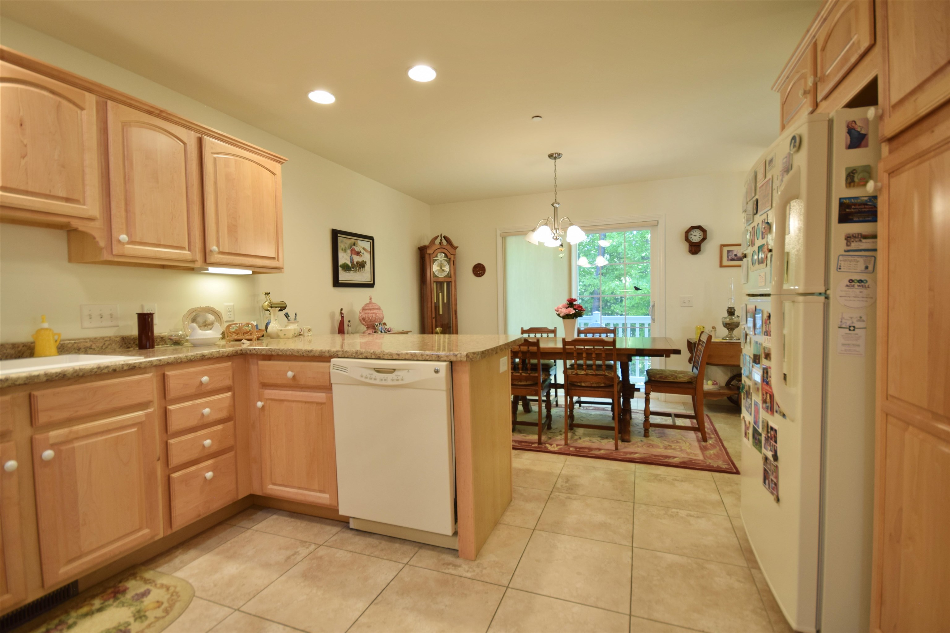
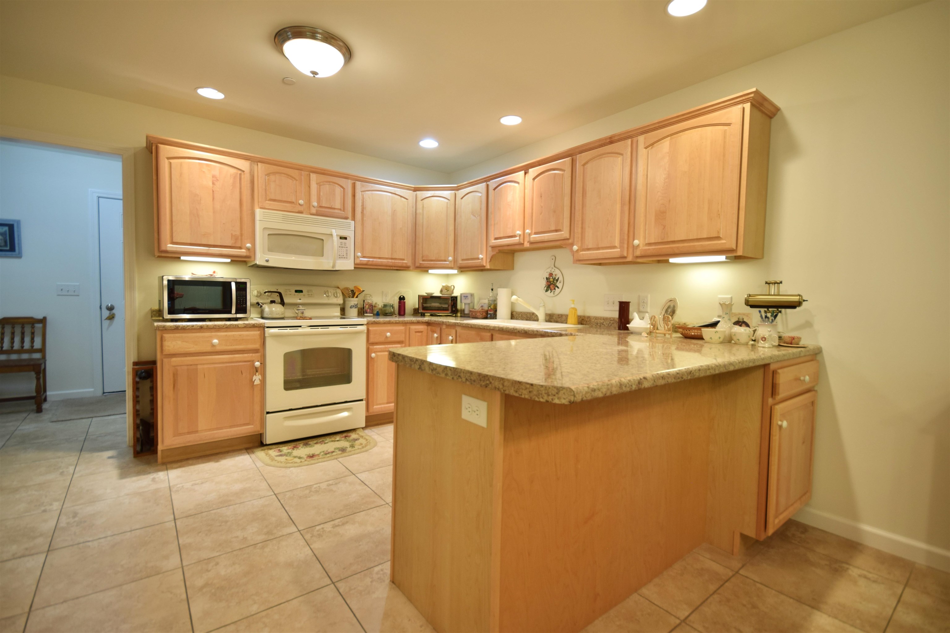
General Property Information
- Property Status:
- Active Under Contract
- Price:
- $520, 000
- Assessed:
- $0
- Assessed Year:
- County:
- VT-Chittenden
- Acres:
- 0.00
- Property Type:
- Condo
- Year Built:
- 2010
- Agency/Brokerage:
- The Hammond Team
KW Vermont - Bedrooms:
- 3
- Total Baths:
- 3
- Sq. Ft. (Total):
- 2634
- Tax Year:
- 2024
- Taxes:
- $7, 012
- Association Fees:
Welcome to this impeccably maintained 3-bedroom townhouse nestled in South Burlington. From the moment you step inside, you’ll appreciate the warmth and functionality of the hardwood and tile flooring that span the main level. The open-concept living and dining areas offer a welcoming flow, perfect for both everyday living and entertaining. Upstairs, the spacious primary suite is a true retreat, featuring elegant tray ceilings, a walk-in closet, and a private bath for added comfort and convenience. Two additional bedrooms, a full bath, and second-floor laundry complete the upper level. The finished basement provides extra living space ideal for a family room, home office, or gym—while still leaving plenty of unfinished area for storage and utilities. Step outside to enjoy the back deck, a perfect spot for your morning coffee or relaxing after a long day. A two-car attached garage adds ease and practicality to everyday living. Don’t miss the opportunity to enjoy low-maintenance living in a prime South Burlington location close to schools, shopping, parks, and more.
Interior Features
- # Of Stories:
- 2
- Sq. Ft. (Total):
- 2634
- Sq. Ft. (Above Ground):
- 2184
- Sq. Ft. (Below Ground):
- 450
- Sq. Ft. Unfinished:
- 453
- Rooms:
- 6
- Bedrooms:
- 3
- Baths:
- 3
- Interior Desc:
- Ceiling Fan, Dining Area, Gas Fireplace, 1 Fireplace, Kitchen/Dining, Primary BR w/ BA, Walk-in Closet, 2nd Floor Laundry
- Appliances Included:
- Dishwasher, Dryer, Microwave, Electric Range, Refrigerator, Washer
- Flooring:
- Heating Cooling Fuel:
- Water Heater:
- Basement Desc:
- Climate Controlled, Daylight, Finished, Full, Interior Stairs, Interior Access
Exterior Features
- Style of Residence:
- Townhouse
- House Color:
- Time Share:
- No
- Resort:
- Exterior Desc:
- Exterior Details:
- Amenities/Services:
- Land Desc.:
- Landscaped, Level
- Suitable Land Usage:
- Roof Desc.:
- Shingle
- Driveway Desc.:
- Paved
- Foundation Desc.:
- Poured Concrete
- Sewer Desc.:
- Public
- Garage/Parking:
- Yes
- Garage Spaces:
- 2
- Road Frontage:
- 0
Other Information
- List Date:
- 2025-06-13
- Last Updated:


