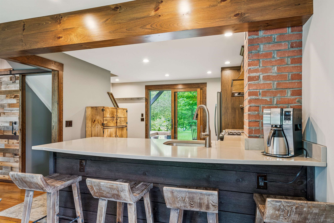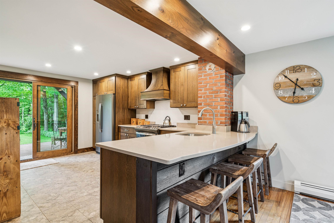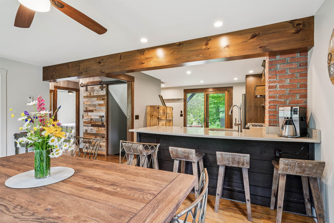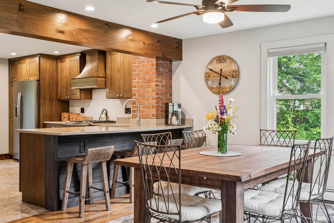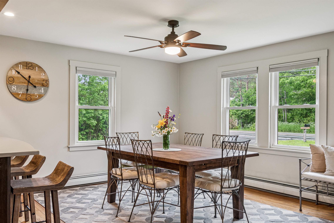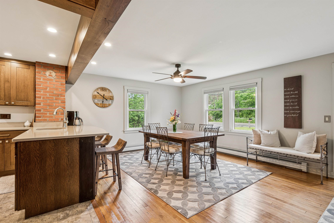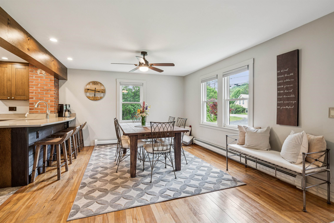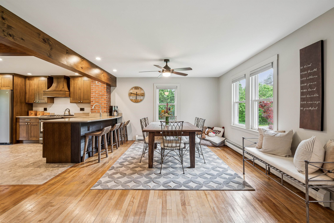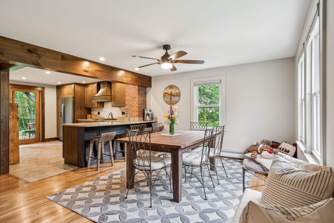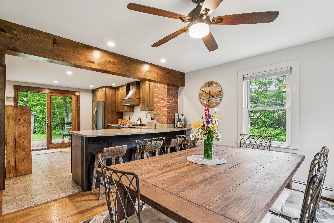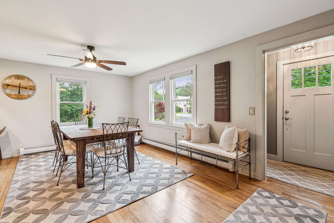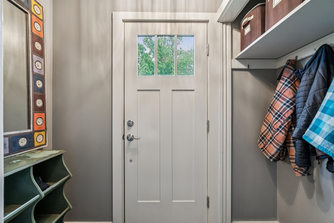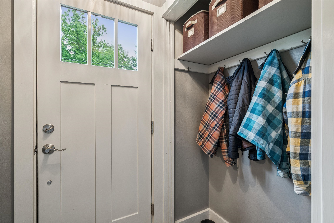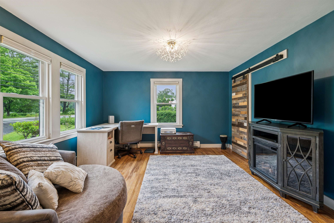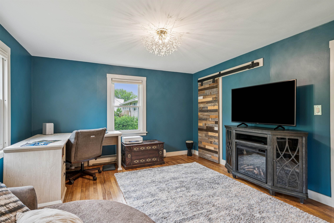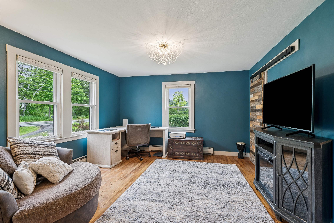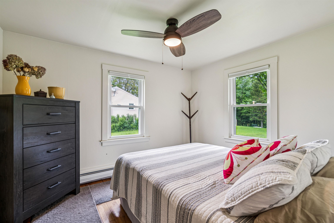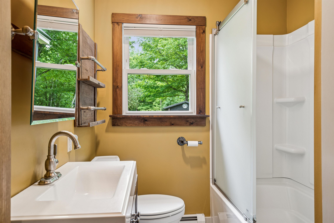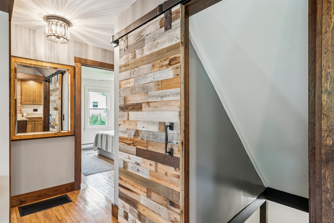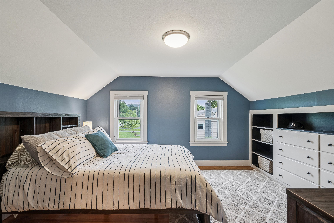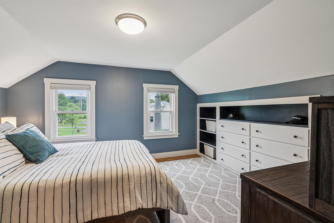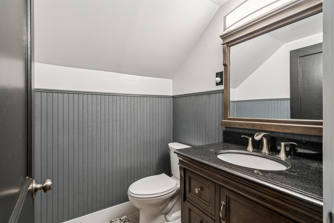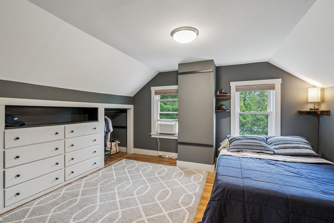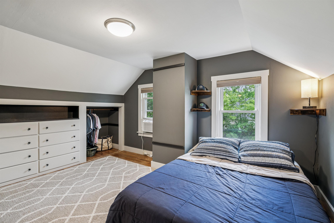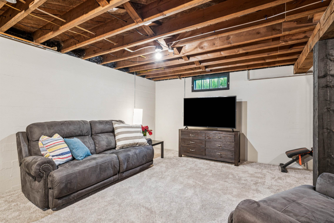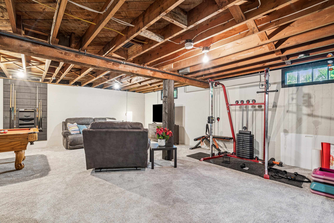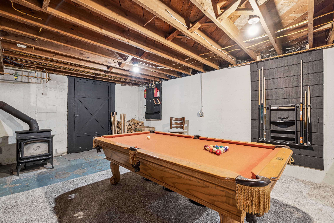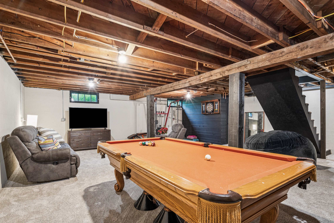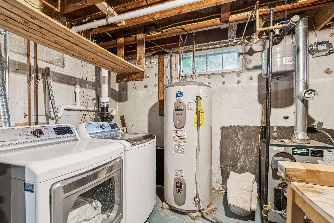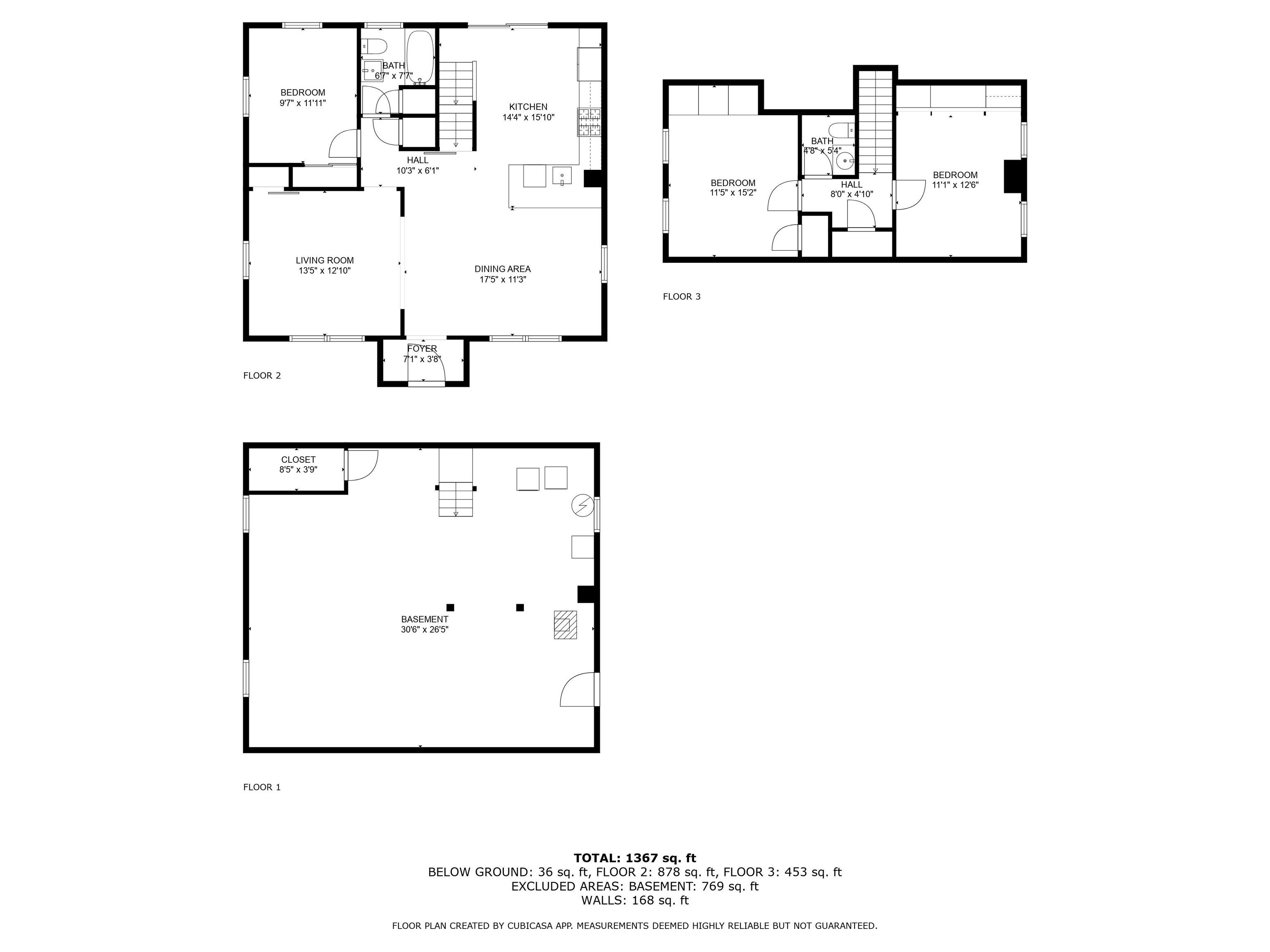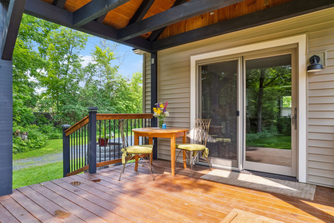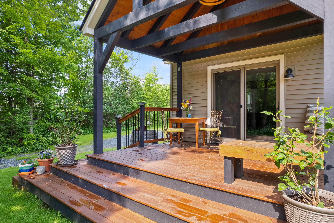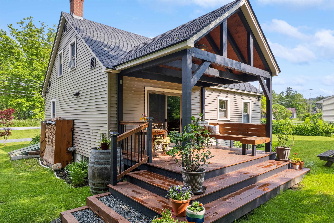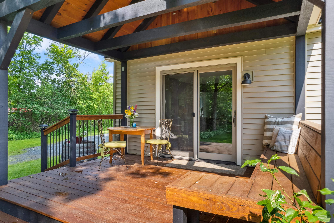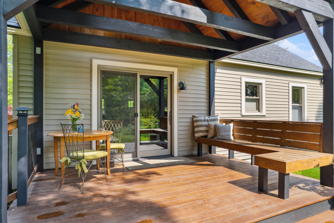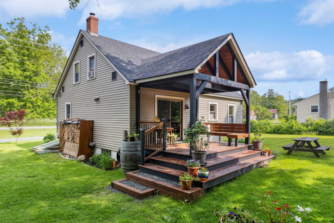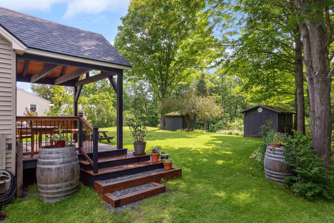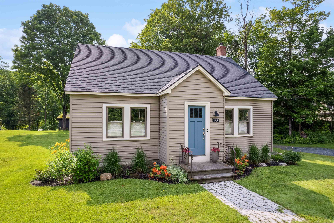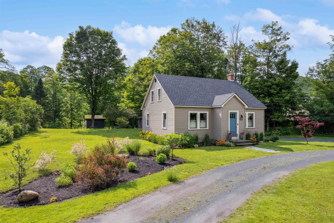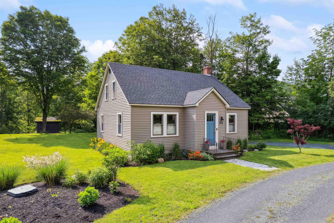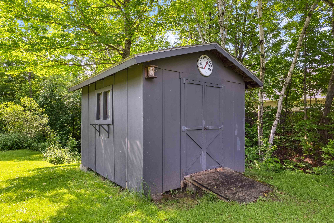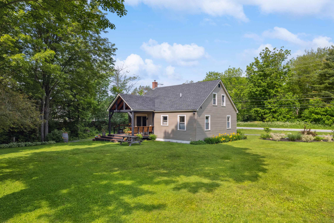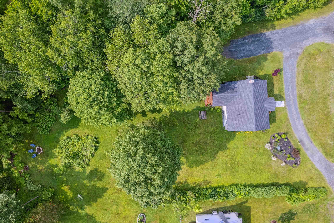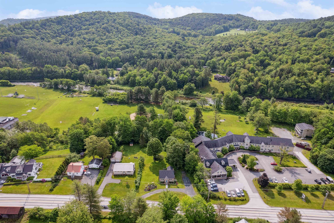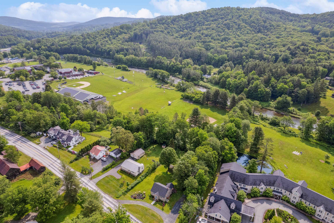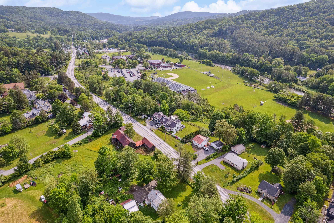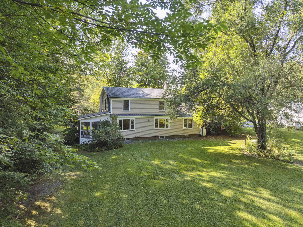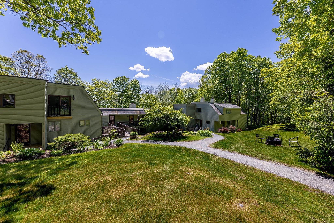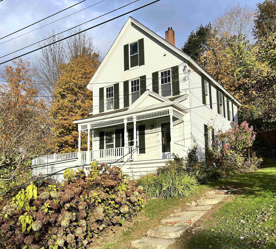1 of 52
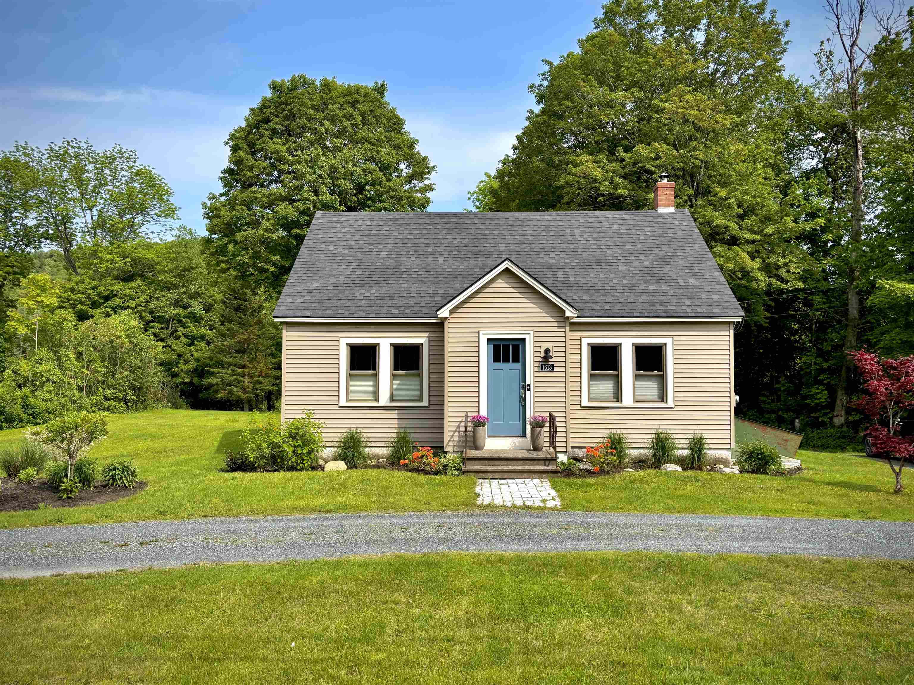
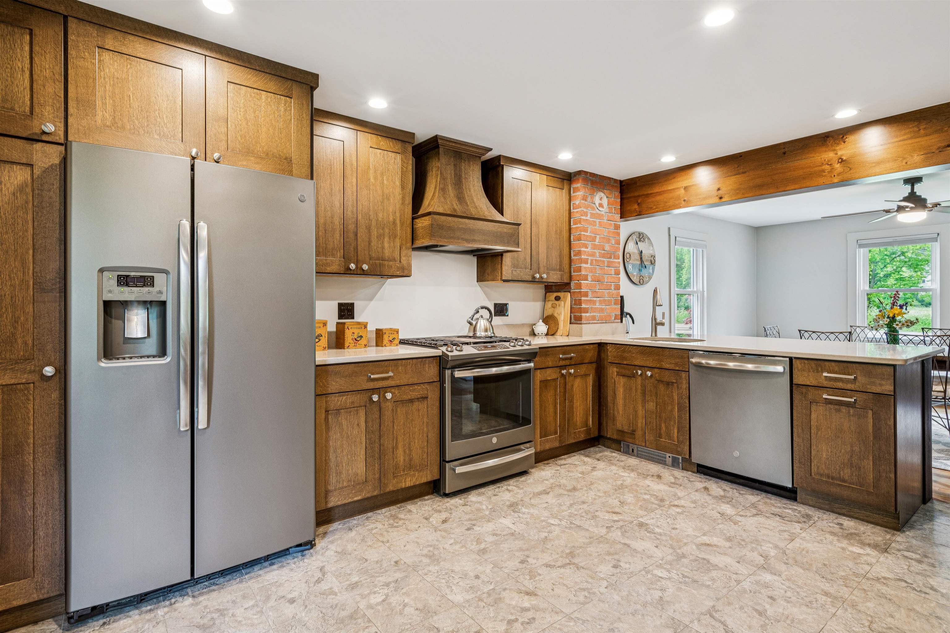
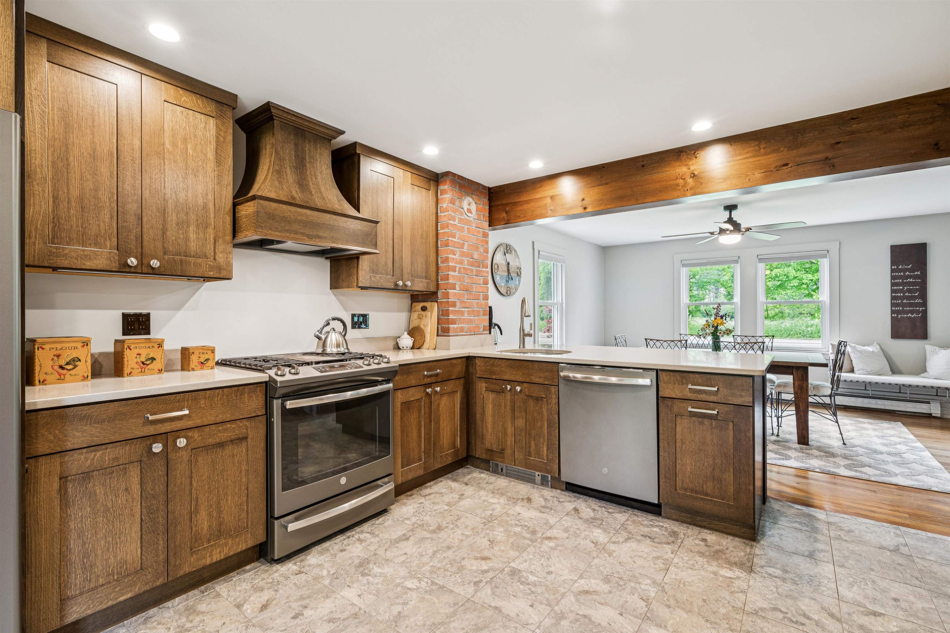
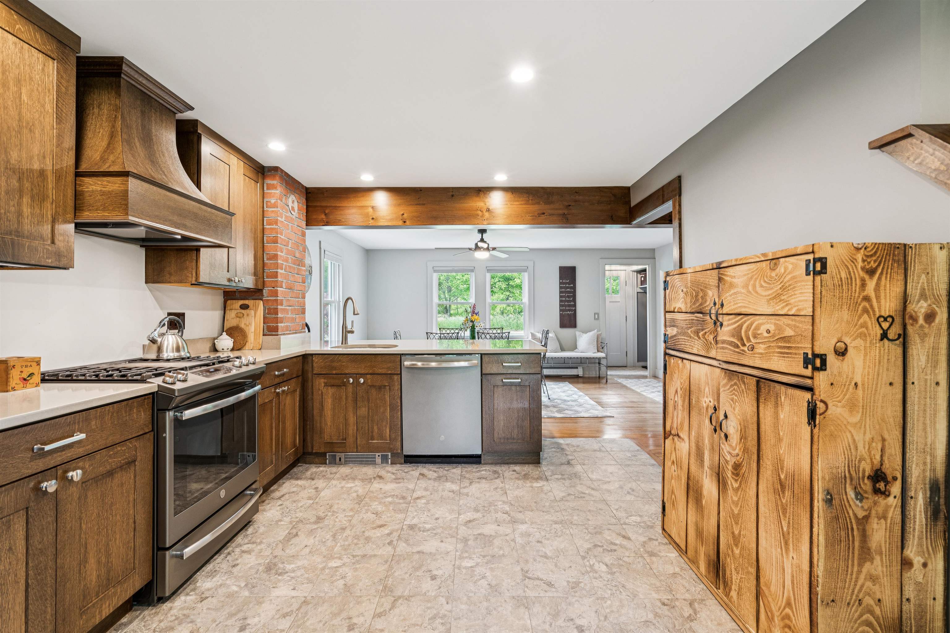
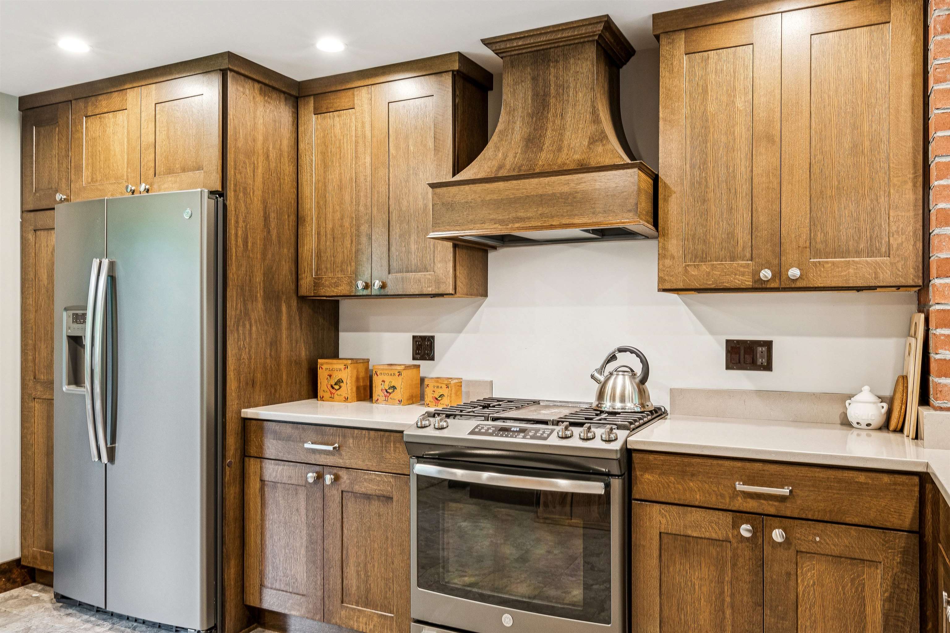
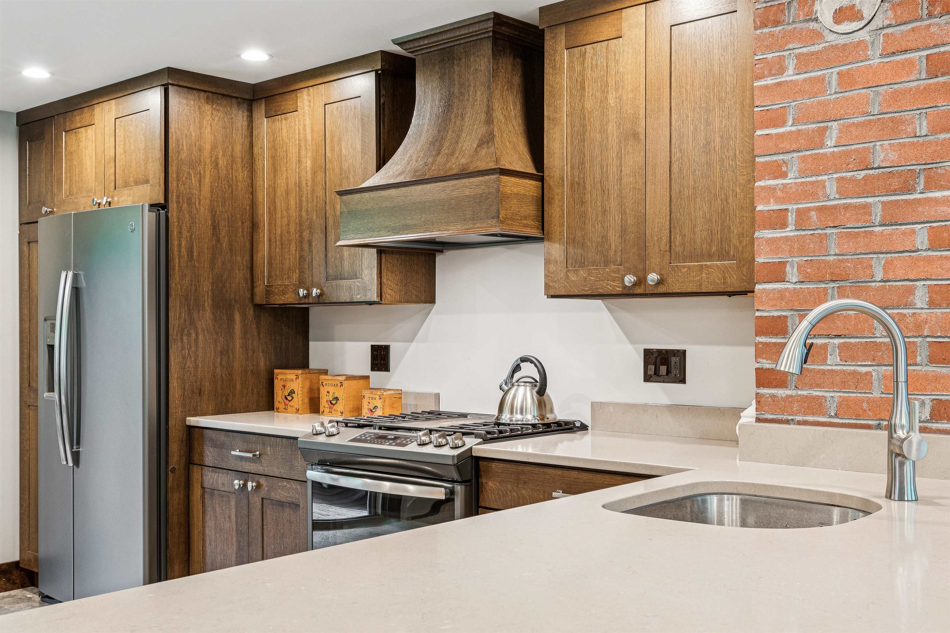
General Property Information
- Property Status:
- Active Under Contract
- Price:
- $549, 000
- Assessed:
- $0
- Assessed Year:
- County:
- VT-Windsor
- Acres:
- 0.78
- Property Type:
- Single Family
- Year Built:
- 1944
- Agency/Brokerage:
- Holly Hall
Hall Collins Real Estate Group - Bedrooms:
- 3
- Total Baths:
- 2
- Sq. Ft. (Total):
- 2240
- Tax Year:
- 2025
- Taxes:
- $4, 594
- Association Fees:
OPEN HOUSE SUNDAY JUNE 15 FROM 12-3! Welcome to this turn-key, thoughtfully renovated home featuring a fully updated kitchen with granite countertops, stainless steel appliances, a gas stove, and a sliding glass door that opens to a covered porch—perfect for overlooking the spacious backyard. The main level offers a comfortable bedroom and a nearby full bath, while upstairs you'll find two charming bedrooms with built-ins and a half bath. The finished basement provides a spacious and dry bonus space—ideal for recreation, a home gym, or simply relaxing. Situated abutting Woodstock Union Middle and High School, the location is both incredibly convenient and set back enough to enjoy a sense of privacy. W. Woodstock Road is also known as Route 4, but the circular driveway provides easy access and extra distance from the road for peace of mind. Not to mention how incredibly convenient it is to hop on a reliably well maintained road to get to the village that is less than 2 miles away. Killington is only 13 miles away, and Hanover only 21 miles. Behind the home, you’ll find a welcoming yard with a cozy fire pit, plenty of room to play, and a mix of sun and shade to enjoy throughout the day. Schedule a private showing today and see how this turn key home would work for you!
Interior Features
- # Of Stories:
- 1.5
- Sq. Ft. (Total):
- 2240
- Sq. Ft. (Above Ground):
- 1344
- Sq. Ft. (Below Ground):
- 896
- Sq. Ft. Unfinished:
- 0
- Rooms:
- 6
- Bedrooms:
- 3
- Baths:
- 2
- Interior Desc:
- Dining Area, Kitchen/Dining, Natural Light, Laundry - Basement
- Appliances Included:
- Dishwasher, Dryer, Refrigerator, Washer, Stove - Gas, Water Heater - Electric
- Flooring:
- Carpet, Wood
- Heating Cooling Fuel:
- Water Heater:
- Basement Desc:
- Finished, Full, Storage Space
Exterior Features
- Style of Residence:
- Cape
- House Color:
- Tan
- Time Share:
- No
- Resort:
- Exterior Desc:
- Exterior Details:
- Garden Space, Natural Shade, Porch - Covered, Shed
- Amenities/Services:
- Land Desc.:
- Major Road Frontage, Neighbor Business, Open, Near Golf Course, Near Paths, Near Shopping, Near Skiing, Near School(s)
- Suitable Land Usage:
- Roof Desc.:
- Shingle - Asphalt
- Driveway Desc.:
- Circular, Dirt, Gravel
- Foundation Desc.:
- Concrete
- Sewer Desc.:
- 1000 Gallon, Concrete, Private, Septic
- Garage/Parking:
- No
- Garage Spaces:
- 0
- Road Frontage:
- 0
Other Information
- List Date:
- 2025-06-13
- Last Updated:


