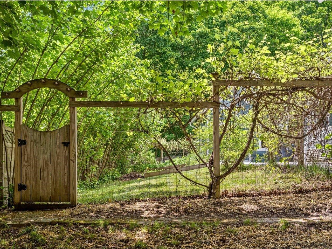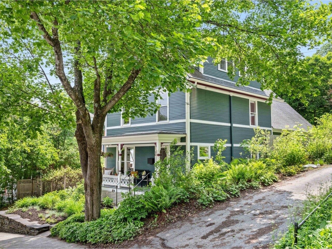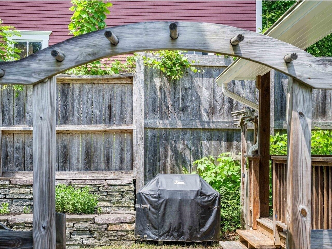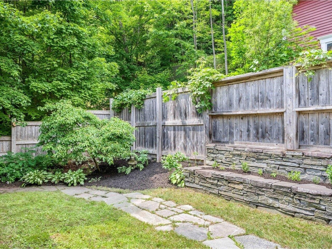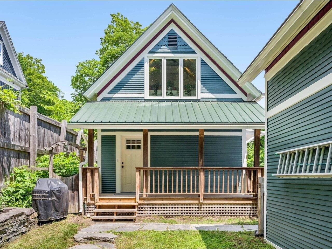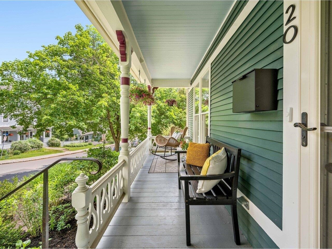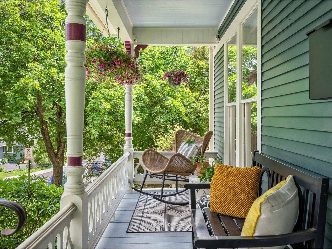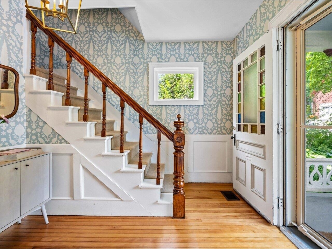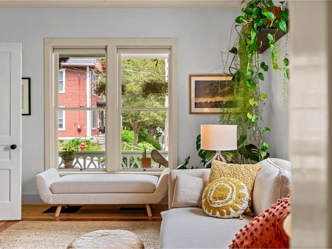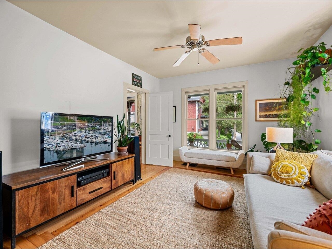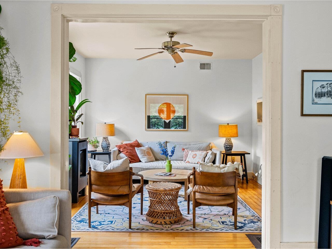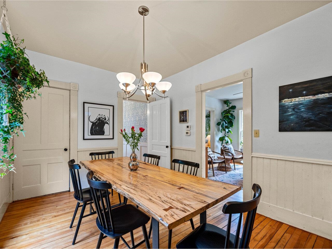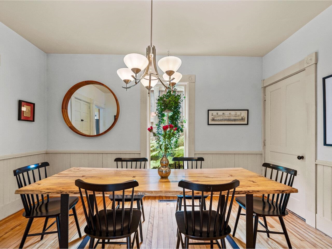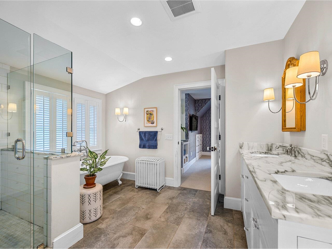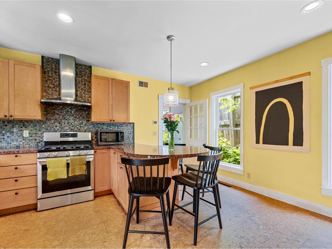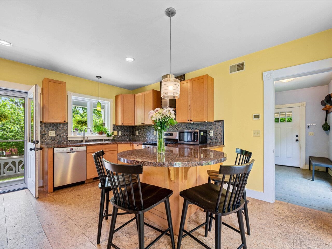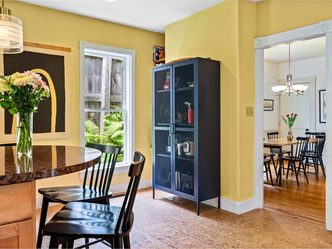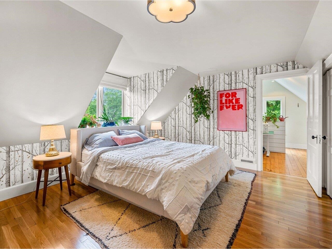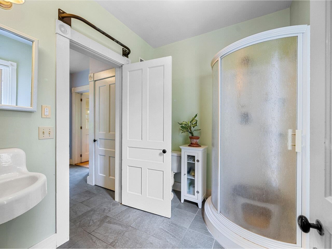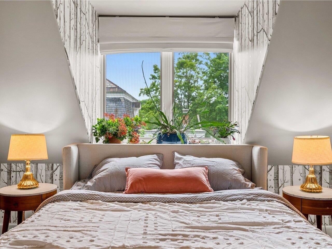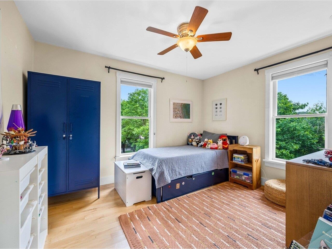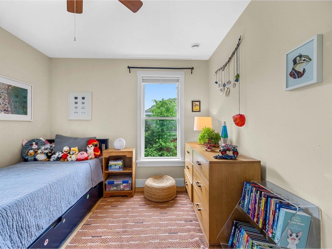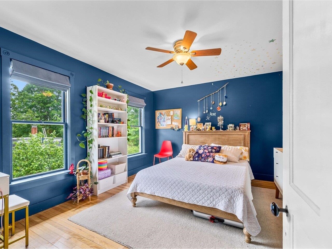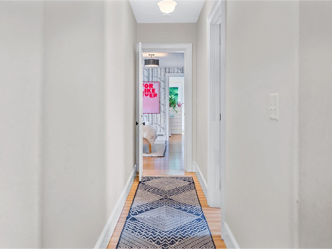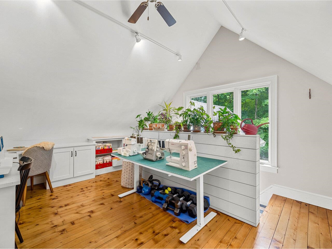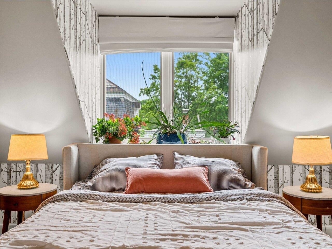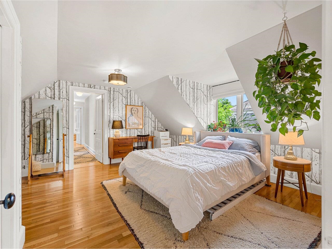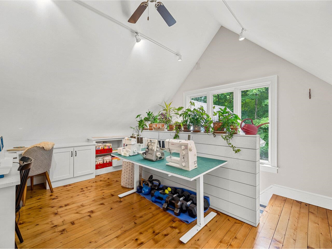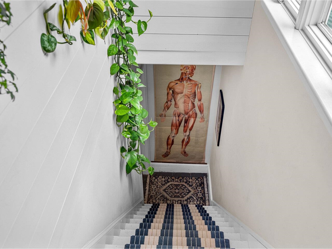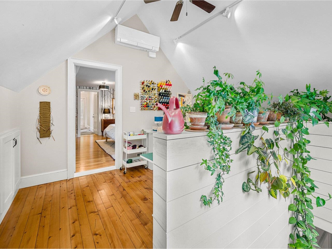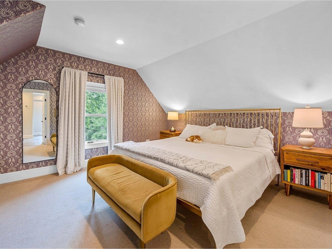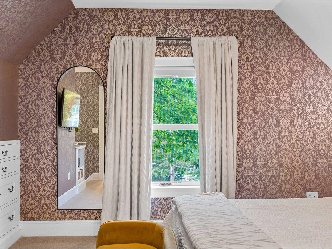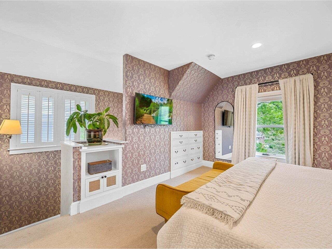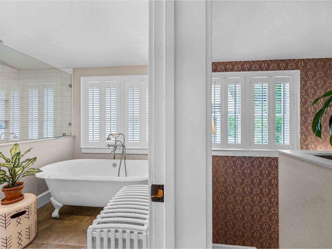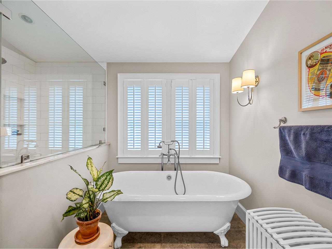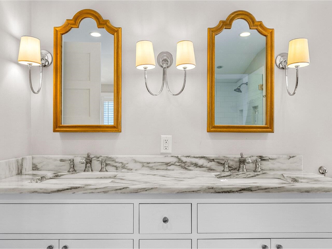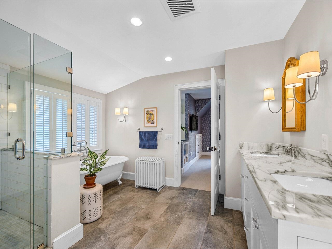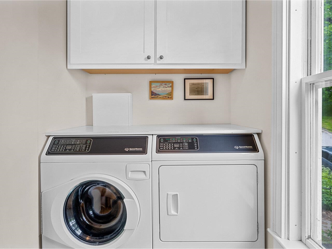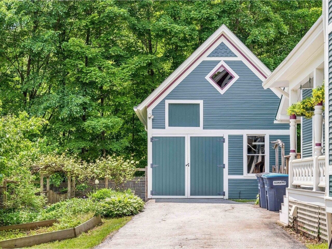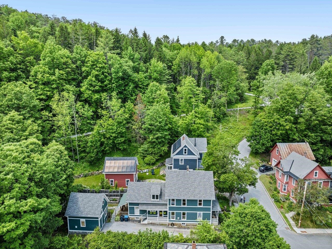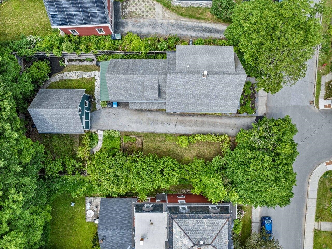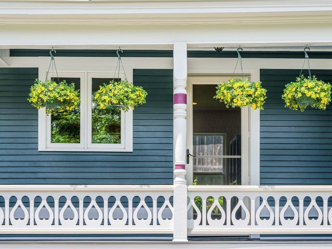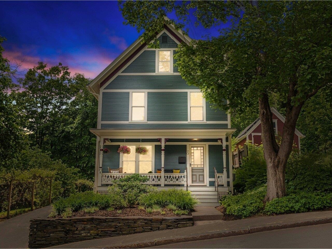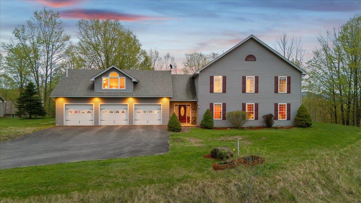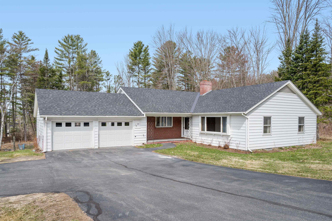1 of 50
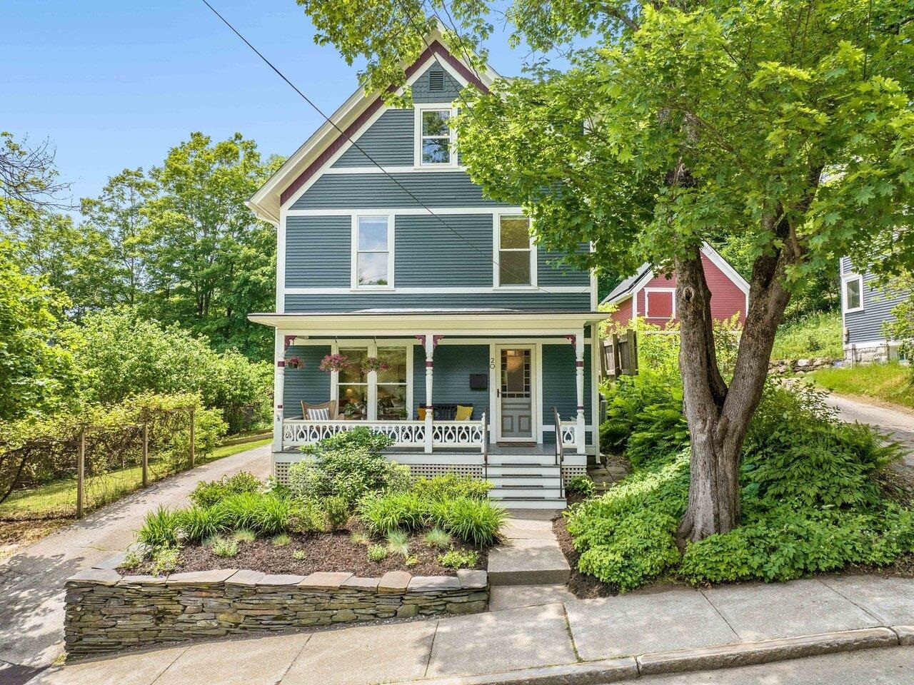
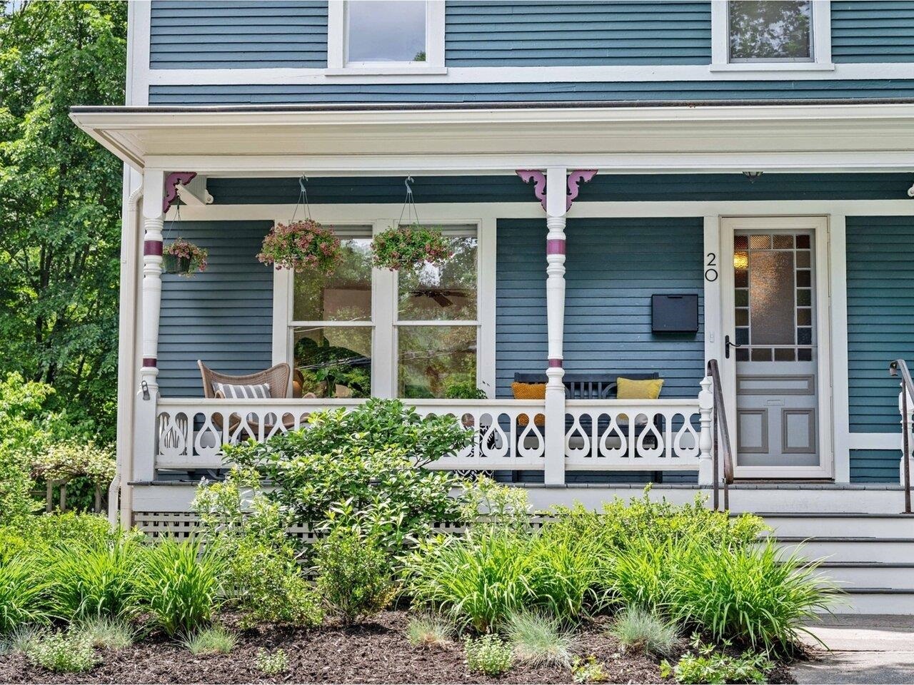
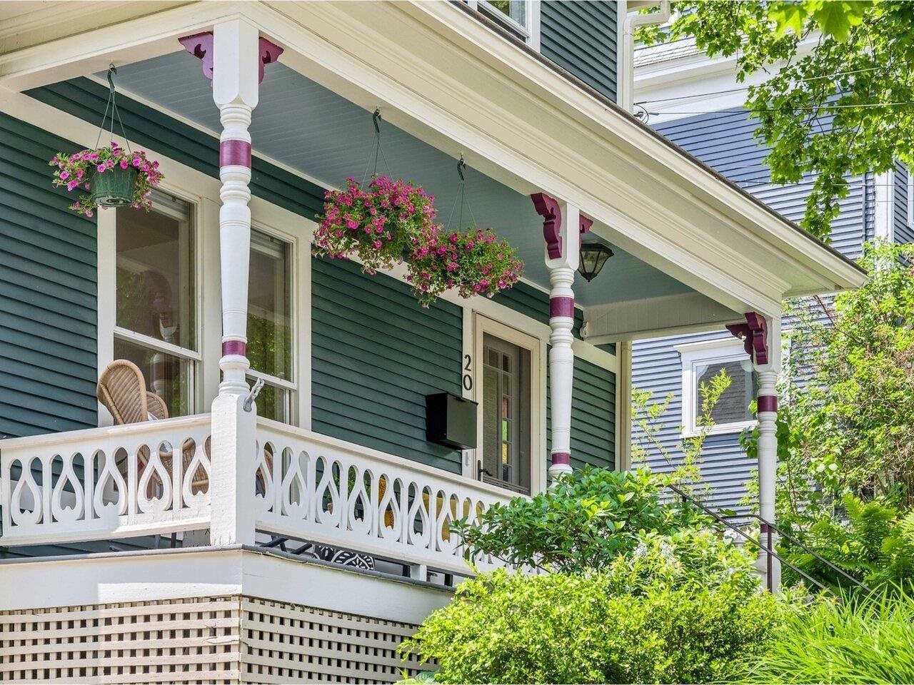
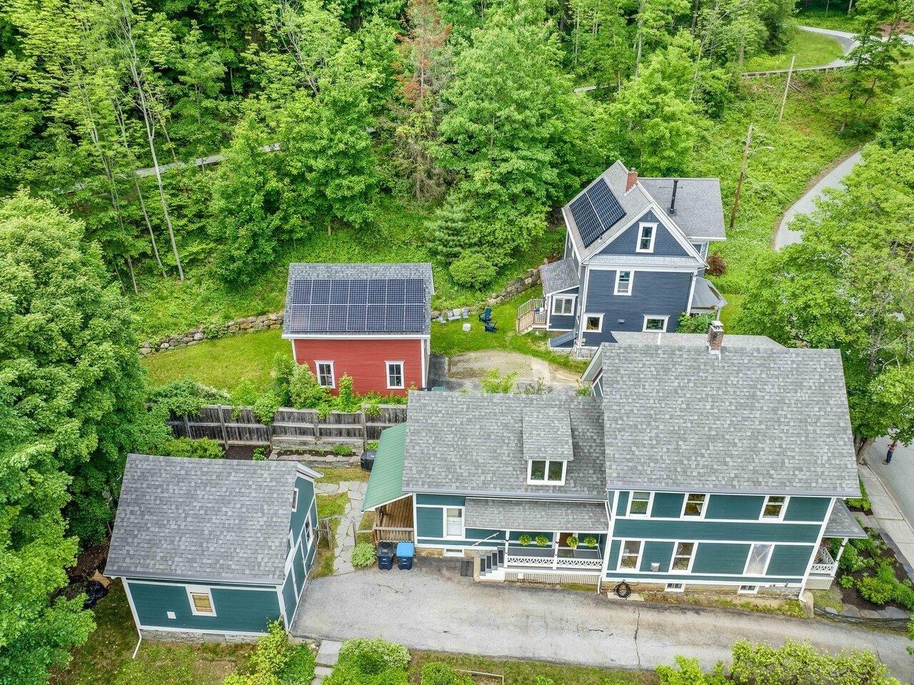
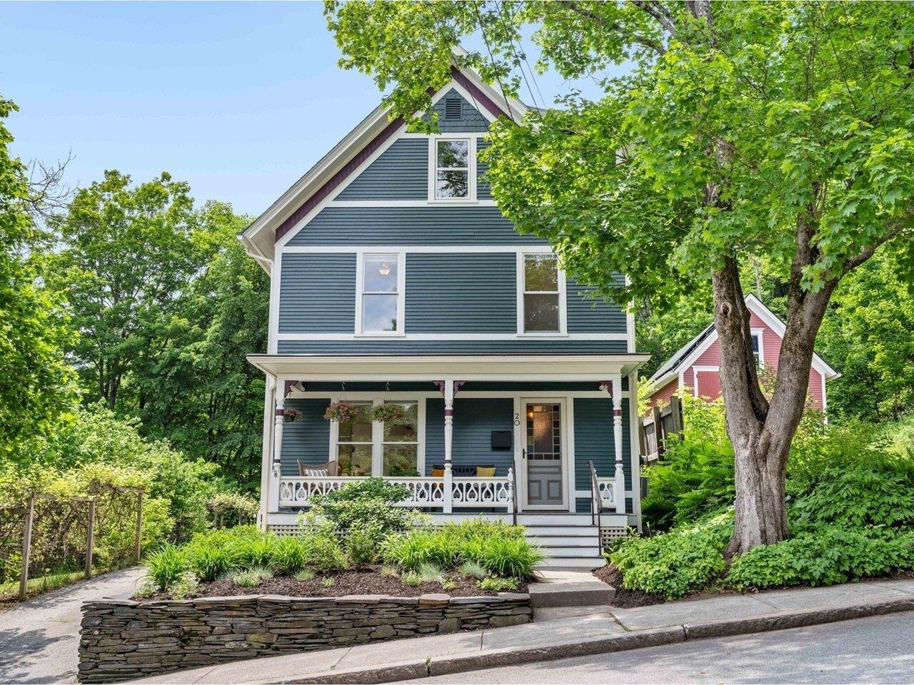
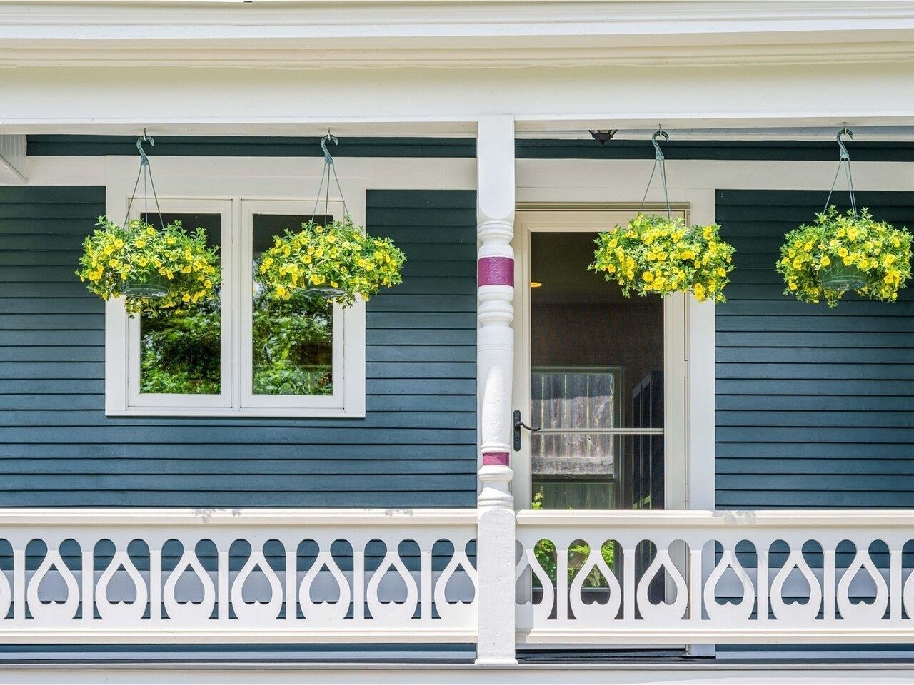
General Property Information
- Property Status:
- Active
- Price:
- $799, 000
- Assessed:
- $0
- Assessed Year:
- County:
- VT-Washington
- Acres:
- 0.19
- Property Type:
- Single Family
- Year Built:
- 1890
- Agency/Brokerage:
- Kevin Casey
Coldwell Banker Hickok and Boardman - Bedrooms:
- 4
- Total Baths:
- 3
- Sq. Ft. (Total):
- 2652
- Tax Year:
- 2024
- Taxes:
- $13, 333
- Association Fees:
This exceptional, 4-bedroom, 3-bath home beautifully blends timeless character with thoughtful modern updates across 2, 650 square feet of living space. Nestled in the Meadows, one of Montpelier's most desirable neighborhoods, it's just a stone's throw from downtown Montpelier, the wooded trails of Hubbard Park, Birch Grove Bakery, the pool, and recreation fields. Stacked stone walls, raised bed gardens, and perennial plantings offer a perfect backdrop for inviting friends and neighbors to sit on one of the three porches and enjoy the heart of the city. Inside, you'll be welcomed by original woodwork, high ceilings, and preserved period details that reflect the home's rich history. The third floor, transformed in 2018, offers a spacious and modern retreat, complete with a walk-in closet, contemporary en suite bath, and ample storage - ideal for guests, a home office, or peaceful primary suite. In addition to the three bedrooms and full bath on the second floor there is a large bonus room with a large picture window currently being used for an office and design studio and offers a quiet retreat from the rest of the house. A cozy, modern propane stove adds charm and warmth, while energy-efficient heat pumps ensure year-round comfort. With a perfect balance of historic elegance and modern convenience, this property is a rare opportunity to enjoy classic Vermont living just moments from Montpelier's downtown heart and soul.
Interior Features
- # Of Stories:
- 2.5
- Sq. Ft. (Total):
- 2652
- Sq. Ft. (Above Ground):
- 2652
- Sq. Ft. (Below Ground):
- 0
- Sq. Ft. Unfinished:
- 1103
- Rooms:
- 8
- Bedrooms:
- 4
- Baths:
- 3
- Interior Desc:
- Appliances Included:
- ENERGY STAR Qual Dishwshr, ENERGY STAR Qual Dryer, ENERGY STAR Qual Fridge, ENERGY STAR Qual Washer
- Flooring:
- Hardwood, Softwood, Cork
- Heating Cooling Fuel:
- Water Heater:
- Basement Desc:
- Unfinished
Exterior Features
- Style of Residence:
- Farmhouse, Historic Vintage, New Englander
- House Color:
- Green
- Time Share:
- No
- Resort:
- Exterior Desc:
- Exterior Details:
- Garden Space, Outbuilding
- Amenities/Services:
- Land Desc.:
- City Lot
- Suitable Land Usage:
- Roof Desc.:
- Architectural Shingle
- Driveway Desc.:
- Paved
- Foundation Desc.:
- Granite, Stone
- Sewer Desc.:
- Public
- Garage/Parking:
- Yes
- Garage Spaces:
- 1
- Road Frontage:
- 66
Other Information
- List Date:
- 2025-06-13
- Last Updated:


