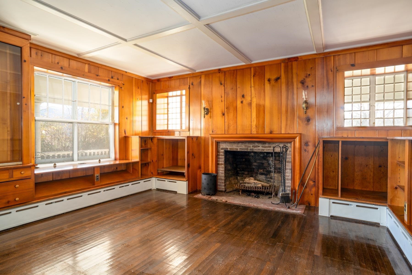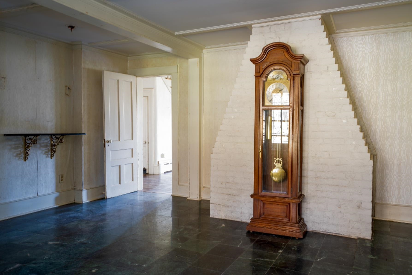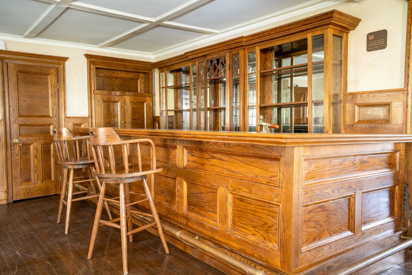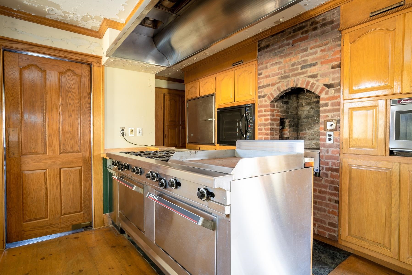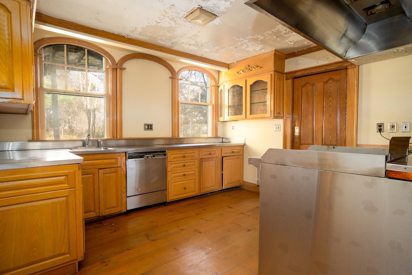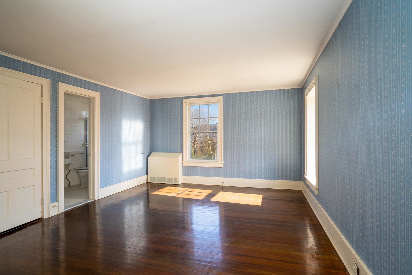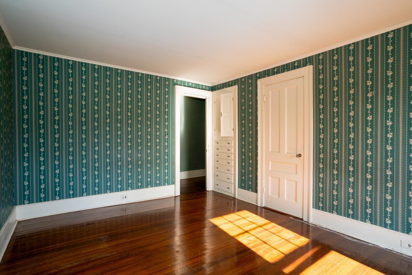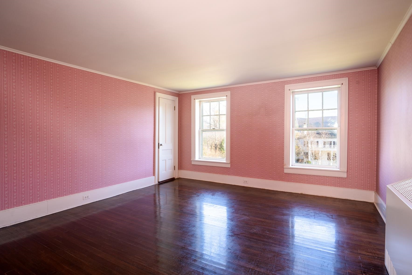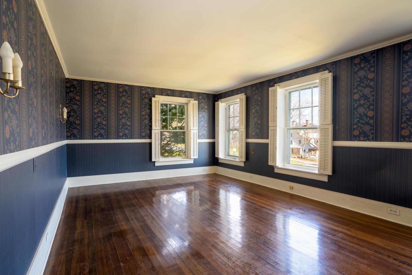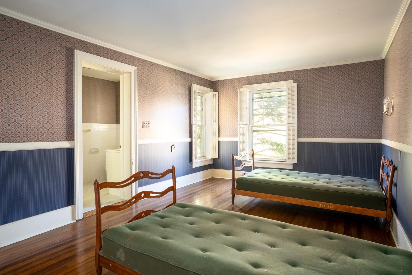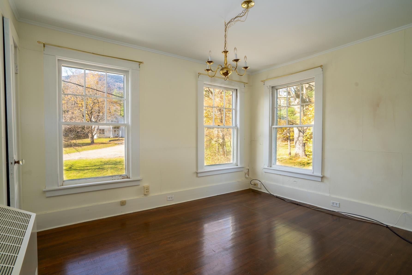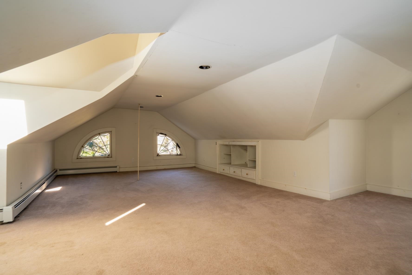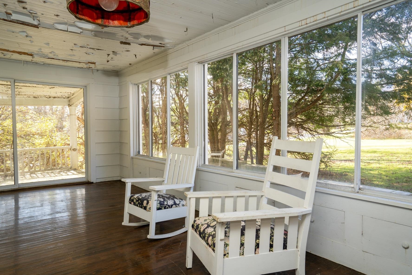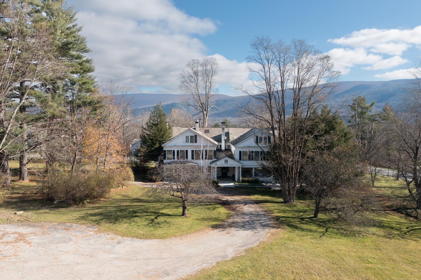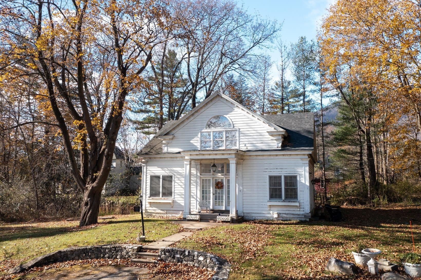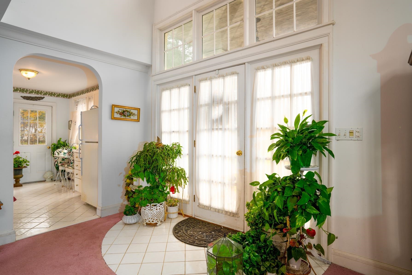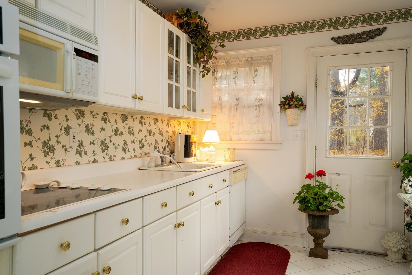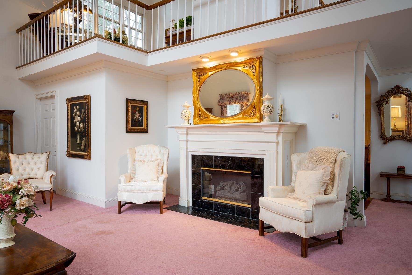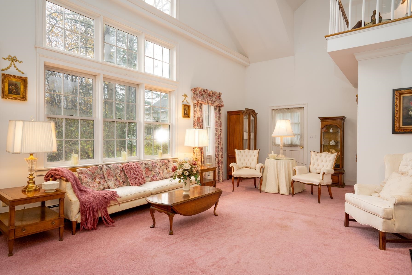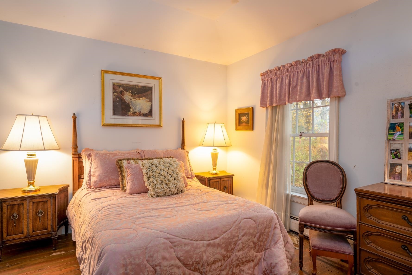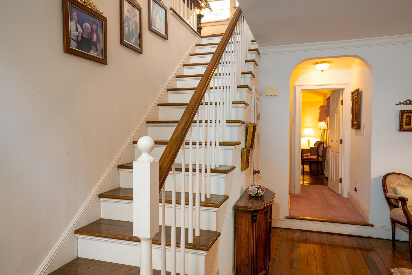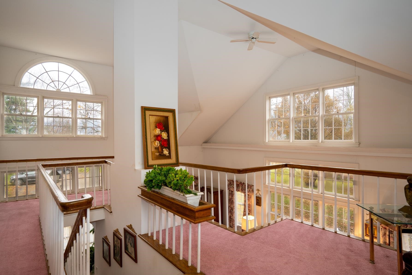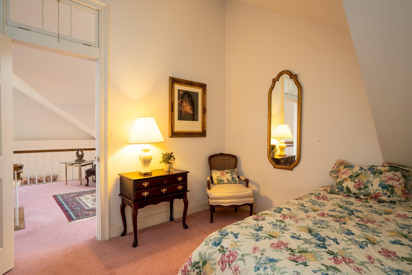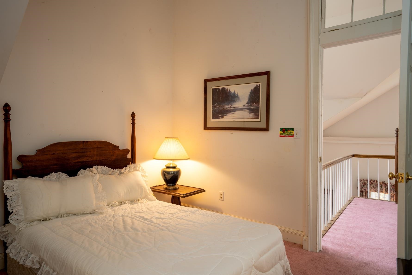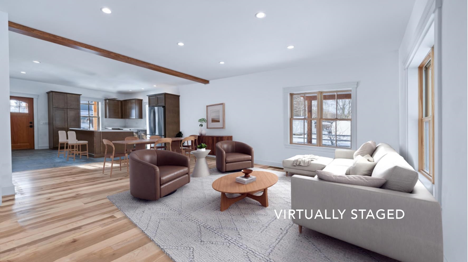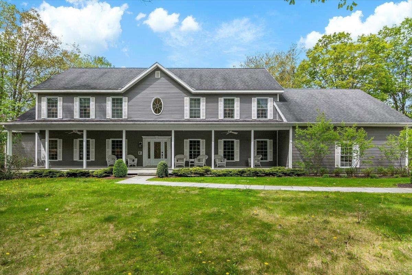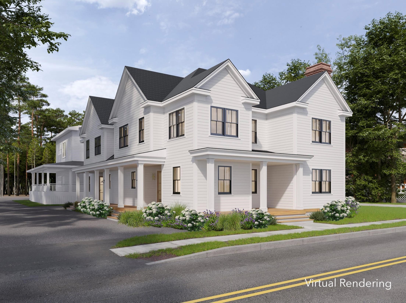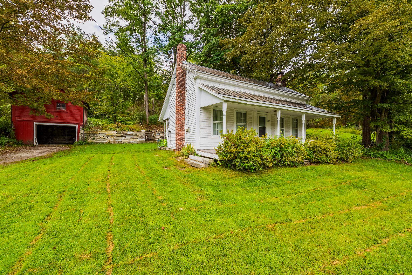1 of 30
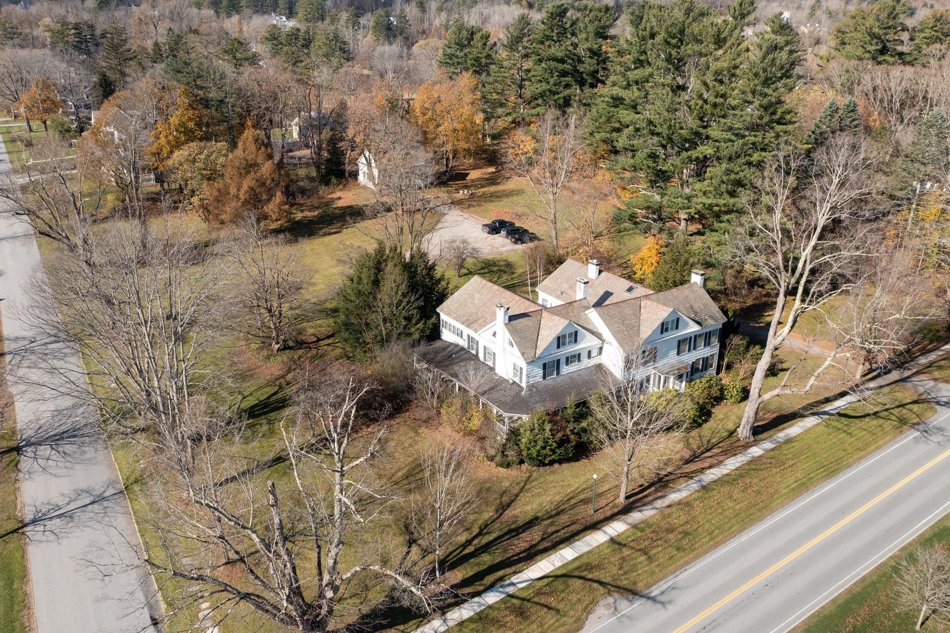
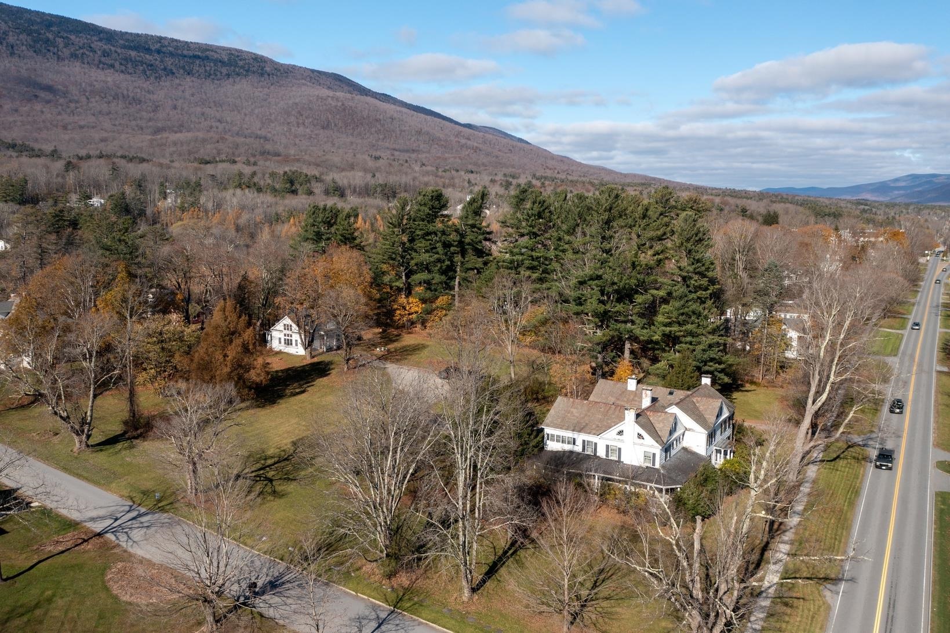
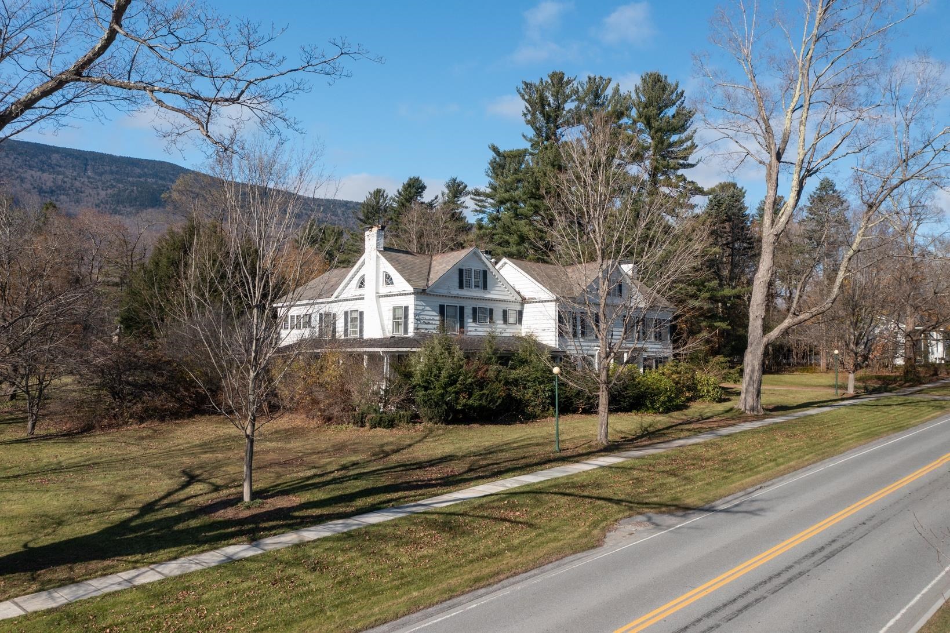
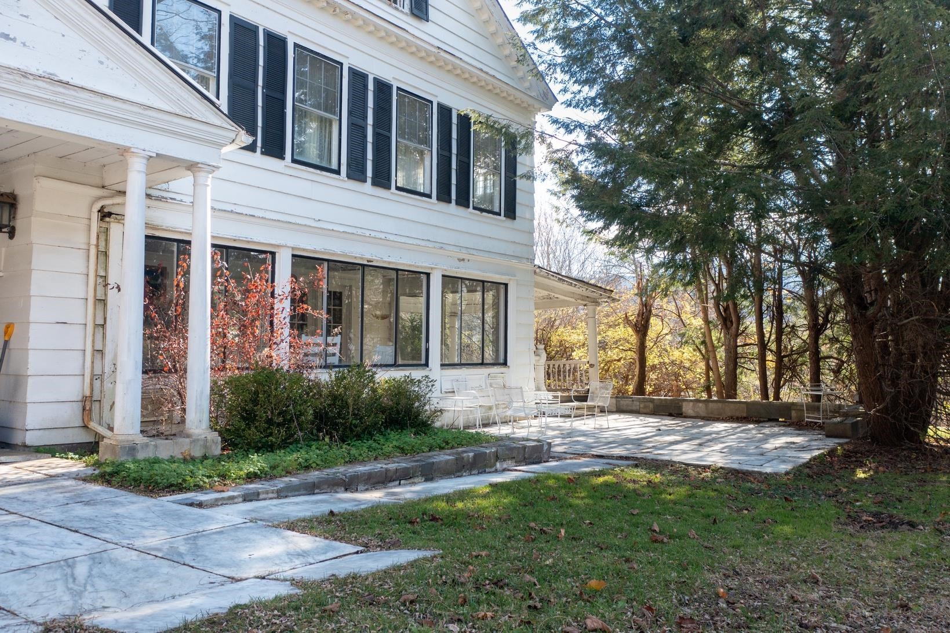
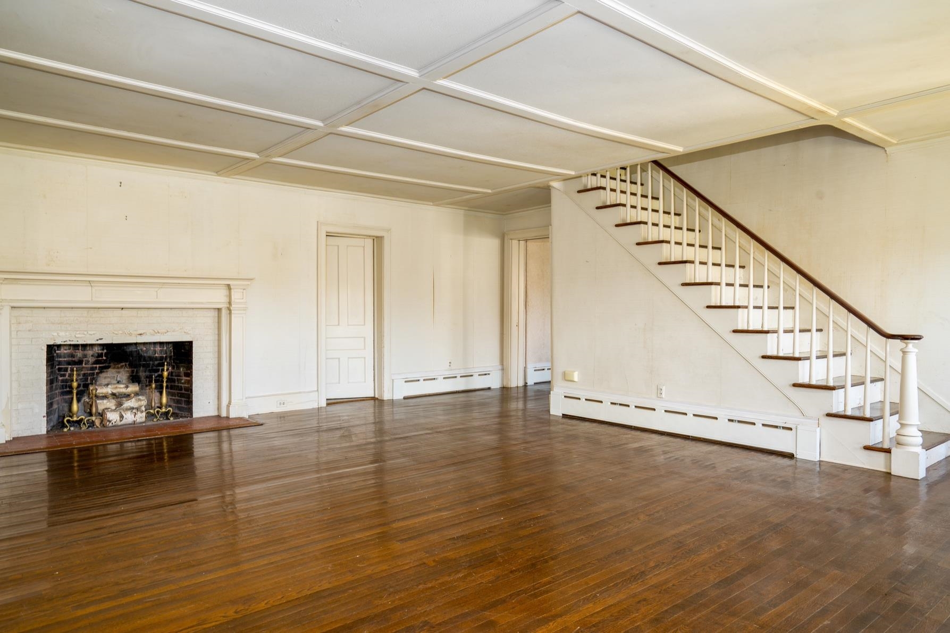
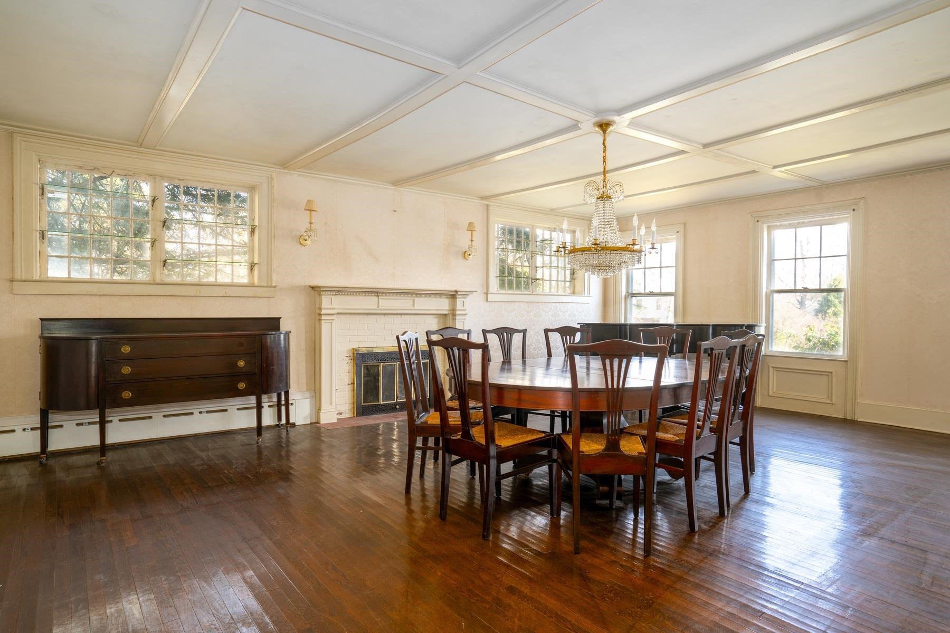
General Property Information
- Property Status:
- Active
- Price:
- $1, 300, 000
- Assessed:
- $0
- Assessed Year:
- County:
- VT-Bennington
- Acres:
- 2.54
- Property Type:
- Single Family
- Year Built:
- 1875
- Agency/Brokerage:
- Greg Cutler
Four Seasons Sotheby's Int'l Realty - Bedrooms:
- 11
- Total Baths:
- 9
- Sq. Ft. (Total):
- 9560
- Tax Year:
- 2025
- Taxes:
- $0
- Association Fees:
A Rare Opportunity! Introducing a historically significant gem, available for the first time in over 40 years. Set in the picturesque and highly sought after Manchester Village, this timeless estate includes a grand Main House and a charming Carriage House, each situated on its own adjoining 1.27-acre lot, totaling an expansive 2.54 park-like acres. Together, the residences offer 11 bedrooms, 6 full baths, and 3 half baths. The Main House also features a separate apartment with its own kitchen, ideal for guests, extended family, or future rental income. Steeped in history and rich in architectural character, the main home is ready for a full restoration and offers an extraordinary canvas to create a legacy property of distinction. Once home to Fred Pabst Jr., founder of Bromley Mountain Resort, this is a rare chance to revive a storied piece of local heritage. The light-filled Carriage House is move-in ready and brimming with warmth and character. A comfortable residence during renovations, or can later serve as a guest home, artist studio, or private retreat. The grounds are nothing short of enchanting, graced with mature trees, open lawns, and sweeping mountain views. Whether entertaining, relaxing, or exploring the outdoors, this setting is truly unmatched. Directly across from the renowned Ekwanok Country Club and close to world-class dining, shopping, arts, and year-round recreation. This property offers the rare blend of privacy, prestige, and proximity.
Interior Features
- # Of Stories:
- 2
- Sq. Ft. (Total):
- 9560
- Sq. Ft. (Above Ground):
- 9560
- Sq. Ft. (Below Ground):
- 0
- Sq. Ft. Unfinished:
- 7633
- Rooms:
- 25
- Bedrooms:
- 11
- Baths:
- 9
- Interior Desc:
- Bar, Cathedral Ceiling, Gas Fireplace, Wood Fireplace, 3+ Fireplaces, Kitchen/Dining, Laundry Hook-ups, Primary BR w/ BA, Natural Light, Natural Woodwork, Skylight, Indoor Storage, Vaulted Ceiling, Walk-in Pantry, Wet Bar, 1st Floor Laundry, Walkup Attic
- Appliances Included:
- Electric Cooktop, Dishwasher, Dryer, Freezer, Microwave, Wall Oven, Gas Range, Refrigerator, Washer, Electric Water Heater
- Flooring:
- Carpet, Hardwood, Marble, Slate/Stone, Tile
- Heating Cooling Fuel:
- Water Heater:
- Basement Desc:
- Concrete Floor, Unfinished
Exterior Features
- Style of Residence:
- Carriage, Colonial
- House Color:
- Time Share:
- No
- Resort:
- Exterior Desc:
- Exterior Details:
- Guest House, Patio, Covered Porch
- Amenities/Services:
- Land Desc.:
- Corner, Country Setting, Curbing, Landscaped, Level, Mountain View, Sidewalks, View, In Town, Near Country Club, Near Golf Course, Near Shopping, Near Skiing, Neighborhood
- Suitable Land Usage:
- Roof Desc.:
- Asphalt Shingle, Slate
- Driveway Desc.:
- Paved
- Foundation Desc.:
- Concrete, Stone
- Sewer Desc.:
- Public
- Garage/Parking:
- No
- Garage Spaces:
- 0
- Road Frontage:
- 0
Other Information
- List Date:
- 2025-06-13
- Last Updated:


