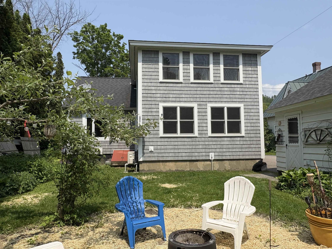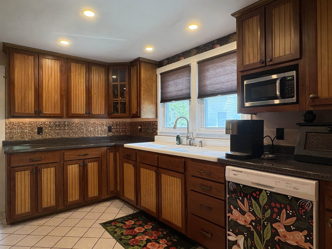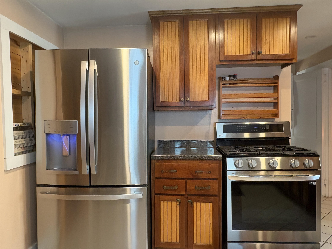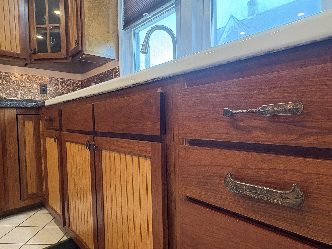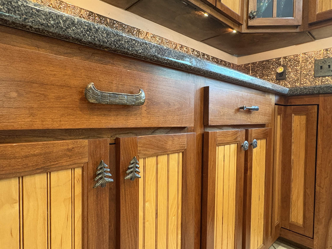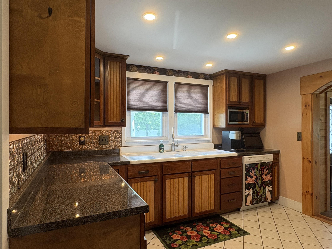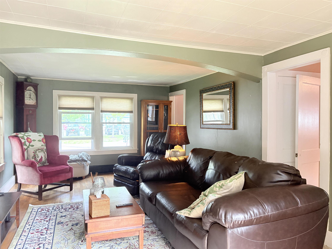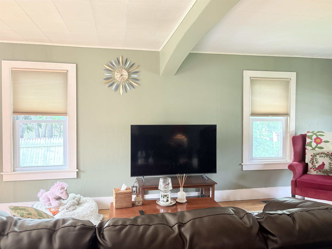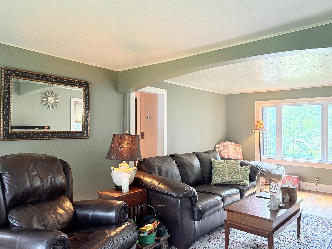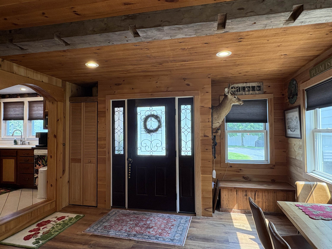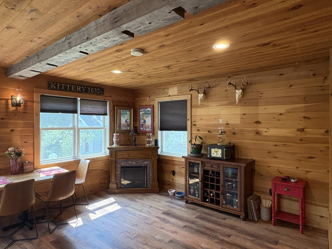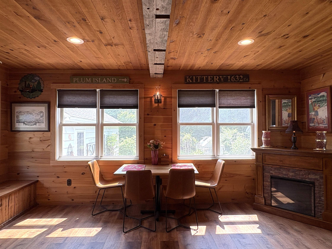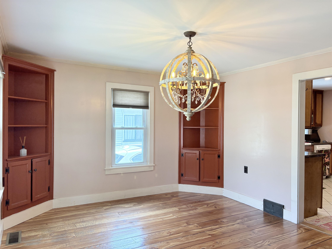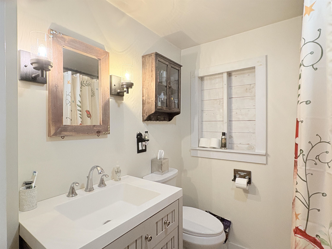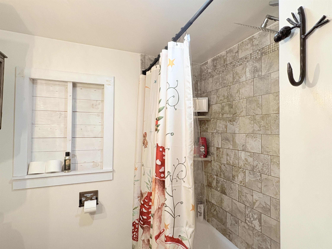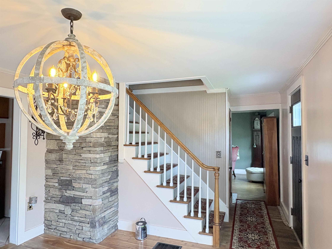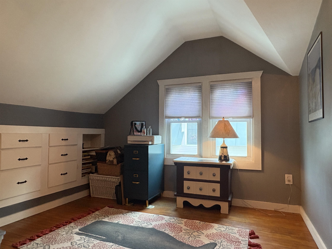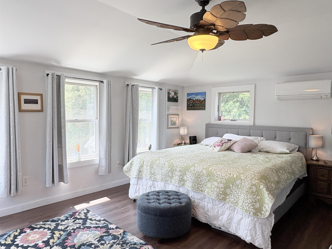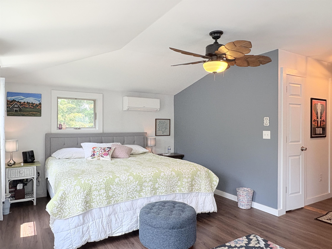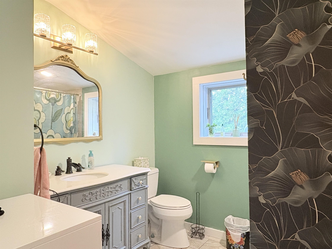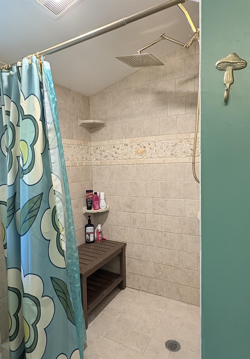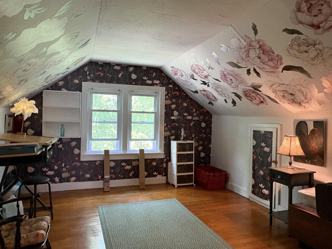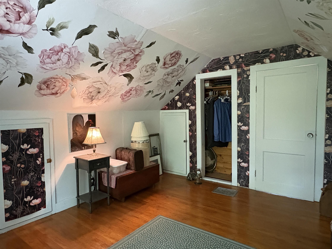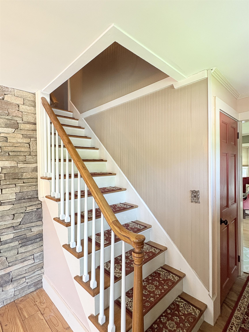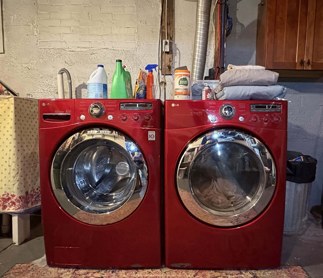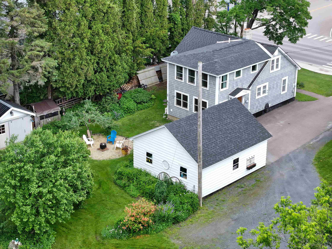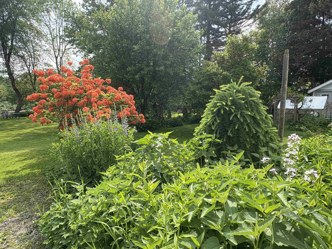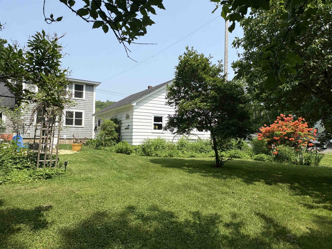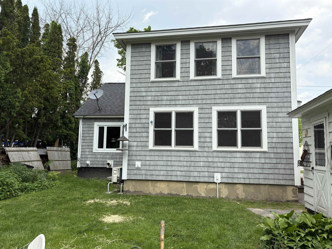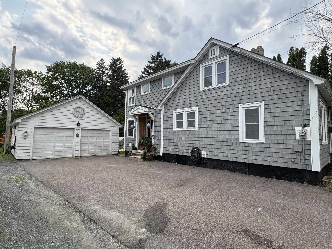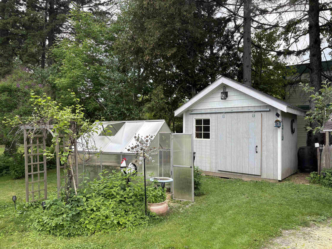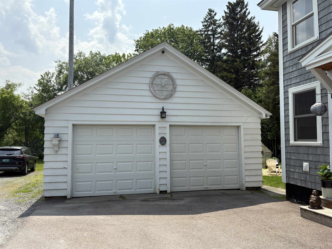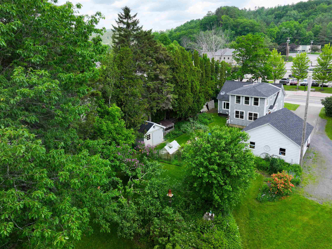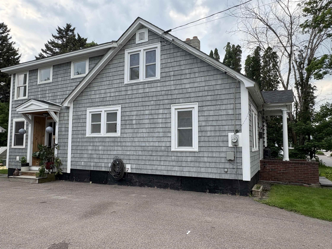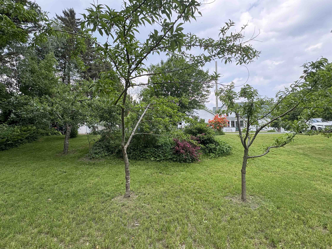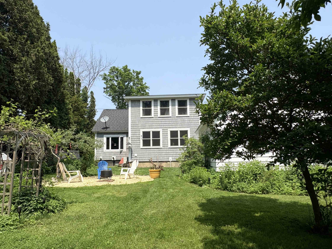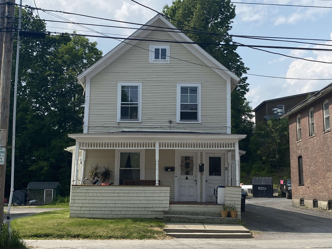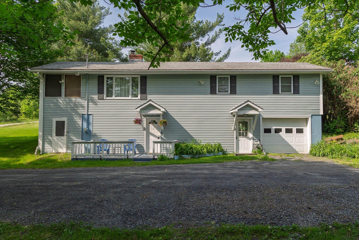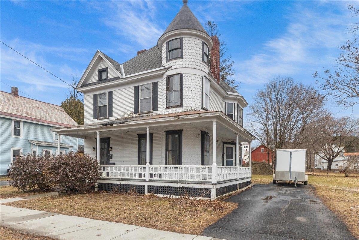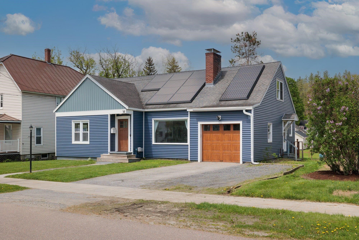1 of 42
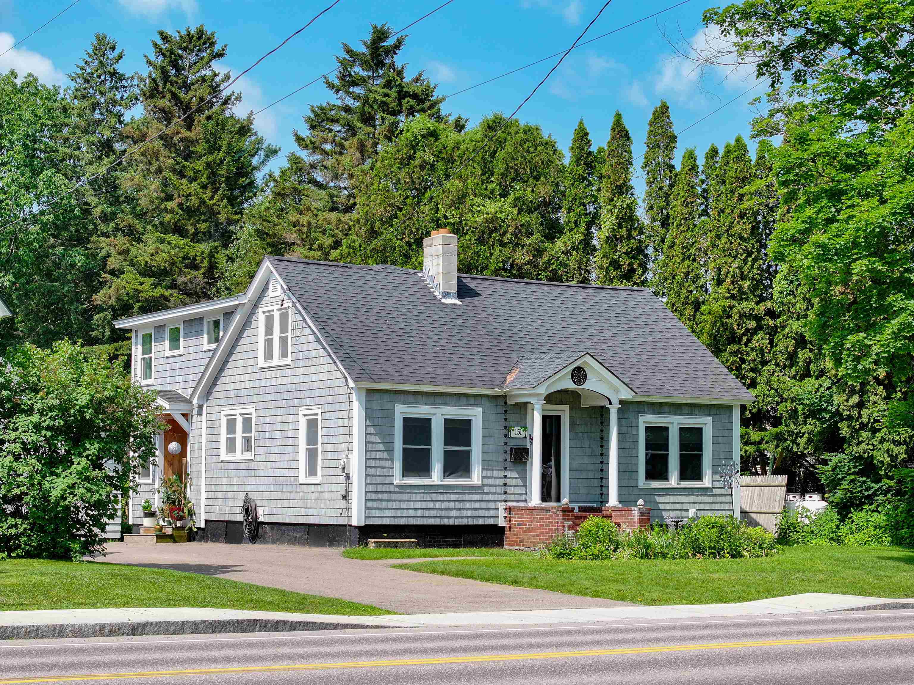
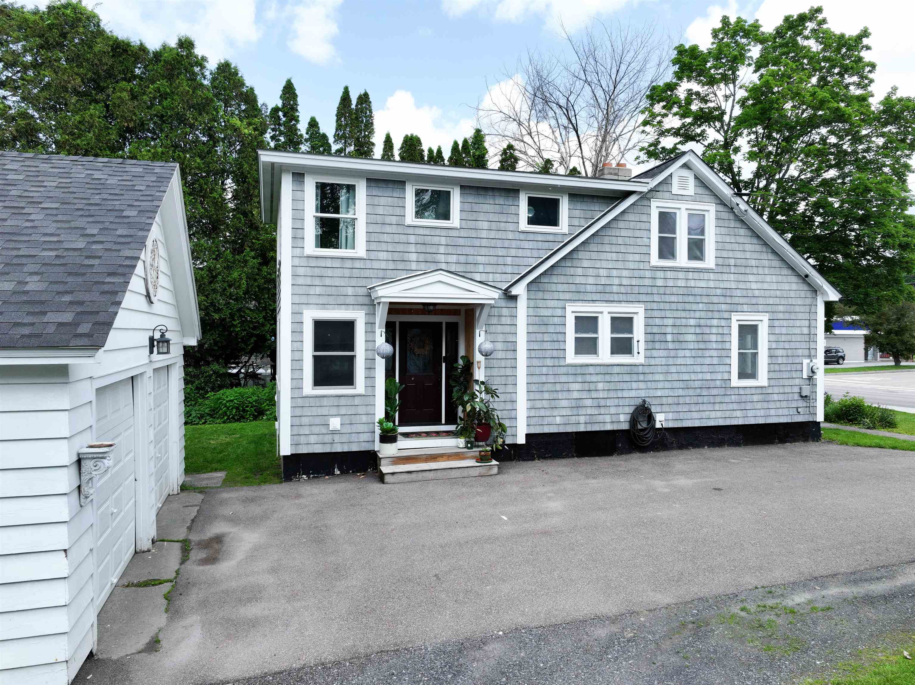
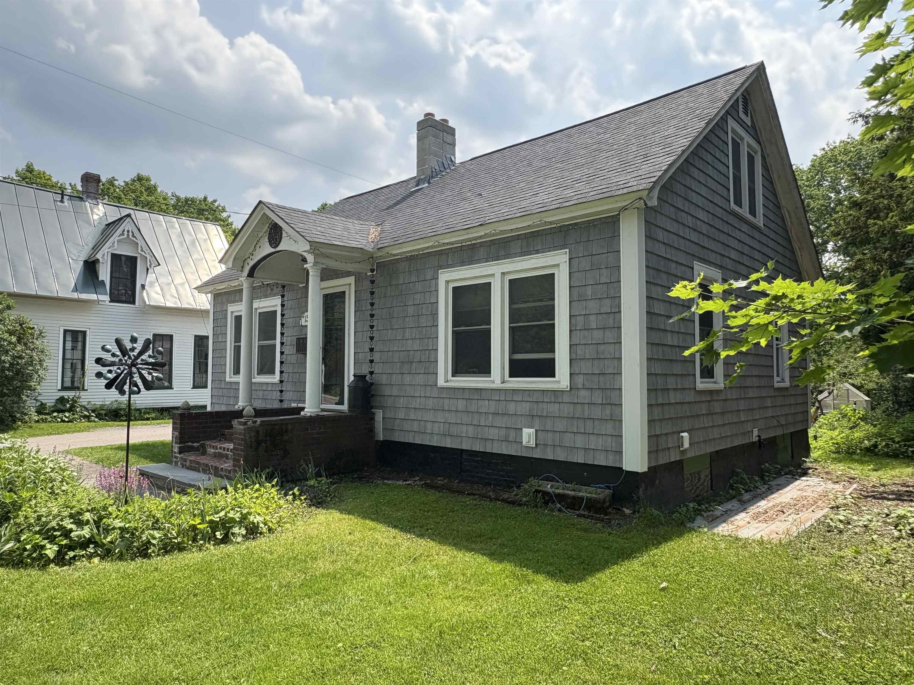
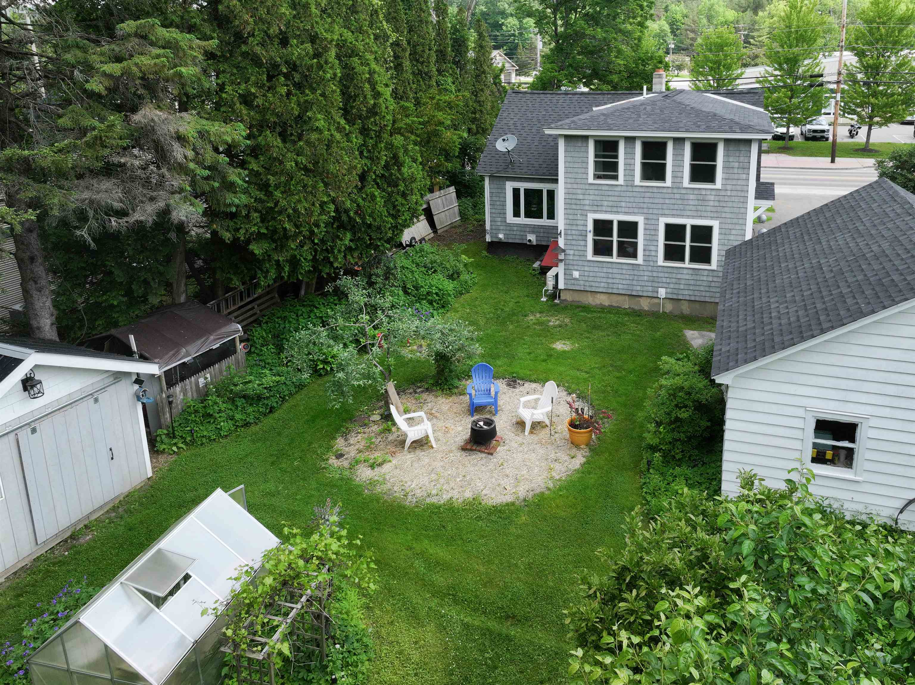
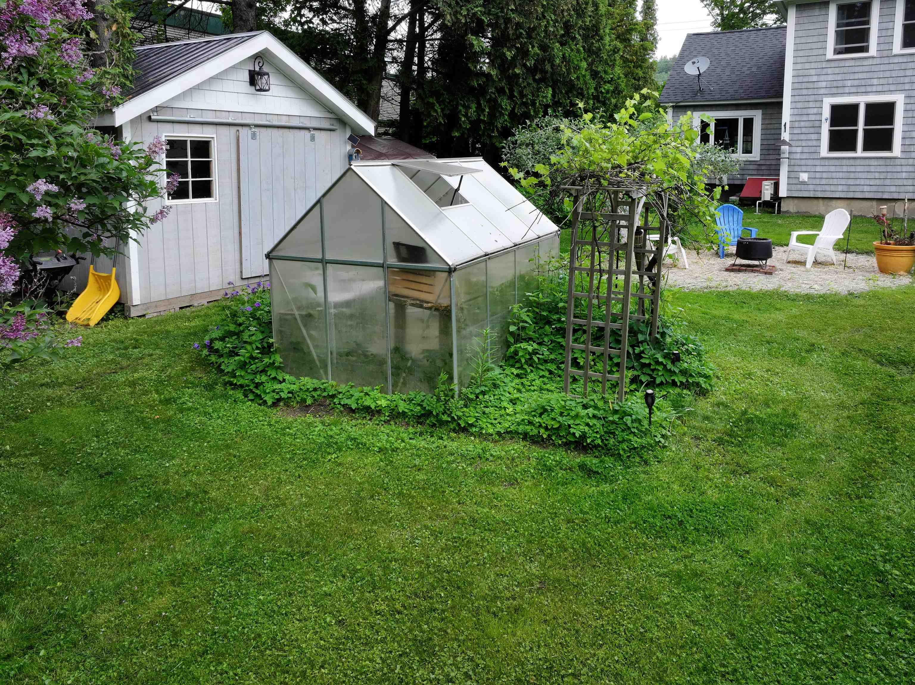
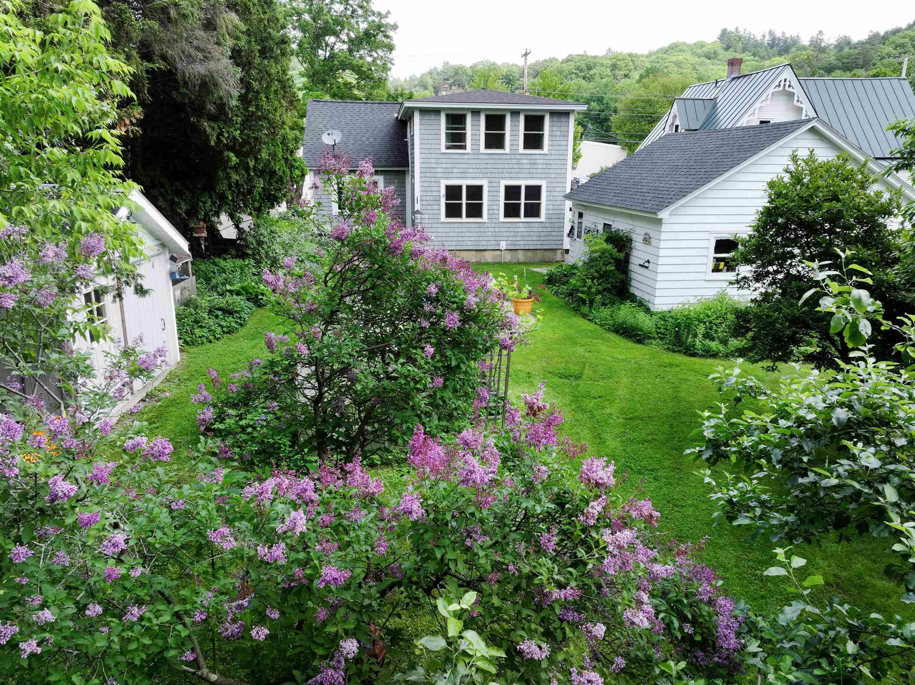
General Property Information
- Property Status:
- Active
- Price:
- $425, 000
- Assessed:
- $0
- Assessed Year:
- County:
- VT-Washington
- Acres:
- 0.39
- Property Type:
- Single Family
- Year Built:
- 1949
- Agency/Brokerage:
- Andrea Champagne
Champagne Real Estate - Bedrooms:
- 2
- Total Baths:
- 2
- Sq. Ft. (Total):
- 1645
- Tax Year:
- 2024
- Taxes:
- $4, 586
- Association Fees:
Nestled in a convenient village location, this charming home offers the perfect blend of comfort and tranquility. Enjoy your own private backyard oasis complete with serene river frontage and ample garden space, ideal for outdoor relaxation and entertaining. Within walking distance to local restaurants and stores, everything you need is just steps away. The spacious interior features a welcoming family room, a large living room, and a separate dining room adorned with built-in corner cabinets. The kitchen boasts hand-crafted custom cabinetry with artistic handles, and plenty of counterspace. There is a full bath on the first floor. Enjoy the hardwood, softwood, and tile flooring throughout the home. Upstairs, the primary bedroom offers a generous walk-in closet, a second bedroom, and an area for an office or craft space, along with an updated bathroom with an oversized tiled shower. Additional highlights include a two-car garage, low-maintenance exterior with durable vinyl shake siding, and newer energy-efficient vinyl windows—making this home as practical as it is picturesque.
Interior Features
- # Of Stories:
- 1.5
- Sq. Ft. (Total):
- 1645
- Sq. Ft. (Above Ground):
- 1645
- Sq. Ft. (Below Ground):
- 0
- Sq. Ft. Unfinished:
- 768
- Rooms:
- 6
- Bedrooms:
- 2
- Baths:
- 2
- Interior Desc:
- Blinds, Ceiling Fan
- Appliances Included:
- Dishwasher, Dryer, Freezer, Microwave, Range - Gas, Refrigerator, Washer, Water Heater - Gas, Water Heater - On Demand, Water Heater - Owned
- Flooring:
- Hardwood, Laminate, Softwood, Tile
- Heating Cooling Fuel:
- Water Heater:
- Basement Desc:
- Bulkhead, Crawl Space, Stairs - Interior, Storage Space, Unfinished, Stairs - Basement
Exterior Features
- Style of Residence:
- New Englander
- House Color:
- Time Share:
- No
- Resort:
- Exterior Desc:
- Exterior Details:
- Fence - Partial, Natural Shade, Shed, Greenhouse
- Amenities/Services:
- Land Desc.:
- Level, River Frontage, Sidewalks, Sloping, In Town
- Suitable Land Usage:
- Roof Desc.:
- Shingle
- Driveway Desc.:
- Paved
- Foundation Desc.:
- Concrete, Stone, Stone w/ Skim Coating
- Sewer Desc.:
- Public
- Garage/Parking:
- Yes
- Garage Spaces:
- 2
- Road Frontage:
- 70
Other Information
- List Date:
- 2025-06-13
- Last Updated:


