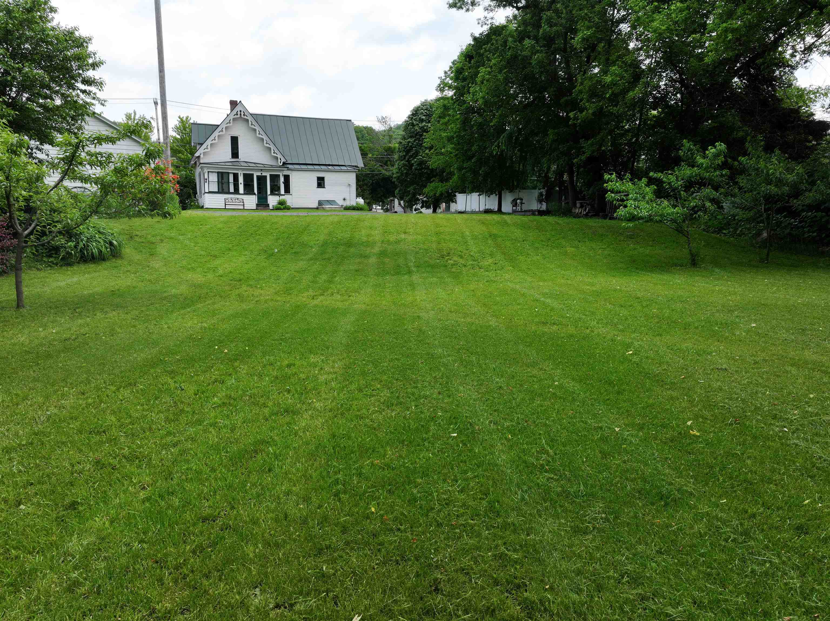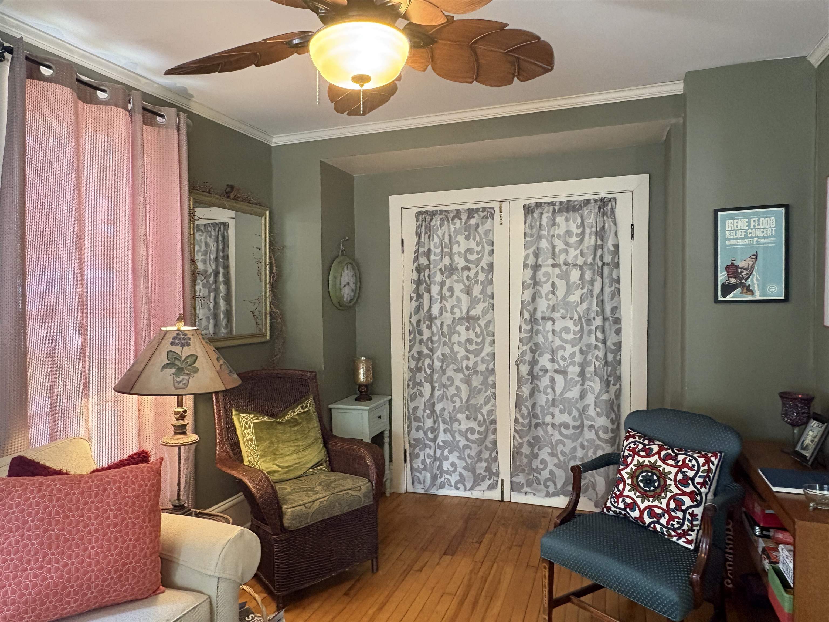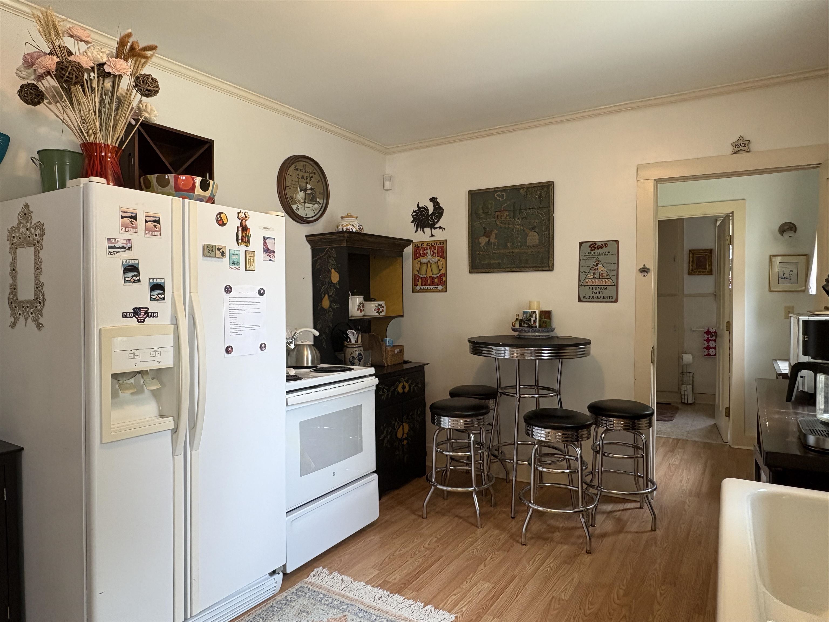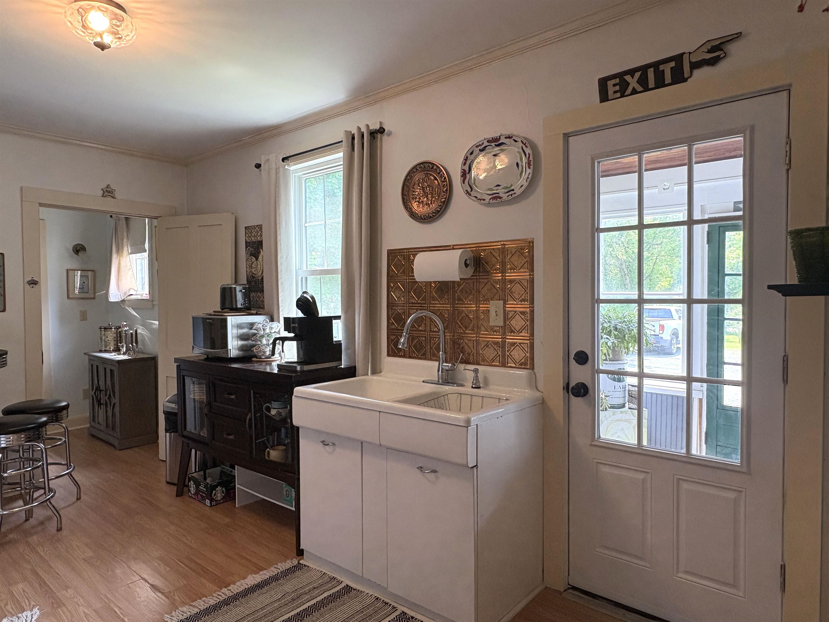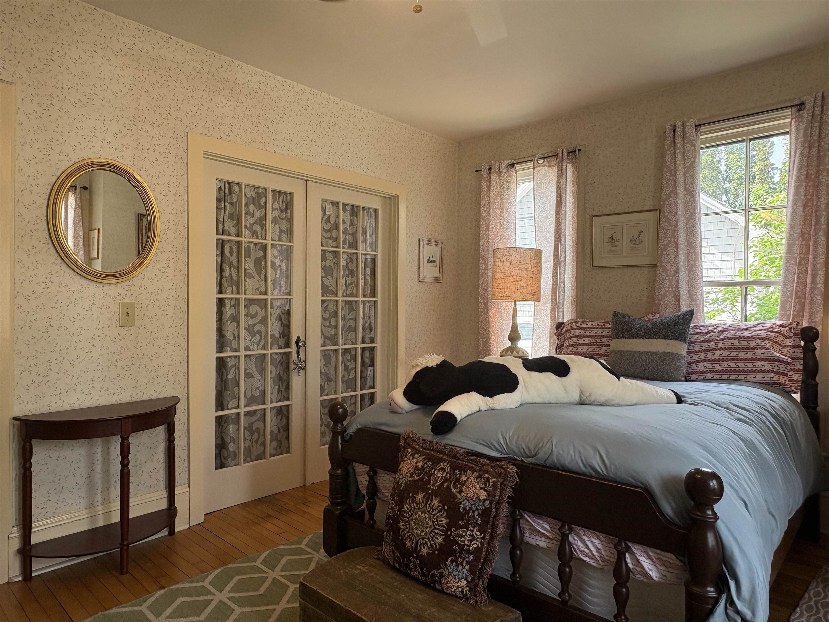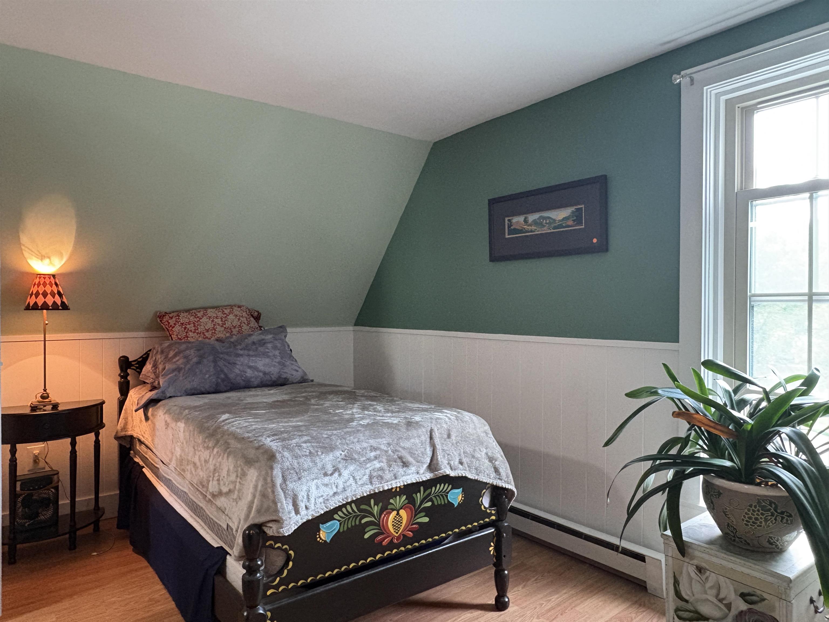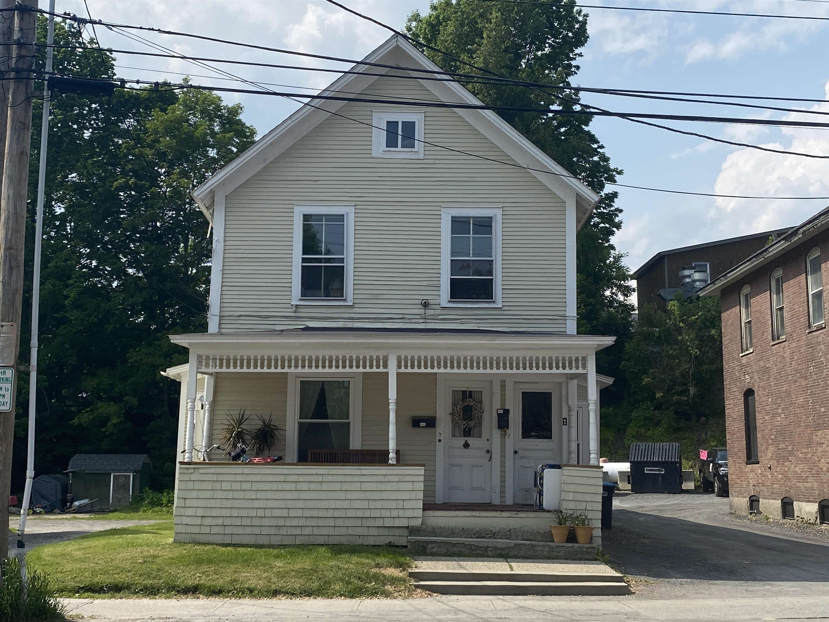1 of 46
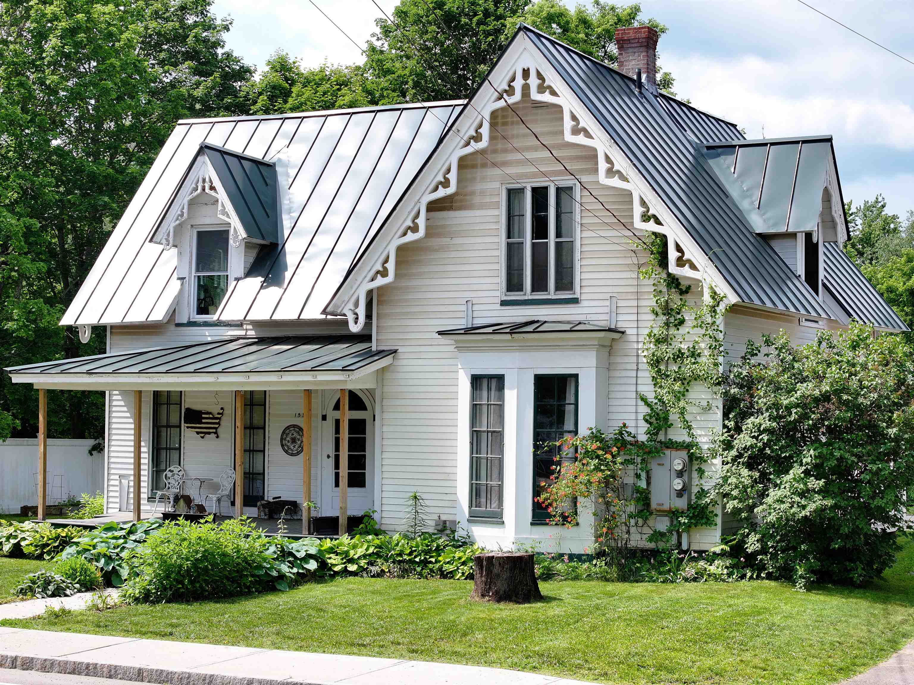
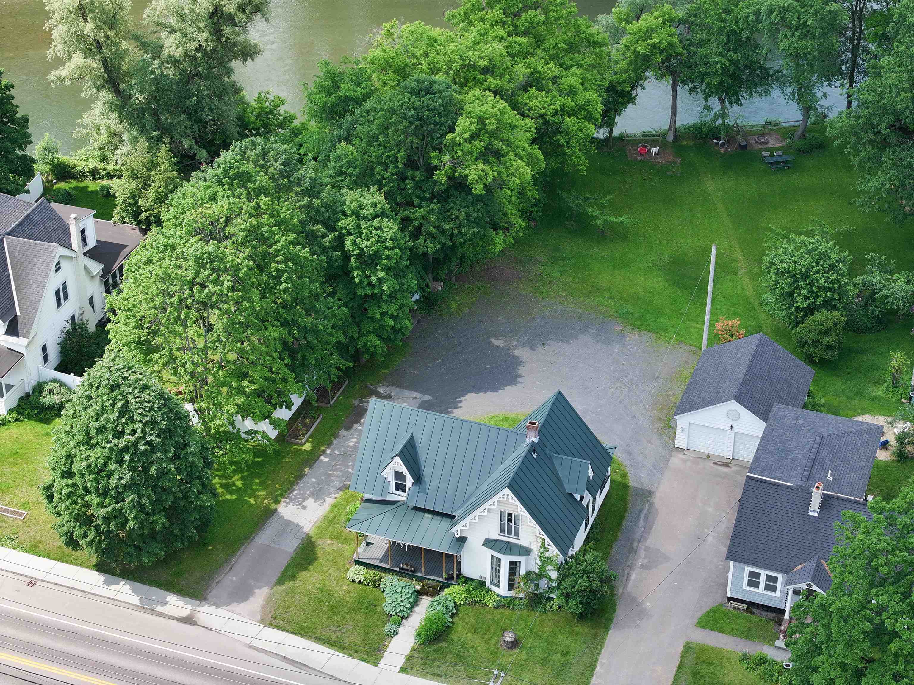
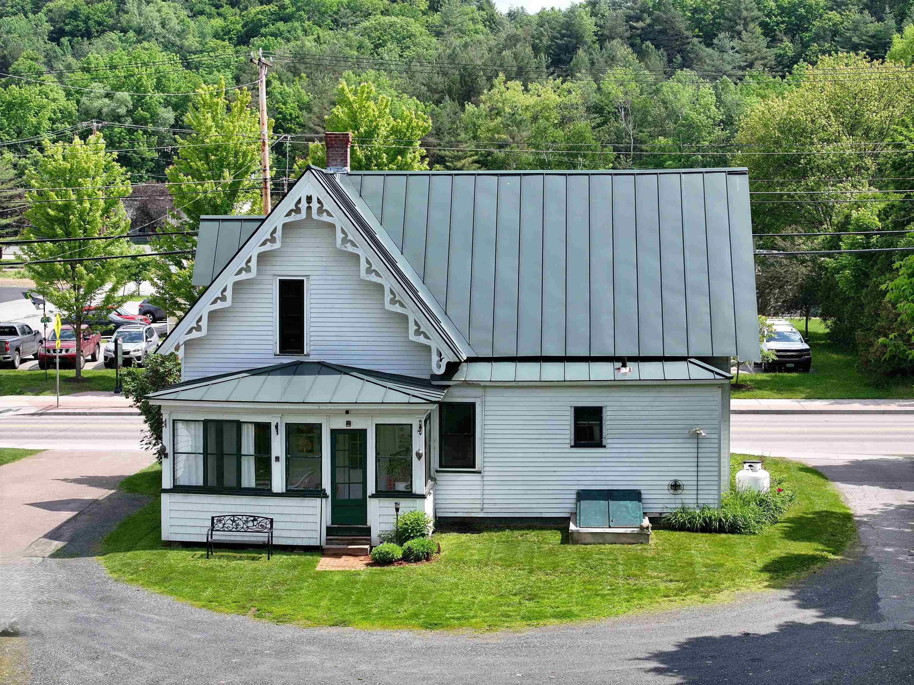
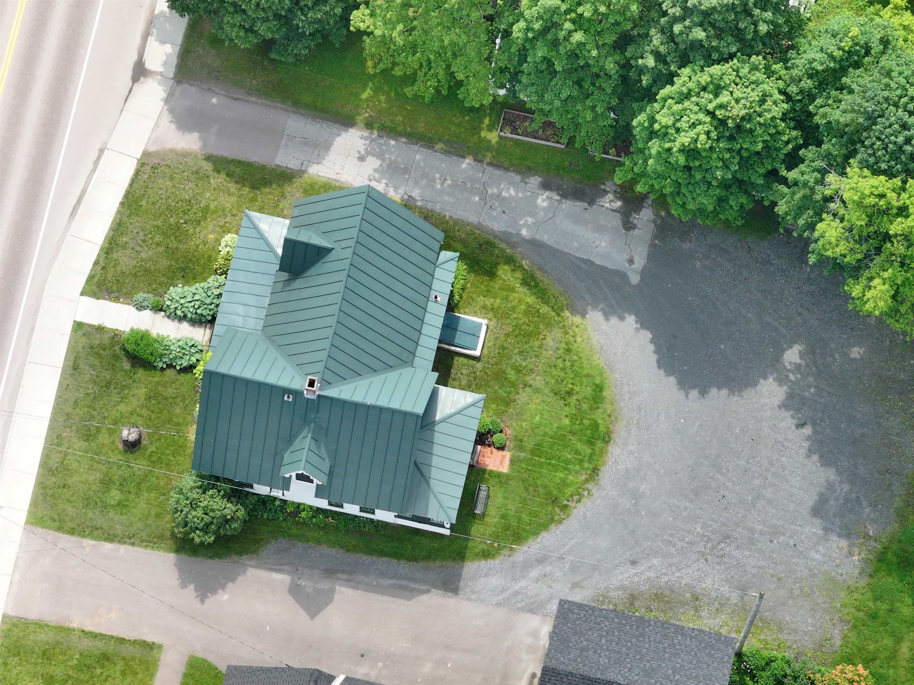
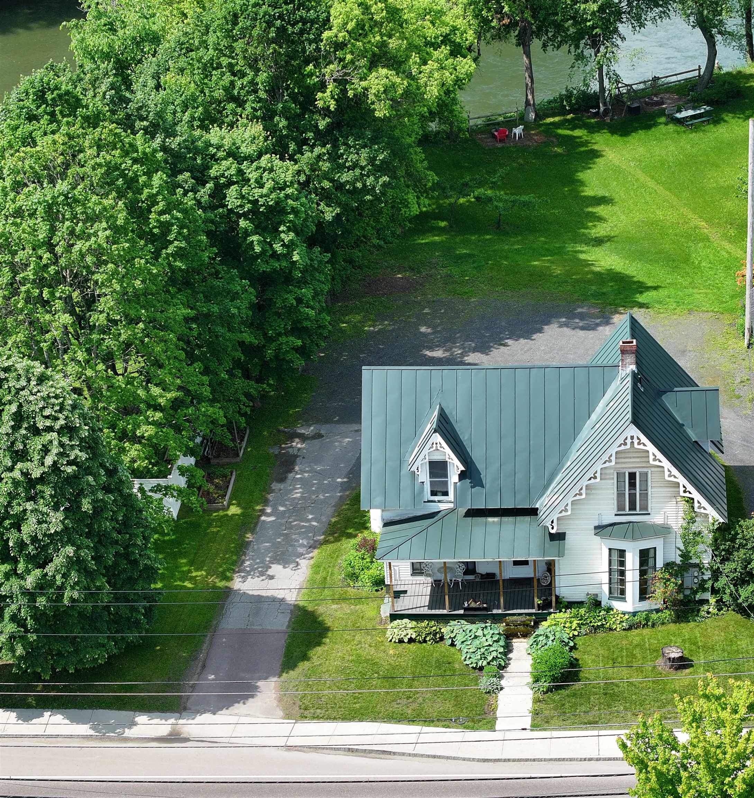
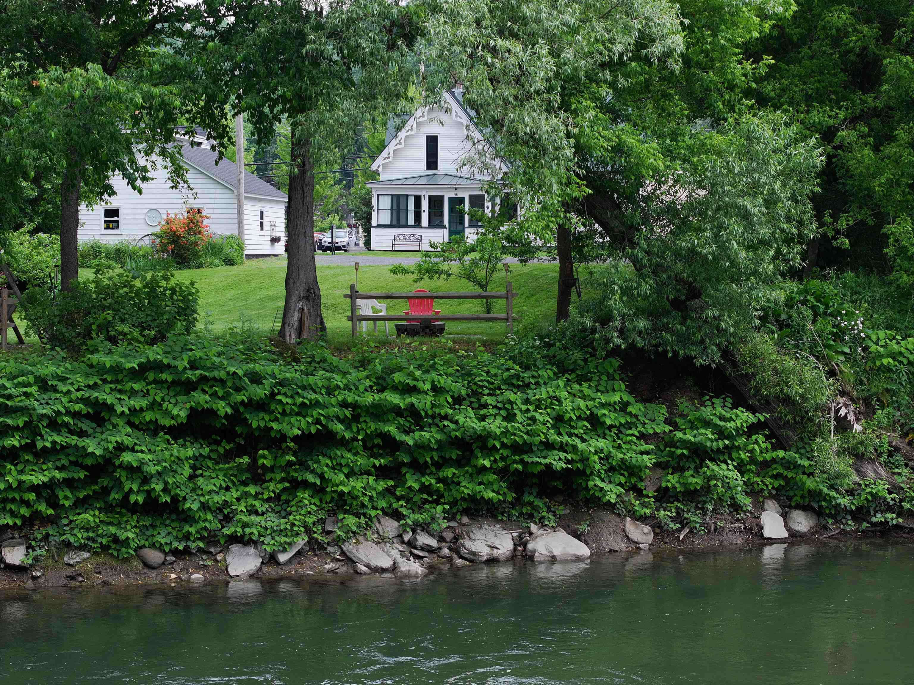
General Property Information
- Price:
- $425,000
- County:
- VT-Washington
- Acres:
- 0.44
- Property Type:
- Multi-Family
- Property Status:
- Active
- # of Units:
- 2
- Agency/Brokerage:
- Andrea Champagne
Champagne Real Estate
Welcome to this charming Waterbury Village Victorian, a unique and versatile property offering incredible potential! Currently operating as two fully equipped short-term rental units, this home is zoned for both commercial and residential use, providing flexible options for living, business, or investment. Each unit boasts its own kitchen, bathroom, and two spacious bedrooms, perfect for rentals or multi-family living. Inside, you'll find beautiful hardwood floors throughout, a vintage kitchen sink that adds timeless character, and a unique winding staircase. Enjoy peaceful moments in either of the two inviting sitting areas overlooking the river or unwind on the lovely three-season porch overlooking the back yard. Additional features include ample off-street parking, a quaint covered front porch, and a distinctive front entry door that truly sets this home apart. Ideally located near local restaurants and shopping, with easy access to skiing at nearby resorts, as well as Burlington and Montpelier, this Victorian gem offers endless possibilities in a picturesque setting. Whether you’re looking for a comfortable single-family residence or a mixed-use property with strong rental income potential, this is an opportunity not to be missed!
Features
- Property Type:
- Multi-Family
- # of Units:2
- Subdivision Name:
- Year Built:
- 1900
- Parking:
- Road Frontage:
- 79
- Acres:0.44
- Gross Income:
- 0
- Annual Expenses:
- 0
- # of Gas Meters:
- # of Electric Meters:
- 2
- Sq Ft (Above Ground):
- 1820
- Sq Ft (Below Ground):
- 0
- Total Sq Ft:
- 1820
- Land Description:Level,Neighbor Business,River Frontage,Sidewalks,Water View,Waterfront,In Town
- Elementary School:
- Brookside Elementary School
- Middle School:
- Crossett Brook Middle School
- High School:
- Harwood Union High School
- Financing Details:
- Documents Available:
Unit Information
Unit 1
- #Rooms:
- 4
- #Bedrooms:
- 2
- #Baths:
- 1
- Sq. Ft.:
- 956
- Floor:
- Unit Style:
- Monthly Rent:
- 0.00
Unit 2
- #Rooms:
- 3
- #Bedrooms:
- 2
- #Baths:
- 1
- Sq. Ft.:
- 864
- Floor:
- Unit Style:
- Monthly Rent:
- 0.00
Other Information
- List Date:
- 2025-06-13
- Last Updated:


