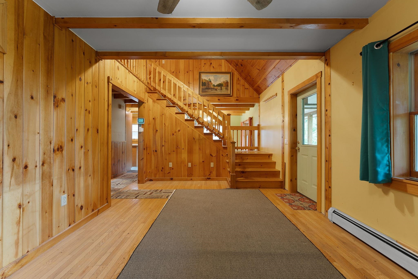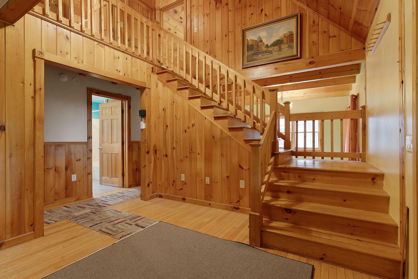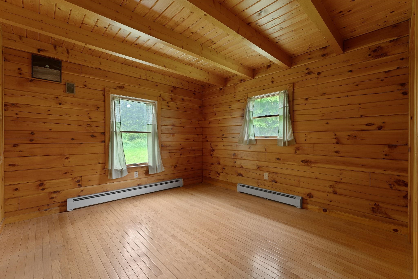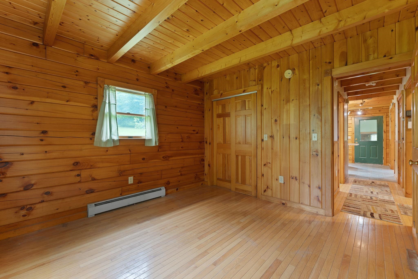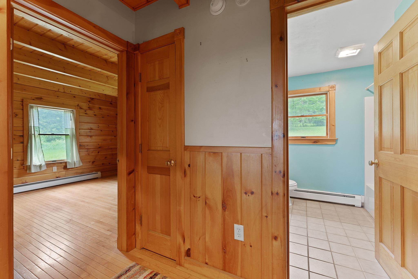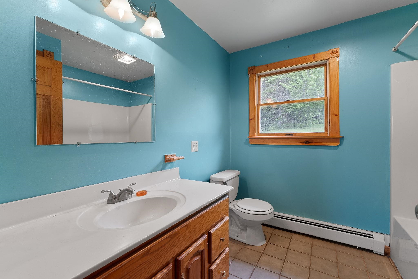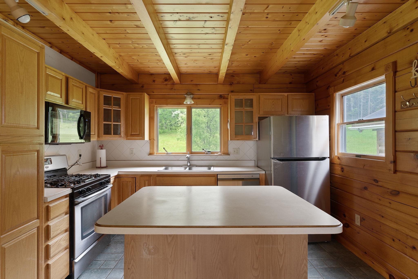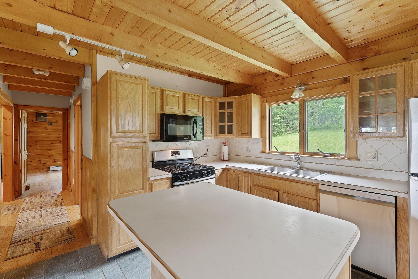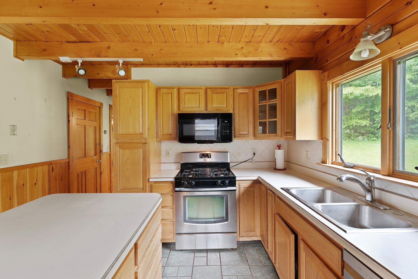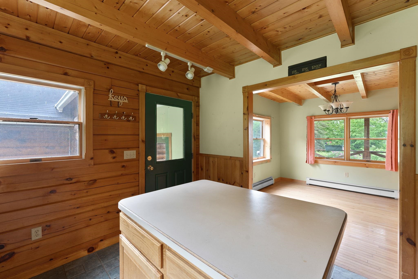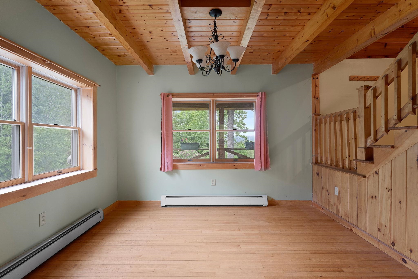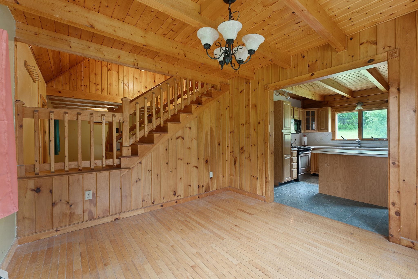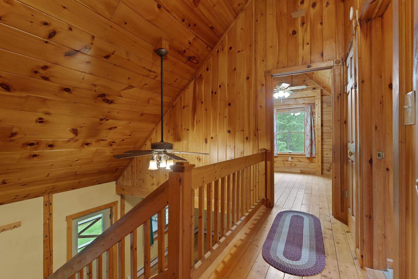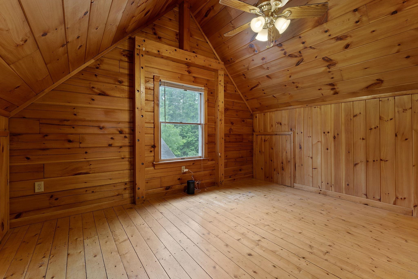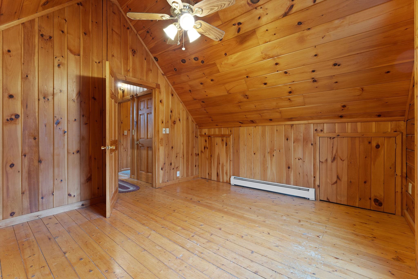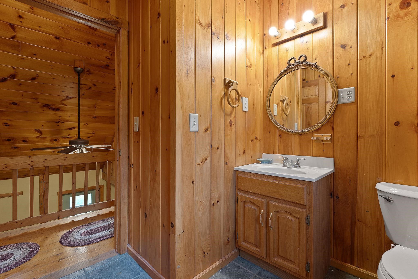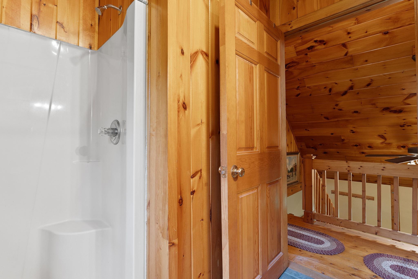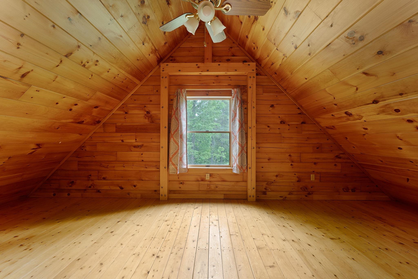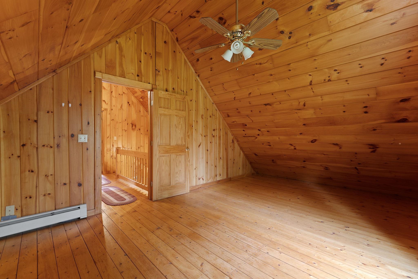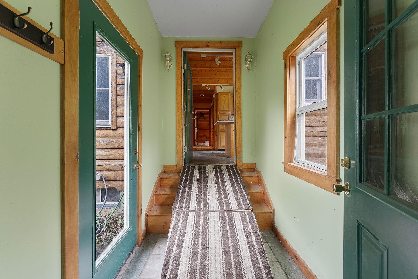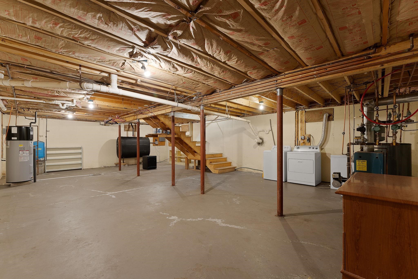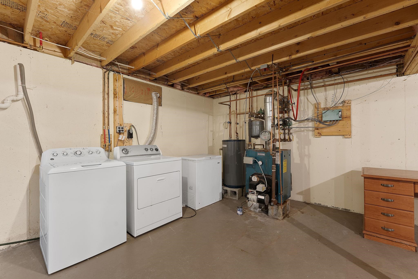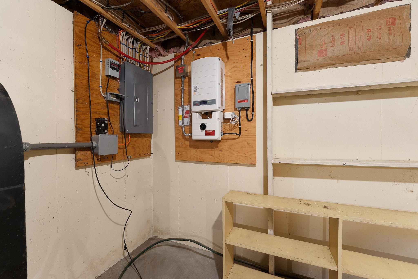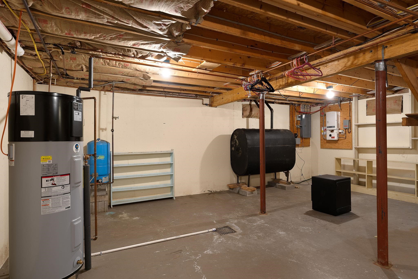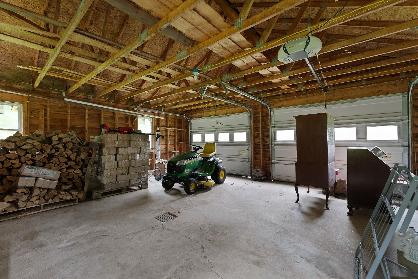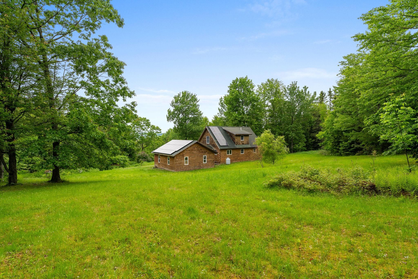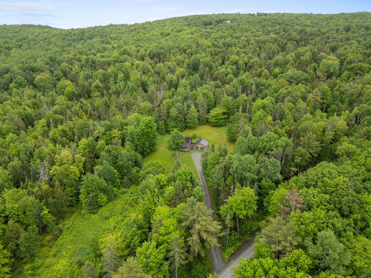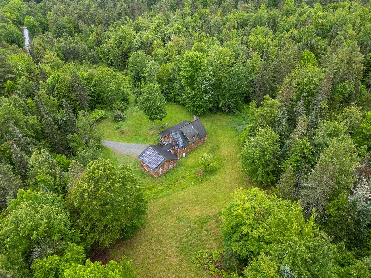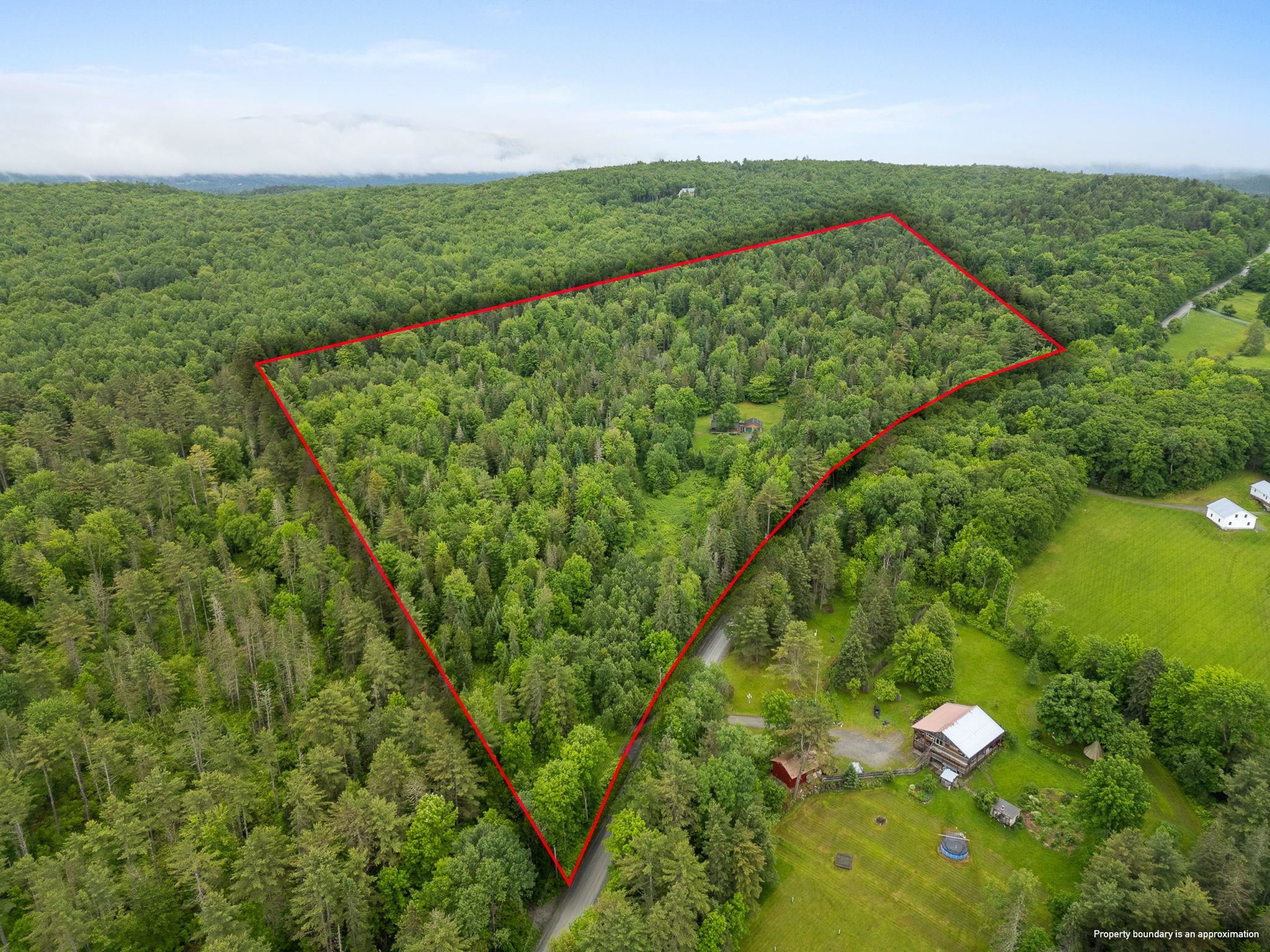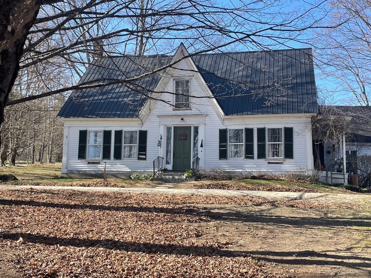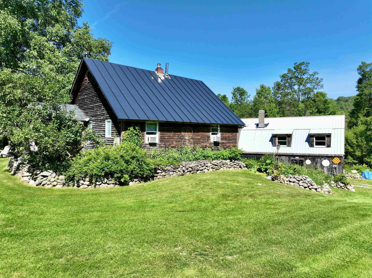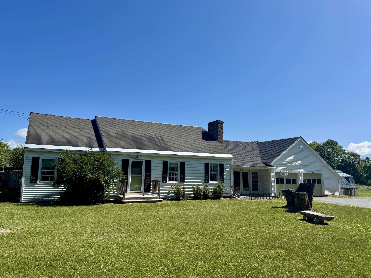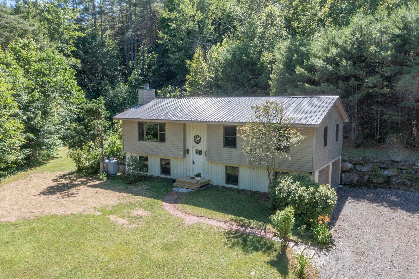1 of 35
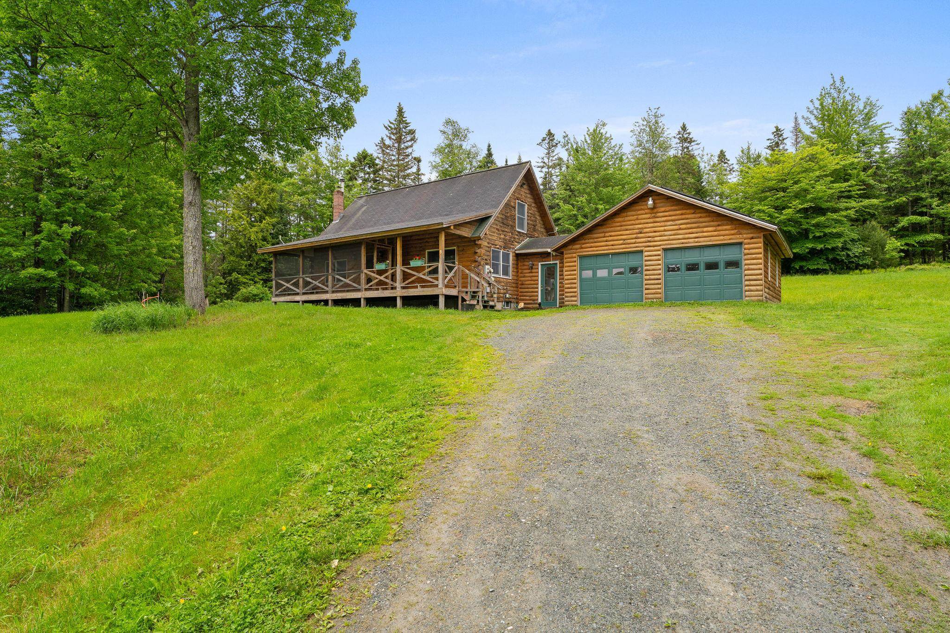
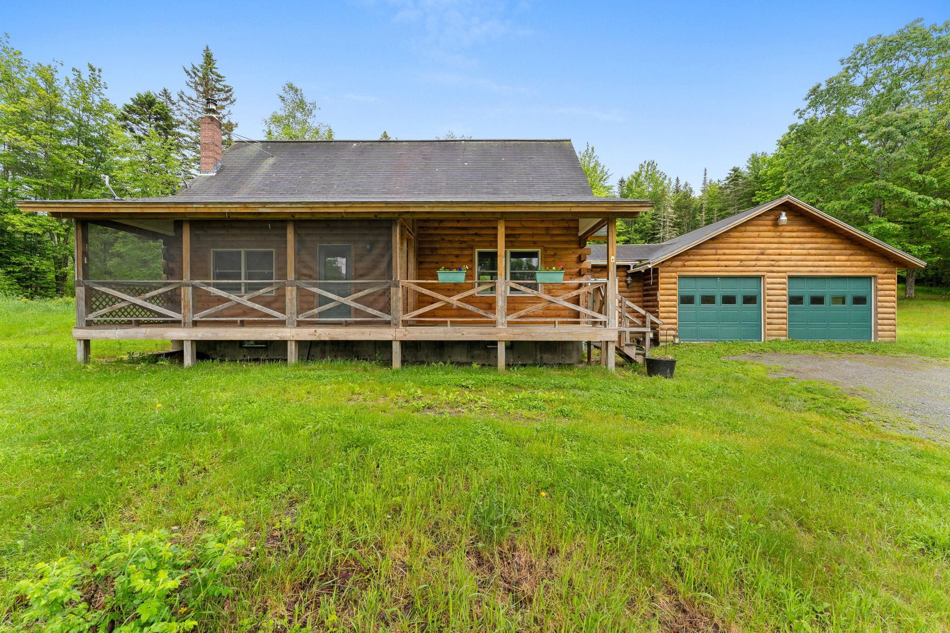
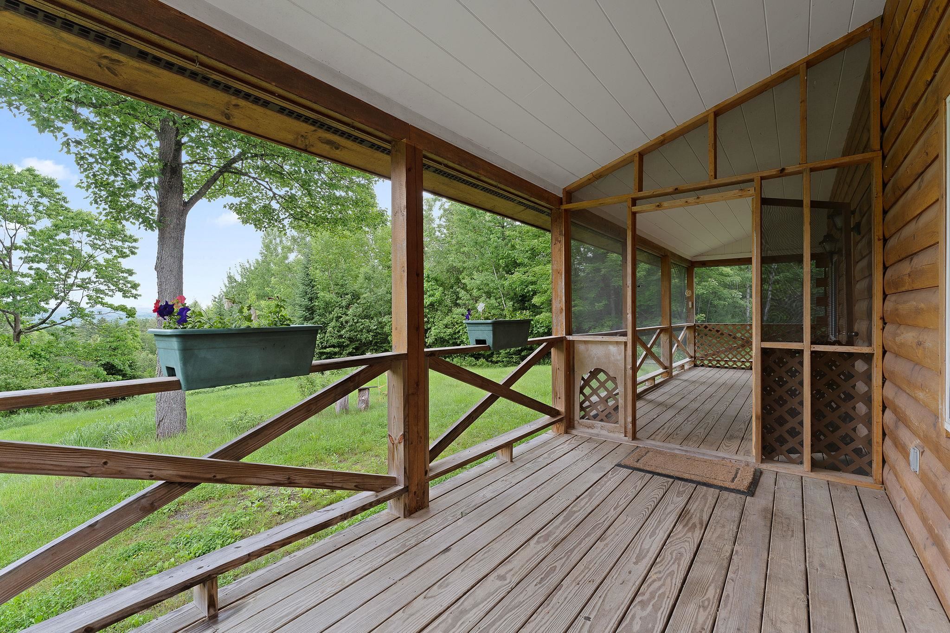
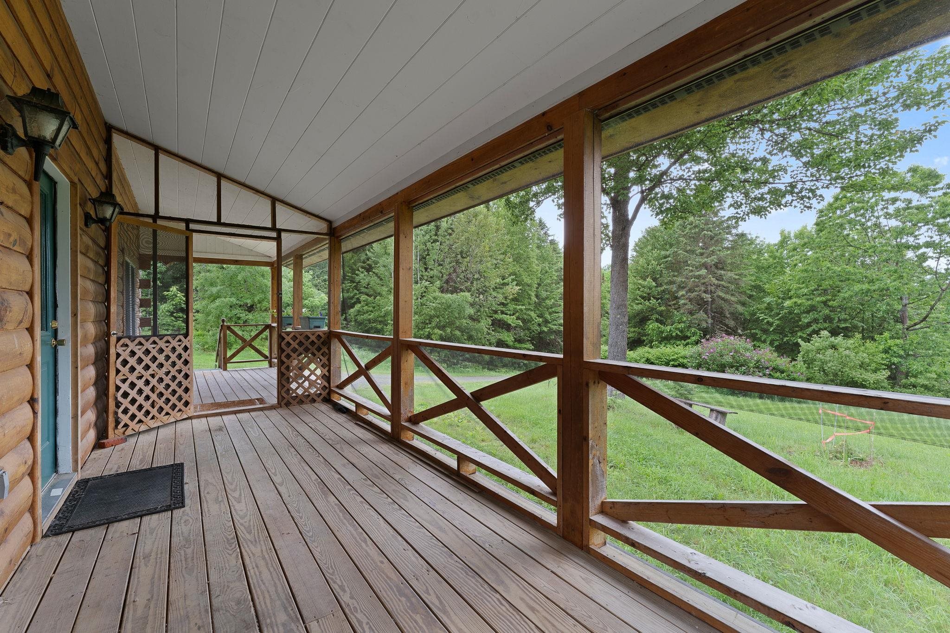
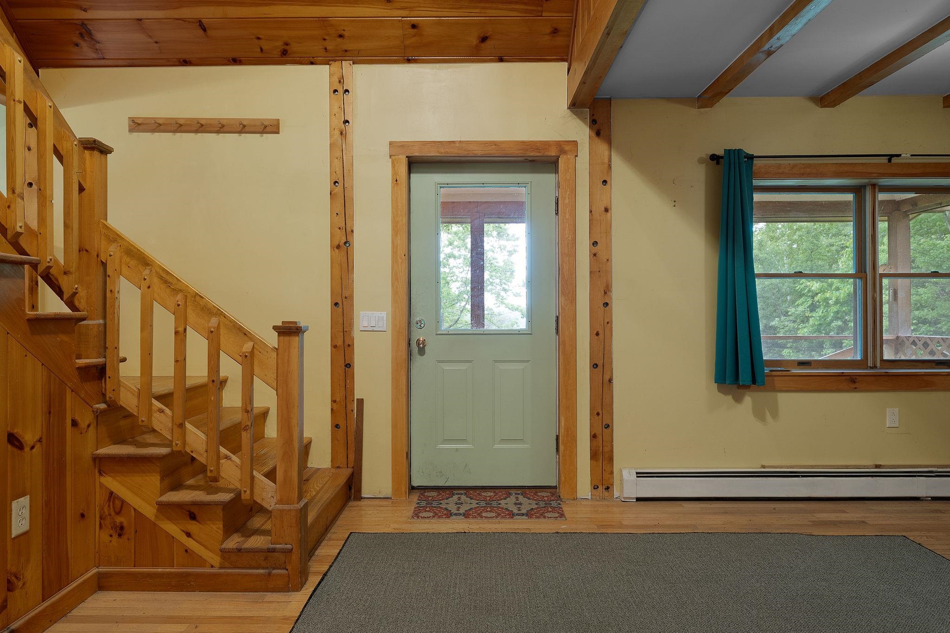
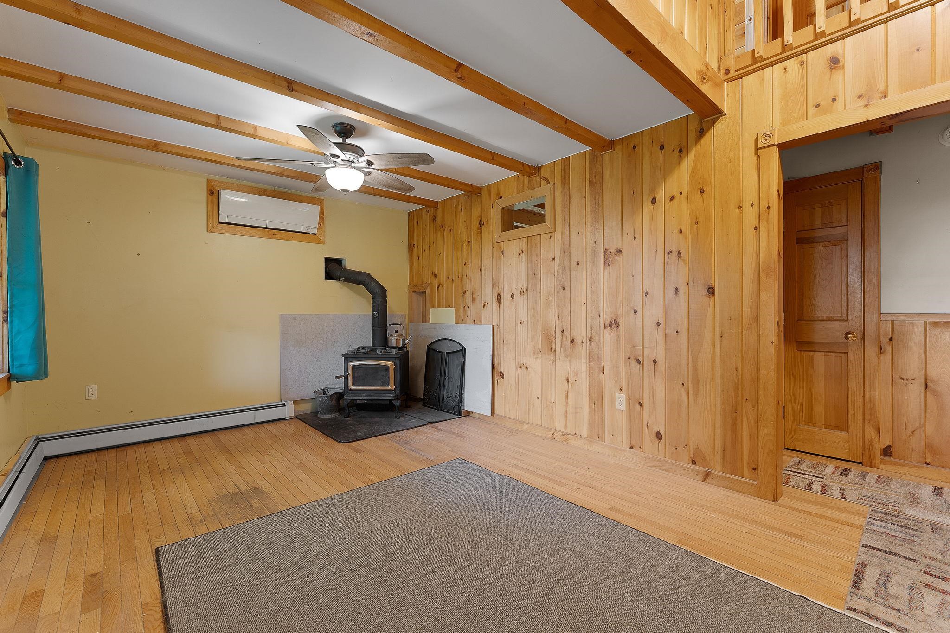
General Property Information
- Property Status:
- Active Under Contract
- Price:
- $399, 000
- Assessed:
- $0
- Assessed Year:
- County:
- VT-Orange
- Acres:
- 29.00
- Property Type:
- Single Family
- Year Built:
- 1999
- Agency/Brokerage:
- Emily Schneider
Prime Real Estate - Bedrooms:
- 3
- Total Baths:
- 2
- Sq. Ft. (Total):
- 1864
- Tax Year:
- 2025
- Taxes:
- $3, 730
- Association Fees:
Welcome to 3282 Wallace Hill Road in scenic Newbury, VT—where privacy, nature, and charm come together on an impressive 29-acre property. This 3-bedroom, 2-bath log home offers 1, 864 square feet of cozy, well-planned living space in a tranquil setting surrounded by wildlife, open skies, and mountain views. The first floor features a warm and inviting kitchen with newer appliances, spacious dining room, and living room, along with a full bath and a flexible den/bedroom—ideal for guests or a home office. Upstairs, two large bedrooms and a 3/4 bath are separated by a vaulted cathedral ceiling that enhances the home's rustic charm. Step outside and take in the peaceful surroundings—enjoy bird songs, deer sightings, and panoramic views. The home is bordered by a large open lawn and acres of woodland, offering endless opportunities for recreation and relaxation. Owned solar panels and an energy efficient hot water heat pump provide efficiency and peace of mind. Just minutes from a classic New England village, only 3 miles to Wells River/Woodsville, and with easy access to I-91, you're conveniently located 30 minutes from Barre and 35–40 minutes to Hanover. Whether you're seeking a year-round residence or a private country escape, this Vermont log home is a rare find.
Interior Features
- # Of Stories:
- 1.5
- Sq. Ft. (Total):
- 1864
- Sq. Ft. (Above Ground):
- 1864
- Sq. Ft. (Below Ground):
- 0
- Sq. Ft. Unfinished:
- 1424
- Rooms:
- 6
- Bedrooms:
- 3
- Baths:
- 2
- Interior Desc:
- Ceiling Fan, Dining Area, Kitchen Island, Laundry Hook-ups
- Appliances Included:
- Dishwasher, Dryer, Range Hood, Freezer, Microwave, Range - Gas, Refrigerator, Washer, Stove - Wood Cook
- Flooring:
- Hardwood
- Heating Cooling Fuel:
- Water Heater:
- Basement Desc:
- Bulkhead, Full, Unfinished
Exterior Features
- Style of Residence:
- Cabin, Log
- House Color:
- Wood
- Time Share:
- No
- Resort:
- Exterior Desc:
- Exterior Details:
- Porch - Screened
- Amenities/Services:
- Land Desc.:
- Mountain View, Sloping, Wooded, Rural
- Suitable Land Usage:
- Roof Desc.:
- Shingle - Asphalt
- Driveway Desc.:
- Gravel
- Foundation Desc.:
- Concrete
- Sewer Desc.:
- On-Site Septic Exists, Private
- Garage/Parking:
- Yes
- Garage Spaces:
- 2
- Road Frontage:
- 1477
Other Information
- List Date:
- 2025-06-13
- Last Updated:


