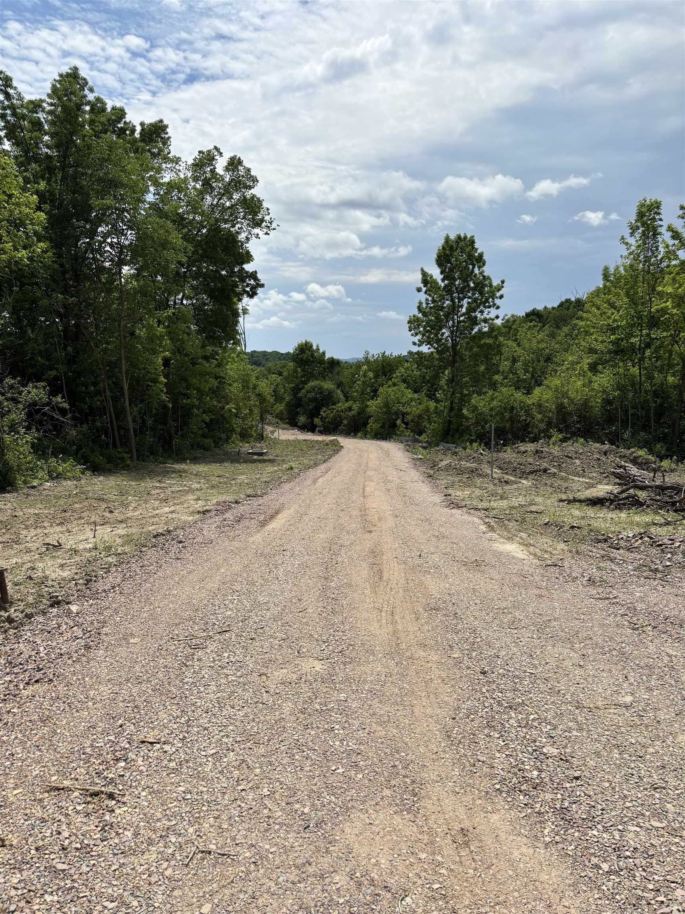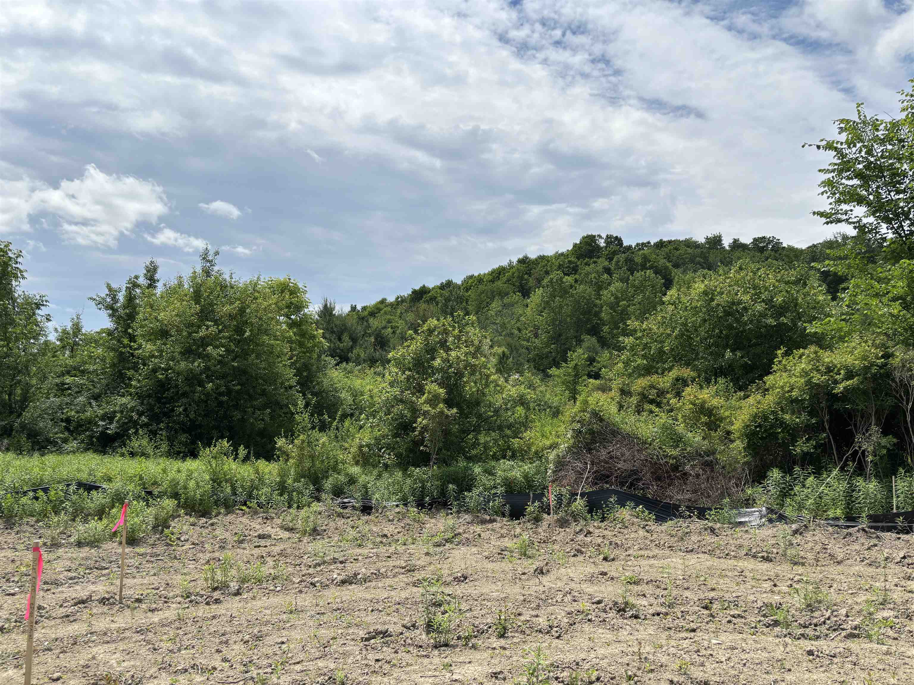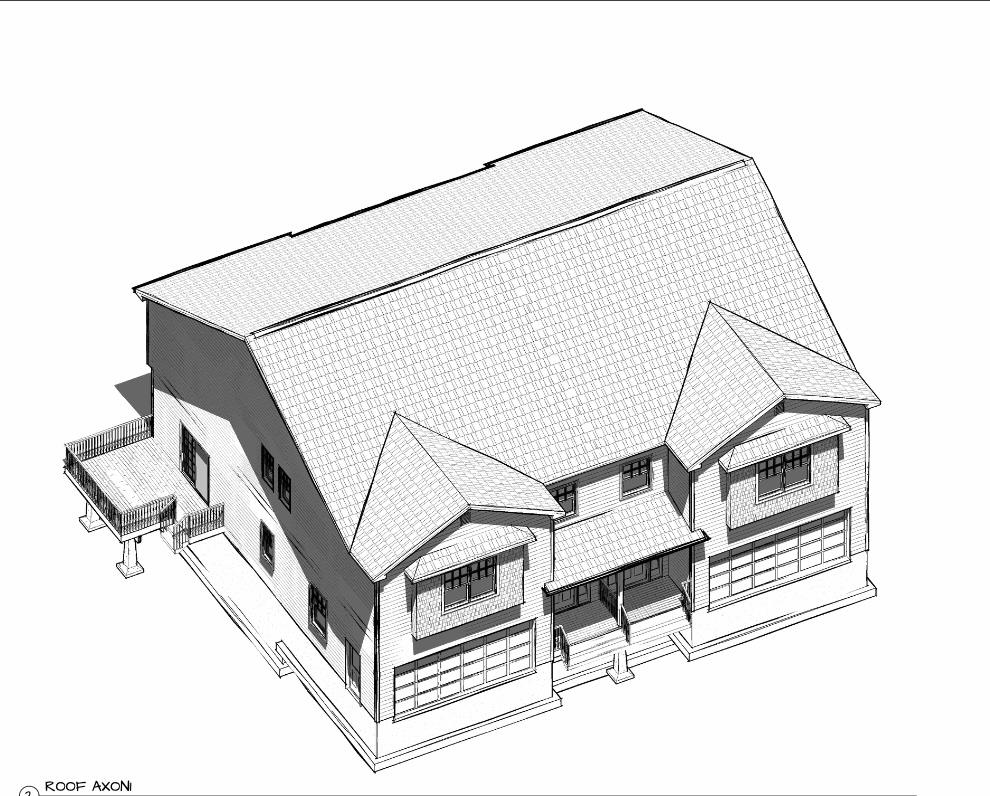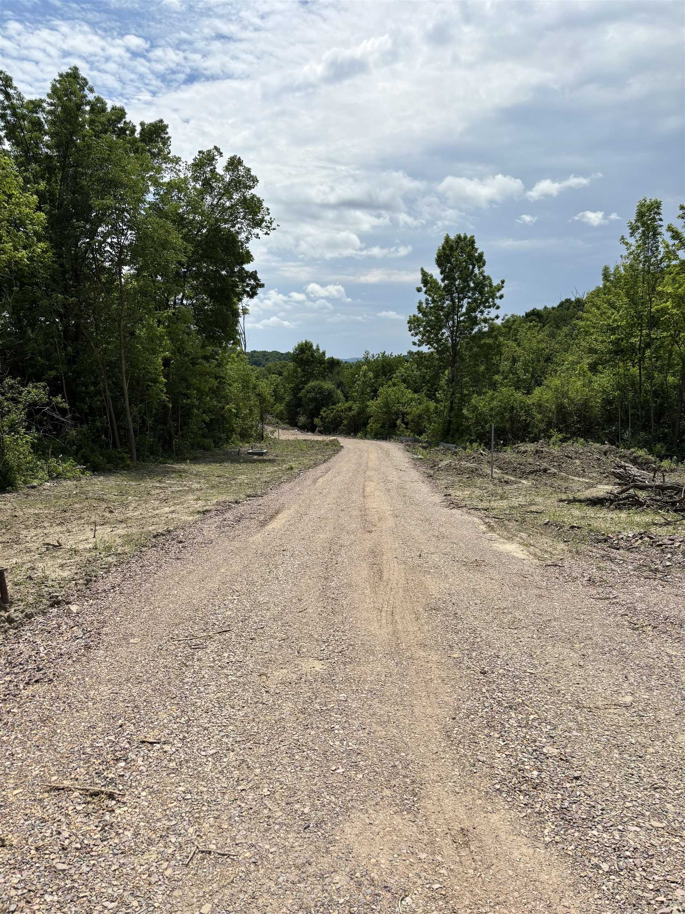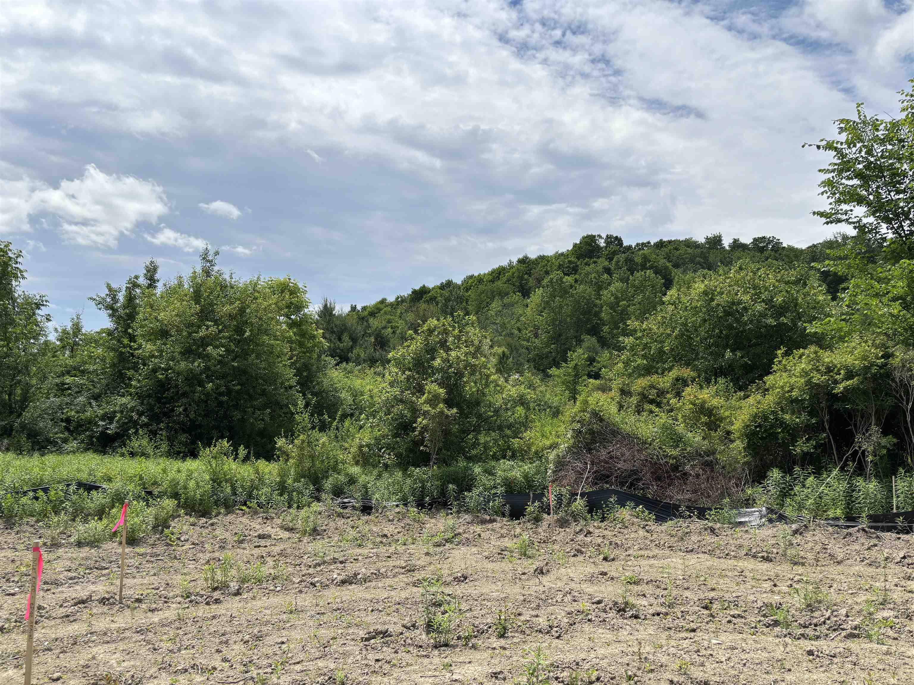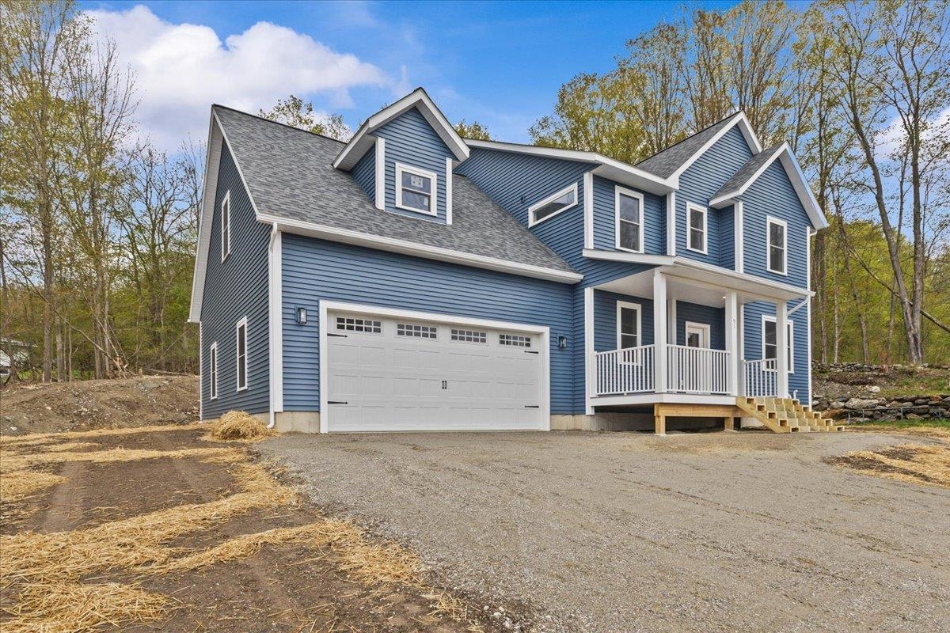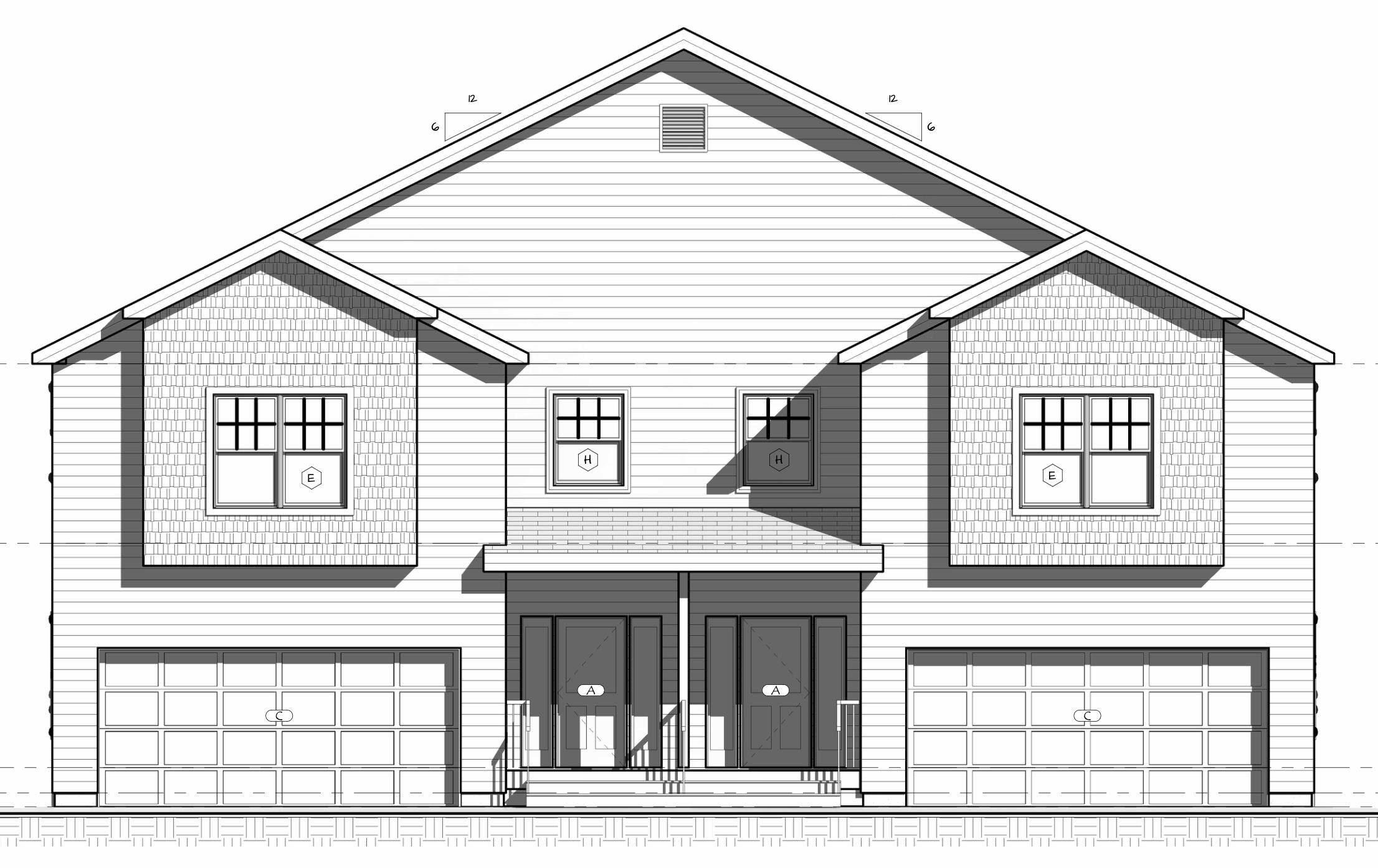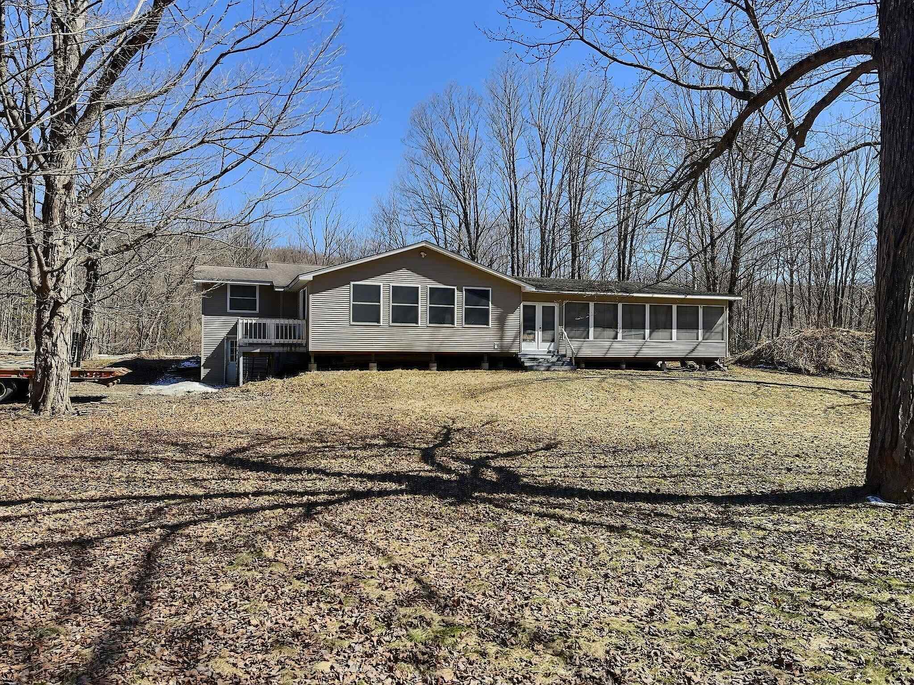1 of 11
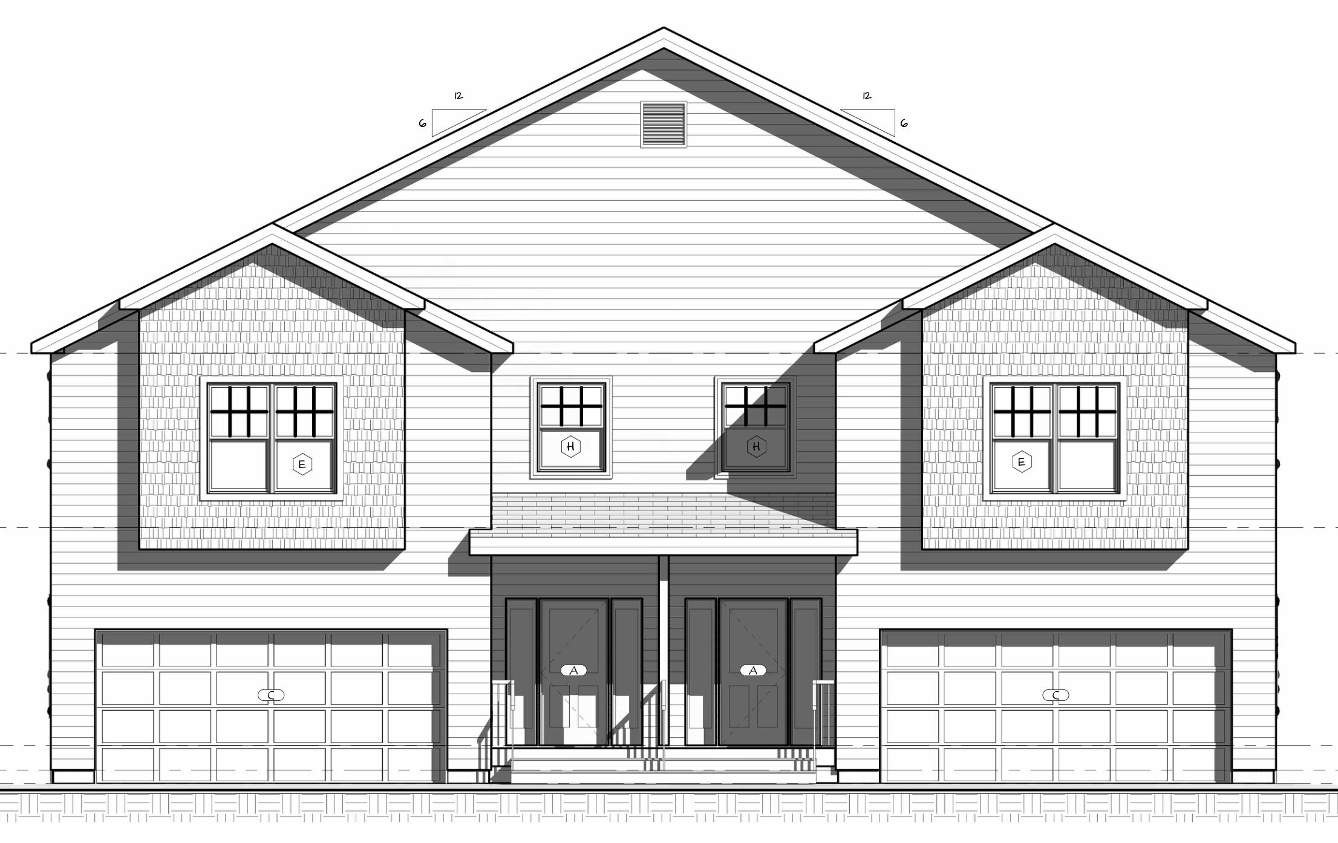
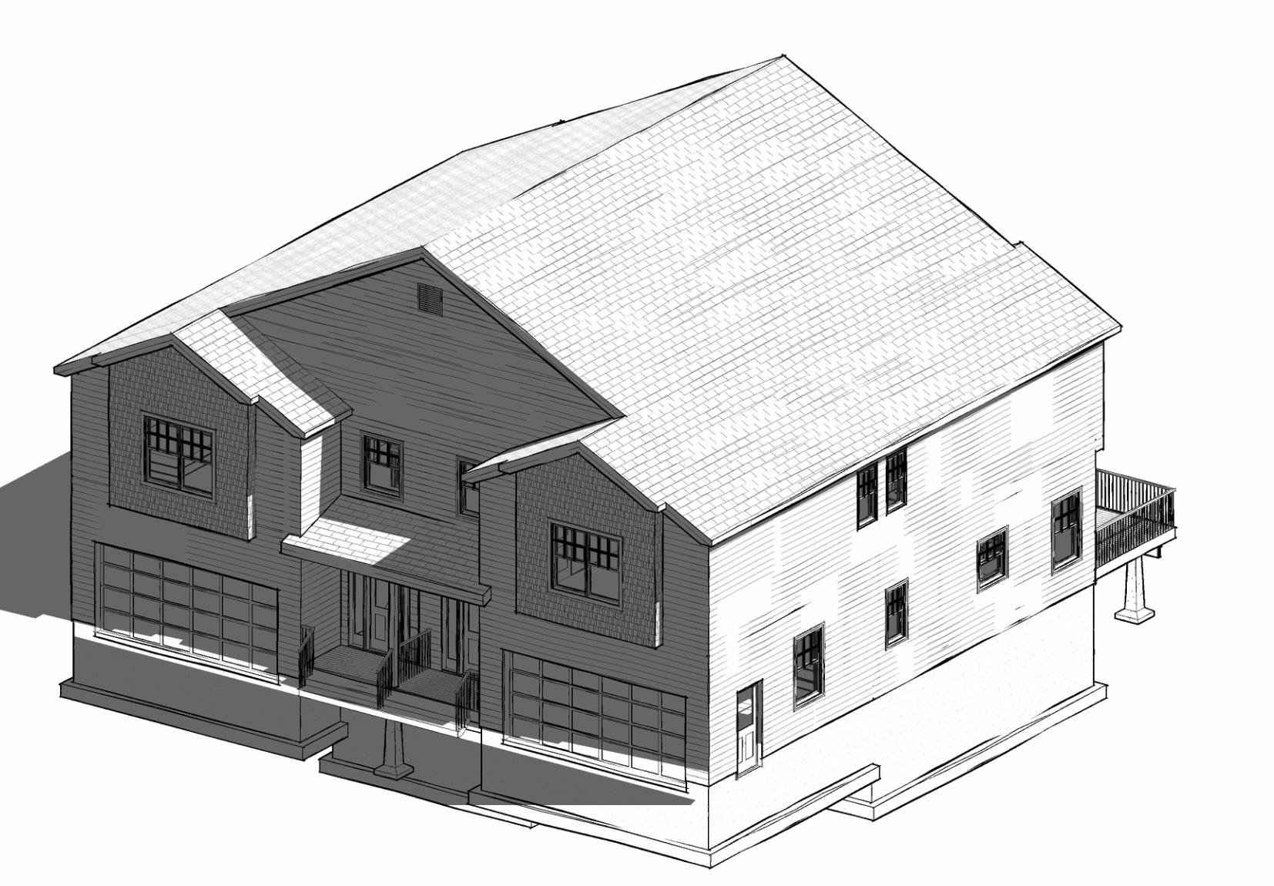
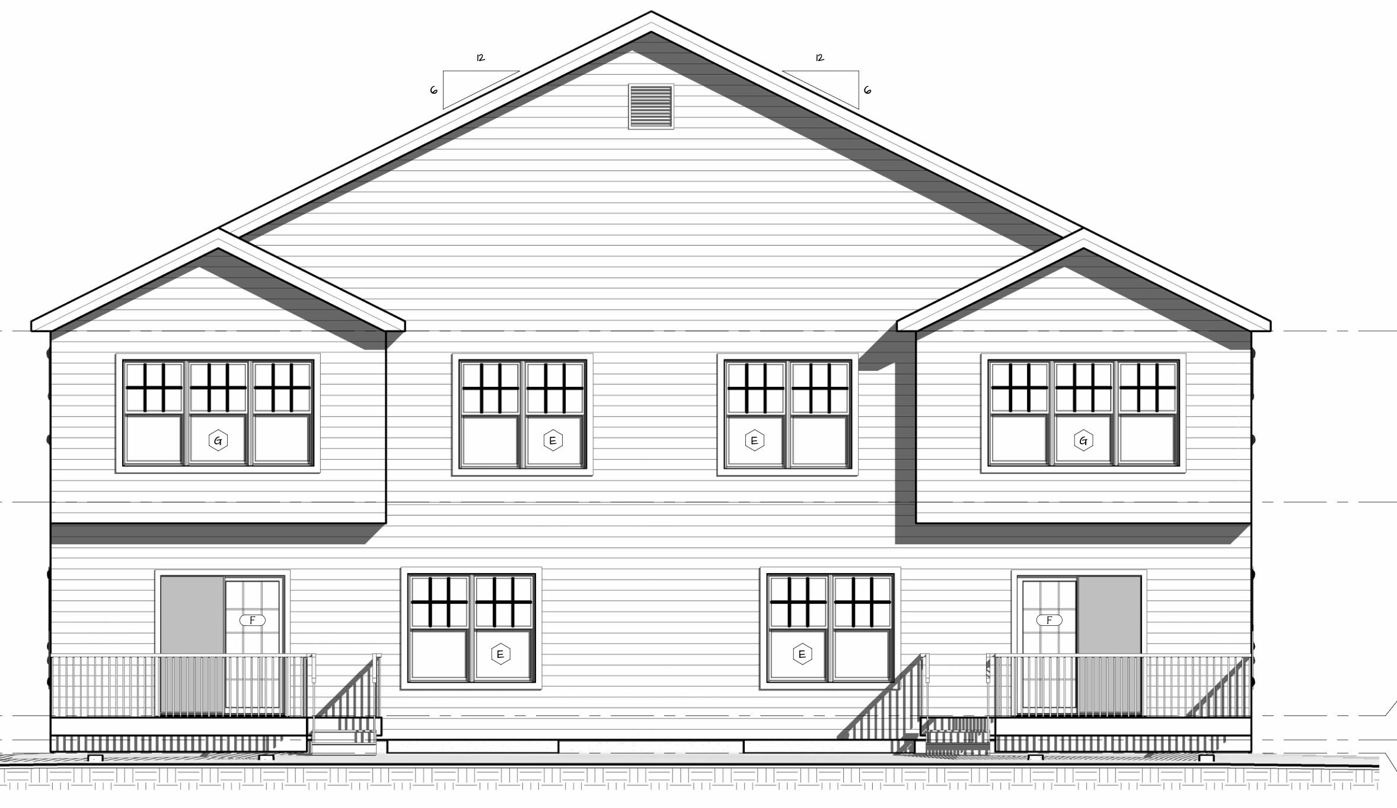
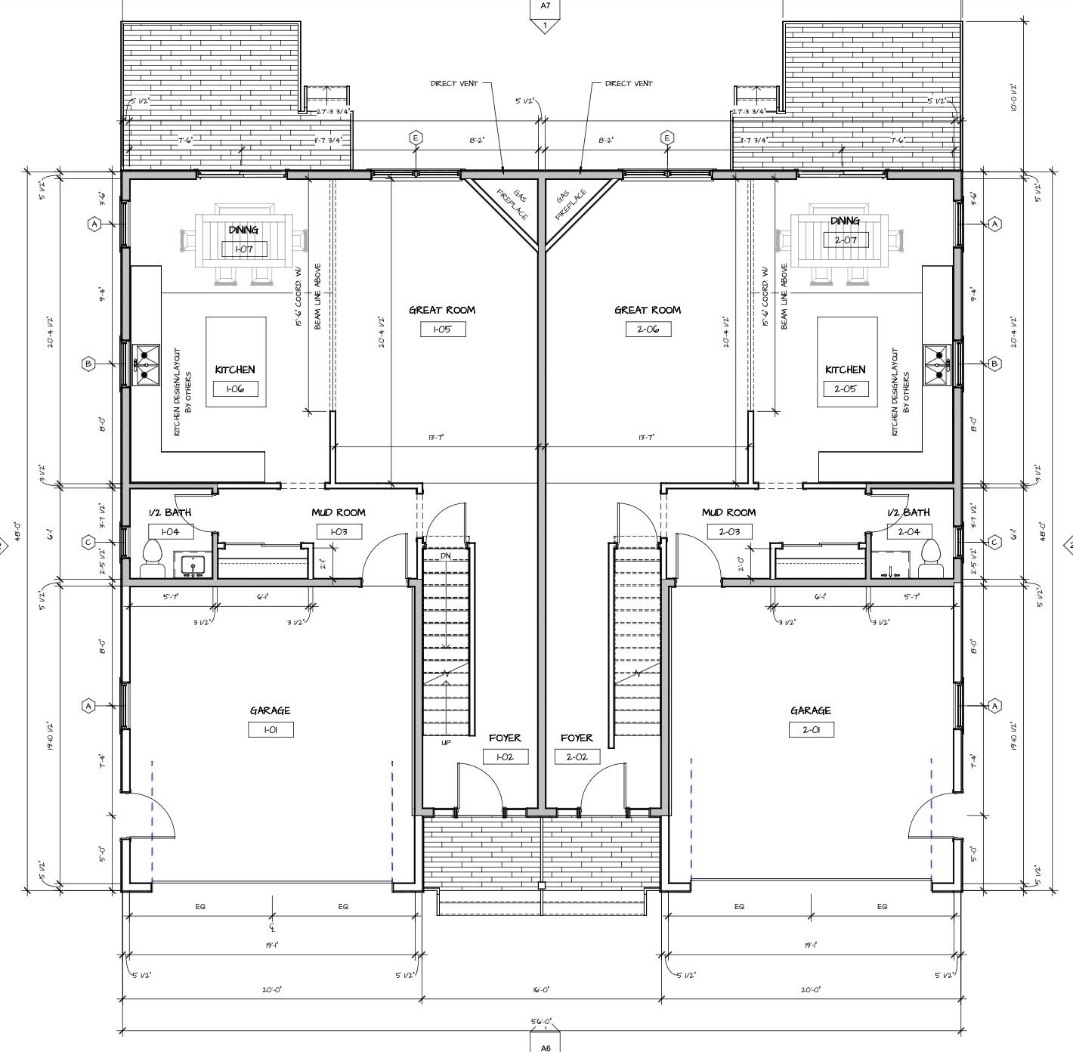
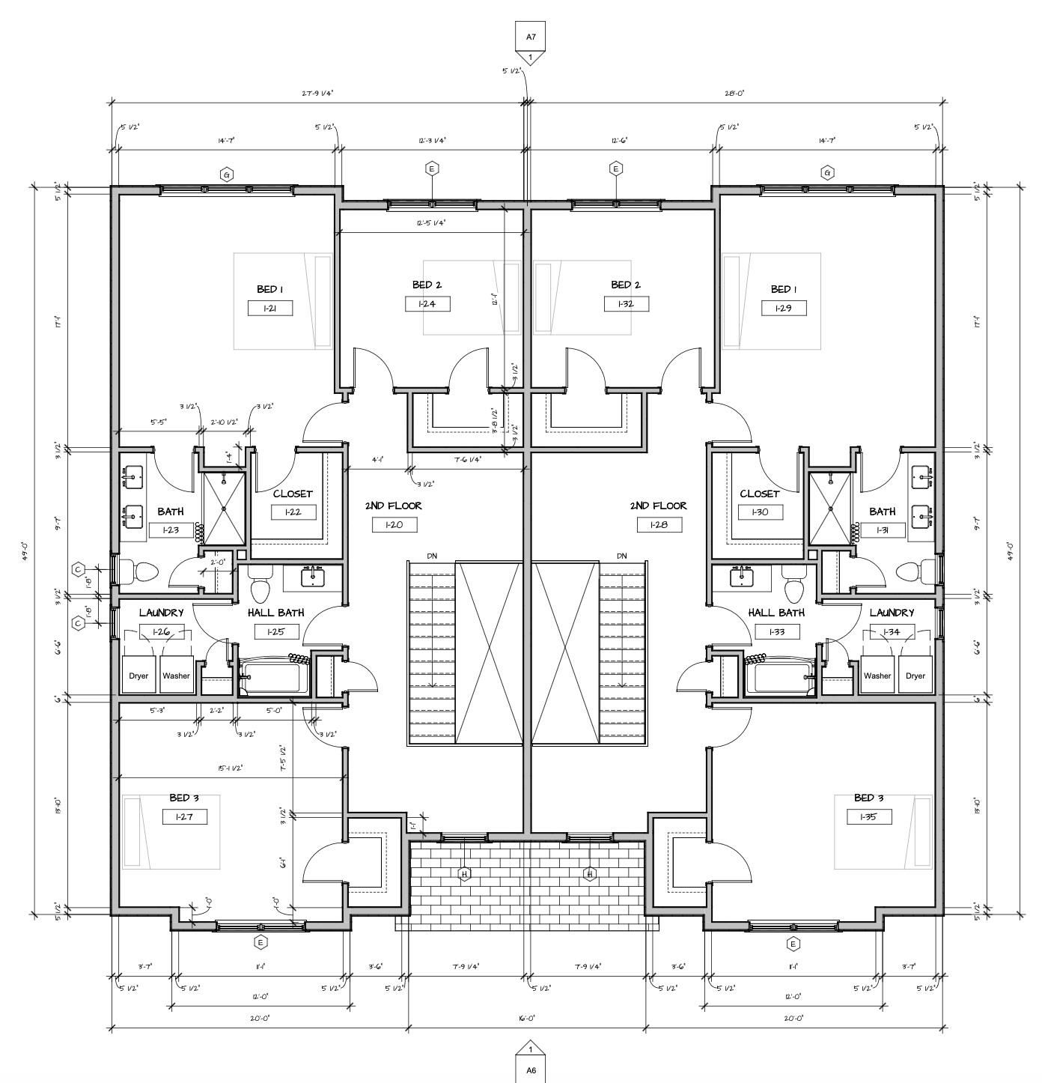
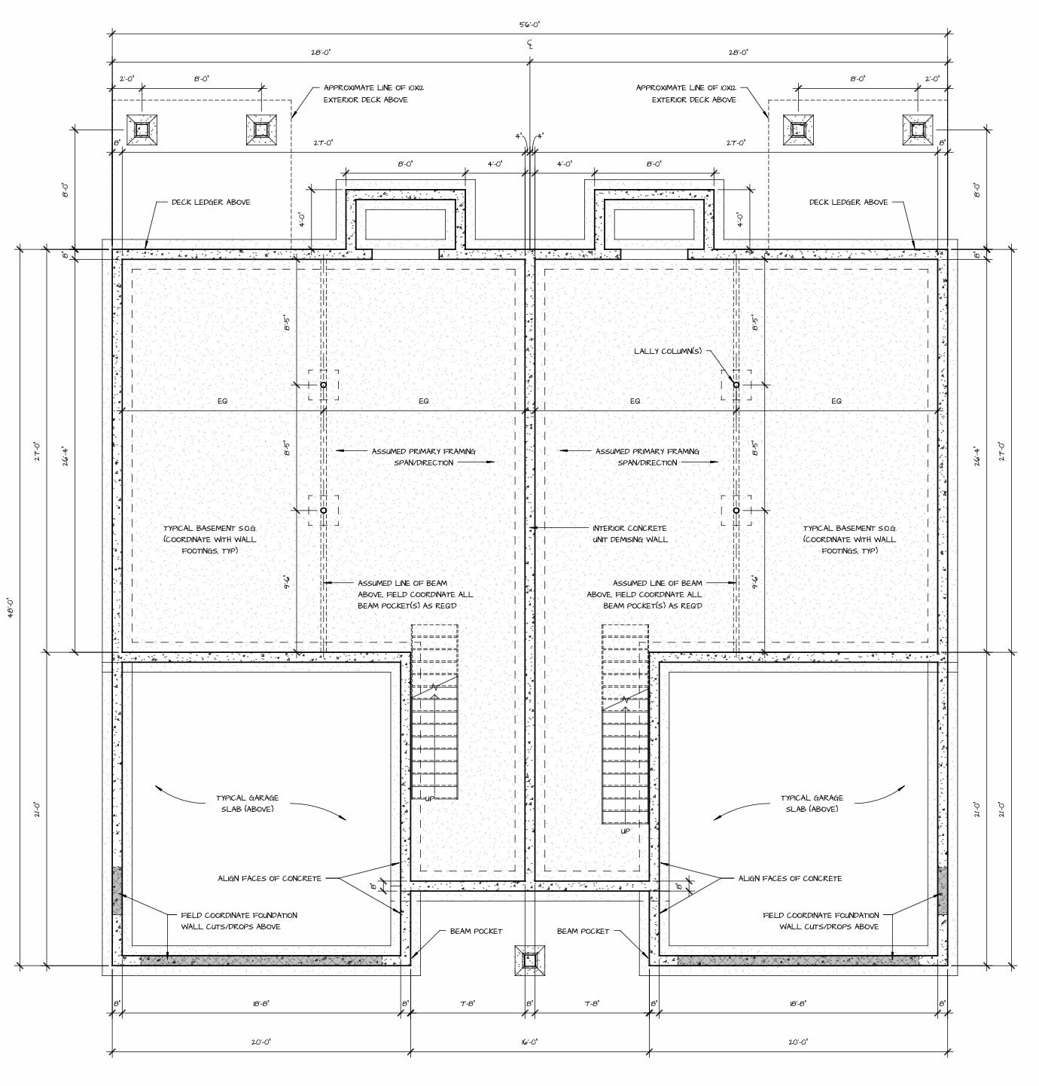
General Property Information
- Property Status:
- Active
- Price:
- $625, 000
- Unit Number
- Unit #2
- Assessed:
- $0
- Assessed Year:
- County:
- VT-Chittenden
- Acres:
- 2.23
- Property Type:
- Condo
- Year Built:
- 2025
- Agency/Brokerage:
- Mike Loner
Greentree Real Estate - Bedrooms:
- 3
- Total Baths:
- 3
- Sq. Ft. (Total):
- 2188
- Tax Year:
- Taxes:
- $0
- Association Fees:
Welcome to the Patrick Brook Forest Community, a pocket neighborhood of four townhouses. This home is tucked out of the way, but so close to everything the Town of Hinesburg has to offer. Unit #2 is a beautiful 3 bedroom, 2.5 bath townhouse that features hardwood flooring throughout the first floor where you’ll find a spacious kitchen and dining area with stainless steel appliances, granite countertops, and a large island for extra prep space. Glass doors in the dining room open to a private back deck. The large living room off the kitchen has a corner gas fireplace for those chilly Vermont evenings. On the second level you will find the primary suite with a walk-in closet and a beautiful bathroom offering a tiled walk-in shower, tile flooring, linen closet and a granite topped double vanity. Two additional bedrooms, a full bath and a 2nd floor laundry room round out this beautiful home. There is direct entry to the home from the two-car garage into a mudroom with a hall closet and access to a ½ bathroom. Outside peace and tranquility awaits with a large back deck and a private backyard space. This home is near schools (across the street from CVU High School), restaurants, shopping, a brewery and abundant outdoor recreation. Unit #2 is the right side of the building on lot #5.
Interior Features
- # Of Stories:
- 2
- Sq. Ft. (Total):
- 2188
- Sq. Ft. (Above Ground):
- 2188
- Sq. Ft. (Below Ground):
- 0
- Sq. Ft. Unfinished:
- 860
- Rooms:
- 9
- Bedrooms:
- 3
- Baths:
- 3
- Interior Desc:
- Appliances Included:
- Flooring:
- Heating Cooling Fuel:
- Water Heater:
- Basement Desc:
- Roughed In, Unfinished
Exterior Features
- Style of Residence:
- Townhouse
- House Color:
- Time Share:
- No
- Resort:
- Exterior Desc:
- Exterior Details:
- Amenities/Services:
- Land Desc.:
- Level, Subdivision, Trail/Near Trail, Wooded, In Town, Near School(s)
- Suitable Land Usage:
- Roof Desc.:
- Shingle - Fiberglass
- Driveway Desc.:
- Paved
- Foundation Desc.:
- Concrete
- Sewer Desc.:
- Public
- Garage/Parking:
- Yes
- Garage Spaces:
- 2
- Road Frontage:
- 0
Other Information
- List Date:
- 2025-06-13
- Last Updated:


