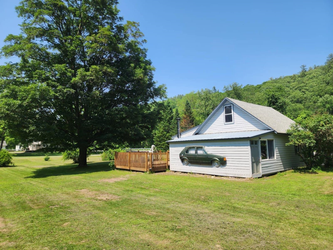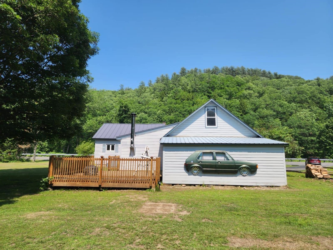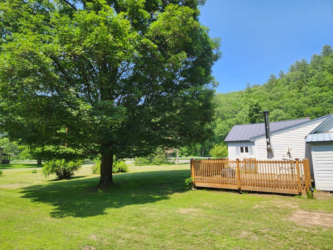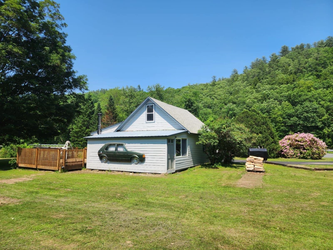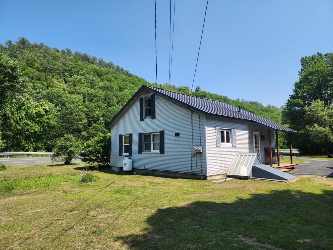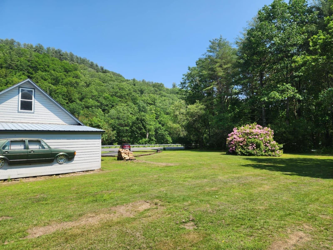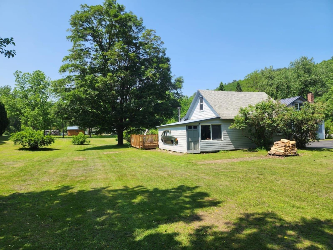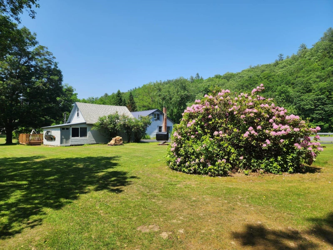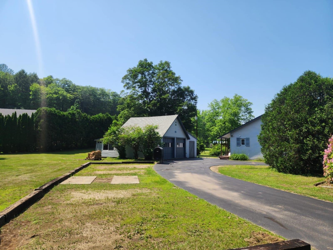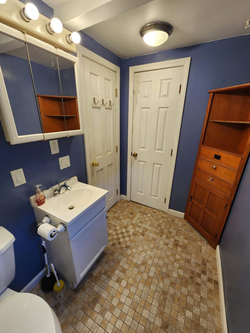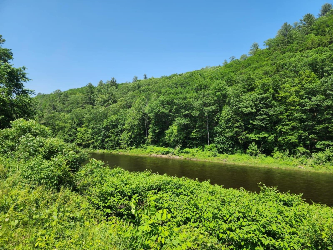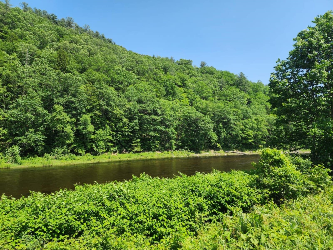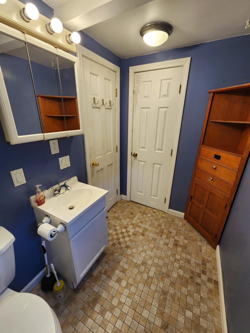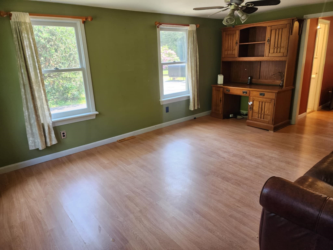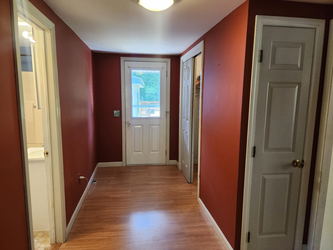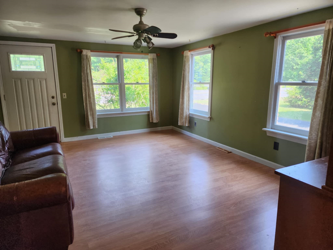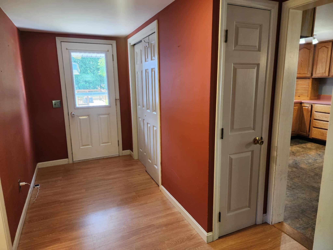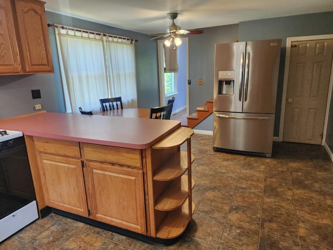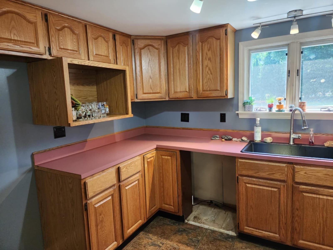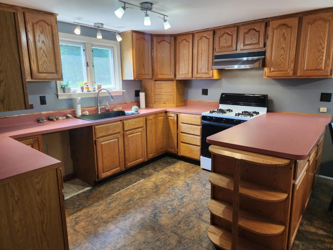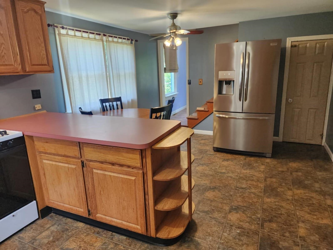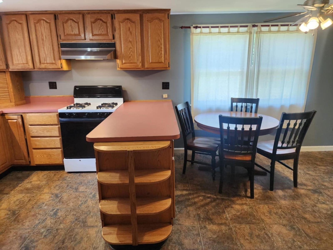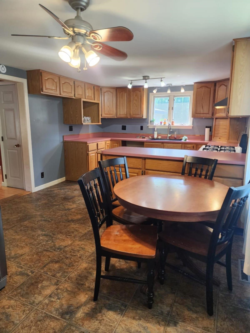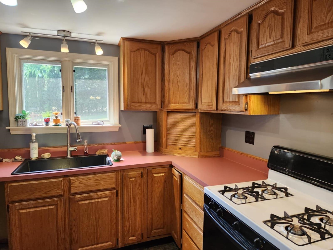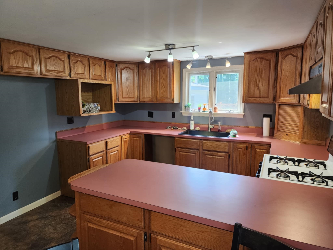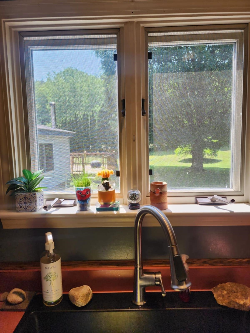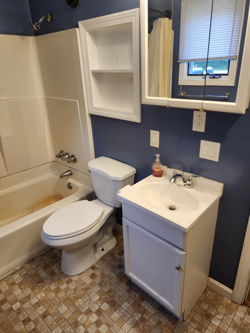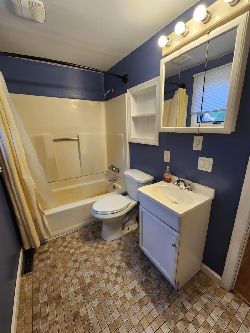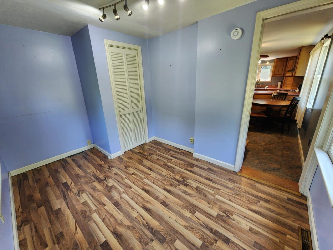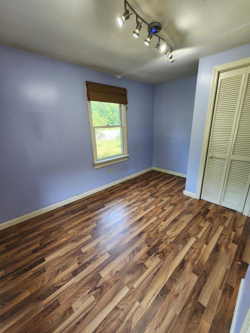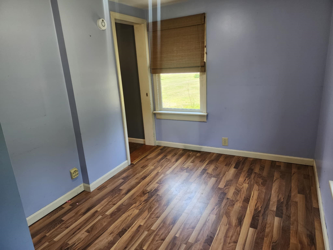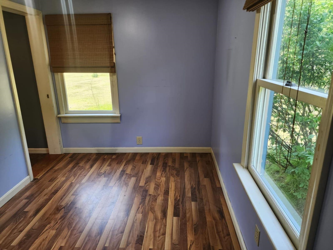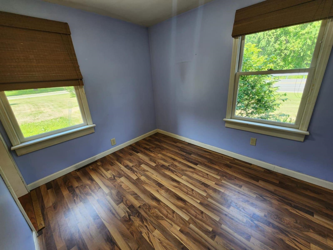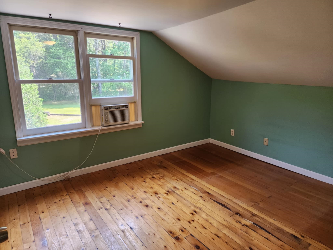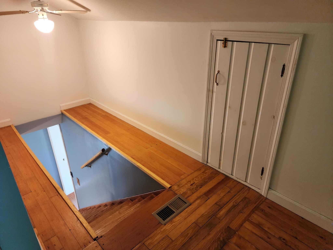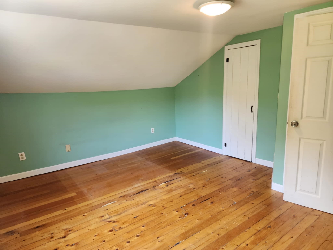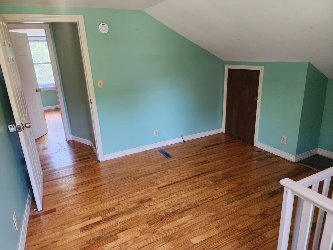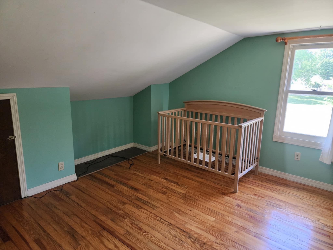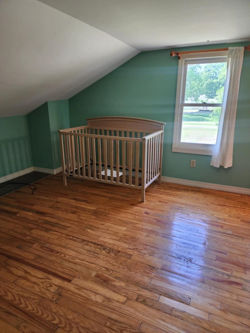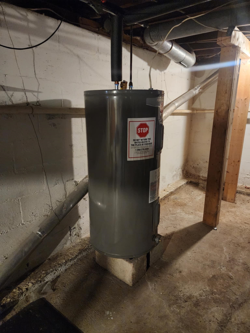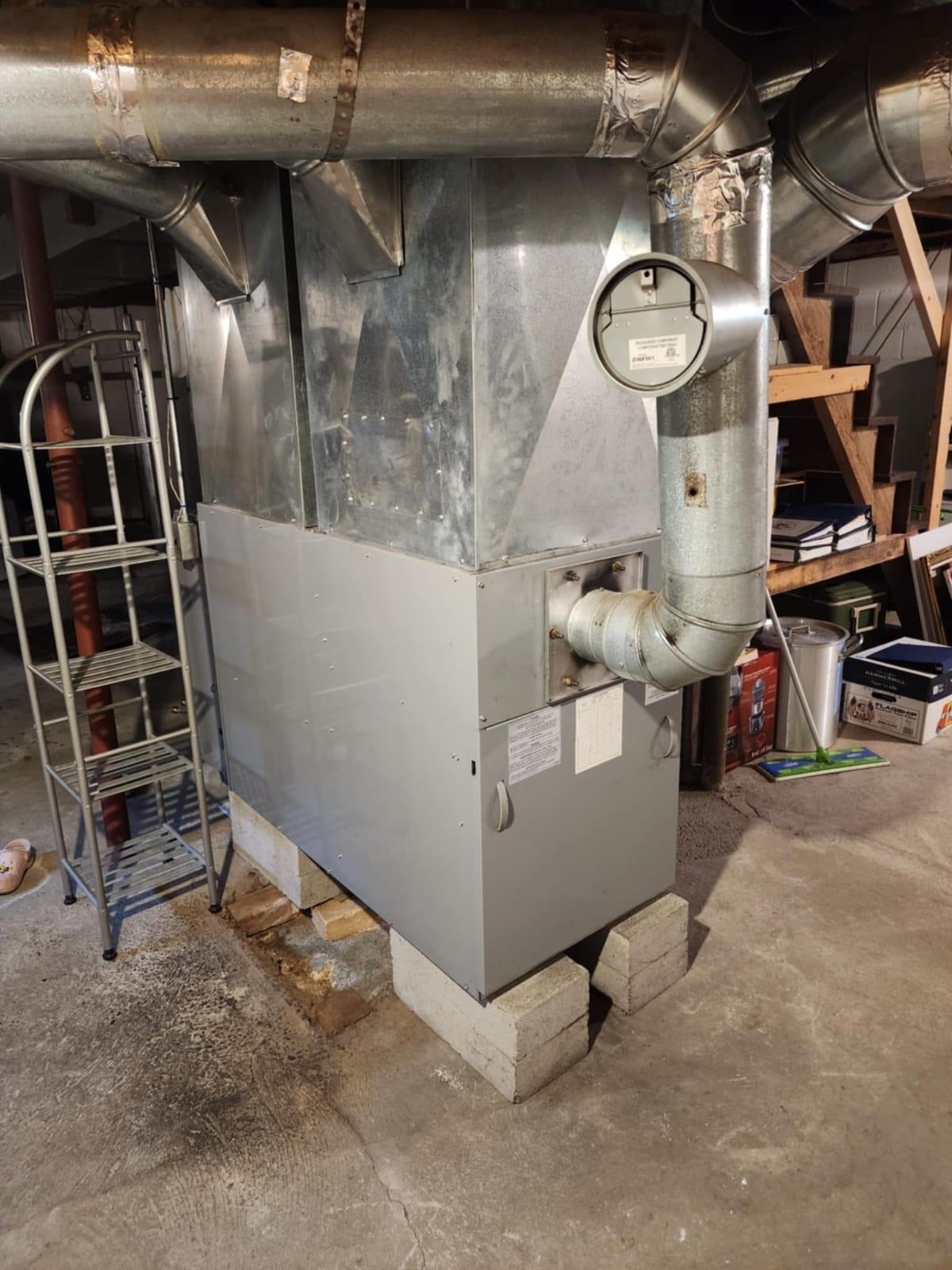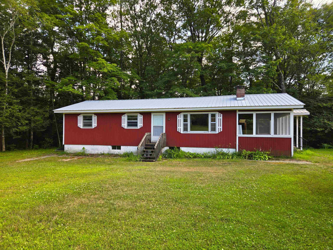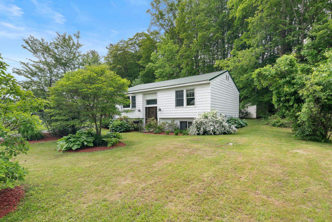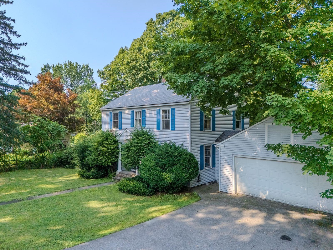1 of 47
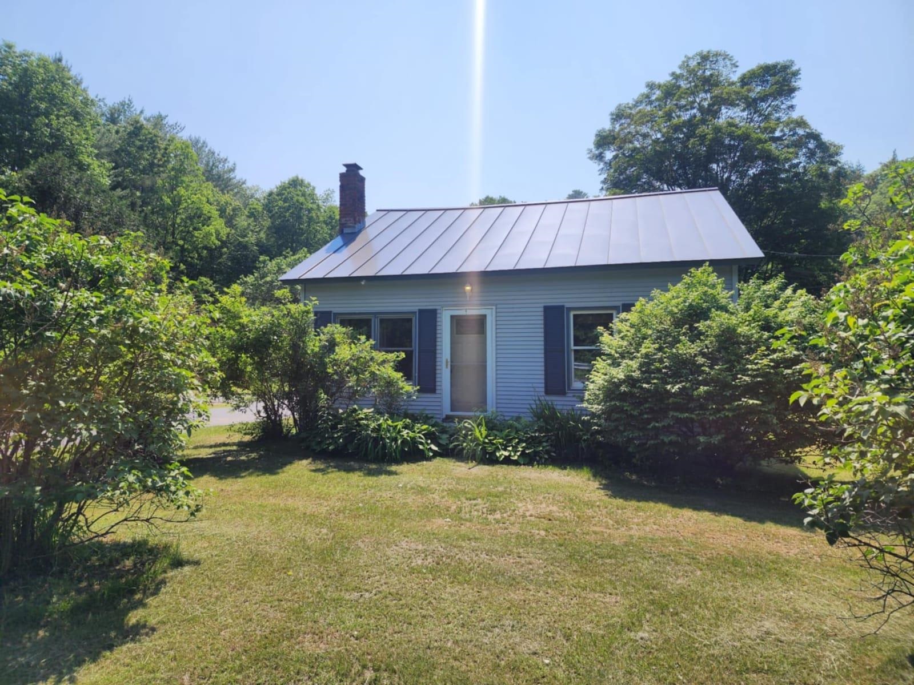
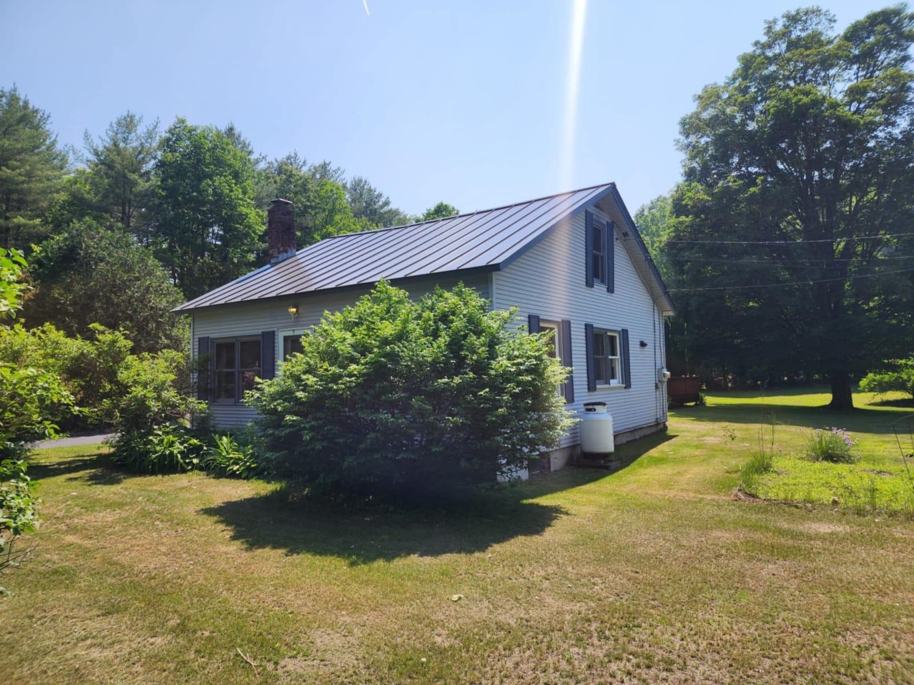
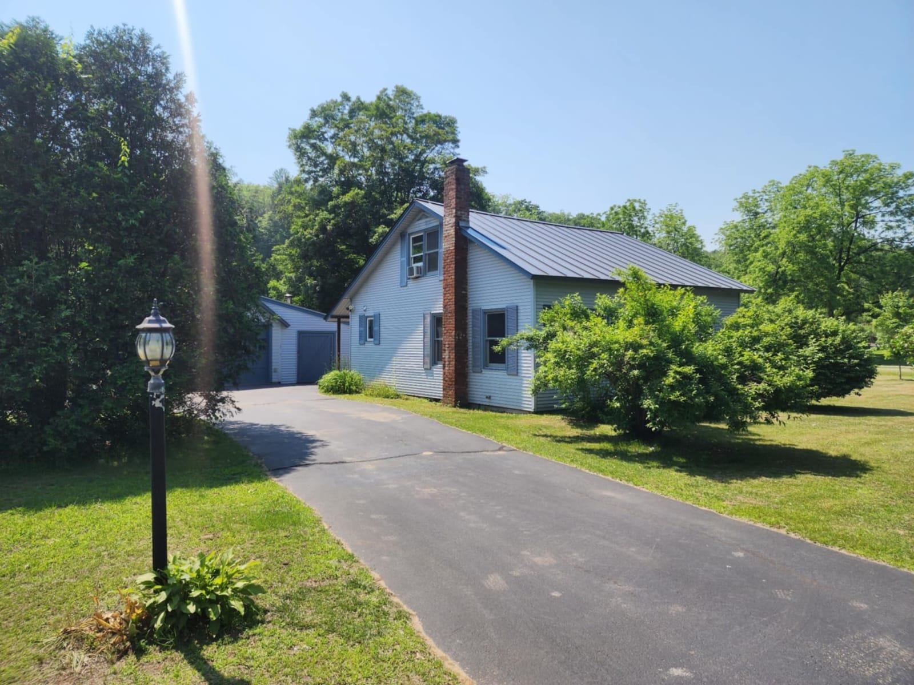
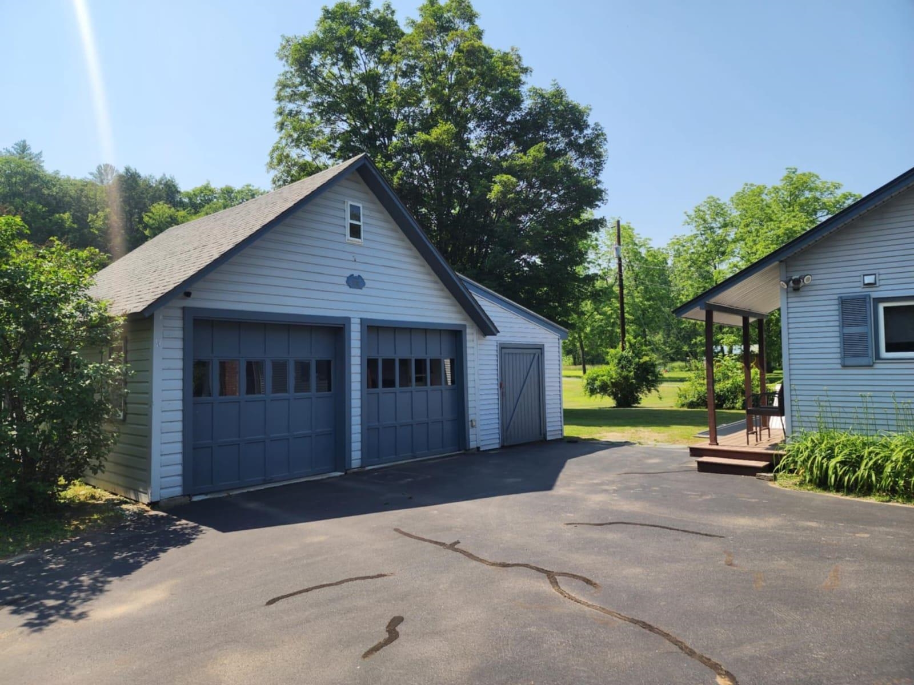
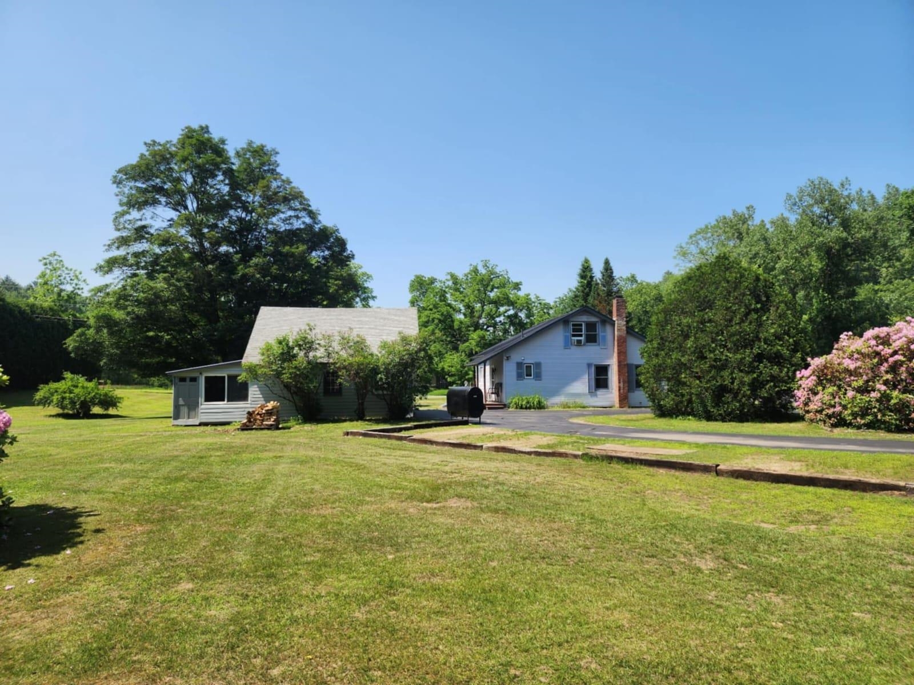
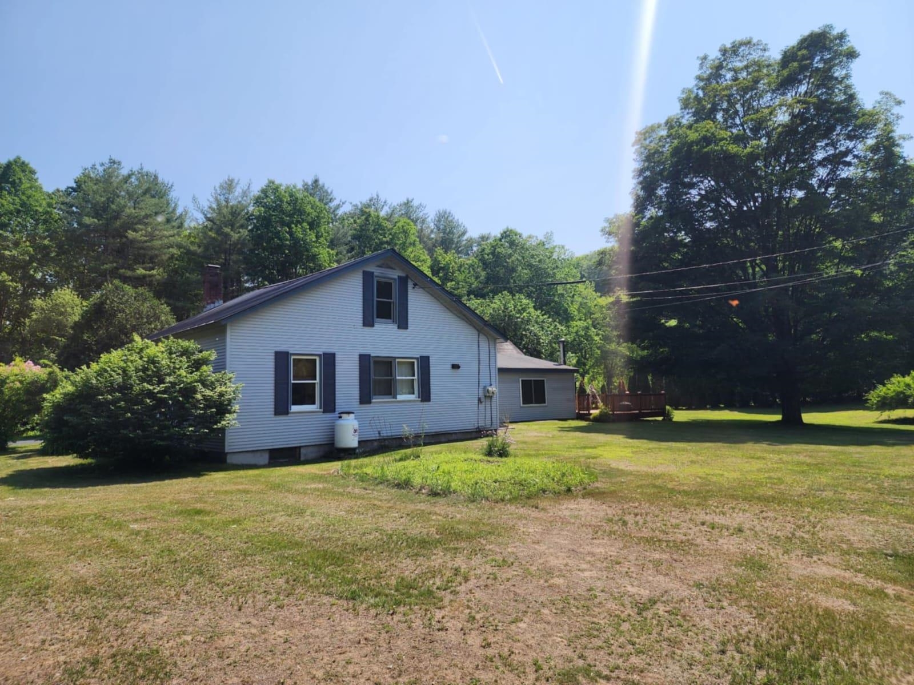
General Property Information
- Property Status:
- Active Under Contract
- Price:
- $299, 000
- Assessed:
- $161, 760
- Assessed Year:
- 2024
- County:
- VT-Windham
- Acres:
- 1.18
- Property Type:
- Single Family
- Year Built:
- 1942
- Agency/Brokerage:
- Kate Barry
EXP Realty - Bedrooms:
- 3
- Total Baths:
- 1
- Sq. Ft. (Total):
- 1222
- Tax Year:
- 2024
- Taxes:
- $5, 252
- Association Fees:
Welcome to 1082 West River Road — a peaceful, well-located gem just minutes from downtown Brattleboro. This charming home offers the perfect blend of convenience, outdoor space, and natural beauty. Set on a spacious lot with a large, open yard, there's room to garden, gather, or simply relax and enjoy the Vermont seasons. The private river access makes it easy to enjoy kayaking, swimming, or peaceful moments by the water. A spacious back deck overlooks the yard and is ideal for entertaining or unwinding after a long day. The oversized garage offers plenty of room for vehicles, tools, or hobby space. Inside, the home is efficient and easy to maintain, with a practical layout and bright natural light. Whether you're looking for a primary residence or a weekend getaway close to local shops, restaurants, schools, and I-91, this property offers a rare mix of tranquility and accessibility. A must-see for those who want outdoor lifestyle with proximity to town!
Interior Features
- # Of Stories:
- 1
- Sq. Ft. (Total):
- 1222
- Sq. Ft. (Above Ground):
- 1222
- Sq. Ft. (Below Ground):
- 0
- Sq. Ft. Unfinished:
- 780
- Rooms:
- 5
- Bedrooms:
- 3
- Baths:
- 1
- Interior Desc:
- Ceiling Fan, Dining Area, Kitchen/Dining, Laundry Hook-ups
- Appliances Included:
- Dryer, Gas Range, Refrigerator, Washer
- Flooring:
- Tile, Vinyl Plank
- Heating Cooling Fuel:
- Water Heater:
- Basement Desc:
- Bulkhead, Concrete, Full, Interior Stairs, Unfinished
Exterior Features
- Style of Residence:
- Cape
- House Color:
- Time Share:
- No
- Resort:
- Exterior Desc:
- Exterior Details:
- Double Pane Window(s)
- Amenities/Services:
- Land Desc.:
- Landscaped, Level, Mountain View, Waterfront
- Suitable Land Usage:
- Roof Desc.:
- Asphalt Shingle
- Driveway Desc.:
- Circular, Paved
- Foundation Desc.:
- Block
- Sewer Desc.:
- Septic
- Garage/Parking:
- Yes
- Garage Spaces:
- 2
- Road Frontage:
- 274
Other Information
- List Date:
- 2025-06-13
- Last Updated:


