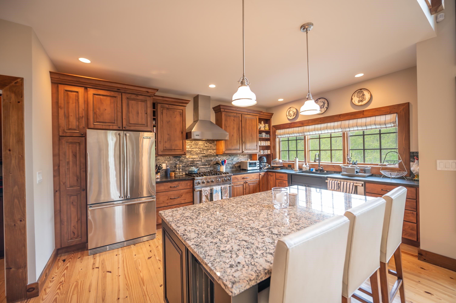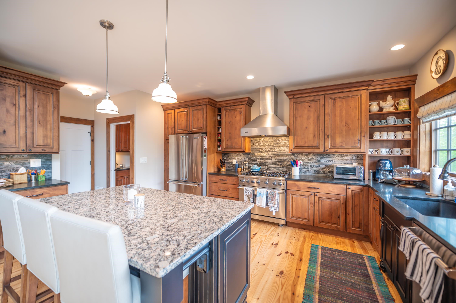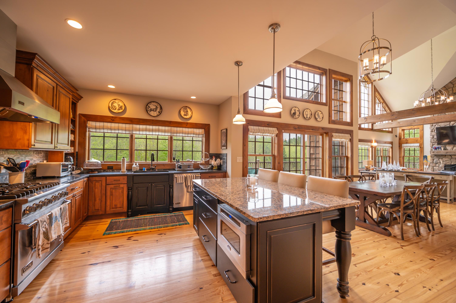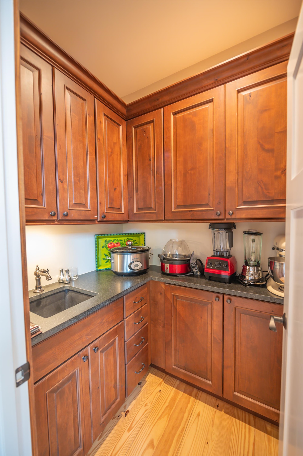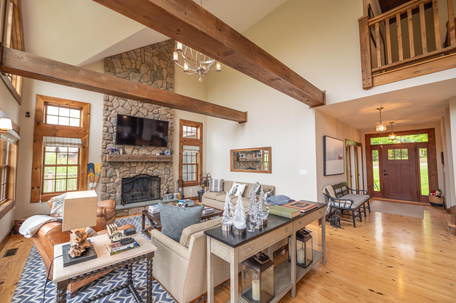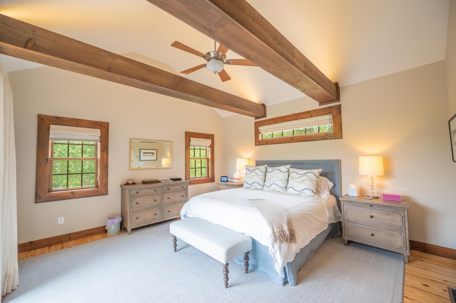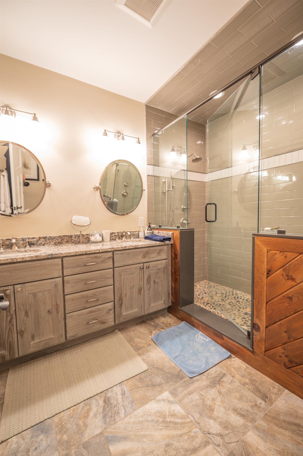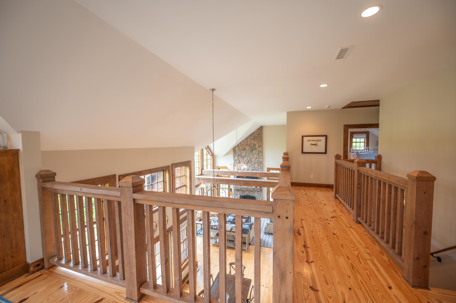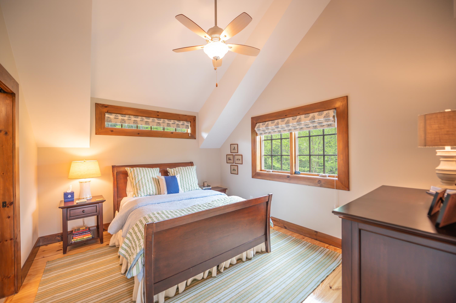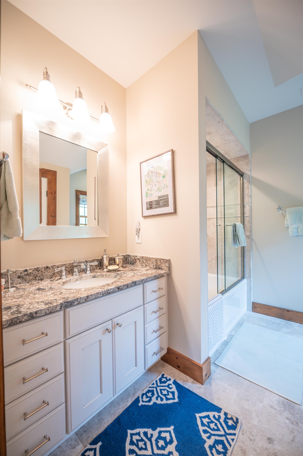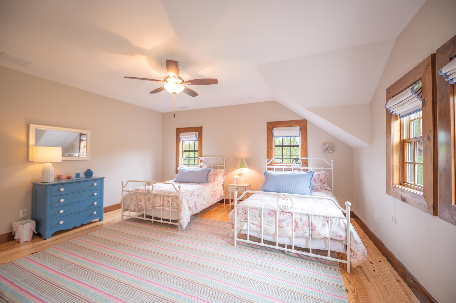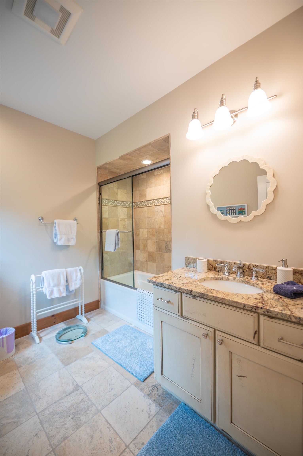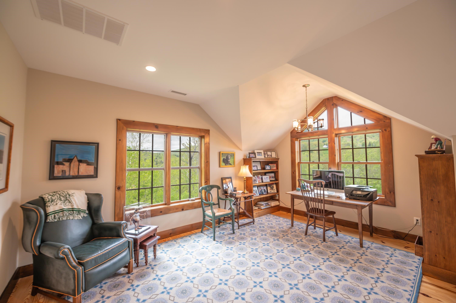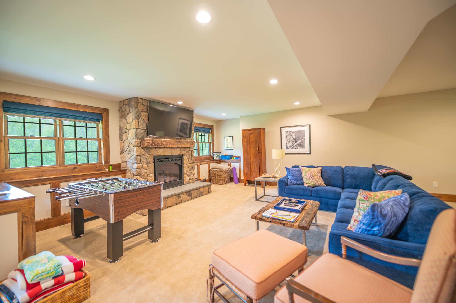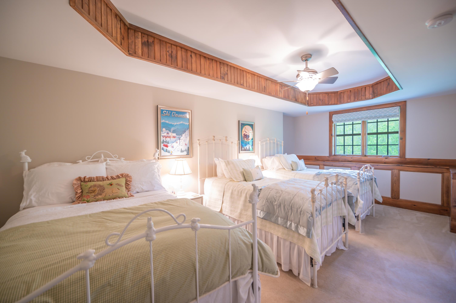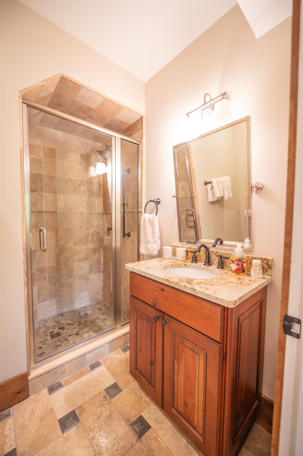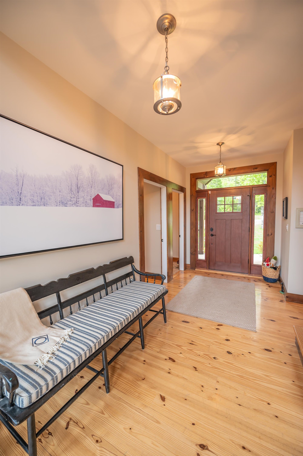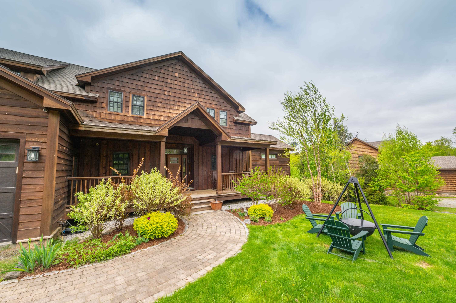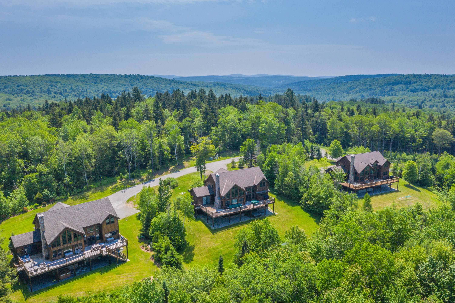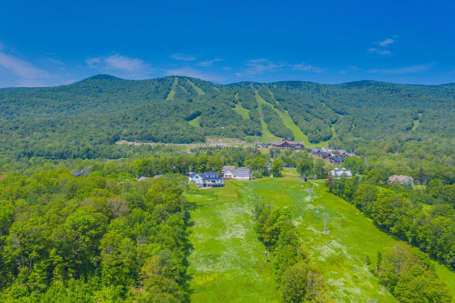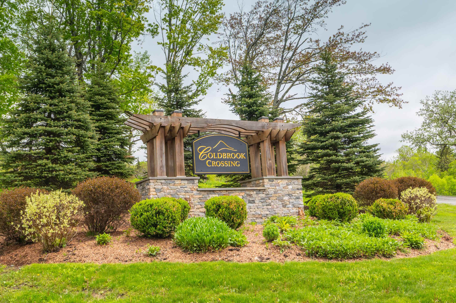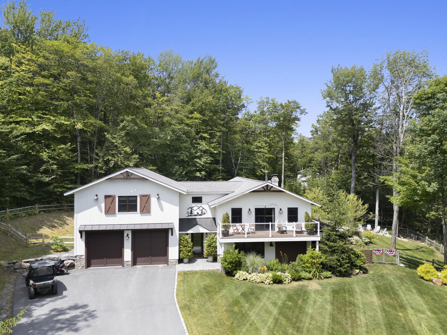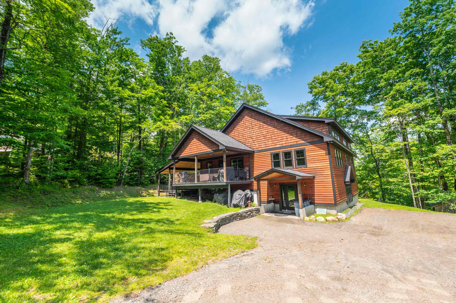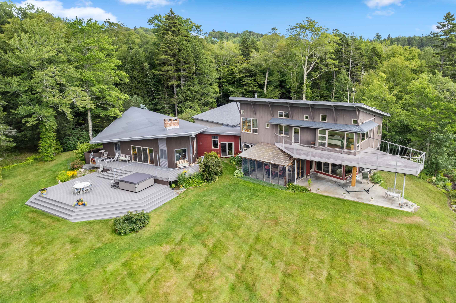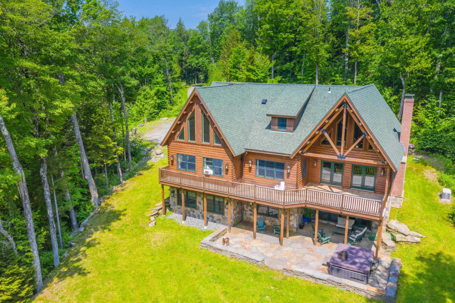1 of 27
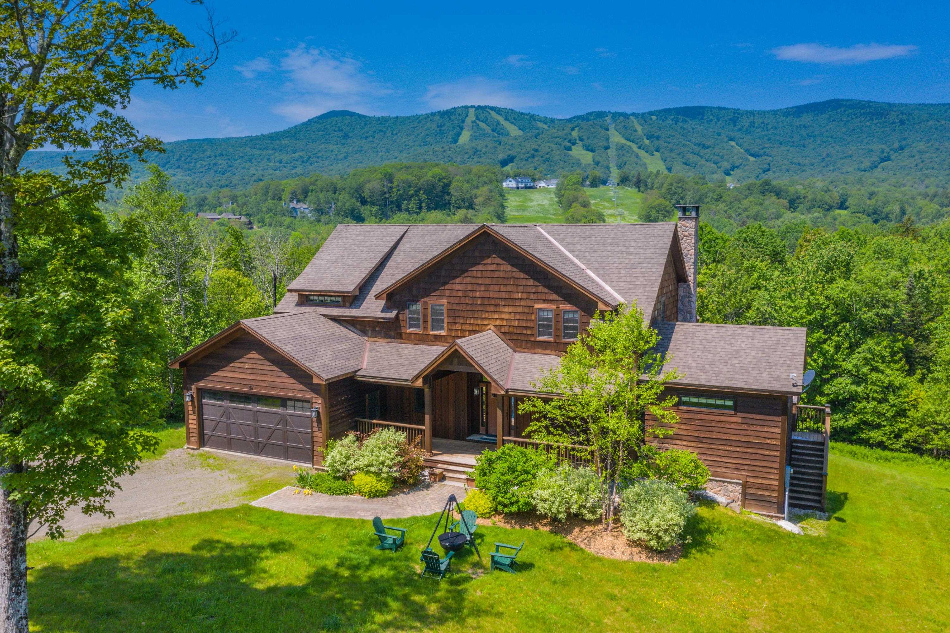
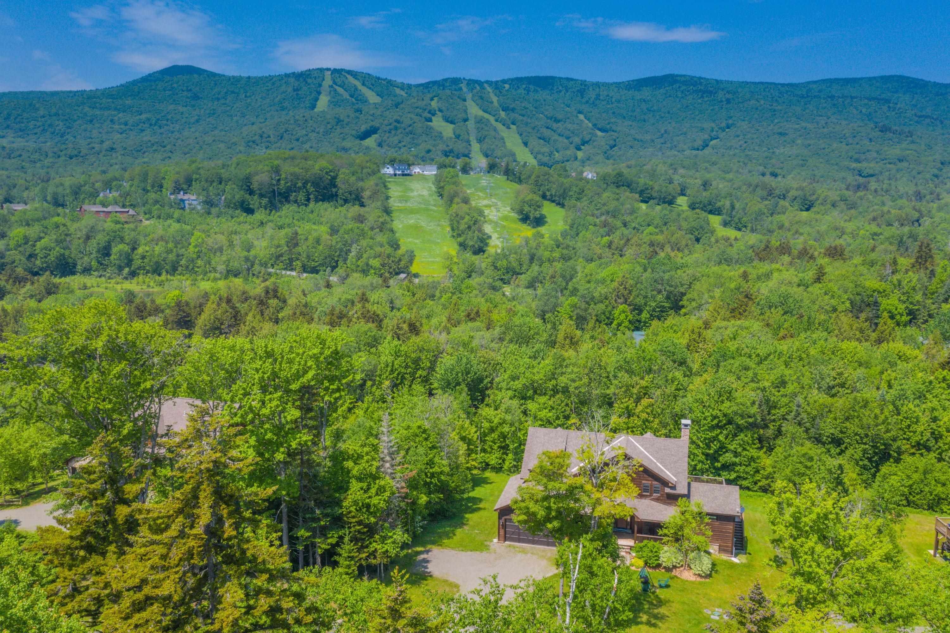
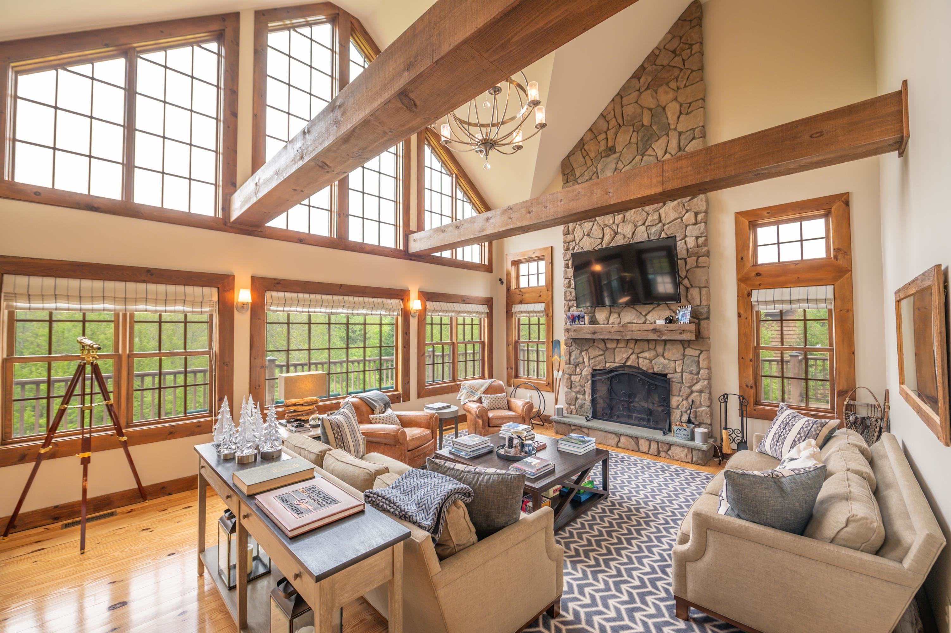
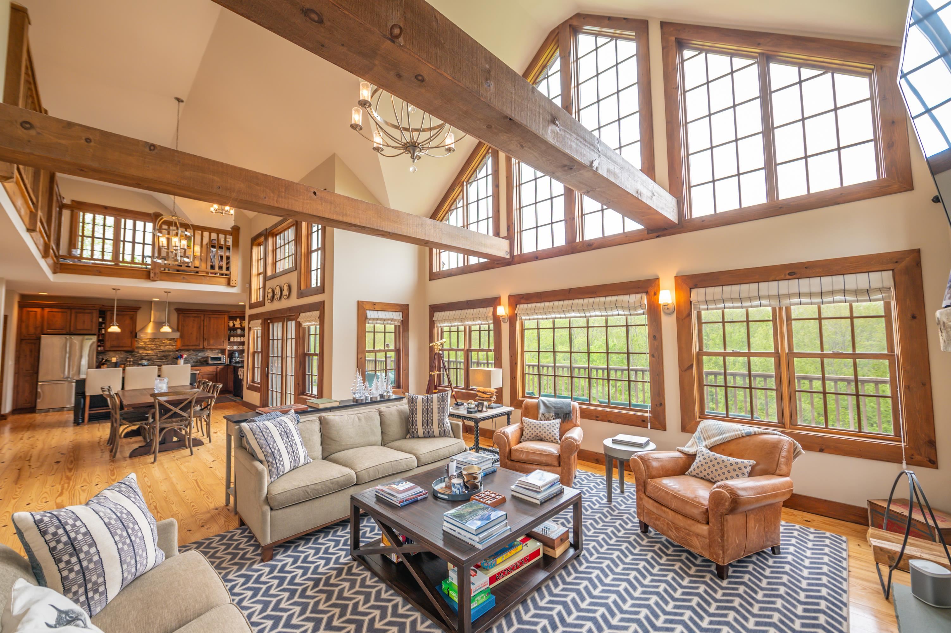
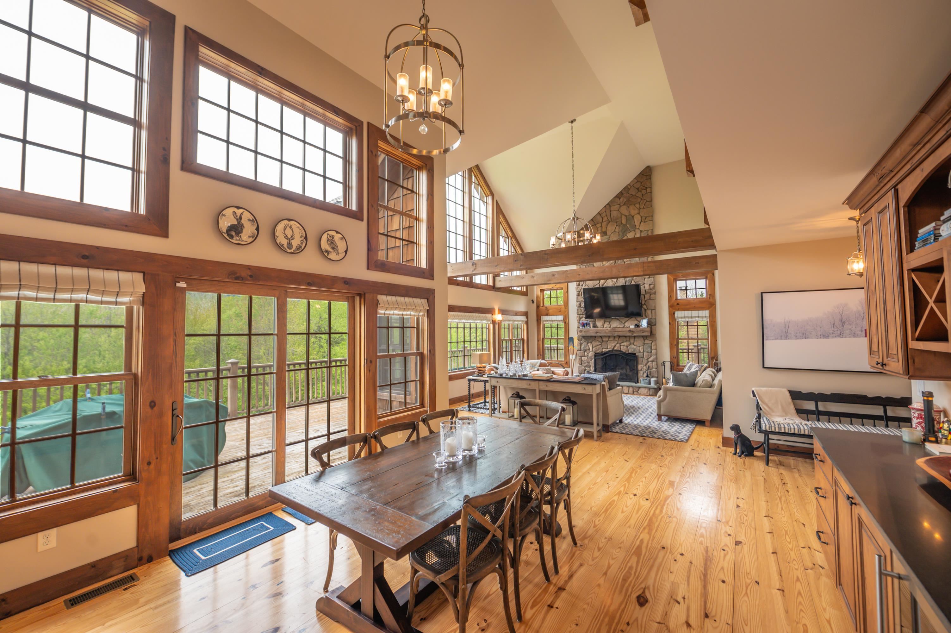
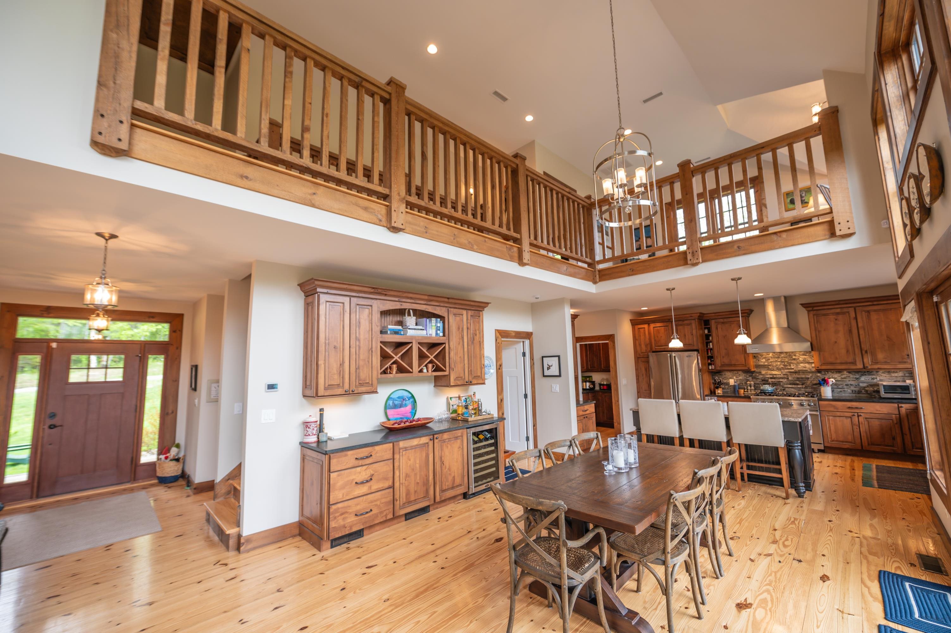
General Property Information
- Property Status:
- Active
- Price:
- $2, 990, 000
- Assessed:
- $0
- Assessed Year:
- County:
- VT-Windham
- Acres:
- 1.12
- Property Type:
- Single Family
- Year Built:
- 2018
- Agency/Brokerage:
- Adam Palmiter
Berkley & Veller Greenwood Country - Bedrooms:
- 4
- Total Baths:
- 4
- Sq. Ft. (Total):
- 4333
- Tax Year:
- 2024
- Taxes:
- $30, 609
- Association Fees:
Spectacular custom home at the base of the Hermitage Club in the Coldbrook Crossing community, adjacent to the base of Haystack mountain. This is a stunning lot overlooking the trails and sunsets beyond, with easy mountain access, snowmobile trail access, and views unimpeded by any other homes. The luxurious features include a vaulted great room with exposed natural wood beams and stone hearth for the wood burning fireplace fireplace, expansive windows to the view affording great natural light, a chefs kitchen with large island, granite counters, stainless appliances, and walk-in pantry, custom bar area next to the open dining space, which leads out to the large wraparound entertaining deck, and a main floor primary bedroom suite. The upstairs features two guest bedrooms en suite, both with tiled showers, and a large office loft overlooking the view. The full finished walkout lower level has a large family room with stone hearth and gas fireplace, radiant heat, guest bedroom with another full tiled bath, bonus exercise room, and walk out access to the hot tub looking up at the slopes. There is also a formal entry off the covered front porch, which leads to the 2 car garage and mudroom with laundry and cubbies for your gear, perfect after a day on the slopes. Thanks to luxury finishes, recent construction, and professionally appointed furnishings, this home is turn key for your immediate enjoyment.
Interior Features
- # Of Stories:
- 3
- Sq. Ft. (Total):
- 4333
- Sq. Ft. (Above Ground):
- 2740
- Sq. Ft. (Below Ground):
- 1593
- Sq. Ft. Unfinished:
- 528
- Rooms:
- 13
- Bedrooms:
- 4
- Baths:
- 4
- Interior Desc:
- Bar, Dining Area, Gas Fireplace, Wood Fireplace, 2 Fireplaces, Hearth, Kitchen Island, LED Lighting, Primary BR w/ BA, Natural Light, Natural Woodwork, Walk-in Closet, Walk-in Pantry, Basement Laundry
- Appliances Included:
- Dishwasher, Dryer, Refrigerator, Washer, Gas Stove, On Demand Water Heater, Wine Cooler
- Flooring:
- Carpet, Tile, Wood
- Heating Cooling Fuel:
- Water Heater:
- Basement Desc:
- Finished, Full
Exterior Features
- Style of Residence:
- Contemporary, Farmhouse
- House Color:
- Time Share:
- No
- Resort:
- Exterior Desc:
- Exterior Details:
- Deck, Hot Tub, Patio, Covered Porch
- Amenities/Services:
- Land Desc.:
- Mountain View, Ski Area, View, Near Skiing
- Suitable Land Usage:
- Roof Desc.:
- Shingle
- Driveway Desc.:
- Gravel
- Foundation Desc.:
- Concrete
- Sewer Desc.:
- Public
- Garage/Parking:
- Yes
- Garage Spaces:
- 2
- Road Frontage:
- 0
Other Information
- List Date:
- 2025-06-13
- Last Updated:


