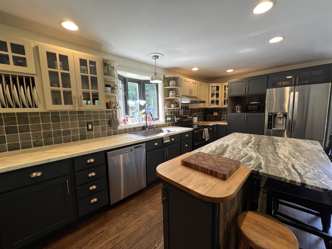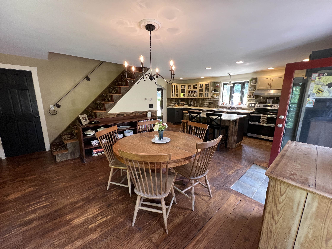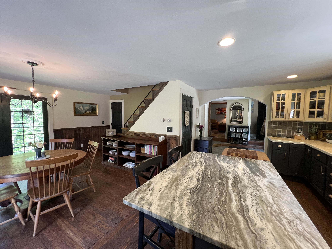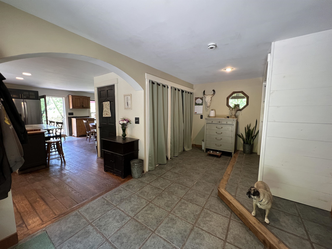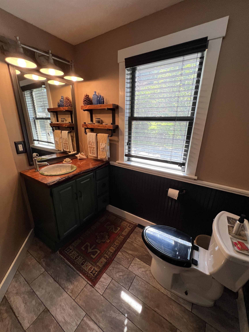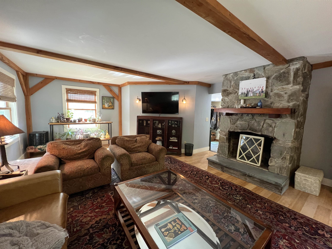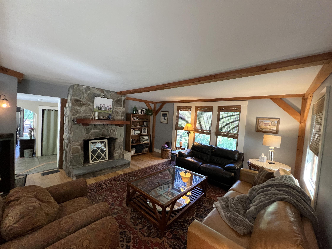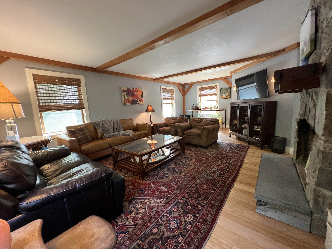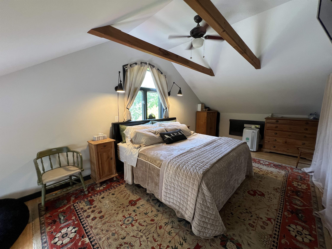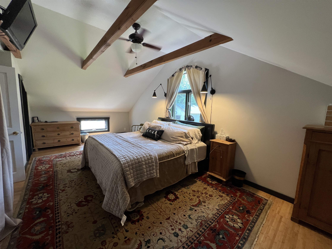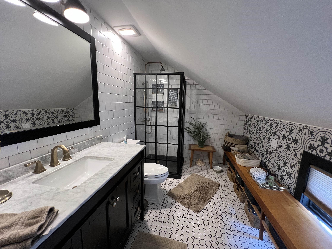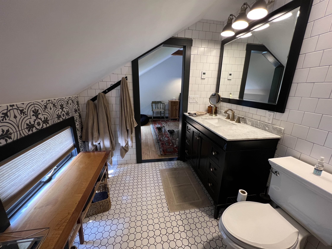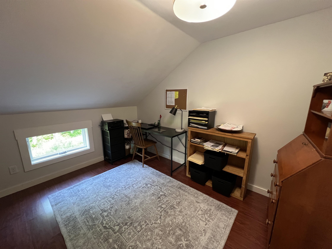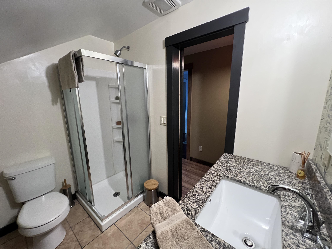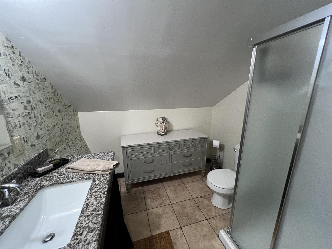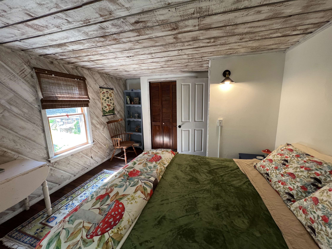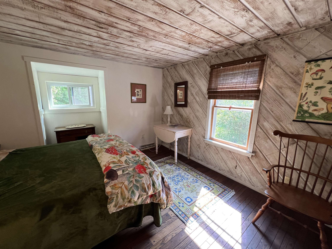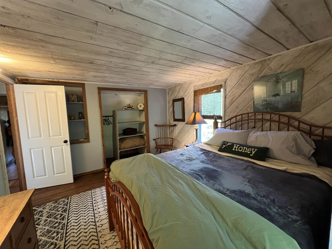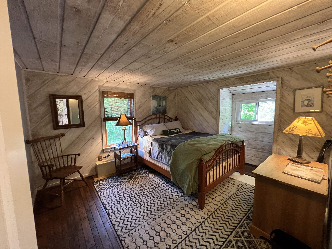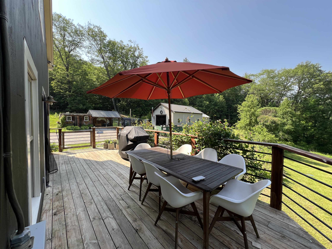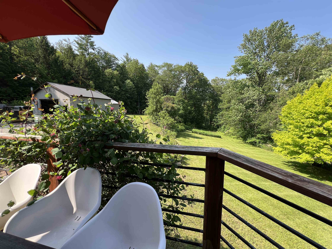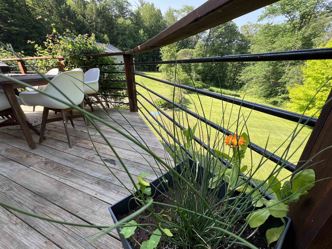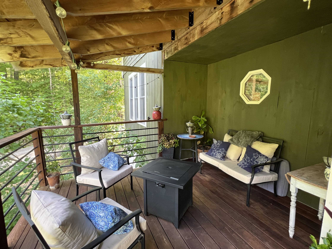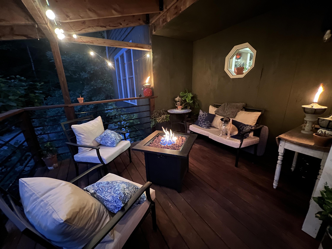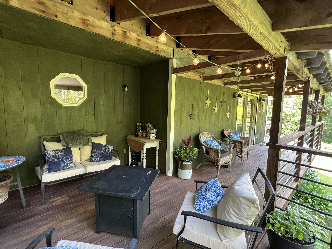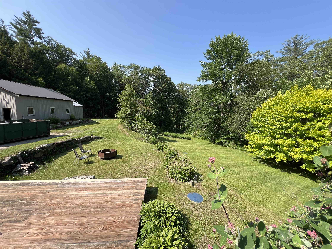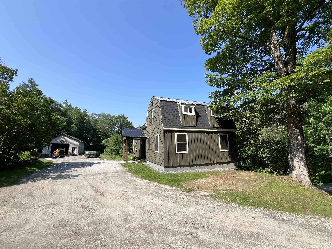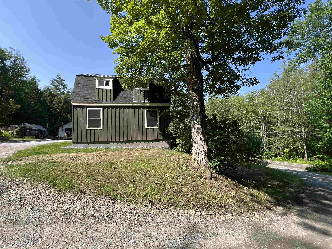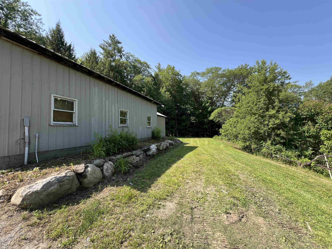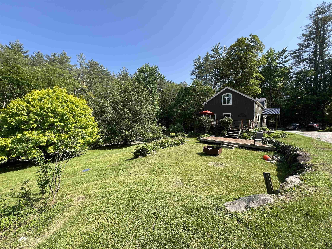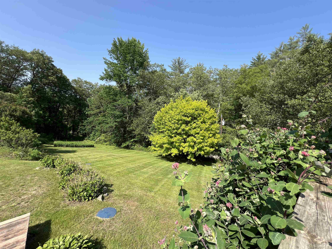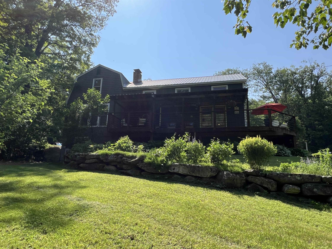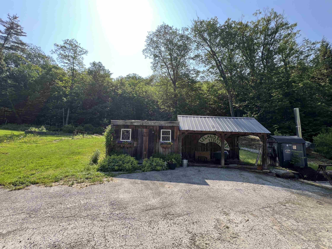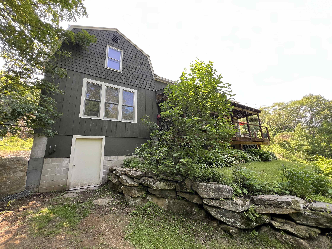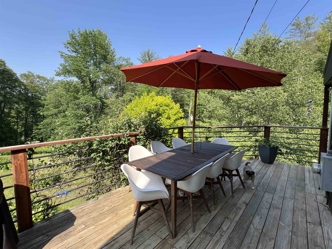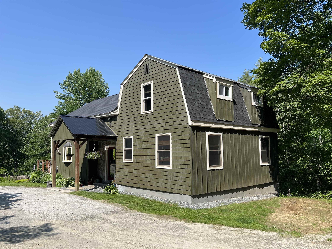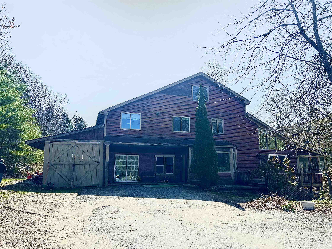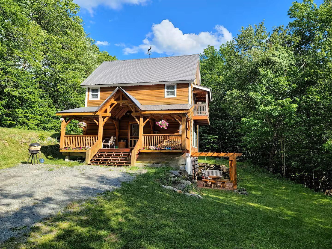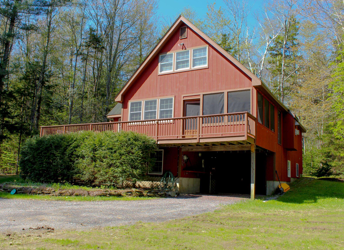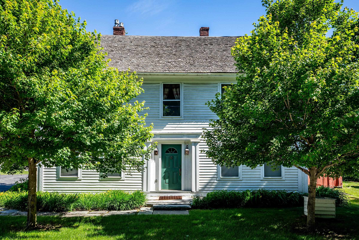1 of 42
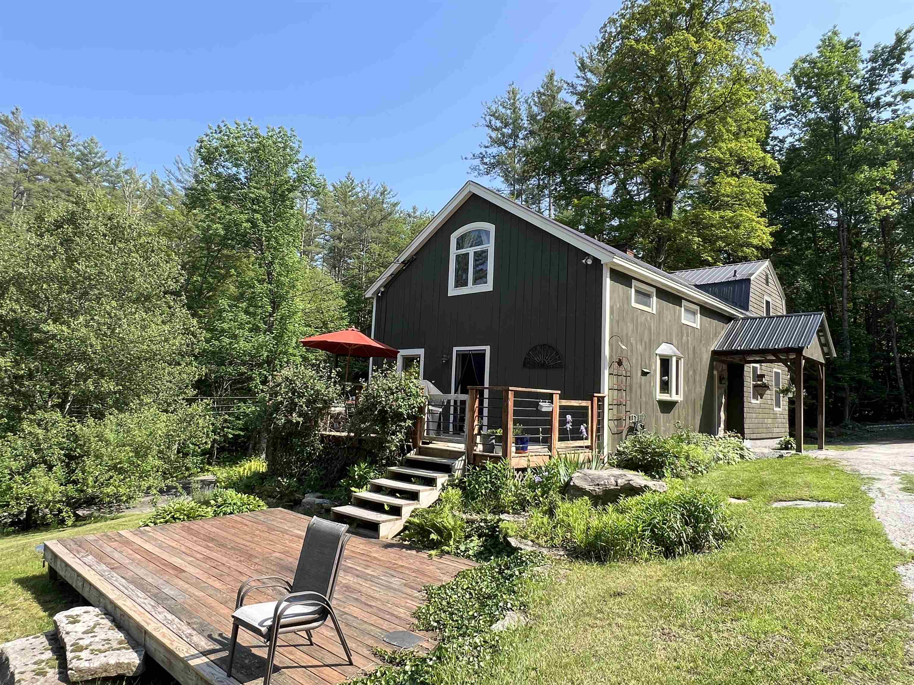
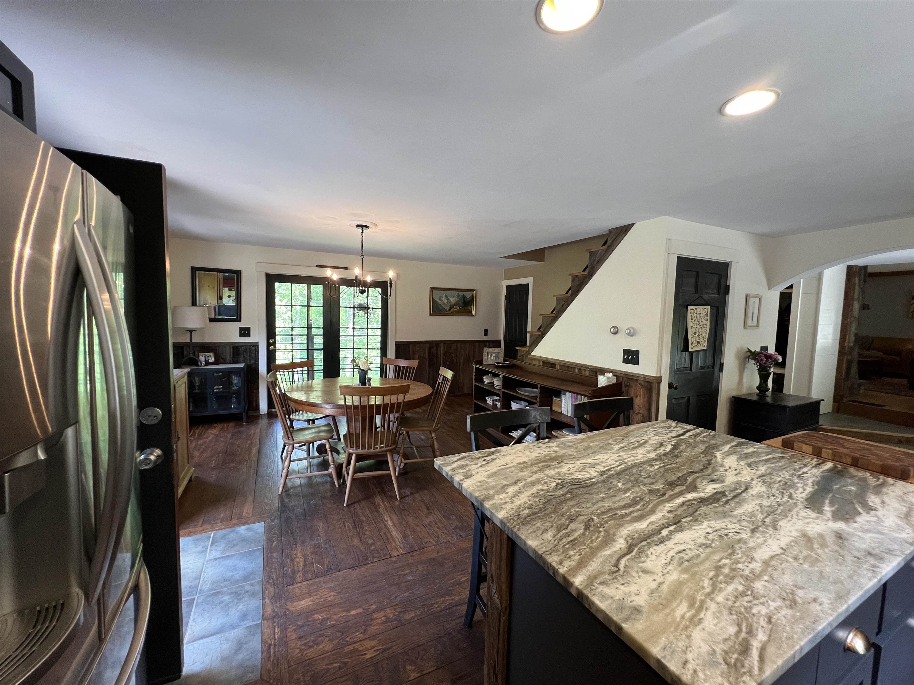
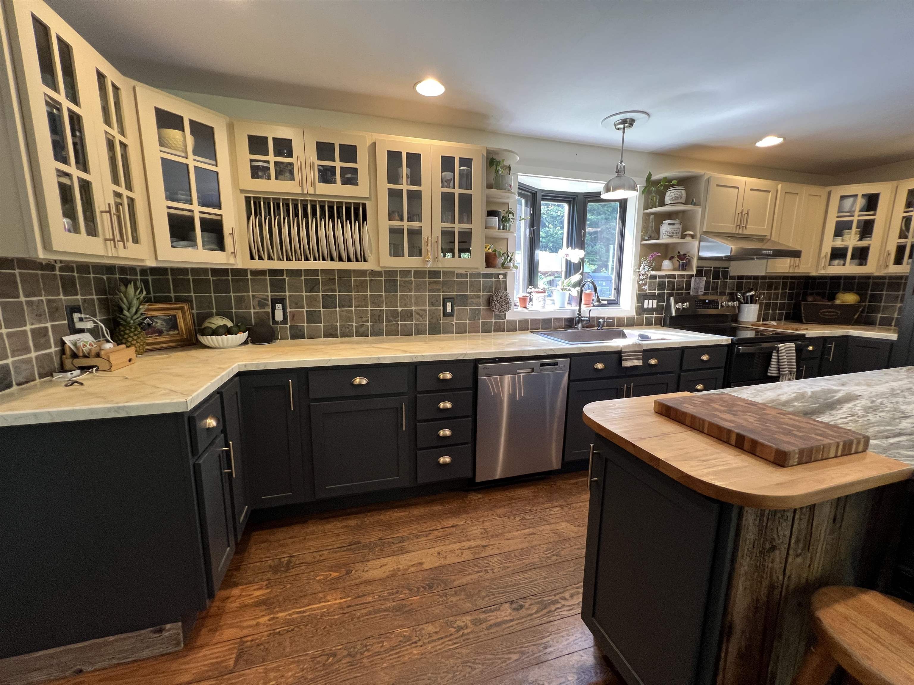
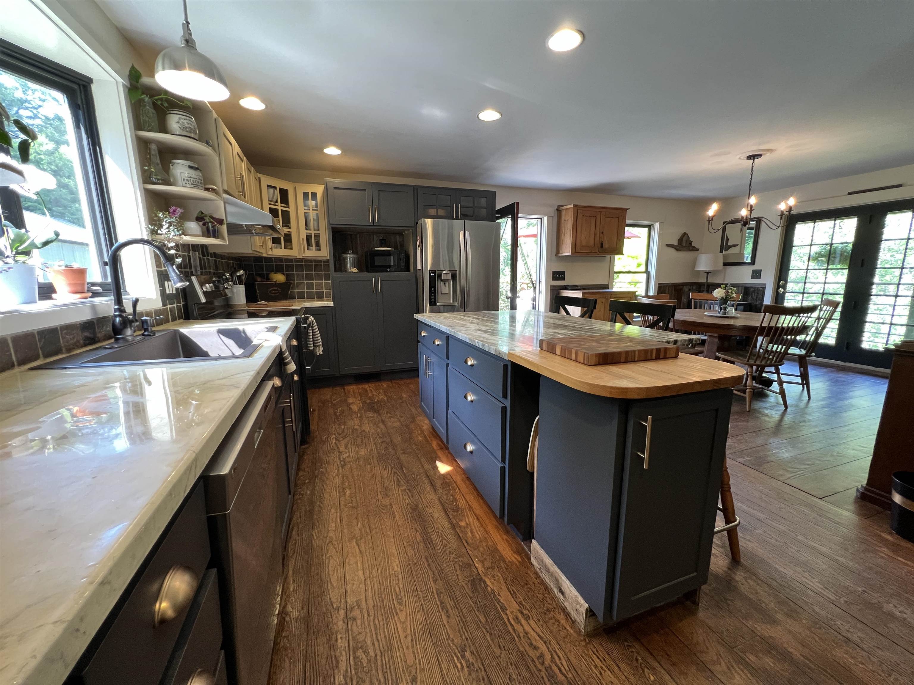
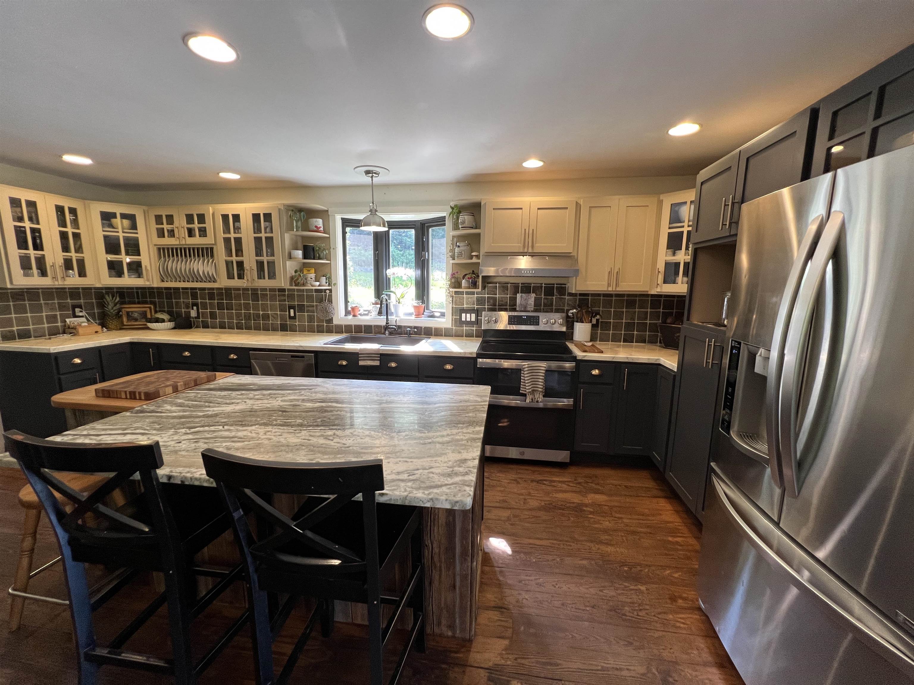
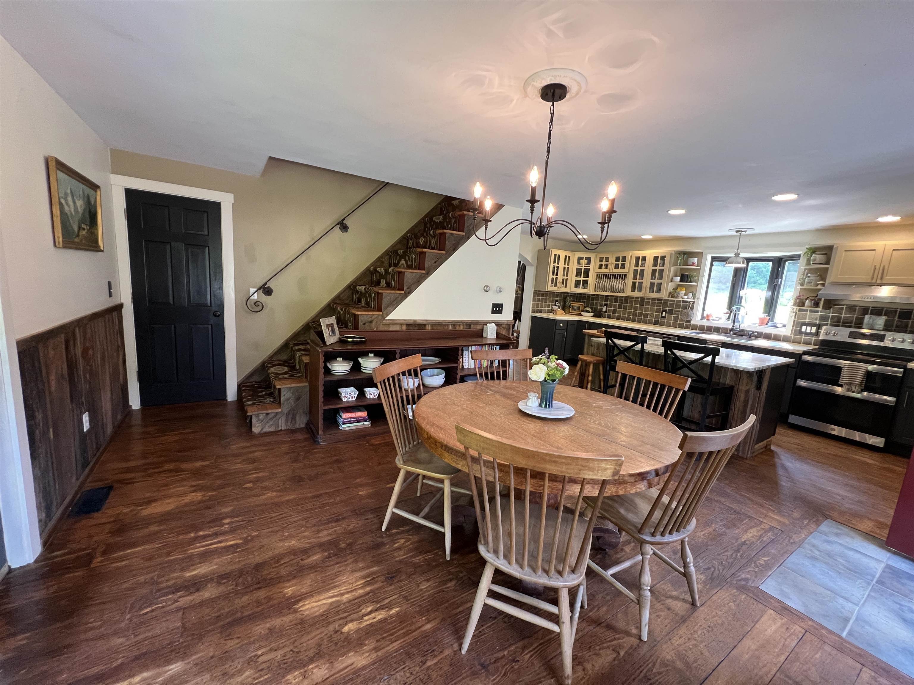
General Property Information
- Property Status:
- Active Under Contract
- Price:
- $499, 000
- Assessed:
- $0
- Assessed Year:
- County:
- VT-Windham
- Acres:
- 2.00
- Property Type:
- Single Family
- Year Built:
- 1970
- Agency/Brokerage:
- Julie Lowe
Lowe's Real Estate, LLC - Bedrooms:
- 4
- Total Baths:
- 3
- Sq. Ft. (Total):
- 1986
- Tax Year:
- 2024
- Taxes:
- $5, 643
- Association Fees:
This loving home has seen many years of enjoyment from its current owners. Four bedrooms, two and a half baths, large open kitchen dining area with a beautiful granite island to gather around. Separate living room space with beautiful stone fireplace and half bath all on the main floor. The four bedrooms with a lovely large primary suite with private bath, cathedral ceilings will be the perfect place to lay your head at night! The outdoor entertaining space is great for any time of the year! Large deck and attached covered porch with firepit to hang out with your family after the day is done! Outdoor garden shed to keep all your equipment for the many beautiful existing flower beds and perennial gardens. Raised garden beds and an older established garden space on the side lawn will allow you to garden as much or as little as you want during the summer months. Hardwood and tile throughout the home, with lots of natural wood accents. If you're looking for a nice spread with a large, detached shop with over 1100sqft of space to work on projects, don't miss this opportunity. Located just 3 miles from the center of town and 10 miles to Stratton Access Road. Walk out basement with more storage space. The owners are excited for their next chapter and hope you are too!
Interior Features
- # Of Stories:
- 2
- Sq. Ft. (Total):
- 1986
- Sq. Ft. (Above Ground):
- 1986
- Sq. Ft. (Below Ground):
- 0
- Sq. Ft. Unfinished:
- 1092
- Rooms:
- 9
- Bedrooms:
- 4
- Baths:
- 3
- Interior Desc:
- Blinds, Ceiling Fan, Dining Area, Wood Fireplace, Kitchen Island, Kitchen/Dining, Primary BR w/ BA, Natural Woodwork, 1st Floor Laundry
- Appliances Included:
- Dishwasher, Dryer, Microwave, Electric Range, Refrigerator, Washer, Electric Water Heater
- Flooring:
- Carpet, Hardwood, Softwood, Tile
- Heating Cooling Fuel:
- Water Heater:
- Basement Desc:
- Crawl Space, Full, Interior Stairs, Unfinished, Walkout, Interior Access
Exterior Features
- Style of Residence:
- Freestanding, Gambrel
- House Color:
- Green
- Time Share:
- No
- Resort:
- Exterior Desc:
- Exterior Details:
- Deck, Outbuilding, Covered Porch, Shed
- Amenities/Services:
- Land Desc.:
- Country Setting, Open, Sloping, Near Golf Course, Near Skiing
- Suitable Land Usage:
- Roof Desc.:
- Metal, Shingle
- Driveway Desc.:
- Gravel, Paved
- Foundation Desc.:
- Block
- Sewer Desc.:
- 1000 Gallon, Concrete, Conventional Leach Field, Private
- Garage/Parking:
- Yes
- Garage Spaces:
- 3
- Road Frontage:
- 257
Other Information
- List Date:
- 2025-06-13
- Last Updated:


