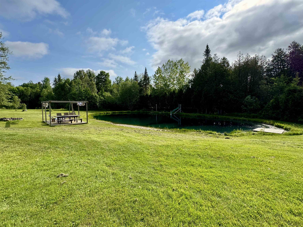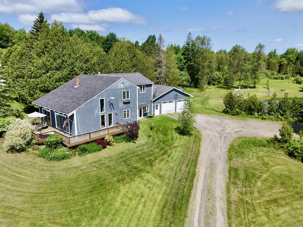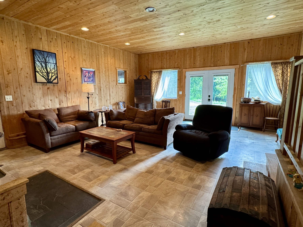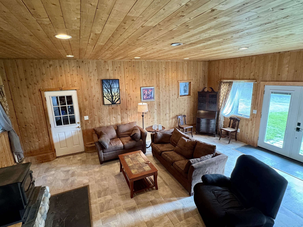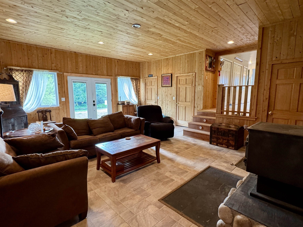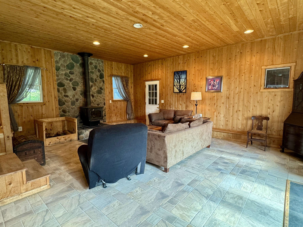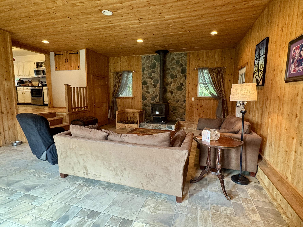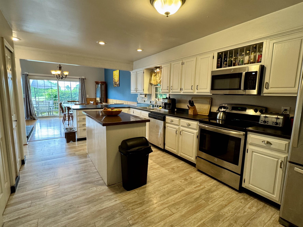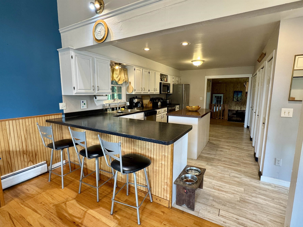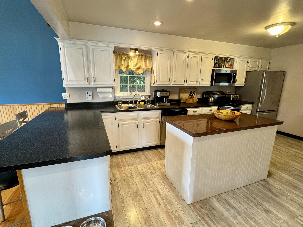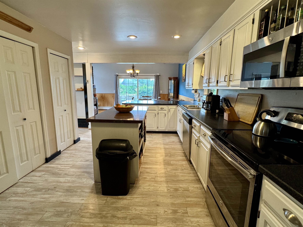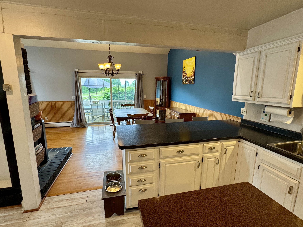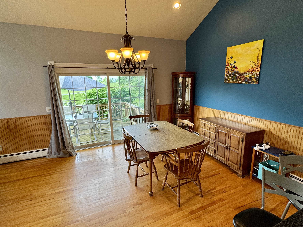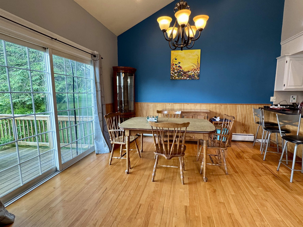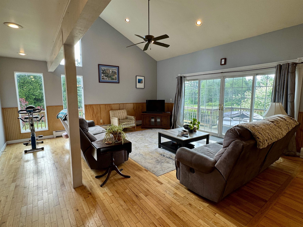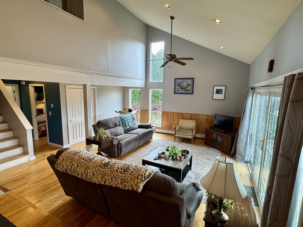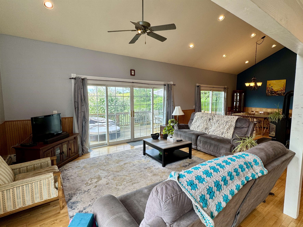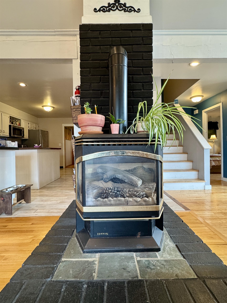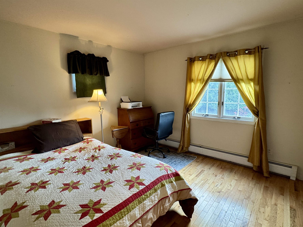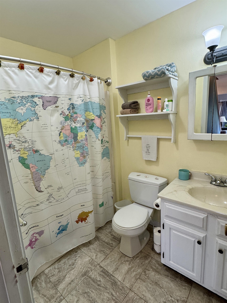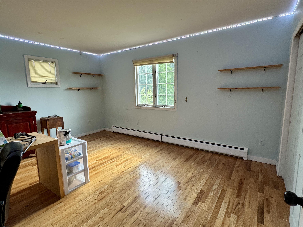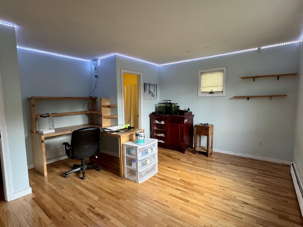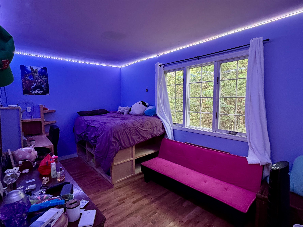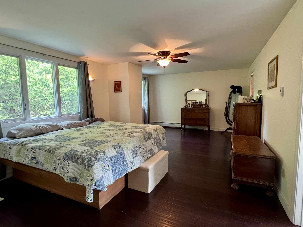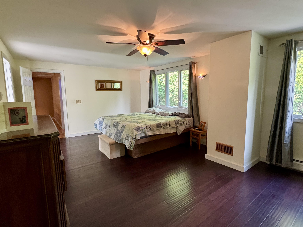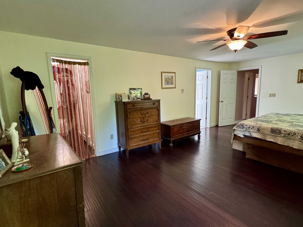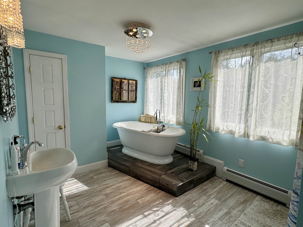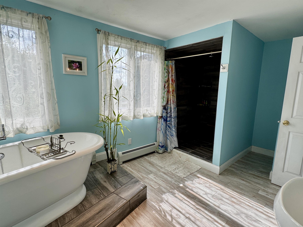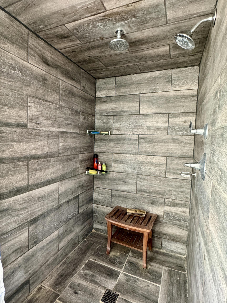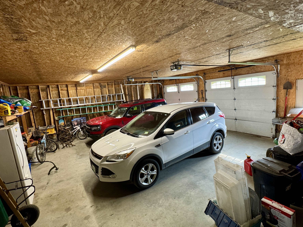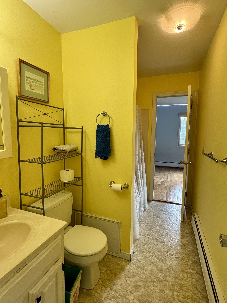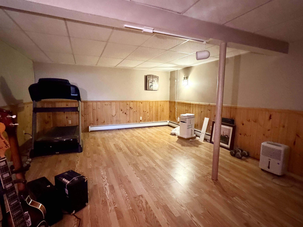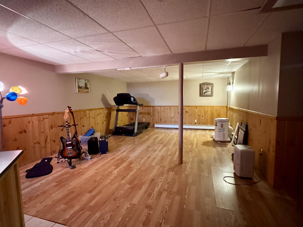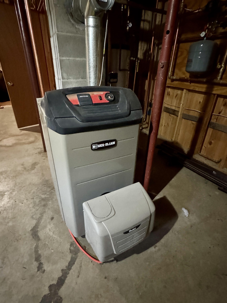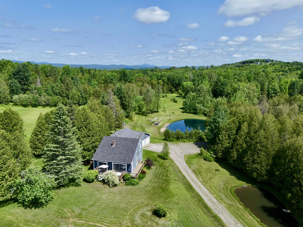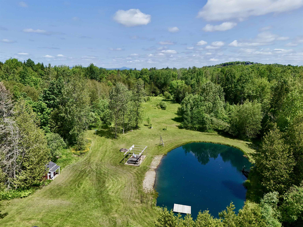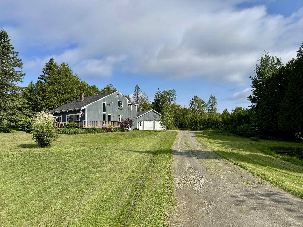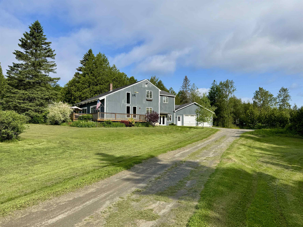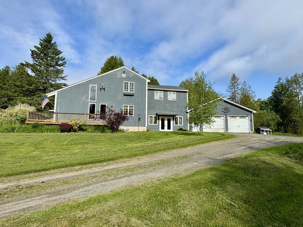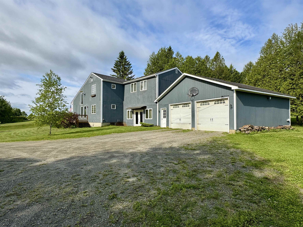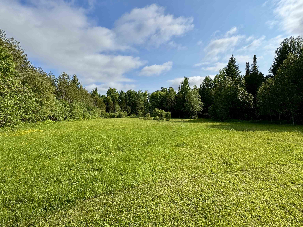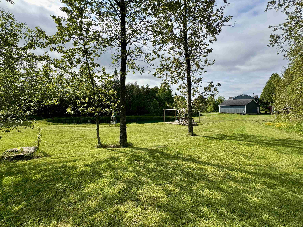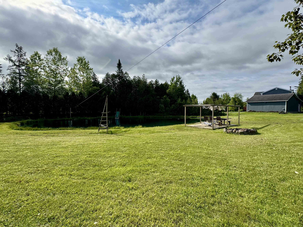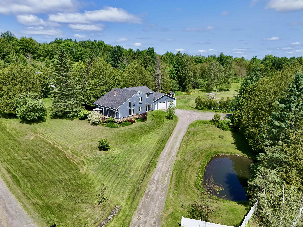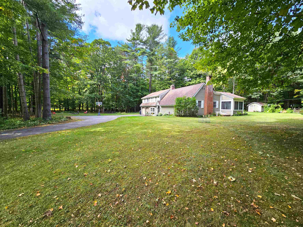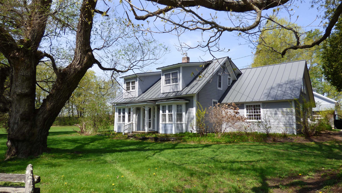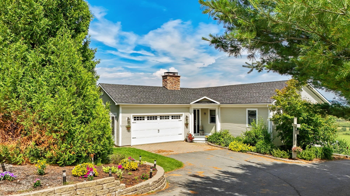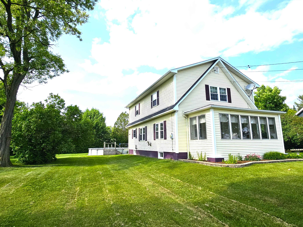1 of 50
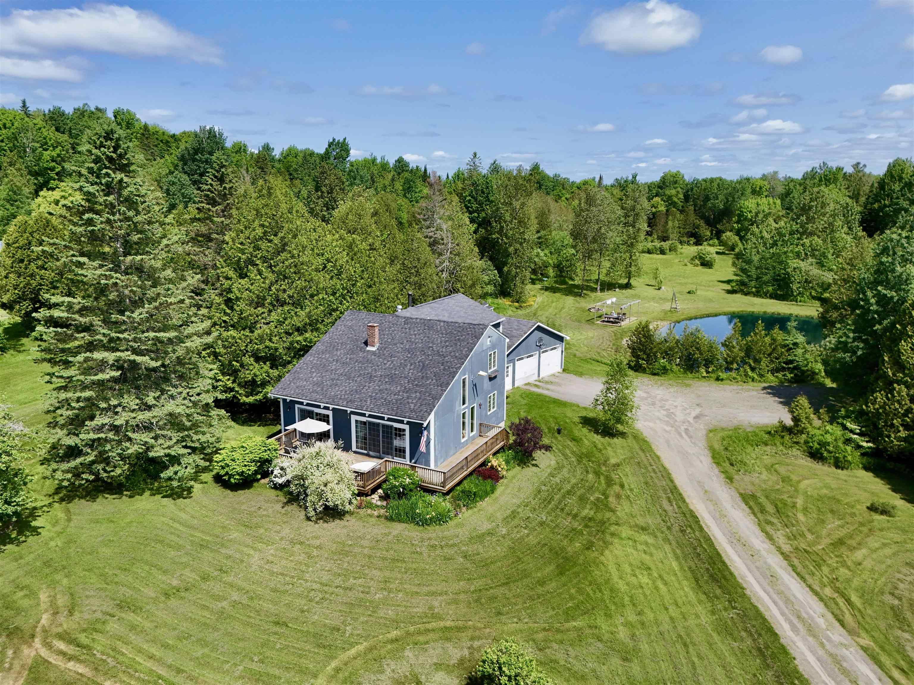
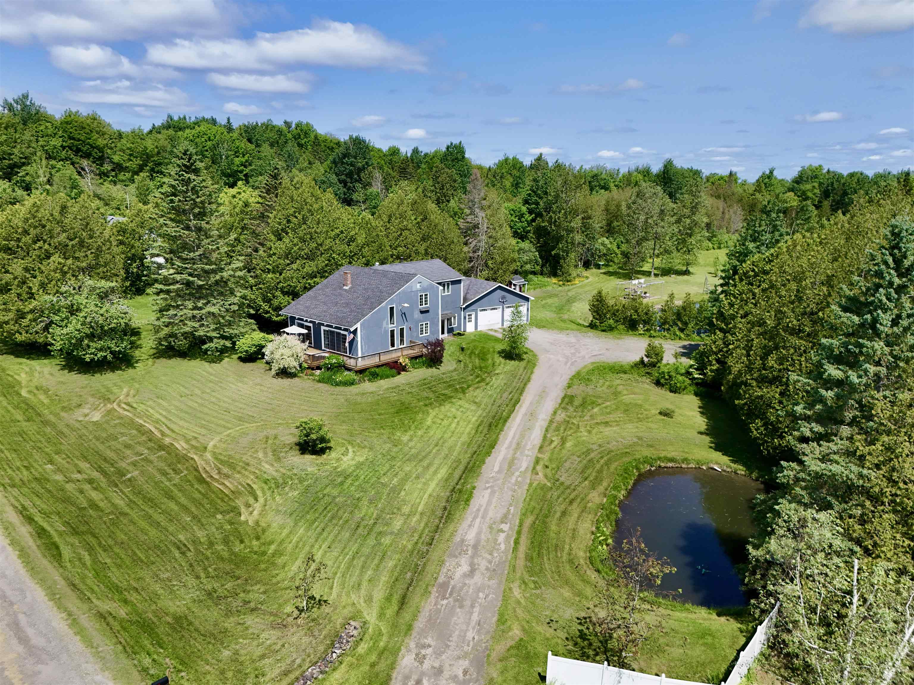
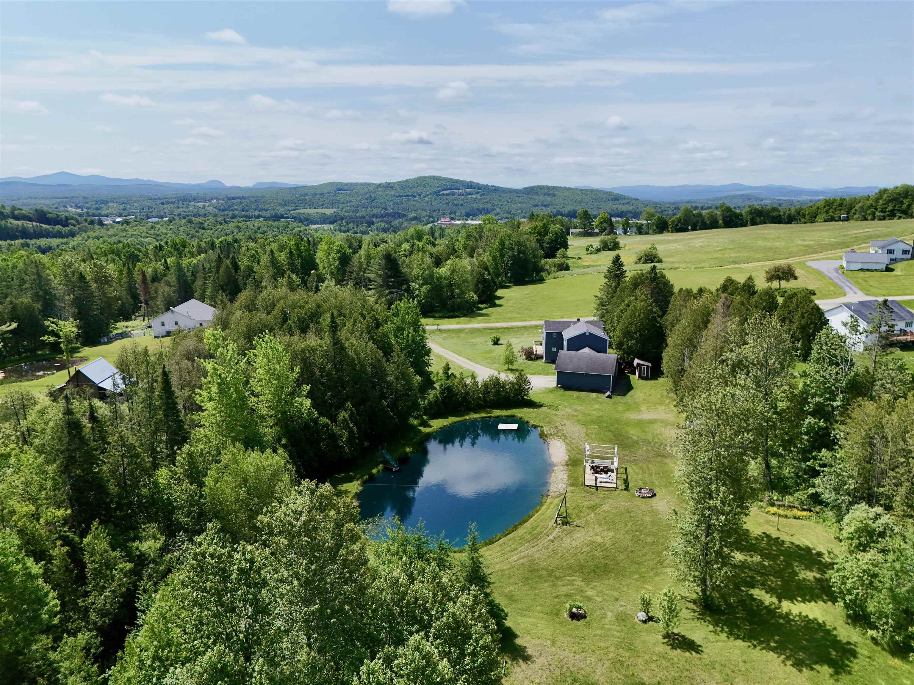
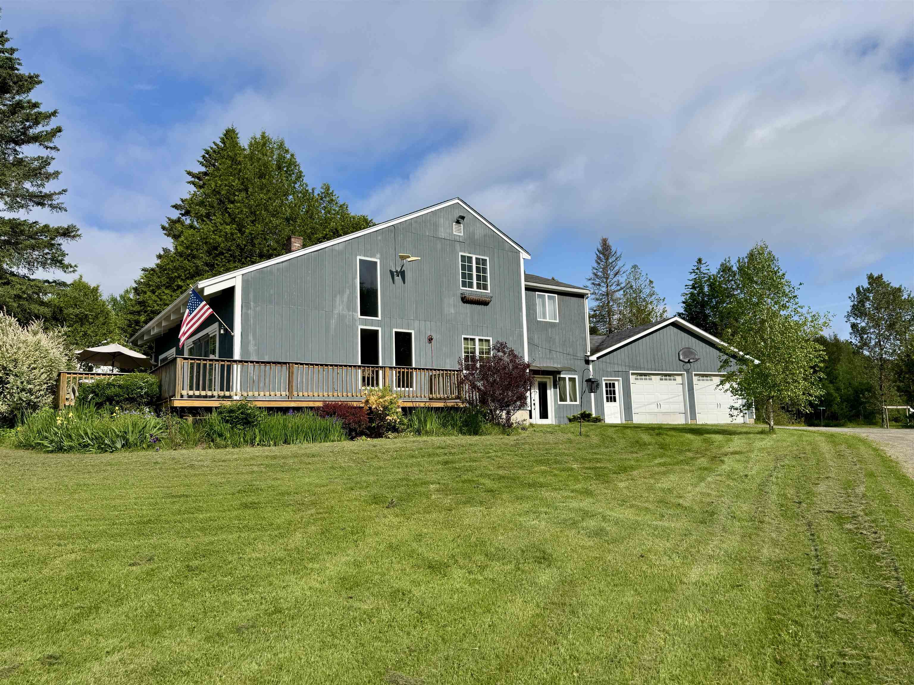
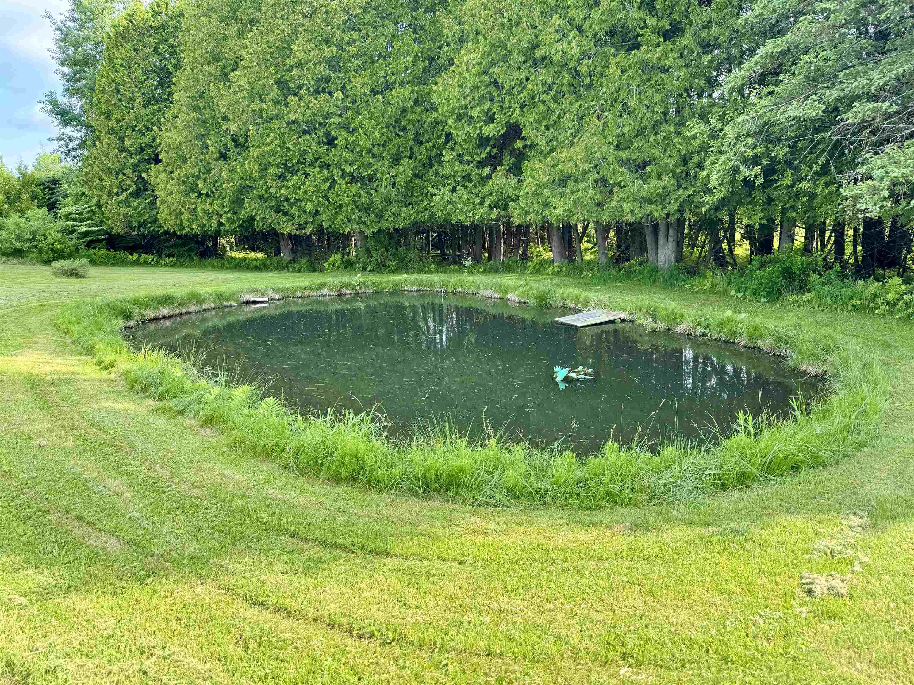
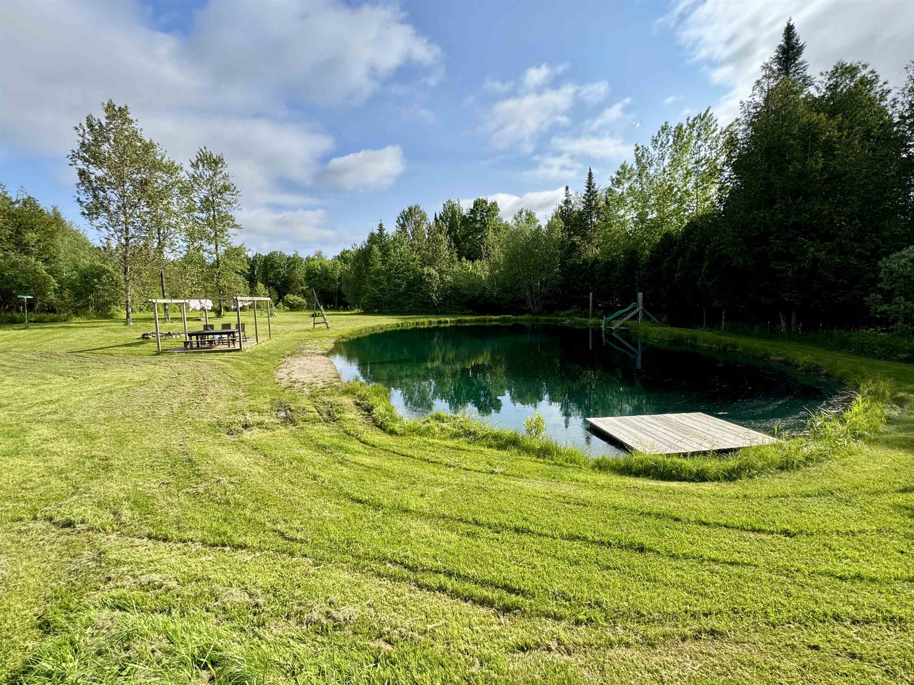
General Property Information
- Property Status:
- Active Under Contract
- Price:
- $435, 000
- Assessed:
- $0
- Assessed Year:
- County:
- VT-Orleans
- Acres:
- 10.23
- Property Type:
- Single Family
- Year Built:
- 1989
- Agency/Brokerage:
- Ryan Pronto
Jim Campbell Real Estate - Bedrooms:
- 3
- Total Baths:
- 3
- Sq. Ft. (Total):
- 3062
- Tax Year:
- 2024
- Taxes:
- $6, 235
- Association Fees:
Tucked away on a spacious 10.23 lot is this stunning 3-bedroom, 3-bathroom home which offers the perfect blend of privacy, space, and natural beauty. This unique property boasts three picturesque ponds, three versatile outbuildings, and endless potential for outdoor living, recreation, and just plain fun! Step inside to discover a large family room w/ pine ceilings and cozy wood-stove, well appointed kitchen w/ stainless appliances, dining area, beautiful living area highlighted by soaring cathedral ceilings and an abundance of natural light and propane stove. In addition, there is small office/study and a full bathroom. Making our way to the second story you will find an additional full bath and 3 bedrooms one of which being the primary suite complete with walk-in closet and custom bath with soaking tub and tile shower. Need even more space? The partially finished lower level offers tons of room for entertaining or additional living space. Additional features of the home include tons of hardwood floors throughout, updated Weil-McLain furnace, over-sized 2-car attached garage and a convenient location just minutes to town amenities. Whether you're looking for a private residence, a weekend getaway, or a property to support your agricultural or recreational ambitions, this rare gem offers boundless possibilities.
Interior Features
- # Of Stories:
- 2
- Sq. Ft. (Total):
- 3062
- Sq. Ft. (Above Ground):
- 2712
- Sq. Ft. (Below Ground):
- 350
- Sq. Ft. Unfinished:
- 300
- Rooms:
- 9
- Bedrooms:
- 3
- Baths:
- 3
- Interior Desc:
- Cathedral Ceiling, Ceiling Fan, Dining Area, Kitchen Island, Kitchen/Dining, Laundry Hook-ups, Living/Dining, Primary BR w/ BA, Vaulted Ceiling, Wood Stove Hook-up
- Appliances Included:
- Dishwasher, Microwave, Electric Range, Refrigerator, Water Heater off Boiler, Oil Water Heater
- Flooring:
- Carpet, Hardwood, Laminate
- Heating Cooling Fuel:
- Water Heater:
- Basement Desc:
- Climate Controlled, Full, Partially Finished
Exterior Features
- Style of Residence:
- Contemporary
- House Color:
- Blue
- Time Share:
- No
- Resort:
- Exterior Desc:
- Exterior Details:
- Deck, Outbuilding, Shed
- Amenities/Services:
- Land Desc.:
- Country Setting, Horse/Animal Farm, Landscaped, Walking Trails, Wooded, Rural
- Suitable Land Usage:
- Roof Desc.:
- Asphalt Shingle
- Driveway Desc.:
- Gravel
- Foundation Desc.:
- Concrete
- Sewer Desc.:
- 1000 Gallon, Septic
- Garage/Parking:
- Yes
- Garage Spaces:
- 2
- Road Frontage:
- 0
Other Information
- List Date:
- 2025-06-13
- Last Updated:


