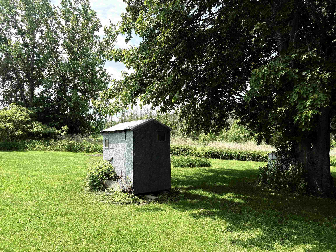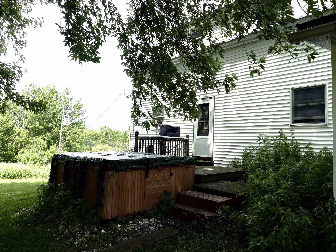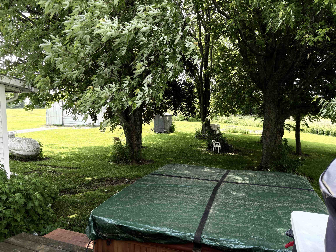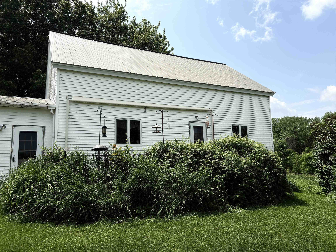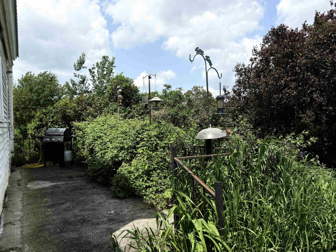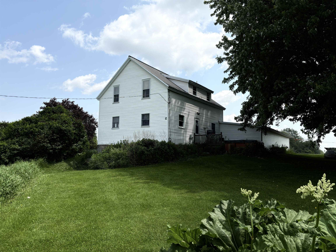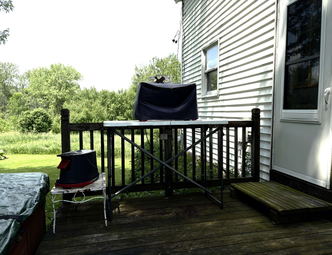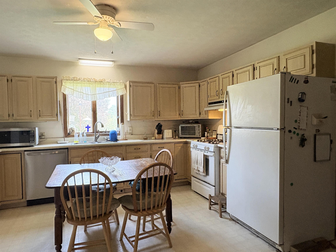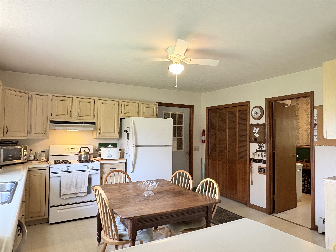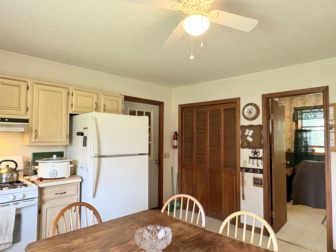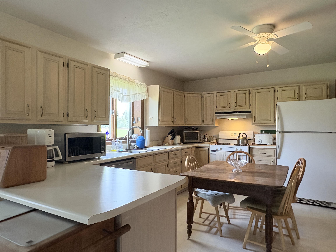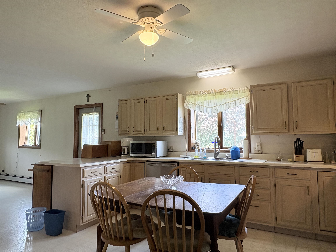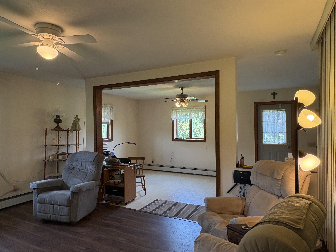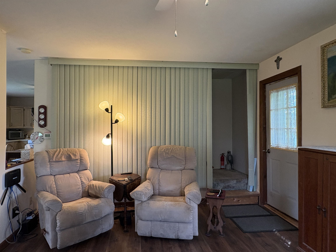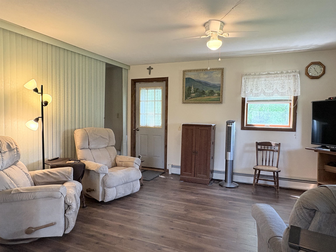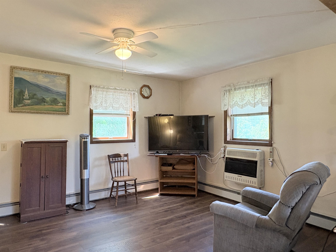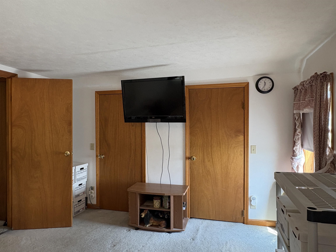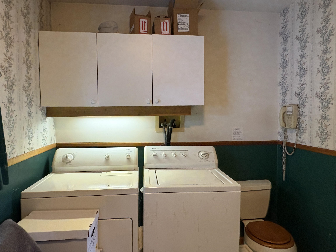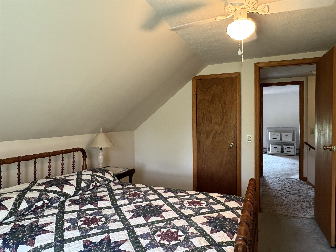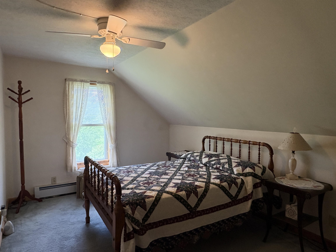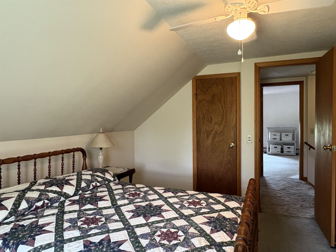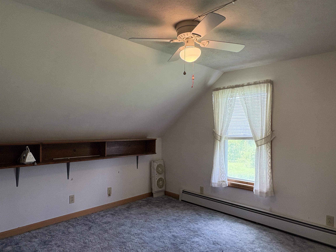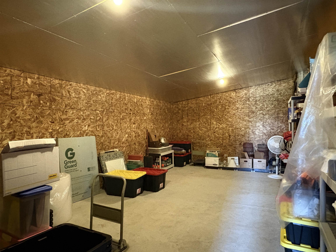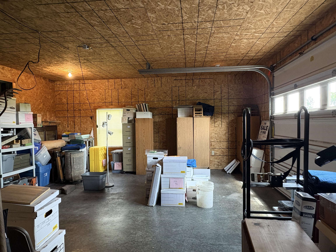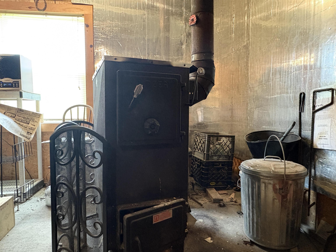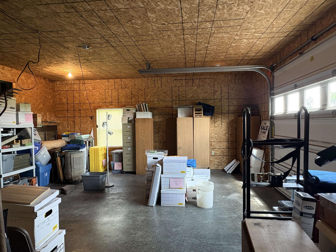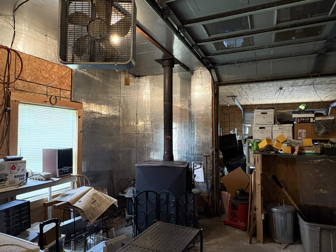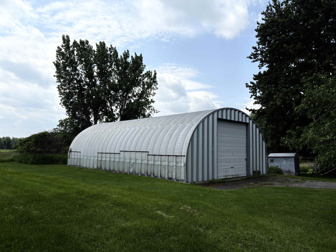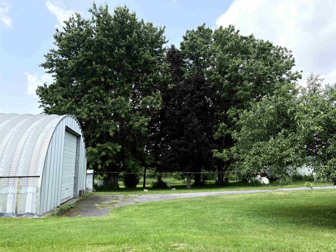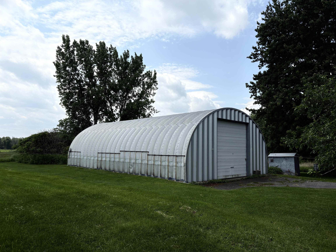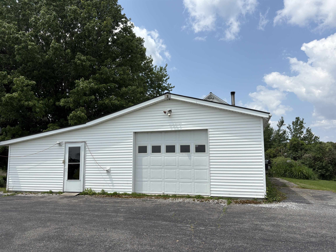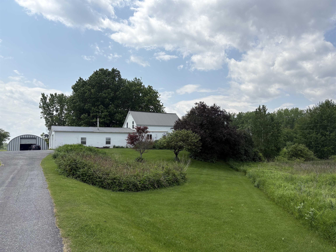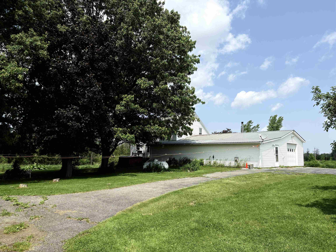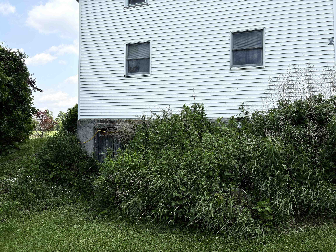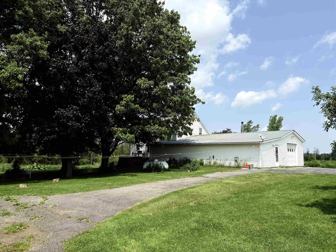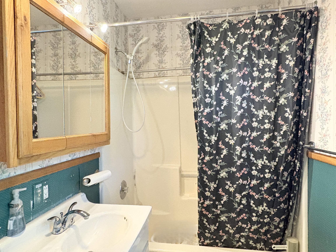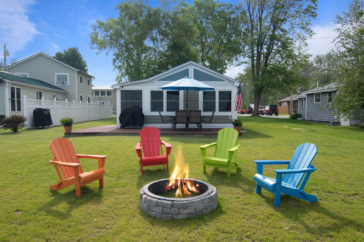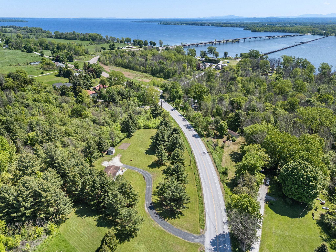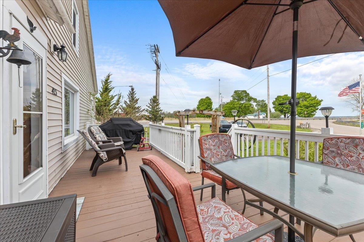1 of 42
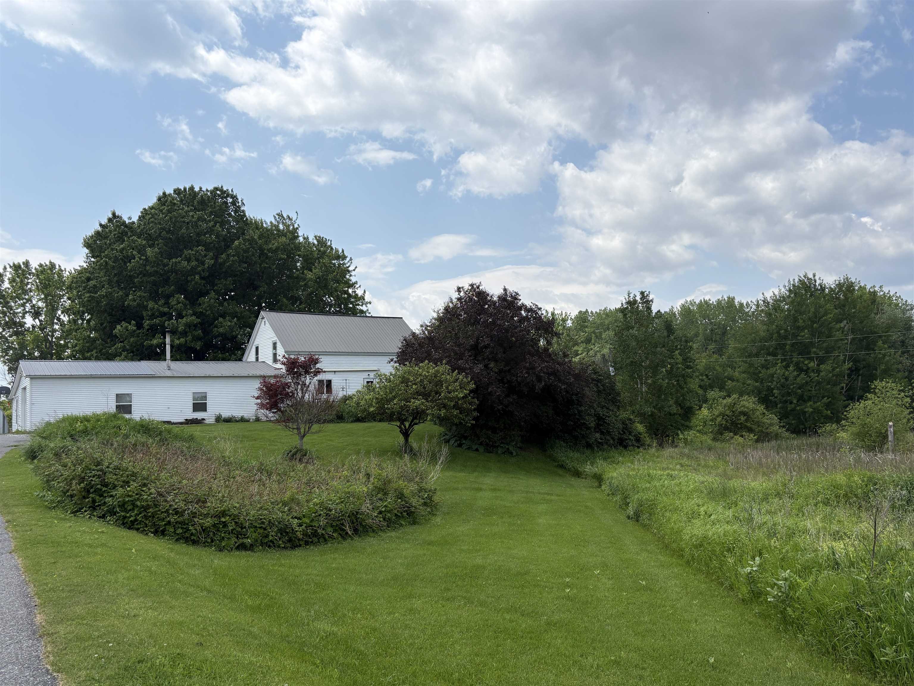
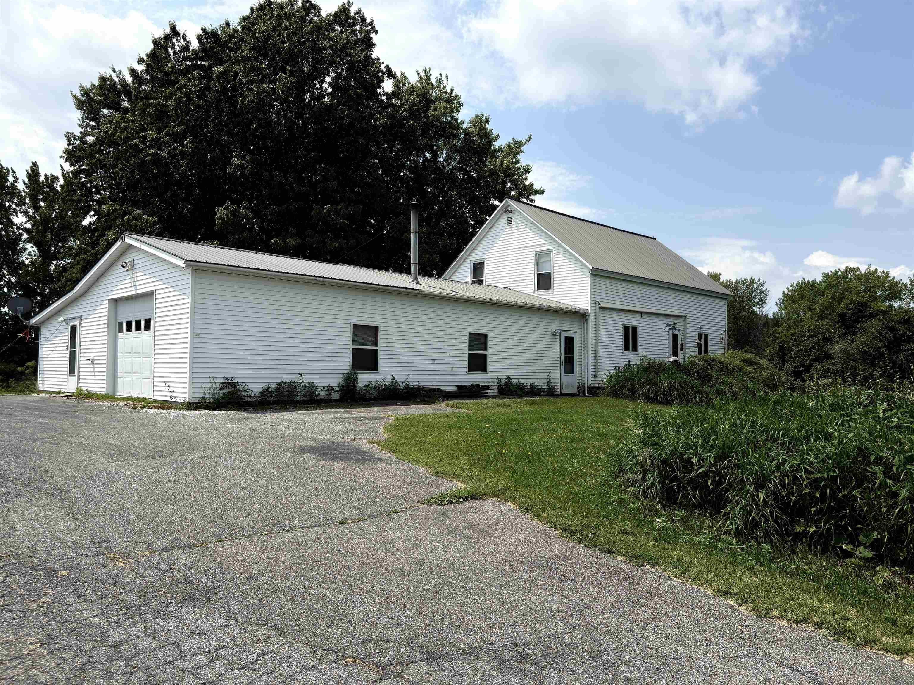
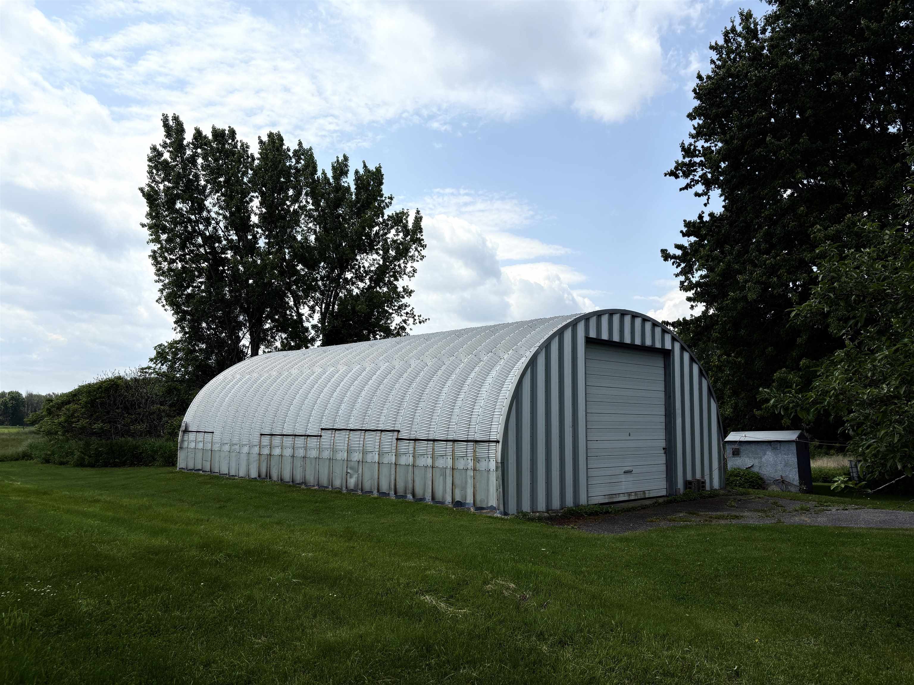
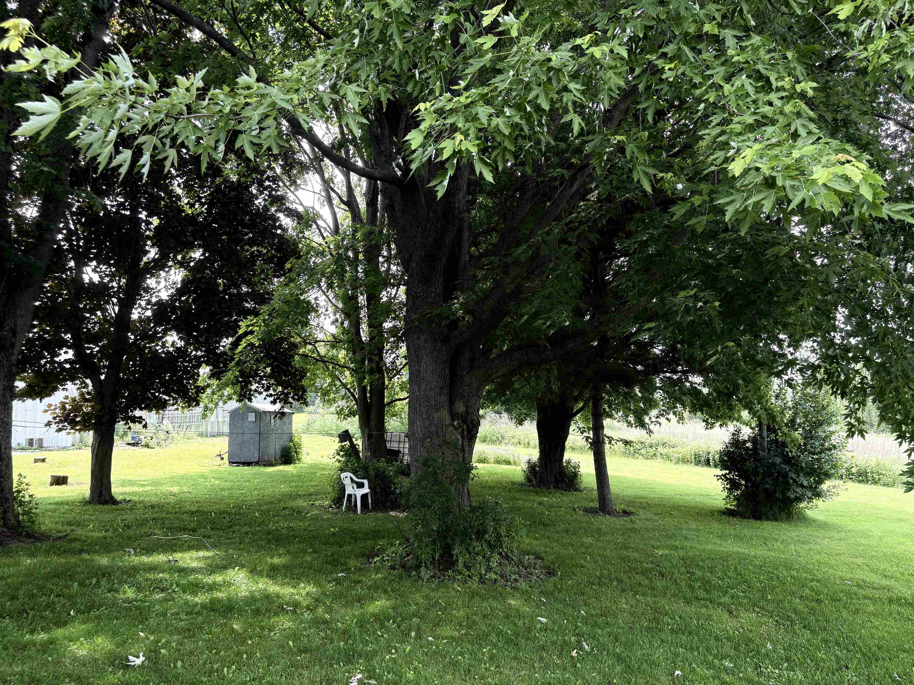
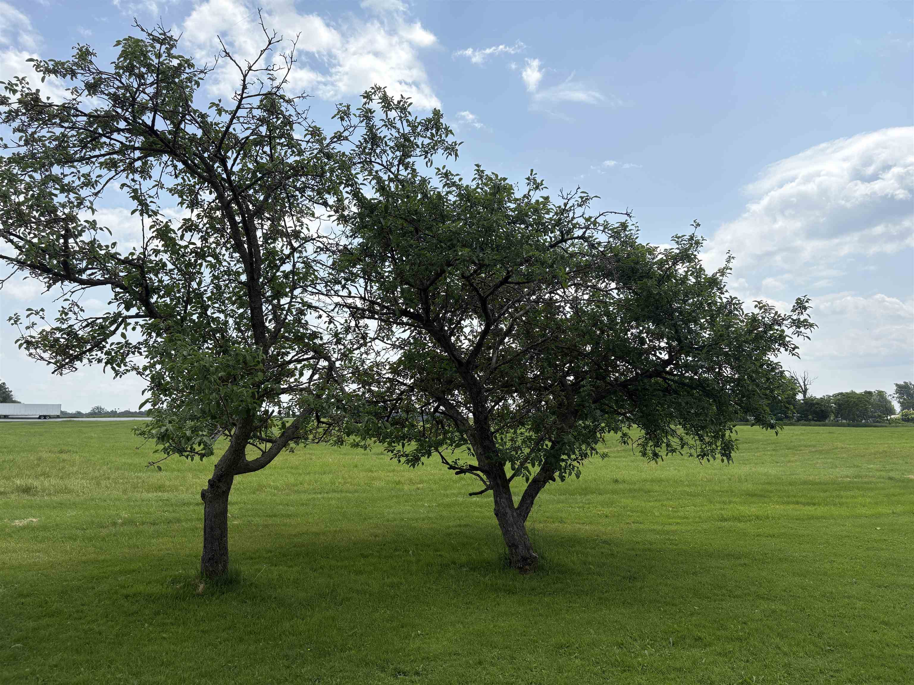
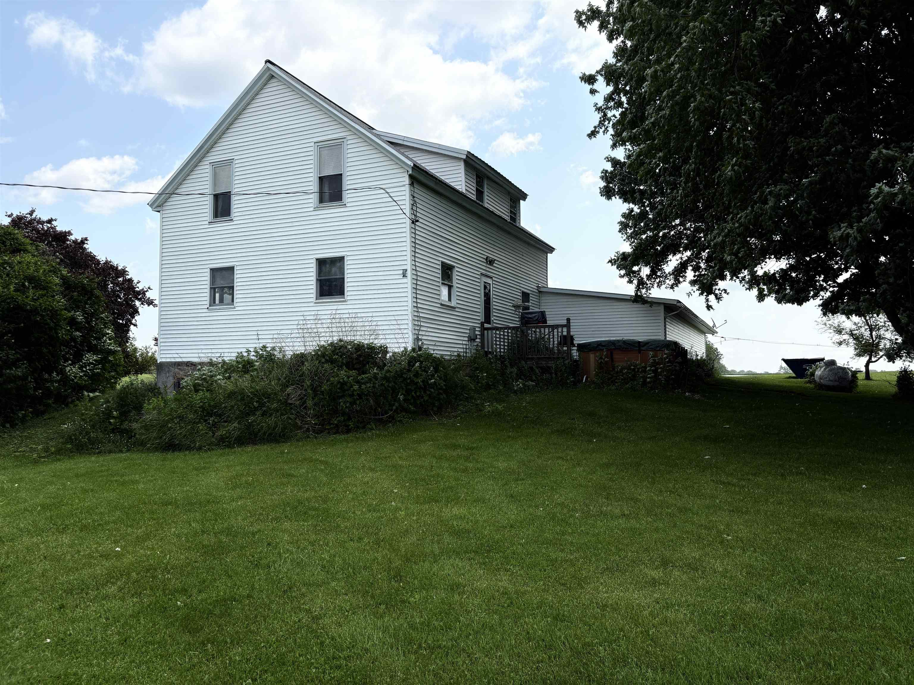
General Property Information
- Property Status:
- Active
- Price:
- $375, 000
- Assessed:
- $0
- Assessed Year:
- County:
- VT-Grand Isle
- Acres:
- 10.18
- Property Type:
- Single Family
- Year Built:
- 1985
- Agency/Brokerage:
- Andrea Champagne
Champagne Real Estate - Bedrooms:
- 3
- Total Baths:
- 2
- Sq. Ft. (Total):
- 1360
- Tax Year:
- 2025
- Taxes:
- $4, 941
- Association Fees:
Situated on 10 acres of level land adorned with ancient maple trees and two apple trees, this serene property offers a sense of privacy provided by the long driveway set back from the road—just 55 minutes from both Burlington and Montreal. The open floor plan on the first floor boasts a large kitchen and dining area perfect for gatherings, along with a convenient laundry area within the full bathroom. Upstairs, find three generous bedrooms and a 3/4 bathroom. The home was updated in 1985 to include: all-new wiring, windows, insulation, and sheetrock, with laminate flooring in the spacious living room and durable vinyl flooring in the kitchen, dining room, and bathrooms. Enjoy year-round comfort with ceiling fans in most rooms and a 2-zone propane boiler heating system. For hobbyists or business owners, the property includes a spacious attached heated workshop/garage as well as a 30' x 50' detached Quonset hut style metal barn on a poured concrete floor. Step outside onto your private back deck featuring a relaxing six-person hot tub—ideal for unwinding while enjoying the peaceful countryside. Your country home awaits!
Interior Features
- # Of Stories:
- 1.5
- Sq. Ft. (Total):
- 1360
- Sq. Ft. (Above Ground):
- 1360
- Sq. Ft. (Below Ground):
- 0
- Sq. Ft. Unfinished:
- 0
- Rooms:
- 7
- Bedrooms:
- 3
- Baths:
- 2
- Interior Desc:
- Attic - Hatch/Skuttle, Ceiling Fan, Hot Tub, Kitchen/Dining, Living/Dining, Laundry - 1st Floor
- Appliances Included:
- Dryer, Freezer, Microwave, Refrigerator, Washer, Stove - Gas
- Flooring:
- Laminate, Vinyl
- Heating Cooling Fuel:
- Water Heater:
- Basement Desc:
- Concrete Floor, Stairs - Interior, Unfinished, Walkout
Exterior Features
- Style of Residence:
- Farmhouse
- House Color:
- White
- Time Share:
- No
- Resort:
- Exterior Desc:
- Exterior Details:
- Deck, Hot Tub, Storage
- Amenities/Services:
- Land Desc.:
- Level
- Suitable Land Usage:
- Roof Desc.:
- Metal
- Driveway Desc.:
- Paved
- Foundation Desc.:
- Stone
- Sewer Desc.:
- 1000 Gallon, Drywell, Private, Septic
- Garage/Parking:
- Yes
- Garage Spaces:
- 4
- Road Frontage:
- 400
Other Information
- List Date:
- 2025-06-13
- Last Updated:


